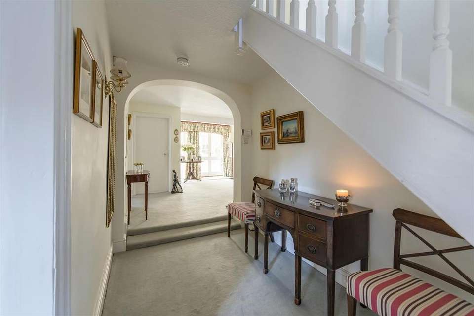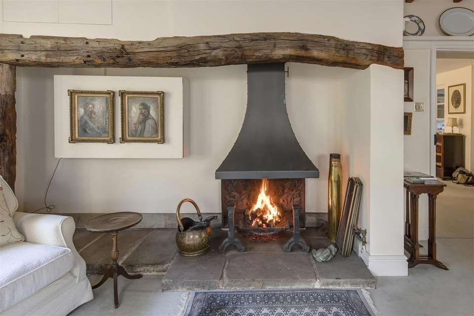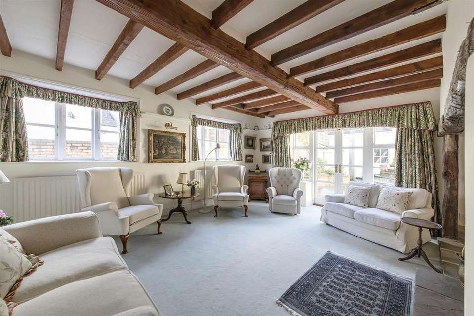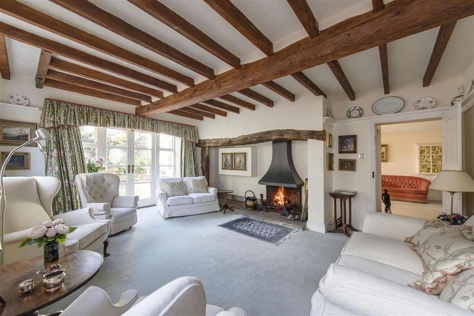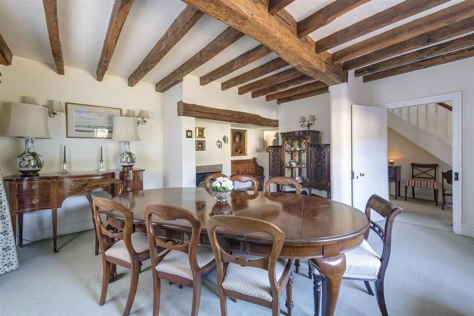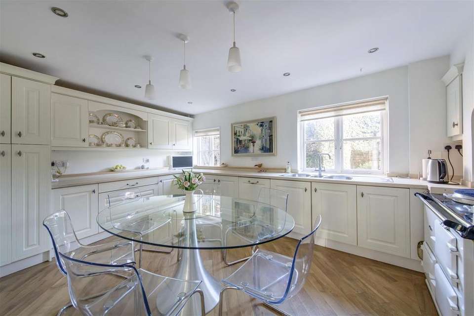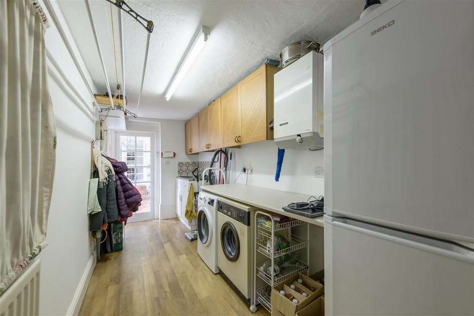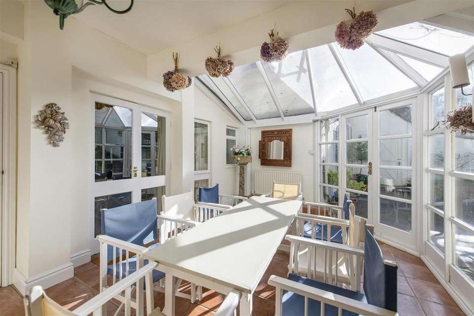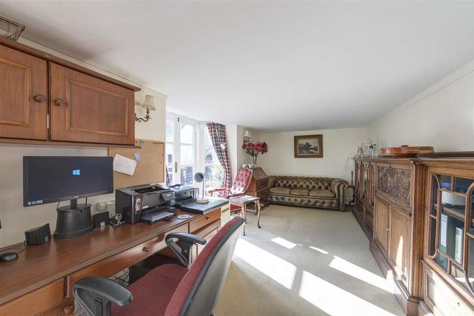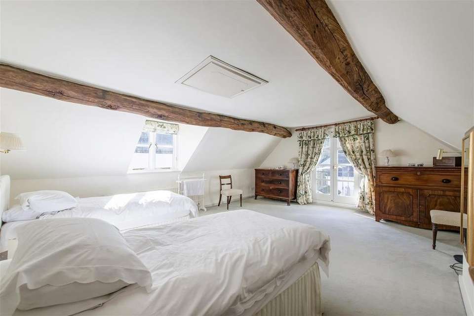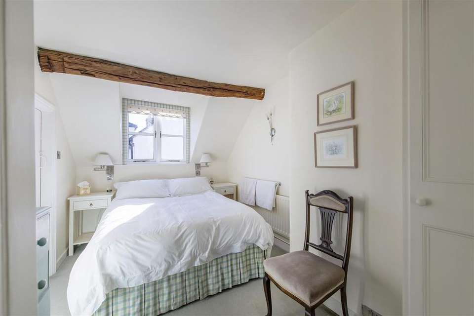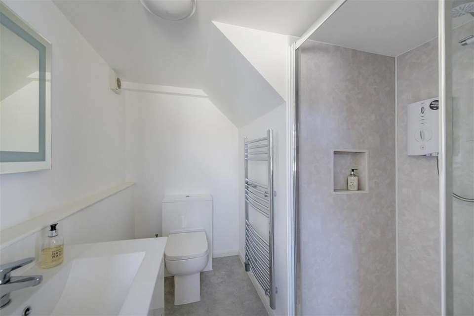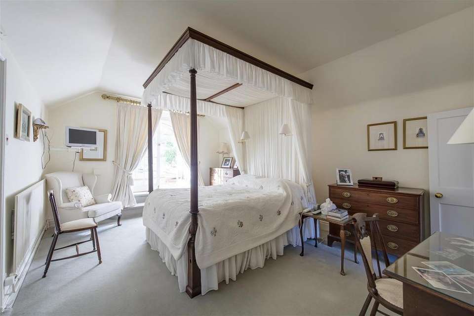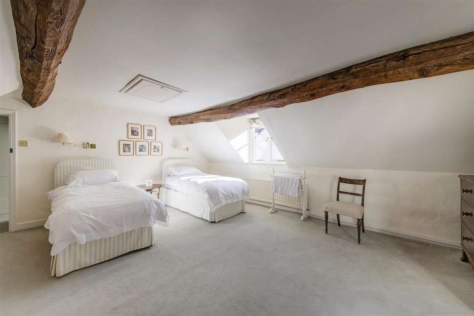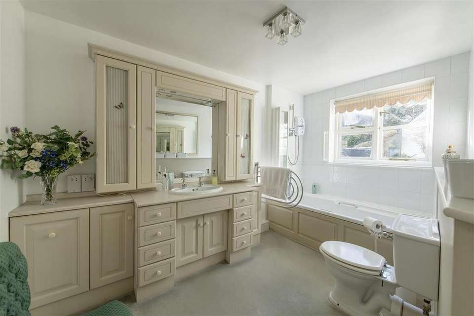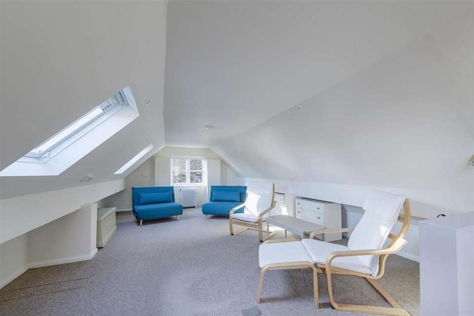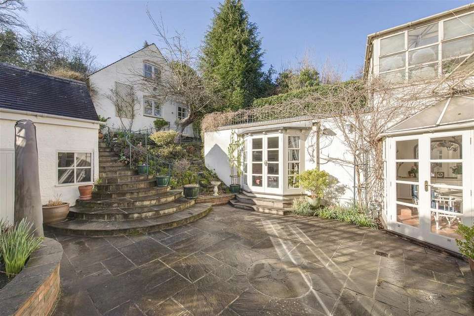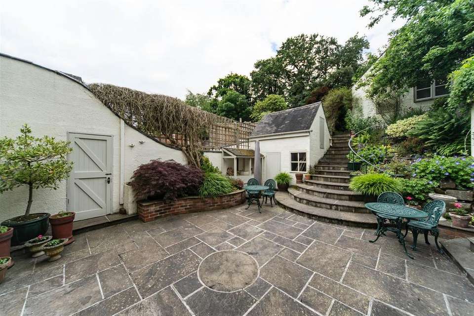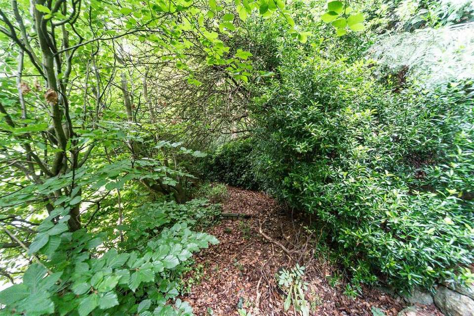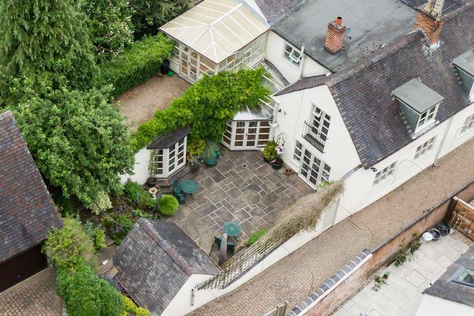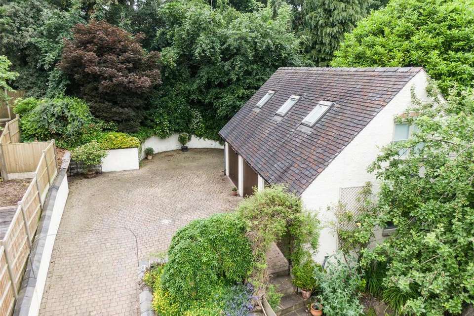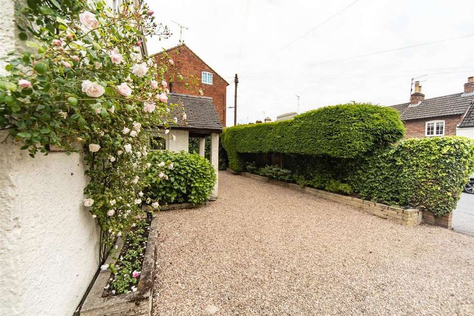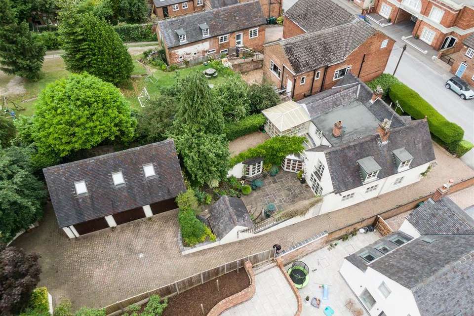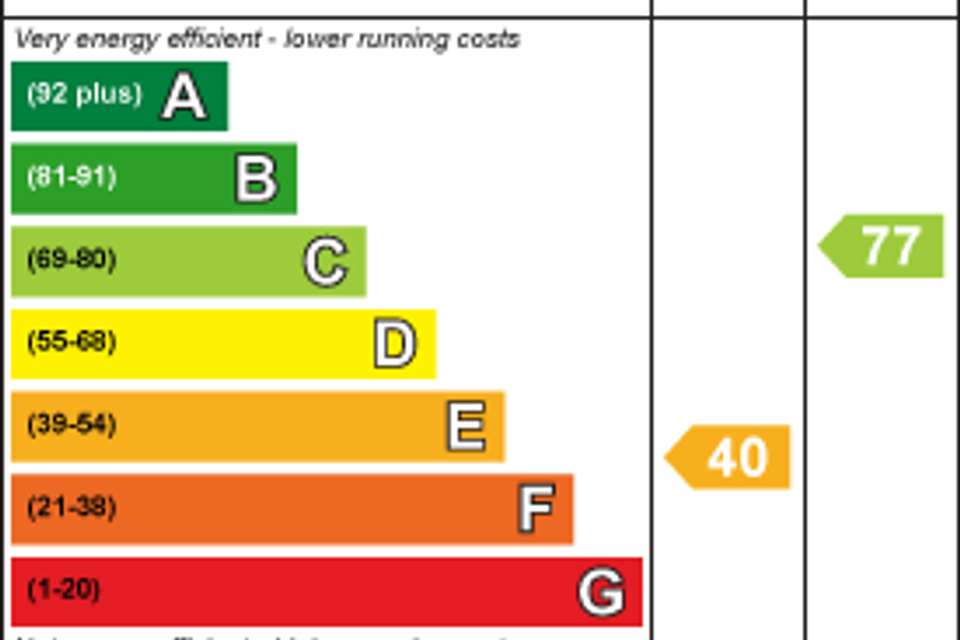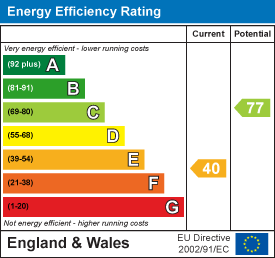5 bedroom detached house for sale
detached house
bedrooms
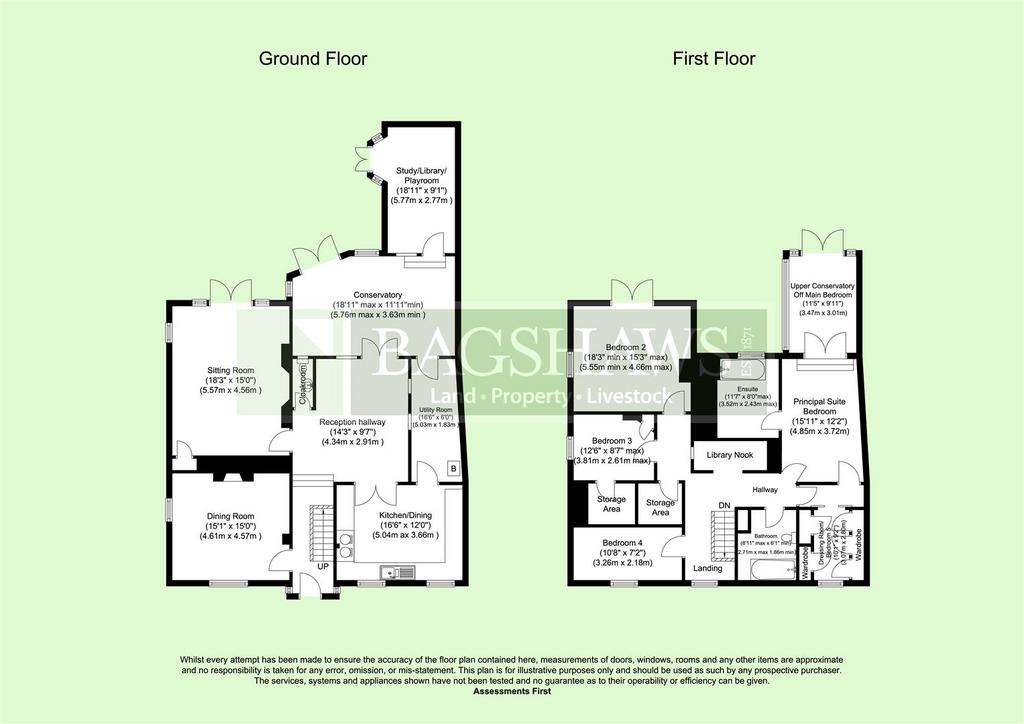
Property photos

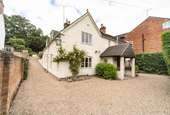
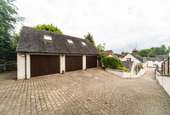
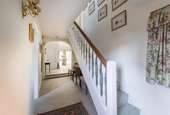
+24
Property description
A stunning village property situated in the heart of Repton providing spacious accommodation with five bedrooms, generous reception rooms, home office/games room over the triple garage and secluded courtyard garden.
Overview - Applegarth is a 400 year old house within easy walking distance of shops, post office, Repton School, Repton Primary School and St Wystan’s School. Repton Prep is 2.5 miles. Derby Grammar School 5.4 miles. There is a school bus to John Port School, Etwall (4.9 miles). Abbot Beyne School, Burton (4.7 miles).
Repton has a vibrant village community and the newly built village hall provides a busy café and numerous classes, clubs and events. There is a tennis club, squash club and swimming pool using Repton School facilities, as well as art exhibitions.
The village is situated on the Derbyshire/Staffordshire border, within easy reach of A38, A50, M1, M42 and M6. London can be reached in 1.5 hours from East Midlands Parkway, Lichfield and Derby stations. East midlands Airport 11.7 miles (22 minutes), Birmingham Airport 38 Miles (46 minutes). There are several local golf courses, Donington Park Race Circuit is 9.8 miles, Calke Abbey 5.7 miles and Kedleston Hall 11.9 miles. Chatsworth and the Peak District are within an hour.
Description - A stunning versatile and uniquely styled property splendidly situated in the heart of the picturesque and well considered Repton village.
The charming and spacious accommodation provides four reception rooms on the ground floor and five bedrooms on the first floor. with the fifth bedroom currently being used as a dressing room. The accommodation is further enhanced with a home office/games room above the triple garage which also has a shower room.
There is ample off road parking and landscaped courtyard garden along with a sloped woodland area to the rear.
A truly special property which offers a wealth of character and must be viewed internally to fully appreciate the full extent of the property
Ground Floor - The main access door leads into the Entrance Hall providing internal access to the Dining Room and staircase to the first floor landing. Open plan with two steps leading to the Reception Hall.
The Dining Room has dual aspect window to the front and side, with feature inglenook fireplace with solid oak lintel and exposed beams to ceiling.
The Reception Hall is spacious and provides a link between the Sitting Room, Kitchen Diner, Conservatory and Cloakroom having low flush WC and wash hand basin.
The Sitting Room provides a lovely light and airy reception room with double doors to the rear providing access to the rear courtyard. Feature inglenook with open fire set on stone hearth with oak lintel above. Exposed beams to ceiling enhances a well-laid out property.
The Kitchen Dining Room has ample space for a six seater table and has wall drawer and base units fitted to three walls with worksurface over, Feature gas fired AGA cooker with dual hot plate, adjacent is an integrated double electric oven four electric hobs and hot microwave. Integrated larder fridge and dishwasher . Sink and drainer positioned beneath the window to the front aspect Internal door leads to Utility Room.
Utility Room is accessed from the Kitchen providing further appliance space with plumbing for washing machine, undercounter appliance space, wall mounted central heating boiler. Hanging space, sink and drainer multi pane glass panelled door to the Conservatory.
The Conservatory provides further seating/dining area with tiled floor, base unit cupboards and double doors opening onto the rear courtyard return access via double doors to the Reception hall and step up to Study/Playroom.
Study/Play Room again has double doors which open onto the courtyard. This is a multi-functional room situated at the rear of the property.
First Floor - The first floor arrangements is of unique, versatile and quirky design to maximise the use. The Landing is accessed from the stairs leading from the Entrance Hall. With an intriguing Library Nook at the top of the stairs providing a lovely reading area. Built-in cupboard provides shelf storage space. Internal access door to all bedrooms and bathroom.
The Principle Bedroom is situated to the rear with stepped access and internal double doors through to first floor conservatory. The principle bedroom further benefits from an Ensuite Bathroom with three piece bathroom suite including shower over the bath and access through to a specially designed Dressing Room (bedroom five) which is fitted with a range of furniture providing hanging and shelf storage.
Bedroom Two is a spacious double room with Juliet balcony overlooking the courtyard. Bedroom Three is a further double bedroom with window to side and walk in cupboard providing potential dressing or shower room with Bedroom Four a further double bedroom overlooking the front aspect. The Family Bathroom is situated at the front of the property and comprises a three piece shower suite including panelled bath with shower over and built cabinet storage.
Garage And Further Accommodation - The Triple Garage block is situated to the rear of the property with two vehicular up and over access doors and part of the third garage now forms a workshop/storage area with pedestrian access door through to the Hall way which is also accessed independantly from the external pedestrian door to side. The Hallway provides access to the ground floor Shower Room having three piece shower suite and on the first floor is an Open Plan Studio Room with heating which has been used as an art studio and has a sink with water supply and electric heating. It would make an ideal, home office, studio or games room.
Outside - The property is accessed from the High Street in Repton along a gravelled driveway and forecourt to the front providing off road parking with hedge boundary. The driveway leads along the side of the property with walled boundary to the neighbour providing and opening to the main parking area to the rear of the property to the front of the triple garage.
Steps lead from the rear down to the rear courtyard which has been thoughtfully designed to maximise the use from a number of the reception rooms which benefit from double openings. It is southerly facing with extensive paved area to enjoy outdoor seating with attractive shrub borders and useful garden storage shed. and a storage shed
Further to the rear of the property is a banked wooded area with clearings which enhances the privacy on the site and provide an interesting area to explore.
General Information -
Services - Main Water, Electricity and Drainage. Gas central heating,
Tenure And Possession - The property is sold Freehold with vacant possession.
Rights Of Way, Wayleaves And Easements - The property is sold subject to and with the benefit of all rights of way, easements and wayleaves whether or not defined in these particulars.
Fixtures And Fittings - Only those fixtures and fittings referred to in the sale particulars are included in the purchase price. Bagshaws have not tested any equipment, fixtures, fittings or services and no guarantee is given that they are in good working order.
Local Planning Authority And Council Tax Band - South Derbyshire District Council. Council Tax Band – G
Directions - What3words;///glows..bonkers. bikes
Viewing - Strictly by appointment through the Ashbourne Office of Bagshaw's as sole agents on[use Contact Agent Button] or e-mail: [use Contact Agent Button]
Agents Note - Bagshaws LLP have made every reasonable effort to ensure these details offer an accurate and fair description of the property. The particulars are produced in good faith, for guidance only and do not constitute or form an offer or part of the contract for sale. Bagshaws LLP and their employees are not authorised to give any warranties or representations in relation to the sale and give notice that all plans, measurements, distances, areas and any other details referred to are approximate and based on information available at the time of printing.
Overview - Applegarth is a 400 year old house within easy walking distance of shops, post office, Repton School, Repton Primary School and St Wystan’s School. Repton Prep is 2.5 miles. Derby Grammar School 5.4 miles. There is a school bus to John Port School, Etwall (4.9 miles). Abbot Beyne School, Burton (4.7 miles).
Repton has a vibrant village community and the newly built village hall provides a busy café and numerous classes, clubs and events. There is a tennis club, squash club and swimming pool using Repton School facilities, as well as art exhibitions.
The village is situated on the Derbyshire/Staffordshire border, within easy reach of A38, A50, M1, M42 and M6. London can be reached in 1.5 hours from East Midlands Parkway, Lichfield and Derby stations. East midlands Airport 11.7 miles (22 minutes), Birmingham Airport 38 Miles (46 minutes). There are several local golf courses, Donington Park Race Circuit is 9.8 miles, Calke Abbey 5.7 miles and Kedleston Hall 11.9 miles. Chatsworth and the Peak District are within an hour.
Description - A stunning versatile and uniquely styled property splendidly situated in the heart of the picturesque and well considered Repton village.
The charming and spacious accommodation provides four reception rooms on the ground floor and five bedrooms on the first floor. with the fifth bedroom currently being used as a dressing room. The accommodation is further enhanced with a home office/games room above the triple garage which also has a shower room.
There is ample off road parking and landscaped courtyard garden along with a sloped woodland area to the rear.
A truly special property which offers a wealth of character and must be viewed internally to fully appreciate the full extent of the property
Ground Floor - The main access door leads into the Entrance Hall providing internal access to the Dining Room and staircase to the first floor landing. Open plan with two steps leading to the Reception Hall.
The Dining Room has dual aspect window to the front and side, with feature inglenook fireplace with solid oak lintel and exposed beams to ceiling.
The Reception Hall is spacious and provides a link between the Sitting Room, Kitchen Diner, Conservatory and Cloakroom having low flush WC and wash hand basin.
The Sitting Room provides a lovely light and airy reception room with double doors to the rear providing access to the rear courtyard. Feature inglenook with open fire set on stone hearth with oak lintel above. Exposed beams to ceiling enhances a well-laid out property.
The Kitchen Dining Room has ample space for a six seater table and has wall drawer and base units fitted to three walls with worksurface over, Feature gas fired AGA cooker with dual hot plate, adjacent is an integrated double electric oven four electric hobs and hot microwave. Integrated larder fridge and dishwasher . Sink and drainer positioned beneath the window to the front aspect Internal door leads to Utility Room.
Utility Room is accessed from the Kitchen providing further appliance space with plumbing for washing machine, undercounter appliance space, wall mounted central heating boiler. Hanging space, sink and drainer multi pane glass panelled door to the Conservatory.
The Conservatory provides further seating/dining area with tiled floor, base unit cupboards and double doors opening onto the rear courtyard return access via double doors to the Reception hall and step up to Study/Playroom.
Study/Play Room again has double doors which open onto the courtyard. This is a multi-functional room situated at the rear of the property.
First Floor - The first floor arrangements is of unique, versatile and quirky design to maximise the use. The Landing is accessed from the stairs leading from the Entrance Hall. With an intriguing Library Nook at the top of the stairs providing a lovely reading area. Built-in cupboard provides shelf storage space. Internal access door to all bedrooms and bathroom.
The Principle Bedroom is situated to the rear with stepped access and internal double doors through to first floor conservatory. The principle bedroom further benefits from an Ensuite Bathroom with three piece bathroom suite including shower over the bath and access through to a specially designed Dressing Room (bedroom five) which is fitted with a range of furniture providing hanging and shelf storage.
Bedroom Two is a spacious double room with Juliet balcony overlooking the courtyard. Bedroom Three is a further double bedroom with window to side and walk in cupboard providing potential dressing or shower room with Bedroom Four a further double bedroom overlooking the front aspect. The Family Bathroom is situated at the front of the property and comprises a three piece shower suite including panelled bath with shower over and built cabinet storage.
Garage And Further Accommodation - The Triple Garage block is situated to the rear of the property with two vehicular up and over access doors and part of the third garage now forms a workshop/storage area with pedestrian access door through to the Hall way which is also accessed independantly from the external pedestrian door to side. The Hallway provides access to the ground floor Shower Room having three piece shower suite and on the first floor is an Open Plan Studio Room with heating which has been used as an art studio and has a sink with water supply and electric heating. It would make an ideal, home office, studio or games room.
Outside - The property is accessed from the High Street in Repton along a gravelled driveway and forecourt to the front providing off road parking with hedge boundary. The driveway leads along the side of the property with walled boundary to the neighbour providing and opening to the main parking area to the rear of the property to the front of the triple garage.
Steps lead from the rear down to the rear courtyard which has been thoughtfully designed to maximise the use from a number of the reception rooms which benefit from double openings. It is southerly facing with extensive paved area to enjoy outdoor seating with attractive shrub borders and useful garden storage shed. and a storage shed
Further to the rear of the property is a banked wooded area with clearings which enhances the privacy on the site and provide an interesting area to explore.
General Information -
Services - Main Water, Electricity and Drainage. Gas central heating,
Tenure And Possession - The property is sold Freehold with vacant possession.
Rights Of Way, Wayleaves And Easements - The property is sold subject to and with the benefit of all rights of way, easements and wayleaves whether or not defined in these particulars.
Fixtures And Fittings - Only those fixtures and fittings referred to in the sale particulars are included in the purchase price. Bagshaws have not tested any equipment, fixtures, fittings or services and no guarantee is given that they are in good working order.
Local Planning Authority And Council Tax Band - South Derbyshire District Council. Council Tax Band – G
Directions - What3words;///glows..bonkers. bikes
Viewing - Strictly by appointment through the Ashbourne Office of Bagshaw's as sole agents on[use Contact Agent Button] or e-mail: [use Contact Agent Button]
Agents Note - Bagshaws LLP have made every reasonable effort to ensure these details offer an accurate and fair description of the property. The particulars are produced in good faith, for guidance only and do not constitute or form an offer or part of the contract for sale. Bagshaws LLP and their employees are not authorised to give any warranties or representations in relation to the sale and give notice that all plans, measurements, distances, areas and any other details referred to are approximate and based on information available at the time of printing.
Interested in this property?
Council tax
First listed
Over a month agoEnergy Performance Certificate
Marketed by
Bagshaws - Ashbourne Vine House Church Street Ashbourne, Derbyshire DE6 1AEPlacebuzz mortgage repayment calculator
Monthly repayment
The Est. Mortgage is for a 25 years repayment mortgage based on a 10% deposit and a 5.5% annual interest. It is only intended as a guide. Make sure you obtain accurate figures from your lender before committing to any mortgage. Your home may be repossessed if you do not keep up repayments on a mortgage.
- Streetview
DISCLAIMER: Property descriptions and related information displayed on this page are marketing materials provided by Bagshaws - Ashbourne. Placebuzz does not warrant or accept any responsibility for the accuracy or completeness of the property descriptions or related information provided here and they do not constitute property particulars. Please contact Bagshaws - Ashbourne for full details and further information.





