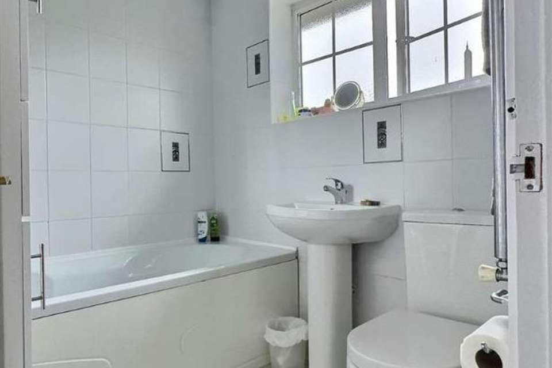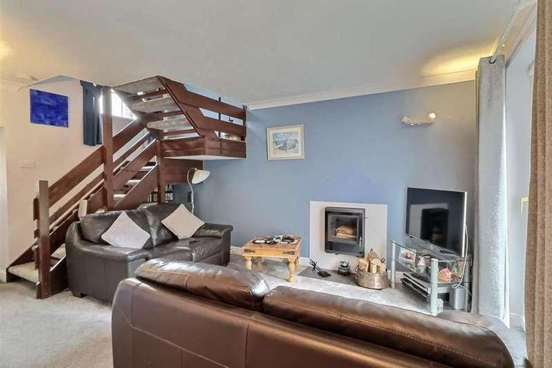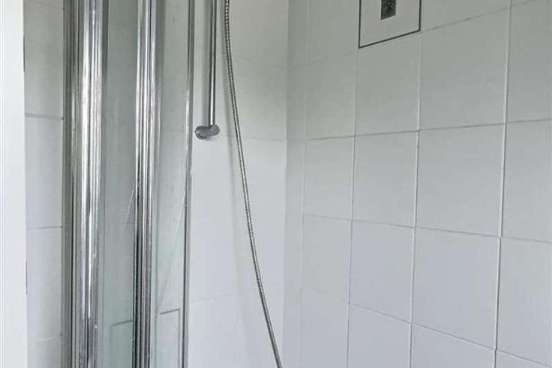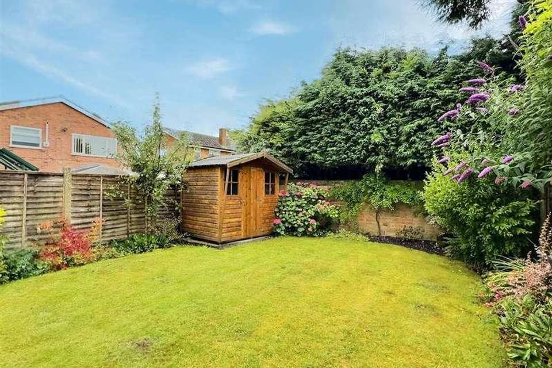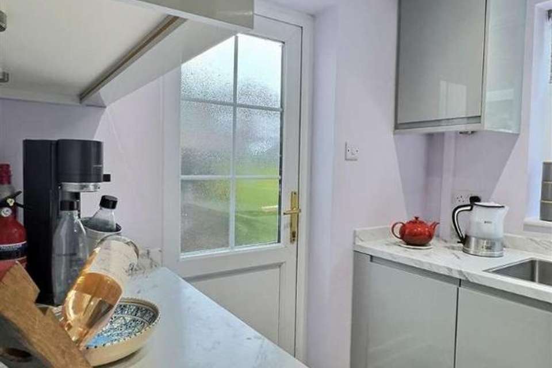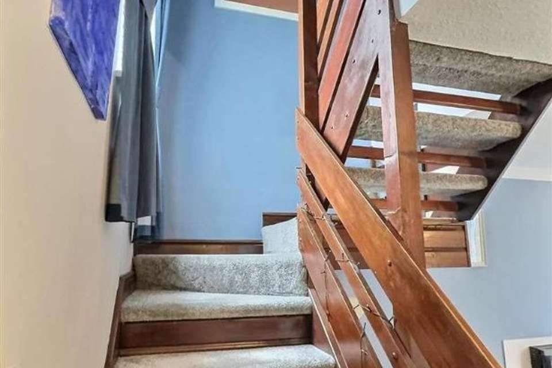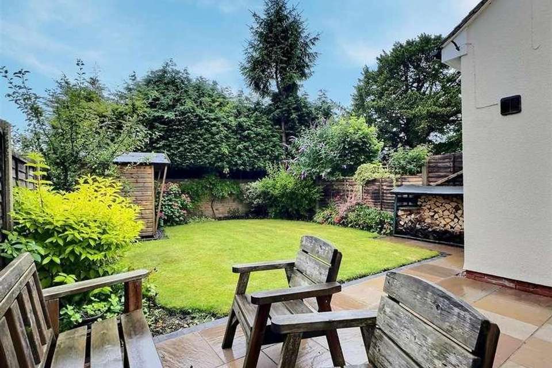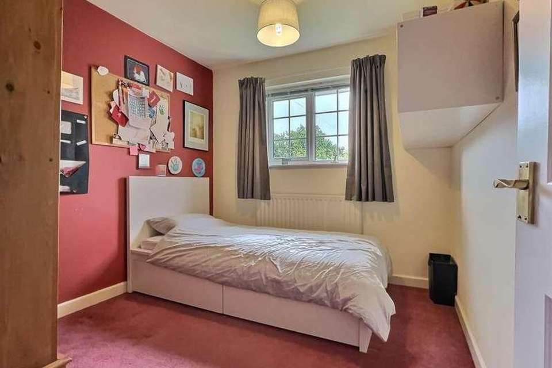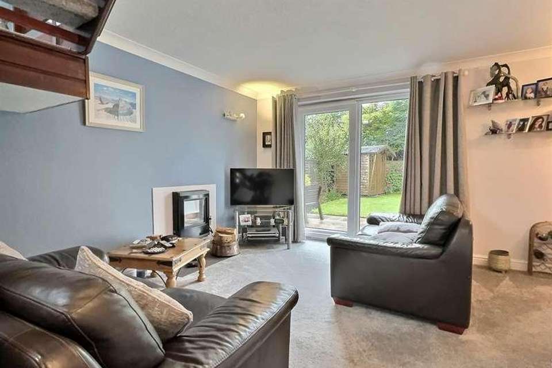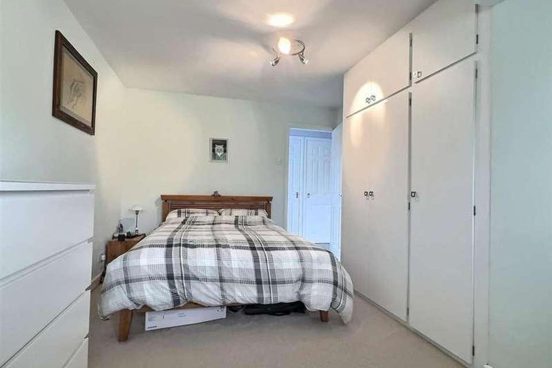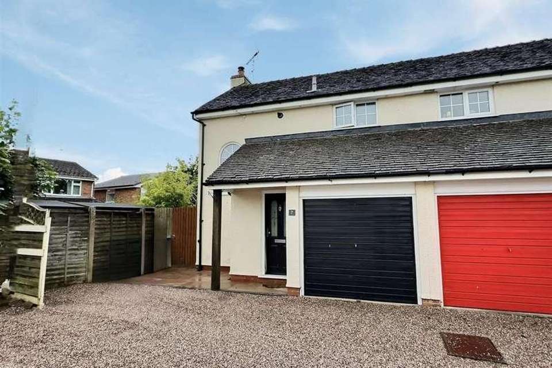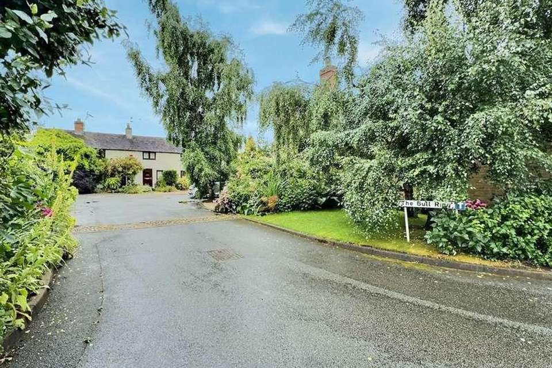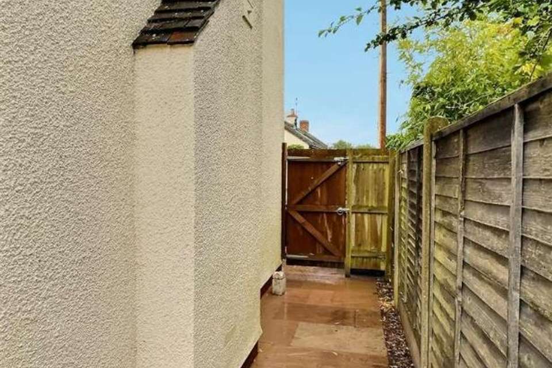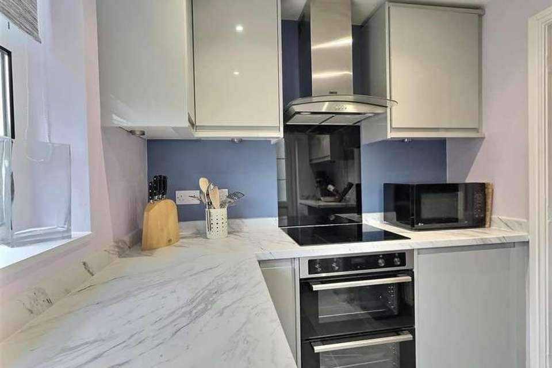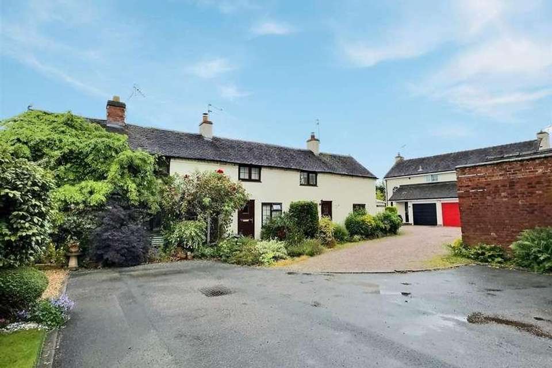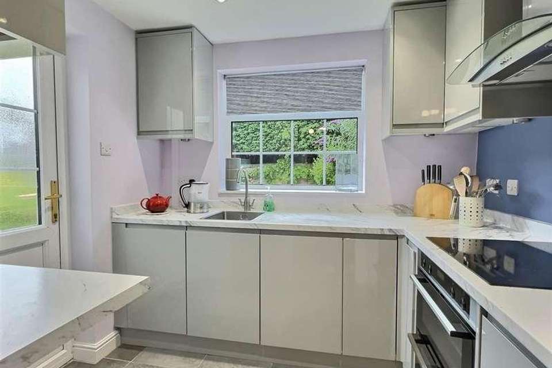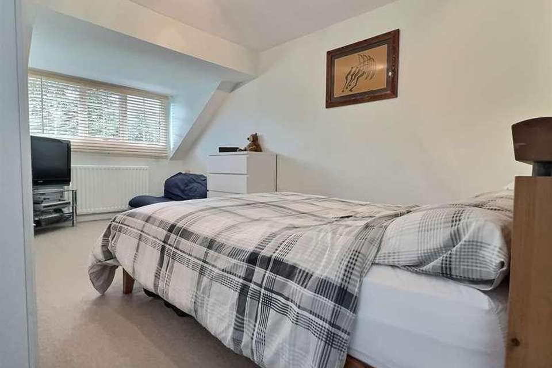2 bedroom cottage for sale
Weston, ST18house
bedrooms
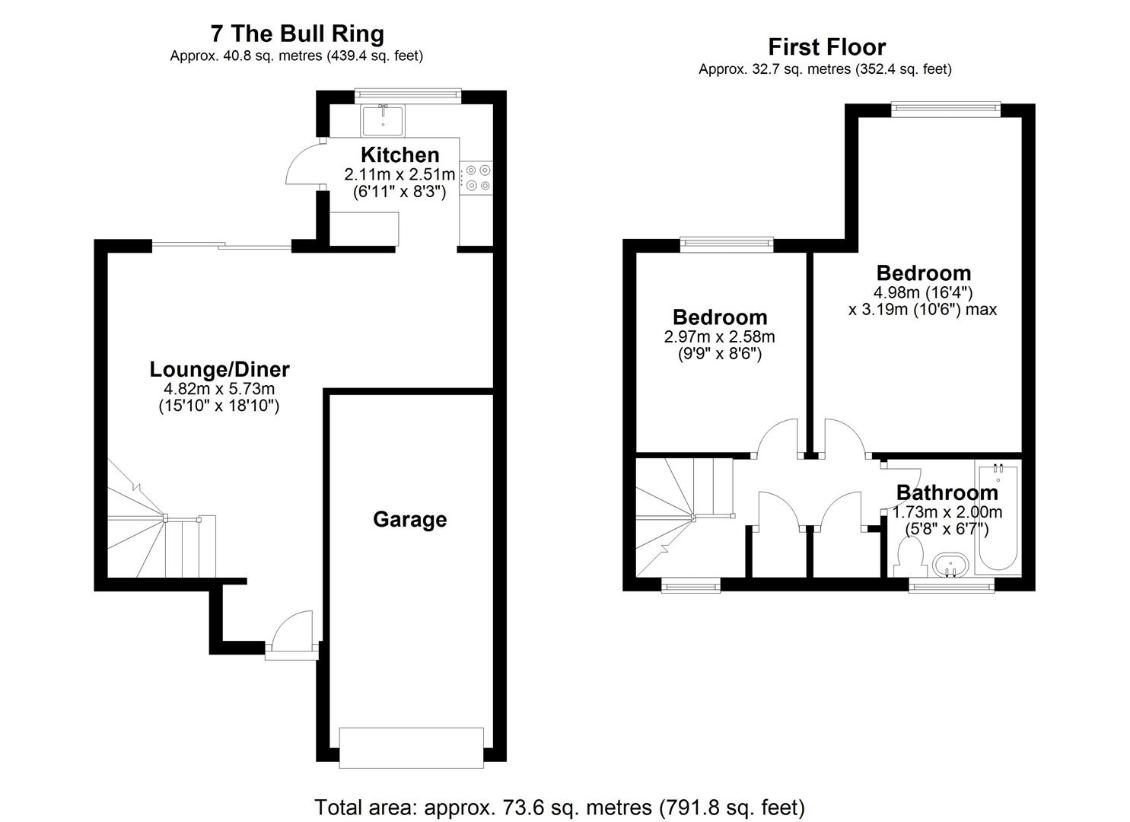
Property photos

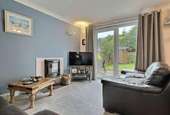
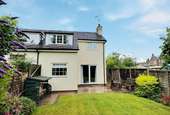
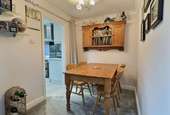
+17
Property description
Welcome to this delightful two-bedroom semi-detached character cottage, perfectly situated on The Bull Ring in the picturesque village of Weston, Staffordshire. This charming property seamlessly blends traditional features with modern comforts, making it an ideal home for first-time buyers, investors, or those looking for a unique opportunity for serviced accommodation.Upon entering, you are greeted by a welcoming spacious open-plan lounge and dining area. This inviting space features a cosy fireplace and large sliding doors that open up to the beautifully maintained garden, offering a perfect setting for relaxation and entertaining. The modern kitchen is well-appointed with sleek cabinetry and integrated appliances, providing a practical and stylish cooking environment.The ground floor also benefits from an integral garage, offering ample storage space or potential for conversion, subject to the necessary consents. Upstairs, the master bedroom is bright and airy, complemented by a second well-proportioned bedroom and a contemporary family bathroom.The private rear garden (pictured) is a true oasis, with a well-manicured lawn, vibrant flower beds, and a patio area ideal for al fresco dining. This outdoor space ensures a peaceful retreat, perfect for enjoying the tranquililty of village life.Local Area HighlightsWeston is a charming village known for its community spirit and picturesque surroundings. Situated near the River Trent, it offers beautiful walking routes and scenic countryside views. The village green, located near The Bull Ring, is a focal point of community life, often hosting local events and activities.Weston boasts a range of local amenities, including a village pub, a post office, and a well-regarded primary school. For broader amenities, the nearby town of Stafford provides extensive shopping, dining, and entertainment options. Commuters will appreciate the easy access to major road networks, including the M6 motorway, and the Stafford railway station offers direct services to Birmingham, Manchester, and London.This property offers a unique blend of village charm and modern convenience, making it an attractive proposition for a variety of buyers. Don't miss the opportunity to make this delightful cottage your new home or investment venture.For further information and to arrange a viewing, please contact us today.Ground FloorOpen Plan Lounge Diner4.82 x 5.73 (15'9 x 18'9 )Open Plan Lounge DinerStep into this inviting open-plan lounge diner, where comfort meets functionality. The space is bathed in natural light, courtesy of the large sliding glass doors that offer a seamless transition to the charming garden beyond. The lounge area is anchored by a modern multifuel fireplace, creating a cosy focal point for gatherings. Soft grey carpeting underfoot enhances the warm and welcoming ambiance, while neutral walls provide a versatile backdrop for any decor style.The dining area, adjacent to the lounge, is perfect for both casual family meals and more formal entertaining. It comfortably accommodates a dining table and chairs, with additional space for storage or display pieces. Overhead, a stylish light fixture adds a touch of elegance to the room.This open-plan design fosters a sense of connectivity, making it easy to move between the lounge, dining, and kitchen areas. It's an ideal setting for hosting friends or enjoying a quiet evening at home, ensuring that every moment spent here is filled with comfort and ease.Dining AreaKitchen2.11 x 2.51 (6'11 x 8'2 )KitchenStep into this sleek and modern kitchen, a culinary haven designed to cater to your every need. This space boasts a newly fitted kitchen, just a year old, featuring pristine, glossy grey cabinets that provide ample storage while adding a touch of contemporary elegance. The marble-effect countertops are not only visually stunning but also offer a durable and practical workspace. A large window above the sink allows natural light to flood the room, creating a bright and inviting atmosphere. Integrated appliances, including a double oven, induction hob, dishwasher, and fridge, seamlessly blend into the cabinetry, ensuring a clean and uncluttered look. The thoughtful layout maximizes functionality, making meal preparation a pleasure. This kitchen perfectly combines style and practicality, ready to inspire your inner chef.First FloorMaster Bedroom4.98 x 3.19 (16'4 x 10'5 )Master BedroomStep into the serene master bedroom, a perfect sanctuary designed for ultimate relaxation. This spacious room features a large window that bathes the space in natural light, creating a bright and airy atmosphere. The soft, neutral tones of the walls and carpet enhance the tranquil feel, making it an ideal retreat at the end of a long day. Built-in wardrobes provide ample storage, keeping the room neat and organized while maximizing the floor space for additional furnishings. Whether you envision a cozy reading nook or a stylish dressing area, this master bedroom offers the flexibility to meet your needs. The overall ambiance is one of calm and comfort, ensuring restful nights and peaceful mornings.Bathroom1.73 x 2.00 (5'8 x 6'6 )BathroomStep into this pristine and inviting bathroom, a haven of tranquillity and modern convenience. The room features a clean, white tile design that exudes freshness and brightness, making it a delightful space to start or end your day. The well-appointed three-piece suite includes a contemporary bathtub with an overhead shower, perfect for a relaxing soak or a quick rinse. The sleek pedestal sink and matching toilet complement the overall minimalist aesthetic. Natural light pours in through the window, enhancing the room's airy feel, while practical touches such as ample storage and modern fixtures complete this essential space. Whether you're unwinding after a long day or preparing for the day ahead, this bathroom provides the perfect sanctuary.Bedroom Two2.97 x 2.98 (9'8 x 9'9 )Bedroom TwoThis cosy second bedroom offers a warm and inviting atmosphere, perfect for a comfortable guest space. The vibrant red feature wall adds a touch of personality and energy, making it an engaging space for creativity and relaxation. Natural light pours in through the large window, creating a bright and airy environment. The room is thoughtfully designed with ample storage solutions to keep everything organized, ensuring a clutter-free and serene living space.GarageGardenGardenStep outside to a tranquil retreat, featuring a well-maintained lawn bordered by vibrant shrubbery and mature trees. The patio area is perfect for al fresco dining or a morning coffee, offering ample space for outdoor furniture. A charming wooden shed provides additional storage or could serve as a cozy hideaway. This private, peaceful garden space is ideal for both relaxation and entertaining, enhancing the overall appeal of this delightful property.
Interested in this property?
Council tax
First listed
Over a month agoWeston, ST18
Marketed by
Open House 348a Manchester Road,Warrington,WA1 3RECall agent on 0333 015 5440
Placebuzz mortgage repayment calculator
Monthly repayment
The Est. Mortgage is for a 25 years repayment mortgage based on a 10% deposit and a 5.5% annual interest. It is only intended as a guide. Make sure you obtain accurate figures from your lender before committing to any mortgage. Your home may be repossessed if you do not keep up repayments on a mortgage.
Weston, ST18 - Streetview
DISCLAIMER: Property descriptions and related information displayed on this page are marketing materials provided by Open House. Placebuzz does not warrant or accept any responsibility for the accuracy or completeness of the property descriptions or related information provided here and they do not constitute property particulars. Please contact Open House for full details and further information.





