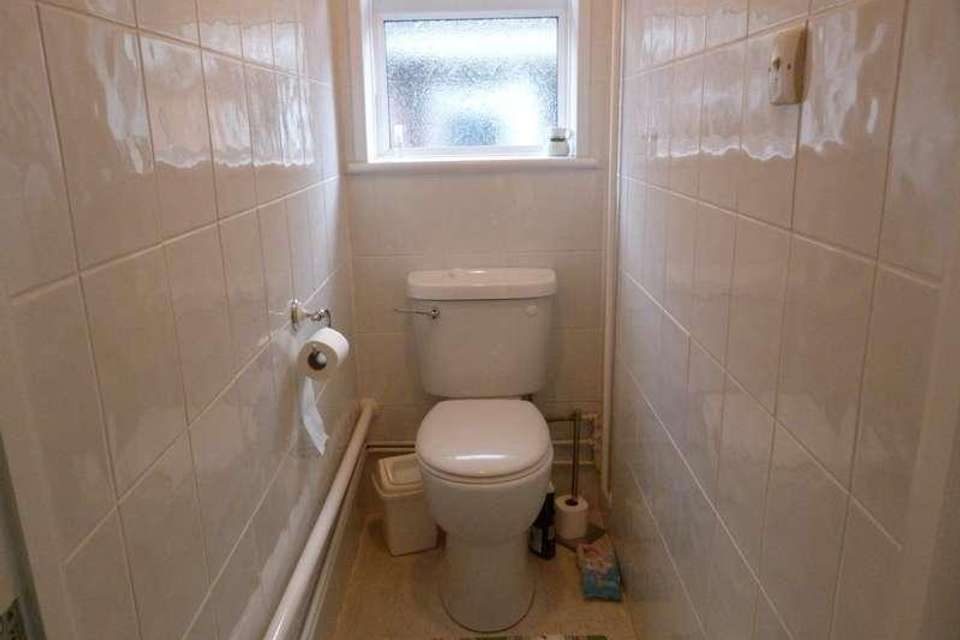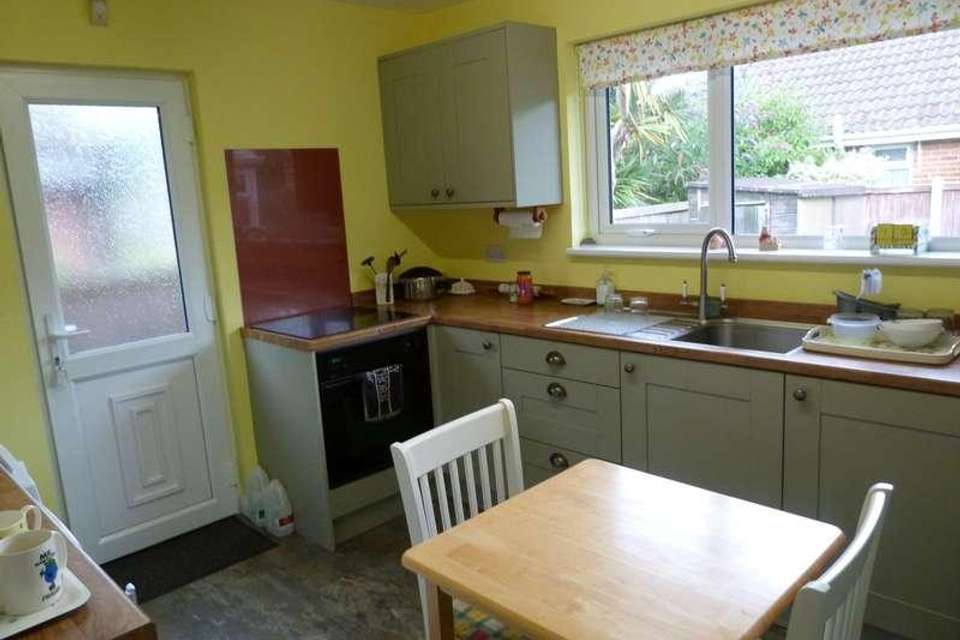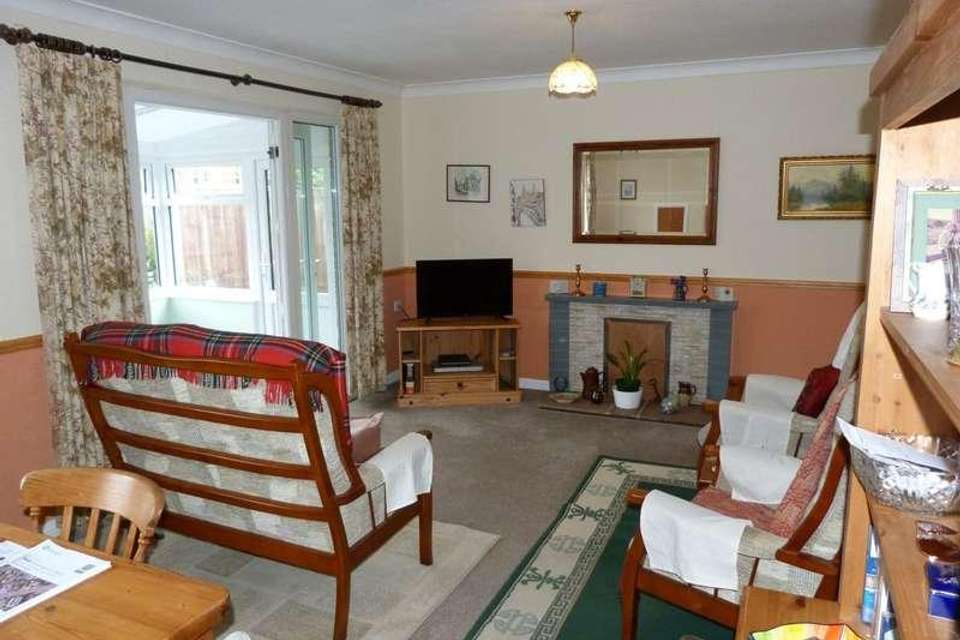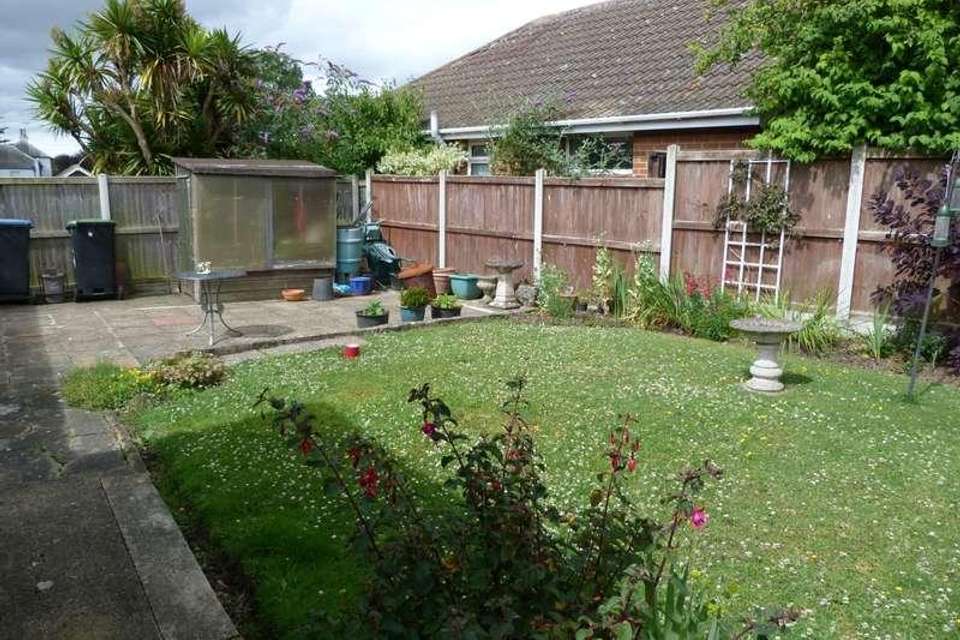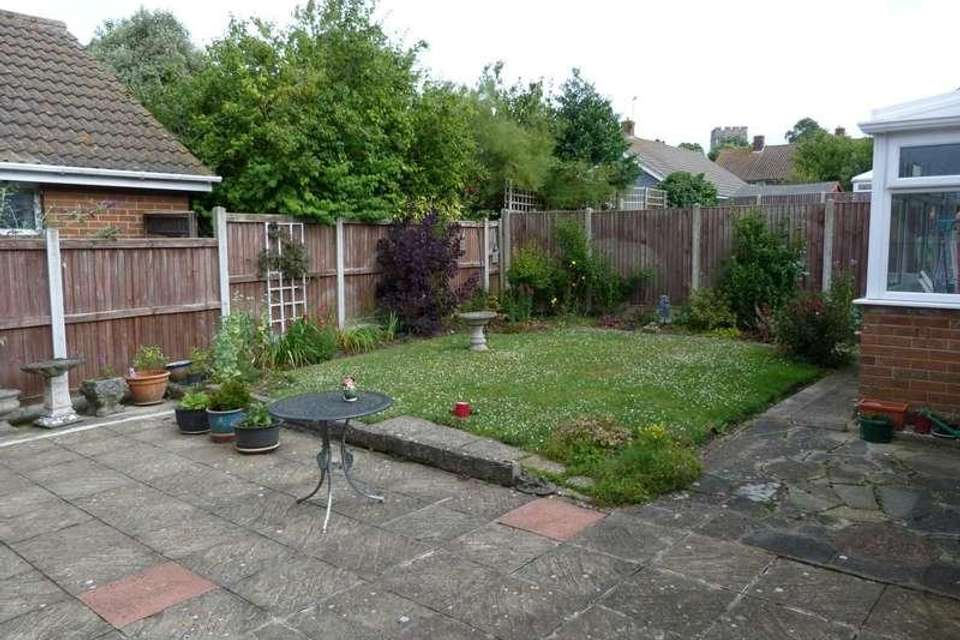2 bedroom bungalow for sale
Broadstairs, CT10bungalow
bedrooms
Property photos
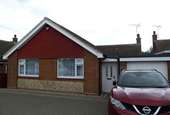
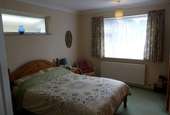
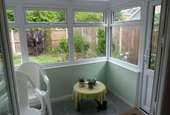
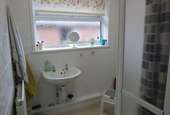
+5
Property description
This well presented detached bungalow is available featuring:-Entrance Via Sealed unit double glazed door to porch with tiled flooring, courtesy light and sealed unit double glazed door to:- Hallway Access to loft space with loft ladder, airing cupboard, cloaks cupboard, radiator, coved and artexed ceiling, wood block flooring, dado rail, thermostat and doors to:- Lounge/Diner 5.92m x 3.96m (195 x 13) Sealed unit double glazed window to rear with views over garden, sealed unit double glazed window and french doors to conservatory, feature fireplace dado rail, television point, coved ceiling and wood block flooring.Kitchen 3.51m x 3.03m (116 x 10) Refitted kitchen with sealed unit double glazed window to rear with views over garden, sealed unit double glazed door to side, single drainer stainless steel sink unit with mixer taps, extended work surface with storage below and to eye level, inset four ring ceramic hob with oven below, wall mounted boiler for central heating and domestic hot water, space and plumbing for washing machine and storage cupboard.Conservatory 2.74m x 1.88m (9 x 62) Sealed unit double glazed surrounds on part brick base, casement door to garden, polycarbonate roofing and ceramic flooring.Bedroom 1 4.09m x 3.35m (135 x 11) Sealed unit double glazed window to front, sealed unit double glazed high level window to side, coved and artexed ceiling and radiator.Bedroom 2 4.09m x 3.03m (135 x 10) Sealed unit double glazed window to front, sealed unit double glazed high level window to side, fitted corner shower and vanity wash hand basin, fitted wardrobe, artexed ceiling and radiator.Wet Room Sealed unit double glazed window to side, fully tiled walls, wall mounted shower with adjustable height, wash hand basin and radiator.Sep W.c Sealed unit double glazed window to side, fully tiled walls and low level flush W.c.Front Garden Fully paved frontage providing ample off street parking.Rear Garden In region of 30, part laid to lawn with flower borders, patio, side access, shed and store.Garage 5.05m x 2.59m (167 x 86) Metal up and over door, meters and consumer unit, light and power.Property Reference MJ-3406
Interested in this property?
Council tax
First listed
Over a month agoBroadstairs, CT10
Marketed by
Mayes & Johnson Estates 95 High Strreet,Broadstairs,Kent,CT10 1NQCall agent on 01843 600801
Placebuzz mortgage repayment calculator
Monthly repayment
The Est. Mortgage is for a 25 years repayment mortgage based on a 10% deposit and a 5.5% annual interest. It is only intended as a guide. Make sure you obtain accurate figures from your lender before committing to any mortgage. Your home may be repossessed if you do not keep up repayments on a mortgage.
Broadstairs, CT10 - Streetview
DISCLAIMER: Property descriptions and related information displayed on this page are marketing materials provided by Mayes & Johnson Estates. Placebuzz does not warrant or accept any responsibility for the accuracy or completeness of the property descriptions or related information provided here and they do not constitute property particulars. Please contact Mayes & Johnson Estates for full details and further information.





