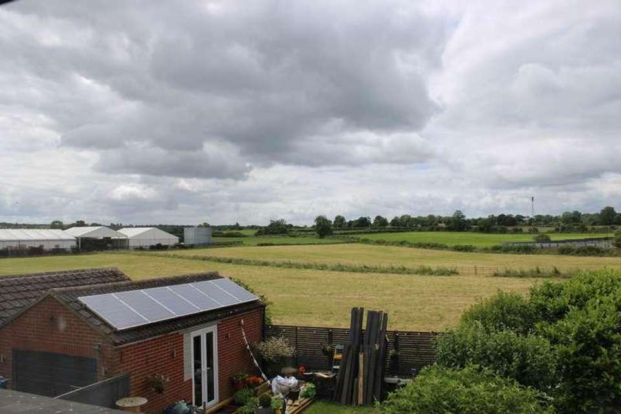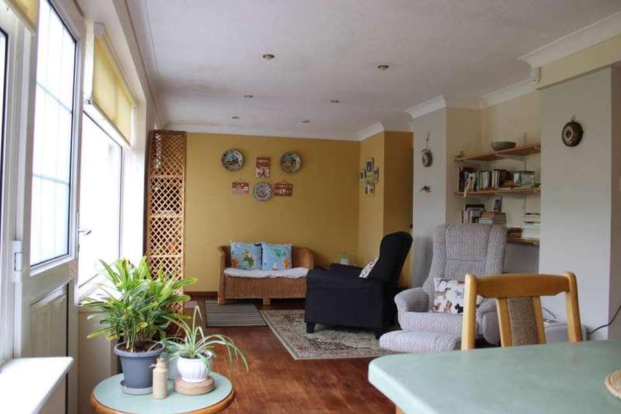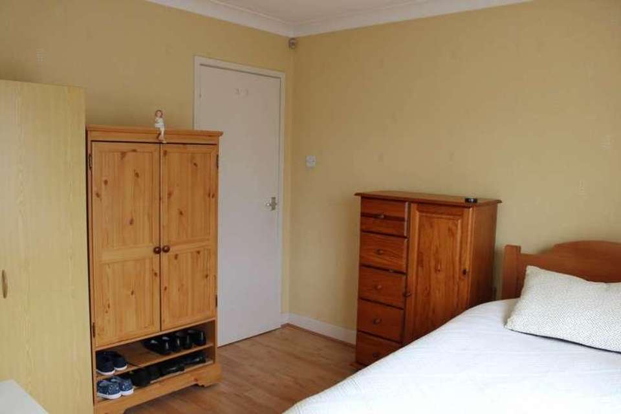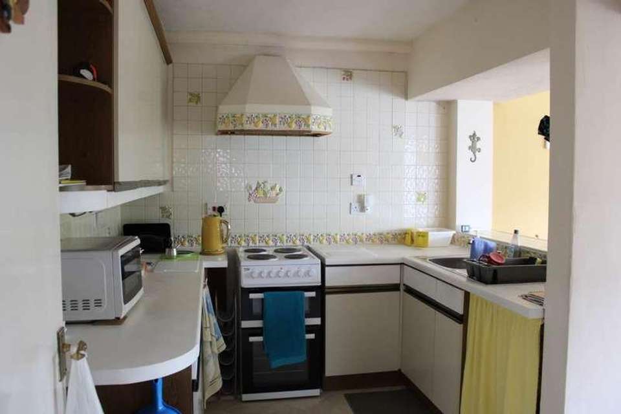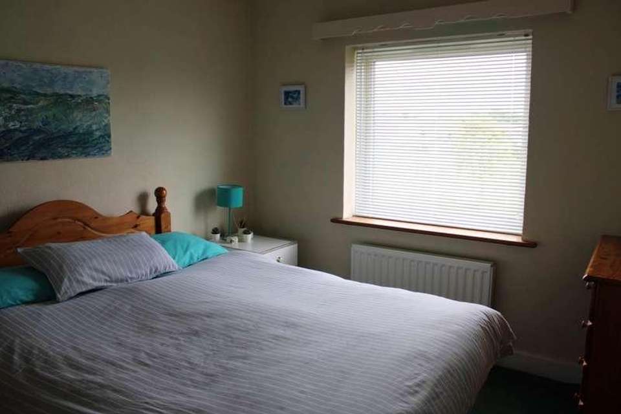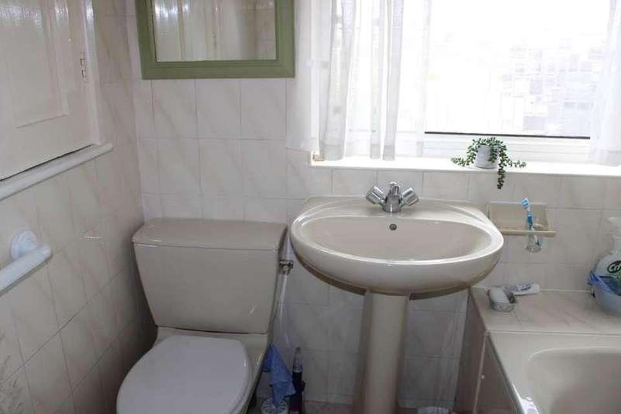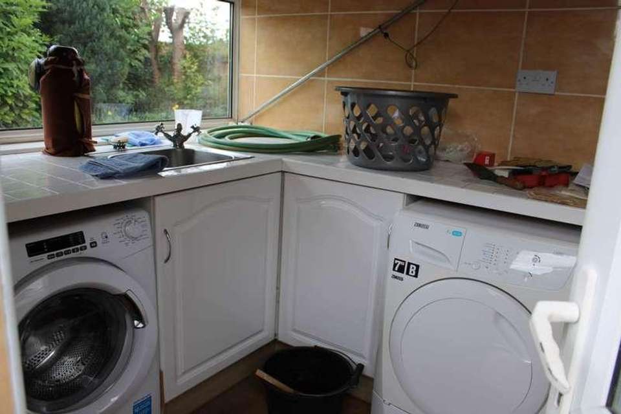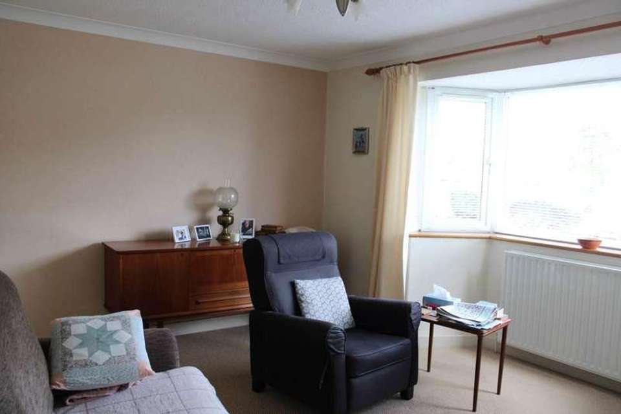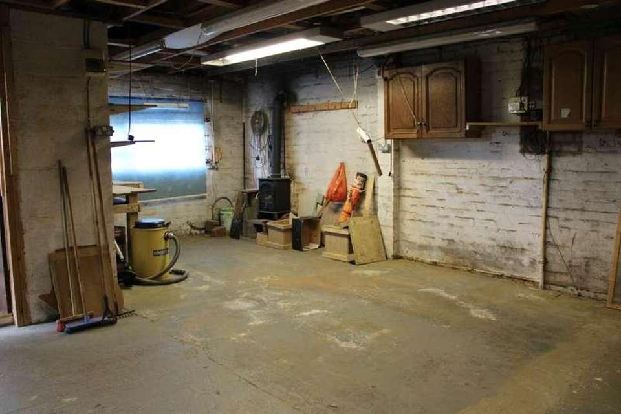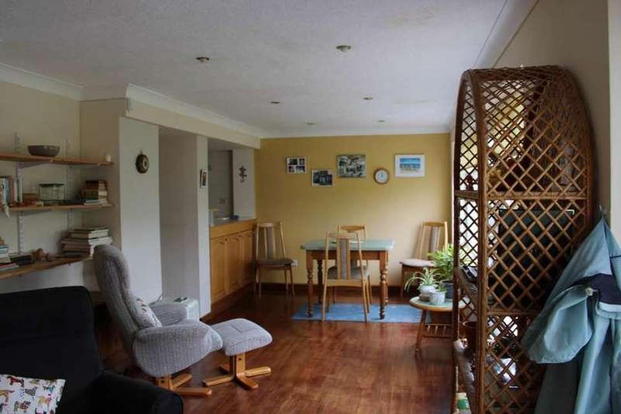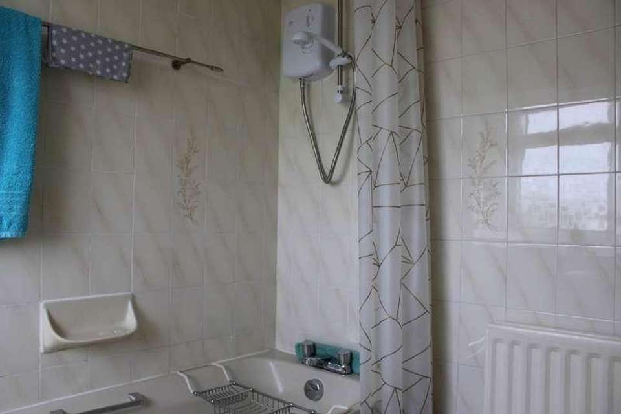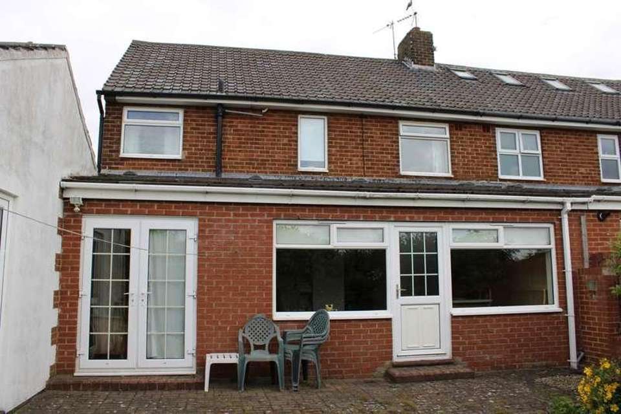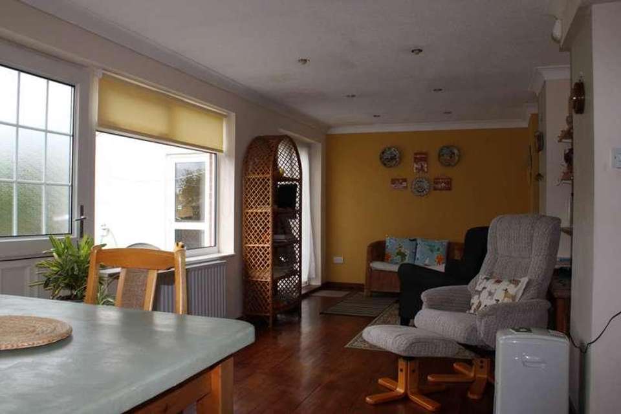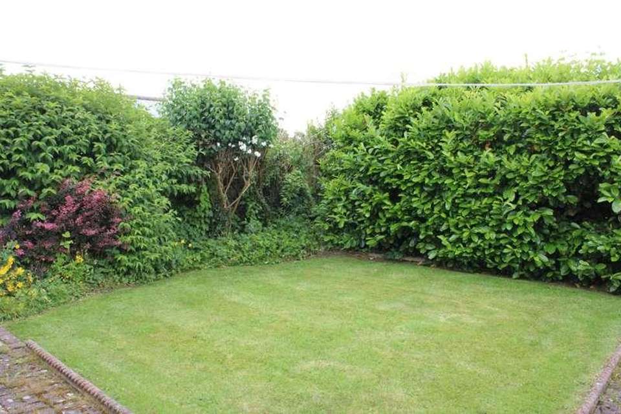3 bedroom semi-detached house for sale
Bishop Auckland, DL14semi-detached house
bedrooms
Property photos
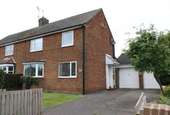
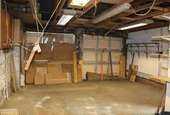
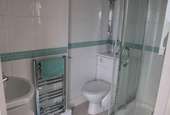
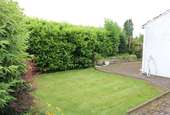
+17
Property description
Rarely available 3 bedroom semi detached property with a double garage and well maintained gardens. This lovely family home briefly comprises of lounge, dining room, kitchen, sun room and WC, to the first floor are three bedrooms, with the master bedroom having an en suite, and a family bathroom. Externally to the front of the property is a well maintained garden and to the rear is a garden, drive way providing off street parking, and a double garage. UPVC entrance doorHallradiator, laminate flooring, stairs to first floor, under stair storage cupboardWCClosed couple WC, wall mounted hand basin, fully tiled, laminate flooringDining Room9`8" x 11`1"radiatorLounge14`8" into alcove x 13`4" into baybay window, feature fire place housing gas fire, radiatorKitchen11`0" x 8`1"eye level and bas units, roll top work surfaces, space for cooker and fridge freezer, part tiled, radiatorSun room24`5" x 7`10"UPVC door and French doors leading to the garden, wood flooring, two radiatorsFIRST FLOORLoft access hatch, laminate flooringBedroom two (front)9`8" x 11`1"RadiatorBedroom one (front)11`4 x 10`8"radiator, laminate flooring, storage cupboardEnsuiteWalk-in shower cubicle, hand basin with mixer tap, set into vanity unit, closed couple WC set into vanity (sani-flow), heated towel rail, fully tiledBedroom three (rear) 7`0" x 9`9"radiator, walk in storage cupboardBathroomPanel bath with electric shower over, pedestal wash hand basin with mixer tap, closed couple WC, storage cupboard, radiator, fully tiledRoof Voidpull down ladder, part boarded, lighting, wall mounted boiler NoticePlease note we have not tested any apparatus, fixtures, fittings, or services. Interested parties must undertake their own investigation into the working order of these items. All measurements are approximate and photographs provided for guidance only.Council TaxDurham County Council, Band BUtilitiesElectric: Mains SupplyGas: Mains SupplyWater: Mains SupplySewerage: Mains SupplyBroadband: FTTPTelephone: LandlineOther ItemsHeating: Not SpecifiedGarden/Outside Space: YesParking: NoGarage: Yes
Interested in this property?
Council tax
First listed
Over a month agoBishop Auckland, DL14
Marketed by
Atterway Collingwood House, Church Square,Hartlepool,Co Durham,TS24 7ENCall agent on 01429 806554
Placebuzz mortgage repayment calculator
Monthly repayment
The Est. Mortgage is for a 25 years repayment mortgage based on a 10% deposit and a 5.5% annual interest. It is only intended as a guide. Make sure you obtain accurate figures from your lender before committing to any mortgage. Your home may be repossessed if you do not keep up repayments on a mortgage.
Bishop Auckland, DL14 - Streetview
DISCLAIMER: Property descriptions and related information displayed on this page are marketing materials provided by Atterway. Placebuzz does not warrant or accept any responsibility for the accuracy or completeness of the property descriptions or related information provided here and they do not constitute property particulars. Please contact Atterway for full details and further information.






