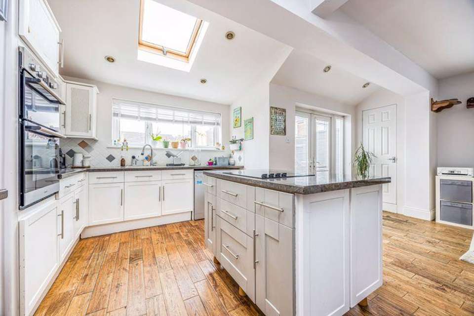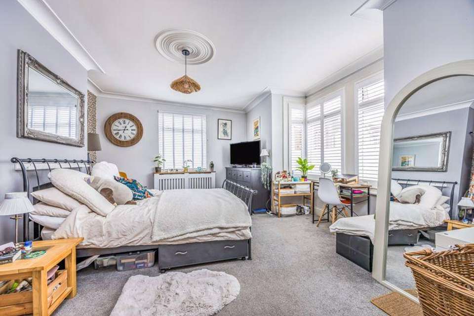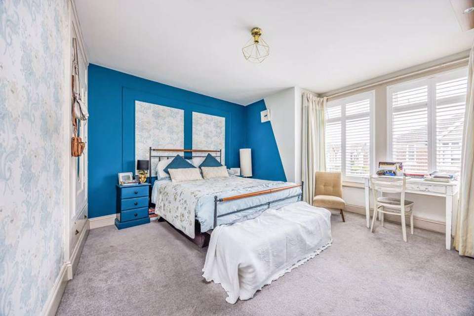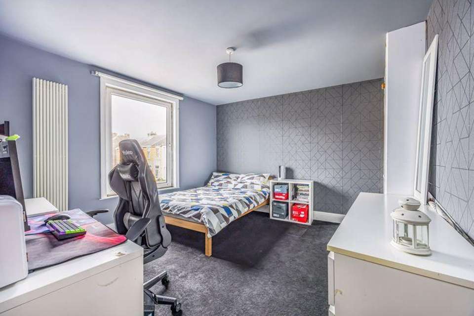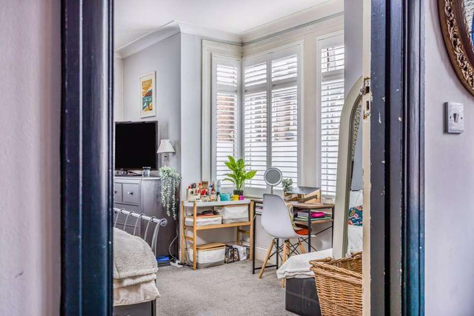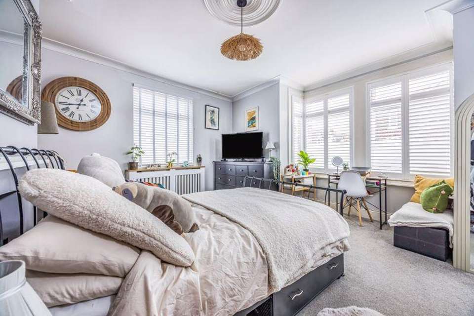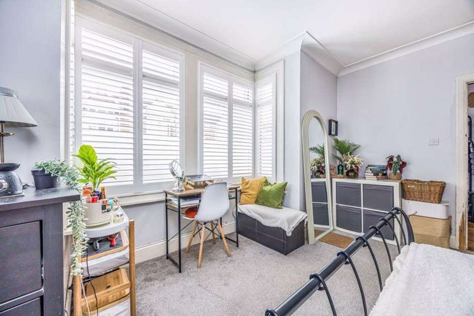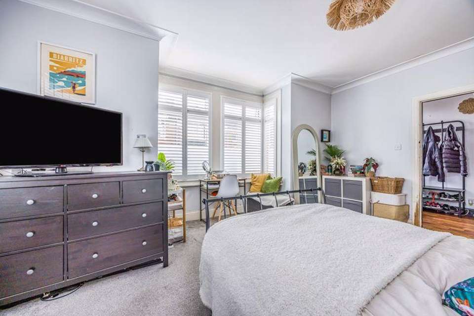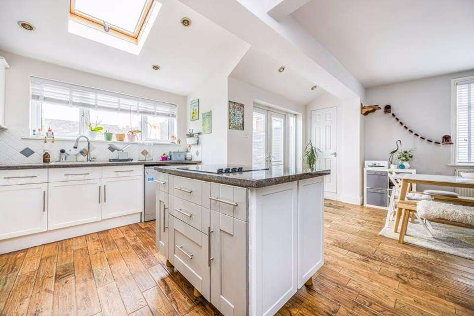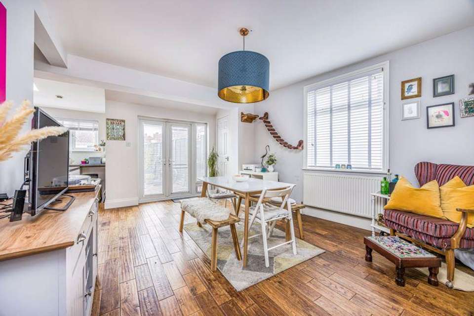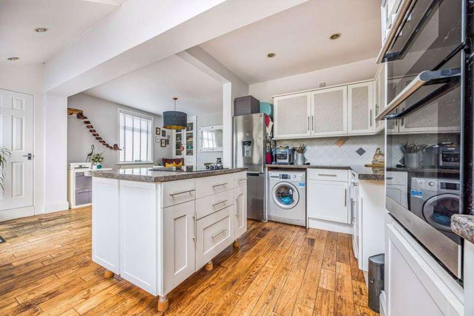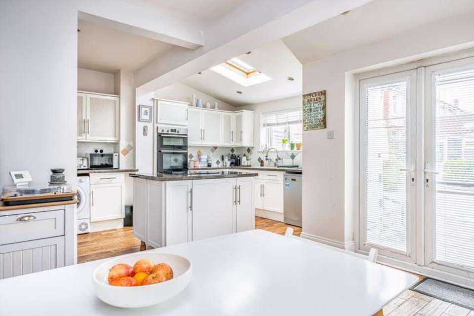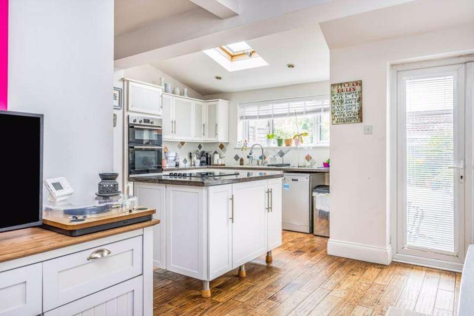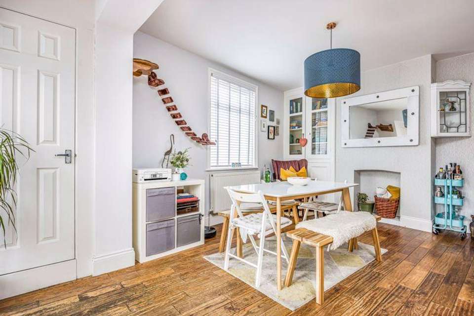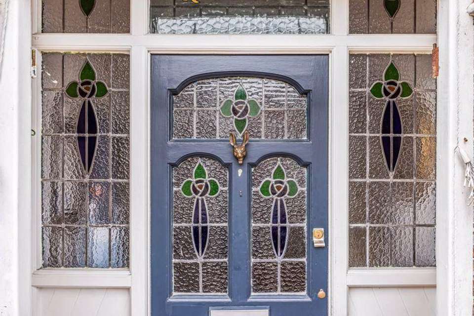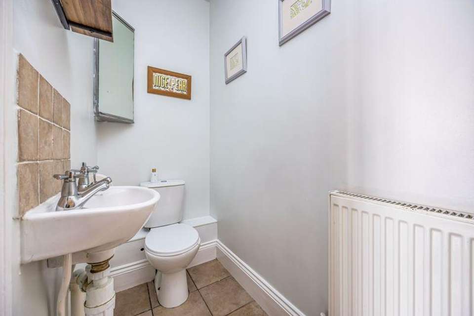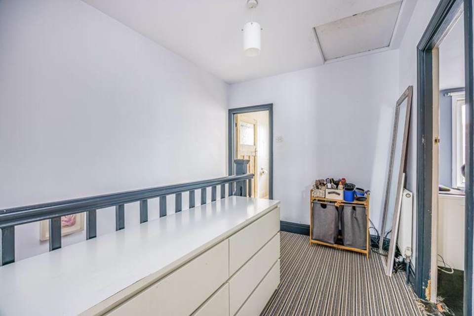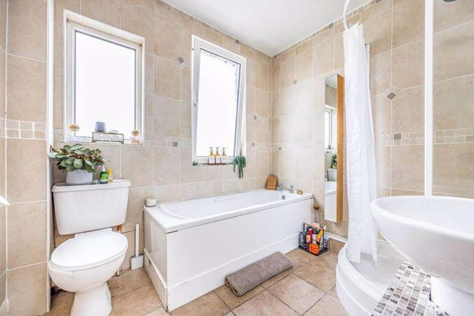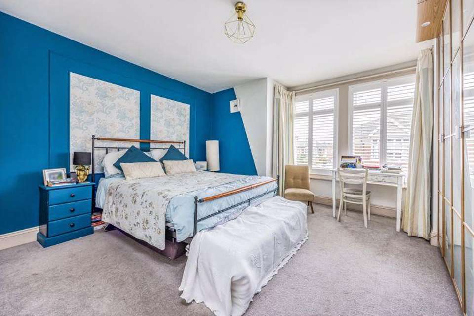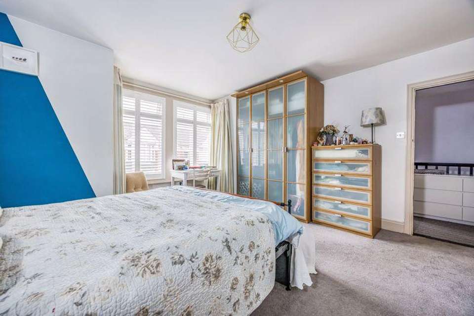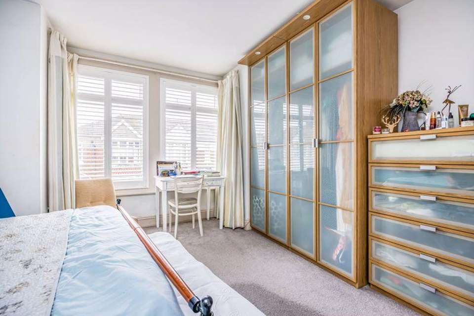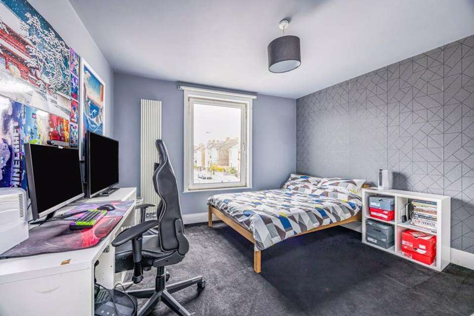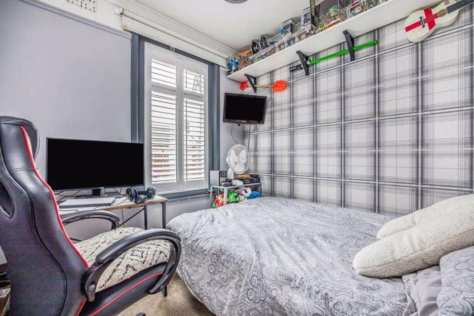3 bedroom end of terrace house for sale
terraced house
bedrooms
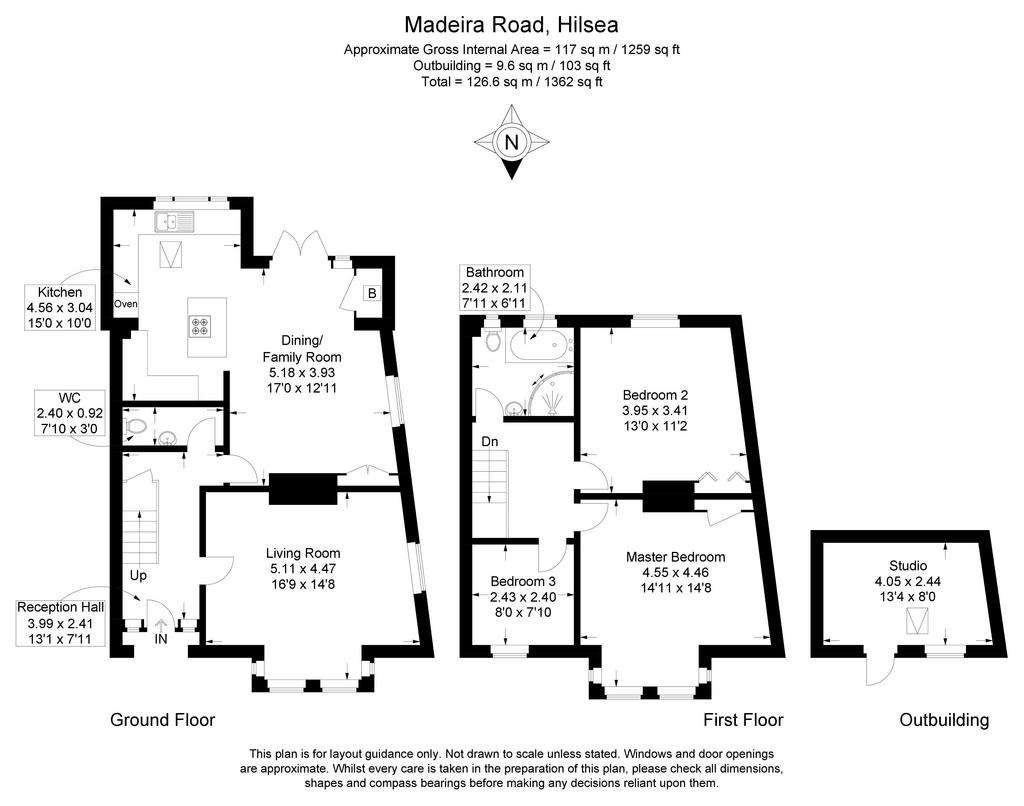
Property photos

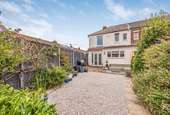
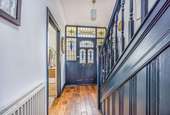
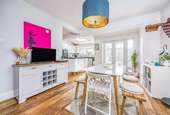
+23
Property description
We are excited to bring to the market, this FANTASTIC THREE BEDROOM HOUSE, situated at the end of a terrace, in the sought after location of Madeira Road. Boasting well proportioned rooms and a wonderful feel of space throughout, the property is complimented with a blend of both modern and original character features; also benefiting from a SOUTHERLY FACING, private rear garden and a ready made SALON/STUDIO work space. In brief, the accommodation comprises:- Reception Hall with hardwood flooring extending through to dining room and kitchen, Good Sized Living Room (currently used as a bedroom) with feature bay and side aspect windows, Downstairs Cloakroom, Kitchen/Dining/Family Room with central island cooking space, and doors leading out to the rear garden. On the next floor, there is a generous landing space, affording the Family Four Piece Bathroom Suite and the Three Bedrooms, the Master having a feature built-in cupboard and bay window. Externally, there is a secluded Rear Garden, laid to shingle and paving, flanked by various established shrub borders. Enclosed by panel fencing and having side pedestrian gate access, whilst enjoying a bright Southerly Aspect. At the rear, the original Garage has been converted to provide a SALON/STUDIO working space, which is insulated, has power, light and running water. All in all, a truly FABULOUS FAMILY HOME, which we know will attract huge attention. Call today to arrange an appointment to view.
Reception Hall - 13' 1'' x 7' 11'' (3.98m x 2.41m)
Living Room - 16' 9'' x 14' 8'' (5.10m x 4.47m)
Family/Dining Room - 17' 0'' x 12' 11'' (5.18m x 3.93m)
Kitchen - 15' 0'' x 10' 0'' (4.57m x 3.05m)
WC - 7' 10'' x 3' 0'' (2.39m x 0.91m)
Master Bedroom - 14' 11'' x 14' 8'' (4.54m x 4.47m)
Bedroom Two - 13' 0'' x 11' 2'' (3.96m x 3.40m)
Bedroom Three - 8' 0'' x 7' 10'' (2.44m x 2.39m)
Family Bathroom - 7' 11'' x 6' 11'' (2.41m x 2.11m)
Studio - 13' 4'' x 8' 0'' (4.06m x 2.44m)
Council Tax Band: C
Tenure: Freehold
Reception Hall - 13' 1'' x 7' 11'' (3.98m x 2.41m)
Living Room - 16' 9'' x 14' 8'' (5.10m x 4.47m)
Family/Dining Room - 17' 0'' x 12' 11'' (5.18m x 3.93m)
Kitchen - 15' 0'' x 10' 0'' (4.57m x 3.05m)
WC - 7' 10'' x 3' 0'' (2.39m x 0.91m)
Master Bedroom - 14' 11'' x 14' 8'' (4.54m x 4.47m)
Bedroom Two - 13' 0'' x 11' 2'' (3.96m x 3.40m)
Bedroom Three - 8' 0'' x 7' 10'' (2.44m x 2.39m)
Family Bathroom - 7' 11'' x 6' 11'' (2.41m x 2.11m)
Studio - 13' 4'' x 8' 0'' (4.06m x 2.44m)
Council Tax Band: C
Tenure: Freehold
Interested in this property?
Council tax
First listed
Over a month agoMarketed by
Fry & Kent - Drayton 139 Havant Road Drayton PO6 2AAPlacebuzz mortgage repayment calculator
Monthly repayment
The Est. Mortgage is for a 25 years repayment mortgage based on a 10% deposit and a 5.5% annual interest. It is only intended as a guide. Make sure you obtain accurate figures from your lender before committing to any mortgage. Your home may be repossessed if you do not keep up repayments on a mortgage.
- Streetview
DISCLAIMER: Property descriptions and related information displayed on this page are marketing materials provided by Fry & Kent - Drayton. Placebuzz does not warrant or accept any responsibility for the accuracy or completeness of the property descriptions or related information provided here and they do not constitute property particulars. Please contact Fry & Kent - Drayton for full details and further information.





