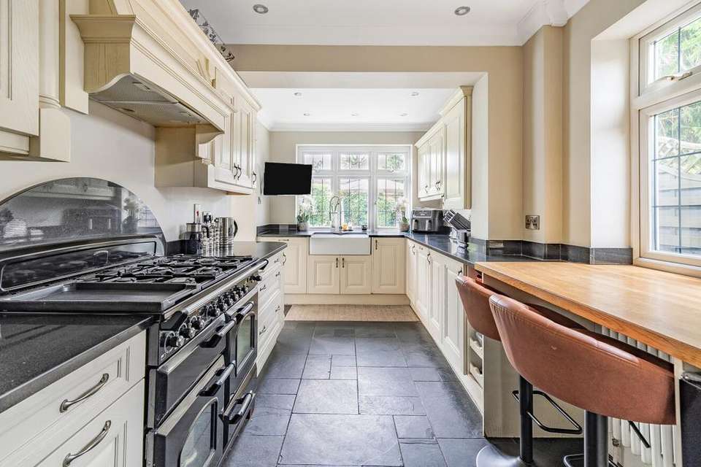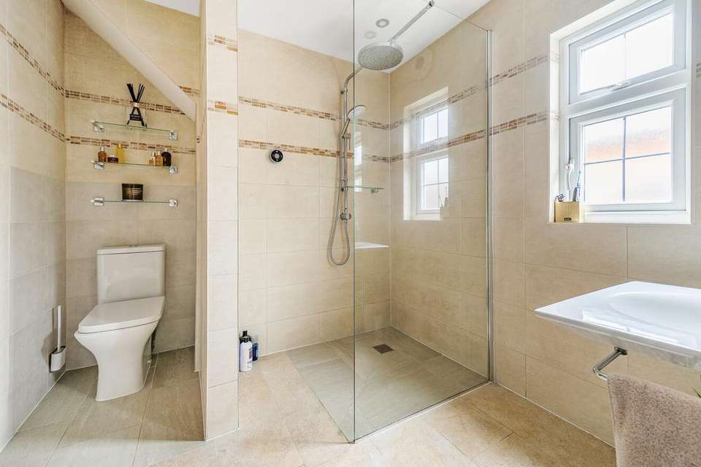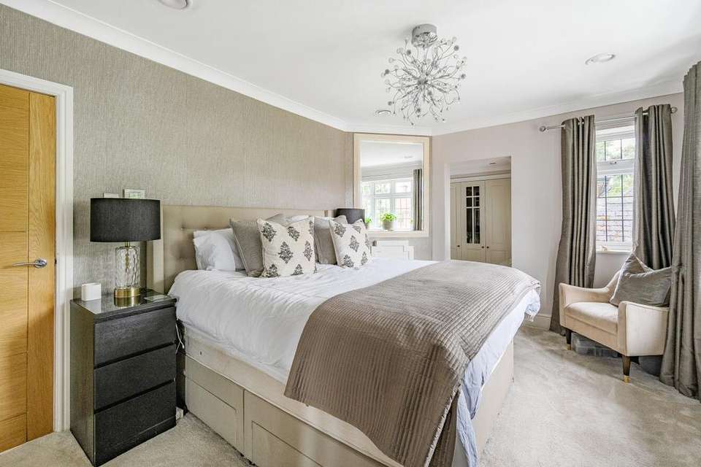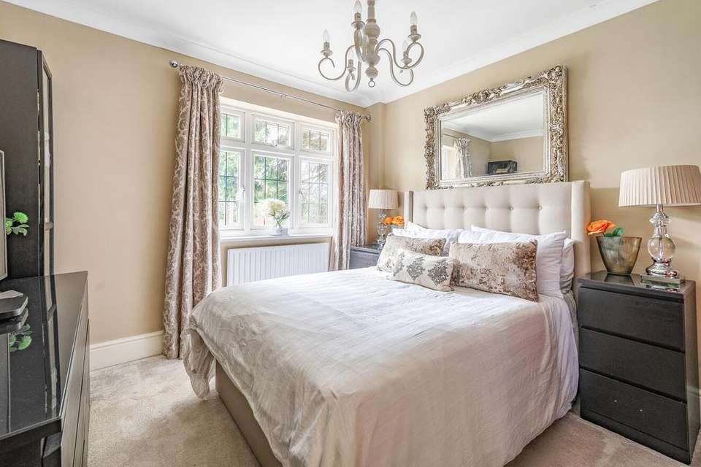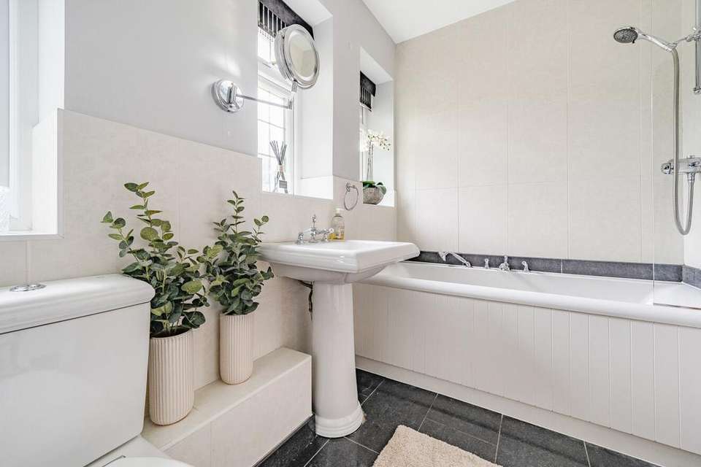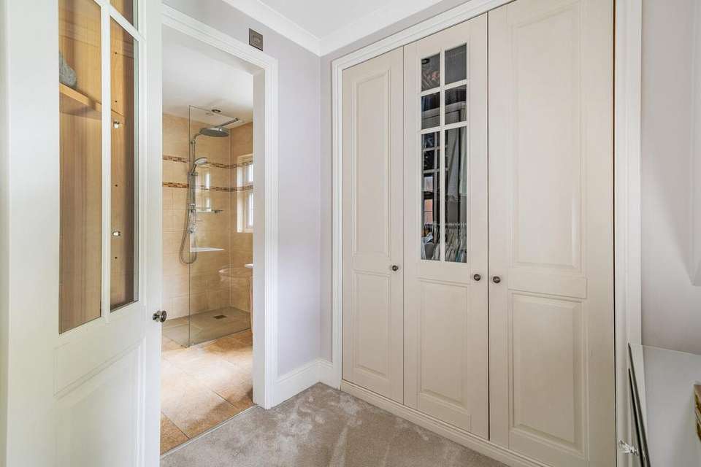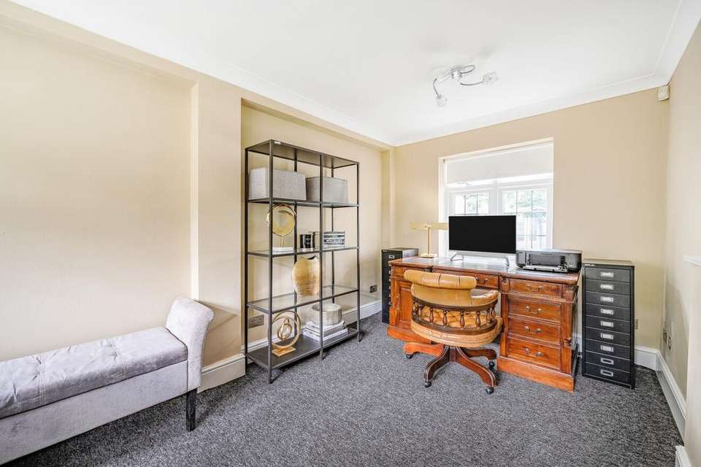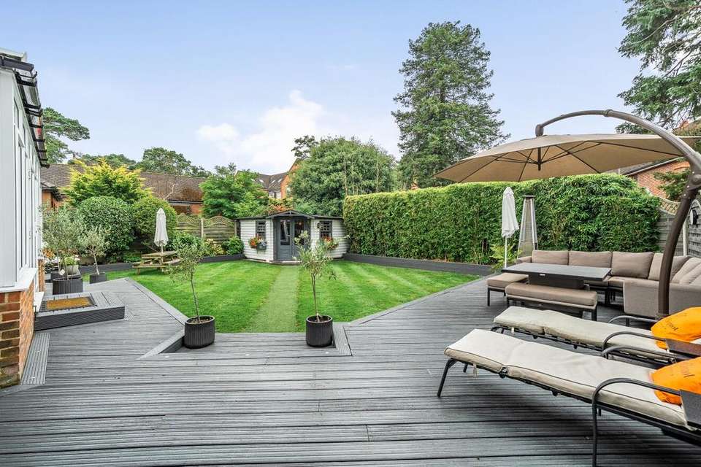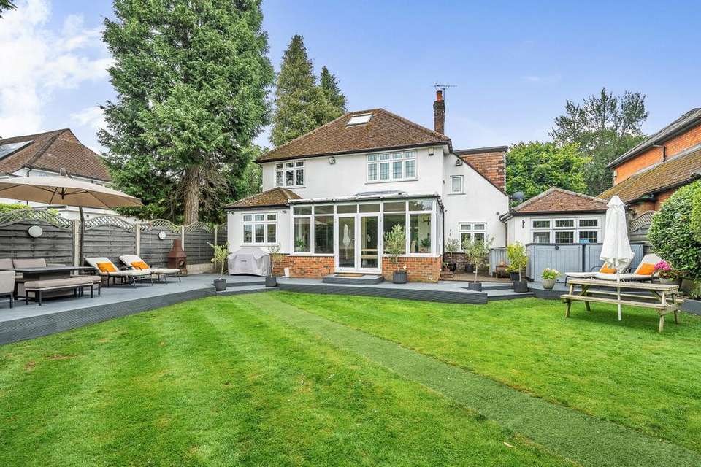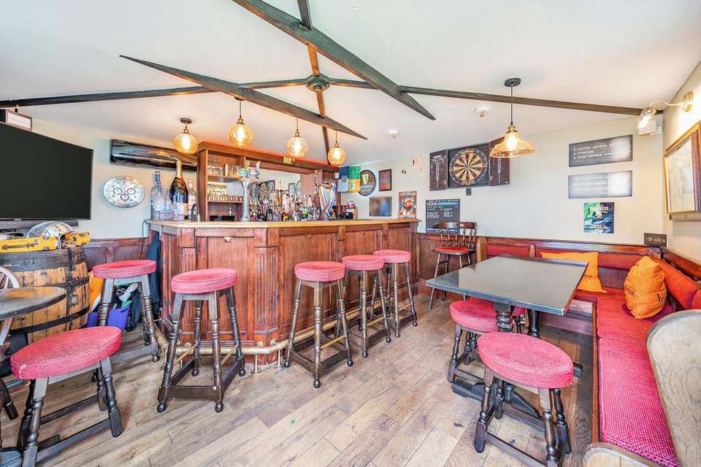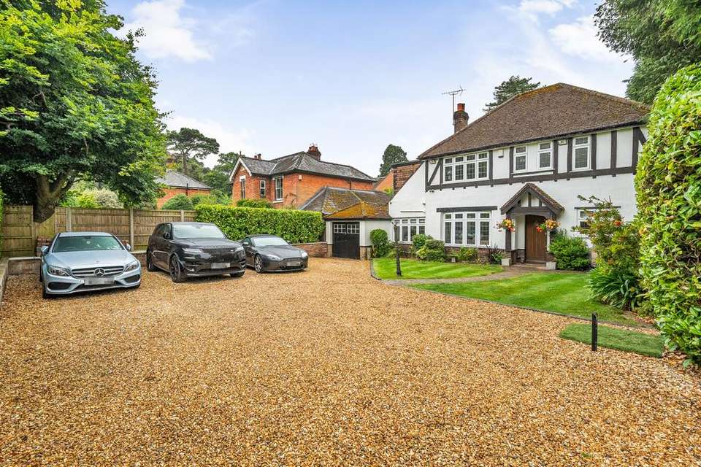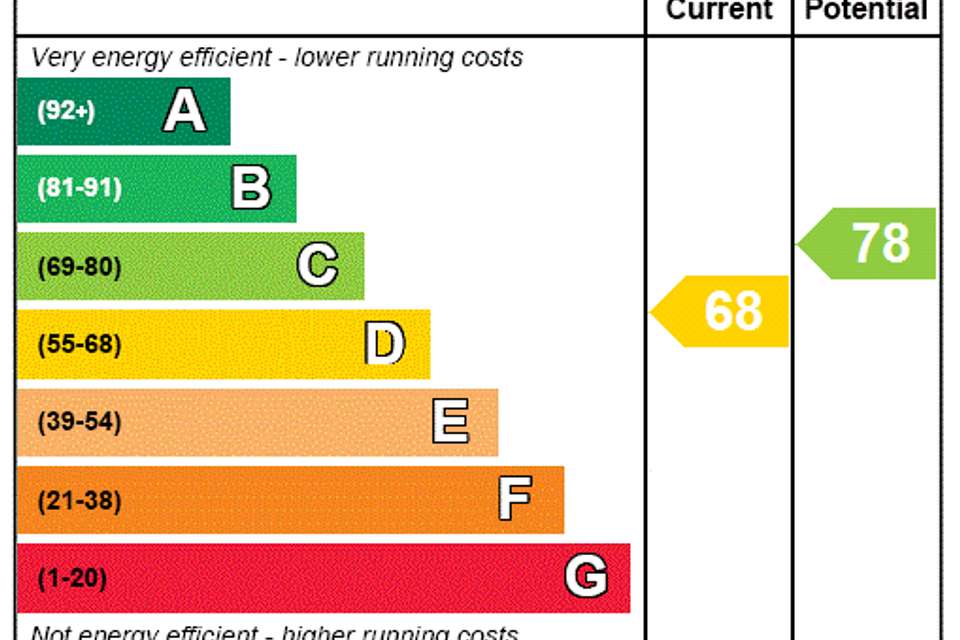3 bedroom detached house for sale
detached house
bedrooms
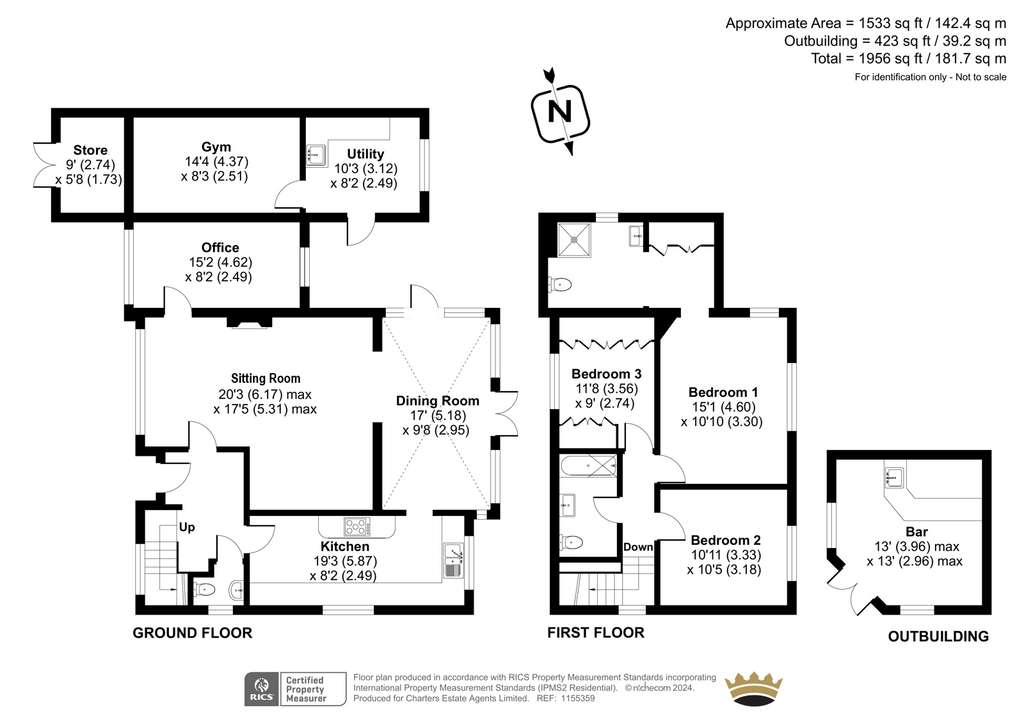
Property photos
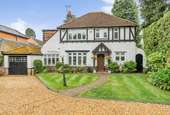


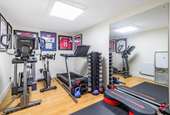
+12
Property description
This charming detached house is located on the highly desirable west side of Bassett Avenue. Nestled at the end of a private gravel lane accessed via Saxholm Way, the property is secured with electric gates.
Upon entering, a hallway leads to a spacious sitting room, fitted kitchen, convenient downstairs cloakroom and stairs to the first floor. Both the sitting room and kitchen open into the conservatory, which features underfloor heating and is currently being used as a dining room. The ground floor also includes a study, home gym and a useful utility room.
On the first floor, the principal bedroom is equipped with air conditioning, a dressing area, and an en-suite shower room. There are two additional bedrooms, both served by the family bathroom.
Externally, the rear garden boasts a bar with air conditioning, a lawn area, and a decked area ideal for warmer months. The front of the property offers driveway parking for multiple vehicles. Additional features include CCTV and an outside storage area.
Planning permission was granted in December 2021, valid for three years from the date which planning permission was granted for a part single-storey, part two-storey side extension, and a single-storey rear extension. More details can be found under application no: 21/01220/FUL on the Southampton City Council website:
Bassett is a highly sought-after residential area due to the close proximity of the University campus that provides numerous facilities including the Jubilee sports complex with an indoor swimming pool and the Turner Sims concert hall which has a varied programme of cultural events. The Common, sports centre and city golf course are within a short distance and provide excellent recreational open space. Access to the M27/M3 motorway network is close by and The Parkway railway station provides a fast route to Waterloo also Southampton Airport is just 2.5 miles away. Local shops are found in Winchester Road whilst the city centre is only two miles distant boasting major high street facilities and the West Quay shopping mall and cinema restaurant complex. Schooling for all ages is found within the vicinity.
ADDITIONAL INFORMATION
Services:
Water: Mains Supply
Gas: Mains Supply
Electric: Mains Supply
Sewage: Mains Supply
Heating: Gas
Materials used in construction: Brick Built
How does broadband enter the property: Unknown
The property has a Tree Preservation Order
For further information on broadband and mobile coverage, please refer to the Ofcom Checker online
Upon entering, a hallway leads to a spacious sitting room, fitted kitchen, convenient downstairs cloakroom and stairs to the first floor. Both the sitting room and kitchen open into the conservatory, which features underfloor heating and is currently being used as a dining room. The ground floor also includes a study, home gym and a useful utility room.
On the first floor, the principal bedroom is equipped with air conditioning, a dressing area, and an en-suite shower room. There are two additional bedrooms, both served by the family bathroom.
Externally, the rear garden boasts a bar with air conditioning, a lawn area, and a decked area ideal for warmer months. The front of the property offers driveway parking for multiple vehicles. Additional features include CCTV and an outside storage area.
Planning permission was granted in December 2021, valid for three years from the date which planning permission was granted for a part single-storey, part two-storey side extension, and a single-storey rear extension. More details can be found under application no: 21/01220/FUL on the Southampton City Council website:
Bassett is a highly sought-after residential area due to the close proximity of the University campus that provides numerous facilities including the Jubilee sports complex with an indoor swimming pool and the Turner Sims concert hall which has a varied programme of cultural events. The Common, sports centre and city golf course are within a short distance and provide excellent recreational open space. Access to the M27/M3 motorway network is close by and The Parkway railway station provides a fast route to Waterloo also Southampton Airport is just 2.5 miles away. Local shops are found in Winchester Road whilst the city centre is only two miles distant boasting major high street facilities and the West Quay shopping mall and cinema restaurant complex. Schooling for all ages is found within the vicinity.
ADDITIONAL INFORMATION
Services:
Water: Mains Supply
Gas: Mains Supply
Electric: Mains Supply
Sewage: Mains Supply
Heating: Gas
Materials used in construction: Brick Built
How does broadband enter the property: Unknown
The property has a Tree Preservation Order
For further information on broadband and mobile coverage, please refer to the Ofcom Checker online
Interested in this property?
Council tax
First listed
Over a month agoEnergy Performance Certificate
Marketed by
Charters - Southampton Sales 73 The Avenue Southampton SO17 1XSPlacebuzz mortgage repayment calculator
Monthly repayment
The Est. Mortgage is for a 25 years repayment mortgage based on a 10% deposit and a 5.5% annual interest. It is only intended as a guide. Make sure you obtain accurate figures from your lender before committing to any mortgage. Your home may be repossessed if you do not keep up repayments on a mortgage.
- Streetview
DISCLAIMER: Property descriptions and related information displayed on this page are marketing materials provided by Charters - Southampton Sales. Placebuzz does not warrant or accept any responsibility for the accuracy or completeness of the property descriptions or related information provided here and they do not constitute property particulars. Please contact Charters - Southampton Sales for full details and further information.





