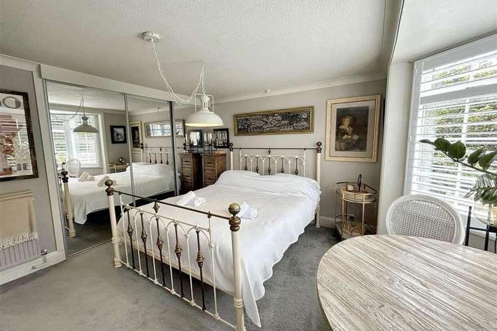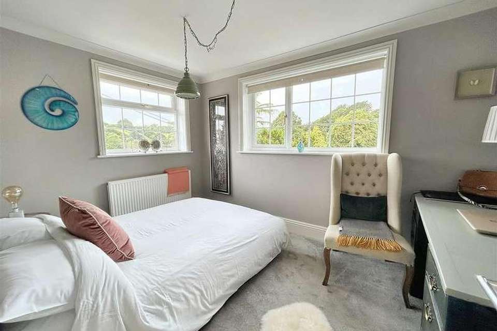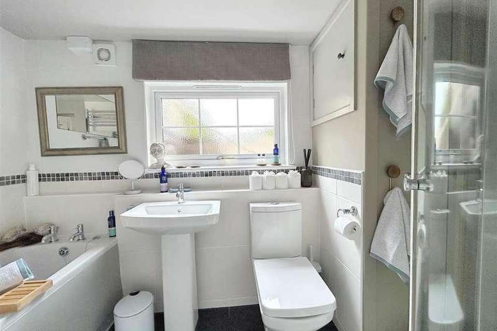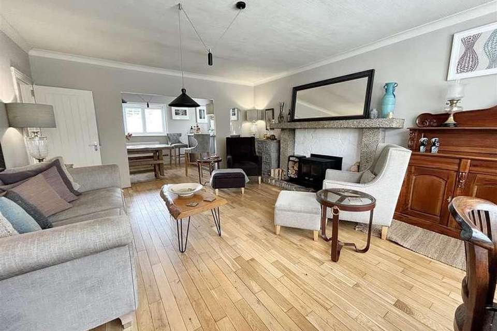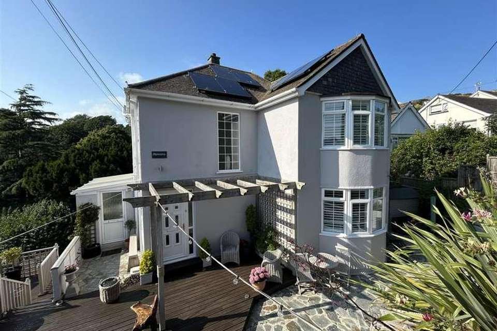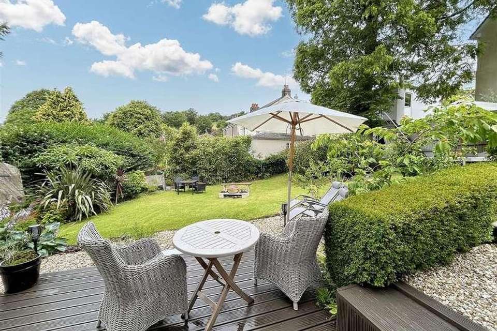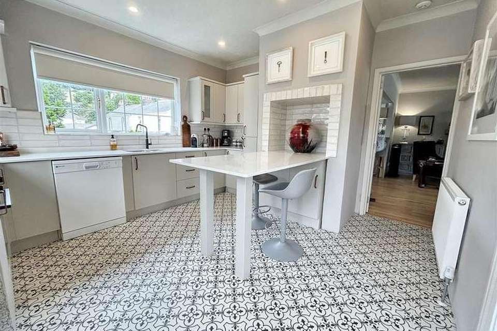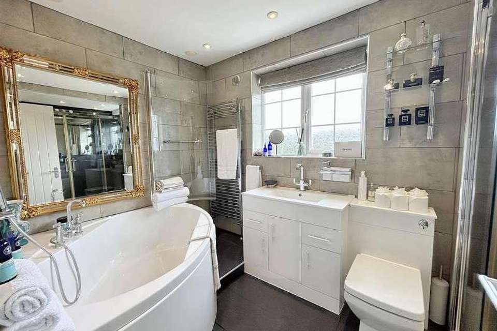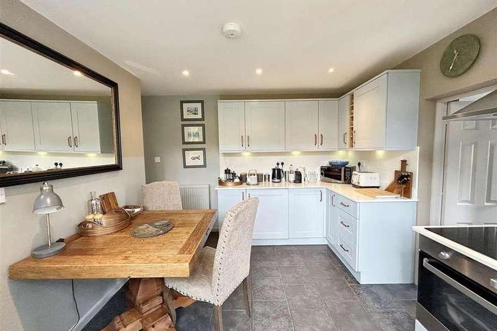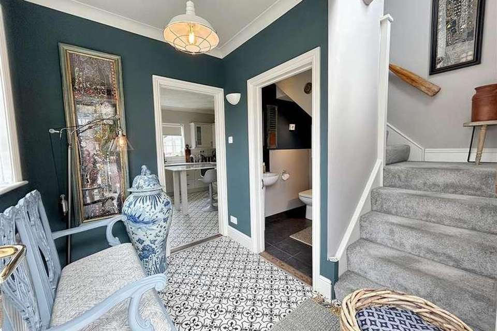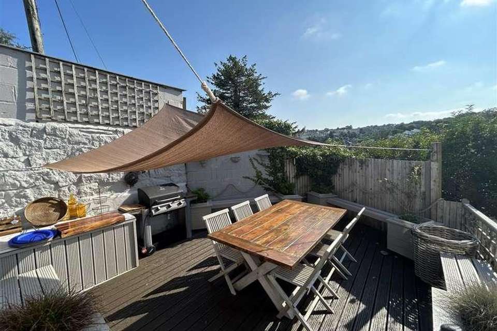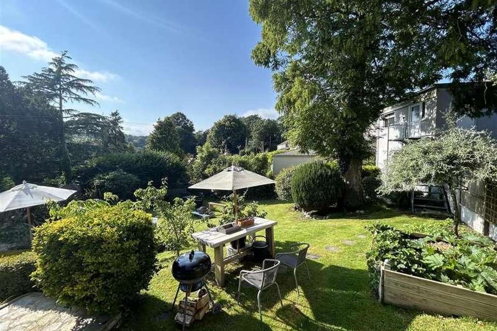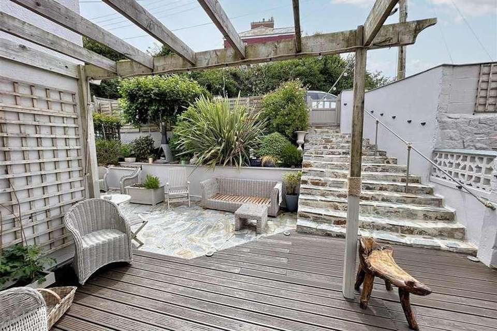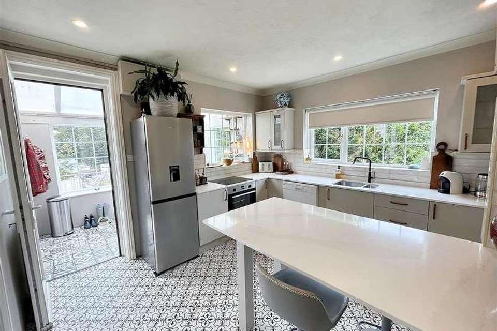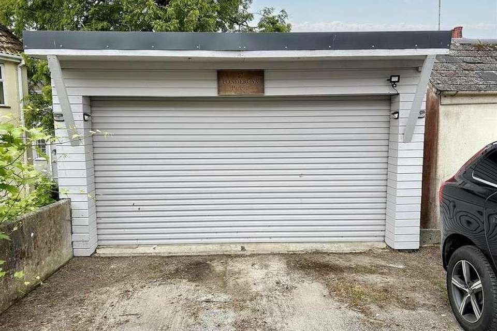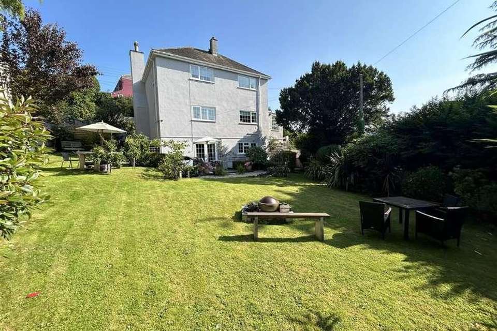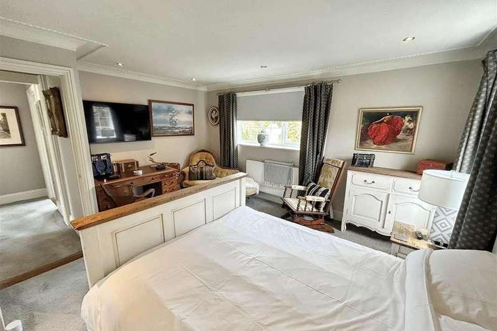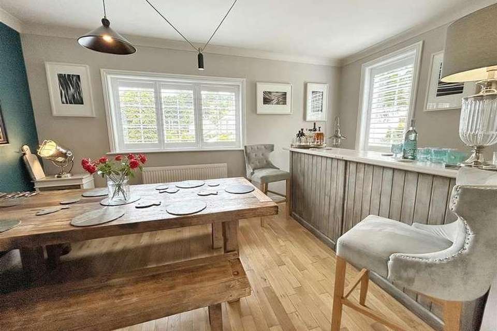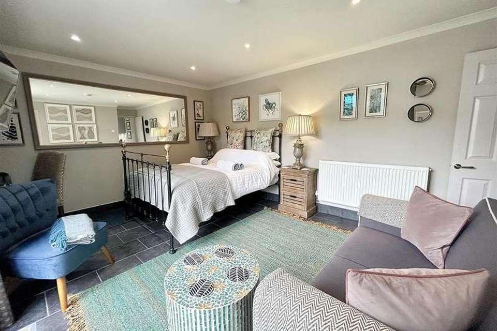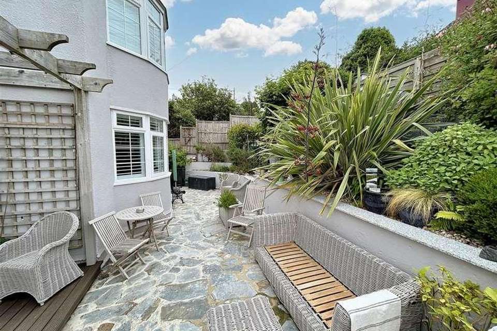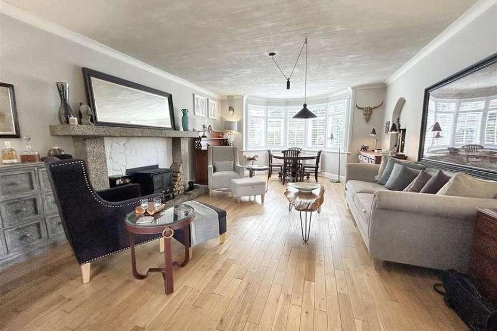4 bedroom detached house for sale
St. Austell, PL26detached house
bedrooms
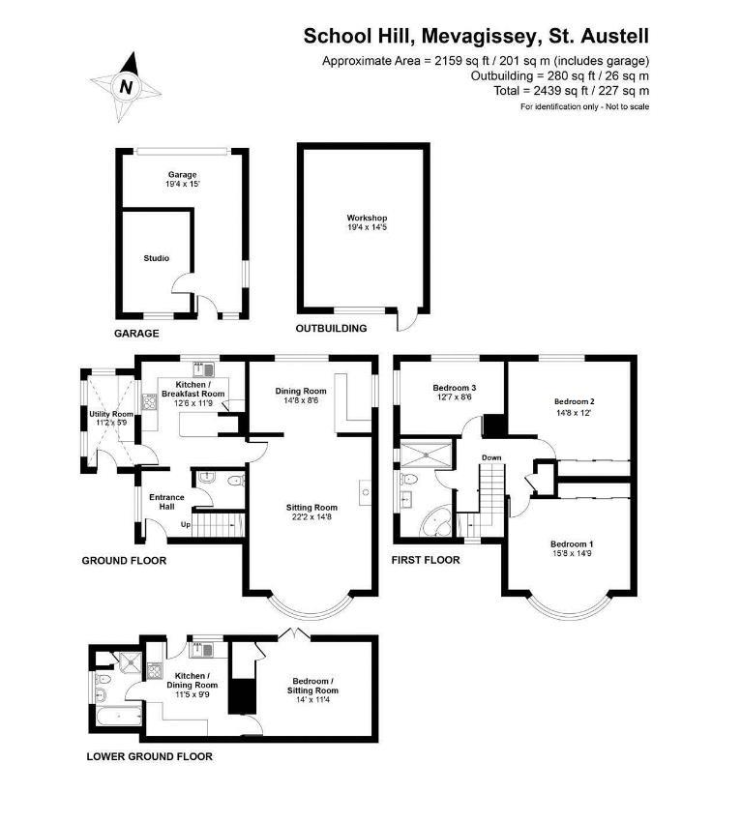
Property photos

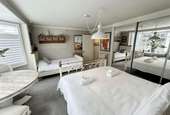
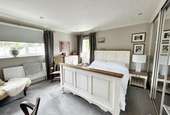
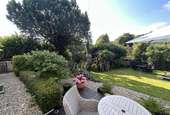
+21
Property description
DETACHED PERIOD HOUSE WITH SEPARATE HOLIDAY LET/ANNEXELocated within a short walk of the harbour and village yet well away from the busy centre.Occupying a large plot with fabulous mature rear gardens that enjoy a sunny aspect.Main House - Immaculately presented and retaining many period features with large, light rooms. Three double bedrooms, large lounge/dining room, kitchen/breakfast room, utility room, cloakroom and bathroom.Holiday Let/Annexe - Beautifully appointed with kitchen/breakfast room, sitting room/bedroom and bathroom. Available as a going concern and fully furnished by separate negotiation.Large enclosed gardens on three sides with lawns, mature shrubs and trees and lots of sitting out spaces. Double garage and large workshop below offering further potential. Parking for three cars.Oil fired central heating. Photovoltaic panels with income from the feed in tariff.Freehold. Council Tax Bands - Main House D. Annexe A. EPC DGENERAL COMMENTSPonderosa is a very attractive detached period house located in a very convenient position within the sought after fishing village of Mevagissey. The house is within a short walk of the harbour and shops, yet is on the quieter eastern side of the village. The house is beautifully presented and has been greatly improved during our clients ownership leaving nothing for prospective purchasers to do, it really does need to be viewed to appreciate. The house is currently arranged as a home with separate holiday let which brings in an excellent income, although this could be increased substantially as it is not available for all of the year. Located on the lower ground floor with independent access, it is let through Airbnb and has excellent five star reviews. Alternatively, ideal as an annexe for a family member. The main house has three double bedrooms and bathroom on the first floor and there are far reaching views over Mevagissey. The ground floor has a superb sitting/dining room with feature fireplace and woodburner, fitted kitchen/breakfast room, utility room and cloakroom. All of the windows are double glazed and there is oil fired central heating.The gardens are enclosed and found on three sides of the house. The larger rear garden is mainly lawn whilst there are terraces and sitting out spaces strategically places to enjoy the sunny aspect with a theme for outside dining and entertaining. There is parking for three cars at the front and a detached double garage with workshop below at the rear that offers further potential. An internal viewing is essential.LOCATIONMevagissey is well known to tourists as a fishing village on the south Cornish coast and is particularly noteworthy for its harbour and quaint fishermans cottages in the narrow streets. There are many local shops and facilities within Mevagissey, St. Austell lies about five miles north and the city of Truro with its Cathedral and fine shopping centre is about fifteen miles away (about half an hours driving distance). Notable attractions of the area include the Lost Gardens of Heligan (about three miles from the property) and the Eden Project which is just east of St. Austell. The whole area is recognised as being of outstanding natural beauty and much of the nearby coastline is owned and protected by the National Trust.In greater detail the accommodation comprises (all measurements are approximate):ENTRANCE HALLA light and spacious hallway. Window to side. Stairs to first floor, radiator, telephone point.CLOAKROOMLow level w.c, pedestal wash hand basin, tiled floor, understairs storage cupboard.KITCHEN/BREAKFAST ROOM12'6 x 11,9 (39'4 '19'8 x 36'1 ,29'6 )A twin aspect room with windows overlooking the rear and side enjoying views over the village. Excellent range of base and eye level kitchen units. Quartz worktops with tiled splashbacks incorporating one and a half bowl sink and drainer, breakfast bar, Hisence American style fridge/freezer, Zanussi single oven with ceramic hob over, dishwasher. Radiator. Door to sitting room and:UTILITY ROOM3.40m x 1.75m (11'2 x 5'9)Two windows to side with views. Worktops with freezer and washing machine below (included in sale). Worcester oil fired central heating boiler. Tiled floor. Partly glazed door opening to front garden.LOUNGE/DINING ROOM9.35m x 4.47m (30'8 x 14'7 )A lovely, well proportioned room. Triple aspect with deep bay window to front, and windows to side and rear all with attractive window shutters, Feature fireplace with substantial granite surround and mantle incorporating wood burning stove. Four radiators.FIRST FLOORLanding. Loft access with ladder, light and partially boarded. Shelved linen cupboard.BEDROOM ONE4.78m x 4.50m (15'8 x 14'9)Deep bay window to front with attractive shutters. Built in wardrobes. Radiator.BEDROOM TWO4.47m x 3.66m (14'8 x 12)Window overlooking the rear garden. Built in wardrobes. Television point. Radiator.BEDROOM THREE3.84m x 2.59m (12'7 x 8'6)A twin aspect room with windows overlooking the side and rear enjoying views over Mevagissey and the rear garden.BATHROOMA luxurious tiled room with white suite comprising low level w.c, corner bath, separate double shower, vanity sink unit. Extractor fan.LOWER GROUND FLOOR HOLIDAY LET/ANNEXECurrently a very successful holiday let with Airbnb - Secluded Garden retreat with Parking . It has five star reviews and is beautifully appointed. It is available lock stock and barrel by separate negotiation for those wanting to continue the letting business.KITCHEN/DINING ROOM3.48m x 2.97m (11'5 x 9'9)A fabulous room with quality shaker style kitchen units, quartz worktops and tiled splashbacks. One and a half bowl stainless steel sink/drainer, single oven, ceramic hob with extractor hood over. Tiled floor. Window overlooking the rear garden. Half glazed entrance door. Radiator. Door to sitting room and:BATHROOMA partly tiled room with white suite comprising panel bath, low level w.c, pedestal wash hand basin and separate shower with electric shower above. Tiled floor. Frosted window to side. Airing cupboard housing unvented hot water cylinder.SITTING ROOM AND BEDROOM4.27m x 3.45m (14 x 11'4)A lovely, very well proportioned room with ample space for a sitting room and bedroom area. French doors opening into the rear garden with a pleasant view. Tiled floor. Radiator. Built in wardrobe. Television point.OUTSIDEThere are enclosed gardens on three sides of Panderosa. The main garden is at the rear with gently sloping lawn and many mature shrubs, trees and plants. A large, private patio runs along the front of the house and to the side is a deck area strategically placed for alfresco dining or entertaining with easy access from the kitchen. The annexe also has its own deck for sitting out.GARAGE/WORKSHOP5.89m x 4.57m (19'4 x 15)A substantial, two storey block built building with workshop accessed from the garden and exterior steps lead up to the garage. Light and power is connected. The garage has an electric roller door. Part of the garage is divided into a home office but this is easily removed.SERVICESMains water, electricity and drainage are connected. Oil central heating. Photovoltaic panels with income from the feed in tariff.N.BThe electrical circuit, appliances and heating system have not been tested by the agents.VIEWINGStrictly by Appointment through the Agents Philip Martin, 9 Cathedral Lane, Truro, TR1 2QS. Telephone: 01872 242244 or 3 Quayside Arcade, St. Mawes, Truro TR2 5DT. Telephone 01326 270008.DIRECTIONSProceeding from St. Austell down through the Pentewan valley to Mevagissey (the B3273) continue up the hill after passing Pentewan Beach on the left hand side. On the brow of the hill (about one mile from Mevagissey) take the unmarked turning on the left hand side which leads directly into School Hill. After a sharp right hand bend, the road drops down hill and Panderosa is on the right just before a left hand corner where a Philip Martin sale board has been erected.
Interested in this property?
Council tax
First listed
Over a month agoSt. Austell, PL26
Marketed by
Philip Martin Estate Agents 9 Cathedral Lane,Truro,Cornwall,TR1 2QSCall agent on 01872 242244
Placebuzz mortgage repayment calculator
Monthly repayment
The Est. Mortgage is for a 25 years repayment mortgage based on a 10% deposit and a 5.5% annual interest. It is only intended as a guide. Make sure you obtain accurate figures from your lender before committing to any mortgage. Your home may be repossessed if you do not keep up repayments on a mortgage.
St. Austell, PL26 - Streetview
DISCLAIMER: Property descriptions and related information displayed on this page are marketing materials provided by Philip Martin Estate Agents. Placebuzz does not warrant or accept any responsibility for the accuracy or completeness of the property descriptions or related information provided here and they do not constitute property particulars. Please contact Philip Martin Estate Agents for full details and further information.





