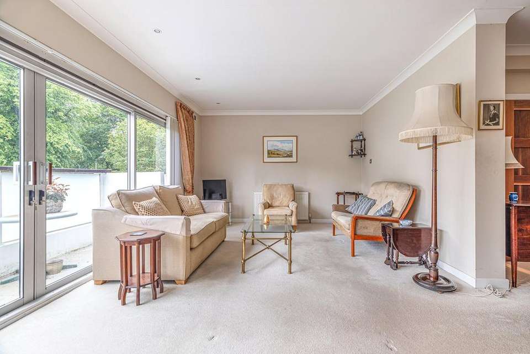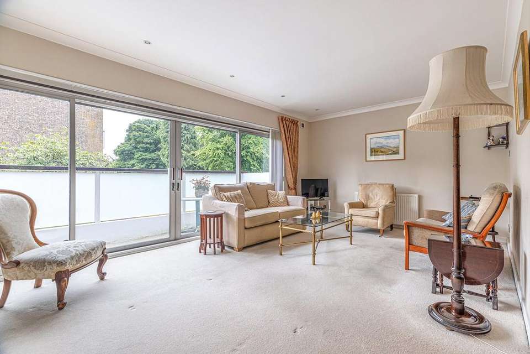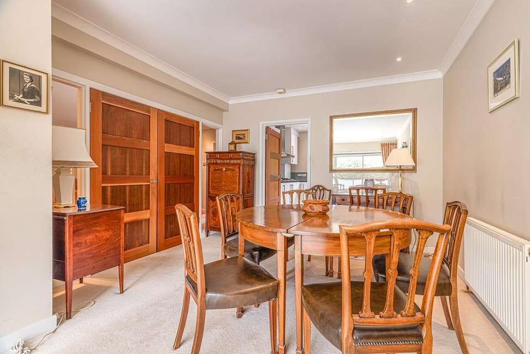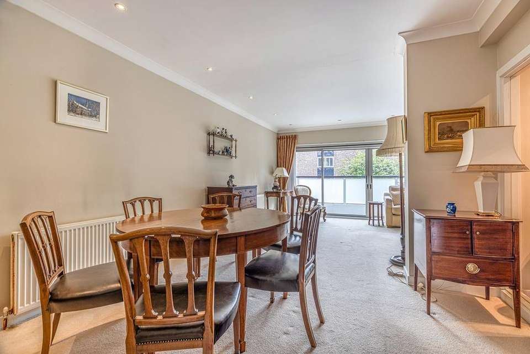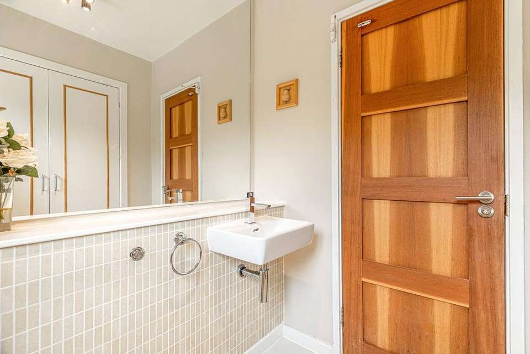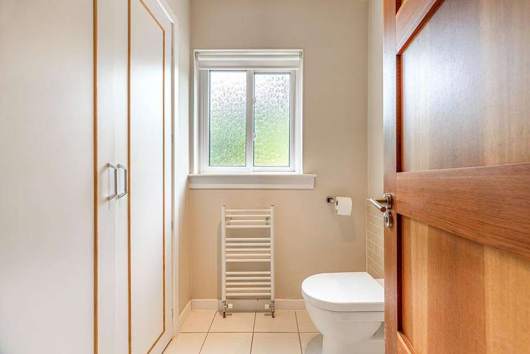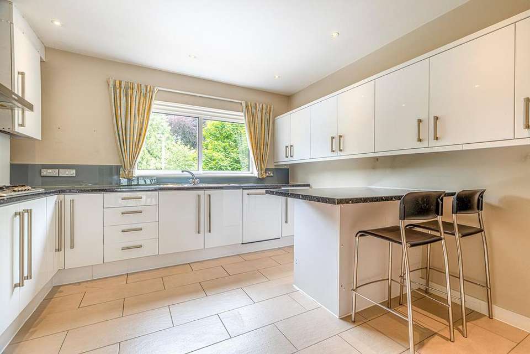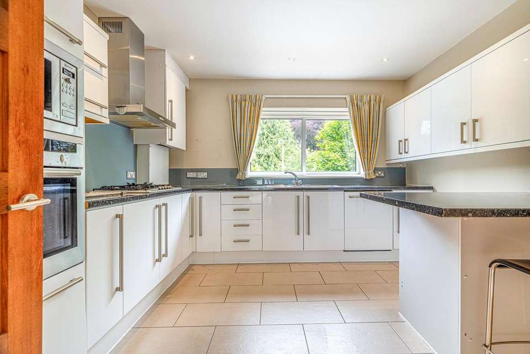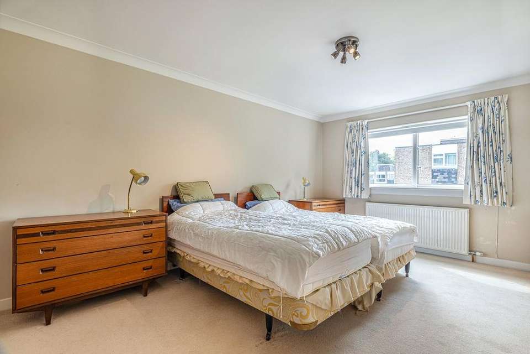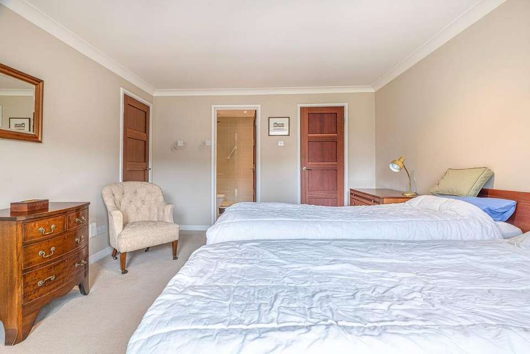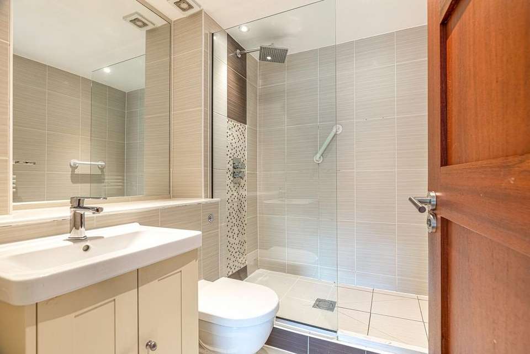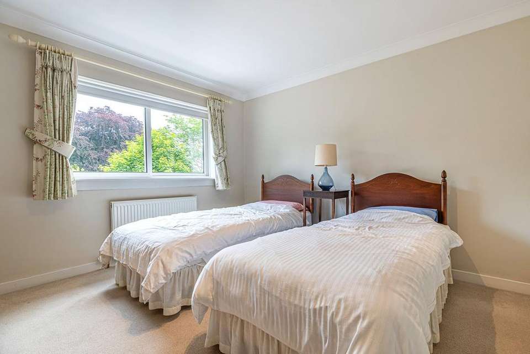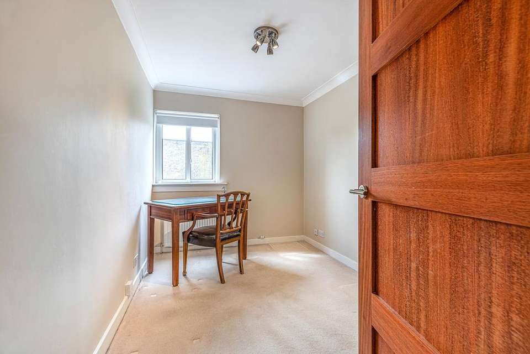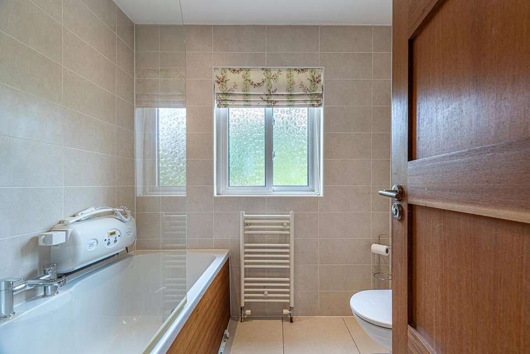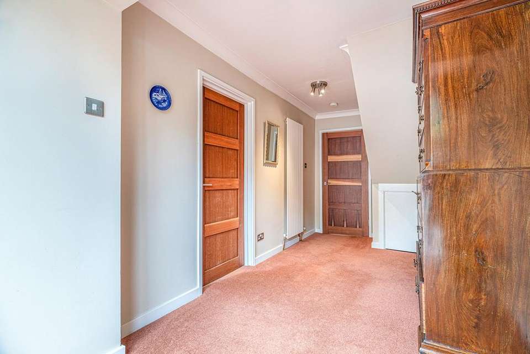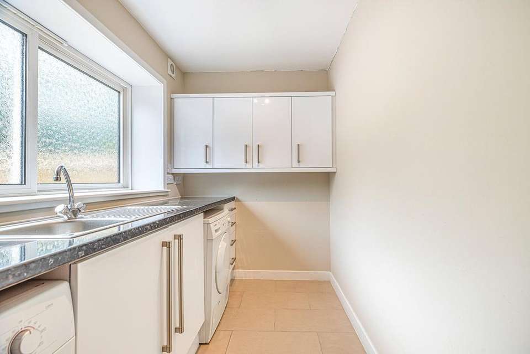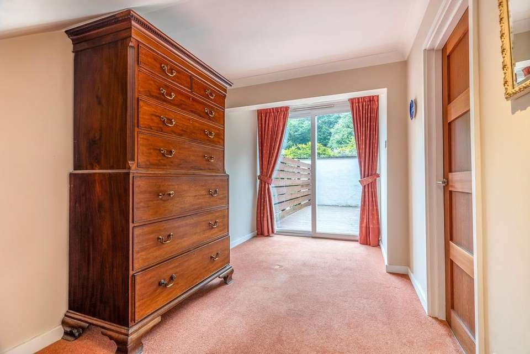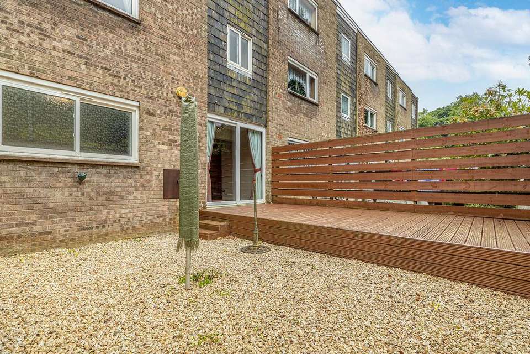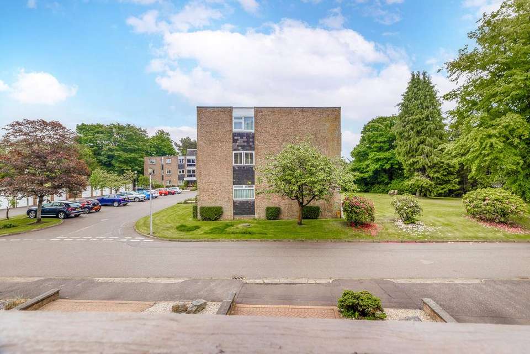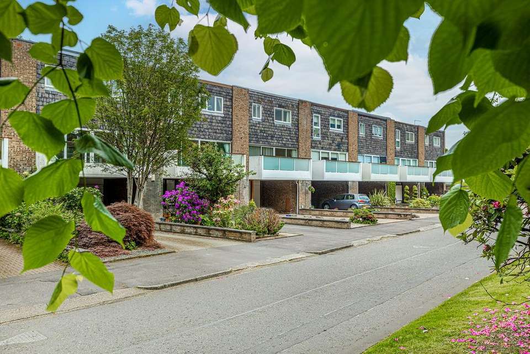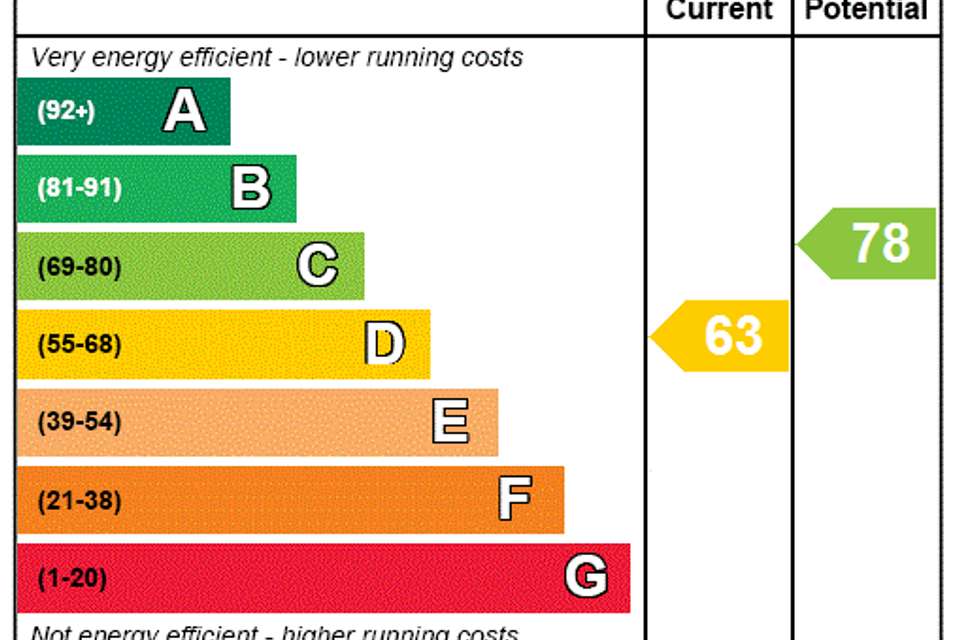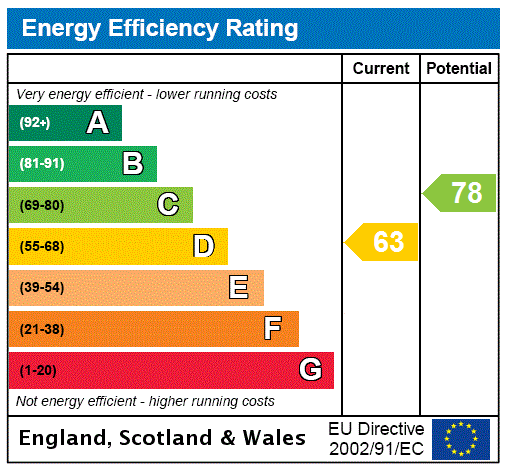3 bedroom terraced house for sale
terraced house
bedrooms
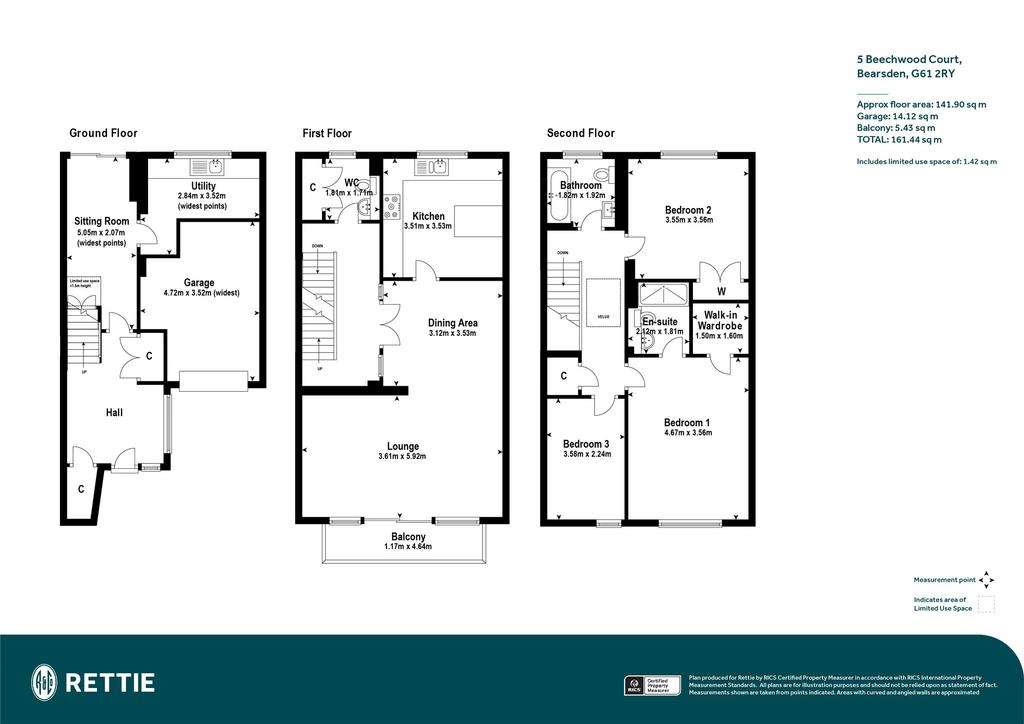
Property photos

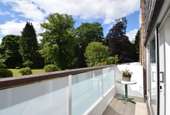
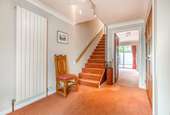
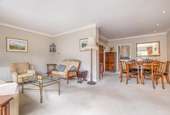
+21
Property description
In a discreet corner of Bearsden, Beechwood Court is a charming and intimate development of luxury apartments (only eighteen) and a single terrace of eight townhouses.
For sale is this 3-bedroom Mid Terraced Townhouse – a spacious home of 5 /6 apartments, set over three floors, with kitchen, bathroom, ensuite shower room, guest WC, utility room, and single garage.
• Entrance Hall
• Bright and spacious Lounge/Dining Room
• Sun Balcony
• Study (or small sitting room) with patio doors to patio garden
• 3 Bedrooms
• Modern fitted Kitchen
• Utility Room
• Bathroom
• Ensuite Shower room, and Dressing Closet, to bedroom 1
• Guest WC
• Single garage with electric garage door
Beechwood Court was built in the early 1970s by Bovis Homes and is discreetly located off Beechwood Lane (itself off Drymen Road) only some half-mile south of Bearsden Cross and the railway station. The house was significantly modernised in 2008 to upgrade kitchen, sanitaryware fitments, internal doors, and to create the utility room. At that time recessed ceiling lights were fitted to contribute to an overall more contemporary feel. Most of the house faces south and as such the subjects are flooded with light, particularly in the open plan lounge and dining room we are an almost full-width bank of windows and patio doors open to the property’s sun balcony.
It is all double glazed and heating is mains gas with a Sabre HE combination boiler. The integral garage has power and light installed and has the convenience of a remote-controlled electric door by Hormann. In front of this is a covered carport area, extending over the front door, making egress and ingress to one’s car comfortable on rainy days.
As is typical for townhouse living the garden is compact with the front offering a rockery garden to the side of which is a monobloc driveway cum path to the front door and garage. To the rear is a patio garden with sun deck and gravel area enclosed by fencing and rear wall.
As a home it should appeal to couples, families (Bearsden Primary and Academy catchment), and individuals.
Ground Floor
• Entrance Hall with good storage facility.
• Study (Sitting Room) - handy home study space with patio doors to sun deck garden or a quiet retreat to read a paper/book.
• Utility Room - modern kitchen units in white high gloss with a contrasting black granite style laminate worktop. Washing machine and tumble dryer included.
• Garage - single garage with power and light. Area for bin storage. Electric garage door.
First Floor
• Hall with double doors, with glass screens to either side, opening to the dining room area.
• Dining Room - this is open-plan to the lounge and set on an L-shaped arrangement. Door to kitchen.
• Lounge - lots of light by virtue of the south facing bank of windows and patio doors.
• Balcony - South facing. Tiled floor. Opaque glazed screens/balustrade for privacy.
• Kitchen - windows to rear. Very good size, square shaped. White kitchen units in high gloss with contrasting granite style laminate worktops. Peninsula unit with breakfast bar. Appliances, by Neff, include - 5 burner gas hob, oven, microwave, cooker hood, fridge freezer. The dishwasher is by Smeg.
• WC - guest toilet with contemporary suite by Laufen. Large wall vanity mirror set over the WHB. Double-width storage cupboard. Towel radiator (white).
Second Floor
• Upper hall with roof light. Shelved cupboard.
• Bedroom 1 - large main bedroom set to the front. Walk-in dressing closet.
• Ensuite Shower room - as with all sanitary ware, contemporary in style. WC and WHB by Jika and an oversized shower enclosure with powerful thermostatic shower. Large wall vanity mirror. Towel radiator (white). All tiled.
• Bedroom 2 - another good-sized double bedroom. Window to the rear (north). Double-width wardrobe.
• Bedroom 3 - single bedroom to the front. Used as a study.
• Bathroom - Jika suite. Thermostatic shower set over the bath. All tiled. Vanity mirror set above the WHB. Towel radiator (white).
SAT NAV ref: G61 3RY
EPC: D
COUNCIL TAX: BAND F
EPC Rating: D
Council Tax Band: F
For sale is this 3-bedroom Mid Terraced Townhouse – a spacious home of 5 /6 apartments, set over three floors, with kitchen, bathroom, ensuite shower room, guest WC, utility room, and single garage.
• Entrance Hall
• Bright and spacious Lounge/Dining Room
• Sun Balcony
• Study (or small sitting room) with patio doors to patio garden
• 3 Bedrooms
• Modern fitted Kitchen
• Utility Room
• Bathroom
• Ensuite Shower room, and Dressing Closet, to bedroom 1
• Guest WC
• Single garage with electric garage door
Beechwood Court was built in the early 1970s by Bovis Homes and is discreetly located off Beechwood Lane (itself off Drymen Road) only some half-mile south of Bearsden Cross and the railway station. The house was significantly modernised in 2008 to upgrade kitchen, sanitaryware fitments, internal doors, and to create the utility room. At that time recessed ceiling lights were fitted to contribute to an overall more contemporary feel. Most of the house faces south and as such the subjects are flooded with light, particularly in the open plan lounge and dining room we are an almost full-width bank of windows and patio doors open to the property’s sun balcony.
It is all double glazed and heating is mains gas with a Sabre HE combination boiler. The integral garage has power and light installed and has the convenience of a remote-controlled electric door by Hormann. In front of this is a covered carport area, extending over the front door, making egress and ingress to one’s car comfortable on rainy days.
As is typical for townhouse living the garden is compact with the front offering a rockery garden to the side of which is a monobloc driveway cum path to the front door and garage. To the rear is a patio garden with sun deck and gravel area enclosed by fencing and rear wall.
As a home it should appeal to couples, families (Bearsden Primary and Academy catchment), and individuals.
Ground Floor
• Entrance Hall with good storage facility.
• Study (Sitting Room) - handy home study space with patio doors to sun deck garden or a quiet retreat to read a paper/book.
• Utility Room - modern kitchen units in white high gloss with a contrasting black granite style laminate worktop. Washing machine and tumble dryer included.
• Garage - single garage with power and light. Area for bin storage. Electric garage door.
First Floor
• Hall with double doors, with glass screens to either side, opening to the dining room area.
• Dining Room - this is open-plan to the lounge and set on an L-shaped arrangement. Door to kitchen.
• Lounge - lots of light by virtue of the south facing bank of windows and patio doors.
• Balcony - South facing. Tiled floor. Opaque glazed screens/balustrade for privacy.
• Kitchen - windows to rear. Very good size, square shaped. White kitchen units in high gloss with contrasting granite style laminate worktops. Peninsula unit with breakfast bar. Appliances, by Neff, include - 5 burner gas hob, oven, microwave, cooker hood, fridge freezer. The dishwasher is by Smeg.
• WC - guest toilet with contemporary suite by Laufen. Large wall vanity mirror set over the WHB. Double-width storage cupboard. Towel radiator (white).
Second Floor
• Upper hall with roof light. Shelved cupboard.
• Bedroom 1 - large main bedroom set to the front. Walk-in dressing closet.
• Ensuite Shower room - as with all sanitary ware, contemporary in style. WC and WHB by Jika and an oversized shower enclosure with powerful thermostatic shower. Large wall vanity mirror. Towel radiator (white). All tiled.
• Bedroom 2 - another good-sized double bedroom. Window to the rear (north). Double-width wardrobe.
• Bedroom 3 - single bedroom to the front. Used as a study.
• Bathroom - Jika suite. Thermostatic shower set over the bath. All tiled. Vanity mirror set above the WHB. Towel radiator (white).
SAT NAV ref: G61 3RY
EPC: D
COUNCIL TAX: BAND F
EPC Rating: D
Council Tax Band: F
Interested in this property?
Council tax
First listed
Over a month agoEnergy Performance Certificate
Marketed by
Rettie & Co - Bearsden 165 Milngavie Road Bearsden G61 3DYPlacebuzz mortgage repayment calculator
Monthly repayment
The Est. Mortgage is for a 25 years repayment mortgage based on a 10% deposit and a 5.5% annual interest. It is only intended as a guide. Make sure you obtain accurate figures from your lender before committing to any mortgage. Your home may be repossessed if you do not keep up repayments on a mortgage.
- Streetview
DISCLAIMER: Property descriptions and related information displayed on this page are marketing materials provided by Rettie & Co - Bearsden. Placebuzz does not warrant or accept any responsibility for the accuracy or completeness of the property descriptions or related information provided here and they do not constitute property particulars. Please contact Rettie & Co - Bearsden for full details and further information.





