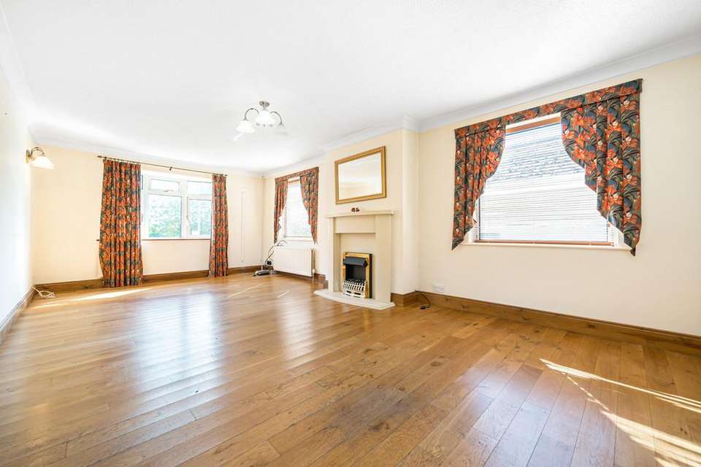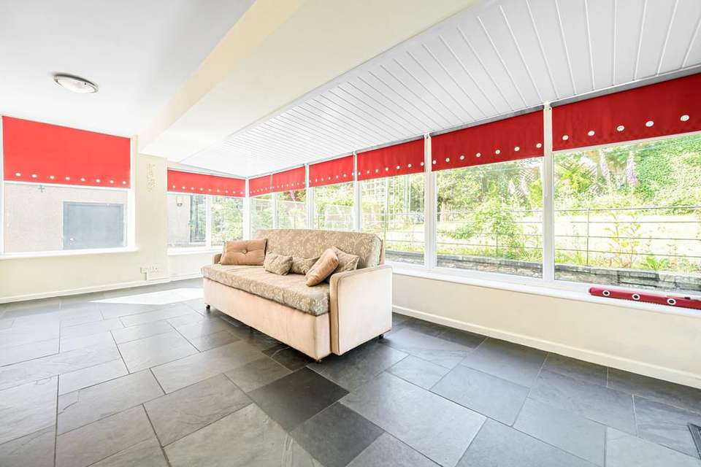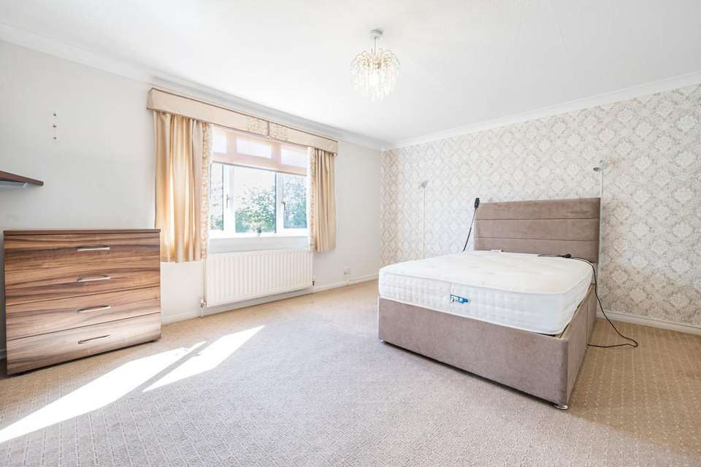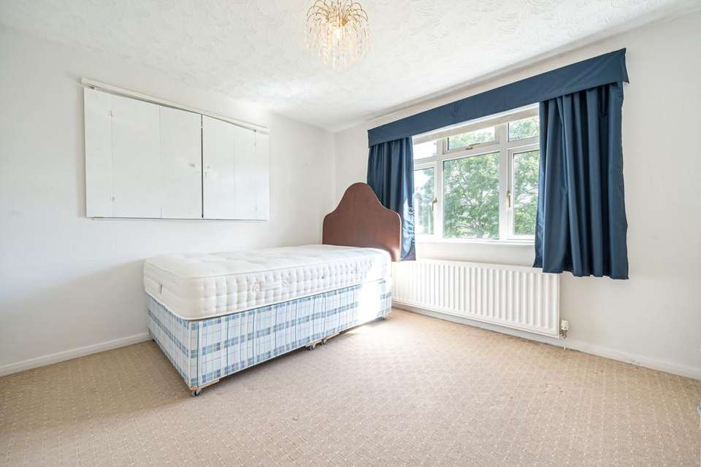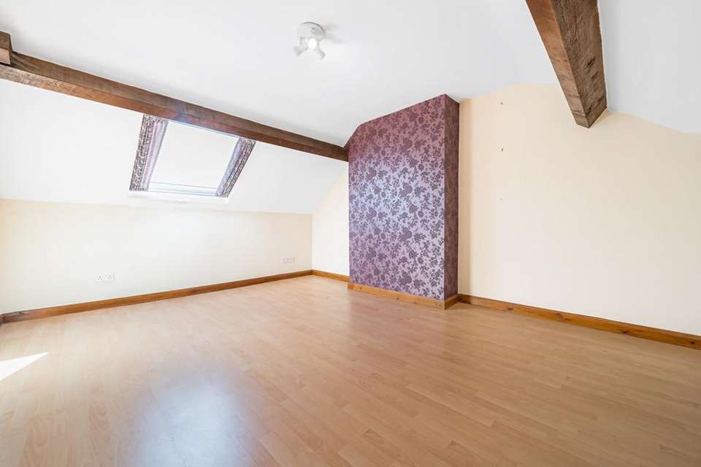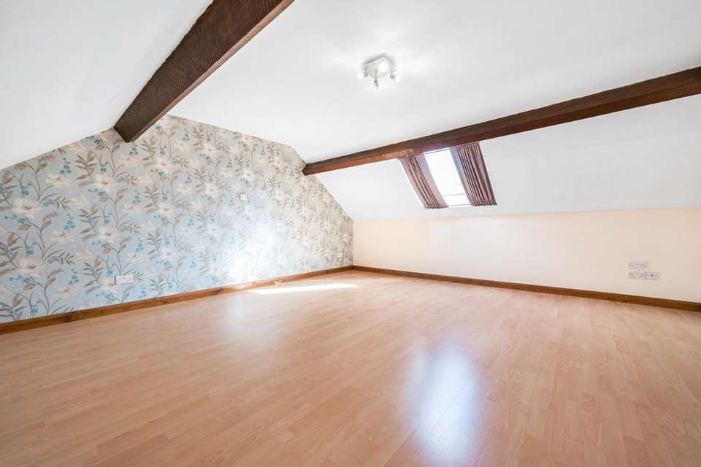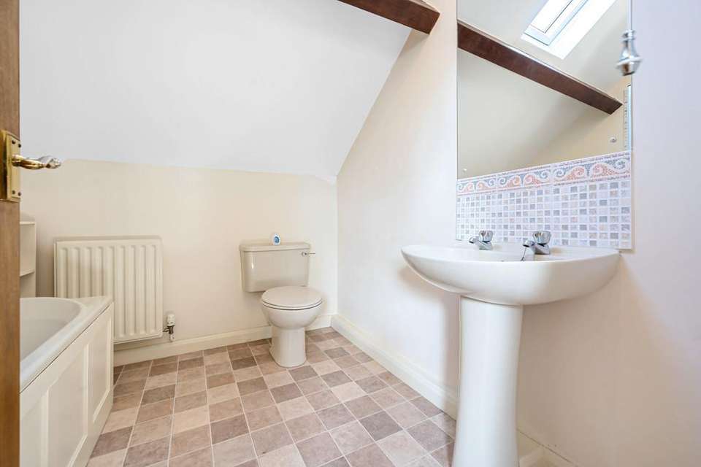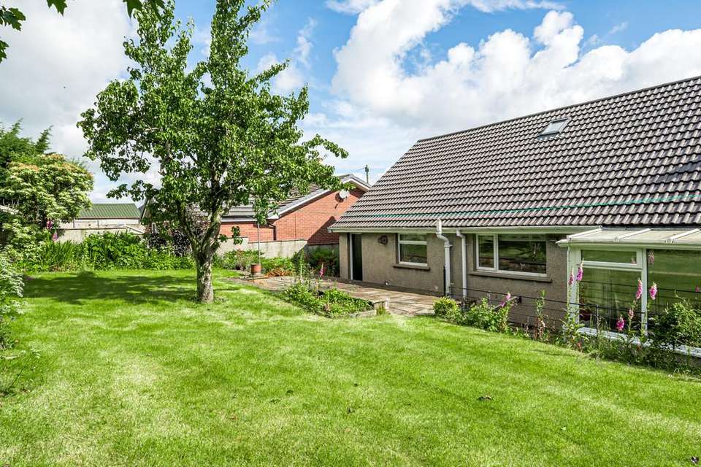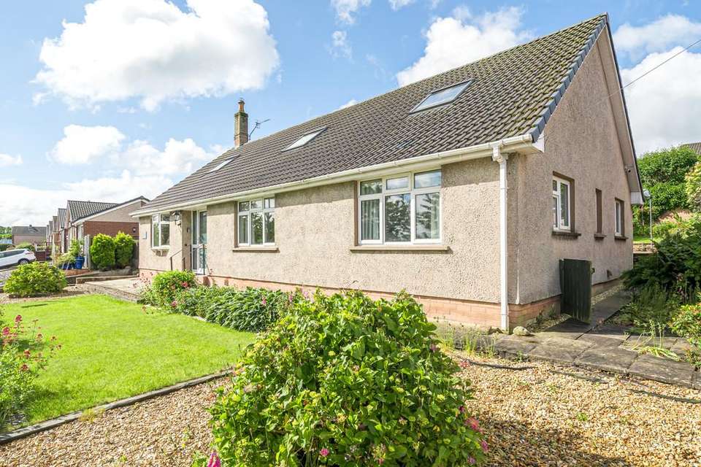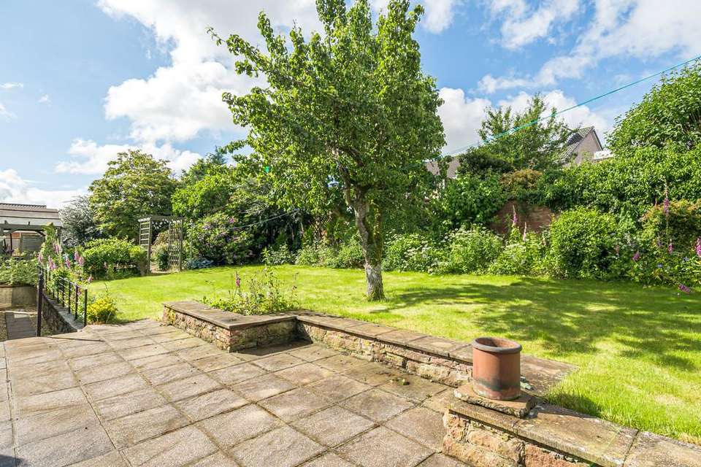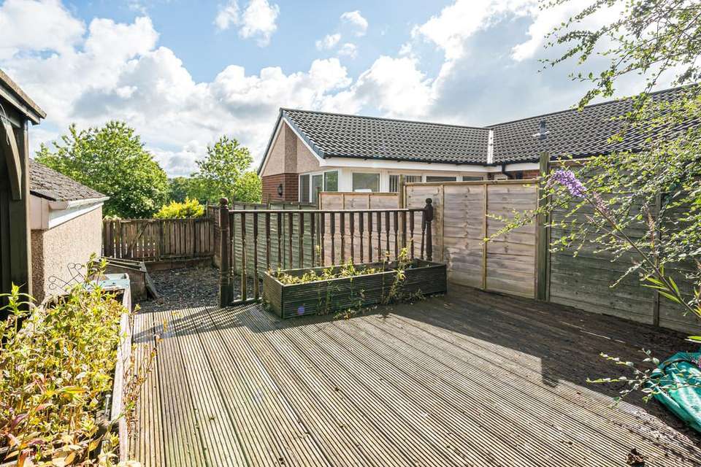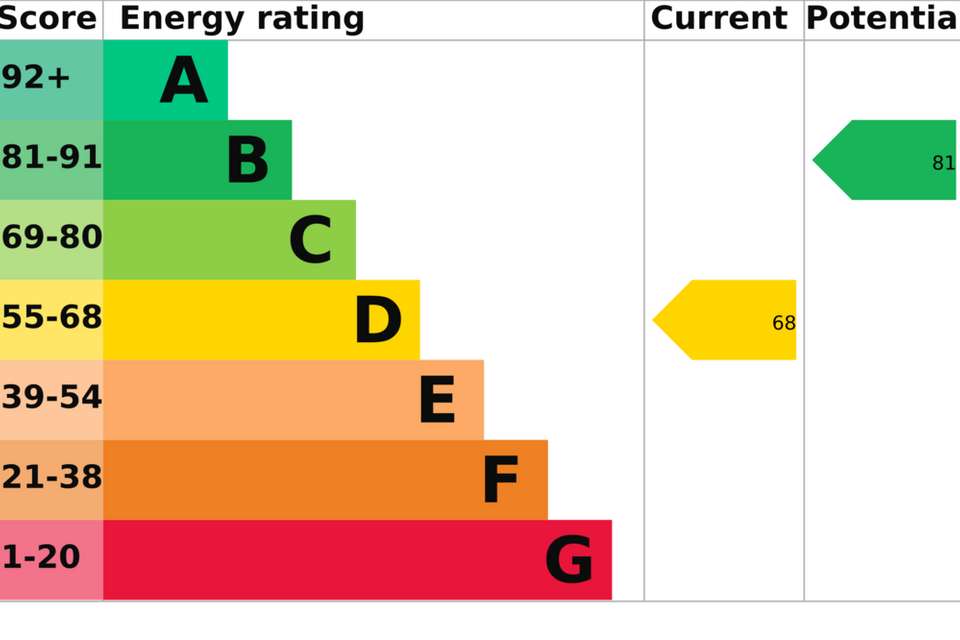4 bedroom detached house for sale
detached house
bedrooms
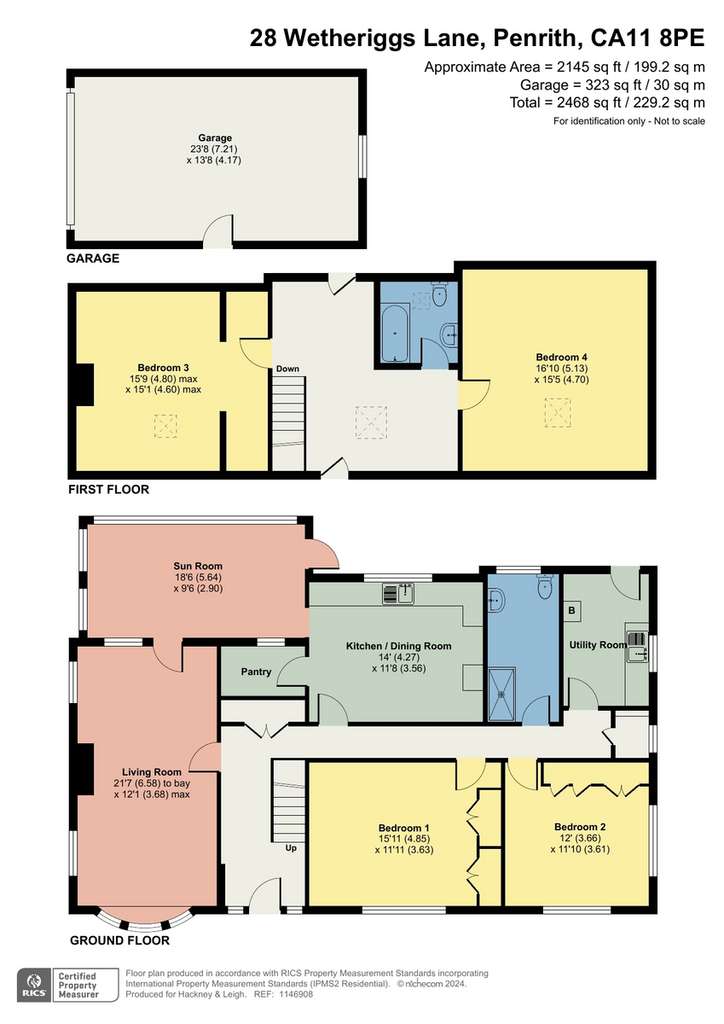
Property photos
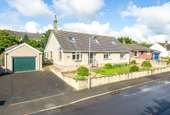
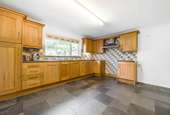
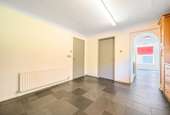

+12
Property description
Spacious 4 bedroom detached house is welcomed to the market in the popular residential area of Penrith, located on the fringe of the Lake District National Park. "28 Wittsend" boasts 4 double bedrooms, 2 reception rooms and is presented over two floors.
Penrith is a quaint market town in the Eden Valley, only three miles from the outskirts of the Lake District. Penrith offers numerous shops, supermarkets including Morrisons and Sainsburys, bars and restaurants with several reputable primary and secondary schools available. The area offers many outdoor activities including woodland walks, equestrian pursuits, and golf course, which are very popular in the region. It's ideal location for those needing access to the M6, Penrith train station and local amenities with bus services running to surrounding areas.
Early viewings come highly recommended.
Location
Penrith is a quaint market town in the Eden Valley, only three miles from the outskirts of the Lake District. Penrith offers numerous shops, supermarkets including Morrisons and Sainsburys, bars and restaurants with several reputable primary and secondary schools available. The area offers many outdoor activities including woodland walks, equestrian pursuits, and golf course, which are very popular in the region. It's ideal location for those needing access to the M6, Penrith train station and local amenities with bus services running to surrounding areas.
From Penrith head south- west on Corn Market / A592 towards Great Dockray. Turn left onto Great Dockray and right onto Princess Street. Continue onto Castle Hill Road and continue onto Wetheriggs Lane, the property will be on your right hand side.
Property Overview
This spacious 4 bedroom detached house is welcomed to the market in the popular residential area of Penrith, located on the fringe of the Lake District National Park. "28 Wittsend" boasts 4 double bedrooms, 2 reception rooms and is presented over two floors.
The property consists of entrance hall with three storage cupboards, wooden flooring and carpeted stairs leading to the first floor. Leading from the hall is the kitchen/ dining room. The fitted kitchen includes walk in pantry, wooden effect wall and base units, with dark grey coloured worktops. Stainless steel sink with hot and cold taps. Availability for a cooker and free standing fridge / freezer. Extractor fan. Large double glazed window to front aspect. Part tiled with tiled flooring. Two reception rooms, living room and sunroom. The sunroom leads from the kitchen / dining room and into the living room. The sunroom is generous in size with access to the rear aspect and living room, making it the ideal room for entertaining guests. Tiled flooring. Spacious living room with double glazed bay window to front aspect, and two double glazed windows to side aspect, bringing in lots of natural light. Gas fire with surround. Wooden flooring. The ground floor offers two double bedrooms, both with fitted wardrobes and double glazed window to front aspect. Carpet flooring. Three piece shower room with walk in shower, WC and basin with mixer taps. Splashback panelling and wooden flooring. Heated towel tail. Double glazed window to rear aspect.
The first floors comprises of spacious landing, with eaves storage and access to a further two bedrooms and bathroom. This space could easily be used as a home office. Double glazed Velux window. Carpet flooring. Bedroom three has laminate flooring with double glazed Velux window. Bedroom four, has two walk in storage cupboards, with laminate flooring and double glazed Velux window. Both bedrooms have wooden effect beams. Three piece bathroom with shower over bath, WC and basin with hot and cold taps. Part tiled with vinyl flooring. Double glazed Velux window.
The property includes a utility room with stainless steel sink with hot and cold taps. Beech coloured worktops with ample shelving space. Double glazed window to side aspect with access to the rear aspect. Tiled flooring.
Accommodation with approx. Dimensions
Ground Floor
Entrance Hall
Kitchen / Dining Room 14' 0" x 11' 8" (4.27m x 3.56m)
Living Room 21' 7" x 12' 1" (6.58m x 3.68m)
Sun Room 18' 6" x 9' 6" (5.64m x 2.9m)
Utility Room
Bedroom One 15' 11" x 11' 11" (4.85m x 3.63m)
Bedroom Two 12' 0" x 11' 10" (3.66m x 3.61m)
Shower Room
First Floor
Landing
Bedroom Three 15' 9" x 15' 1" (4.8m x 4.6m)
Bedroom Four 16' 10" x 15' 5" (5.13m x 4.7m)
Shower Room
Outside
The front garden has a walled boundary, grassed area, shrubbery and chipped stones. Driveway for ample parking and garage. The rear garden has a wall and fenced boundary, large grassed area, shrubbery, and trees. The rear garden includes patio area.
Services
Mains water, electricity, gas and drainage. Gas central heating
Tenure
Freehold
Council Tax
Band D
Viewings
Strictly by appointment with Hackney and Leigh Penrith office
Energy Performance Certificate
The full Energy Performance Certificate will be available on our website and also at any of our offices in due course
What3words
Expand.stickler.images
Penrith is a quaint market town in the Eden Valley, only three miles from the outskirts of the Lake District. Penrith offers numerous shops, supermarkets including Morrisons and Sainsburys, bars and restaurants with several reputable primary and secondary schools available. The area offers many outdoor activities including woodland walks, equestrian pursuits, and golf course, which are very popular in the region. It's ideal location for those needing access to the M6, Penrith train station and local amenities with bus services running to surrounding areas.
Early viewings come highly recommended.
Location
Penrith is a quaint market town in the Eden Valley, only three miles from the outskirts of the Lake District. Penrith offers numerous shops, supermarkets including Morrisons and Sainsburys, bars and restaurants with several reputable primary and secondary schools available. The area offers many outdoor activities including woodland walks, equestrian pursuits, and golf course, which are very popular in the region. It's ideal location for those needing access to the M6, Penrith train station and local amenities with bus services running to surrounding areas.
From Penrith head south- west on Corn Market / A592 towards Great Dockray. Turn left onto Great Dockray and right onto Princess Street. Continue onto Castle Hill Road and continue onto Wetheriggs Lane, the property will be on your right hand side.
Property Overview
This spacious 4 bedroom detached house is welcomed to the market in the popular residential area of Penrith, located on the fringe of the Lake District National Park. "28 Wittsend" boasts 4 double bedrooms, 2 reception rooms and is presented over two floors.
The property consists of entrance hall with three storage cupboards, wooden flooring and carpeted stairs leading to the first floor. Leading from the hall is the kitchen/ dining room. The fitted kitchen includes walk in pantry, wooden effect wall and base units, with dark grey coloured worktops. Stainless steel sink with hot and cold taps. Availability for a cooker and free standing fridge / freezer. Extractor fan. Large double glazed window to front aspect. Part tiled with tiled flooring. Two reception rooms, living room and sunroom. The sunroom leads from the kitchen / dining room and into the living room. The sunroom is generous in size with access to the rear aspect and living room, making it the ideal room for entertaining guests. Tiled flooring. Spacious living room with double glazed bay window to front aspect, and two double glazed windows to side aspect, bringing in lots of natural light. Gas fire with surround. Wooden flooring. The ground floor offers two double bedrooms, both with fitted wardrobes and double glazed window to front aspect. Carpet flooring. Three piece shower room with walk in shower, WC and basin with mixer taps. Splashback panelling and wooden flooring. Heated towel tail. Double glazed window to rear aspect.
The first floors comprises of spacious landing, with eaves storage and access to a further two bedrooms and bathroom. This space could easily be used as a home office. Double glazed Velux window. Carpet flooring. Bedroom three has laminate flooring with double glazed Velux window. Bedroom four, has two walk in storage cupboards, with laminate flooring and double glazed Velux window. Both bedrooms have wooden effect beams. Three piece bathroom with shower over bath, WC and basin with hot and cold taps. Part tiled with vinyl flooring. Double glazed Velux window.
The property includes a utility room with stainless steel sink with hot and cold taps. Beech coloured worktops with ample shelving space. Double glazed window to side aspect with access to the rear aspect. Tiled flooring.
Accommodation with approx. Dimensions
Ground Floor
Entrance Hall
Kitchen / Dining Room 14' 0" x 11' 8" (4.27m x 3.56m)
Living Room 21' 7" x 12' 1" (6.58m x 3.68m)
Sun Room 18' 6" x 9' 6" (5.64m x 2.9m)
Utility Room
Bedroom One 15' 11" x 11' 11" (4.85m x 3.63m)
Bedroom Two 12' 0" x 11' 10" (3.66m x 3.61m)
Shower Room
First Floor
Landing
Bedroom Three 15' 9" x 15' 1" (4.8m x 4.6m)
Bedroom Four 16' 10" x 15' 5" (5.13m x 4.7m)
Shower Room
Outside
The front garden has a walled boundary, grassed area, shrubbery and chipped stones. Driveway for ample parking and garage. The rear garden has a wall and fenced boundary, large grassed area, shrubbery, and trees. The rear garden includes patio area.
Services
Mains water, electricity, gas and drainage. Gas central heating
Tenure
Freehold
Council Tax
Band D
Viewings
Strictly by appointment with Hackney and Leigh Penrith office
Energy Performance Certificate
The full Energy Performance Certificate will be available on our website and also at any of our offices in due course
What3words
Expand.stickler.images
Interested in this property?
Council tax
First listed
Over a month agoEnergy Performance Certificate
Marketed by
Hackney & Leigh - Penrith 6-8 Corn Market Penrith, Cumbria CA11 7DAPlacebuzz mortgage repayment calculator
Monthly repayment
The Est. Mortgage is for a 25 years repayment mortgage based on a 10% deposit and a 5.5% annual interest. It is only intended as a guide. Make sure you obtain accurate figures from your lender before committing to any mortgage. Your home may be repossessed if you do not keep up repayments on a mortgage.
- Streetview
DISCLAIMER: Property descriptions and related information displayed on this page are marketing materials provided by Hackney & Leigh - Penrith. Placebuzz does not warrant or accept any responsibility for the accuracy or completeness of the property descriptions or related information provided here and they do not constitute property particulars. Please contact Hackney & Leigh - Penrith for full details and further information.




