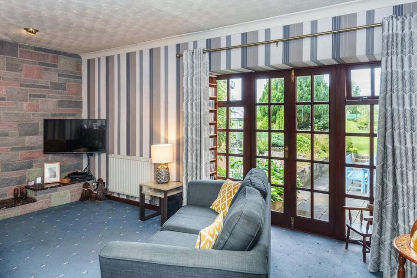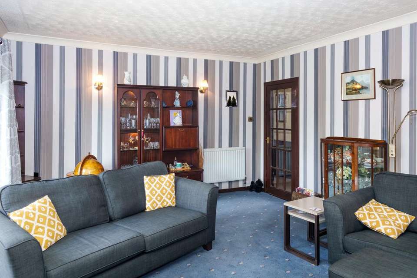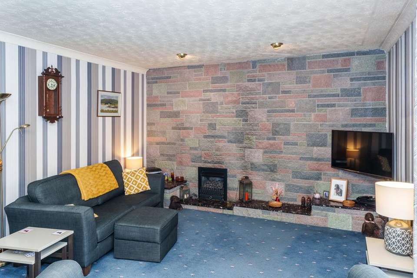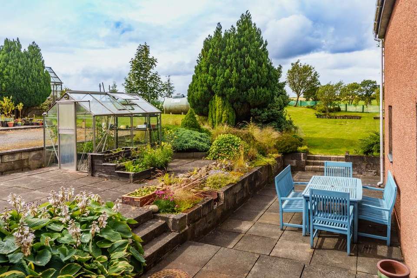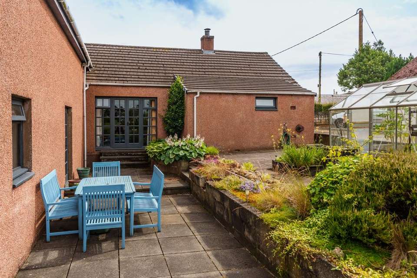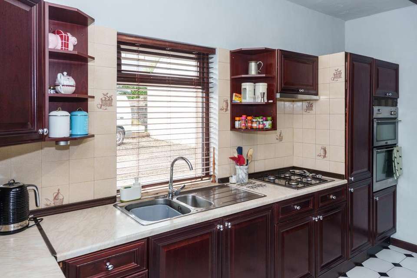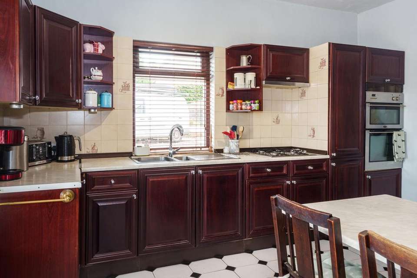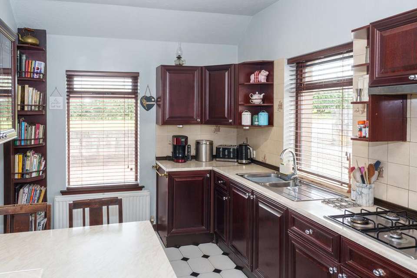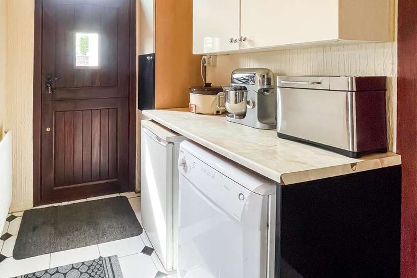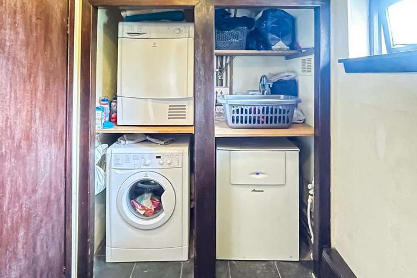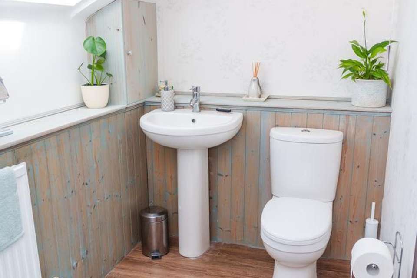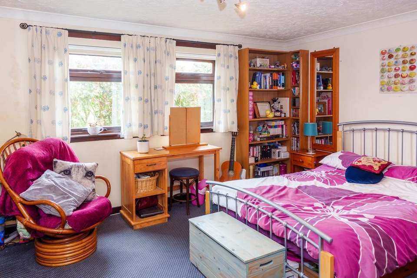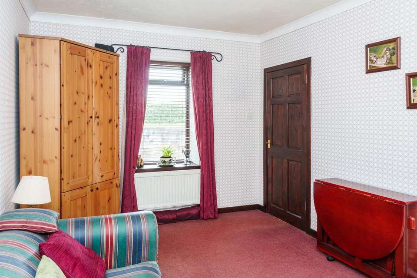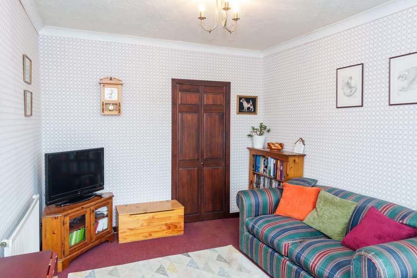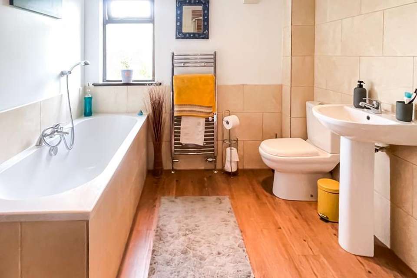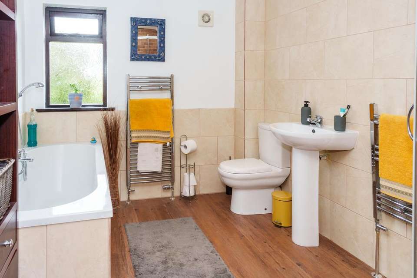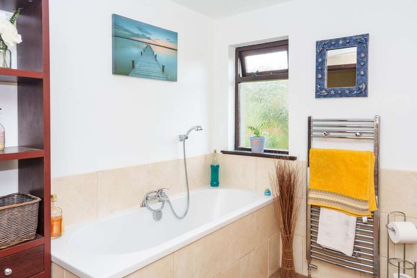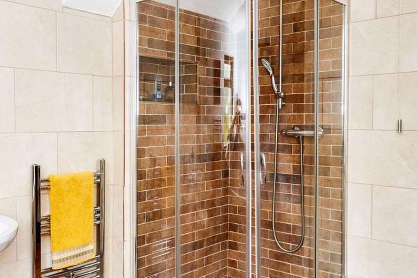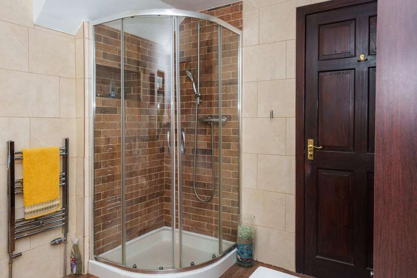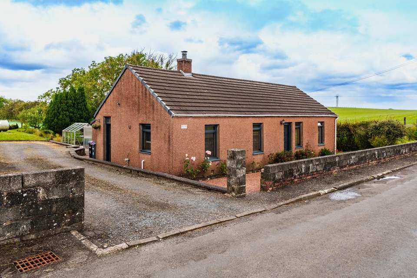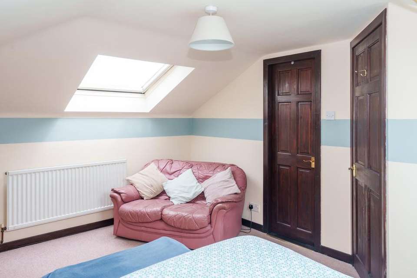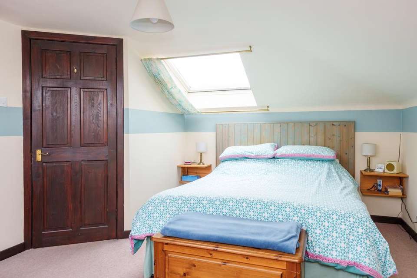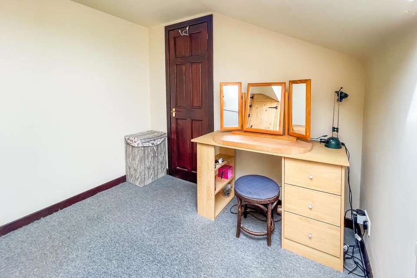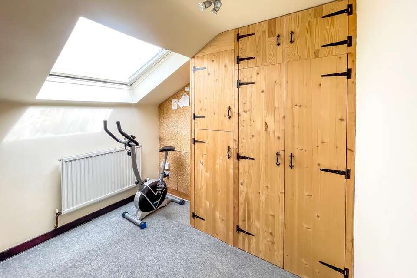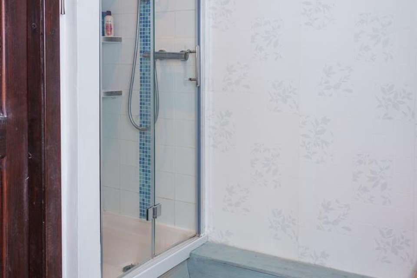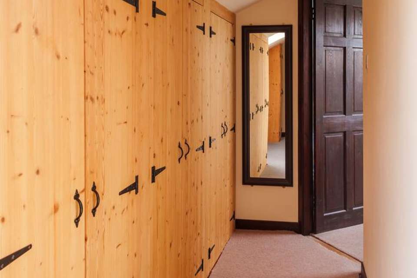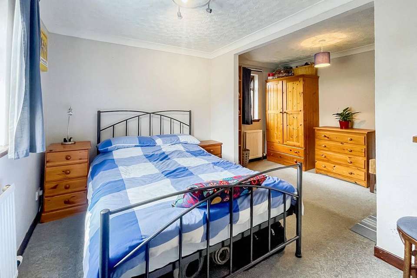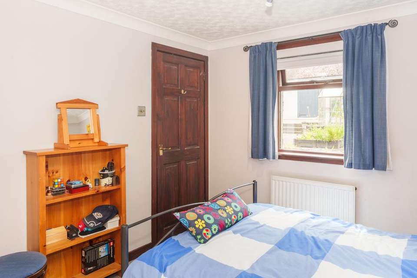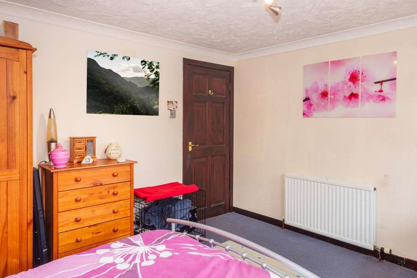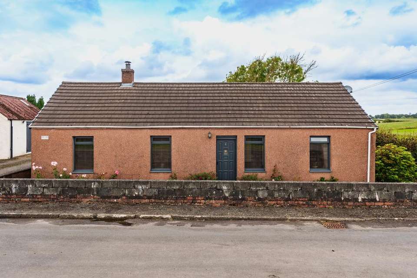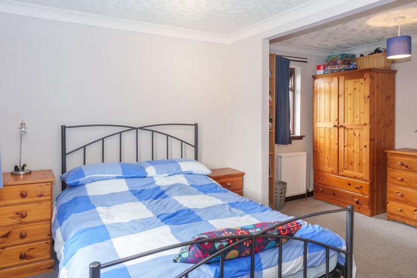4 bedroom detached villa for sale
detached house
bedrooms
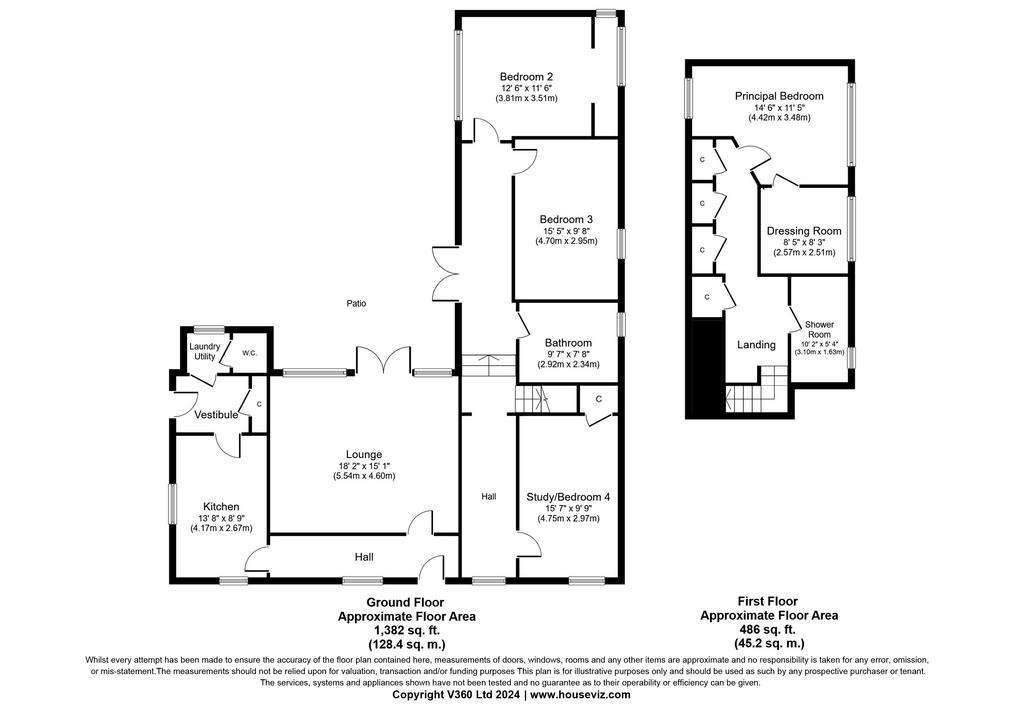
Property photos

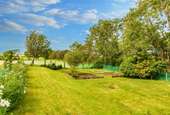
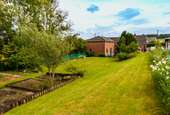
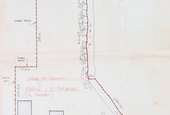
+31
Property description
Nestled in a peaceful location just off the A759, No. 4 Harperland is a uniquely stunning four-bedroom family villa meticulously maintained and presented by Waddell and Mackintosh Estate Agents.
With its original features, this charming property exudes timeless charm and character dating back to the late 1860s while offering comfort and elegance. Situated on one-third of an acre, it provides the perfect mix of tranquillity and convenience.
The grand home comprises a large living area, kitchen/diner, four bedrooms, two bathrooms, and a laundry room with a separate WC.
Upon arrival, you are greeted by a welcoming reception hallway, setting the tone for the warm and inviting atmosphere of the home.
Surrounded by picturesque views and located close to historic Dundonald Castle and local farms, it is a truly enchanting place to call home.
The property features large windows and well-proportioned rooms. Of particular note is the spacious lounge, which serves as the heart of the home. It boasts a double-aspect view of double French doors leading out to the south-facing garden patio and a cosy fireplace, perfect for creating an ambience during winter.
The ground floor includes three bedrooms and a family bathroom, offering picturesque views. The bathroom features a corner walk-in shower, a large bath, a wash hand basin, and a WC adorned with quality chrome fittings.
The first floor houses the principal bedroom, providing a light, airy space complemented by a dressing room, built-in wardrobes/storage and a separate shower room.
Stepping into the well-appointed kitchen, you'll find an array of storage space, wall-mounted and free-standing units, an integrated gas hob, an electric double oven, and work surfaces. The larder, laundry room, and WC are neatly tucked away from the hallway.
The first floor houses a main bedroom that enjoys a double aspect, providing a light and airy space complemented by a fitted wardrobe. Two additional bedrooms offer charming views of the nearby gardens and fields, while the bathroom exudes classic style with a modern twist. It features a large walk-in shower with a rainfall showerhead, a wash hand basin, and a WC, all adorned with quality chrome fittings.Outside, the property boasts ample driveway parking and a brick-built garage/ barn with additional storage space, ideal for accommodating multiple vehicles or development potential and providing convenient storage solutions, as well as a greenhouse. The gardens feature a picturesque expanse of level lawn bordered by well-stocked beds with various shrubs, trees, and plants, offering a serene backdrop with views of the open countryside and fields beyond. The patio area provides a perfect setting for outdoor entertainment and alfresco dining during the summer, creating an idyllic space for making lasting memories with loved ones.
In addition to its captivating features, the property's prime location offers convenient access to nearby Dundonald Village and commuter routes to Troon. Kilmarnock Irvine and easy access to the A77 for Glasgow and Ayr, scenic country walks, and a selection of well-regarded local schools. This grand home truly offers the perfect blend of tranquillity, convenience, and timeless elegance.
The house has an LPG gas central heating system, and the windows combine original and double-glazed styles.
Due to its location and size, this home will attract considerable interest, and viewing is strongly recommended.
Entry Hallway
Lounge 18'25'' x 15'1''
Kitchen/Diner 13'8'' x 8'9''
Bedroom Two 12'6'' x 11'6''
Bedroom Three 15'5'' x 9'8''
Bedroom Four 15'75'' x 9'95''
Bathroom 9'7''x 7'8''
Upper Floor
Principal bedroom 14'64'' x 11'54''
Dressing Room 8'5'' x 8'3''
Shower Room 10'25'' x 5'4''
ENERGY EFFICIENCY RATING - F
These particulars are believed to be correct but cannot be guaranteed, and all intending purchasers must satisfy themselves regarding the same. This schedule of particulars and the details contained herein shall not form part of any contract to follow in respect of the subjects of sale.
With its original features, this charming property exudes timeless charm and character dating back to the late 1860s while offering comfort and elegance. Situated on one-third of an acre, it provides the perfect mix of tranquillity and convenience.
The grand home comprises a large living area, kitchen/diner, four bedrooms, two bathrooms, and a laundry room with a separate WC.
Upon arrival, you are greeted by a welcoming reception hallway, setting the tone for the warm and inviting atmosphere of the home.
Surrounded by picturesque views and located close to historic Dundonald Castle and local farms, it is a truly enchanting place to call home.
The property features large windows and well-proportioned rooms. Of particular note is the spacious lounge, which serves as the heart of the home. It boasts a double-aspect view of double French doors leading out to the south-facing garden patio and a cosy fireplace, perfect for creating an ambience during winter.
The ground floor includes three bedrooms and a family bathroom, offering picturesque views. The bathroom features a corner walk-in shower, a large bath, a wash hand basin, and a WC adorned with quality chrome fittings.
The first floor houses the principal bedroom, providing a light, airy space complemented by a dressing room, built-in wardrobes/storage and a separate shower room.
Stepping into the well-appointed kitchen, you'll find an array of storage space, wall-mounted and free-standing units, an integrated gas hob, an electric double oven, and work surfaces. The larder, laundry room, and WC are neatly tucked away from the hallway.
The first floor houses a main bedroom that enjoys a double aspect, providing a light and airy space complemented by a fitted wardrobe. Two additional bedrooms offer charming views of the nearby gardens and fields, while the bathroom exudes classic style with a modern twist. It features a large walk-in shower with a rainfall showerhead, a wash hand basin, and a WC, all adorned with quality chrome fittings.Outside, the property boasts ample driveway parking and a brick-built garage/ barn with additional storage space, ideal for accommodating multiple vehicles or development potential and providing convenient storage solutions, as well as a greenhouse. The gardens feature a picturesque expanse of level lawn bordered by well-stocked beds with various shrubs, trees, and plants, offering a serene backdrop with views of the open countryside and fields beyond. The patio area provides a perfect setting for outdoor entertainment and alfresco dining during the summer, creating an idyllic space for making lasting memories with loved ones.
In addition to its captivating features, the property's prime location offers convenient access to nearby Dundonald Village and commuter routes to Troon. Kilmarnock Irvine and easy access to the A77 for Glasgow and Ayr, scenic country walks, and a selection of well-regarded local schools. This grand home truly offers the perfect blend of tranquillity, convenience, and timeless elegance.
The house has an LPG gas central heating system, and the windows combine original and double-glazed styles.
Due to its location and size, this home will attract considerable interest, and viewing is strongly recommended.
Entry Hallway
Lounge 18'25'' x 15'1''
Kitchen/Diner 13'8'' x 8'9''
Bedroom Two 12'6'' x 11'6''
Bedroom Three 15'5'' x 9'8''
Bedroom Four 15'75'' x 9'95''
Bathroom 9'7''x 7'8''
Upper Floor
Principal bedroom 14'64'' x 11'54''
Dressing Room 8'5'' x 8'3''
Shower Room 10'25'' x 5'4''
ENERGY EFFICIENCY RATING - F
These particulars are believed to be correct but cannot be guaranteed, and all intending purchasers must satisfy themselves regarding the same. This schedule of particulars and the details contained herein shall not form part of any contract to follow in respect of the subjects of sale.
Interested in this property?
Council tax
First listed
Over a month agoMarketed by
Waddell & Mackintosh - South Ayrshire 29 Ayr Street Troon KA10 6EBPlacebuzz mortgage repayment calculator
Monthly repayment
The Est. Mortgage is for a 25 years repayment mortgage based on a 10% deposit and a 5.5% annual interest. It is only intended as a guide. Make sure you obtain accurate figures from your lender before committing to any mortgage. Your home may be repossessed if you do not keep up repayments on a mortgage.
- Streetview
DISCLAIMER: Property descriptions and related information displayed on this page are marketing materials provided by Waddell & Mackintosh - South Ayrshire. Placebuzz does not warrant or accept any responsibility for the accuracy or completeness of the property descriptions or related information provided here and they do not constitute property particulars. Please contact Waddell & Mackintosh - South Ayrshire for full details and further information.





