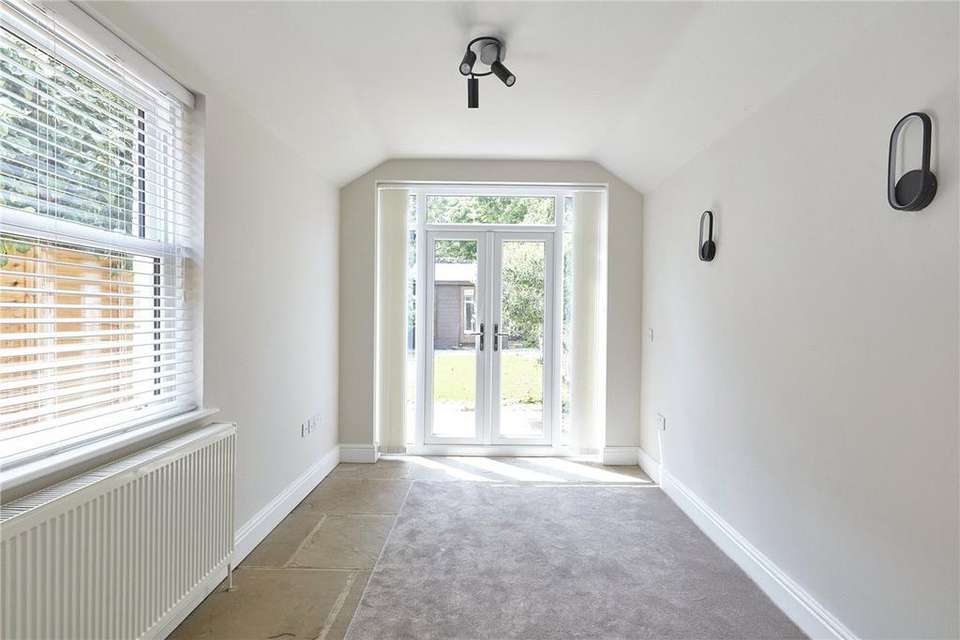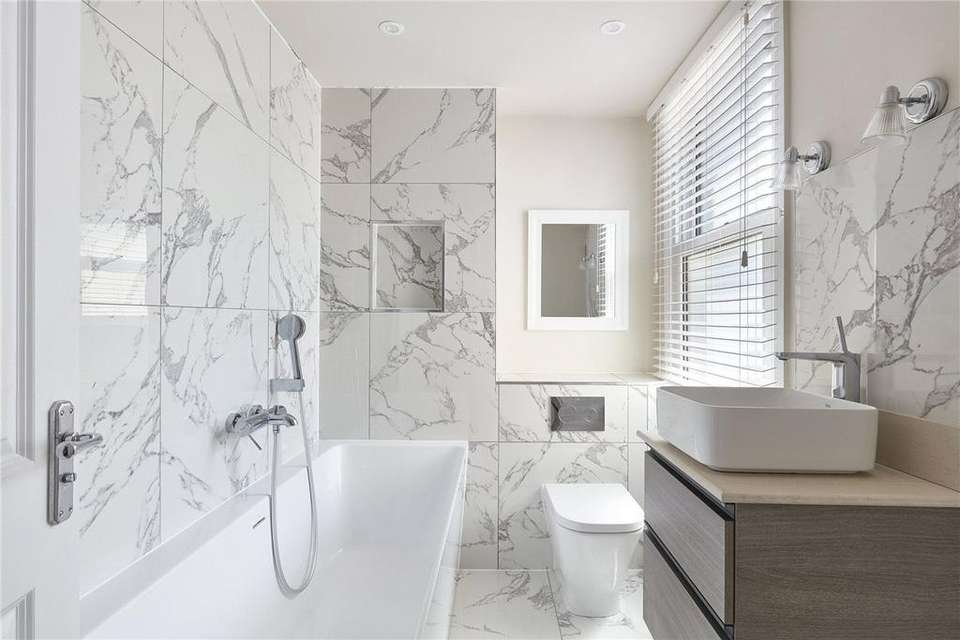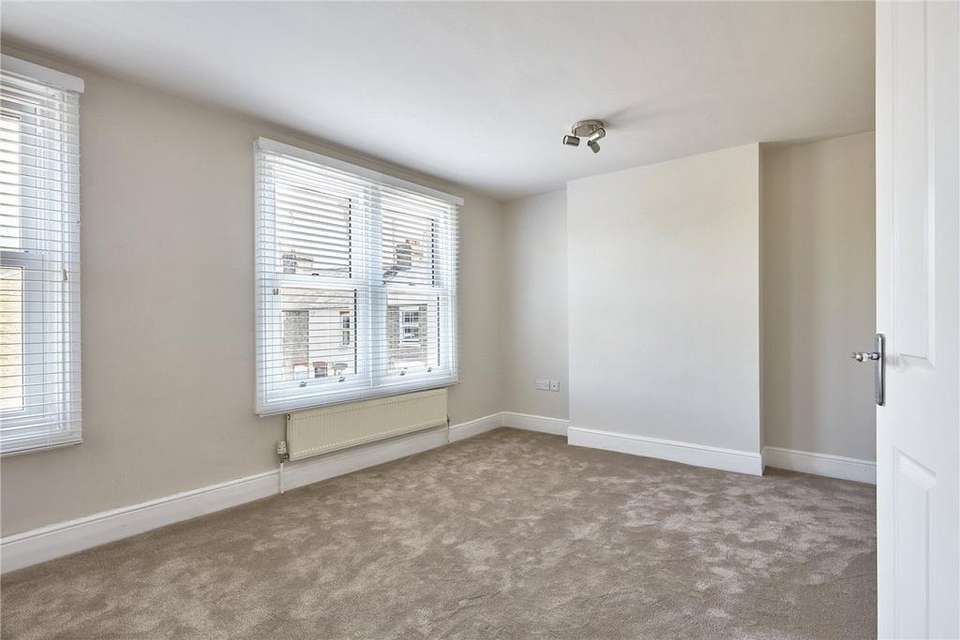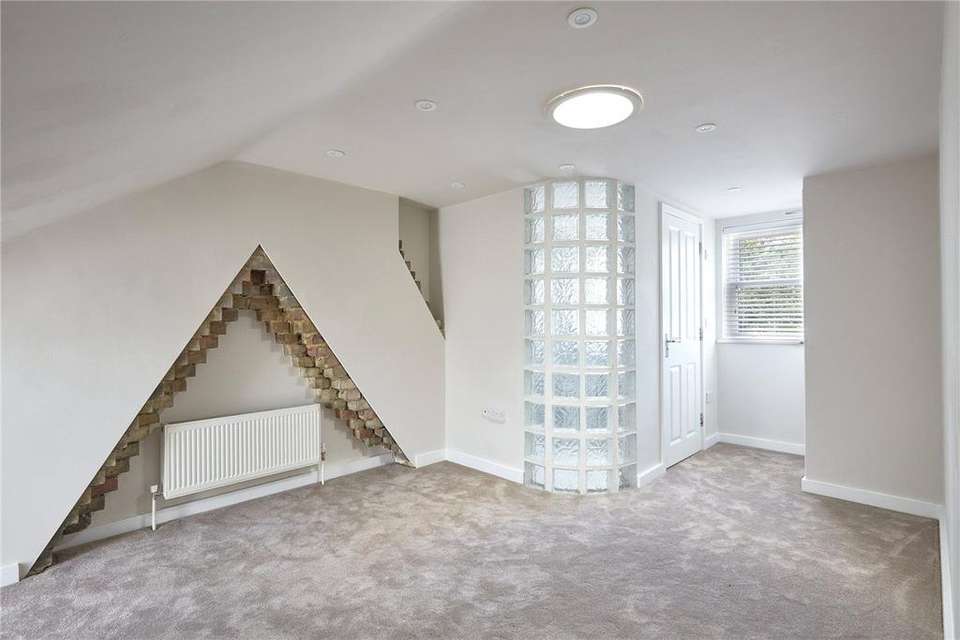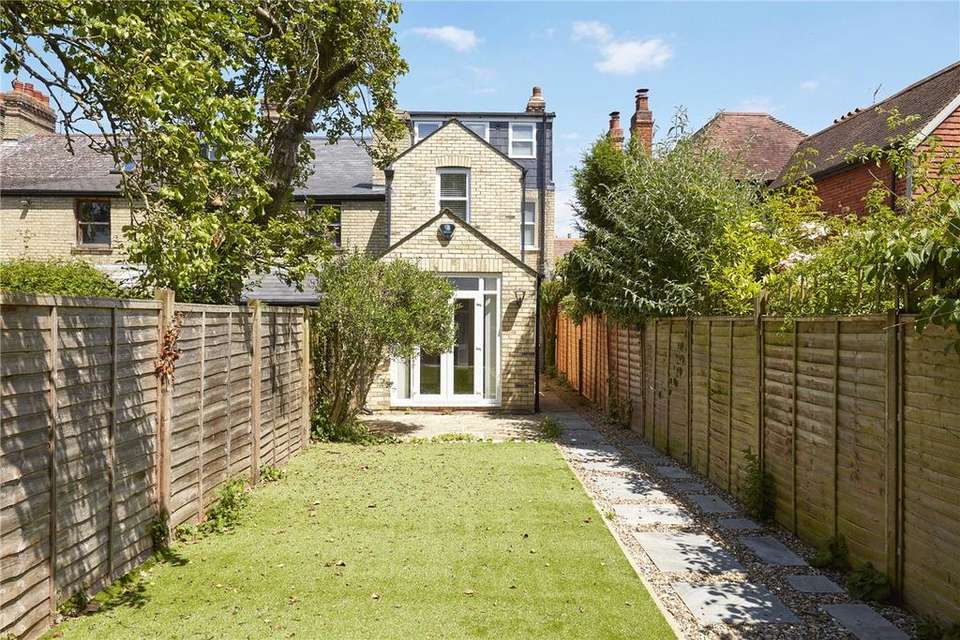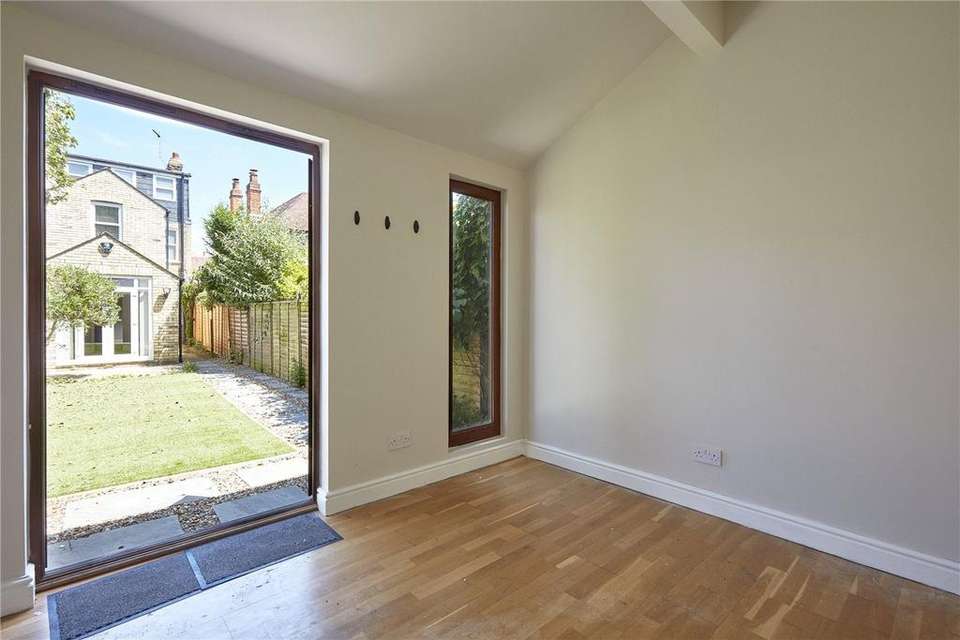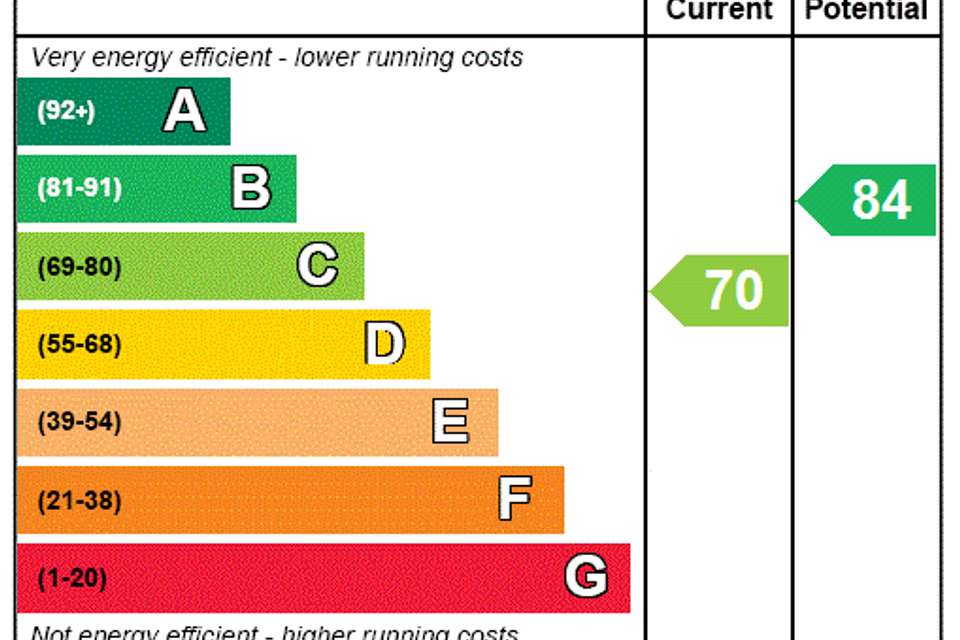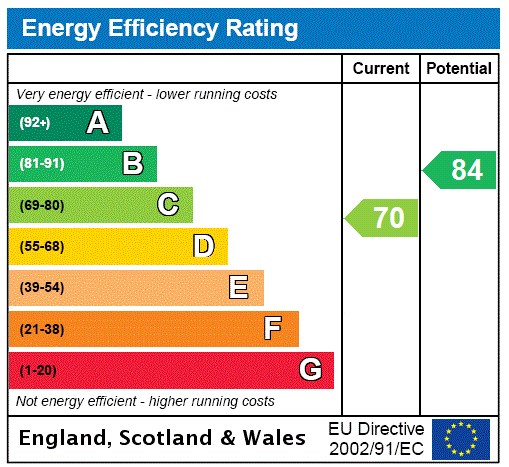3 bedroom end of terrace house for sale
terraced house
bedrooms
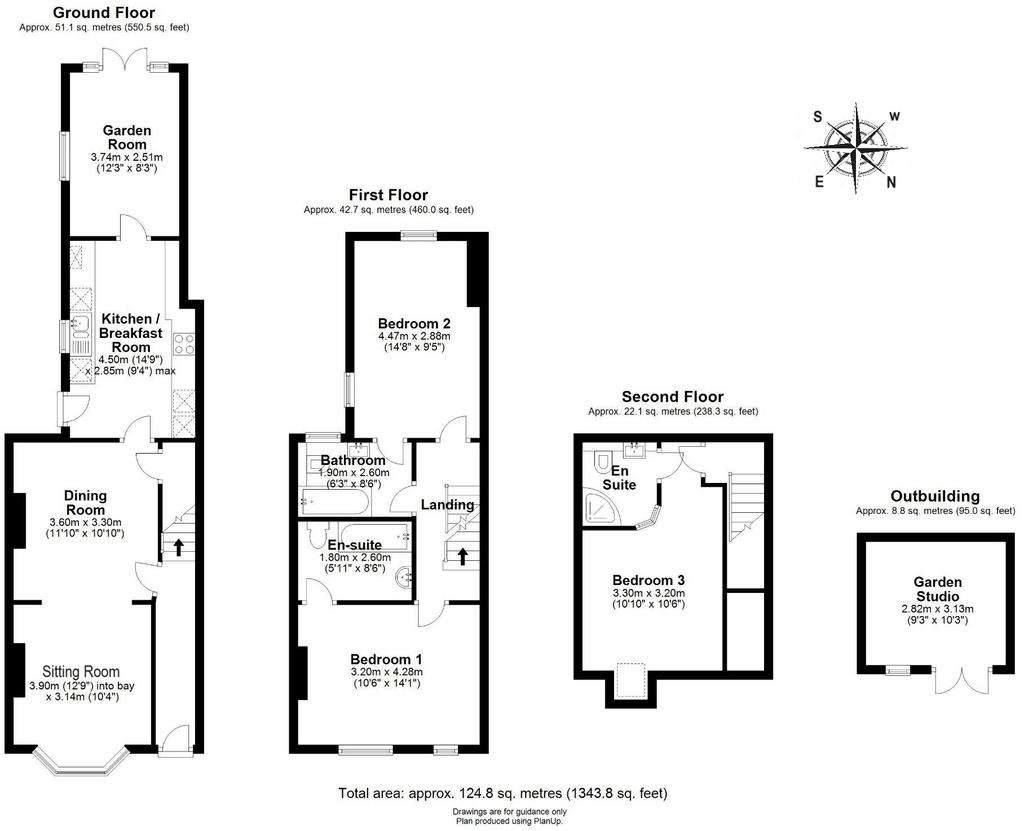
Property photos

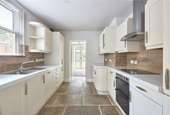
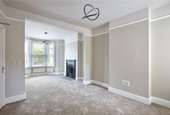
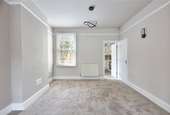
+12
Property description
An idyllically positioned three-bedroom Victorian house boasting a wonderful blend of period character and modern style, presented to a particularly impressive standard throughout.
- City centre - approx. 1 mile
- Addenbrookes Hospital - approx. 3.5 miles
- Cambridge Railway Station - approx 2 miles
• 3 Reception rooms
• Garden room
• Kitchen/breakfast room
• 3 Bedrooms
• 3 Bathrooms
• South facing rear garden
• Garden studio/home office
• No onward chain
• Residents parking/permit parking available
• EPC rating C
The property, boasting in excess of 1,300 sq.ft of accommodation offers three reception rooms, a kitchen, three double sized bedrooms and three bathrooms. In additional to that is the studio in the south-facing rear garden.
Entering into the entrance hall with a tiled floor and stairs rising to the first floor. The sitting room enjoys a large bay-window and an ornate and original fireplace. Open from the sitting room is the dining room that in turn leads to the kitchen, offering a stylishly fitted kitchen with integrated appliances including an oven, hob, fridge, freezer, washing machine and dishwater. Beyond the kitchen is the garden room with French doors leading to the rear garden terrace.
The landing offers stairs rising from the ground floor and to the top floor. The first floor consists on two double sized bedrooms and two fantastically presented bathrooms; one of which being the ensuite shower room and the other being Jack-and-Jill to the rear bedroom and the main bathroom.
On the second floor is a further double sized bedroom with fitted eaves storage and another stylishly presented ensuite shower room.
Outside:
The property is approached via the small front garden that consists of a pathway leading to the front door, is enclosed by a low-level brick wall and offers an established shrub. The south-facing rear garden is particularly well presented with a paved terrace, artificial lawn, a mature olive tree and a garden studio that has a slate roof and electricity.
Location:
Clare Street is a quiet residential area, just north of the River Cam and offers easy access into the city centre by foot or bicycle via Jesus Green. There are a wide range of local shops and other amenities nearby and the property is ideally located for access to many university colleges and departments. London commuters benefit from a regular and direct train service from Cambridge station with journey times from just 50 minutes.
Additional Information:
Tenure: Freehold
Services: Gas fired central heating. Mains water, gas, drainage and electricity
Local Authority: Cambridge City Council
Council Tax: Band E
Viewings: Strictly by appointment with the Selling Agents, Carter Jonas[use Contact Agent Button]
- City centre - approx. 1 mile
- Addenbrookes Hospital - approx. 3.5 miles
- Cambridge Railway Station - approx 2 miles
• 3 Reception rooms
• Garden room
• Kitchen/breakfast room
• 3 Bedrooms
• 3 Bathrooms
• South facing rear garden
• Garden studio/home office
• No onward chain
• Residents parking/permit parking available
• EPC rating C
The property, boasting in excess of 1,300 sq.ft of accommodation offers three reception rooms, a kitchen, three double sized bedrooms and three bathrooms. In additional to that is the studio in the south-facing rear garden.
Entering into the entrance hall with a tiled floor and stairs rising to the first floor. The sitting room enjoys a large bay-window and an ornate and original fireplace. Open from the sitting room is the dining room that in turn leads to the kitchen, offering a stylishly fitted kitchen with integrated appliances including an oven, hob, fridge, freezer, washing machine and dishwater. Beyond the kitchen is the garden room with French doors leading to the rear garden terrace.
The landing offers stairs rising from the ground floor and to the top floor. The first floor consists on two double sized bedrooms and two fantastically presented bathrooms; one of which being the ensuite shower room and the other being Jack-and-Jill to the rear bedroom and the main bathroom.
On the second floor is a further double sized bedroom with fitted eaves storage and another stylishly presented ensuite shower room.
Outside:
The property is approached via the small front garden that consists of a pathway leading to the front door, is enclosed by a low-level brick wall and offers an established shrub. The south-facing rear garden is particularly well presented with a paved terrace, artificial lawn, a mature olive tree and a garden studio that has a slate roof and electricity.
Location:
Clare Street is a quiet residential area, just north of the River Cam and offers easy access into the city centre by foot or bicycle via Jesus Green. There are a wide range of local shops and other amenities nearby and the property is ideally located for access to many university colleges and departments. London commuters benefit from a regular and direct train service from Cambridge station with journey times from just 50 minutes.
Additional Information:
Tenure: Freehold
Services: Gas fired central heating. Mains water, gas, drainage and electricity
Local Authority: Cambridge City Council
Council Tax: Band E
Viewings: Strictly by appointment with the Selling Agents, Carter Jonas[use Contact Agent Button]
Interested in this property?
Council tax
First listed
Over a month agoEnergy Performance Certificate
Marketed by
Carter Jonas - Cambridge Sales The Marque, 141 Hills Road Cambridge CB2 8RJPlacebuzz mortgage repayment calculator
Monthly repayment
The Est. Mortgage is for a 25 years repayment mortgage based on a 10% deposit and a 5.5% annual interest. It is only intended as a guide. Make sure you obtain accurate figures from your lender before committing to any mortgage. Your home may be repossessed if you do not keep up repayments on a mortgage.
- Streetview
DISCLAIMER: Property descriptions and related information displayed on this page are marketing materials provided by Carter Jonas - Cambridge Sales. Placebuzz does not warrant or accept any responsibility for the accuracy or completeness of the property descriptions or related information provided here and they do not constitute property particulars. Please contact Carter Jonas - Cambridge Sales for full details and further information.






