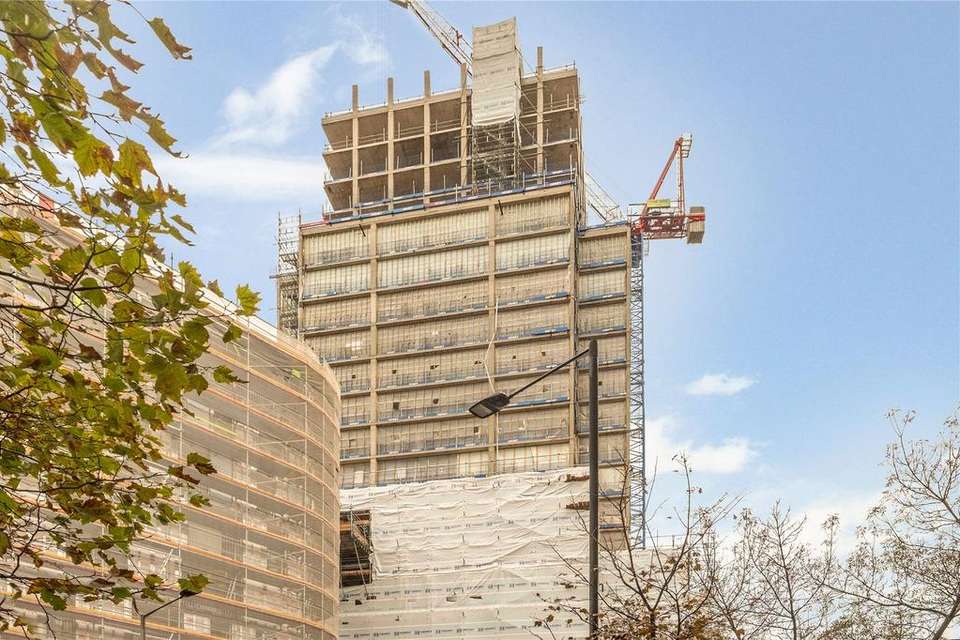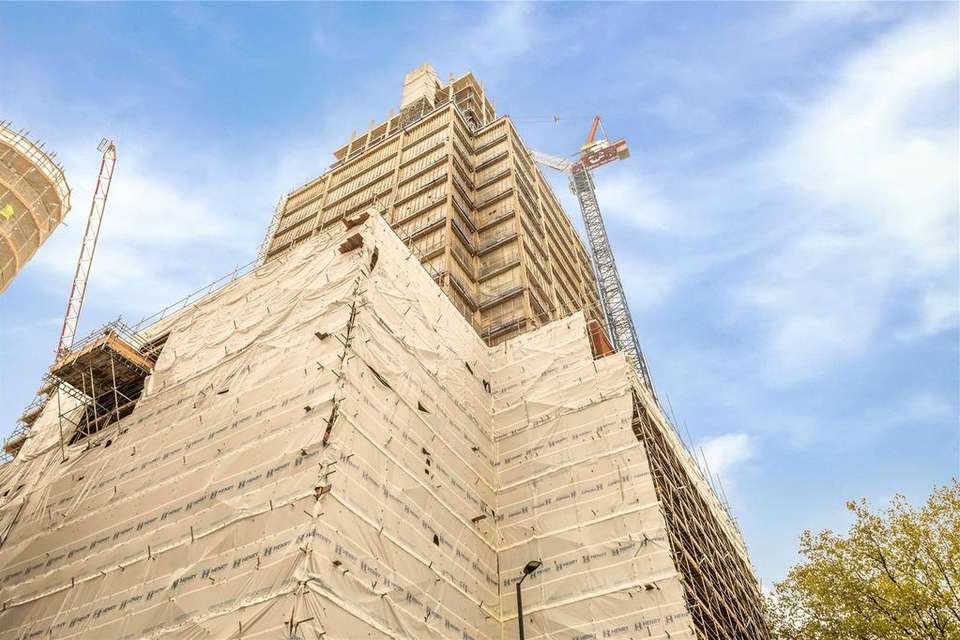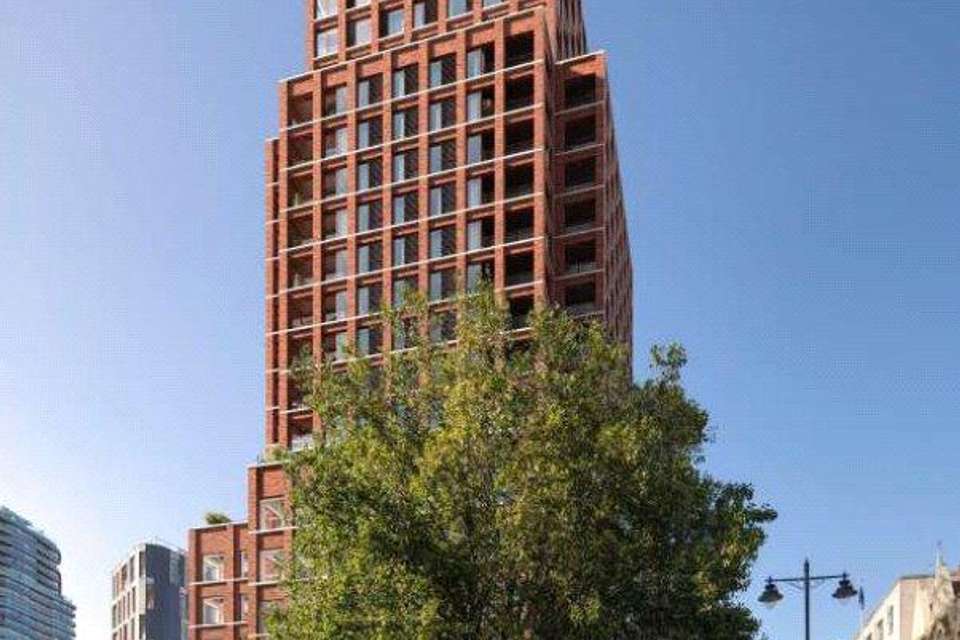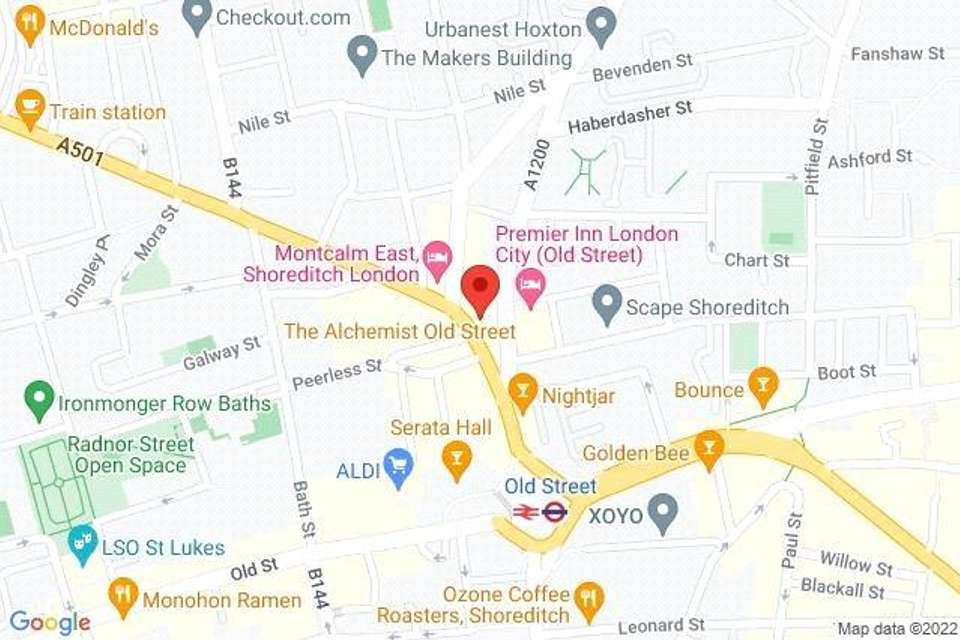2 bedroom flat for sale
flat
bedrooms
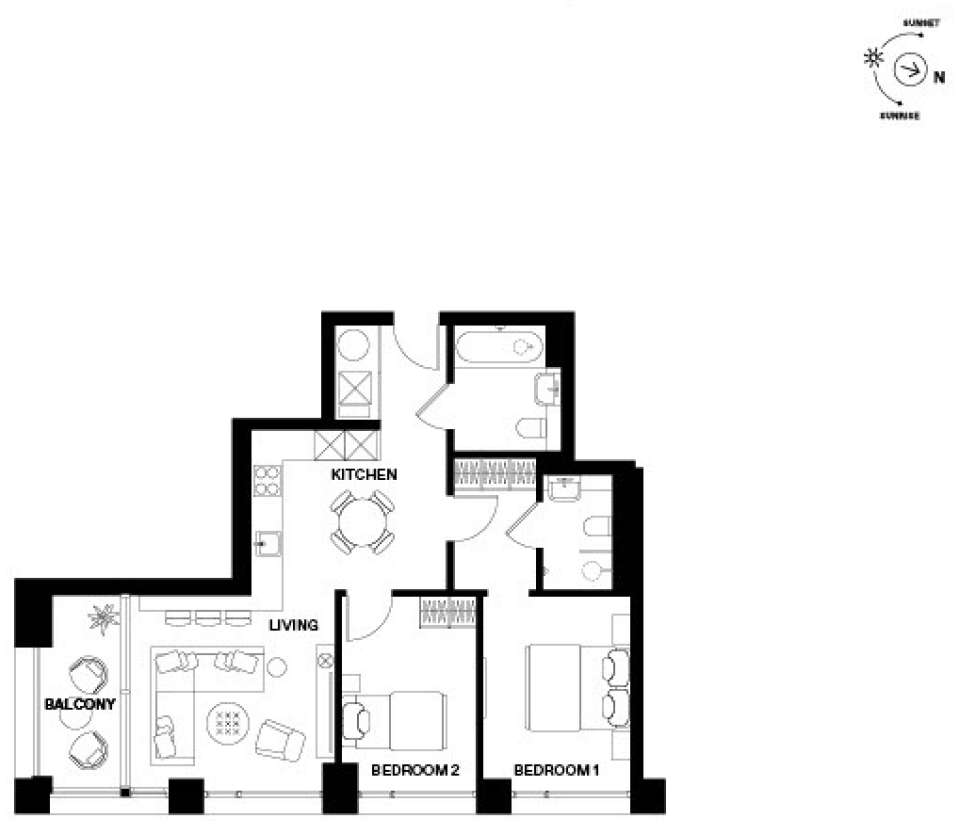
Property photos
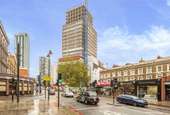
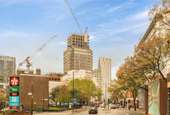

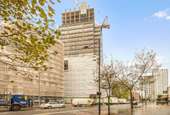
+4
Property description
Inspired by the skyscrapers of New York’s historic skyline, The Arc’s unmistakable, tiered form cuts a statuesque figure against the surrounding cityscape. The top 15 floors – home to the residences – enjoy far-reaching views across the capital. To the north, Hoxton gives way to Islington’s canalside neighbourhoods, eastwards, the soft glow of Shoreditch’s rooftop bars light up the night, looking south presents you with the City’s iconic skyline, while west-facing residences enjoy enviable sunset views of the rest of London.
Just below, on the 7th floor, a vast outdoor terrace includes manicured landscaping, a variety of seating and an open-air events space for up to 50 people. It’s an enormous outdoor space for residents to use how they wish. Your lifestyle lives beyond your private apartment. Experience the amenities of the 7th and ground floors including landscaped roof terrace, lounge, screening room, yoga studio, treatment room, lifestyle gym and independent ground floor restaurant. Safe, spacious and sociable spaces both indoors and out in the open air.
Cutting-edge technology means surplus energy from each apartment’s underfloor heating and cooling system is freed up for use by another apartment. The result is an extremely efficient flow of energy ensuring nothing is wasted that doesn’t need to be. A fully electric building, The Arc’s carbon emissions are 30% lower than its multi fuel operated cousins. Combined with a low energy, heating and cooling flooring system, cutting-edge electric heat pumps and the highest possible grade insulation and glazing, it makes your carbon footprint one less thing to worry about.
Inside, Bowler James Brindley have curated The Arc’s interiors to make the experience of coming home one that gradually softens, drawing you into a place of sanctuary and reprieve. Living spaces are composed of cool stones, soft woods and beautifully finished fixtures and fittings, conjuring the subtle interplay of light and materiality that brings each space to life and makes you feel a deeper resonance with where you live; where you call home.
Wide, floor-to-ceiling windows and open-aspect views from the balconies and winter gardens minimise the separation of indoors and out, making you feel a close connection with what’s outside.
Just below, on the 7th floor, a vast outdoor terrace includes manicured landscaping, a variety of seating and an open-air events space for up to 50 people. It’s an enormous outdoor space for residents to use how they wish. Your lifestyle lives beyond your private apartment. Experience the amenities of the 7th and ground floors including landscaped roof terrace, lounge, screening room, yoga studio, treatment room, lifestyle gym and independent ground floor restaurant. Safe, spacious and sociable spaces both indoors and out in the open air.
Cutting-edge technology means surplus energy from each apartment’s underfloor heating and cooling system is freed up for use by another apartment. The result is an extremely efficient flow of energy ensuring nothing is wasted that doesn’t need to be. A fully electric building, The Arc’s carbon emissions are 30% lower than its multi fuel operated cousins. Combined with a low energy, heating and cooling flooring system, cutting-edge electric heat pumps and the highest possible grade insulation and glazing, it makes your carbon footprint one less thing to worry about.
Inside, Bowler James Brindley have curated The Arc’s interiors to make the experience of coming home one that gradually softens, drawing you into a place of sanctuary and reprieve. Living spaces are composed of cool stones, soft woods and beautifully finished fixtures and fittings, conjuring the subtle interplay of light and materiality that brings each space to life and makes you feel a deeper resonance with where you live; where you call home.
Wide, floor-to-ceiling windows and open-aspect views from the balconies and winter gardens minimise the separation of indoors and out, making you feel a close connection with what’s outside.
Interested in this property?
Council tax
First listed
Over a month agoMarketed by
Chestertons - New Homes 3rd Floor, Connaught House 1-3 Mount Street Mayfair, London W1K 3NBPlacebuzz mortgage repayment calculator
Monthly repayment
The Est. Mortgage is for a 25 years repayment mortgage based on a 10% deposit and a 5.5% annual interest. It is only intended as a guide. Make sure you obtain accurate figures from your lender before committing to any mortgage. Your home may be repossessed if you do not keep up repayments on a mortgage.
- Streetview
DISCLAIMER: Property descriptions and related information displayed on this page are marketing materials provided by Chestertons - New Homes. Placebuzz does not warrant or accept any responsibility for the accuracy or completeness of the property descriptions or related information provided here and they do not constitute property particulars. Please contact Chestertons - New Homes for full details and further information.





