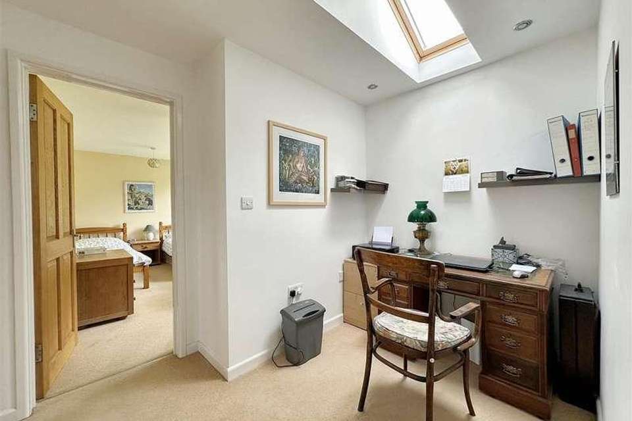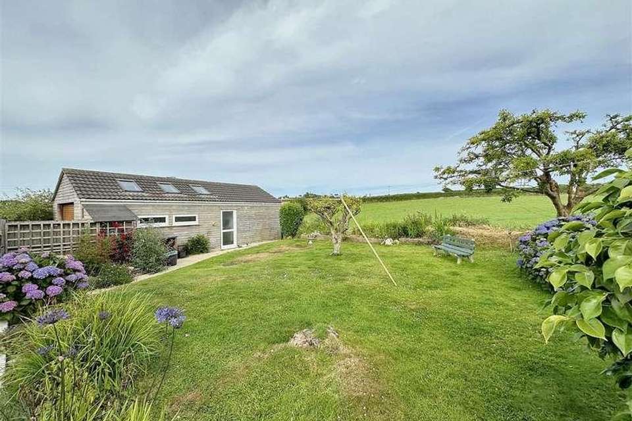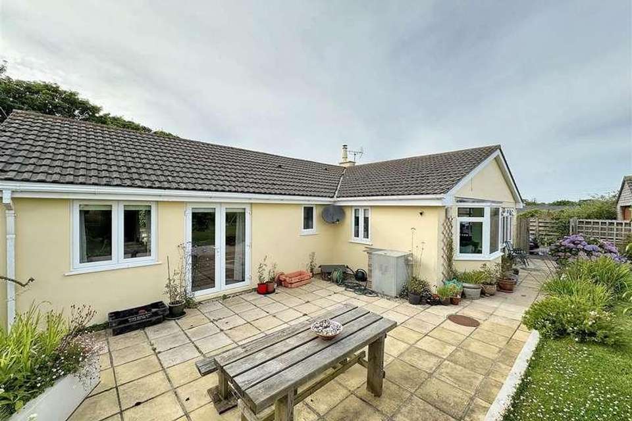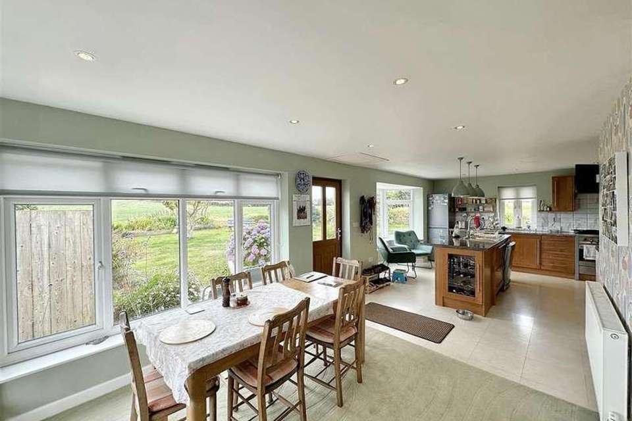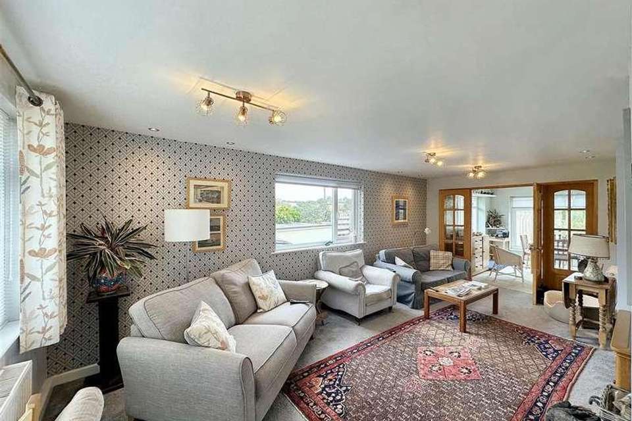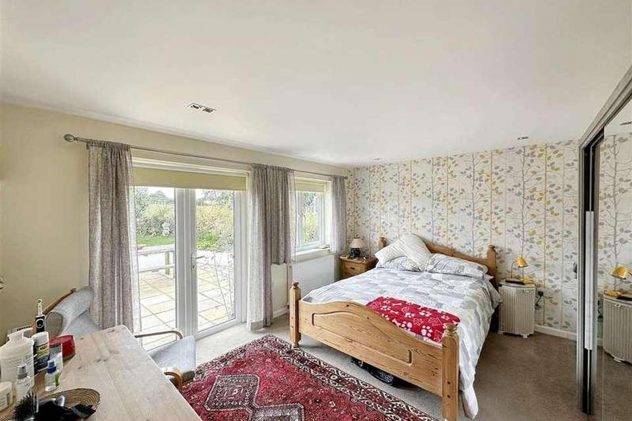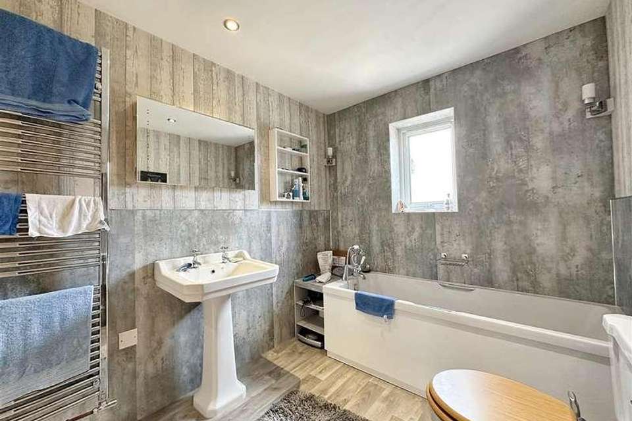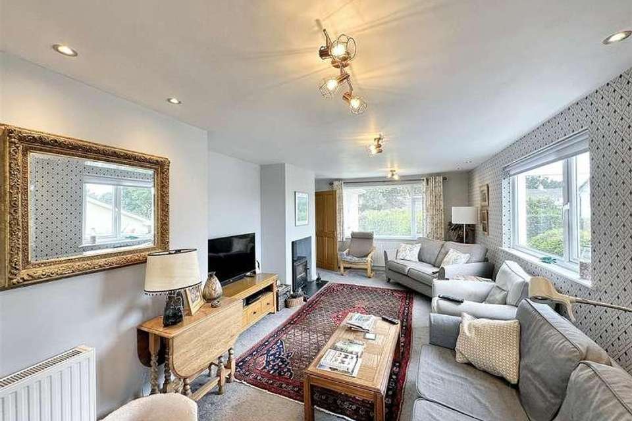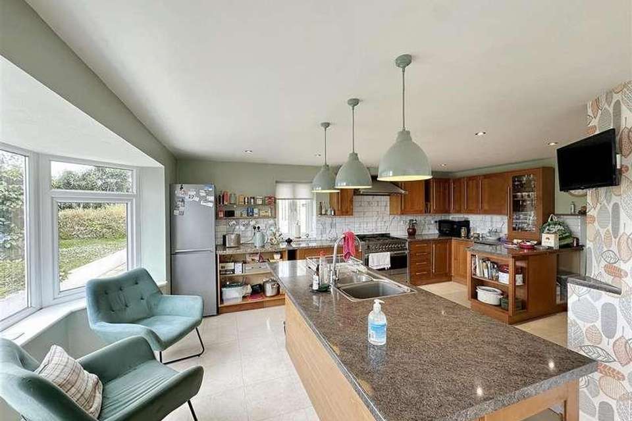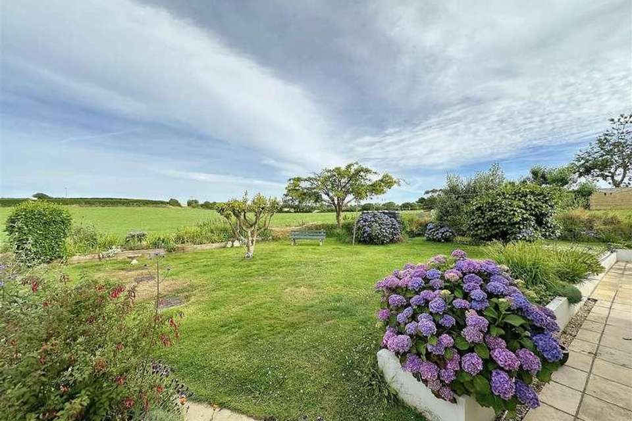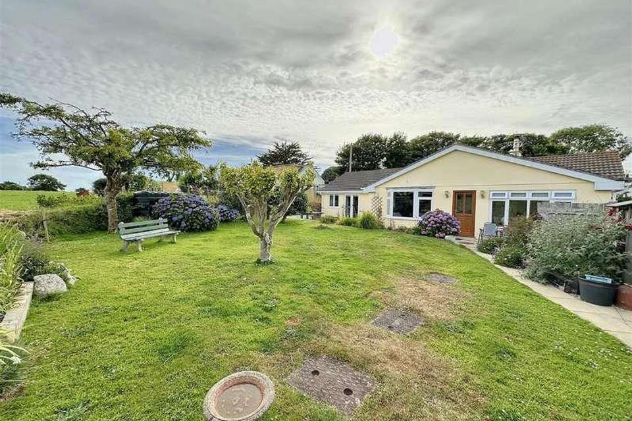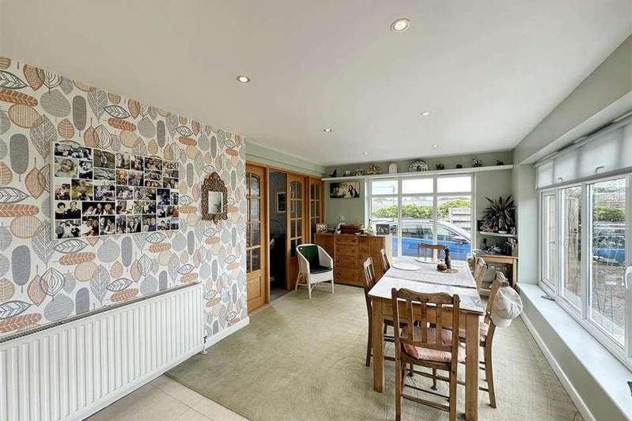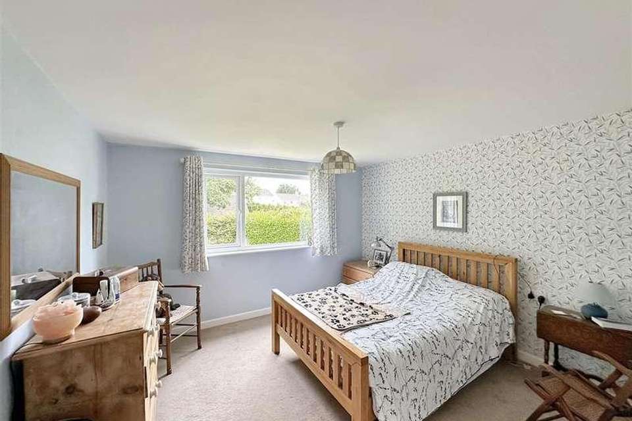3 bedroom bungalow for sale
Roseland, TR2bungalow
bedrooms
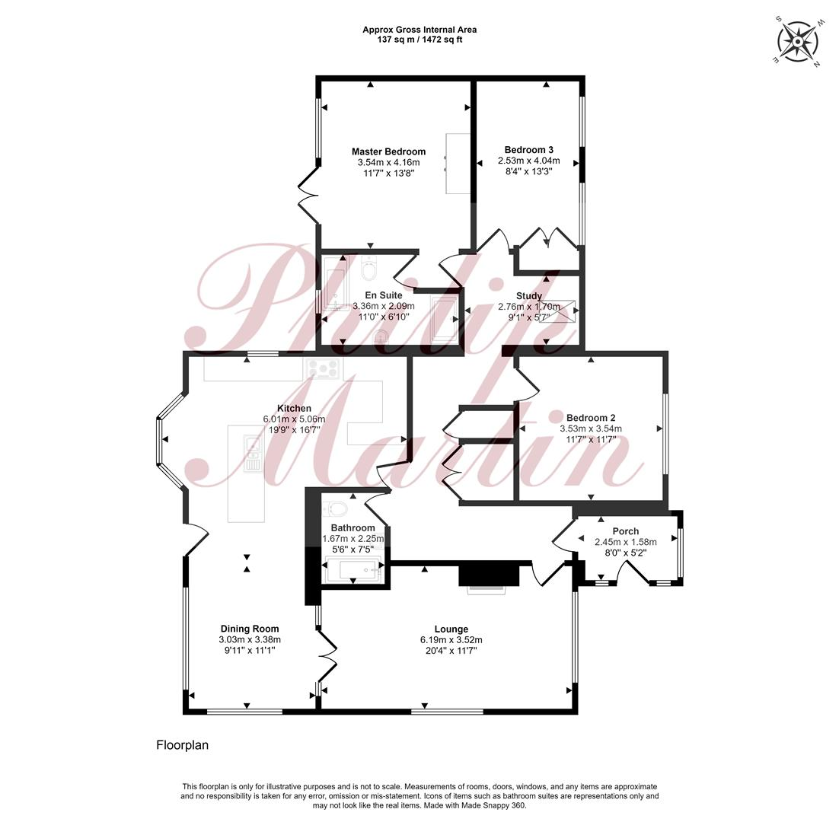
Property photos

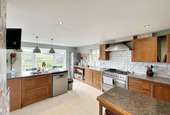
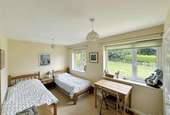
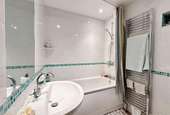
+13
Property description
SPACIOUS DETACHED BUNGALOW ENJOYING FAR REACHING VIEWSOccupying a large plot in a delightful rural setting within the small hamlet of Treworga in the heart of the Roseland Peninsula. An extended bungalow benefitting from wonderful countryside views and offering light and spacious accommodation throughout. Three double bedrooms, master with en-suite bathroom, open plan kitchen/dining room, sitting room with wood burning stove and family bathroom. There are front and rear gardens, a detached garage/workshop and a driveway providing parking for numerous vehicles. Oil fired central heating and double glazed windows.EPC - D. Freehold. Council Tax - D.THE PROPERTYA very spacious detached bungalow occupying a large plot in a quiet rural setting within the small hamlet of Treworga in the heart of the Roseland Peninsula. The property has been significantly extended in the past and enjoys fabulous uninterrupted views over the rear garden and countryside beyond. There are large front and rear gardens and a driveway provides ample parking. There is a detached garage with a rear office/studio that has double glazed windows overlooking the far reaching rural views. The accommodation includes three double bedrooms, master with french doors to the rear garden and an en-suite bathroom, sitting room with wood burning stove, large kitchen/dining room with island and feature bay window, bathroom and an inner hallway that provides space for a study with potential for a second en-suite if required. Well presented throughout with double glazing and oil fired central heating and must be viewed internally to be appreciated.LOCATIONTreworga is an unspoiled rural hamlet lying within the heart of the Roseland Peninsula and part of an area scheduled as being of Outstanding Natural Beauty and renowned for its many scenic attractions. The beaches at Carne and Pendower are within a few minutes driving distance from the property and all the harbourside villages such as Portloe, Portholland, Portscatho and St. Mawes are all within a few miles. The tidal Saltings at nearby Ruanlanihorne at the head of the creek are also a significant local feature and there are good sailing facilities at Percuil and St. Mawes. The City of Truro with its Cathedral and fine shopping centre is about twelve miles away.In greater detail the accommodation comprises (all measurements are approximate):ENTRANCE PORCHWindow to side and overlooking front garden. Radiator. Door into;ENTRANCE HALLProviding loft access and a useful cupboard with shelves. Airing cupboard with slatted shelves and radiator.SITTING ROOM6.37 x 3.62 (20'10 x 11'10 )Dual aspect room with windows overlooking the front garden, side driveway with distant countryside views beyond. Wood burning stove with slate hearth and two radiators.. Doors opening to:-KITCHEN/BREAKFAST ROOM5.49 x 3.30 (18'0 x 10'9 )Fitted with a range of both base and eye level units with worktops over and tiled splashbacks. Range cooker with LPG gas hob, and extractor fan. Space and plumbing for washing machine and fridge/freezer. Island unit incorporating one and a half bowl sink with single drainer, space and plumbing for dishwasher. Bay window with window seat enjoying lovely views over the rear garden and countryside beyond.DINING AREA5.25 x 3.06 (17'2 x 10'0 )Twin aspect with windows overlooking the rear garden and side. Door opening to rear garden. Radiator.BATHROOM2.27 x1.66 (7'5 x5'5 )Comprising low level w.c., pedestal hand wash basin, panelled bath with tiled surround and shower over. Extractor fan and heated towel rail.INNER HALLWAYVelux window, radiator and spotlights. This hallway has ample space for a study, but also has potential to create a second en-suite if required.BEDROOM ONE3.64 x 4.31 (11'11 x 14'1 )A light room with French doors leading to rear garden and window, enjoying rural views. Two radiators.EN-SUITE BATHROOM3.49 x 2.13 (11'5 x 6'11 )Comprising low level w.c., pedestal hand wash basin, free standing bath, double shower cubicle with fully tiled surround. Heated towel rail and extractor fan. Obscured window to rear.BEDROOM TWO4.71 x 2.62 (15'5 x 8'7 )Two windows overlooking the front garden, built-in wardrobe. Radiator.BEDROOM THREE3.61 x 3.64 (11'10 x 11'11 )Window to front. Radiator.OUTSIDEA tarmac driveway provides parking for numerous vehicles. At the front is a large level enclosed garden with lawn, wooden fence and mature hedge boundaries providing good privacy. There is also a private patio area providing a secluded seating space. The rear garden backs onto fields and enjoys fabulous uninterrupted rural views. A paved pathway leads from the rear door to the garage/workshop. The garden is level and enclosed with lawns and many mature shrubs and plants including camellias, hydrangeas, laburnum and raised flower beds. A paved sun terrace provides plenty of sitting out space.GARAGE/WORKSHOP6.25 x 4.44 (20'6 x 14'6 )Electric roller door with power and light connected. Two windows overlooking the rear garden and three velux windows. A door leads to the:HOME OFFICE4.44 x 3.01 (14'6 x 9'10 )Two windows overlooking the rear fields. Light and power.SERVICESMains water and electricity are connected. Private drainage. Oil fired central heating.N.BThe electrical circuit, appliances and heating system have not been tested by the agents.VIEWINGStrictly by Appointment through the Agents Philip Martin, 9 Cathedral Lane, Truro, TR1 2QS. Telephone: 01872 242244 or 3 Quayside Arcade, St. Mawes, Truro TR2 5DT. Telephone 01326 270008.DIRECTIONSProceeding from Tregony along the A3078 to St. Mawes take the right hand turning at Ruanhighlanes signposted to Philleigh and King Harry Ferry. Continue along this road for approximately a quarter of a mile taking the next right hand turn which leads into the hamlet of Treworga. Cartref is easily identified on the right hand side.Data ProtectionWe treat all data confidentially and with the utmost care and respect. If you do not wish your personal details to be used by us for any specific purpose, then you can unsubscribe or change your communication preferences and contact methods at any time by informing us either by email or in writing at our offices in Truro or St Mawes.
Interested in this property?
Council tax
First listed
Over a month agoRoseland, TR2
Marketed by
Philip Martin Estate Agents 9 Cathedral Lane,Truro,Cornwall,TR1 2QSCall agent on 01872 242244
Placebuzz mortgage repayment calculator
Monthly repayment
The Est. Mortgage is for a 25 years repayment mortgage based on a 10% deposit and a 5.5% annual interest. It is only intended as a guide. Make sure you obtain accurate figures from your lender before committing to any mortgage. Your home may be repossessed if you do not keep up repayments on a mortgage.
Roseland, TR2 - Streetview
DISCLAIMER: Property descriptions and related information displayed on this page are marketing materials provided by Philip Martin Estate Agents. Placebuzz does not warrant or accept any responsibility for the accuracy or completeness of the property descriptions or related information provided here and they do not constitute property particulars. Please contact Philip Martin Estate Agents for full details and further information.





