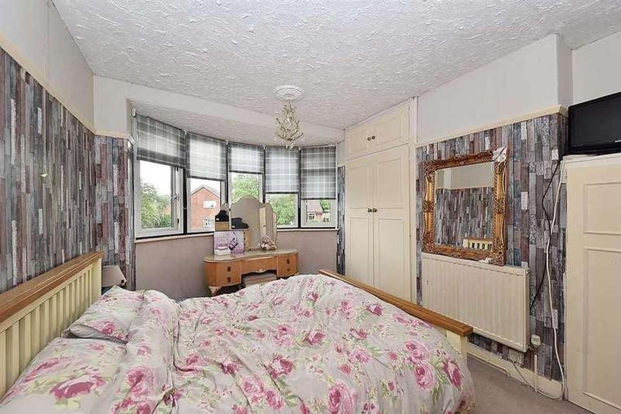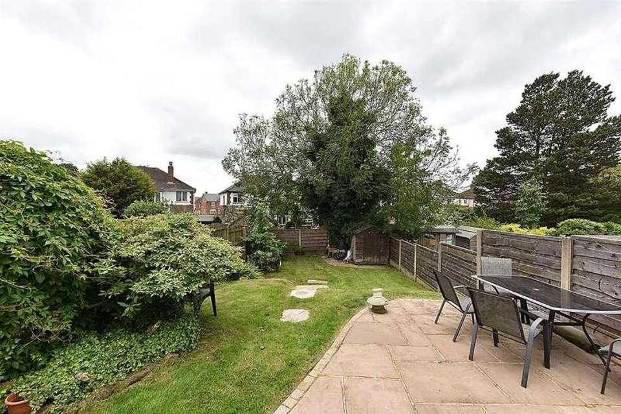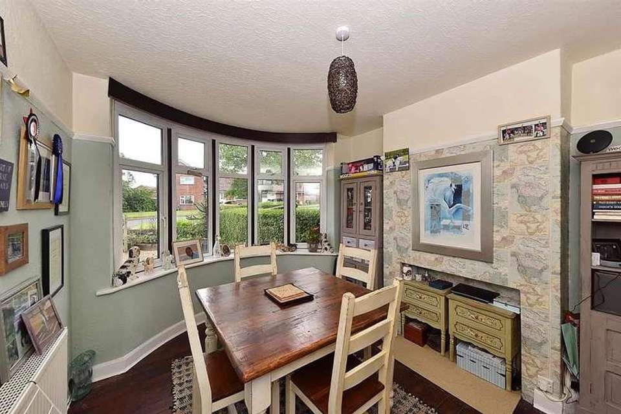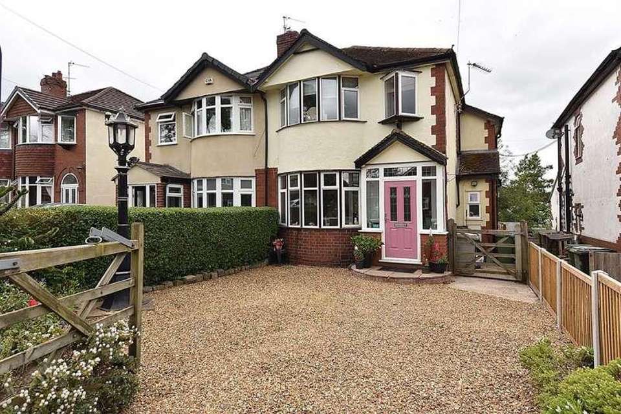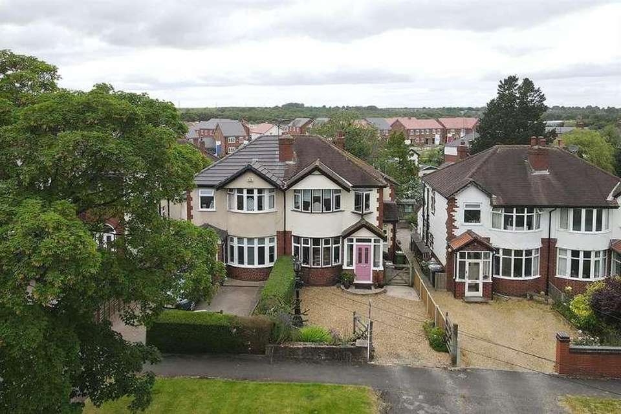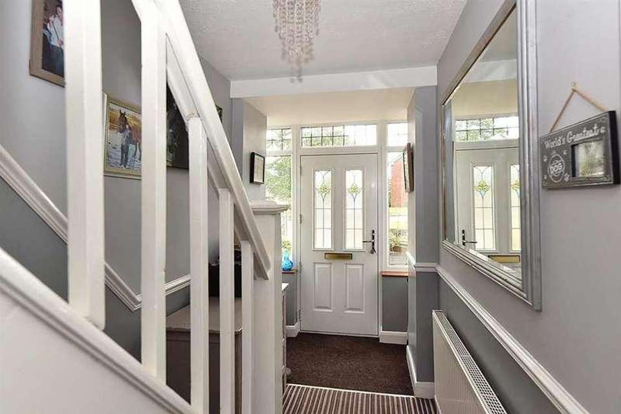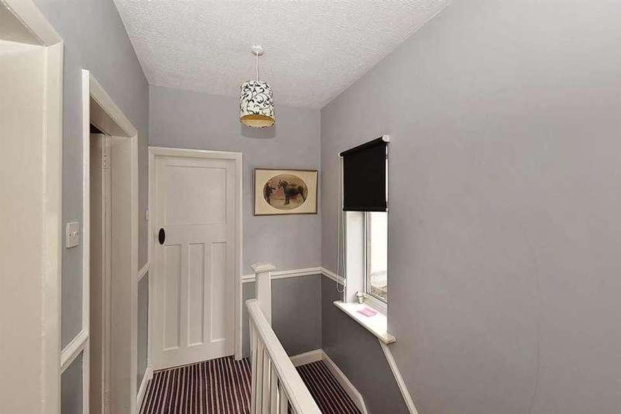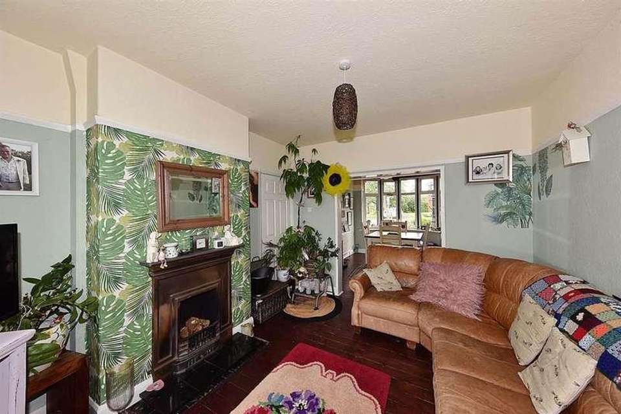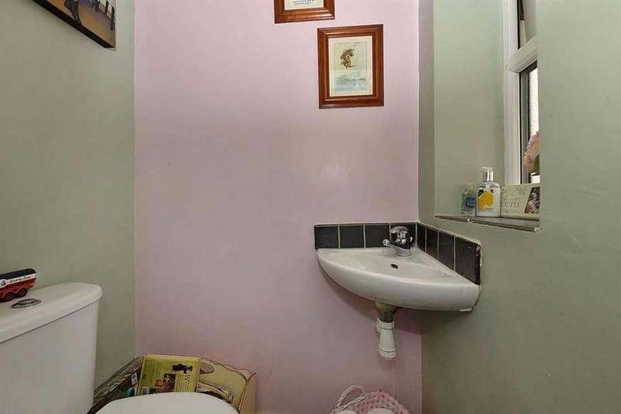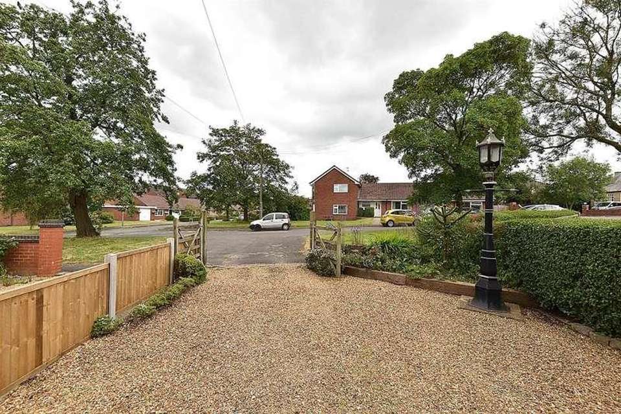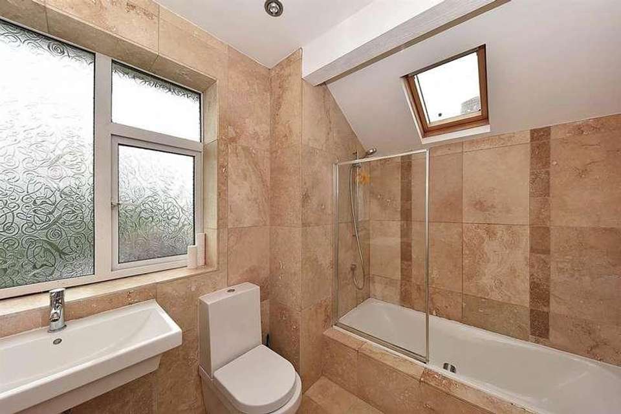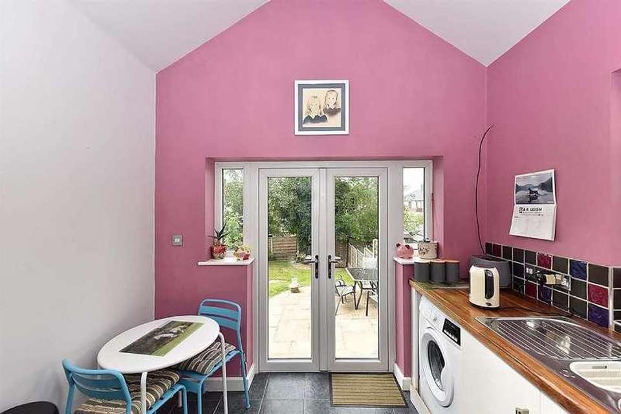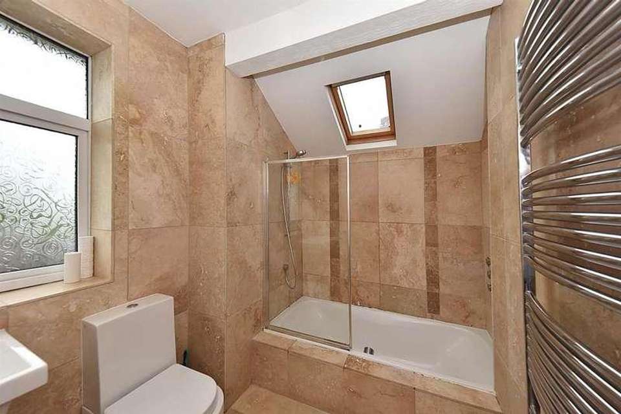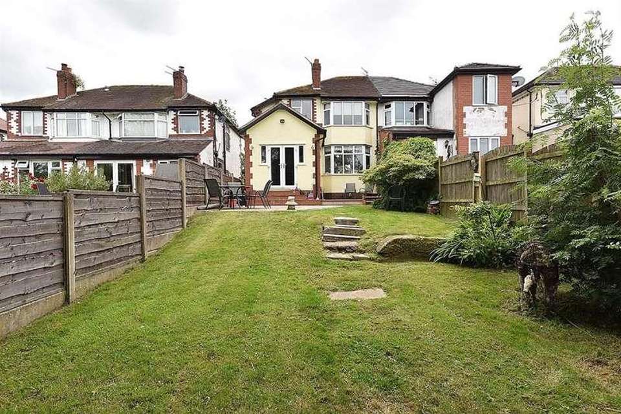3 bedroom semi-detached house for sale
Macclesfield, SK11semi-detached house
bedrooms
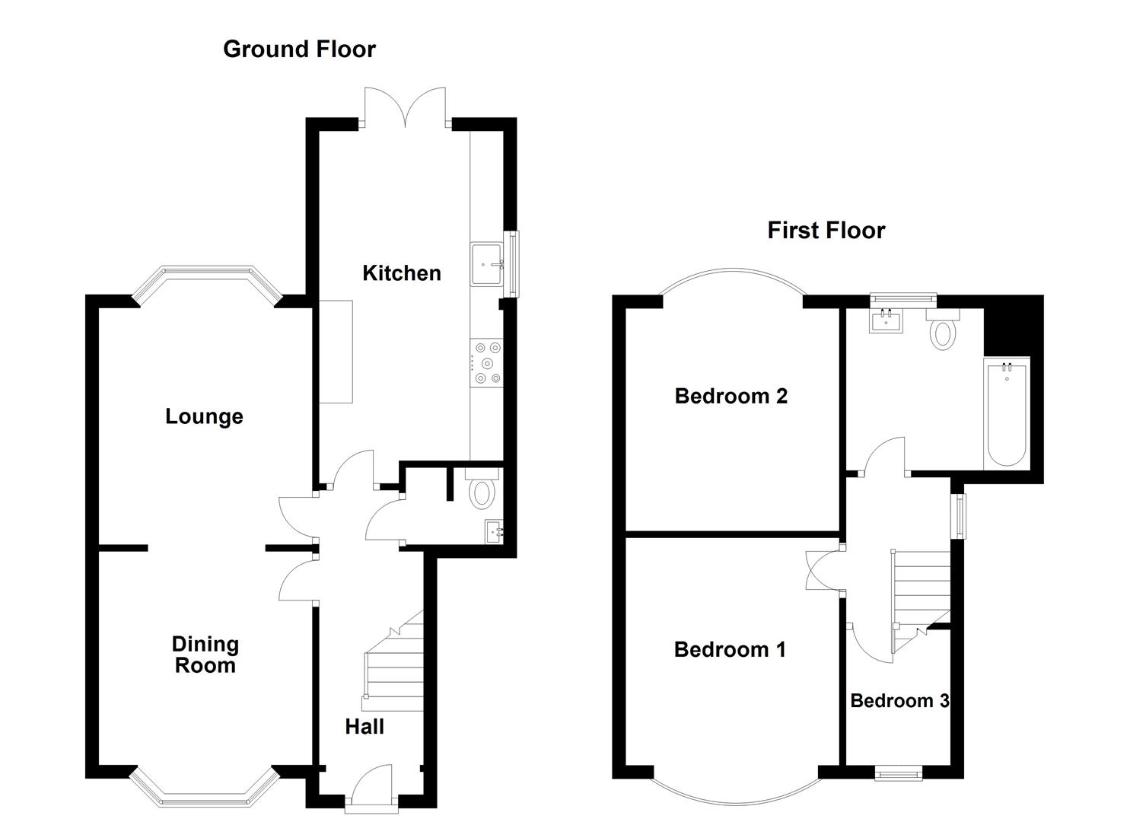
Property photos

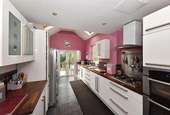
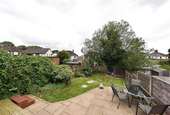
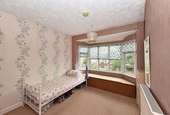
+15
Property description
Robin Lane is a highly sought-after location in the popular Lyme Green area in the parish of Sutton. This particular property has benefited from a cleverly thought out two storey extension to provide spacious accommodation. The property is in good order throughout and will be a super family home that will appeal to a wide range of buyers. The property is warmed by gas-fired central heating, complimented by uPVC double glazing, and in brief comprises a hallway, cloakroom/W.C., lounge, dining room and kitchen to the ground floor and three bedrooms and a bathroom to the first floor. There is a substantial driveway to the front of the property and generous lawned gardens to the rear with a good-sized patio. Situated in a popular village, this home offers a sense of community and convenience. Local amenities and scenic walks are right on your doorstep.Entrance HallComposite front door with stained glass leaded window inset and adjoining uPVC double glazed window.Cloakroom/W.C.Low suite W.C. Vanity wash hand basin with tiled splashback. Gas fired central heating and domestic hot water combination boiler. uPVC double glazed window.Lounge3.81m x 3.20m (12'6 x 10'6)Open dog grate fireplace with attractive surround and tiled hearth. T.V. aerial point. Picture rail. Stripped wooden floor. uPVC double glazed window. Archway to Dining Area.Dining Room3.35m x 3.18m (11'0 x 10'5)Picture rail. uPVC double glazed window. Double panelled radiator.Kitchen5.54m x 2.77m (18'2 x 9'1)A single drainer one and a half bowl stainless steel sink unit with mixer taps and base units below. An additional range of matching base and eye level units with wood block work surfaces over and contrasting tiled splashbacks. Built-in five ring stainless steel hob with extractor canopy over. Built-in double oven. Plumbing for automatic washing machine. A further range of built-in units with pull-out drawers and additional storage units. Velux window. uPVC patio doors opening onto the rear garden.LandingDado rail. Loft access. Telephone point. uPVC double glazed window.Bedroom One4.11m x 3.23m (13'6 x 10'7)Picture rail. Built-in wardrobes. uPVC double glazed window. Double panelled radiator.Bedroom Two4.01m x 3.23m (13'2 x 10'7)uPVC double glazed window. Double panelled radiator.Bedroom Three2.03m x 1.60m (6'8 x 5'3)uPVC double glazed window. Double panelled radiator.Bathroom2.69m x 1.85m (8'10 x 6'1)A three-piece suite comprising a sunken tiled panelled bath with central mixer taps and thermostatic shower over, a vanity wash hand basin with mixer taps and low suite W.C. Fully tiled walls. Tiled flooring. Recessed spotlighting. Velux window. uPVC double glazed window. Vertical chrome heated towel rail.OutsideGardensTo the front of the property there is a substantial driveway which provides ample off-road parking as well as neat raised well-stocked flower beds with a hedged border. To the rear, the garden is enclosed within fenced borders and incorporates a stone flagged patio area which in turn leads to a neat lawn with attractively planted shrubs and bushes and as well as an additional patio area. There is also a timber garden shed.
Interested in this property?
Council tax
First listed
Over a month agoMacclesfield, SK11
Marketed by
Holden & Prescott 1/3 Church street,Macclesfield,Cheshire,SK11 6LBCall agent on 01625 422244
Placebuzz mortgage repayment calculator
Monthly repayment
The Est. Mortgage is for a 25 years repayment mortgage based on a 10% deposit and a 5.5% annual interest. It is only intended as a guide. Make sure you obtain accurate figures from your lender before committing to any mortgage. Your home may be repossessed if you do not keep up repayments on a mortgage.
Macclesfield, SK11 - Streetview
DISCLAIMER: Property descriptions and related information displayed on this page are marketing materials provided by Holden & Prescott. Placebuzz does not warrant or accept any responsibility for the accuracy or completeness of the property descriptions or related information provided here and they do not constitute property particulars. Please contact Holden & Prescott for full details and further information.





