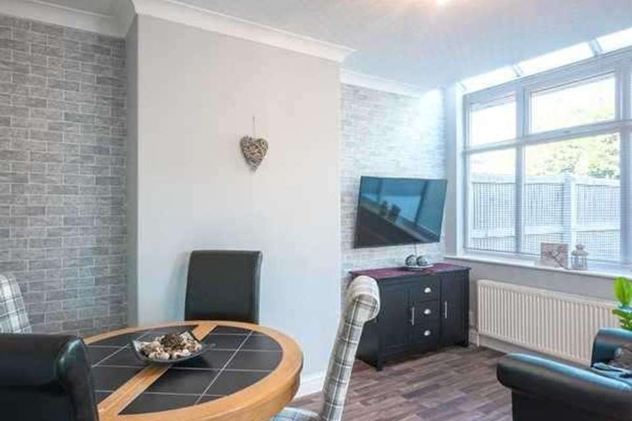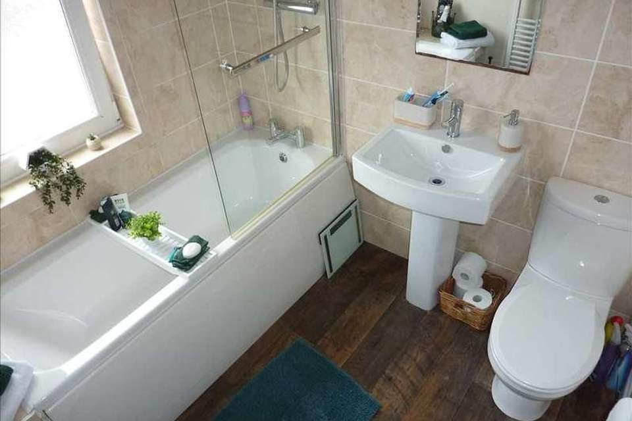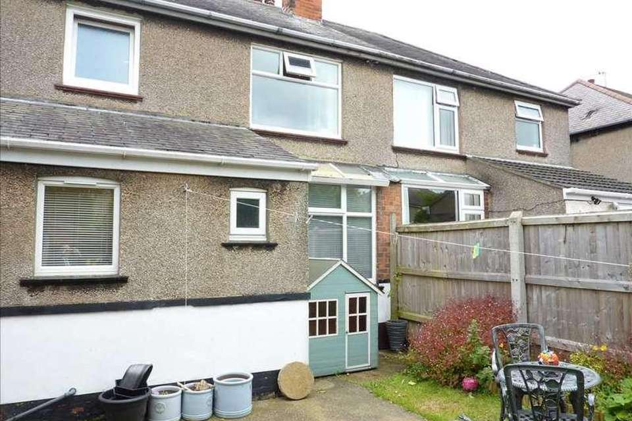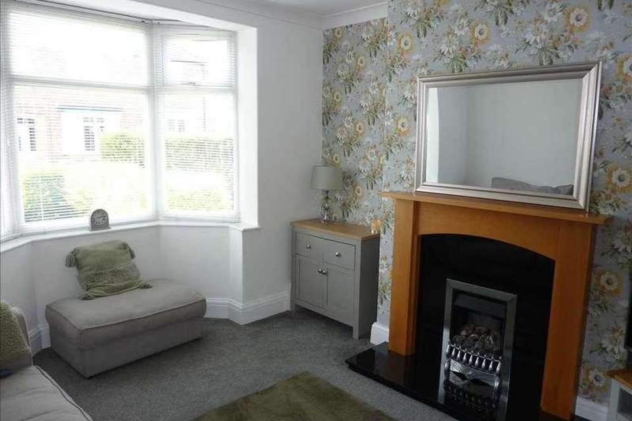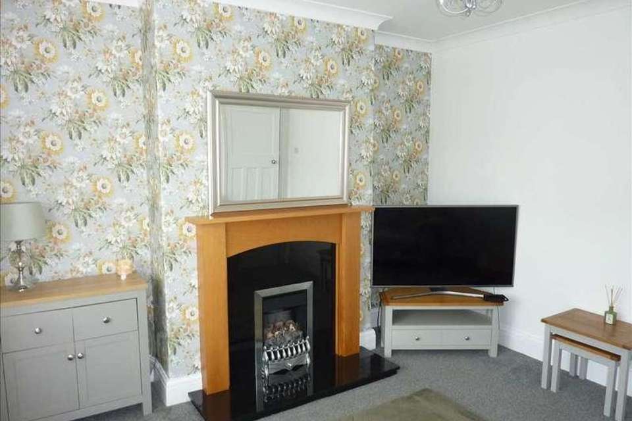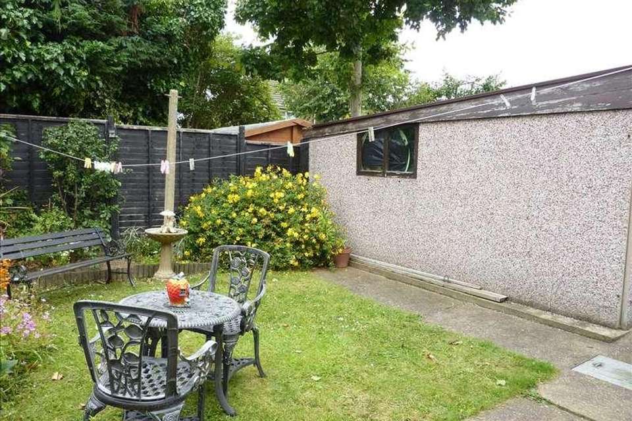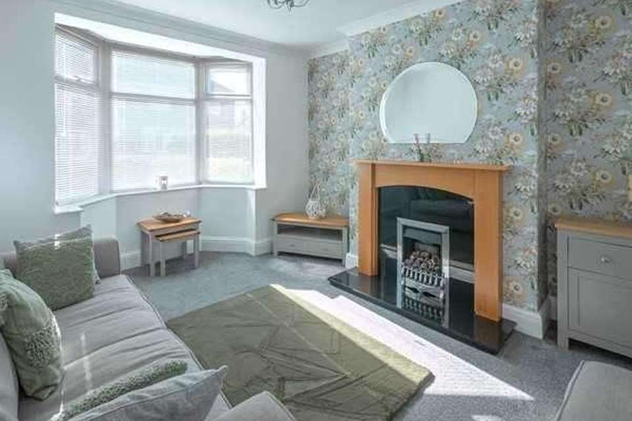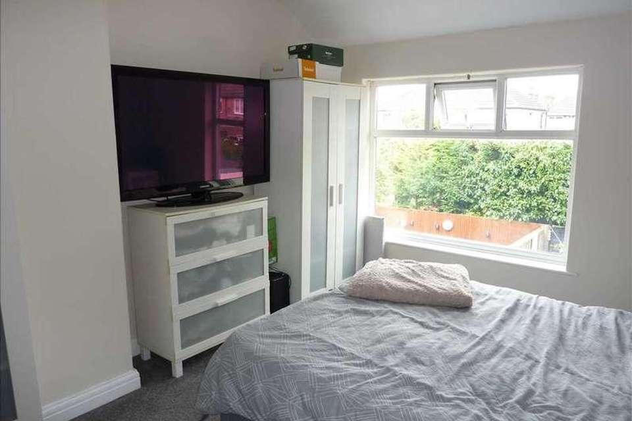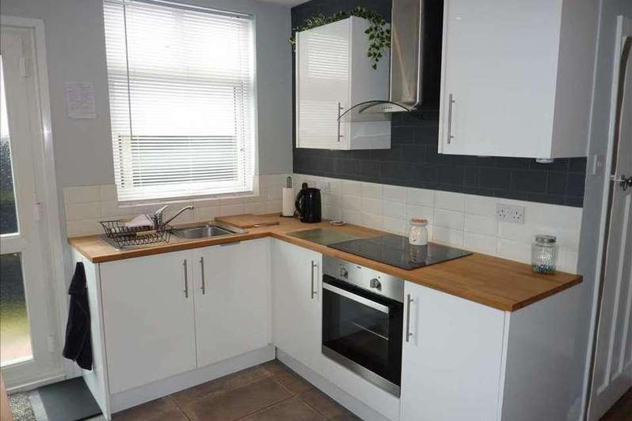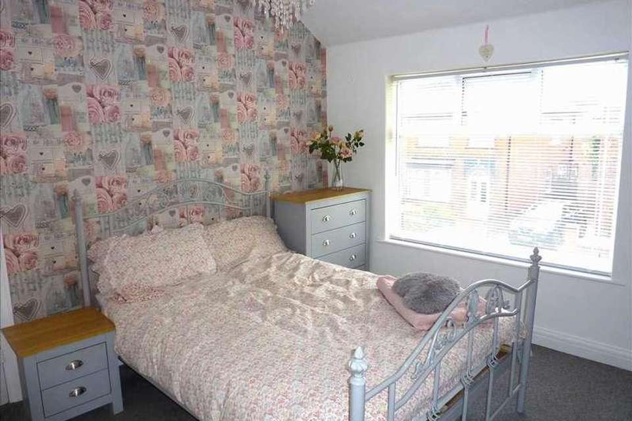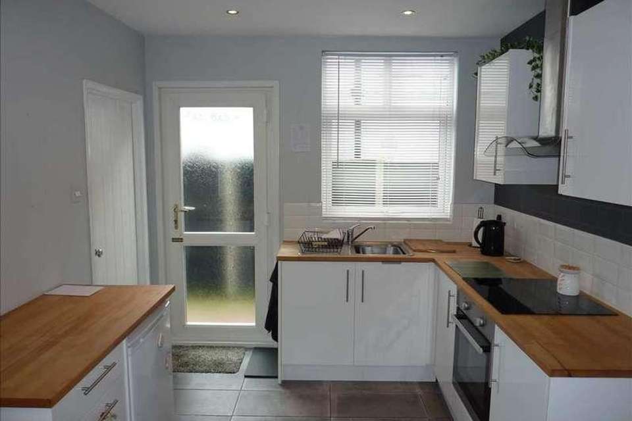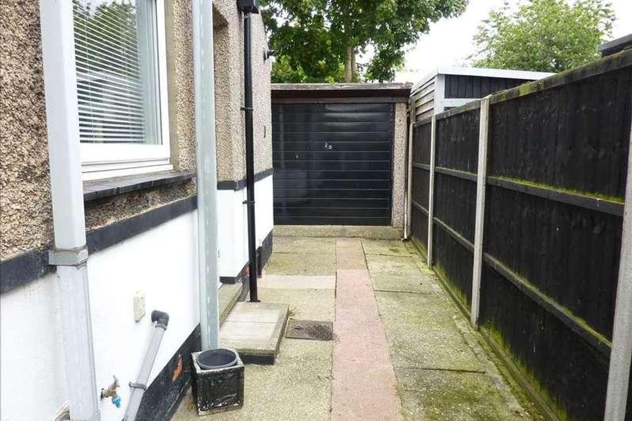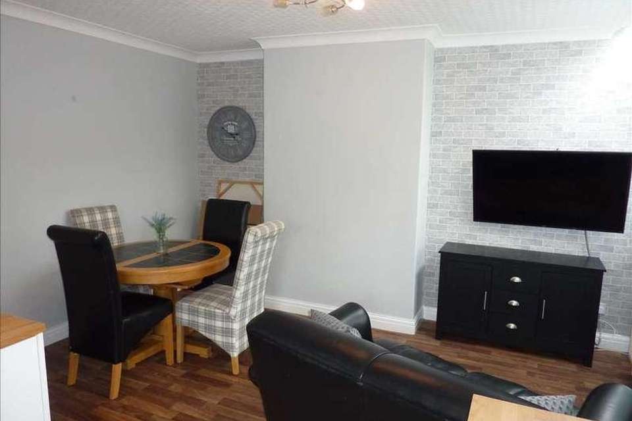3 bedroom semi-detached house for sale
Grimsby, DN34semi-detached house
bedrooms
Property photos
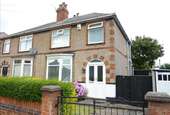
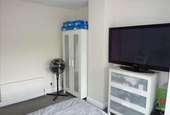
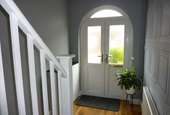
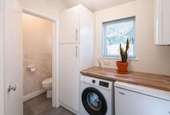
+13
Property description
Situated in a popular residential area just off Cross Coates Road this well presented semi detached house offers comfortable, updated accommodation with the benefit of gas central heating and uPVC framed double glazing . The internal accommodation has been rearranged to create an excellent open plan Living Kitchen with adjoining Utility Room and Cloakroom and viewing is highly recommended, Comprising:- Reception Hall, front Lounge with bay window, Living Kitchen with white units and built-in appliances plus space to dine and relax, Utility Room. Cloakroom, Landing, three Bedrooms and Bathroom with a white suite including a shower over the bath. The gardens are lawned to the front and rear and there is a storage Garage accessed via a limited width driveway at the side of the house. A lovely home. EPC Rating - D.The accommodation comprises: GROUND FLOORRECEPTION HALL A welcoming entrance area with double doors to the front and from where the spelled balustrade staircase leads to the first floor. There is a walk-in shelved understairs cupboard plus a smaller understairs cupboard and a central heating radiator. The floor features gloss finish woodgrain laminate flooring.LOUNGE 3.51m (11'6') x 4.09m (13'5')A lovely room at the front of the house featuring a wooden firesurround with a black granite inset and hearth. There is a central heating radiator.LIVING KITCHEN 4.27m (14'0') x 3.17m (10'5')plus 2.74m (9'0') x 2.21m (7'3')An 'L' shaped living kitchen providing space for dining, relaxing and preparation. The kitchen areas is equipped with a range of gloss white wall and base cabinets with wooden butchers block style worksurfaces incorporating a single drainer stainless steel sink unit. Built-in appliances comprise a Zanussi electric oven and a Russell Hobbs ceramic hob with a curved glass extractor canopy above. There is space for freestanding appliances, there is a central heating radiator and a door leads out to the driveway side of the house.UTILITY ROOM 2.01m (6'7') x 1.83m (6'0')With a wall mounted Ideal Logic C30 gas combination boiler, white cabinets, butchers block style worktop, provision for appliances and a central heating radiator.TOILET With a white W.C. and part tiling to the walls.FIRST FLOOR LANDINGBEDROOM ONE 3.73m (12'3') x 3.20m (10'6')Positioned at the rear of the house and with a central heating radiator.BEDROOM TWO 3.73m (12'3') x 3.17m (10'5')A delightful bedroom at the front of the house with a central heating radiator.BEDROOM THREE 2.03m (6'8') x 2.06m (6'9')With a central heating radiator.BATHROOM 2.21m (7'3') x 1.98m (6'6')A lovely part tiled bathroom with a white suite comprising a panel bath with a clear side screen and a chrome mixer shower above, a pedestal washbasin and a W.C. There is a heated towel warmer.GARAGE A sectional concrete garage with an up and over front door.OUTSIDE The house occupies rectangular shaped gardens which are partly lawned at the front and enclosed by a brick wall and hedge to the front boundary. Double gates give access tot he concrete driveway and a wooden gate encloses the restricted width pathway/drive which leads to the storage garage. The rear garden is delightful being laid to grass with established shrubs and fenced boundaries.GENERAL INFORMATION Mains gas, water, electricity and drainage are connected and broadband speeds and availability can be assessed via Ofcoms checker website. Central heating comprises radiators as detailed above connected to the Ideal Logic C30 gas combination boiler located in the Utility Room and the property has the benefit of uPVC framed double glazing. It falls within the jurisdiction of North East Lincolnshire Council and is in Council Tax Band A. The tenure is Freehold - subject to Solicitors verification.VIEWING By appointment through the Agents on Grimsby 311000. A video walkthrough tour with commentary can be seen on Rightmove and the Martin Maslin website.LOCATION AND AMENITIES Ashtree Avenue links Elm Avenue and Richmond Road and the property lies within walking distance of local shops on Yarborough Road, popular schools and regular buses.
Interested in this property?
Council tax
First listed
Over a month agoGrimsby, DN34
Marketed by
Martin Maslin Estate Agents 4/6 Abbey Walk,Grimsby,DN31 1NBCall agent on 01472 311000
Placebuzz mortgage repayment calculator
Monthly repayment
The Est. Mortgage is for a 25 years repayment mortgage based on a 10% deposit and a 5.5% annual interest. It is only intended as a guide. Make sure you obtain accurate figures from your lender before committing to any mortgage. Your home may be repossessed if you do not keep up repayments on a mortgage.
Grimsby, DN34 - Streetview
DISCLAIMER: Property descriptions and related information displayed on this page are marketing materials provided by Martin Maslin Estate Agents. Placebuzz does not warrant or accept any responsibility for the accuracy or completeness of the property descriptions or related information provided here and they do not constitute property particulars. Please contact Martin Maslin Estate Agents for full details and further information.





