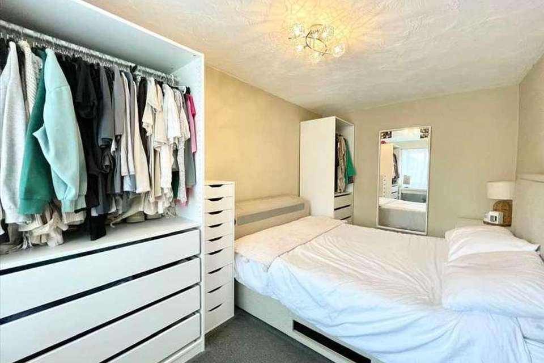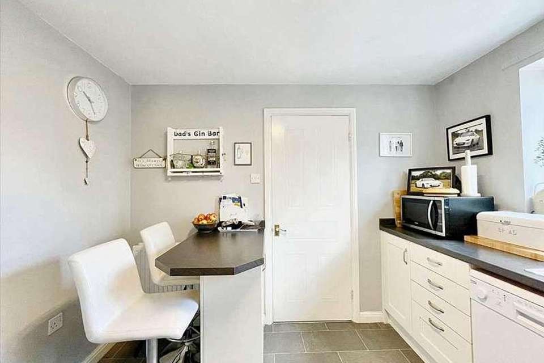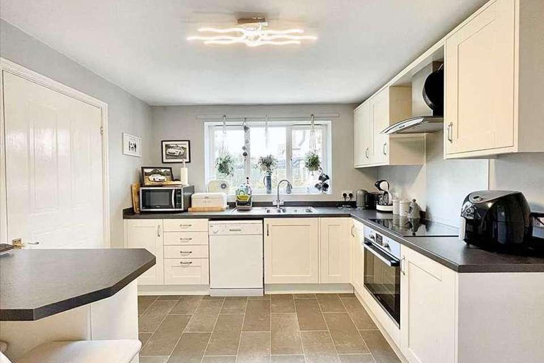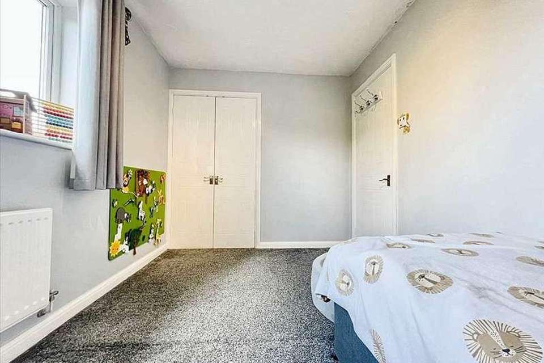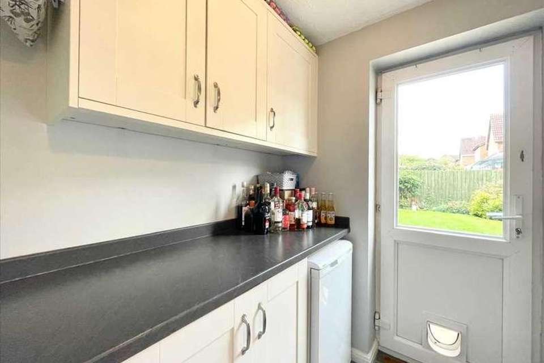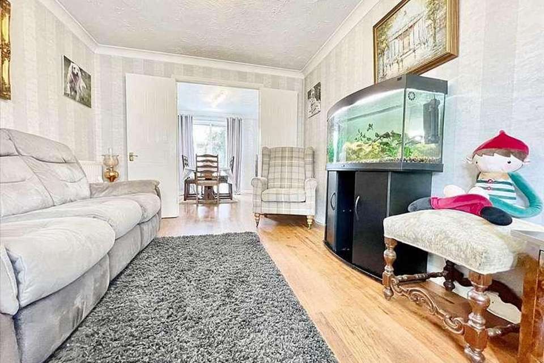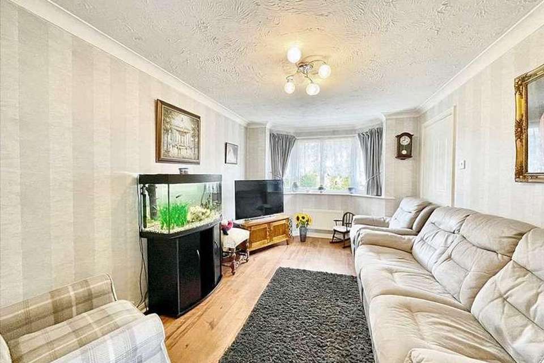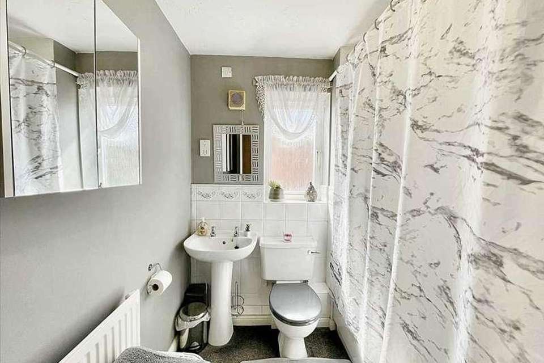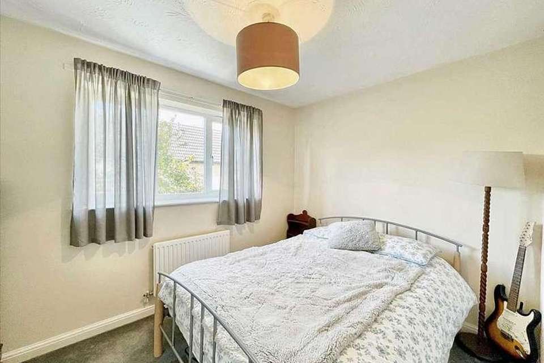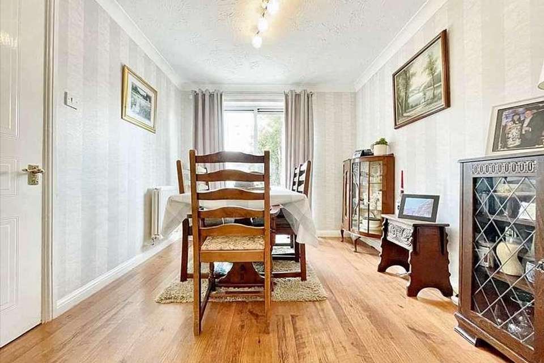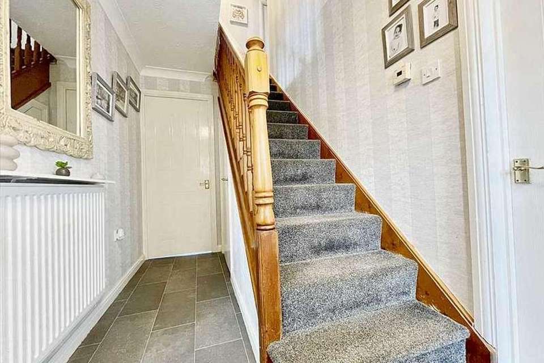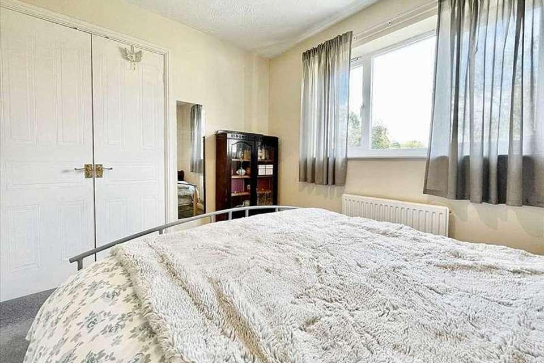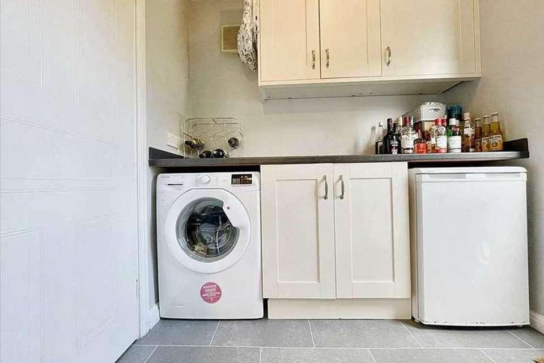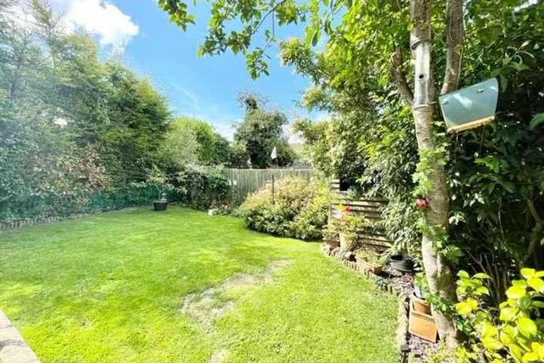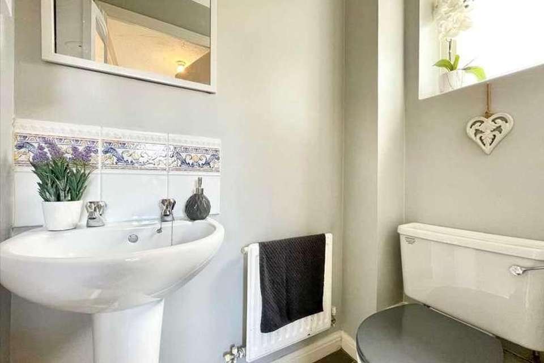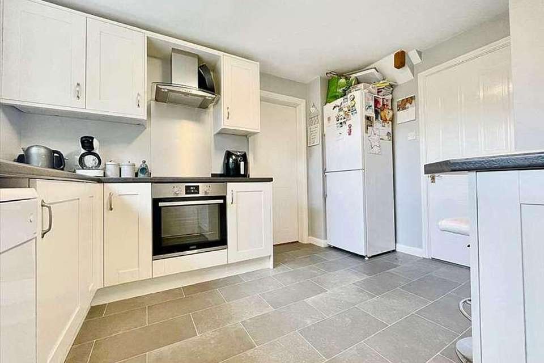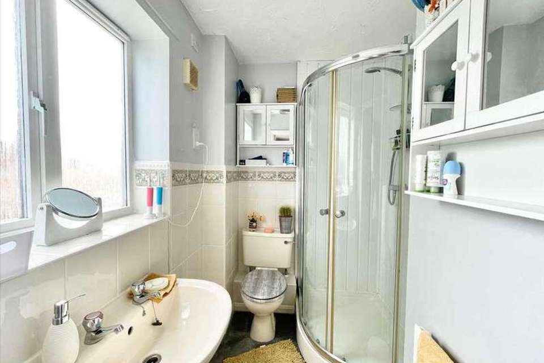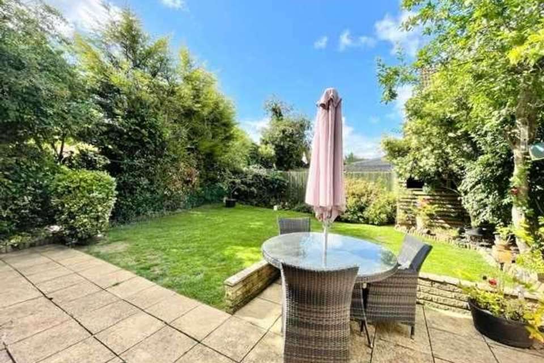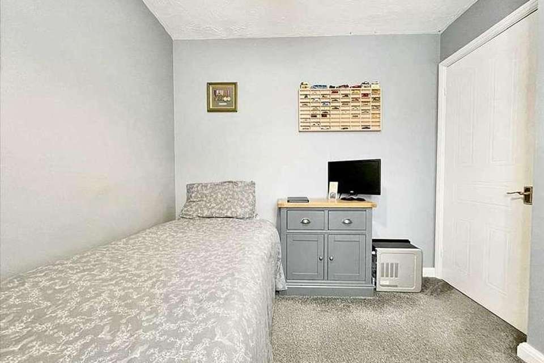5 bedroom detached house for sale
Sutton In Ashfield, NG17detached house
bedrooms
Property photos
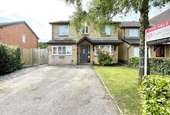
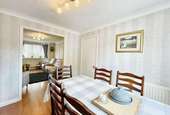
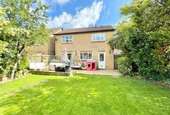
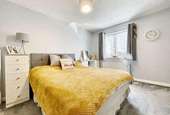
+23
Property description
Welcome to this exceptional five-bedroom detached home, located in a highly sought after area. This property offers spacious living accommodation with modern amenities. The garage has been converted into a beautiful fifth bedroom, making it an ideal family home. Five generous sized bedrooms, perfect for that growing family. The fifth bedroom, offers versatility and could easily be used as a guest room, office or play room. The enclosed south facing garden provides a safe and private outdoor space for children to play and great place to relax. With off-road parking, ensuring convenience for your vehicles.Kitchen 3.07m (10' 1') x 3.61m (11' 10')Well presented kitchen with wall and base units and breakfast area.utility room 1.57m (5' 2') x 2.02m (6' 8')Comprising of wall and base units and plumbing for laundry.Lounge 2.96m (9' 9') x 4.57m (15' 0')Well presented lounge with easy access to the dining room.Dining Room 2.69m (8' 10') x 3.02m (9' 11')The dining room offers ample room for family dining or entertaining guests.Bedroom five 2.58m (8' 6') x 4.91m (16' 1')The fifth bedroom has been converted from the garage and offers a generous space for the fifth bedroom, snug or home office.Bedroom one 3.00m (9' 10') x 4.08m (13' 5')Bedroom one is well presented and boasts en-suite facilities.En-suite 1.98m (6' 6') x 1.53m (5' 0')The en-suite comprises of shower cubicle, pedestal wash basin, wc and privacy window.Bedroom two 3.75m (12' 4') x 2.37m (7' 9')Bedroom two is located to the rear elevation overlooking the rear garden and benefits from built in wardrobes.Bedroom three 2.99m (9' 10') x 2.36m (7' 9')Bedroom three is located to the rear elevation and benefits from built in wardrobes.Bedroom four 2.36m (7' 9') x 2.62m (8' 7')Bedroom four is located to the front elevation.Bathroom 2.50m (8' 2') x 1.82m (6' 0')The family bathroom comprises of wc, pedestal wash basin, bath with shower above and privacy window.
Interested in this property?
Council tax
First listed
Over a month agoSutton In Ashfield, NG17
Marketed by
English Rose Estate Agents 14 Kingsway,Kirkby in Ashfield,Nottinghamshire,NG17 7BDCall agent on 07490 929102
Placebuzz mortgage repayment calculator
Monthly repayment
The Est. Mortgage is for a 25 years repayment mortgage based on a 10% deposit and a 5.5% annual interest. It is only intended as a guide. Make sure you obtain accurate figures from your lender before committing to any mortgage. Your home may be repossessed if you do not keep up repayments on a mortgage.
Sutton In Ashfield, NG17 - Streetview
DISCLAIMER: Property descriptions and related information displayed on this page are marketing materials provided by English Rose Estate Agents. Placebuzz does not warrant or accept any responsibility for the accuracy or completeness of the property descriptions or related information provided here and they do not constitute property particulars. Please contact English Rose Estate Agents for full details and further information.





