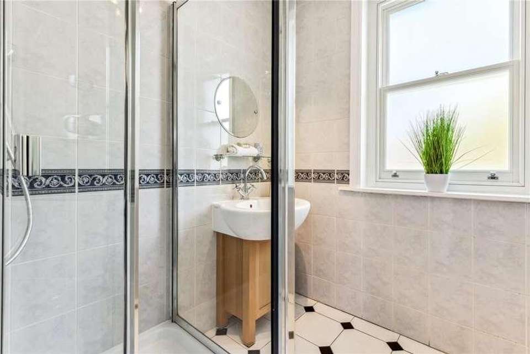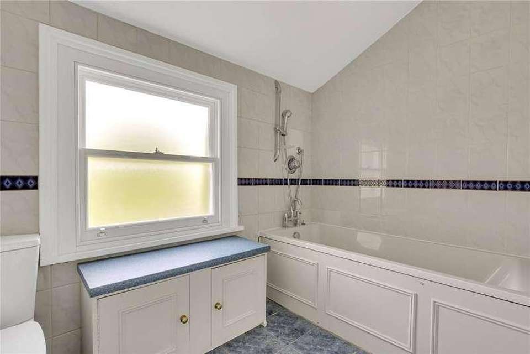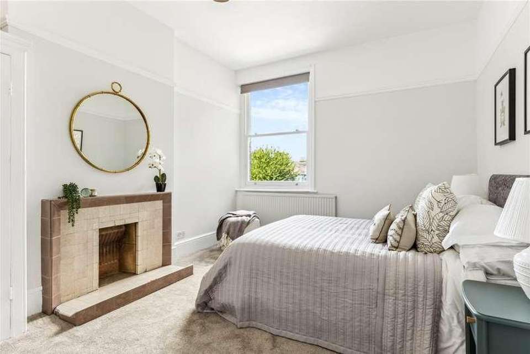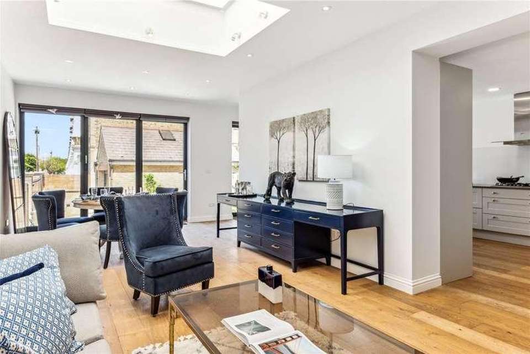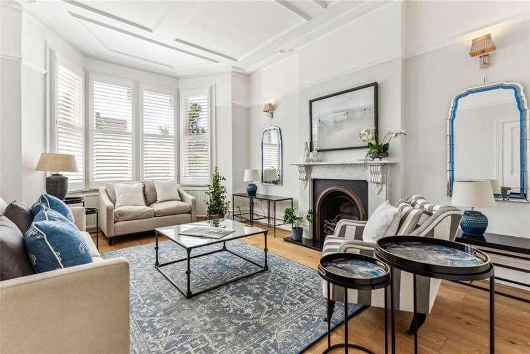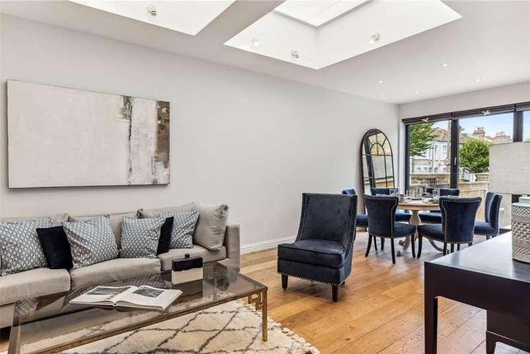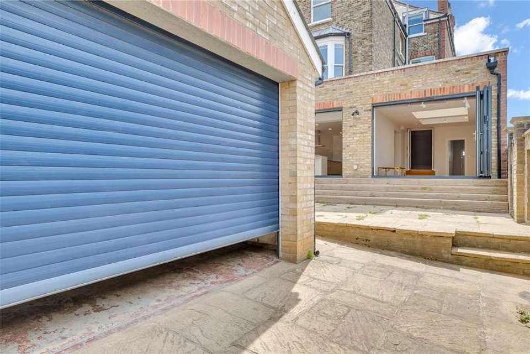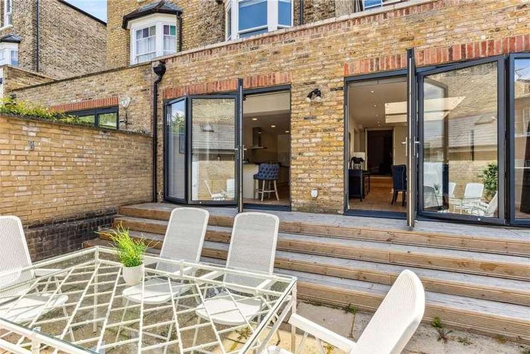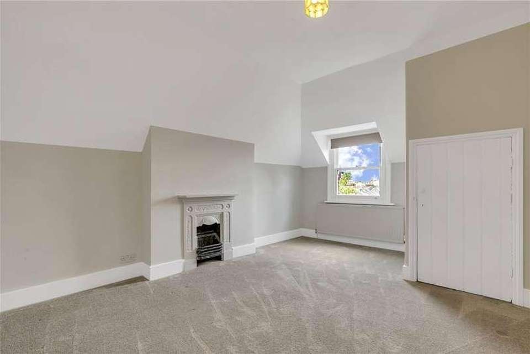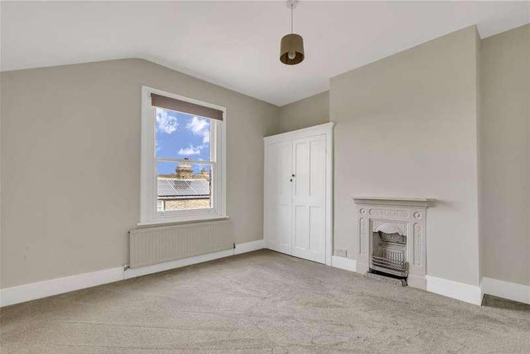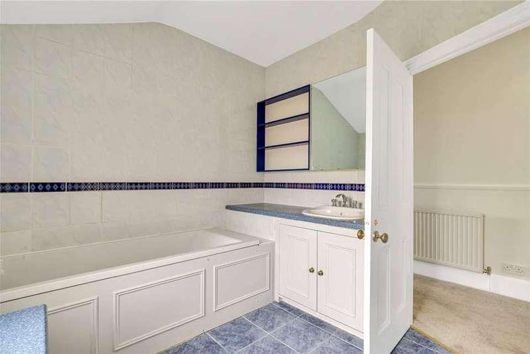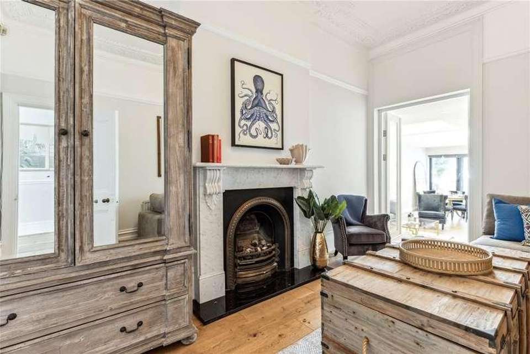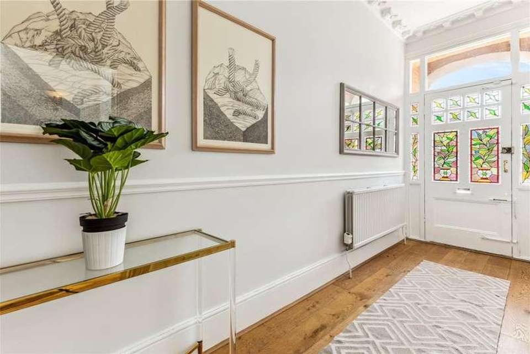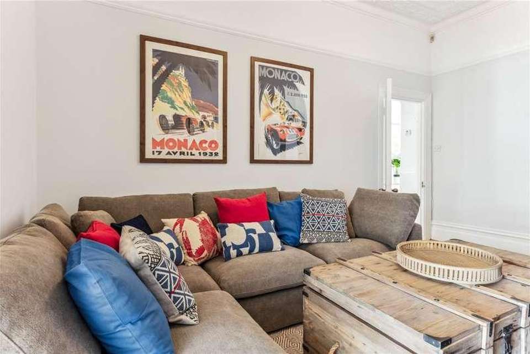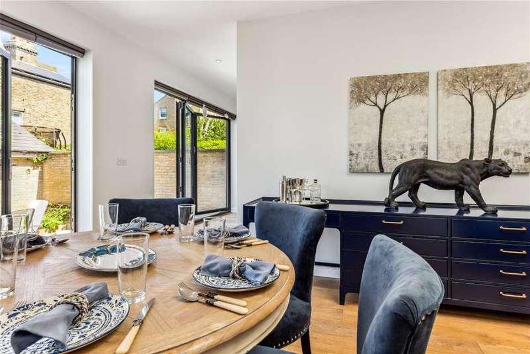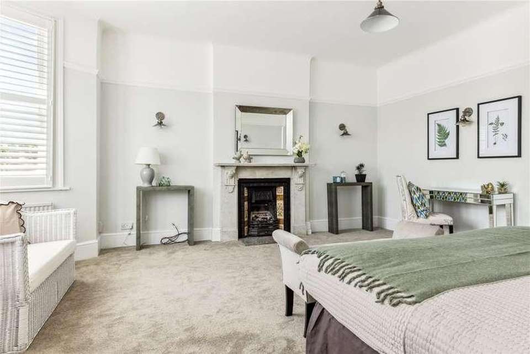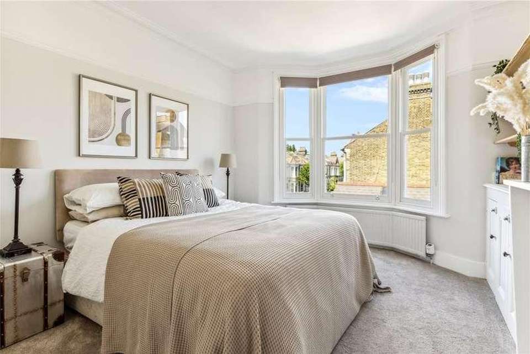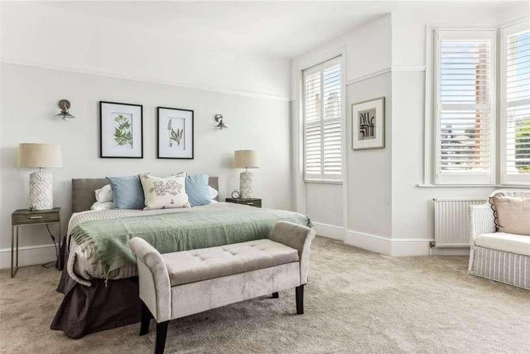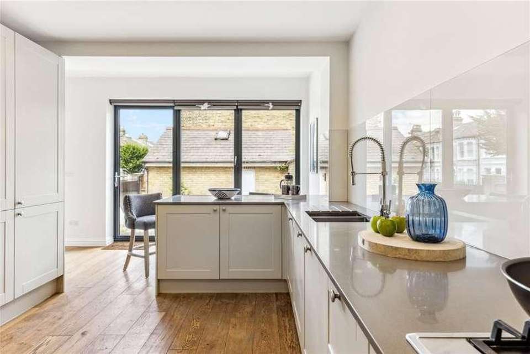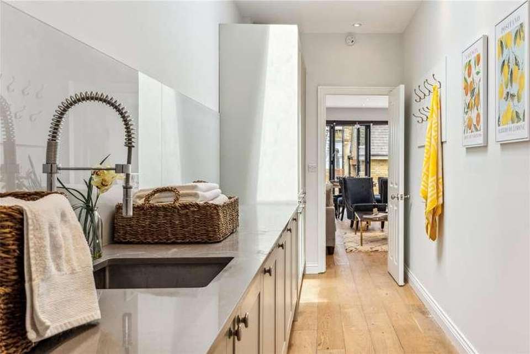6 bedroom property for sale
London, SW12property
bedrooms
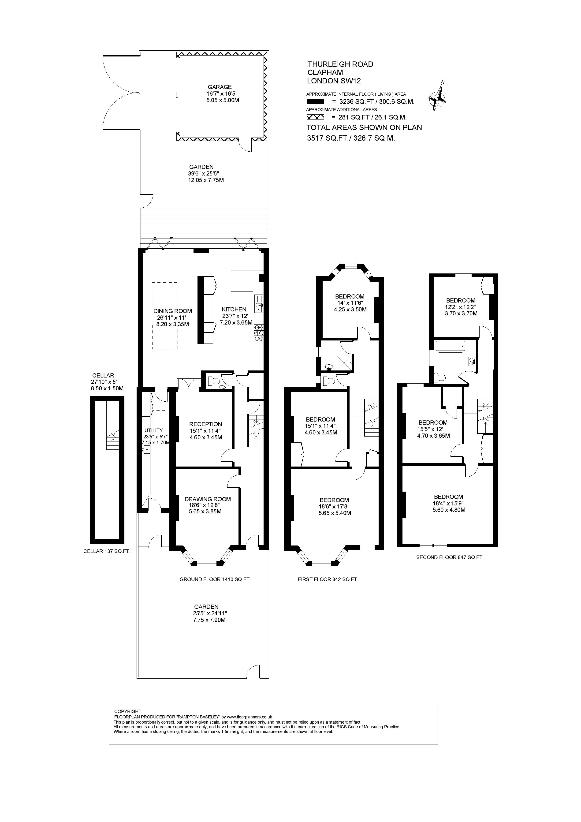
Property photos

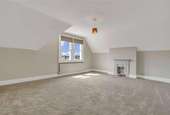
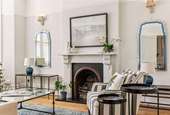
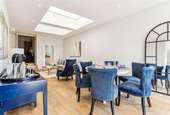
+21
Property description
The front door opens onto a spacious and bright hallway where beautiful stained-glass windows flood the room with light. The first room to the left of the hallway is an elegant drawing room that benefits from intricate cornicing, a feature fireplace, and large bay windows. A reception room, inclusive of a feature fireplace and further intricate cornicing, is located directly behind the drawing room and leads through to the dining room making it perfect for modern-day family living and entertaining. Parallel to the reception is a useful utility room that is accessible both via the front of the house as well as from the dining room, the dual access is ideal for muddy boots and raincoats. The utility room includes ample bespoke cabinetry providing ample storage, granite work surfaces, a sink, and skylights. The dining room benefits from large bi-fold doors and two large skylights which allow light to flood into the room. This spacious room is perfect for entertainment and can easily accommodate a large dining table. The kitchen has a good range of modern wall and base units, integrated appliances, a kitchen island/ breakfast bar, granite work surfaces, and large bi-folding doors. The large bi-folding doors, both from the kitchen and the dining room open onto the patio garden which has a highly sought-after double-car garage and side entrance which can be accessed from Montholme Road. A downstairs WC completes the accommodation on this floor. On the first floor at the front of the property is the principal bedroom. This bedroom benefits from an original Victorian fireplace and a large bay window that floods the room with light. A family bathroom with a walk-in shower and a WC can also be found on this floor between the two additional bedrooms. One-bedroom benefits from base cabinets, shelving, and a large bay window overlooking the back garden. The other bedroom on this floor benefits from a picture window, a feature fireplace, and a built-in wardrobe. A further three bedrooms can be found on the second floor. All three of these bedrooms benefit from a feature fireplace and picture window. A family bathroom on this floor includes a shower over bath. All bedrooms in this property benefit from carpeted flooring. This excellent house is on the corner of Montholme Road and Thurleigh Road. Just at the end of the street is Wandsworth Common and at the other end is Clapham Common. The amenities of both Northcote Road and Bellevue Road are within easy walking distance and transport can be found both at Wandsworth Common Overground and Clapham South Tube station. A number of popular state and independent schools are within easy reach, subject to catchment and places each year. Council Tax Band: H | EPC: D | Tenure: Freehold
Interested in this property?
Council tax
First listed
Over a month agoLondon, SW12
Marketed by
Rampton Baseley 131 Northcote Road,London,SW11 6PSCall agent on 020 7228 5111
Placebuzz mortgage repayment calculator
Monthly repayment
The Est. Mortgage is for a 25 years repayment mortgage based on a 10% deposit and a 5.5% annual interest. It is only intended as a guide. Make sure you obtain accurate figures from your lender before committing to any mortgage. Your home may be repossessed if you do not keep up repayments on a mortgage.
London, SW12 - Streetview
DISCLAIMER: Property descriptions and related information displayed on this page are marketing materials provided by Rampton Baseley. Placebuzz does not warrant or accept any responsibility for the accuracy or completeness of the property descriptions or related information provided here and they do not constitute property particulars. Please contact Rampton Baseley for full details and further information.





