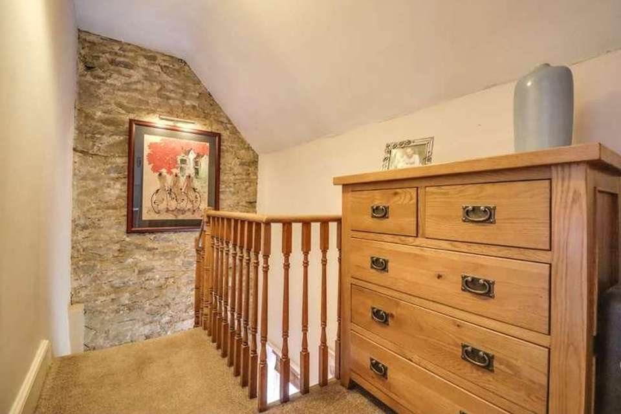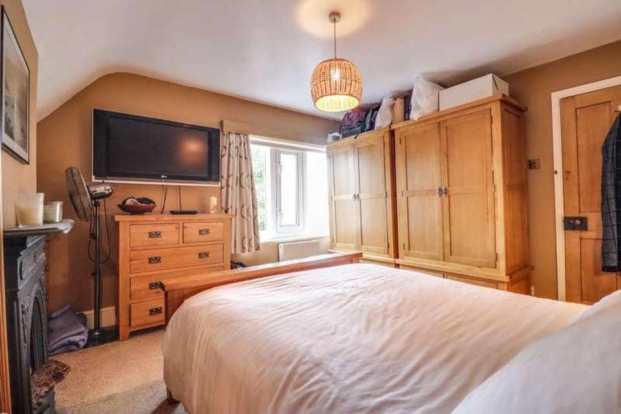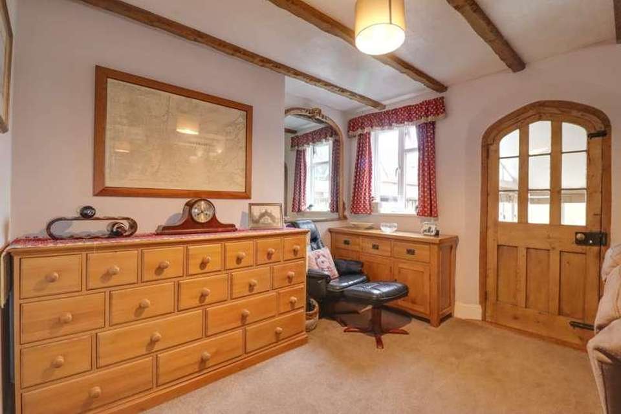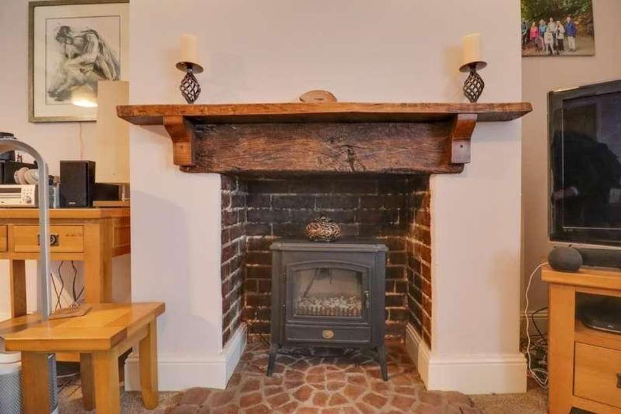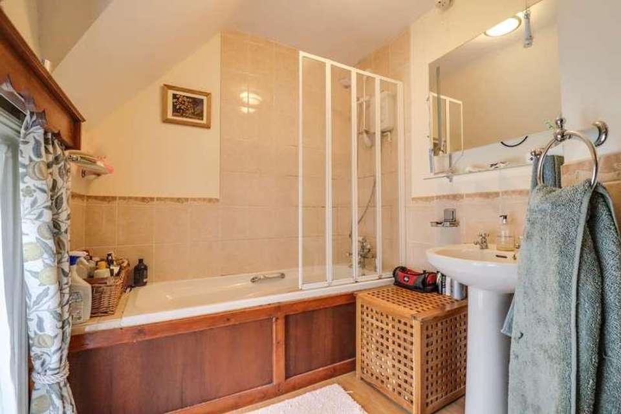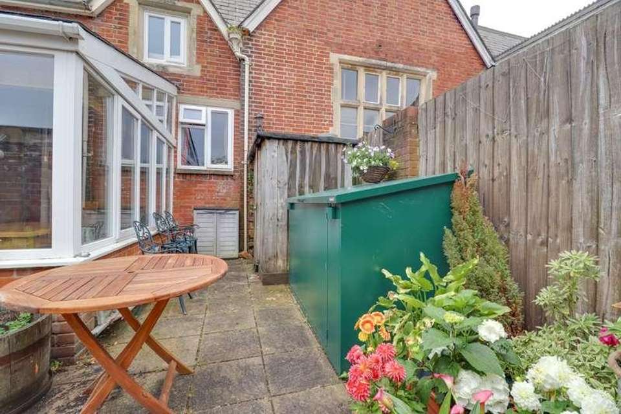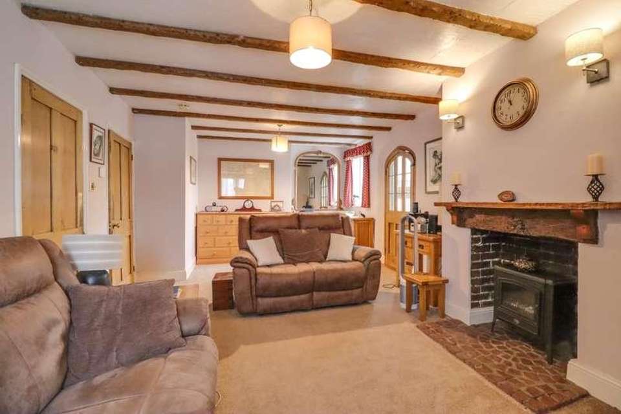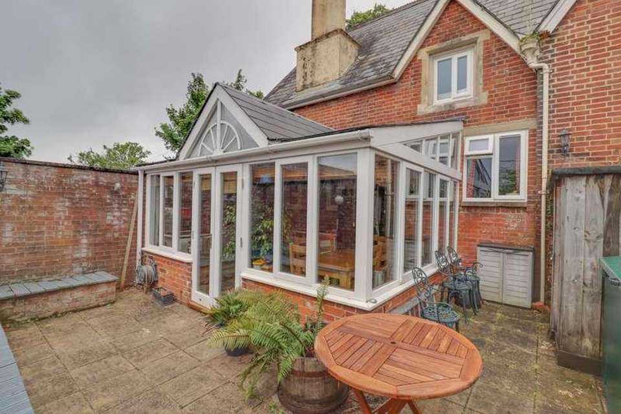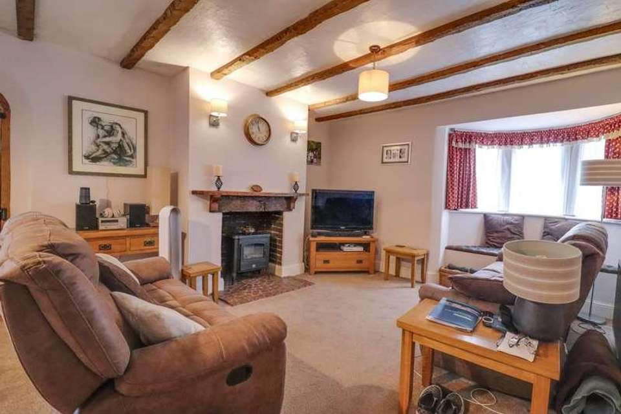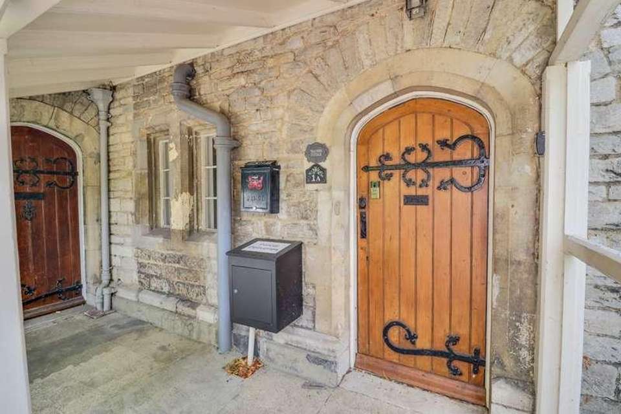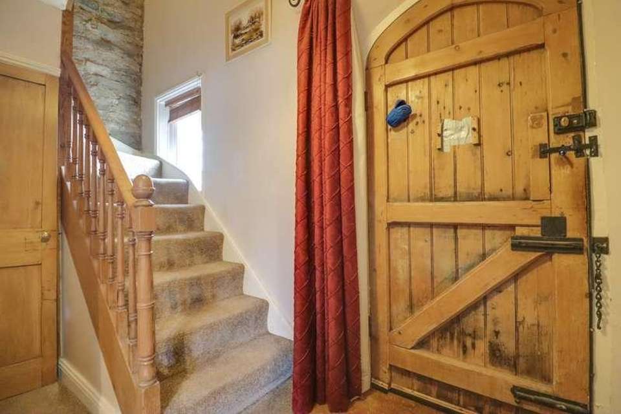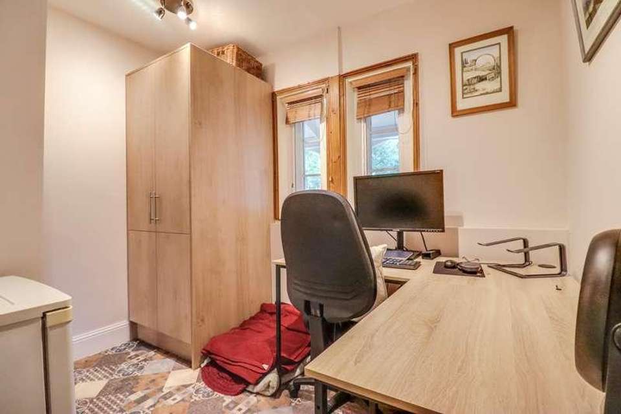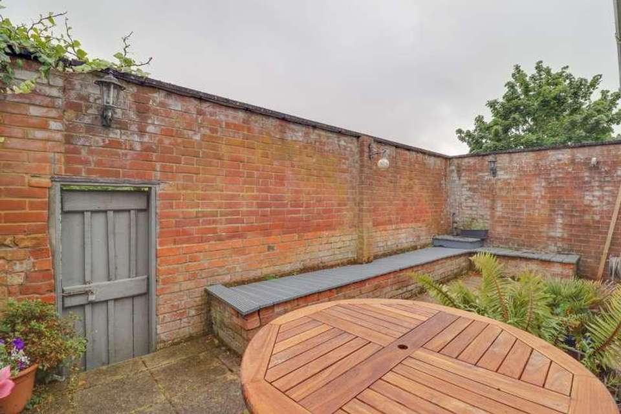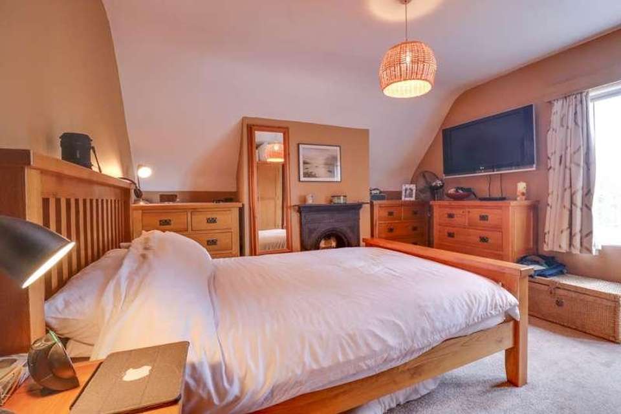2 bedroom end of terrace house for sale
Woolston, SO19terraced house
bedrooms
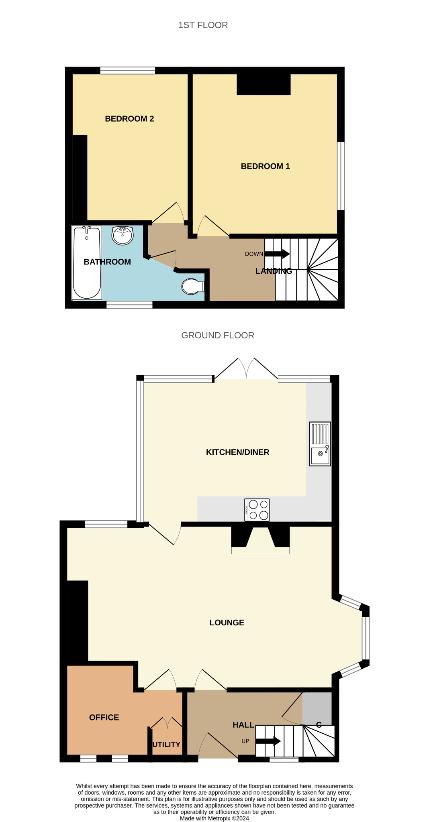
Property photos

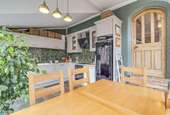
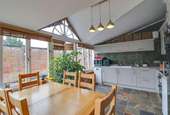
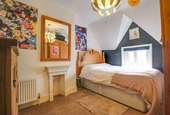
+14
Property description
Welcome to Peartree Road! This stunning Grade II Listed Old School House, known as the "Teacher's Cottage," offers a unique chance to own a piece of history. Originally constructed in 1838, this end-terraced home was sympathetically converted into separate accommodation in the early 1990s. The home exudes character and charm from the moment you approach. You are greeted by an original solid oak front door, leading into a welcoming entrance hall featuring a stone wall. The 23-foot lounge boasts wooden beams, a feature fireplace, and a bay window with fitted seating. Towards the rear of the property, a stunning kitchen/diner awaits, designed with grey shaker units, under-counter lighting, and bold green tiling. Completing the ground floor is an office with a built-in utility cupboard. Upstairs, youll find a generous landing area, two double bedrooms, and a family bathroom. Additionally, there is a fully boarded loft with two skylights. Outside, enjoy a very private courtyard garden with a built-in seating area and large patio, perfect for entertaining or alfresco dining. Added benefits include, gas central heating throughout & the property is being sold with no forward chain. Location The property is fantastically positioned being within seconds of Peartree Green Nature Reserve (0.1 miles) and the Veracity Recreation Ground (0.4 miles) which is home to several football pitches in its large grassy area as well as three basketballs courts and other multi-sports areas. There is an outstanding selection of local shops, cafes and amenities nearby in the Bitterne Precinct (1.0 miles) and the vibrant Woolston High Street (0.5 miles) which is home to a Superdrug, Boots, Co-Op and an incredible choice of local food establishments. Exceptional schools are nearby including the Ludlow Junior and Infant School, St Patrick's Catholic Primary School and Woolston Infant School. Other local amenities include: Woolston train station (0.4 miles), local pubs including the Yacht Tavern (0.5 miles), Cricketers Arms (0.4 miles) and Miller's Pond pub (0.8 miles), Lidl Supermarket (0.7 mles), Mayfield Park (1.1 miles), Weston Shore (1.4 miles) and is located less than 10 minute drive from Southampton City Centre and only 1.0 miles from Ocean Village which is a busy and lively 450-berth marina is hopping with activity with private yachts, cruise ships, fine dining establishments and shopping.ApproachIron fence borders with gate, mature shrubs, pathway to front door. Entrance HallTextured finish to ceiling with feature beams, door and window to front elevation, stairs rising to first floor with storage under, radiator, door to:Lounge23' 6" (7.16m) into bay x 12' 11" (3.94m) max:Textured finish to ceiling with feature beams, bay window to side elevation, window to rear elevation, feature fireplace, radiator, door to:Kitchen/Diner15' 2" (4.62m) x 11' 3" (3.43m):Smooth finish to ceiling, door to rear elevation, windows to side and rear elevation, range of modern wall base and drawer units with work surface over, sink and drainer inset, integrated oven with hob and extractor fan over, space for appliances, tiled splash backs and flooring, radiator.Office9' 5" (2.87m) max x 7' 5" (2.26m) max:Smooth finish to ceiling, window to front elevation, built in cupboard with space for washing machine and tumble dryer.LandingSmooth finish to ceiling, feature brick wall, doors to:Bedroom One11' 9" (3.58m) x 13' (3.96m):Smooth finish to ceiling, window to side elevation, feature fireplace, radiator.Bedroom Two9' 6" (2.90m) x 11' 11" (3.63m):Smooth finish to ceiling, hatch providing access into fully boarded loft, double glazed window to rear elevation, feature fireplace, radiator.BathroomSmooth finish to ceiling, window to front elevation, panel enclosed bath with electric shower rover, wash hand basin and low level WC, tiling to applicable areas.GardenBrick wall enclosed garden with rear gate, mainly laid to patio with raised seating area, water feature and mature shrubs. Follow us on Instagram @fieldpalmer for 'coming soon' property alerts, exclusive appraisals, reviews and video tours.Listed as available by OFCOM, Toob, Virgin Media, Open Reach, Standard, Ultrafast.TV aerial availableMobile Signal: listed as available by OFCOM, or, Limited to EE, Three, O2, VodafoneUtilities: Mains suppliedServicesMains GasMains ElectricityMains Water Mains Drainage Please Note: Field Palmer have not tested any of the services or appliances at this property.Council Tax BandBand DSeller's PositionNo Forward ChainOffer Check ProcedureIf you are considering making an offer for this property and require a mortgage, our clients will require confirmation of your status. We have therefore adopted an Offer Check Procedure which involves our Financial Advisor verifying your position.
Interested in this property?
Council tax
First listed
Over a month agoWoolston, SO19
Marketed by
Field Palmer 24 Portsmouth Road,Woolston,Southampton,SO19 9ABCall agent on 02380 393255
Placebuzz mortgage repayment calculator
Monthly repayment
The Est. Mortgage is for a 25 years repayment mortgage based on a 10% deposit and a 5.5% annual interest. It is only intended as a guide. Make sure you obtain accurate figures from your lender before committing to any mortgage. Your home may be repossessed if you do not keep up repayments on a mortgage.
Woolston, SO19 - Streetview
DISCLAIMER: Property descriptions and related information displayed on this page are marketing materials provided by Field Palmer. Placebuzz does not warrant or accept any responsibility for the accuracy or completeness of the property descriptions or related information provided here and they do not constitute property particulars. Please contact Field Palmer for full details and further information.





