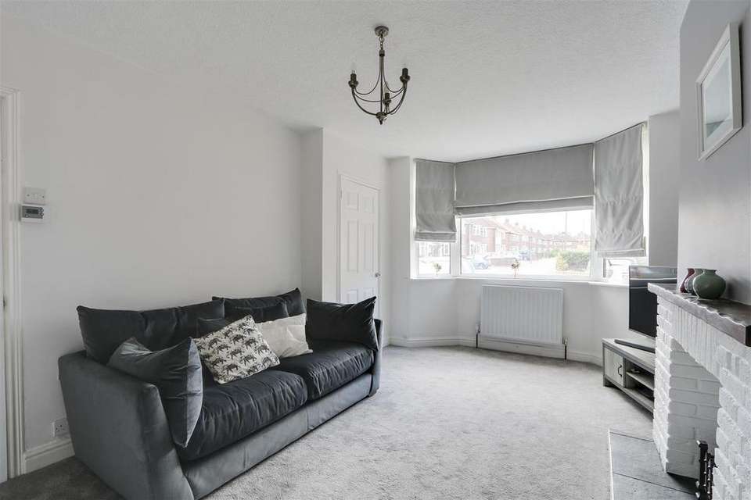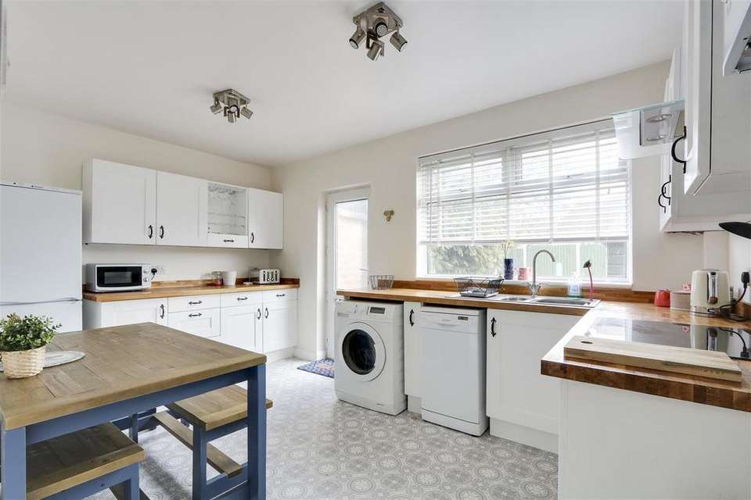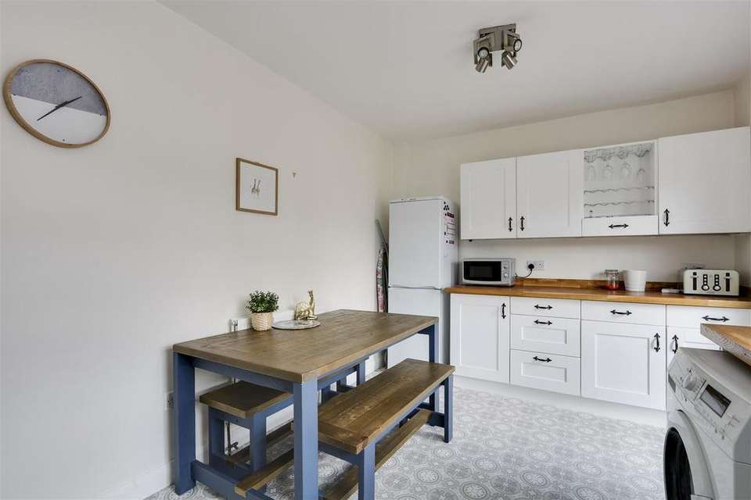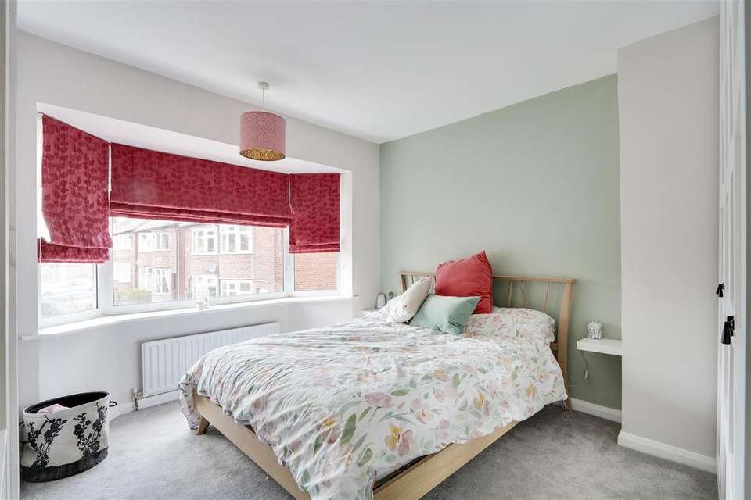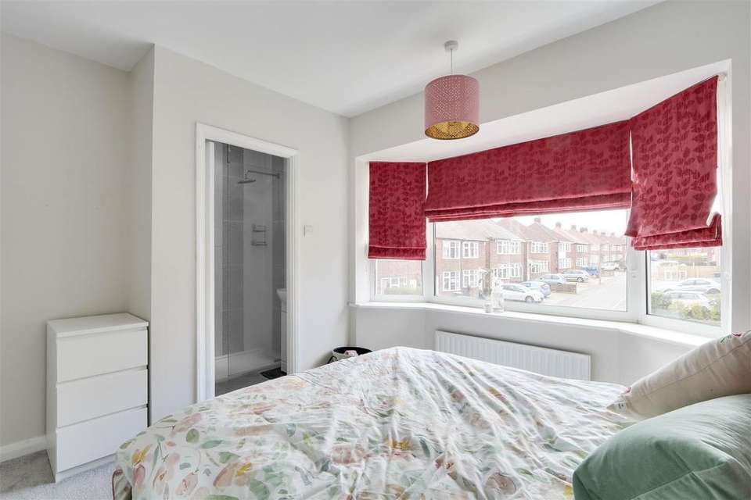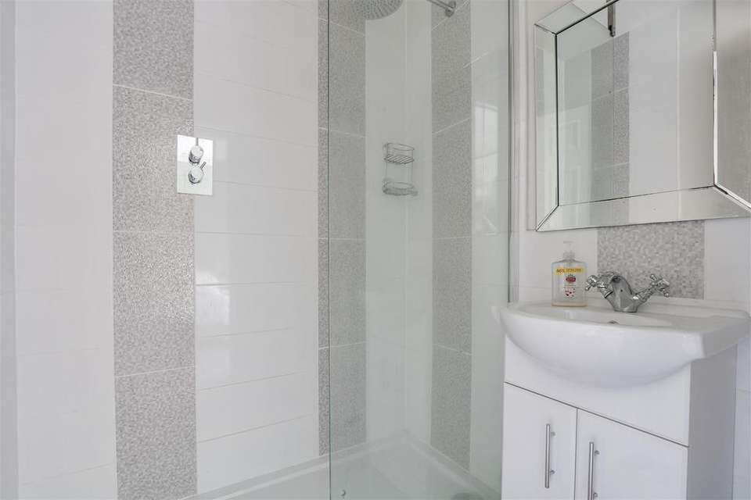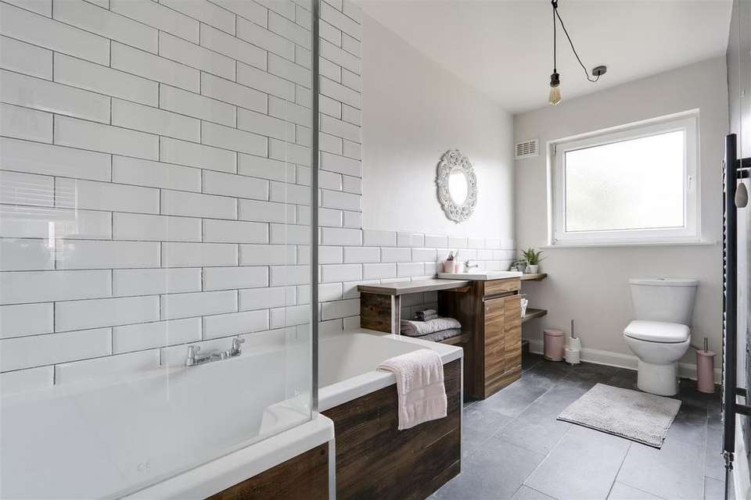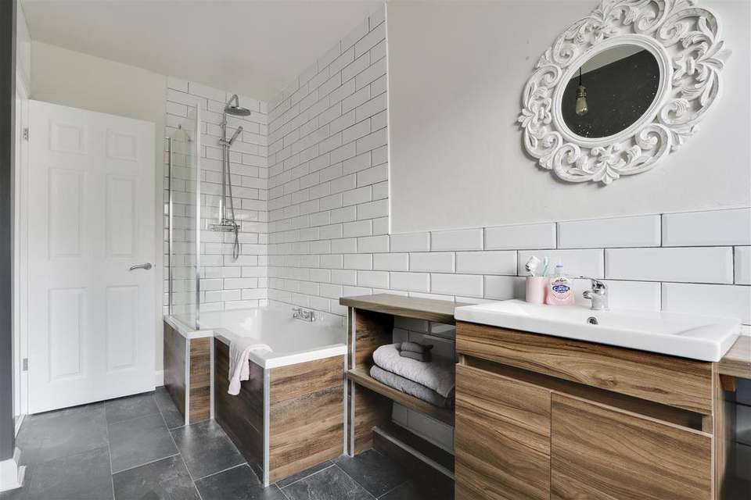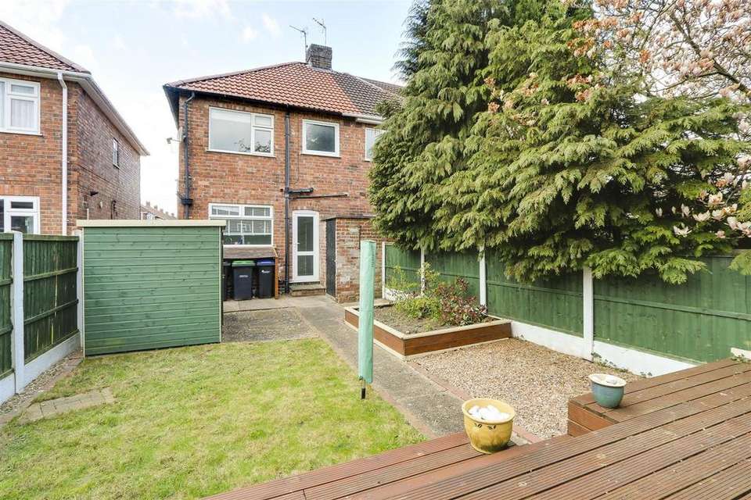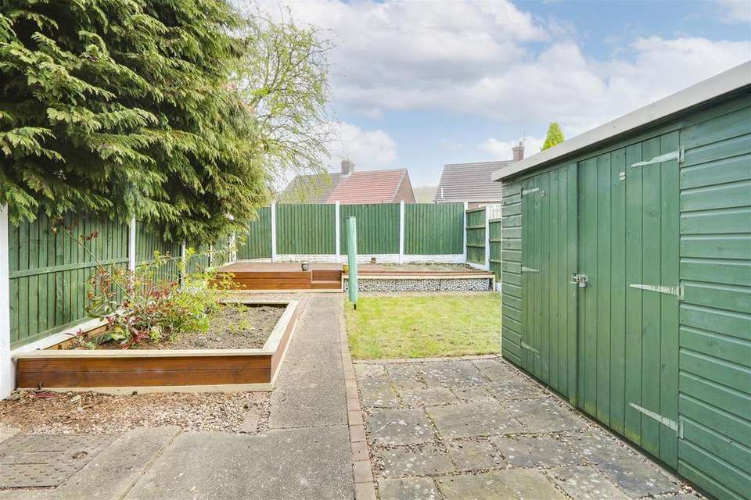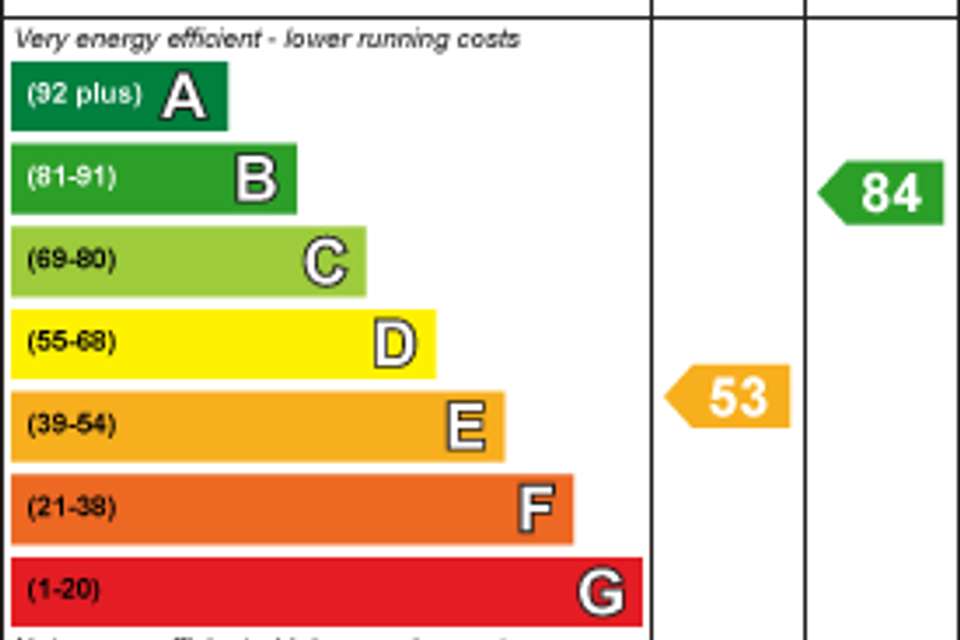2 bedroom semi-detached house for sale
semi-detached house
bedrooms
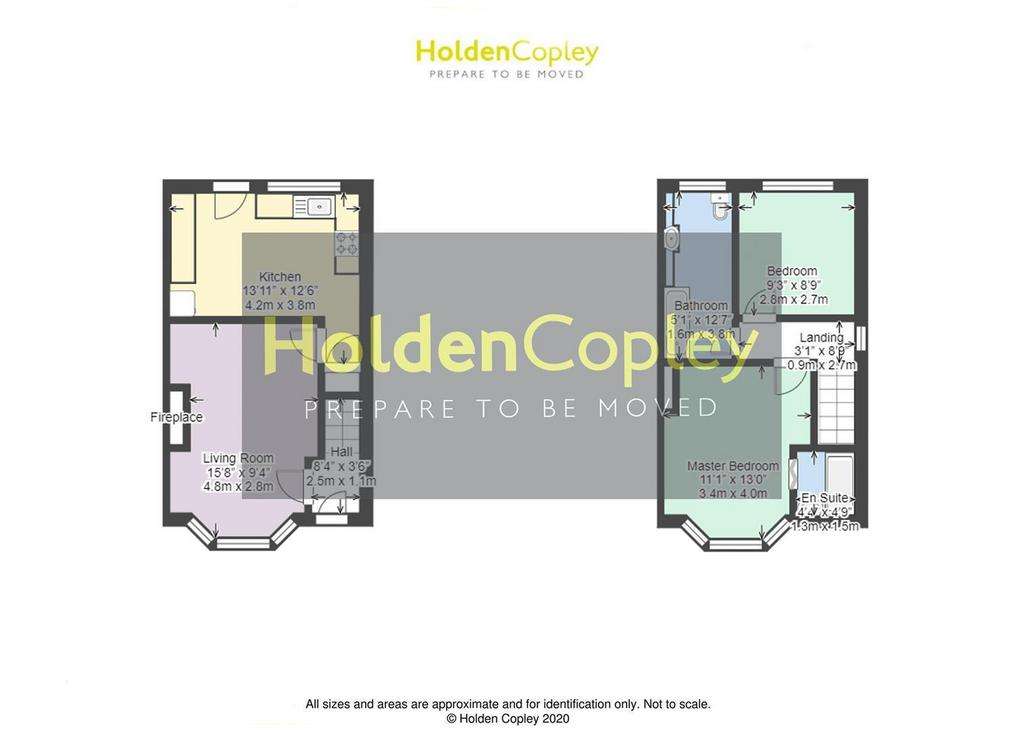
Property photos
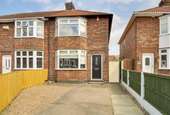
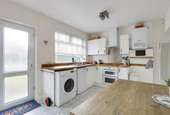
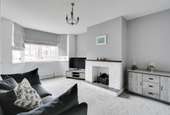
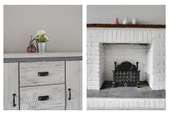
+13
Property description
GUIDE PRICE £190,000 - £200,000
NO UPWARD CHAIN...
This two-bedroom semi-detached house is an ideal home for a variety of buyers. Conveniently located near excellent transport links to the city, including Hucknall Train Station and Tram Stop, it also offers easy access to reputable schools and a range of local amenities, making it perfect for families, professionals, or first-time buyers. The property is being sold with no upward chain, ensuring a smooth and hassle-free purchase process. The ground floor welcomes you with an entrance hall leading to a spacious lounge, perfect for relaxing or entertaining guests. The modern kitchen/diner is well-equipped and designed for both everyday living and dining, providing a functional and stylish space for meal preparation and family gatherings. On the first floor, you will find two generously sized bedrooms. The master bedroom benefits from an en-suite bathroom, adding a touch of luxury and convenience. A well-appointed three-piece bathroom suite serves the second bedroom, ensuring comfort for all occupants. Outside, the property boasts a driveway at the front, offering off-road parking. At the rear, a well-maintained enclosed garden provides a serene outdoor space for relaxation, gardening, or entertaining, making it a perfect retreat from the hustle and bustle of city life.
MUST BE VIEWED
Ground Floor -
Entrance Hall - The entrance hall has vinyl flooring, carpeted stairs, a radiator, and a composite door providing access into the accommodation.
Living Room - 4.39 x 3.44 (14'4" x 11'3") - The lounge has a UPVC double glazed bay window, two radiators, a TV point feature fireplace, and carpeted flooring.
Kitchen - 4.44 x 2.84 (14'6" x 9'3") - The kitchen has a range of base and wall units, a stainless steel sink and a half with mixer taps, space for a cooker, space for a fridge freezer, space and plumbing for a washing machine, space and plumbing for a dishwasher, space for a dining table, a radiator, a double glazed window and access to the rear
First Floor -
Landing - The landing has a UPVC double glazed window to the side elevation, a radiator, access into the loft, and provides access to the first floor accommodation.
Master Bedroom - 3.43 x 3.40 (11'3" x 11'1") - The main bedroom has a UPVC double glazed bay window to the front elevation, a radiator, carpeted flooring, and access to the en-suite.
En-Suite - 1.51 x 1.41 (4'11" x 4'7") - The en-suite has a vanity-style wash basin, a shower enclosure with a wall-mounted rainfall shower head, a chrome heated towel rail and part tiled walls, and tiled flooring
Bedroom Two - 2.87 x 2.73 (9'4" x 8'11") - The second bedroom has a UPVC double glazed window to the rear elevation, a radiator, and carpeted flooring.
Bathroom - 3.90 x 1.64 (12'9" x 5'4") - The bathroom has a UPVC double glazed obscure window to the rear elevation, a low level flush WC, a vanity-style wash basin, a 'L' shaped panelled bath with a wall-mounted shower fixture and shower screen, a heated towel rail, part tiled walls, and tiled flooring
Outside -
Front - To the front of the property a driveway, gravelled border, and gated access to the rear garden.
Rear - To the rear of the property is a private enclosed garden with a decking area, raised planters and a lawn
Additional Information - Electricity – Mains Supply
Water – Mains Supply
Heating – Gas Central Heating – Connected to Mains Supply
Septic Tank – No
Broadband – Fibre
Broadband Speed - Ultrafast Download Speed 1000Mbps and Upload Speed 220Mbps
Phone Signal – Good coverage of Voice, 4G - Some coverage of 3G & 5G
Sewage – Mains Supply
Flood Risk – No flooding in the past 5 years
Flood Defenses – No
Non-Standard Construction – No
Any Legal Restrictions – No
Other Material Issues – No
NO UPWARD CHAIN...
This two-bedroom semi-detached house is an ideal home for a variety of buyers. Conveniently located near excellent transport links to the city, including Hucknall Train Station and Tram Stop, it also offers easy access to reputable schools and a range of local amenities, making it perfect for families, professionals, or first-time buyers. The property is being sold with no upward chain, ensuring a smooth and hassle-free purchase process. The ground floor welcomes you with an entrance hall leading to a spacious lounge, perfect for relaxing or entertaining guests. The modern kitchen/diner is well-equipped and designed for both everyday living and dining, providing a functional and stylish space for meal preparation and family gatherings. On the first floor, you will find two generously sized bedrooms. The master bedroom benefits from an en-suite bathroom, adding a touch of luxury and convenience. A well-appointed three-piece bathroom suite serves the second bedroom, ensuring comfort for all occupants. Outside, the property boasts a driveway at the front, offering off-road parking. At the rear, a well-maintained enclosed garden provides a serene outdoor space for relaxation, gardening, or entertaining, making it a perfect retreat from the hustle and bustle of city life.
MUST BE VIEWED
Ground Floor -
Entrance Hall - The entrance hall has vinyl flooring, carpeted stairs, a radiator, and a composite door providing access into the accommodation.
Living Room - 4.39 x 3.44 (14'4" x 11'3") - The lounge has a UPVC double glazed bay window, two radiators, a TV point feature fireplace, and carpeted flooring.
Kitchen - 4.44 x 2.84 (14'6" x 9'3") - The kitchen has a range of base and wall units, a stainless steel sink and a half with mixer taps, space for a cooker, space for a fridge freezer, space and plumbing for a washing machine, space and plumbing for a dishwasher, space for a dining table, a radiator, a double glazed window and access to the rear
First Floor -
Landing - The landing has a UPVC double glazed window to the side elevation, a radiator, access into the loft, and provides access to the first floor accommodation.
Master Bedroom - 3.43 x 3.40 (11'3" x 11'1") - The main bedroom has a UPVC double glazed bay window to the front elevation, a radiator, carpeted flooring, and access to the en-suite.
En-Suite - 1.51 x 1.41 (4'11" x 4'7") - The en-suite has a vanity-style wash basin, a shower enclosure with a wall-mounted rainfall shower head, a chrome heated towel rail and part tiled walls, and tiled flooring
Bedroom Two - 2.87 x 2.73 (9'4" x 8'11") - The second bedroom has a UPVC double glazed window to the rear elevation, a radiator, and carpeted flooring.
Bathroom - 3.90 x 1.64 (12'9" x 5'4") - The bathroom has a UPVC double glazed obscure window to the rear elevation, a low level flush WC, a vanity-style wash basin, a 'L' shaped panelled bath with a wall-mounted shower fixture and shower screen, a heated towel rail, part tiled walls, and tiled flooring
Outside -
Front - To the front of the property a driveway, gravelled border, and gated access to the rear garden.
Rear - To the rear of the property is a private enclosed garden with a decking area, raised planters and a lawn
Additional Information - Electricity – Mains Supply
Water – Mains Supply
Heating – Gas Central Heating – Connected to Mains Supply
Septic Tank – No
Broadband – Fibre
Broadband Speed - Ultrafast Download Speed 1000Mbps and Upload Speed 220Mbps
Phone Signal – Good coverage of Voice, 4G - Some coverage of 3G & 5G
Sewage – Mains Supply
Flood Risk – No flooding in the past 5 years
Flood Defenses – No
Non-Standard Construction – No
Any Legal Restrictions – No
Other Material Issues – No
Interested in this property?
Council tax
First listed
Over a month agoEnergy Performance Certificate
Marketed by
Holden Copley - Hucknall 33a High Street Hucknall, Nottingham NG15 7HJPlacebuzz mortgage repayment calculator
Monthly repayment
The Est. Mortgage is for a 25 years repayment mortgage based on a 10% deposit and a 5.5% annual interest. It is only intended as a guide. Make sure you obtain accurate figures from your lender before committing to any mortgage. Your home may be repossessed if you do not keep up repayments on a mortgage.
- Streetview
DISCLAIMER: Property descriptions and related information displayed on this page are marketing materials provided by Holden Copley - Hucknall. Placebuzz does not warrant or accept any responsibility for the accuracy or completeness of the property descriptions or related information provided here and they do not constitute property particulars. Please contact Holden Copley - Hucknall for full details and further information.





