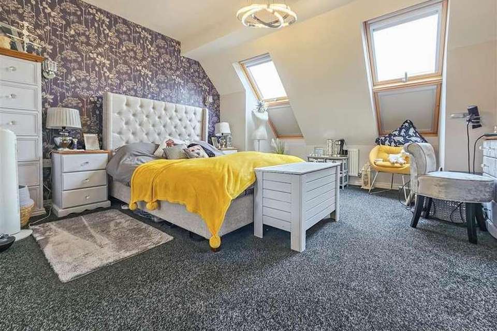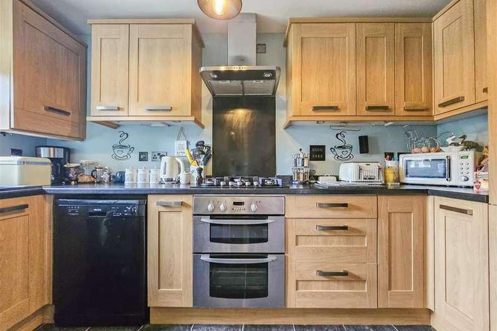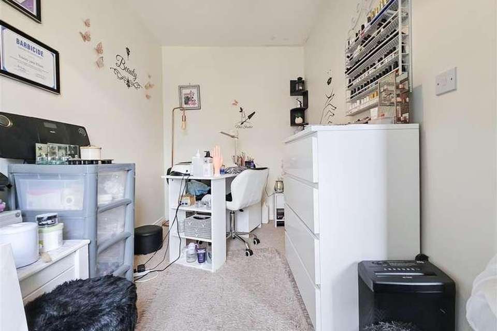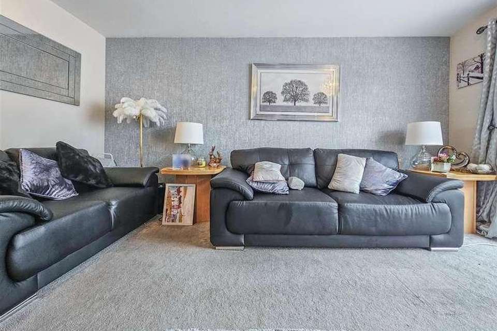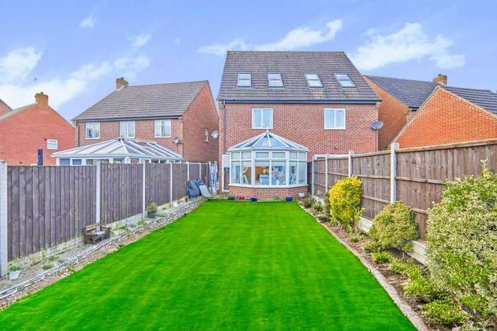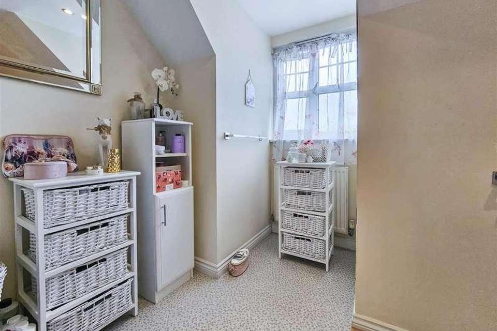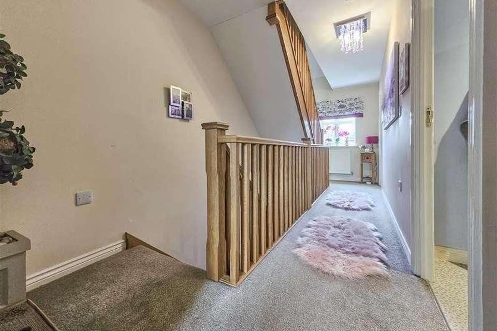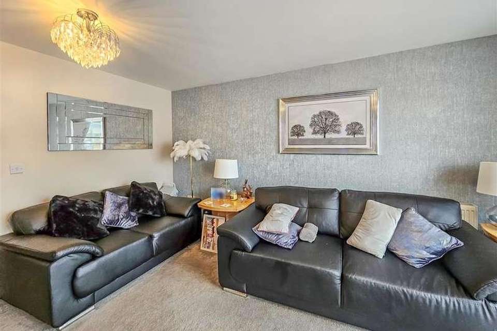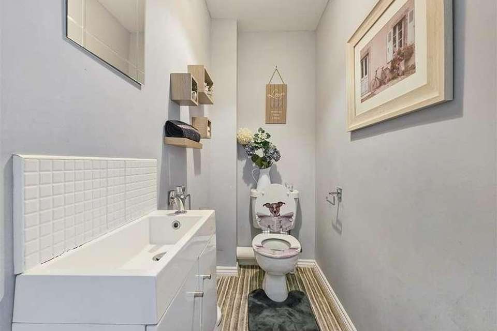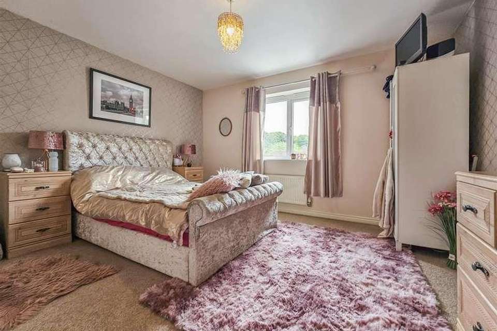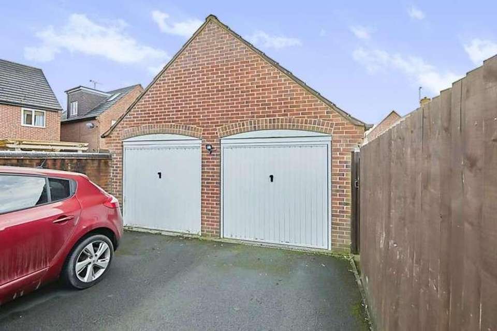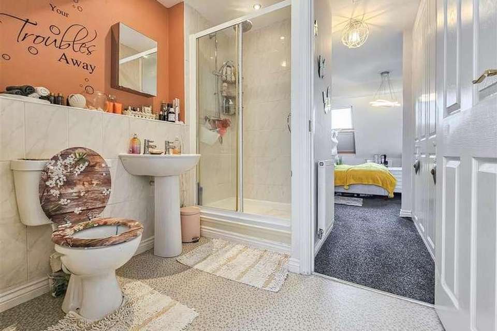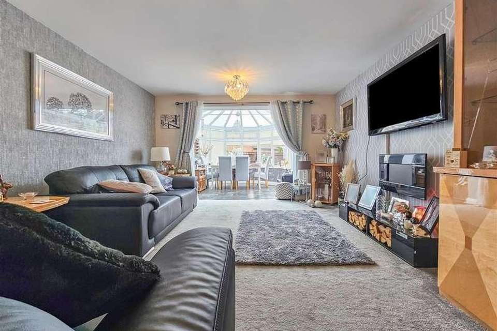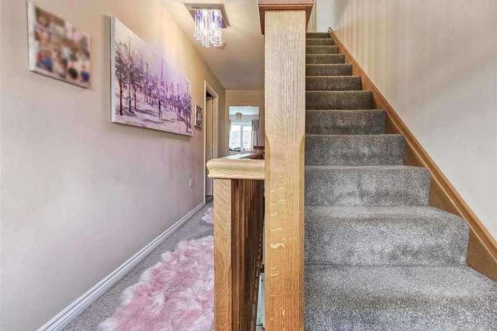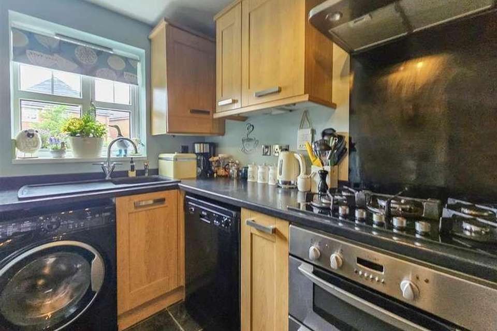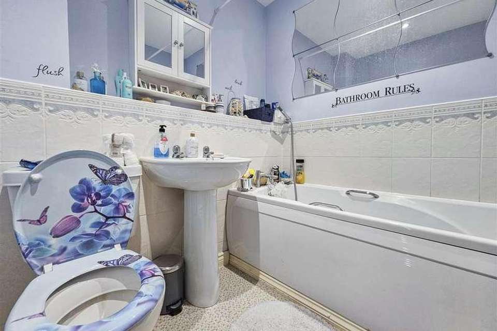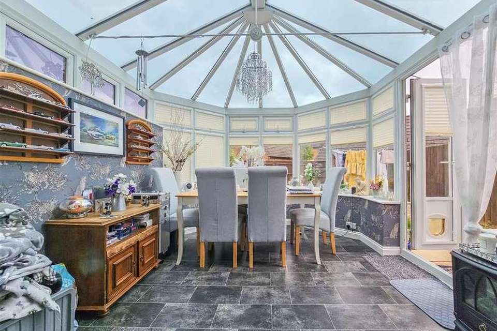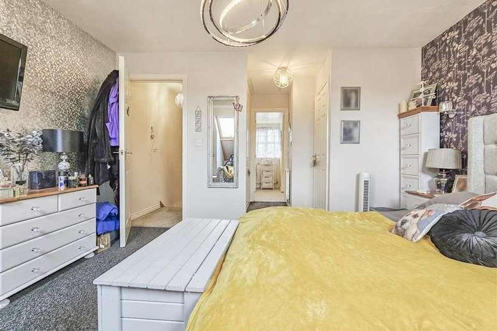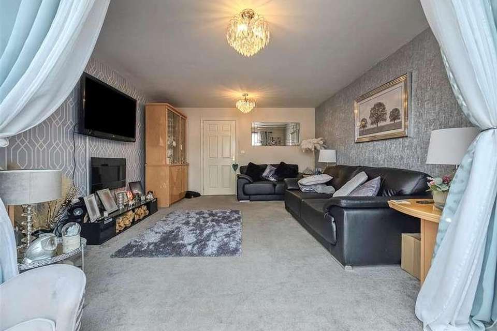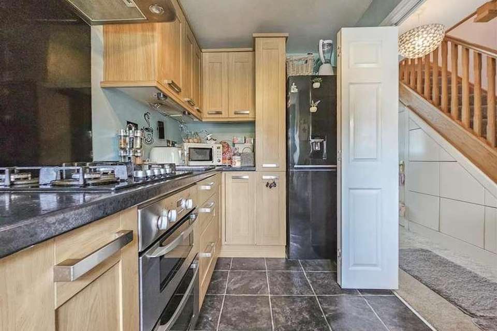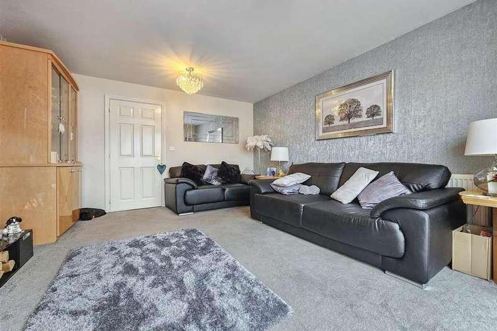3 bedroom semi-detached house for sale
Swadlincote, DE11semi-detached house
bedrooms
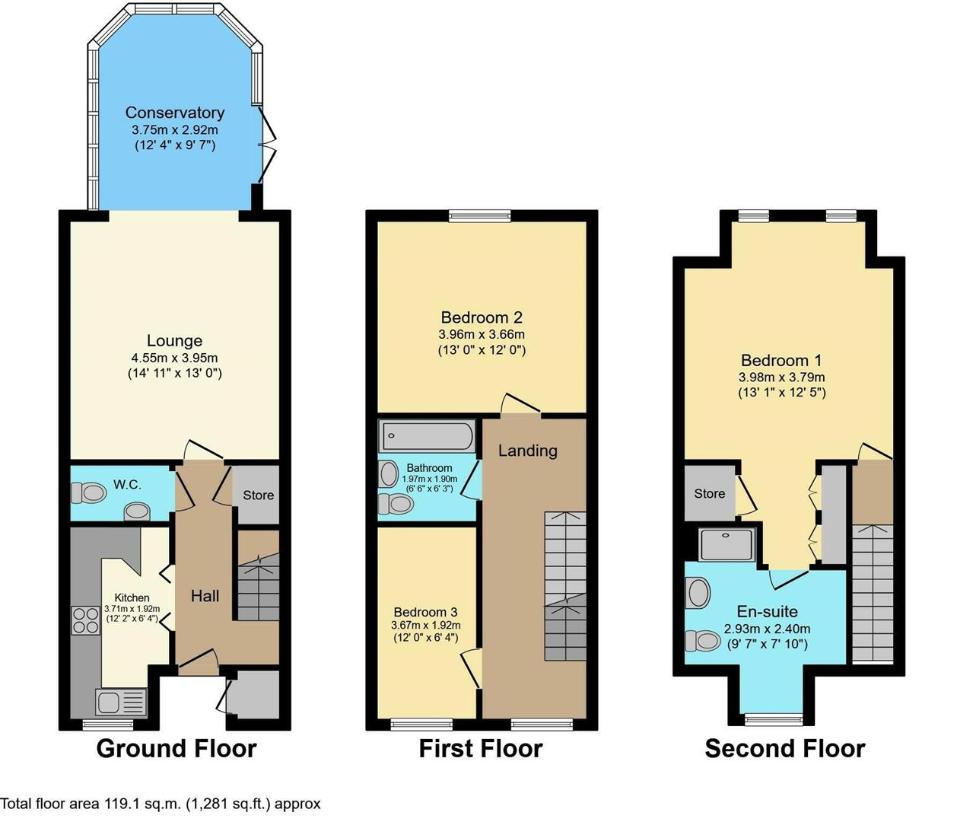
Property photos


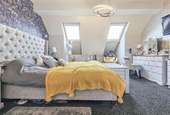
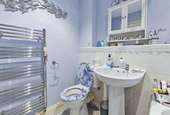
+24
Property description
We are proud to present this spacious and well-presented three double bedroom, three-story semi-detached home. The property comprises; modern fitted kitchen, open-plan lounge/diner, cloakroom W.C to the ground floor. The second floor there are two well-proportioned bedrooms and the modern family bathroom, and the master suite with a dressing area and an en-suite covers the whole of the second floor. Outside there is a good-sized garden, a driveway and large garage.The area offers excellent road connections with the A511, A38 and A514, as well as M42 and M1 a short drive away, and the property is local to untouched countryside providing excellent walks, there are other amenities nearby with Swadlincote, Ashby-de-la-Zouch, and Burton-Upon-Trent town centres all a short drive away.Approach to the property is via the composite front door. On the way inside you will pass the small front garden. The entrance hallway has high quality carpets, radiator and access to the stairs rising to the first floor, with doors to the kitchen, cloakroom W.C and open-plan lounge/diner. The open-plan lounge/diner is exceptionally sized, and beautifully presented with neutral d?cor, plush carpets and reams of natural light.The kitchen is modern, a range of base and eye level units with fitted worksurfaces, inset stainless steel sink unit with mixer tap, tiled splashbacks, fitted stainless steel gas hob with extractor over and stainless steel double electric oven under, integral dishwasher, and space for a fridge/freezer. To the first floor are bedrooms two and three and the family bathroom; bedroom two is a large double and bedroom three is also a generous size. Both bedrooms are tastefully decorated and have good quality carpeting. The family bathroom is modern by design and finish. To the second floor is the especially spacious master suite, which has built in wardrobes and a dressing area, as well as a well-designed en-suite. The room is set off by the vaulted ceiling with skylights. This room truly is the perfect private space for parents, and as with the rest of the property is modern and nicely presented. There is a driveway and a detached garage with a door opening into the rear garden. The rear garden is mainly laid to lawn with gated access to the driveway and garage located to the rear of the garden.Lounge: 4.55m x 3.95m (14' 11 x 13' 0 )Conservatory/Dining: 3.75m x 2.92m (12'4 x 9'7 )Kitchen: 3.71mx 1.92m (12'2 x 6' 4 )Bedroom 1: 3.98m x 3.79m (13' 1 x 12' 5 )En-suite: 2.93m x 2.40m (9'7 x 7 10 )Bedroom 2: 3.96m x 3.66m (13'0 x 12' 0 )Bedroom 3: 3.67m x 1.92m (12'0 x 6' 4 )Family Bathroom: 1.97m x 1.90m (6' 6 x 6' 3 )
Interested in this property?
Council tax
First listed
Over a month agoSwadlincote, DE11
Marketed by
Open House 348a Manchester Road,Warrington,WA1 3RECall agent on 0333 015 5440
Placebuzz mortgage repayment calculator
Monthly repayment
The Est. Mortgage is for a 25 years repayment mortgage based on a 10% deposit and a 5.5% annual interest. It is only intended as a guide. Make sure you obtain accurate figures from your lender before committing to any mortgage. Your home may be repossessed if you do not keep up repayments on a mortgage.
Swadlincote, DE11 - Streetview
DISCLAIMER: Property descriptions and related information displayed on this page are marketing materials provided by Open House. Placebuzz does not warrant or accept any responsibility for the accuracy or completeness of the property descriptions or related information provided here and they do not constitute property particulars. Please contact Open House for full details and further information.


