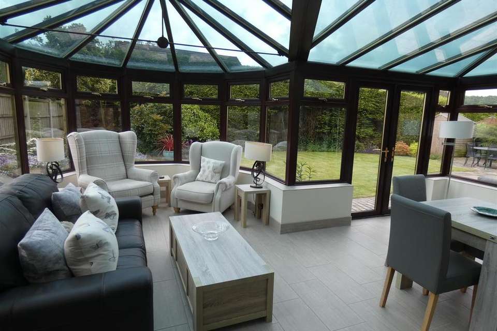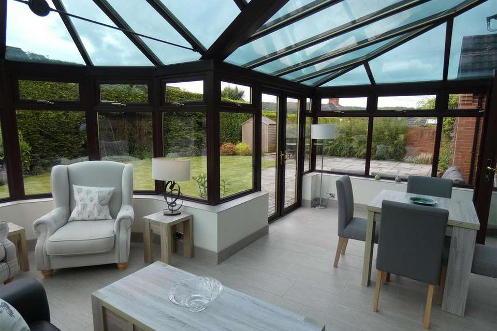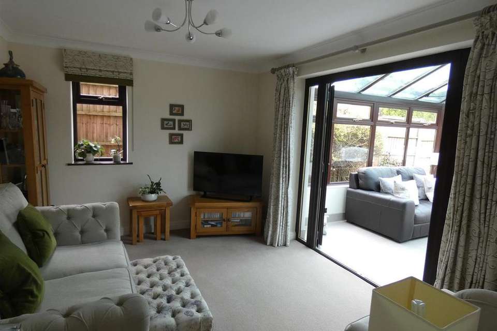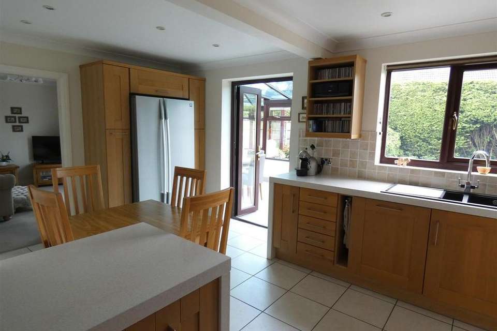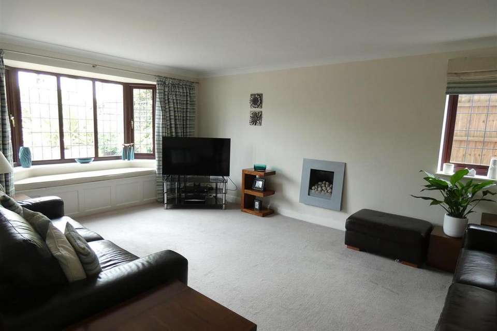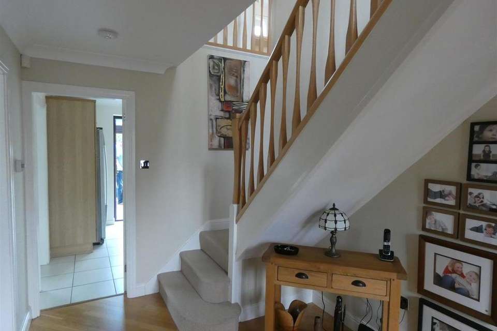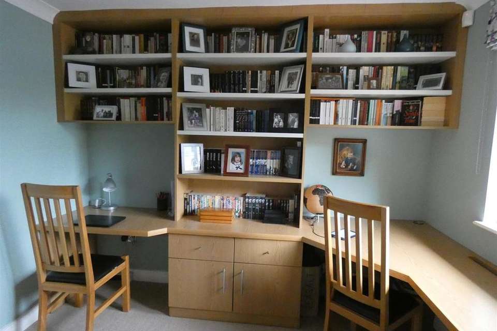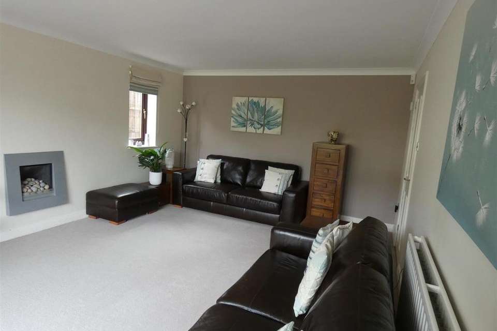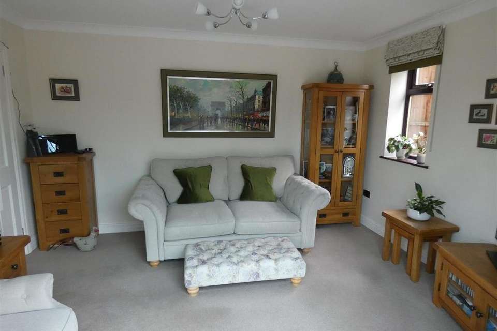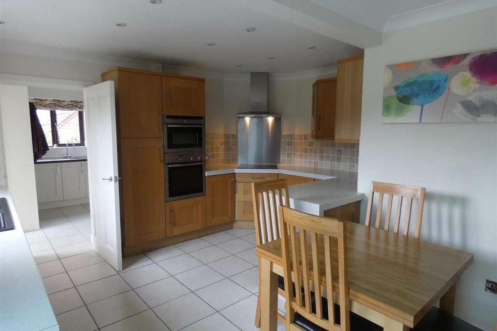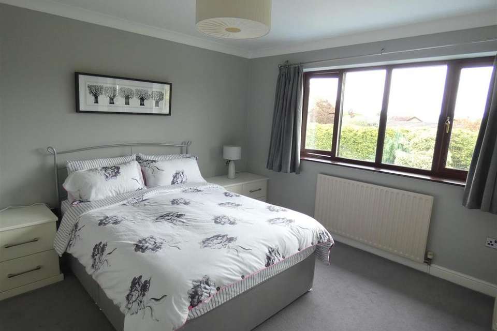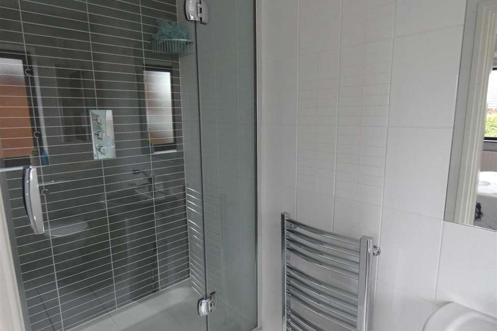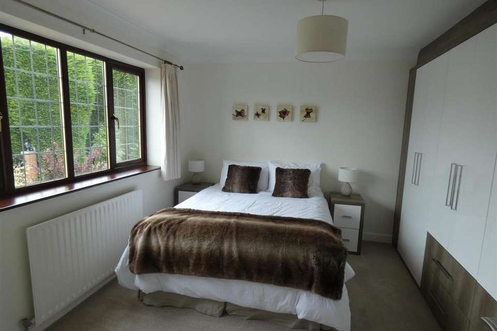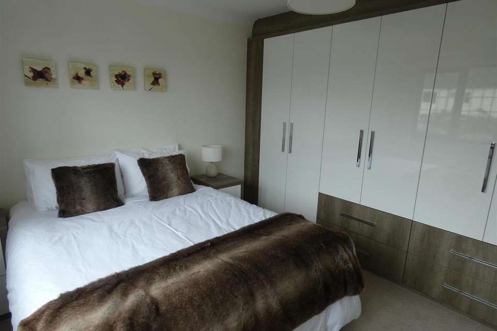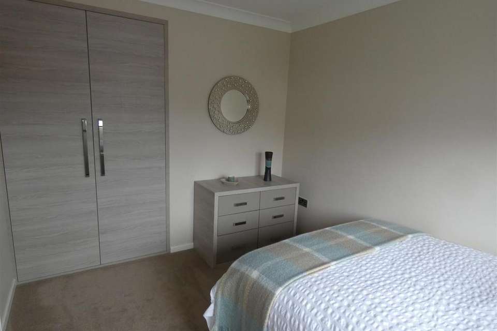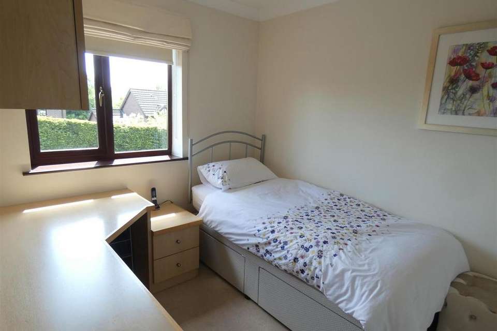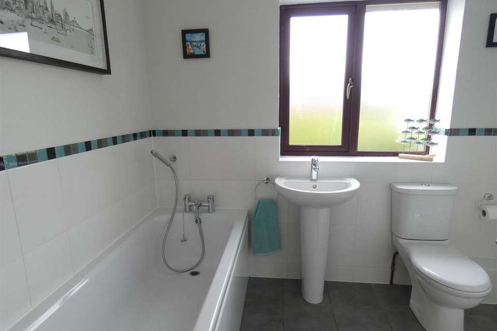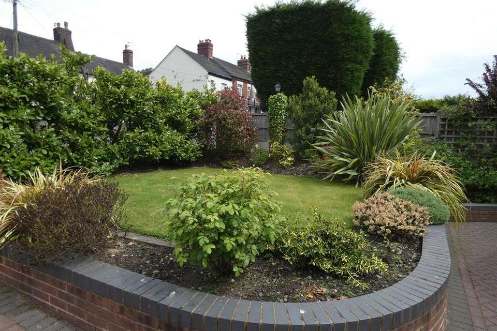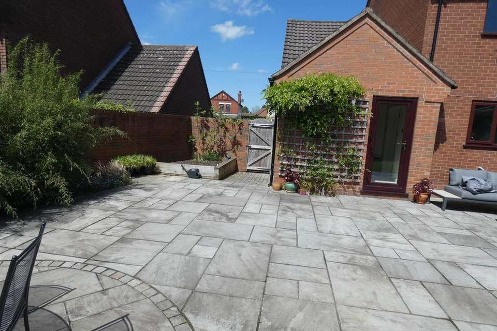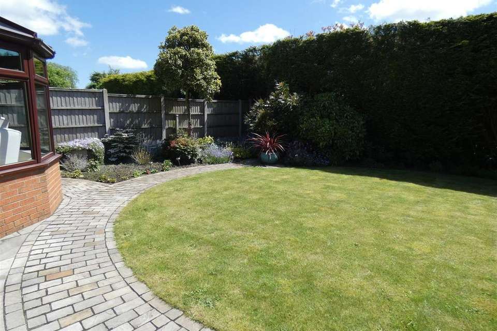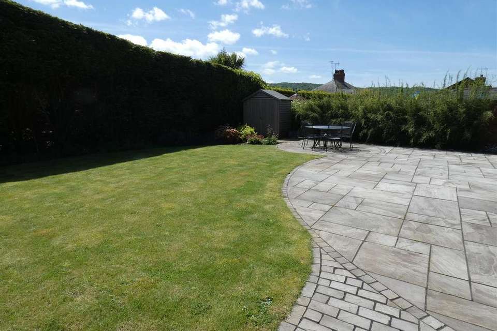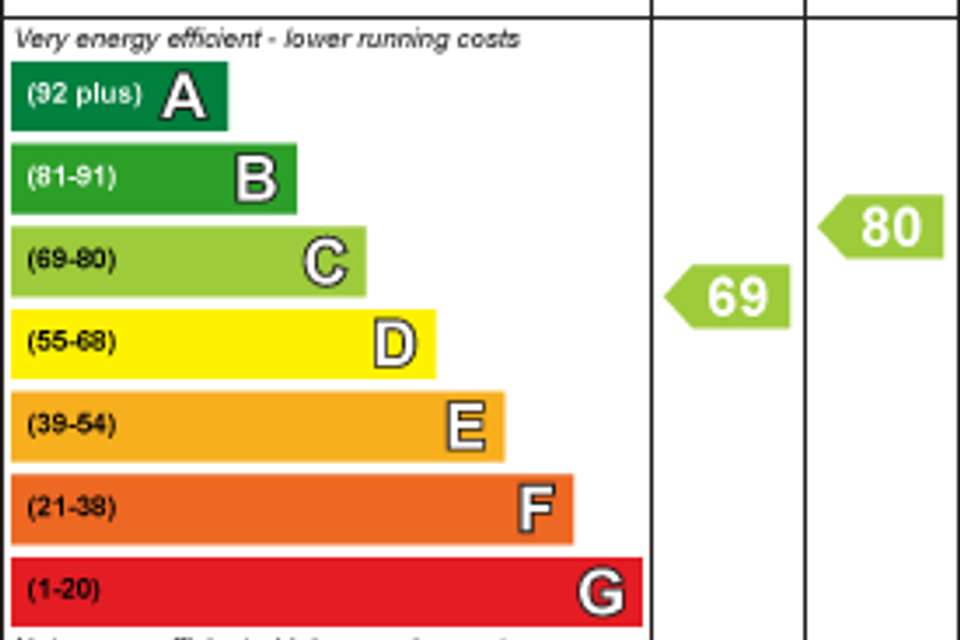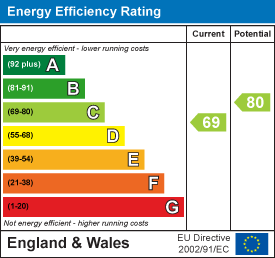4 bedroom detached house for sale
detached house
bedrooms
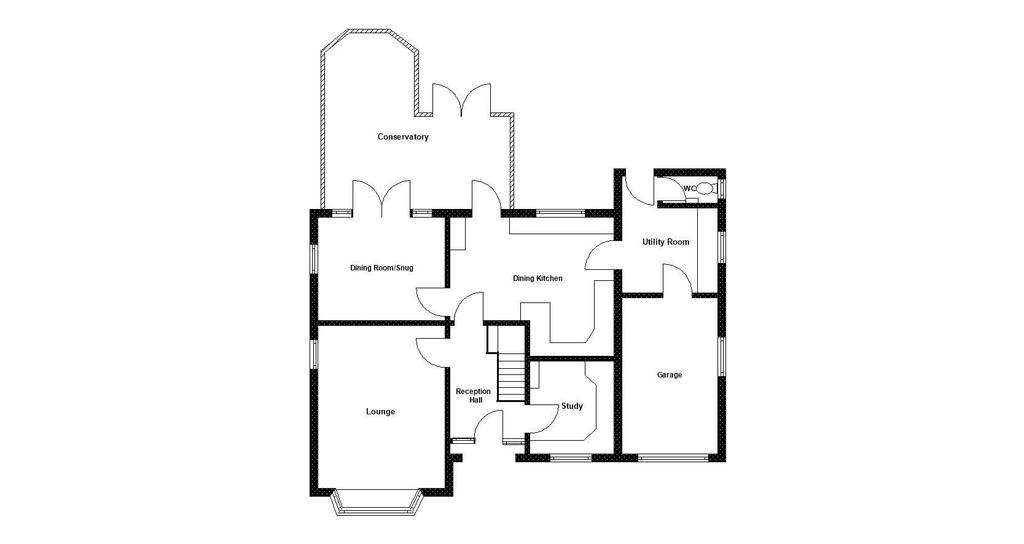
Property photos

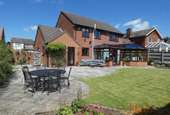
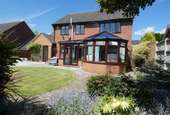

+24
Property description
This substantial individually designed detached residence was originally constructed in the mid 1980's and is exceptionally well finished throughout. The property occupies a non estate position with a generous South facing rear garden and includes quality fittings throughout which include UPVc glazing, Fitted Kitchen with appliances to include an American style fridge, gas central heating and an alarm system. Particular features are the large Rear Conservatory, Spacious Hall and Large Galleried Landing with oak staircase. The accommodation has Four Bedrooms, Two Bathrooms and Three Reception Rooms and is a super family home. Outside is a generous block paved driveway which affords ample parking and access to the attached Garage with remote door. The front garden has a lawn area with shrub borders. The enclosed rear garden has a large stone patio area plus lawn and and shrub borders. This property is well worth a visit.
Storm Porch - With tiled floor, external power point and UPVc door to:-
Spacious Hall - With wood flooring, radiator, coving and feature staircase with oak hand rail.
Study - 3.02m x 2.62m (9'11" x 8'7") - With carpet, coving, radiator, built in desk unit with two stations, bookshelves and storage cupboards.
Lounge - 3.91m x 5.49m (into bay) (12'10" x 18' (into bay)) - With radiator, television point, carpet, coving, bay window with bench seating with storage and wall mounted pebble effect gas fire.
Dining Room/Snug - 3.94m x 3.05m (12'11" x 10') - With carpet, television point, coving, radiator and wide patio doors to the large rear conservatory.
Conservatory - 5.79m x 4.88m (max) (19' x 16' (max)) - With tiled floor, tall modern radiator and patio doors to the rear garden.
Fitted Dining Kitchen - 4.22m (max) x 5.18m (13'10" (max) x 17') - With tiled floor, coving, ceiling down lighting, built in American style fridge, integrated dishwasher, built in electric oven and combination oven incorporating microwave, ceramic hob with cooker hood over, breakfast table, good range of base units and drawers, tall storage cupboard, built in sink unit, display shelves, concealed lighting and UPVc glazed door to Conservatory.
Utility Room - 2.84m x 2.39m (9'4" x 7'10") - With tiled floor, coving, inset sink unit, heated towel rail, dryer vent, base unit, wall cupboards, coat hanging space with shoe rack, access to Garage and external door.
Cloakroom - 1.60m x 0.91m (5'3" x 3') - With tiled floor, coving, part tiled walls, wash hand basin, W.C. and heated towel rail.
Stairs - With feature oak hand rail leads to the spacious galleried landing with carpet, coving, access to loft, built in bookshelves and airing cupboard with hot water cylinder.
Bedroom 1 - 3.94m x 3.78m (12'11" x 12'5") - With carpet, coving, radiator, good range of built in wardrobes with part mirrored doors and bedside drawer units.
Ensuite Shower Room - 3.20m x 1.09m (10'6" x 3'7") - With heated towel rail, tiled floor, white wash hand basin and W.C, ceiling down lighting, tiled walls, extractor fan and shower cubicle with glazed door and mains shower unit.
Bedroom 2 - 3.91m x 2.84m (12'10" x 9'4") - With carpet, coving, radiator, full width range of built in wardrobes and drawer unit with matching bedside tables.
Bedroom 3 - 3.33m x 2.62m (10'11" x 8'7") - With carpet, radiator, coving and built in wardrobe, drawer unit and matching bedside table.
Bedroom 4 - 3.23m x 2.46m (10'7" x 8'1") - With carpet, radiator, coving, built in wardrobe and desk unit incorporating bedside table.
Bathroom - 2.64m x 2.08m (8'8" x 6'10") - With white suite of bath, wash hand basin and W.C, corner shower cubicle with mains shower, tiled floor, heated towel rail, coving, extractor fan and ceiling down lighting.
Outside - Access is afforded to a good sized block paved parking area which also affords access via a remote controlled electric door to the Garage (16'5" x 10') with loft storage, inner door and wall mounted recently installed gas central heating boiler. The front garden area is laid to lawn with well stocked borders. Gated side access leads to the generous South facing rear garden with large stone paved patio area, water point, lawn area with well stocked shrub border with conifers plus garden store.
Floor Plans - Are for illustration purposes only and are not to scale.
Tenure - Freehold.
Vacant Possession - On Completion.
Local Authority - Staffordshire Moorlands District Council.
Council Tax Band E.
Viewing - Strictly by arrangement with the Estate Agent.
Vendors Solicitors - Mr L Pointon of A H Brooks & Co, Central Buildings, High Street, Cheadle, Stoke on Trent, Staffordshire ST10 1AR. Telephone[use Contact Agent Button].
Services - We have not tested any of the services or apparatus within the property and make no warranty as to their suitability or condition. The property is connected to mains gas, water, electricity and drainage along with a BT telephone connection.
Finance - Hanley Economic Building Society has access to a wide range of mortgages from across the market to suit your needs. An experienced mortgage adviser is available to discuss your mortgage requirements within the estate agency office. YOUR HOME MAY BE REPOSSESSED IF YOU DO NOT KEEP UP REPAYMENTS ON YOUR MORTGAGE.
Storm Porch - With tiled floor, external power point and UPVc door to:-
Spacious Hall - With wood flooring, radiator, coving and feature staircase with oak hand rail.
Study - 3.02m x 2.62m (9'11" x 8'7") - With carpet, coving, radiator, built in desk unit with two stations, bookshelves and storage cupboards.
Lounge - 3.91m x 5.49m (into bay) (12'10" x 18' (into bay)) - With radiator, television point, carpet, coving, bay window with bench seating with storage and wall mounted pebble effect gas fire.
Dining Room/Snug - 3.94m x 3.05m (12'11" x 10') - With carpet, television point, coving, radiator and wide patio doors to the large rear conservatory.
Conservatory - 5.79m x 4.88m (max) (19' x 16' (max)) - With tiled floor, tall modern radiator and patio doors to the rear garden.
Fitted Dining Kitchen - 4.22m (max) x 5.18m (13'10" (max) x 17') - With tiled floor, coving, ceiling down lighting, built in American style fridge, integrated dishwasher, built in electric oven and combination oven incorporating microwave, ceramic hob with cooker hood over, breakfast table, good range of base units and drawers, tall storage cupboard, built in sink unit, display shelves, concealed lighting and UPVc glazed door to Conservatory.
Utility Room - 2.84m x 2.39m (9'4" x 7'10") - With tiled floor, coving, inset sink unit, heated towel rail, dryer vent, base unit, wall cupboards, coat hanging space with shoe rack, access to Garage and external door.
Cloakroom - 1.60m x 0.91m (5'3" x 3') - With tiled floor, coving, part tiled walls, wash hand basin, W.C. and heated towel rail.
Stairs - With feature oak hand rail leads to the spacious galleried landing with carpet, coving, access to loft, built in bookshelves and airing cupboard with hot water cylinder.
Bedroom 1 - 3.94m x 3.78m (12'11" x 12'5") - With carpet, coving, radiator, good range of built in wardrobes with part mirrored doors and bedside drawer units.
Ensuite Shower Room - 3.20m x 1.09m (10'6" x 3'7") - With heated towel rail, tiled floor, white wash hand basin and W.C, ceiling down lighting, tiled walls, extractor fan and shower cubicle with glazed door and mains shower unit.
Bedroom 2 - 3.91m x 2.84m (12'10" x 9'4") - With carpet, coving, radiator, full width range of built in wardrobes and drawer unit with matching bedside tables.
Bedroom 3 - 3.33m x 2.62m (10'11" x 8'7") - With carpet, radiator, coving and built in wardrobe, drawer unit and matching bedside table.
Bedroom 4 - 3.23m x 2.46m (10'7" x 8'1") - With carpet, radiator, coving, built in wardrobe and desk unit incorporating bedside table.
Bathroom - 2.64m x 2.08m (8'8" x 6'10") - With white suite of bath, wash hand basin and W.C, corner shower cubicle with mains shower, tiled floor, heated towel rail, coving, extractor fan and ceiling down lighting.
Outside - Access is afforded to a good sized block paved parking area which also affords access via a remote controlled electric door to the Garage (16'5" x 10') with loft storage, inner door and wall mounted recently installed gas central heating boiler. The front garden area is laid to lawn with well stocked borders. Gated side access leads to the generous South facing rear garden with large stone paved patio area, water point, lawn area with well stocked shrub border with conifers plus garden store.
Floor Plans - Are for illustration purposes only and are not to scale.
Tenure - Freehold.
Vacant Possession - On Completion.
Local Authority - Staffordshire Moorlands District Council.
Council Tax Band E.
Viewing - Strictly by arrangement with the Estate Agent.
Vendors Solicitors - Mr L Pointon of A H Brooks & Co, Central Buildings, High Street, Cheadle, Stoke on Trent, Staffordshire ST10 1AR. Telephone[use Contact Agent Button].
Services - We have not tested any of the services or apparatus within the property and make no warranty as to their suitability or condition. The property is connected to mains gas, water, electricity and drainage along with a BT telephone connection.
Finance - Hanley Economic Building Society has access to a wide range of mortgages from across the market to suit your needs. An experienced mortgage adviser is available to discuss your mortgage requirements within the estate agency office. YOUR HOME MAY BE REPOSSESSED IF YOU DO NOT KEEP UP REPAYMENTS ON YOUR MORTGAGE.
Interested in this property?
Council tax
First listed
Over a month agoEnergy Performance Certificate
Marketed by
Donald Cope & Co - Stoke on Trent 1 Cheadle Shopping Centre Stoke on Trent ST10 1UYPlacebuzz mortgage repayment calculator
Monthly repayment
The Est. Mortgage is for a 25 years repayment mortgage based on a 10% deposit and a 5.5% annual interest. It is only intended as a guide. Make sure you obtain accurate figures from your lender before committing to any mortgage. Your home may be repossessed if you do not keep up repayments on a mortgage.
- Streetview
DISCLAIMER: Property descriptions and related information displayed on this page are marketing materials provided by Donald Cope & Co - Stoke on Trent. Placebuzz does not warrant or accept any responsibility for the accuracy or completeness of the property descriptions or related information provided here and they do not constitute property particulars. Please contact Donald Cope & Co - Stoke on Trent for full details and further information.




