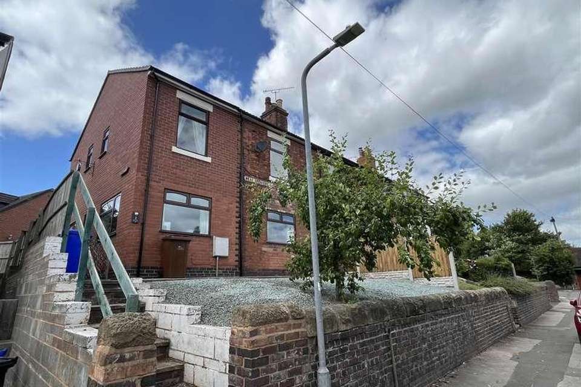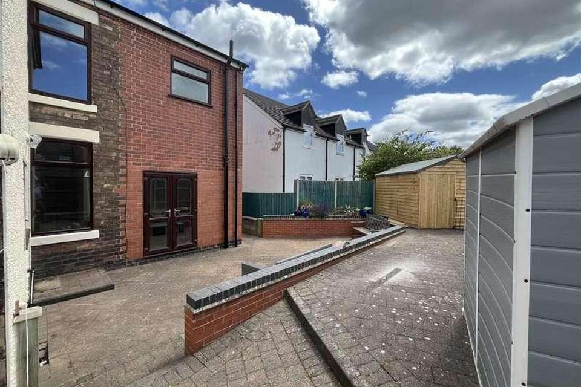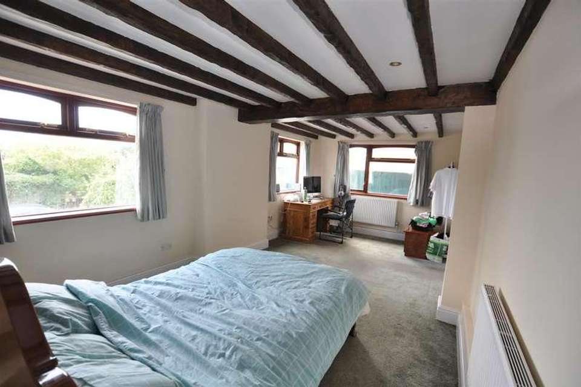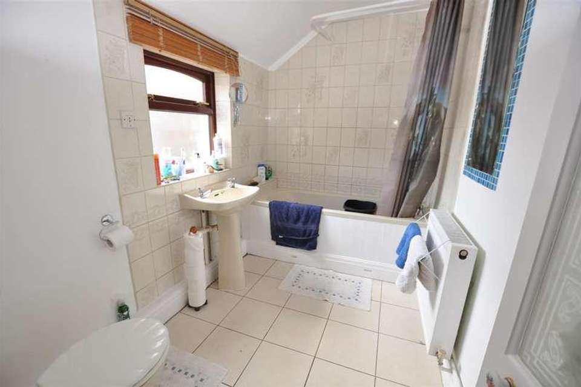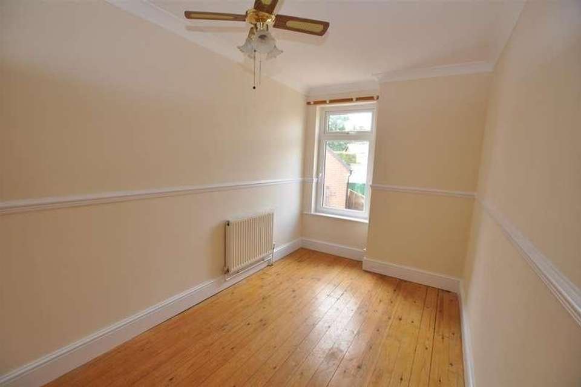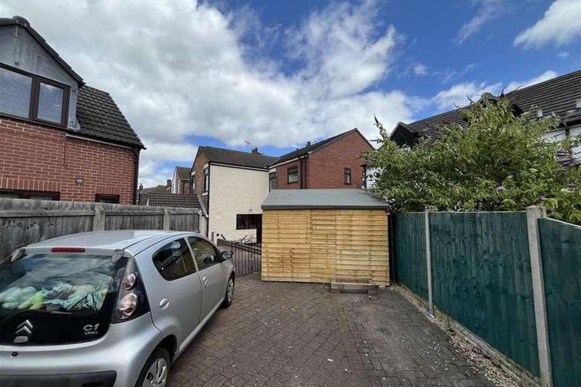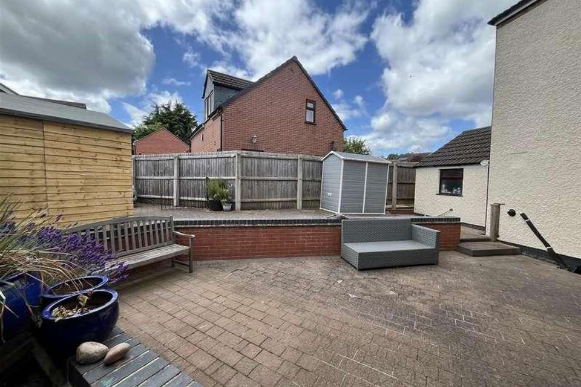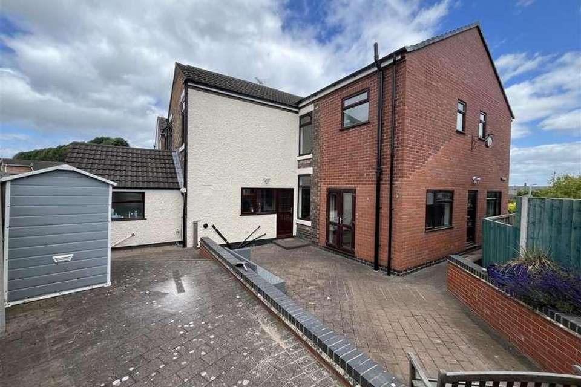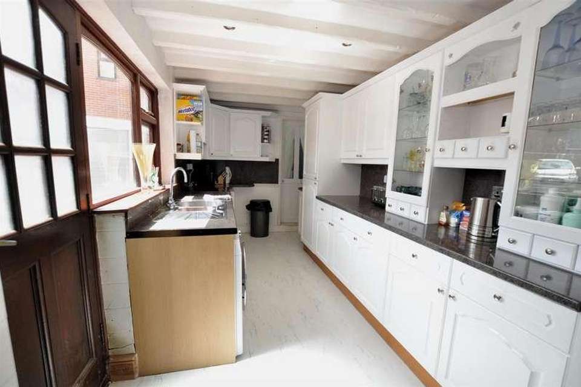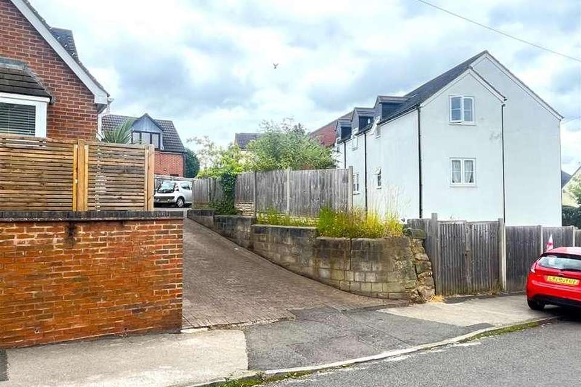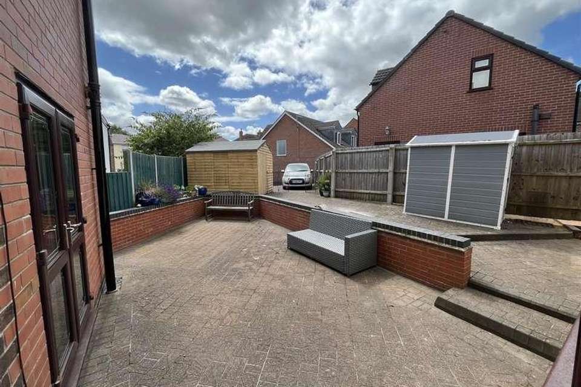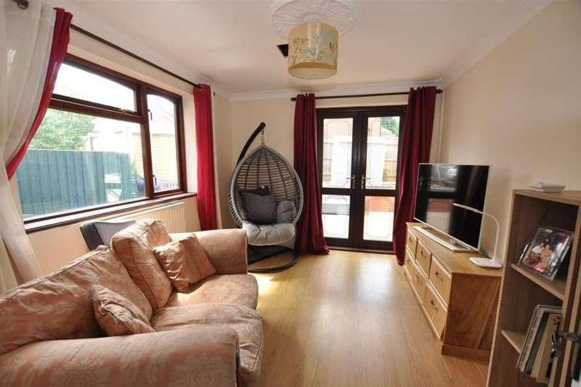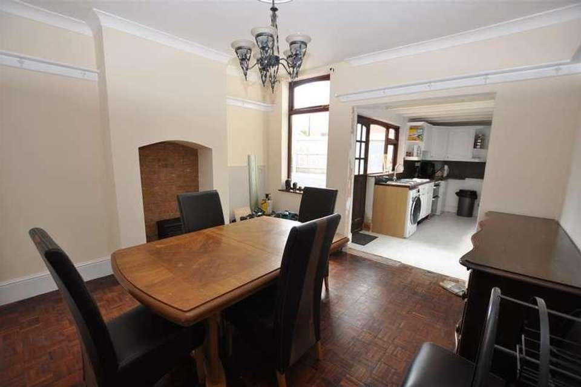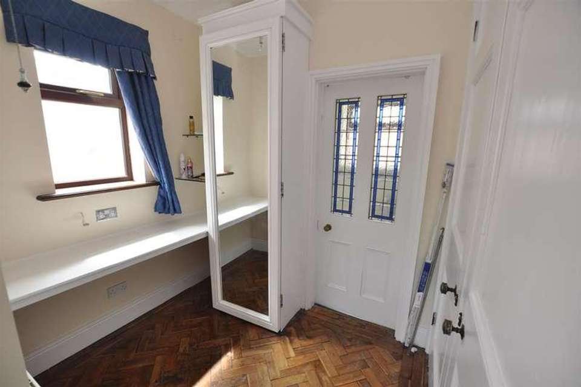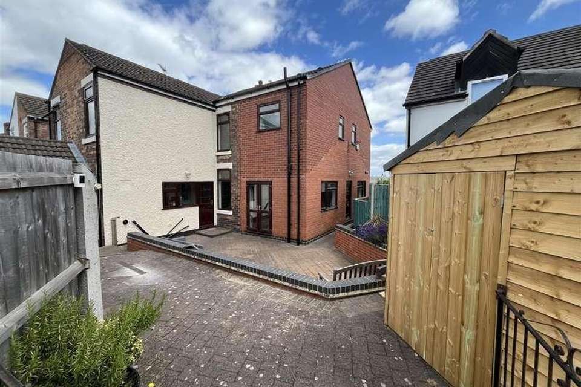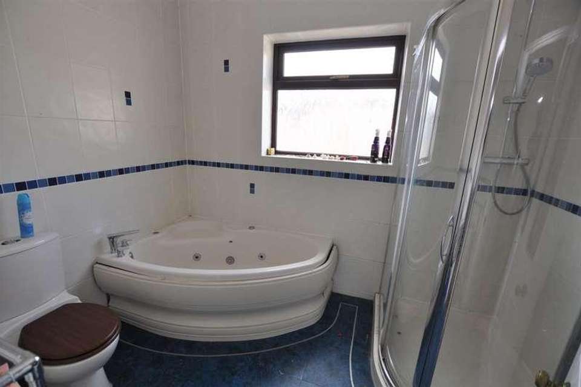4 bedroom terraced house for sale
Burton-on-trent, DE15terraced house
bedrooms
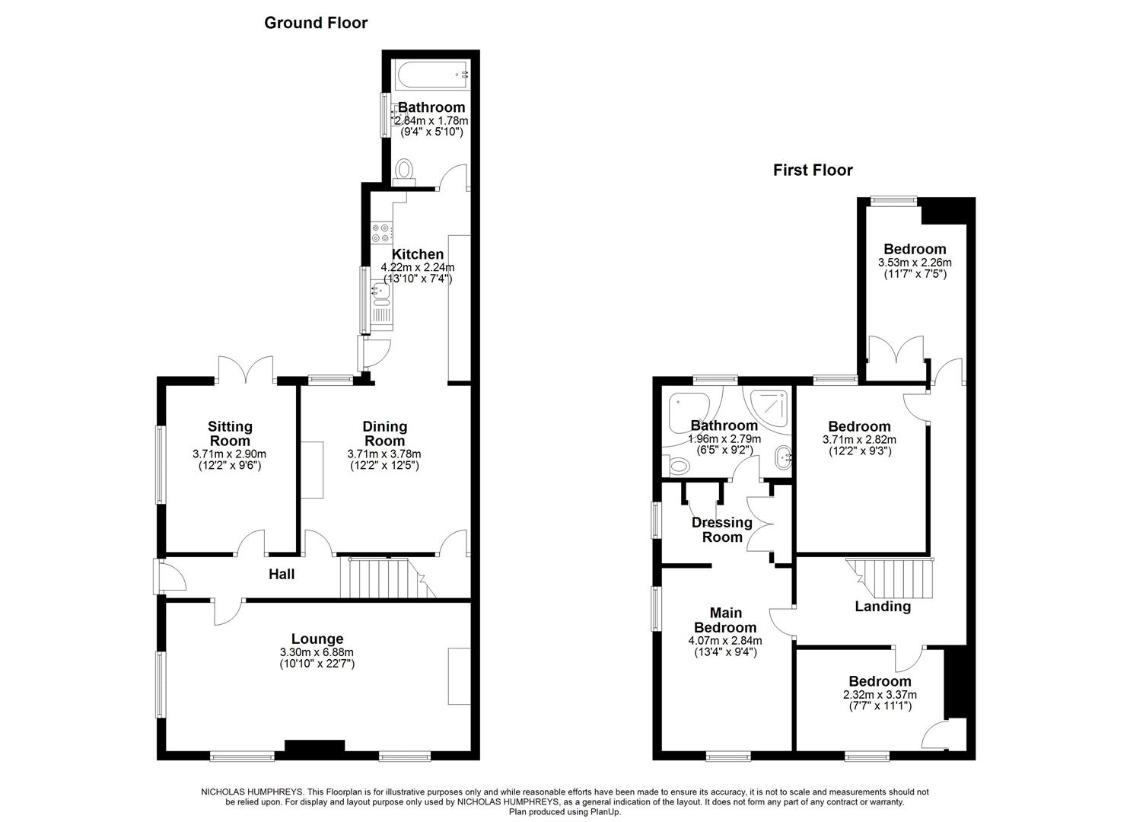
Property photos

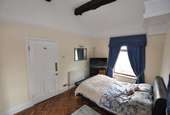
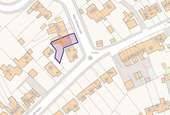
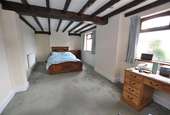
+16
Property description
A unique extended family residence offering substantial accommodation for the growing family, located within Old Winshill , this property has been extended on the side aspect to create a home of generous square footage. The home in brief offers a reception hallway, front aspect lounge (22'7 x 10'10), additional sitting room with French patio doors onto the garden, separate formal dining room leading to the fitted kitchen and ground floor bathroom. The first floor has a generous landing area with master bedroom suite with dressing room and en-suite bathroom. There are three further double bedrooms concluding the first floor accommodation. Outside the home is positioned within an elevated location with front garden and rear driveway with shared access up to private block paved parking, and the enclosed patio style garden. The home has double glazing and gas central heating supplied by a gas fired combination boiler. An ideal family home with its substantial accommodation of generous proportions, viewing is essential to fully appreciate all the home has to offer.The AccommodationOpening with a side door to the reception hallway with stairs rising to the first floor accommodation and door to the front aspect lounge (currently being used as a bedroom) with a feature fire place and windows overlooking the front and side elevations. The additional sitting room, an extension to the original building has French patio doors onto the garden, laminate floor and window to the side aspect.There's a separate formal dining room with feature fireplace, parquet floor, under-stair storage cupboard and open access to the fitted kitchen and ground floor bathroom. The kitchen has a selection of white fronted units, glass display cabinets with window and door to the rear garden and a floor mounted gas fired combination boiler. The ground floor bathroom has WC, hand wash basin and bath with shower above. The first floor has a generous landing area with master bedroom suite with high vaulted ceiling, dressing room with built in wardrobe and en-suite bathroom offering corner bath, WC, hand wash basin and shower enclosure. There are three further double bedrooms concluding the first floor accommodation. Outside the home is positioned within an elevated location with front garden and rear driveway with shared access up to private block paved parking within the plot, and the enclosed patio style garden offering a good degree of privacy.HallwayLounge6.88m x 3.30m (22'7 x 10'10)Sitting Room3.71m x 2.90m (12'2 x 9'6)Formal Dining Room3.78m x 3.71m (12'5 x 12'2)Kitchen4.22m x 2.24m (13'10 x 7'4)Ground Floor Bathroom2.84m x 1.78m (9'4 x 5'10)First FloorMaster Bedroom4.06m x 2.84m (13'4 x 9'4)Dressing RoomEn-suite Bathroom2.79m x 1.96m (9'2 x 6'5)Bedroom3.71m x 2.82m (12'2 x 9'3)Bedroom3.38m x 2.31m (11'1 x 7'7)Bedroom3.53m x 2.26m (11'7 x 7'5)Front & Rear GardenShared Access To Rear DrivewayDraft details awaiting vendor approval and subject to change
Interested in this property?
Council tax
First listed
Over a month agoBurton-on-trent, DE15
Marketed by
Nicholas Humphreys 183 High Street,Burton upon Trent,Staffordshire,DE14 1HNCall agent on 01283 528020
Placebuzz mortgage repayment calculator
Monthly repayment
The Est. Mortgage is for a 25 years repayment mortgage based on a 10% deposit and a 5.5% annual interest. It is only intended as a guide. Make sure you obtain accurate figures from your lender before committing to any mortgage. Your home may be repossessed if you do not keep up repayments on a mortgage.
Burton-on-trent, DE15 - Streetview
DISCLAIMER: Property descriptions and related information displayed on this page are marketing materials provided by Nicholas Humphreys. Placebuzz does not warrant or accept any responsibility for the accuracy or completeness of the property descriptions or related information provided here and they do not constitute property particulars. Please contact Nicholas Humphreys for full details and further information.





