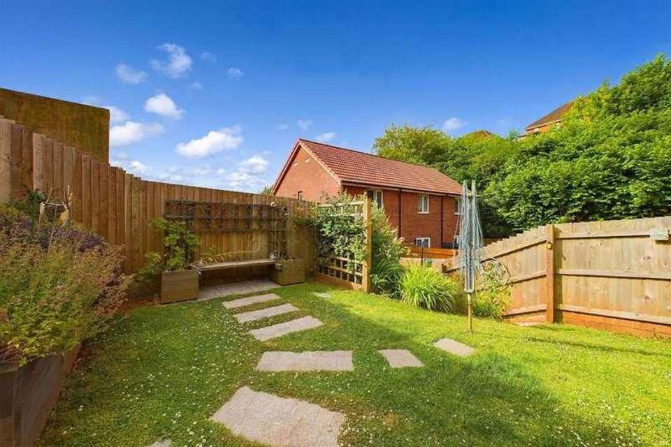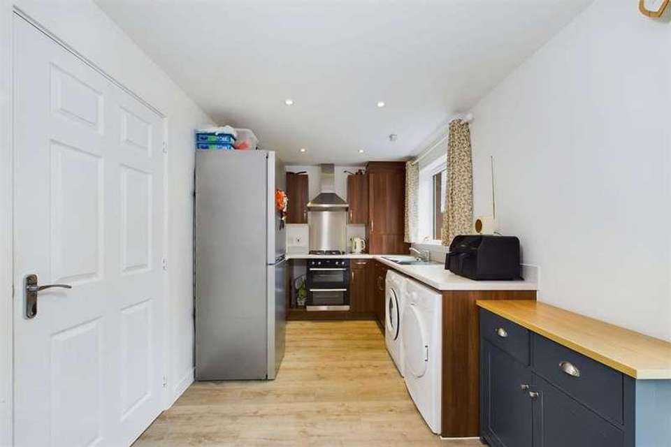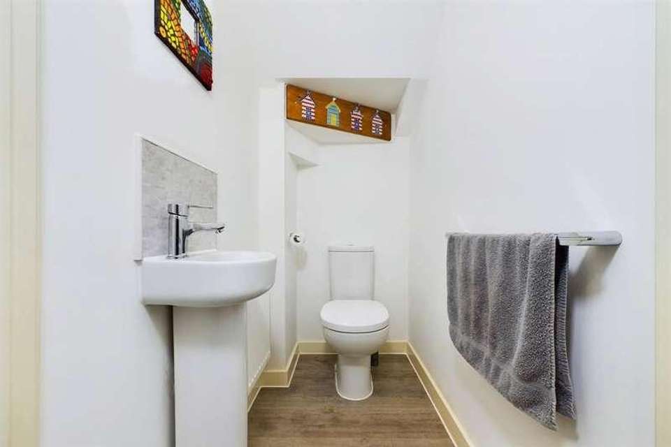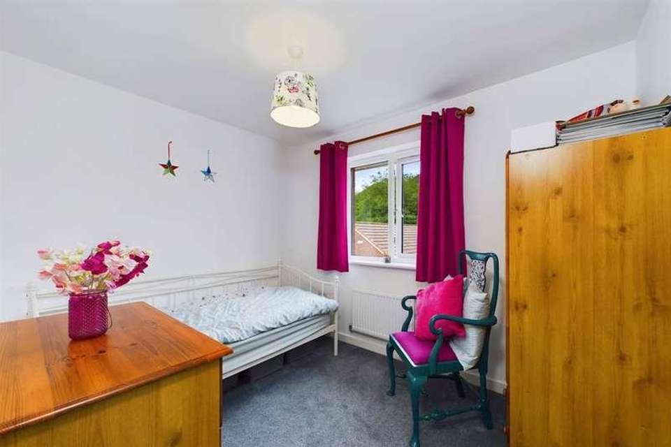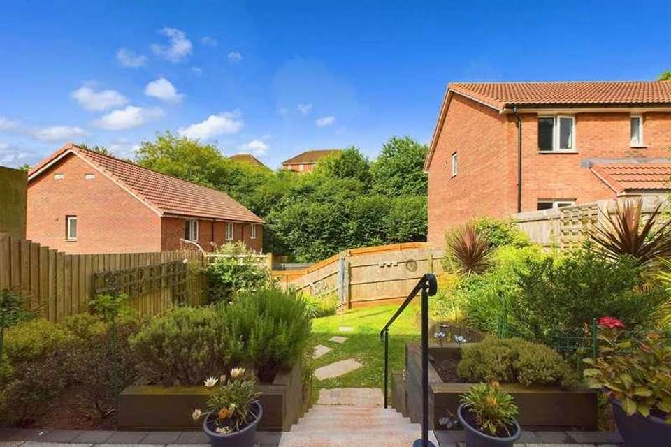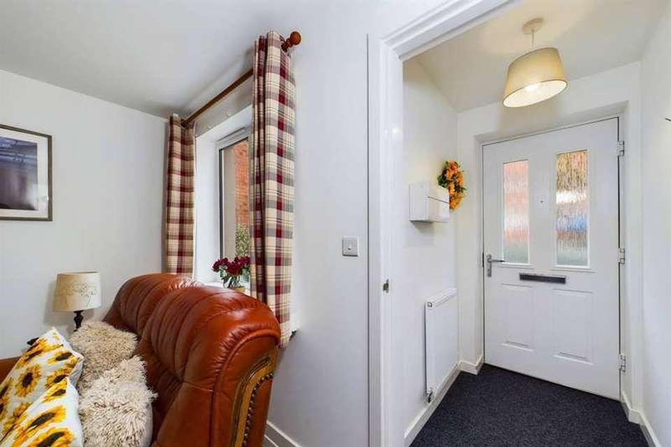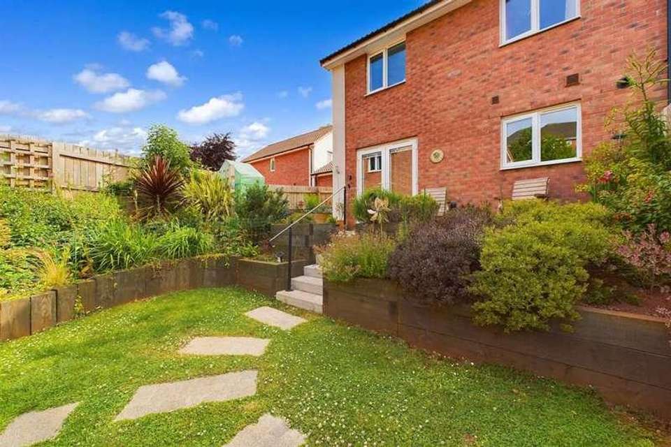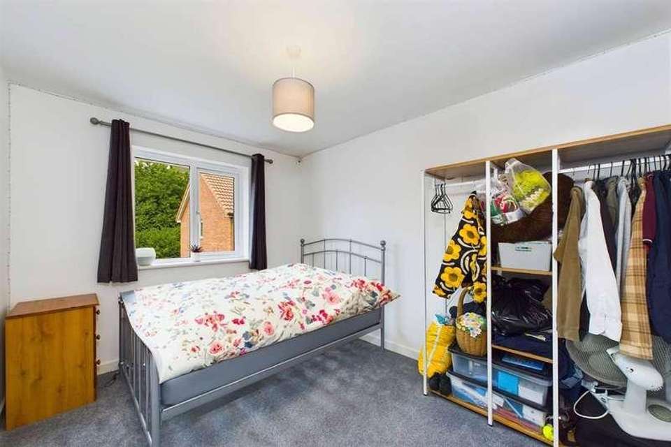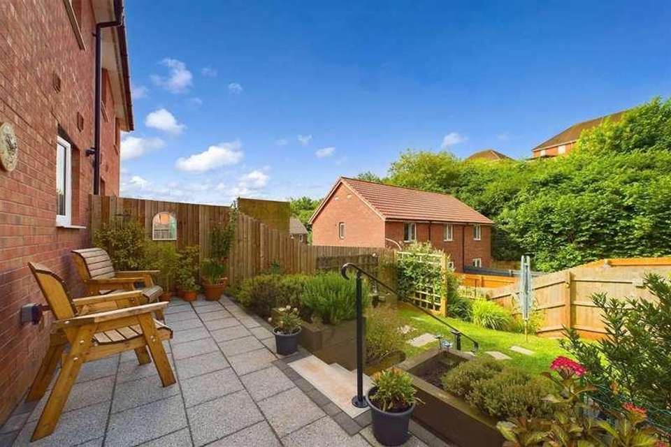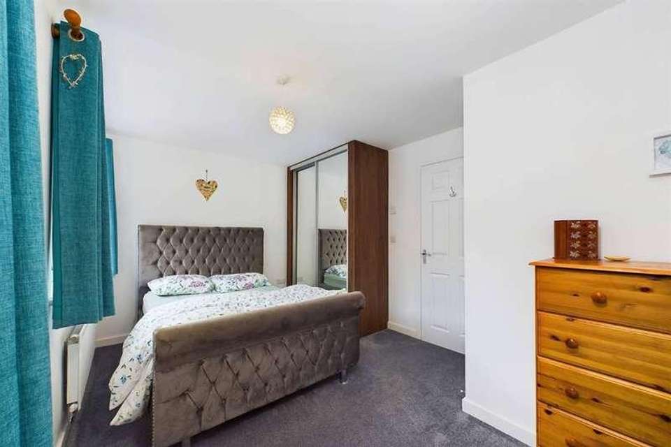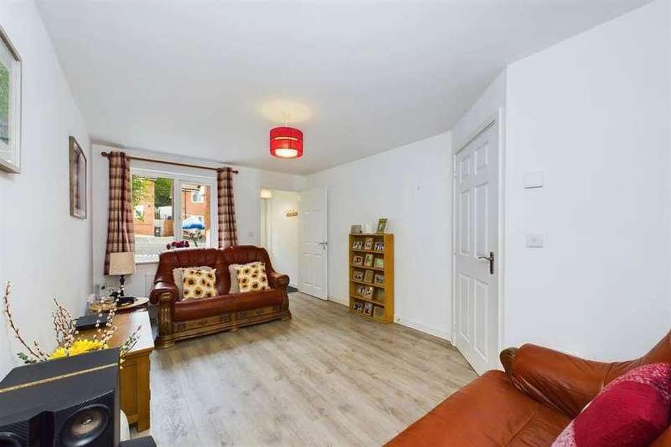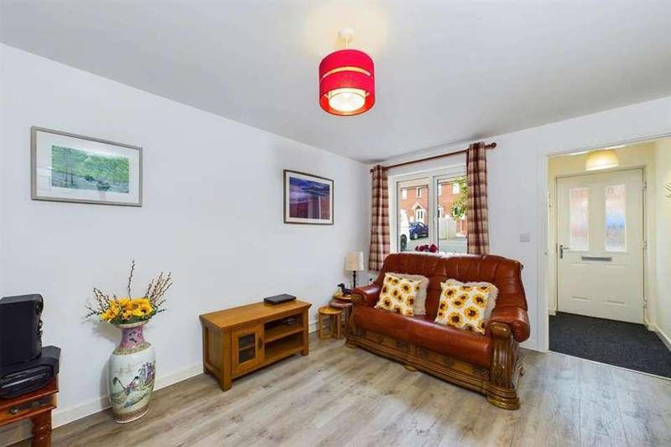3 bedroom semi-detached house for sale
Paignton, TQ3semi-detached house
bedrooms
Property photos

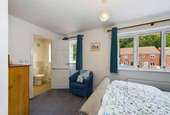
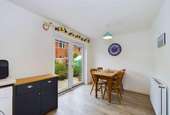
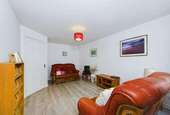
+19
Property description
Presenting this newly built semi-detached home, completed in 2020, with the peace of mind of a 10-year warranty until 2034. Nestled in an ideal location, this property is well-suited to families seeking convenience and quality living. The close proximity to local schools provides easy access for families with children, while the popular Paignton Zoo nearby adds an extra layer of attraction. The advantageous positioning of this property also offers easy access to major routes around the Torbay area, ensuring smooth and stress-free commuting.The focal point of this home is the welcoming fitted kitchen/diner, featuring patio doors that open to an inviting upper patio area. The kitchen is equipped with integrated appliances while the rear garden, facing south-west, enjoys ample sunlight throughout the day, creating a bright and vibrant atmosphere. This two-tiered garden boasts an upper patio ideal for outdoor gatherings, a lower lawn area for relaxation, and a spacious side garden with stone chippings for access and storage.Completing this attractive package is a driveway with off-street parking in front of the garage equipped with electricity and lighting. The stone chipped area of the front garden could be utilized for additional off-street parking if required.There is also the potential to convert the garage into additional living space, subject to planning permissions.Council Tax Band: C (Torbay Council)Tenure: FreeholdEntrance From the front, a composite double-glazed door provides access to the enclosed porch. The porch, laid with durable carpet, serves as an ideal place to store outdoor clothing. It features a wall-mounted consumer unit and a radiator.Living room Entering from the porch, you find yourself in a generous family living room. This room features wood effect luxury vinyl tile (LVT) flooring, known for its durability and low maintenance. A double-glazed front window ensures ample natural light.Inner Hallway The inner hallway, with the same durable LVT flooring as the living room, includes a staircase leading to the first floor. Additionally, it offers access to the cloakroom and the kitchen/diner through separate doors.Cloakroom The conveniently positioned cloakroom features matching LVT flooring. It includes a pedestal wash basin with splashback, a low level W/C, and a wall-mounted radiator.Kitchen/diner The open-plan kitchen and dining area features wood effect luxury vinyl tile (LVT) flooring, offering a low maintenance and durable solution. The kitchen is equipped with wall cabinets and base units with roll edge countertops. It includes a one and a half stainless steel sink and drainer beneath a double glazed window. The kitchen is fitted with an integrated double oven, a countertop four-ring gas hob with extractor hood, and a concealed gas boiler within a matching unit. There is space and plumbing for a washing machine and tumble dryer, as well as space for a freestanding fridge/freezer. The dining area accommodates a family dining table and includes double glazed patio doors leading to the rear garden.First Floor Carpet covers the staircase and landing area. The landing features a practical airing closet with shelving above the staircase. Doors from the landing lead to three bedrooms and a family bathroom.Bedroom one Bedroom one is a spacious double bedroom with two double-glazed windows to the front, allowing ample natural light. The room features a built-in wardrobe with mirrored sliding doors and matching carpet from the landing. It includes a contemporary three-piece en-suite, comprising a shower cubicle with a mains shower and tiled surround, a pedestal wash basin, and a low level toilet, both with tiled splashbacks. An obscured double-glazed window and a wall-mounted radiator complete the en-suite.Bedroom two Bedroom two is located at the rear of the property and features a double glazed window with a radiator beneath. This double bedroom includes matching carpet from the landing.Bedroom three Bedroom three is a small double/large single bedroom with a double-glazed window overlooking the rear garden. A radiator is positioned beneath the window, and the room features matching carpet from the landing.Bathroom The family bathroom is spacious and contemporary, featuring half-height tiled walls surrounding the bathtub, pedestal wash basin, and low-level W/C. Natural light enters through an obscured double-glazed window, enhancing the airy ambiance of the space.Garage Accessible from the front of the property via an up and over door, the integral garage offers excellent storage potential for the new owners. Alternatively, depending on the vehicle, it could serve as additional parking. The garage is equipped with power and lighting.OUTSIDE Parking is available off-street directly outside the garage for one vehicle, with additional parking available on the loose stone chipping area if needed. A central pathway connects these areas to the entrance door. Alongside the property, a timber fence and gate provide access to the side and rear garden.The rear garden, meticulously landscaped and maintained by the current owners, benefits from a south-west orientation. It features three distinct areas: Adjacent to the property, there is a stone chipping area with a stepping stone slabbed pathway, a composite shed, and a raised wooden planter. Directly outside the kitchen/diner, an upper paved patio area includes outdoor electrical sockets, offering ample space for garden furniture. Steps with a handrail lead from the upper patio to the lower lawn area, bordered by raised flower beds. Within the lawn, stepping stone slabbed pathways lead to a wooden seating area, creating a charming outdoor space.
Interested in this property?
Council tax
First listed
Over a month agoPaignton, TQ3
Marketed by
Daniel Hobbin 37 Torwood Street,Torquay,Devon,TQ1 1EDCall agent on 01803 921 456
Placebuzz mortgage repayment calculator
Monthly repayment
The Est. Mortgage is for a 25 years repayment mortgage based on a 10% deposit and a 5.5% annual interest. It is only intended as a guide. Make sure you obtain accurate figures from your lender before committing to any mortgage. Your home may be repossessed if you do not keep up repayments on a mortgage.
Paignton, TQ3 - Streetview
DISCLAIMER: Property descriptions and related information displayed on this page are marketing materials provided by Daniel Hobbin. Placebuzz does not warrant or accept any responsibility for the accuracy or completeness of the property descriptions or related information provided here and they do not constitute property particulars. Please contact Daniel Hobbin for full details and further information.







