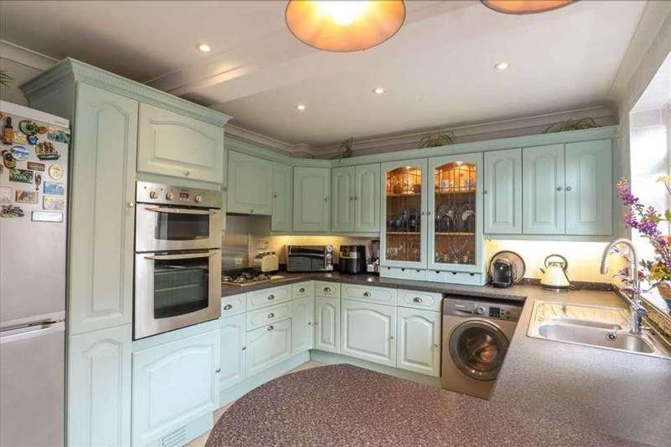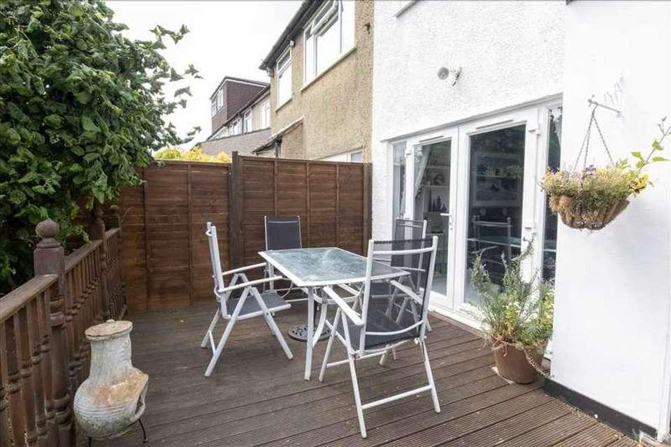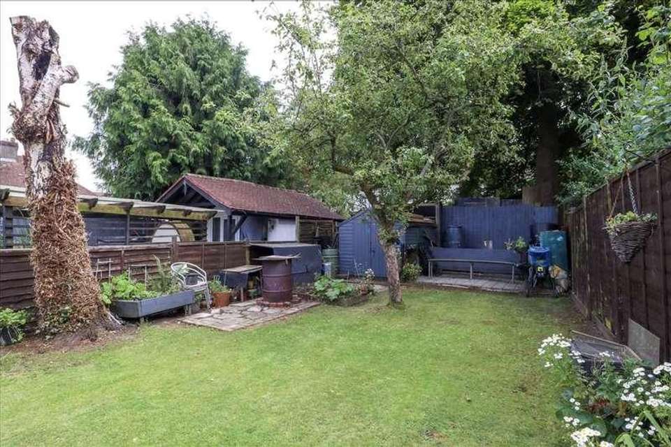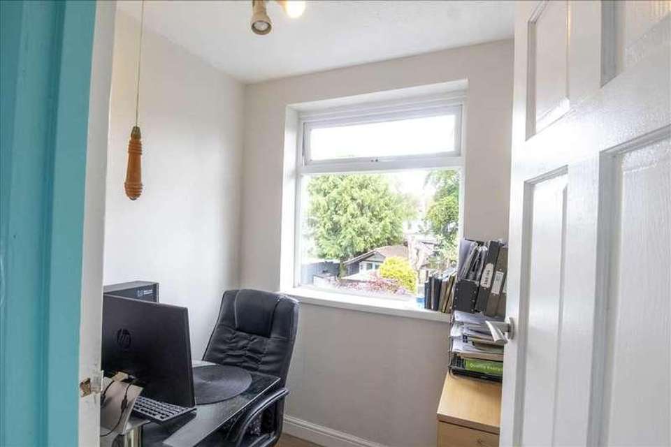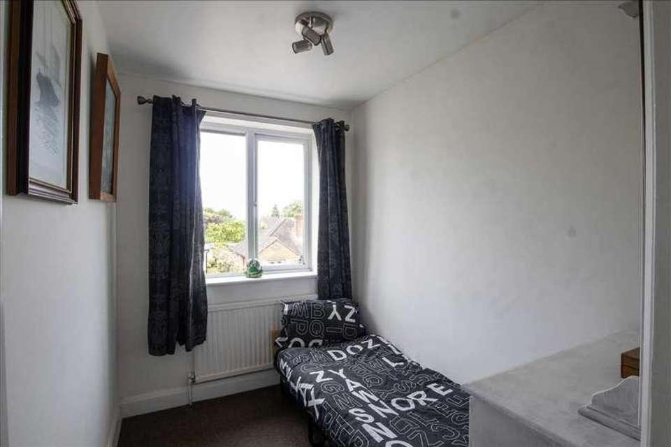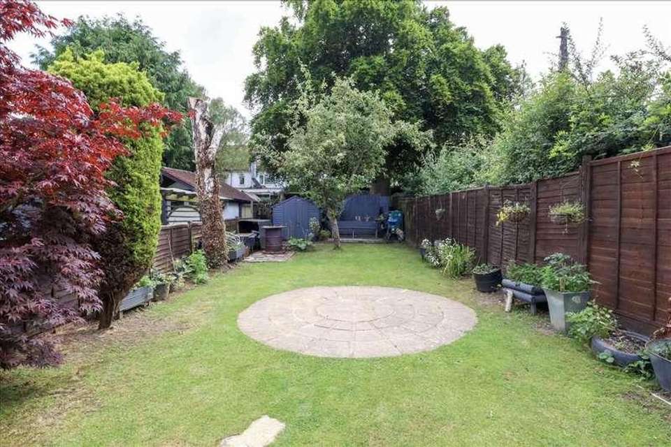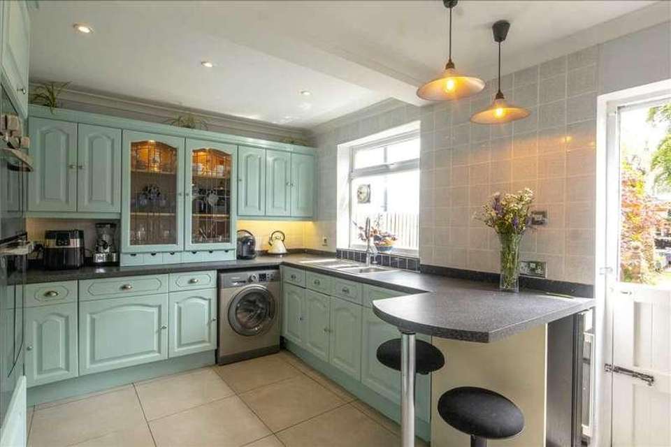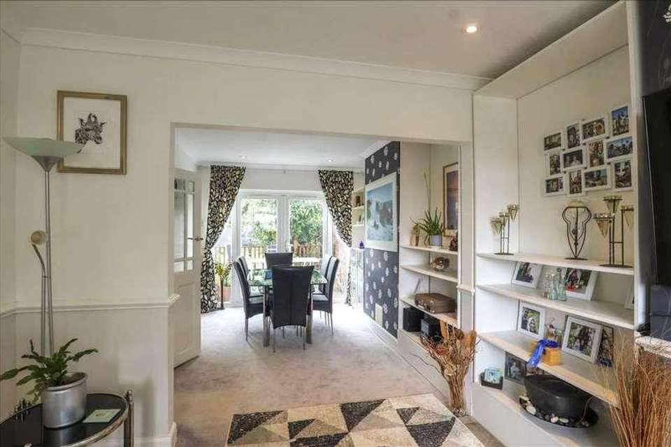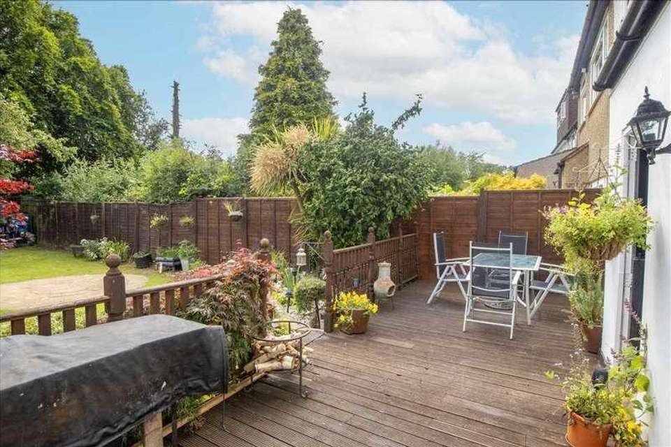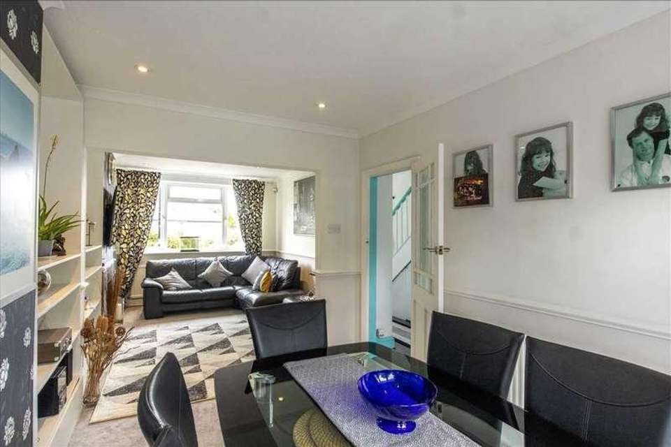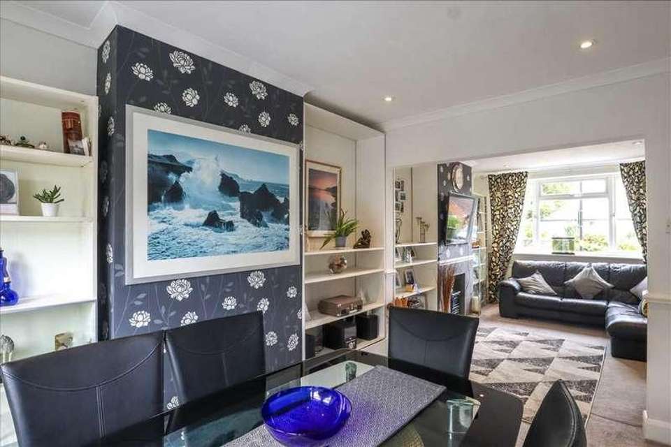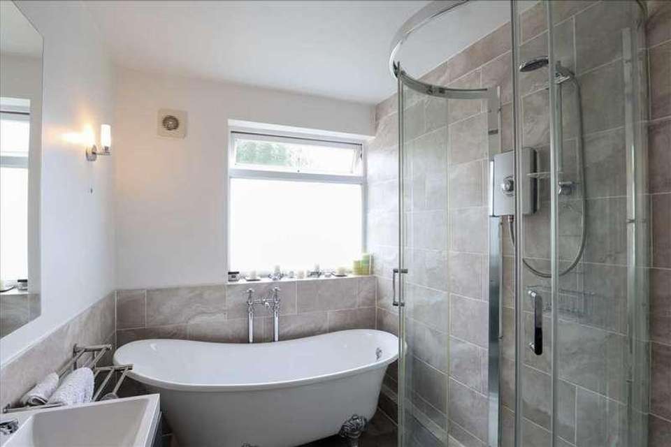3 bedroom semi-detached house for sale
Coulsdon, CR5semi-detached house
bedrooms
Property photos
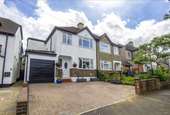
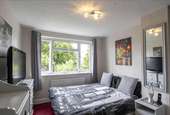
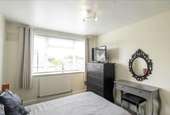
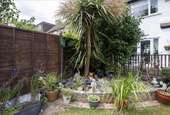
+12
Property description
Guide-Price: ?580,000 - ?600,000Located in the popular village of Old Coulsdon this three-bedroom, semi-detached property comes to the market with a study and good-size mostly level rear garden.The interior has been well-kept by the current owner and includes three bedrooms, study, contemporary bathroom with shower, dual-aspect lounge/diner and kitchen. Additional features include the rear garden which is mostly-level, garage and off-street parking. Popular local schools include Keston Primary School, Chipstead Valley Primary School, Smitham Primary School, Coulsdon C of E Primary School, Oasis Academy Coulsdon and Coulsdon Sixth Form College. The Farthing Downs, New Hill, Coulsdon Common and the Happy Valley form some of Surrey's finest countryside offering numerous opportunities for walks, cycling and picnics. Local shops, restaurants and amenities are available just a short walk away on Coulsdon Road. Local bus routes include the 466 and 404 which can be used for destinations including Central Croydon, East Croydon, Purley, Caterham and Coulsdon South. Coulsdon South Railway Station offers swift and easy access into London Victoria, London Bridge, Kings Cross, St Pancras International, Gatwick Airport, Brighton and many other major stations. The M23/M25 interchange at Hooley can be used to access the national motorway network.We have been informed of the following by the Vendor: Council Tax: Band DEntrance Hall The entrance hall includes cupboard housing electric meter, two storage cupboards, radiator, wooden flooring and double-glazed opaque window.Lounge/Diner The lounge/diner is dual-aspect and includes double-glazed three-casement window, two double-glazed windows, double-glazed glass-panel double doors leading to rear garden, two radiators, dado rail, tiled hearth & surround, coved ceiling and down-lights.Kitchen The kitchen includes double-glazed single-casement window, dutch-style door leading to rear garden, partially-tiled walls, tiled floor, wall & base level units with work surface area, one & a half bowl stainless-steel sink with drainer & mixer tap, radiator, oven, space for free-standing fridge/freezer, four-ring gas cooker with concealed extractor hood, integrated dishwasher, wine cooler and down-lights.Bedroom One Bedroom One includes double-glazed three-casement window and radiator.Bedroom Two Bedroom two includes double-glazed three-casement window and radiator.Bedroom Three Bedroom three includes double-glazed single-casement window and radiator.Study The study includes double-glazed single-casement window, radiator and wooden flooring.Landing The landing includes double-glazed single-casement opaque window and loft hatch.Bathroom The bathroom includes shower enclosure, free-standing bath, partially-tiled walls, tiled floor, vanity unit, double-glazed single-casement opaque window, radiator, low-level W.C and extractor fan.Garage The garage includes an up & over door, wall-mounted combination boiler and gas meter.Rear Garden The rear garden is partially decked and partially laid to lawn and includes water tap, shed, lighting and a range of plants & shrubs.Front Garden The front of the property includes off-street parking.
Interested in this property?
Council tax
First listed
Over a month agoCoulsdon, CR5
Marketed by
Bond & Sherwill 134 Brighton Road,Coulsdon,CR5 2NDCall agent on 020 8660 0189
Placebuzz mortgage repayment calculator
Monthly repayment
The Est. Mortgage is for a 25 years repayment mortgage based on a 10% deposit and a 5.5% annual interest. It is only intended as a guide. Make sure you obtain accurate figures from your lender before committing to any mortgage. Your home may be repossessed if you do not keep up repayments on a mortgage.
Coulsdon, CR5 - Streetview
DISCLAIMER: Property descriptions and related information displayed on this page are marketing materials provided by Bond & Sherwill. Placebuzz does not warrant or accept any responsibility for the accuracy or completeness of the property descriptions or related information provided here and they do not constitute property particulars. Please contact Bond & Sherwill for full details and further information.





