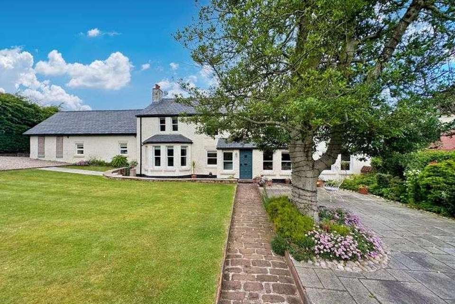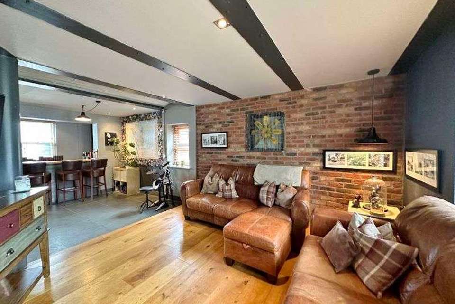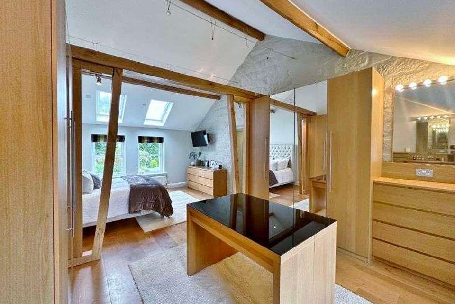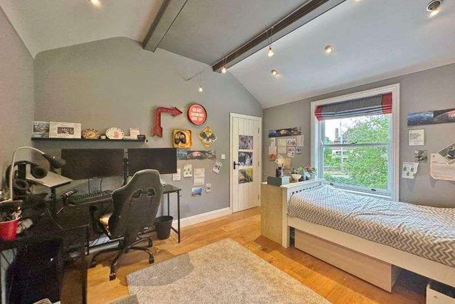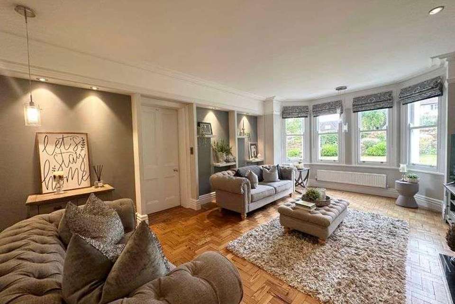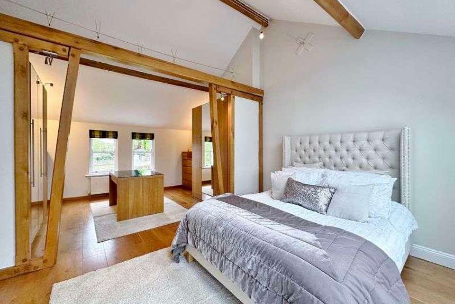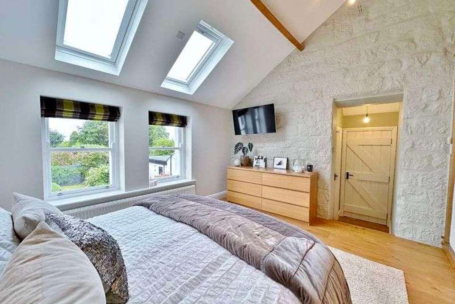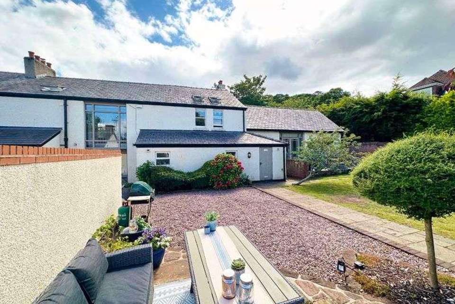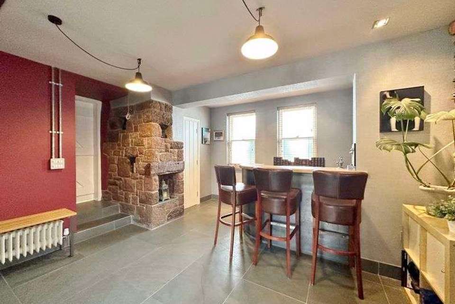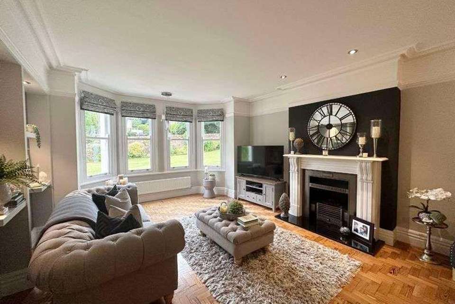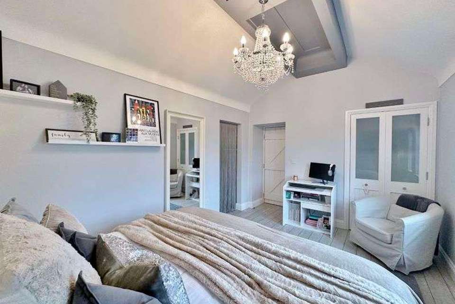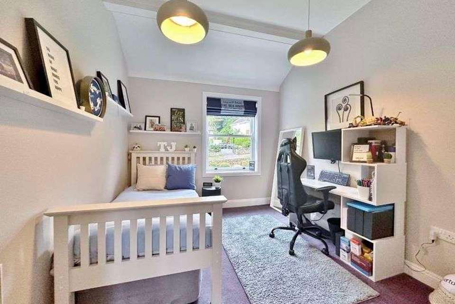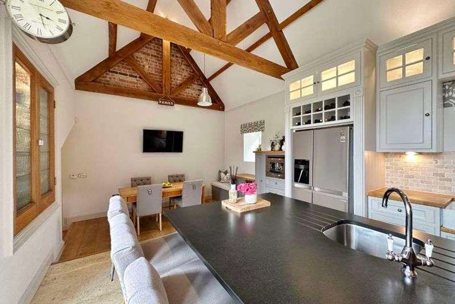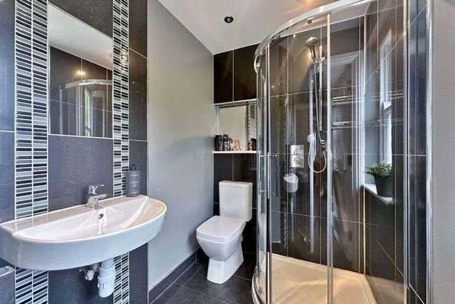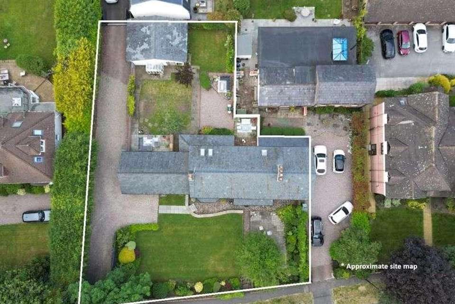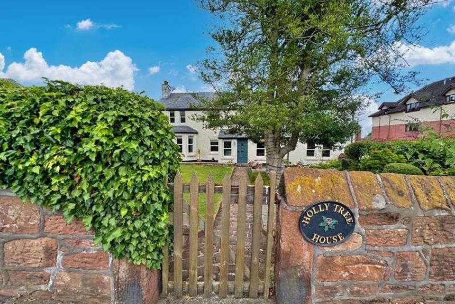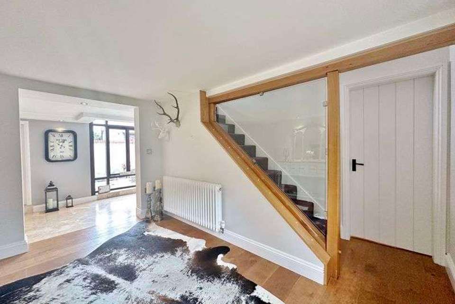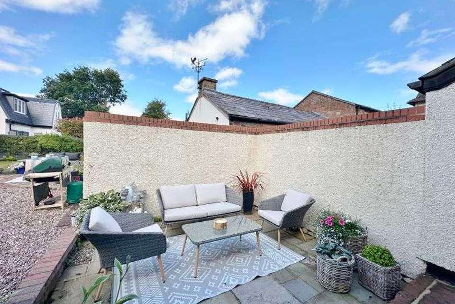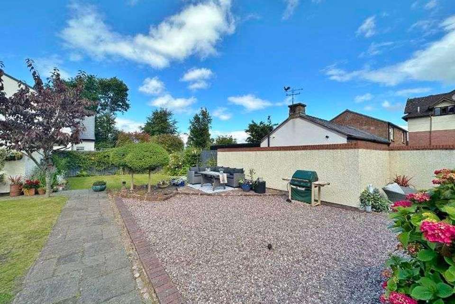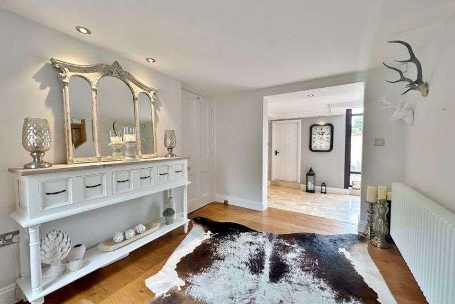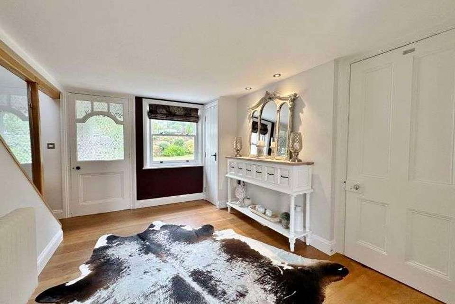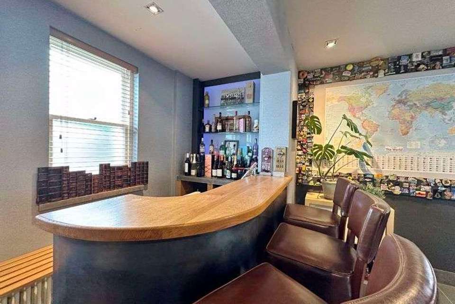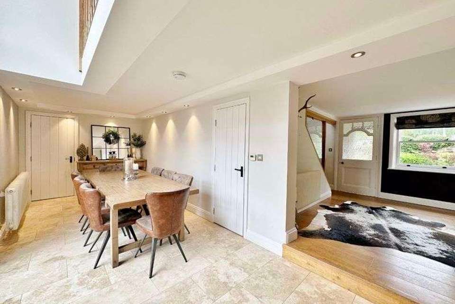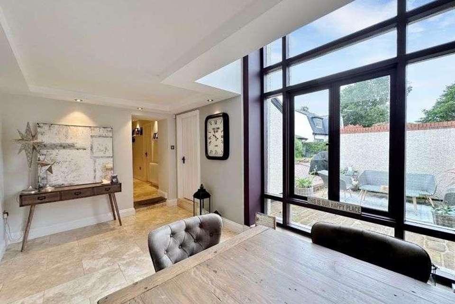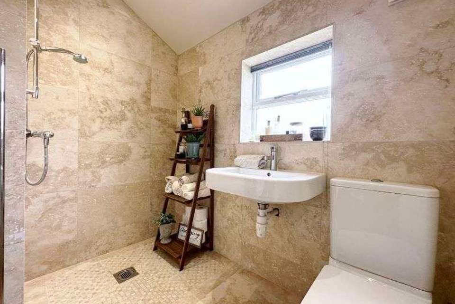4 bedroom detached house for sale
Wirral, CH48detached house
bedrooms
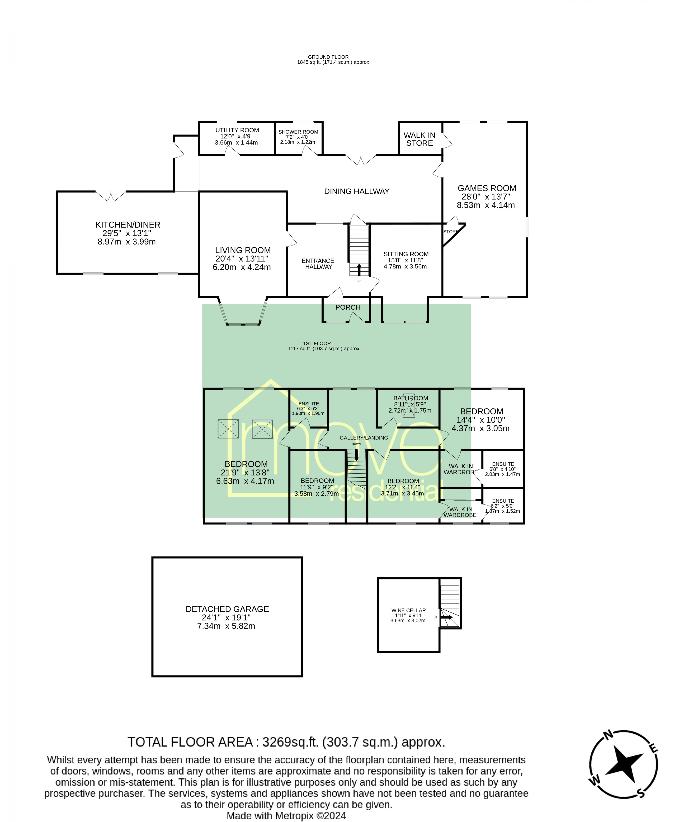
Property photos

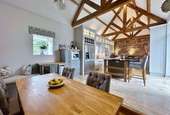
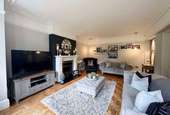
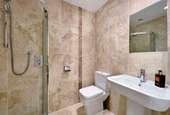
+29
Property description
Handsome and elegant four double bedroom, five bathroom period detached residence, nestled in a generous sized plot in the prestigious area of West Kirby. Exuding luxury this home has been meticulously renovated to seamlessly blend character features with contemporary living, styled with a tasteful dcor with high end fittings gracing every corner. You are welcomed into this sumptuous accommodation by a welcoming entrance hallway with double storey feature window, from here you have access into the two principal reception rooms both with bay windows and feature fireplaces. To the rear you have an impressive dining hallway with feature windows flooding the property with natural light. There is a door from this room which leads down to a wine cellar. Back to the ground floor you have a large games room, spanning the full depth of the property with a built in bar and walk in store. At the heart of this home you have a breathtaking open plan kitchen diner, with vaulted ceiling, exposed beams and a bespoke fitted kitchen complete with Aga and a range of integrated appliances. The ground floor is completed by a utility room and shower room. To the first floor you have a lovely galleried landing, stunning master suite with velux windows, custom built dressing area and en suite shower room. Two further double bedrooms both with walk in wardrobes and en suite facilities, fourth double bedroom and a family bathroom. Encompassed in beautifully landscaped wrap around grounds, with sweeping lawns and various patio areas flanked with mature planting beds, a perfect space entertaining or relaxing. Also on the grounds you have ample off road parking and large double detached garage with built in storage, workbench and engine hoist. West Kirby is a highly renowned area, there are numerous restaurants, wine bars and designer cafes in the area along with sporting facilities including an indoor swimming pool, squash courts and sports hall in the Concourse, three golf courses and a nearby tennis club. There are sailing facilities on the marine lake and a yacht anchorage on the Dee. Additionally benefitting from falling into the catchment area of highly regarded local Grammar Schools and situated within walking distance to Calday Grammar School. This property is also conveniently located for all local transport links including bus routes and the train station for commuting throughout the Wirral or to Liverpool and Chester.
Interested in this property?
Council tax
First listed
Over a month agoWirral, CH48
Marketed by
Move Residential 125 Telegraph Road,Wirral,CH60 0AFCall agent on 0151 342 0999
Placebuzz mortgage repayment calculator
Monthly repayment
The Est. Mortgage is for a 25 years repayment mortgage based on a 10% deposit and a 5.5% annual interest. It is only intended as a guide. Make sure you obtain accurate figures from your lender before committing to any mortgage. Your home may be repossessed if you do not keep up repayments on a mortgage.
Wirral, CH48 - Streetview
DISCLAIMER: Property descriptions and related information displayed on this page are marketing materials provided by Move Residential. Placebuzz does not warrant or accept any responsibility for the accuracy or completeness of the property descriptions or related information provided here and they do not constitute property particulars. Please contact Move Residential for full details and further information.





