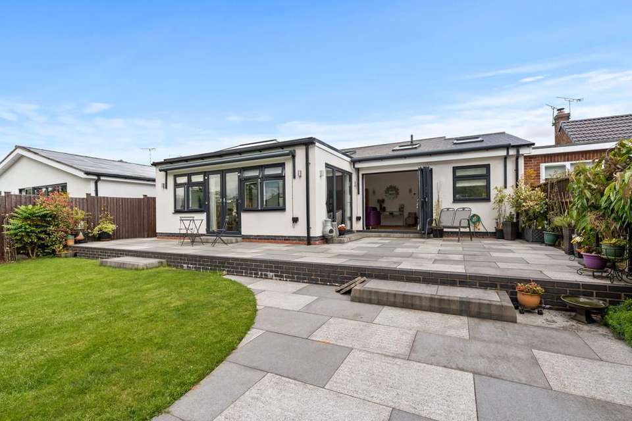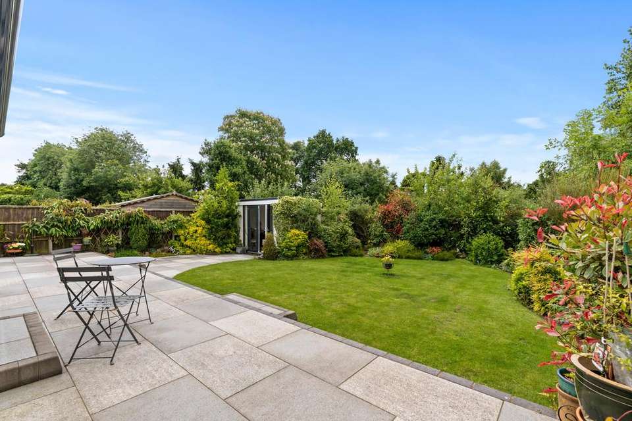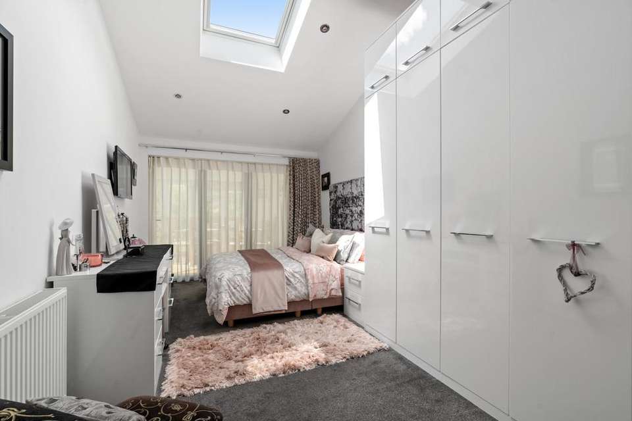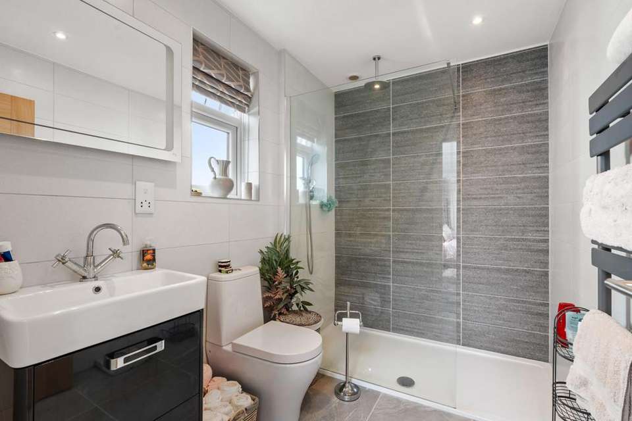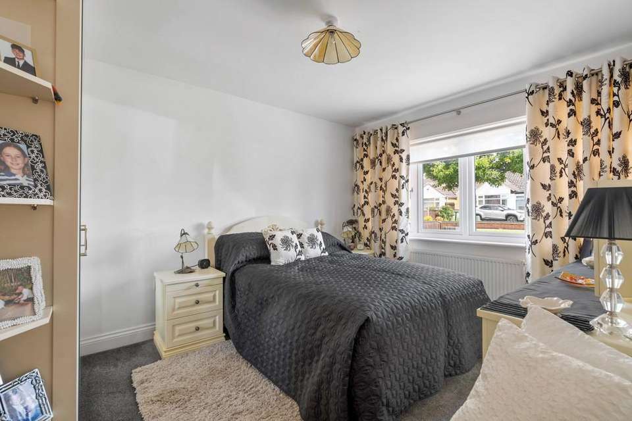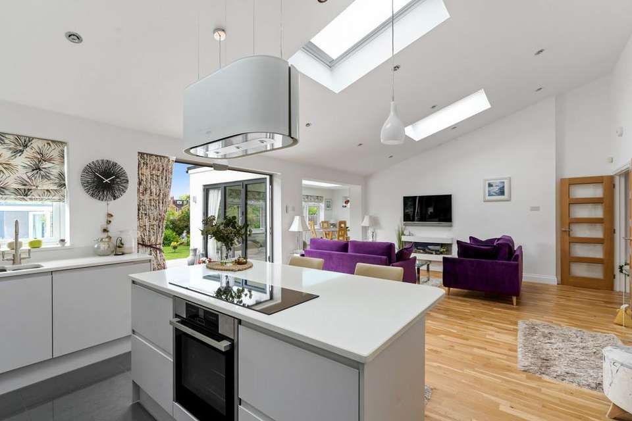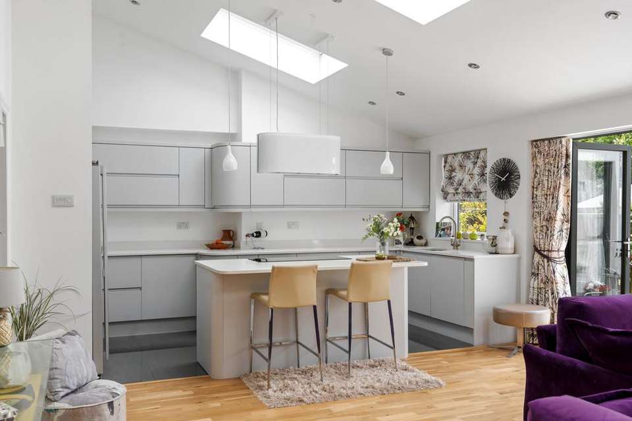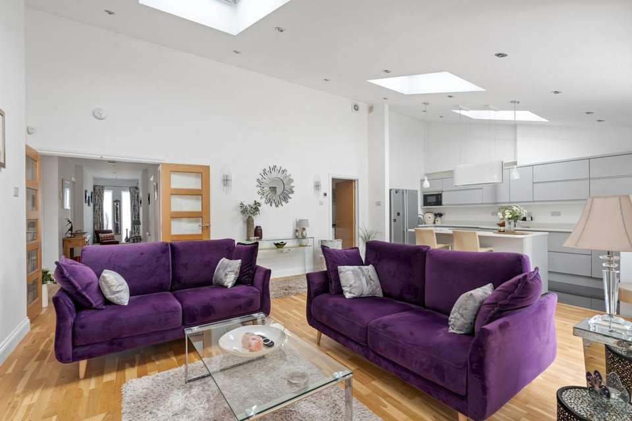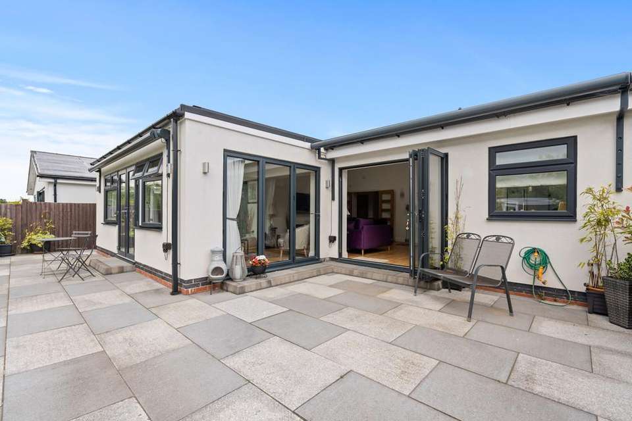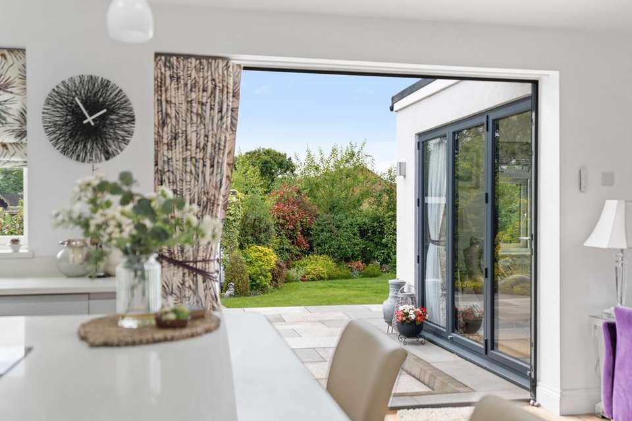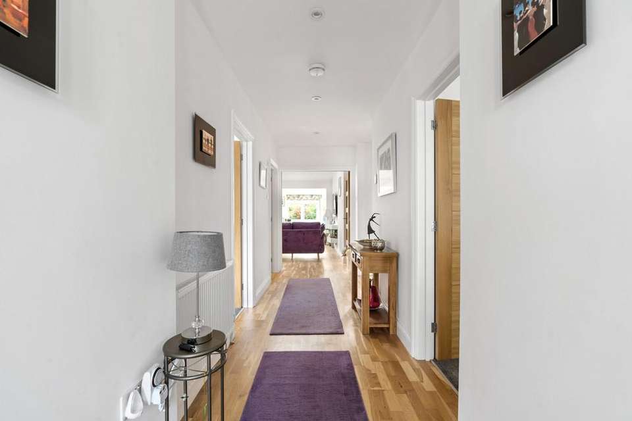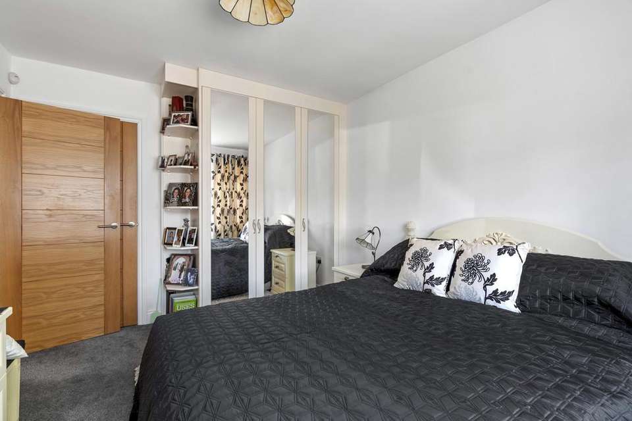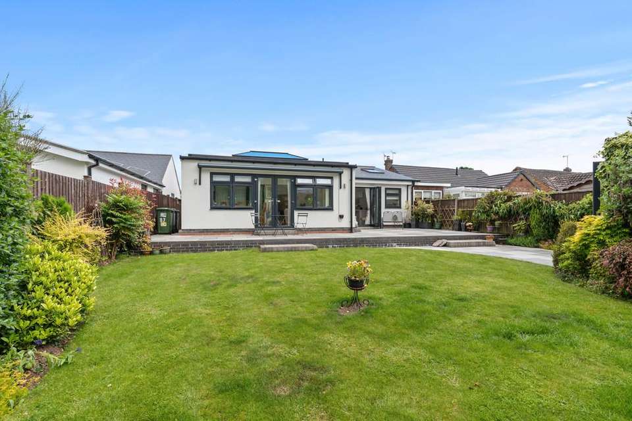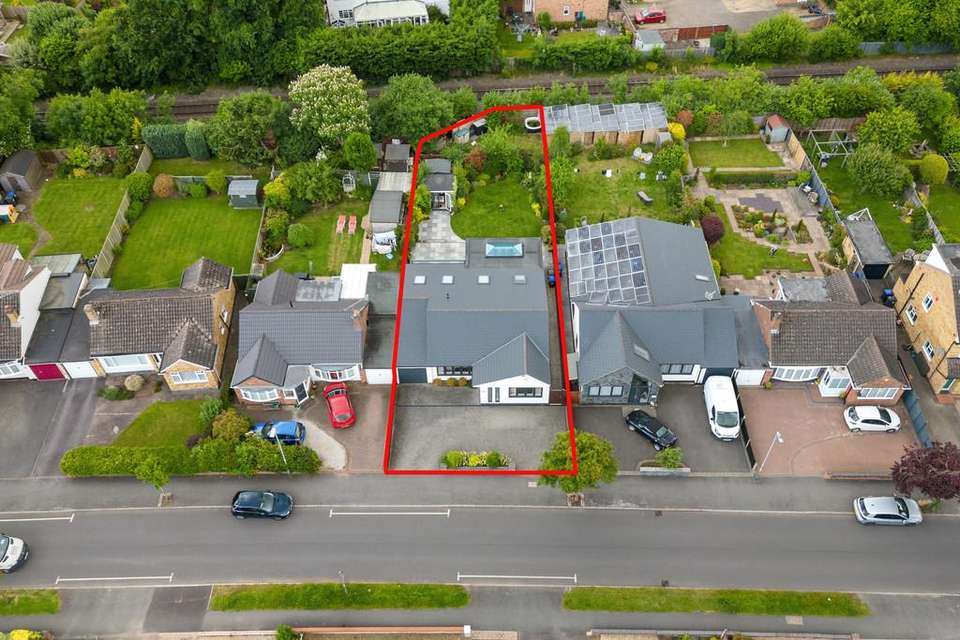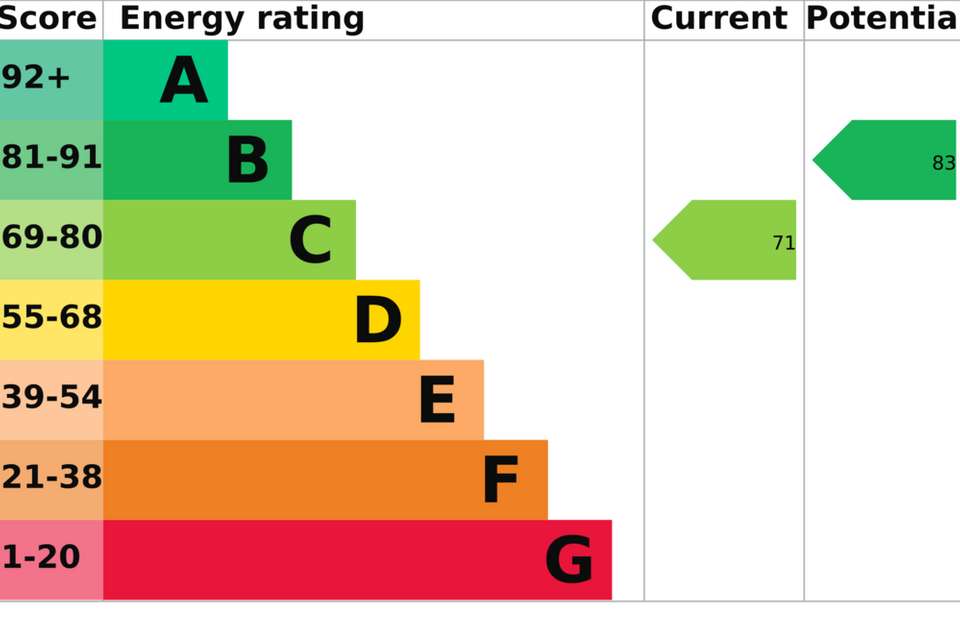3 bedroom detached bungalow for sale
bungalow
bedrooms
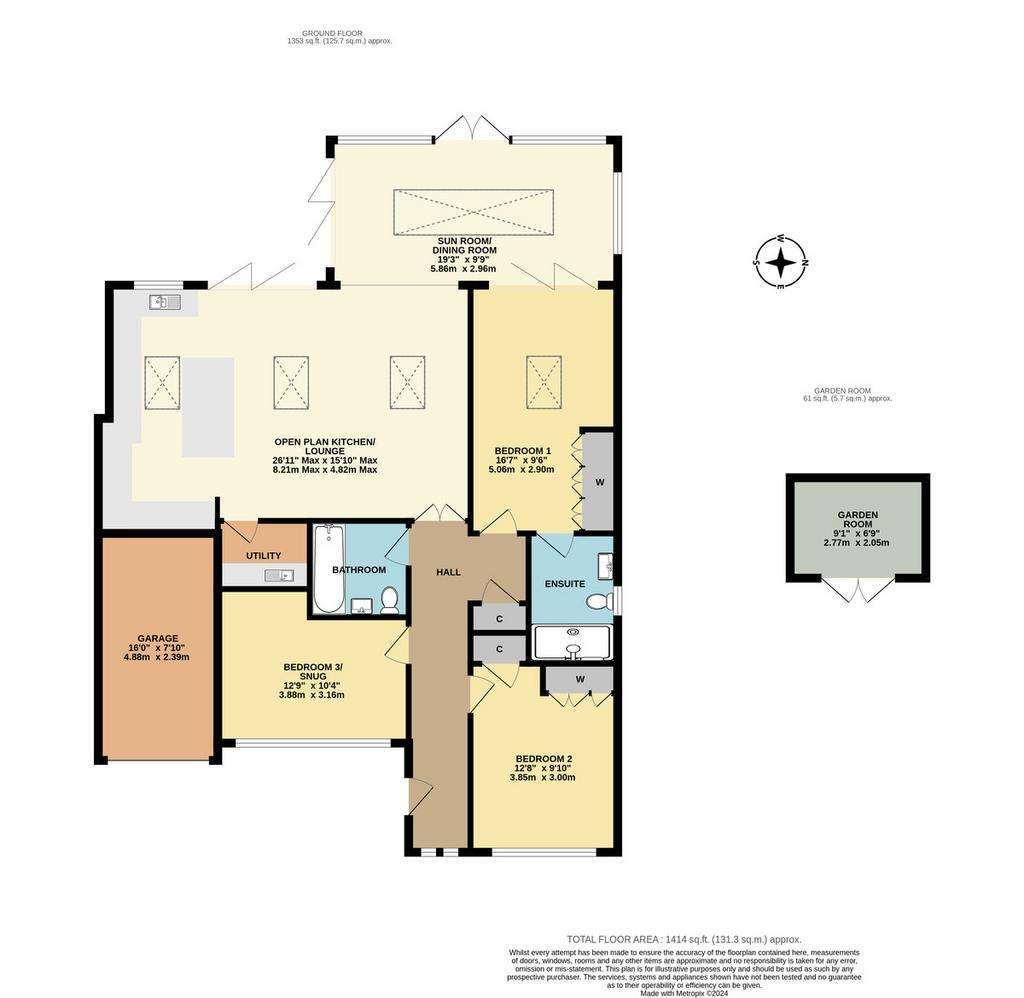
Property photos




+30
Property description
DESCRIPTION A superb, luxury and style home having been remodelled, extended and fully modernised bungalow to include impressive, open plan living, seamlessly integrating the kitchen, dining area, and lounge. In addition is a fabulous garden room/dining room enjoying the abundance of natural light, perfect for relaxation and enjoying the rear garden. The spacious master bedroom boasts an ensuite, there are two additional double bedrooms and a further luxury bathroom. . Outside, you'll find a generously sized and professionally landscaped garden, ideal for the sunny south west aspect and for entertaining. This property offers a perfect blend of stylish and contemporary living. Viewing is essential
DOOR TO
RECEPTION HALL Being naturally lit via two full length opaque glazed windows and having quality oak flooring, radiator, and storage/cloaks cupboard.
STUNNING OPEN PLAN KITCHEN/LOUNGE 26' 11" max x 15' 10" max (8.08m x 4.72m) Magnificent open plan living perfect for entertaining with feature half vaulted ceiling and direct access via bi-fold doors to the delightful patio area and west facing rear garden. The kitchen area is a particular feature with bespoke high gloss contemporary units with complementary granite worktops and large central breakfast island with feature designer extractor over. Inset "Neff" induction hob and built in oven beneath. Extensive range of wall mounted cupboards and drawer units with integrated appliances including 'Whirpool' dishwasher and 'Siemens' microwave. Inset sink unit with mixer tap over, three Velux windows with remoted controlled blinds, under floor heating and porcelain tiled floor.
To the lounge area there is a feature wall mounted fireplace with tv point over, inset ceiling spotlights, oak flooring and opening on to the sun lounge/dining room.
UTILITY ROOM 5' 8" x 4' 83" (1.73m x 3.33m) With cupboard and wall units to compliment the fitted kitchen with inset stainless steel sink unit, space and plumbing for washing machine and separate tumble dryer. Access via pull down loft ladder to roof storage space housing the gas fired central heating boiler.
DINING ROOM 19' 3" x 9' 9" (5.87m x 2.97m) A beautiful room flooded with natural light having a feature glazed ceiling lantern, double doors leading out to the delightful rear garden and bi-fold doors to the side patio area. Two radiators, inset ceiling spotlights and oak flooring.
MASTER BEDROOM 16' 7" x 9' 6" (5.05m x 2.9m) A spacious master bedroom having a range of high gloss built-in wardrobes comprising two double and one single wardrobe with storage cupboards above, wall mounted tv aerial point, radiator, Velux window, bi-fold doors leading out to the sun room/dining room and further door to:
LUXURY EN-SUITE 8' 7" x 6' 10" (2.62m x 2.08m) Being fully tiled in attractive and complementary ceramics having large walk-in shower enclosure with rainfall shower, low level w/c, vanity sink unit with mirror and shaver point above. Tall heated towel rail/radiator and inset ceiling spotlights.
DOUBLE BEDROOM TWO 12' 8" x 9' 10" (3.86m x 3m) Located to the front of the property and having triple built in mirrored wardrobe with useful shelving to side, radiator and further door to storage/wardrobe cupboard.
DOUBLE BEDROOM THREE 12' 9" x 10' 4" (3.89m x 3.15m) A further double bedroom located to the front of the property with radiator and tv aerial point. This room has also been used as an additional reception room so offers great flexibility.
BATHROOM Being fully tiled and fitted with a modern suite comprising low level w/c, vanity sink unit with mirror and shaver point over and panelled bath with 'Aqualisa' shower and folding side screen over. Tall heated towel rail/radiator and inset ceiling spotlights.
OUTSIDE
GARAGE AND PARKING The property is set back from the road behind a double entrance driveway providing ample parking for several vehicles. There is a garage to the front with Hormann insulated electric door as well as gated side access .
HOME OFFICE/SUMMERHOUSE 9' 1" x 6' 9" (2.77m x 2.06m) This is an ideal home office with views over the rear garden. Having the benefit of power and CAT 6 installed and double French doors with matching side windows leading out to the garden.
GARDENS Access at the side leads to the lovely and private rear garden which is a special feature to the property. The garden has been professionally landscaped and enjoy a sunny south west aspect. There is an area of lawn with mature and well stocked, mixed planting scheme providing attractive shrubbery borders plus ornamental specimen trees. In addition is a large outdoor patio area perfect for 'al fresco' dining and outdoor entertaining.
DOOR TO
RECEPTION HALL Being naturally lit via two full length opaque glazed windows and having quality oak flooring, radiator, and storage/cloaks cupboard.
STUNNING OPEN PLAN KITCHEN/LOUNGE 26' 11" max x 15' 10" max (8.08m x 4.72m) Magnificent open plan living perfect for entertaining with feature half vaulted ceiling and direct access via bi-fold doors to the delightful patio area and west facing rear garden. The kitchen area is a particular feature with bespoke high gloss contemporary units with complementary granite worktops and large central breakfast island with feature designer extractor over. Inset "Neff" induction hob and built in oven beneath. Extensive range of wall mounted cupboards and drawer units with integrated appliances including 'Whirpool' dishwasher and 'Siemens' microwave. Inset sink unit with mixer tap over, three Velux windows with remoted controlled blinds, under floor heating and porcelain tiled floor.
To the lounge area there is a feature wall mounted fireplace with tv point over, inset ceiling spotlights, oak flooring and opening on to the sun lounge/dining room.
UTILITY ROOM 5' 8" x 4' 83" (1.73m x 3.33m) With cupboard and wall units to compliment the fitted kitchen with inset stainless steel sink unit, space and plumbing for washing machine and separate tumble dryer. Access via pull down loft ladder to roof storage space housing the gas fired central heating boiler.
DINING ROOM 19' 3" x 9' 9" (5.87m x 2.97m) A beautiful room flooded with natural light having a feature glazed ceiling lantern, double doors leading out to the delightful rear garden and bi-fold doors to the side patio area. Two radiators, inset ceiling spotlights and oak flooring.
MASTER BEDROOM 16' 7" x 9' 6" (5.05m x 2.9m) A spacious master bedroom having a range of high gloss built-in wardrobes comprising two double and one single wardrobe with storage cupboards above, wall mounted tv aerial point, radiator, Velux window, bi-fold doors leading out to the sun room/dining room and further door to:
LUXURY EN-SUITE 8' 7" x 6' 10" (2.62m x 2.08m) Being fully tiled in attractive and complementary ceramics having large walk-in shower enclosure with rainfall shower, low level w/c, vanity sink unit with mirror and shaver point above. Tall heated towel rail/radiator and inset ceiling spotlights.
DOUBLE BEDROOM TWO 12' 8" x 9' 10" (3.86m x 3m) Located to the front of the property and having triple built in mirrored wardrobe with useful shelving to side, radiator and further door to storage/wardrobe cupboard.
DOUBLE BEDROOM THREE 12' 9" x 10' 4" (3.89m x 3.15m) A further double bedroom located to the front of the property with radiator and tv aerial point. This room has also been used as an additional reception room so offers great flexibility.
BATHROOM Being fully tiled and fitted with a modern suite comprising low level w/c, vanity sink unit with mirror and shaver point over and panelled bath with 'Aqualisa' shower and folding side screen over. Tall heated towel rail/radiator and inset ceiling spotlights.
OUTSIDE
GARAGE AND PARKING The property is set back from the road behind a double entrance driveway providing ample parking for several vehicles. There is a garage to the front with Hormann insulated electric door as well as gated side access .
HOME OFFICE/SUMMERHOUSE 9' 1" x 6' 9" (2.77m x 2.06m) This is an ideal home office with views over the rear garden. Having the benefit of power and CAT 6 installed and double French doors with matching side windows leading out to the garden.
GARDENS Access at the side leads to the lovely and private rear garden which is a special feature to the property. The garden has been professionally landscaped and enjoy a sunny south west aspect. There is an area of lawn with mature and well stocked, mixed planting scheme providing attractive shrubbery borders plus ornamental specimen trees. In addition is a large outdoor patio area perfect for 'al fresco' dining and outdoor entertaining.
Interested in this property?
Council tax
First listed
Over a month agoEnergy Performance Certificate
Marketed by
Julie Philpot Residential - Kenilworth Holmes Court House, 29a Bridge Street Kenilworth CV8 1BPPlacebuzz mortgage repayment calculator
Monthly repayment
The Est. Mortgage is for a 25 years repayment mortgage based on a 10% deposit and a 5.5% annual interest. It is only intended as a guide. Make sure you obtain accurate figures from your lender before committing to any mortgage. Your home may be repossessed if you do not keep up repayments on a mortgage.
- Streetview
DISCLAIMER: Property descriptions and related information displayed on this page are marketing materials provided by Julie Philpot Residential - Kenilworth. Placebuzz does not warrant or accept any responsibility for the accuracy or completeness of the property descriptions or related information provided here and they do not constitute property particulars. Please contact Julie Philpot Residential - Kenilworth for full details and further information.




