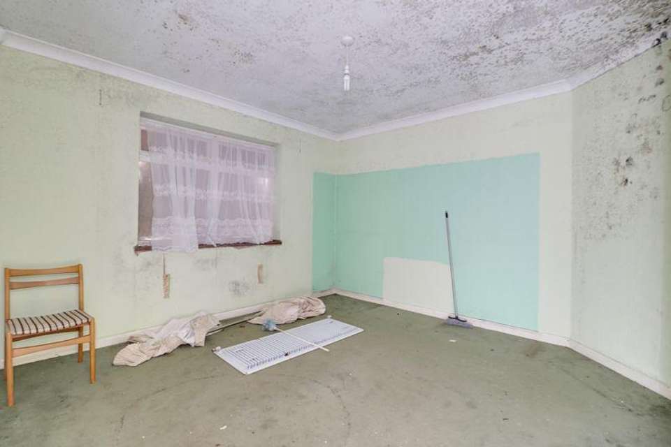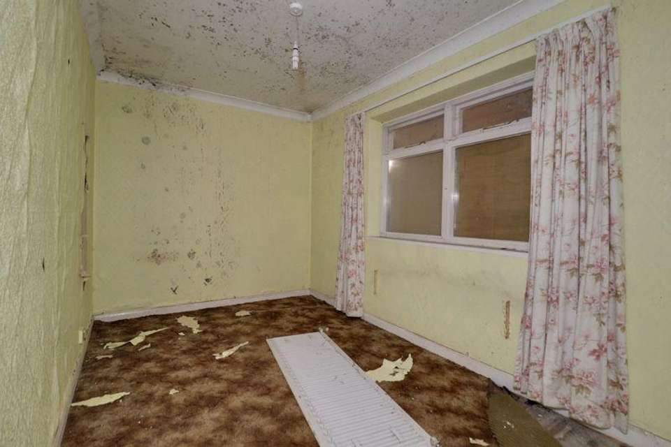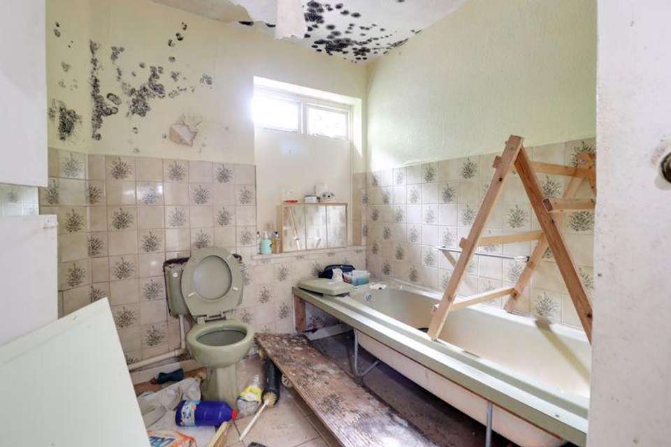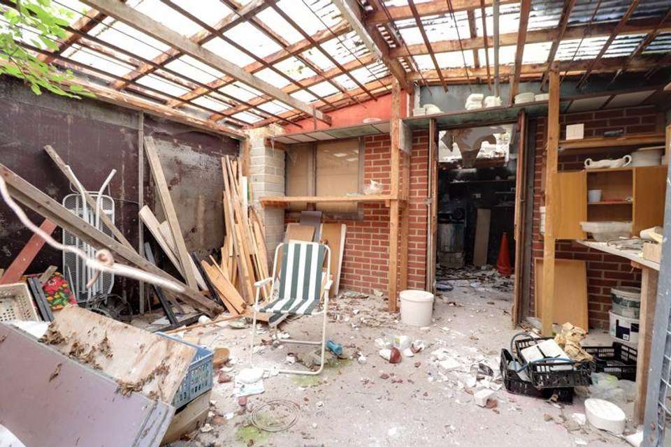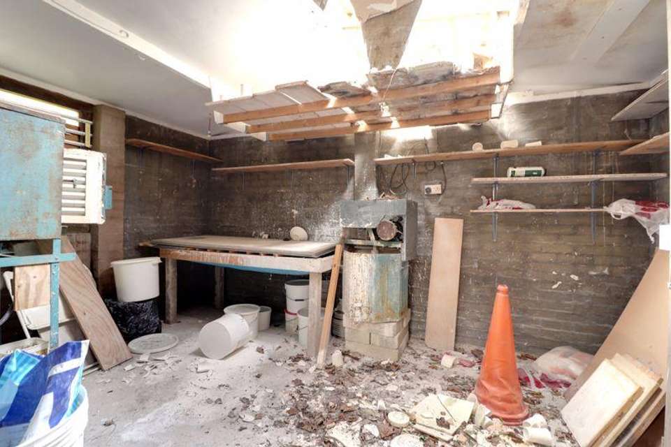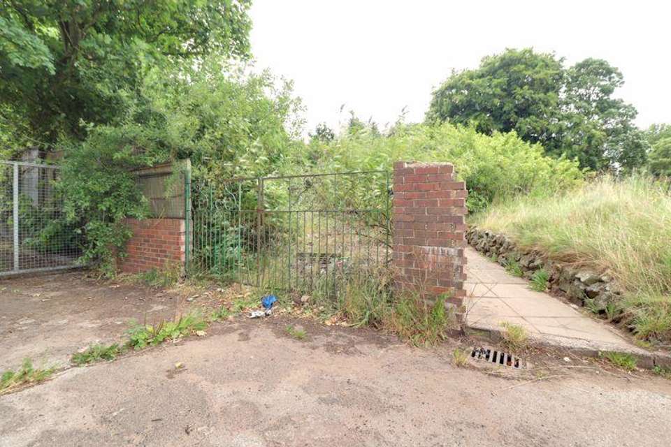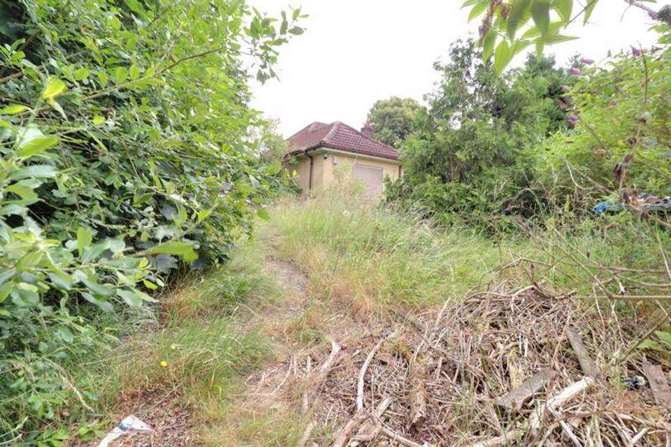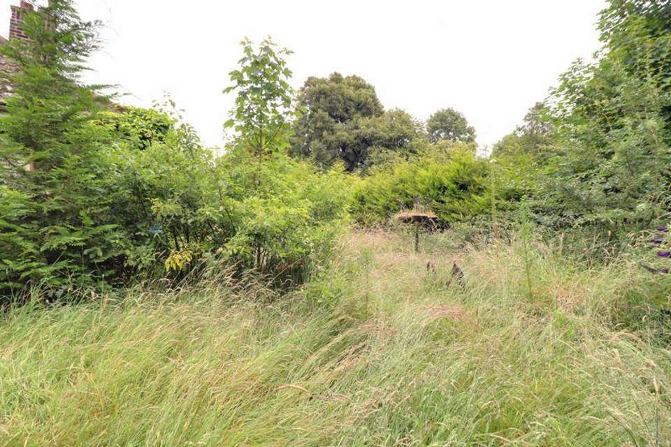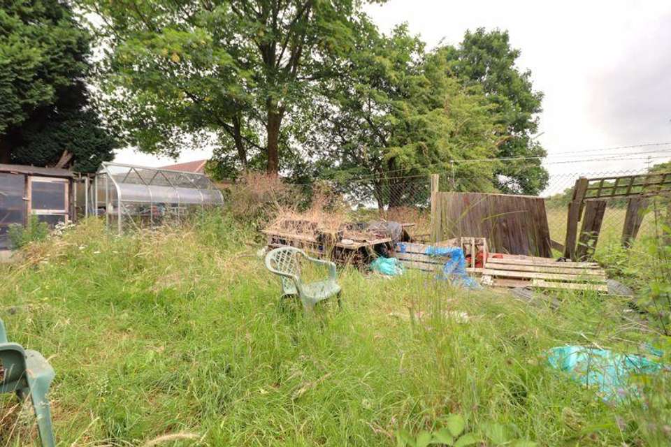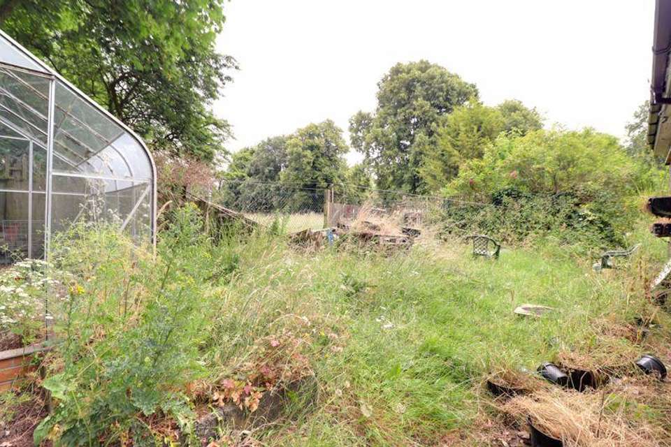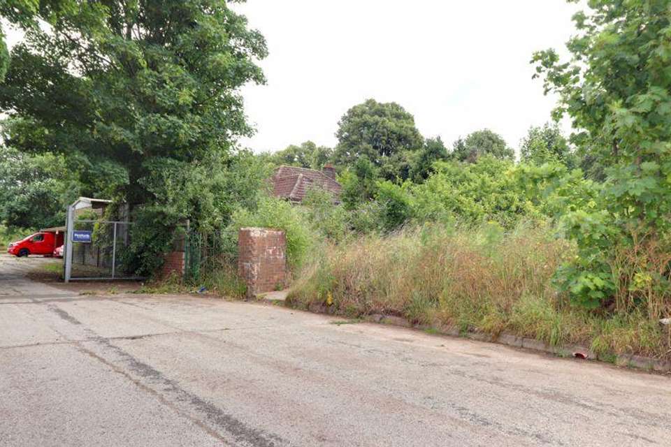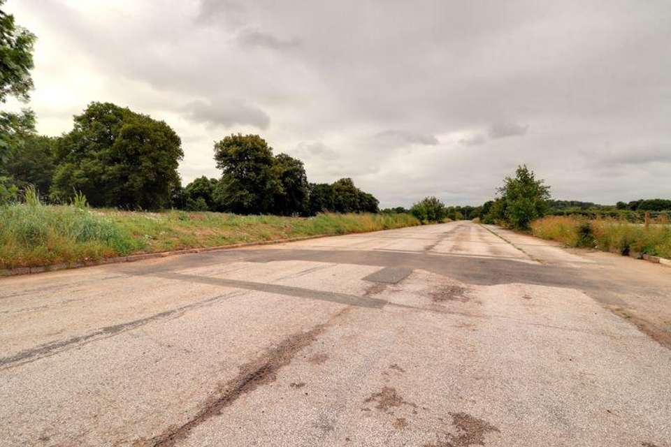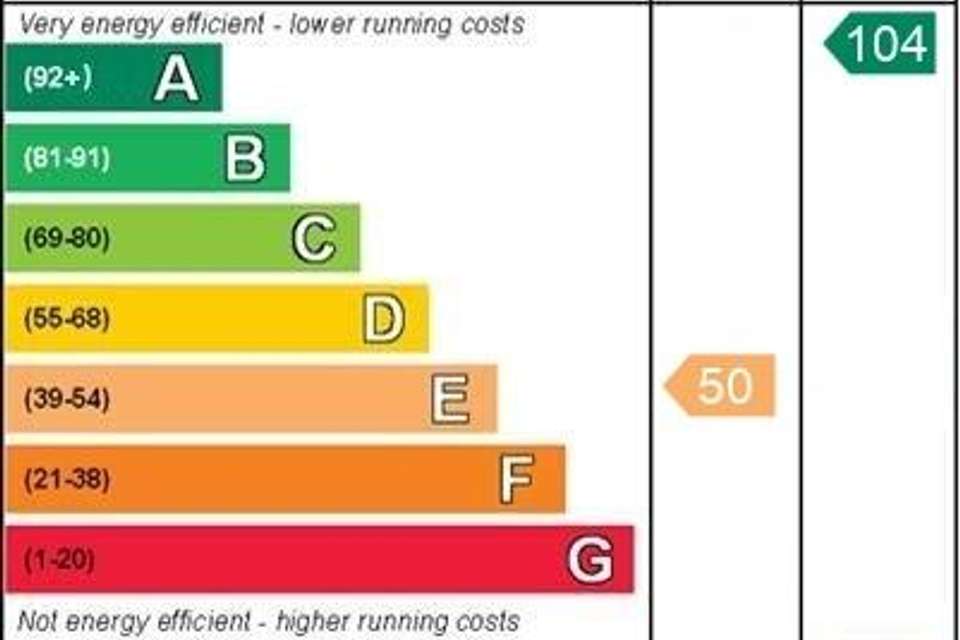2 bedroom detached bungalow for sale
bungalow
bedrooms
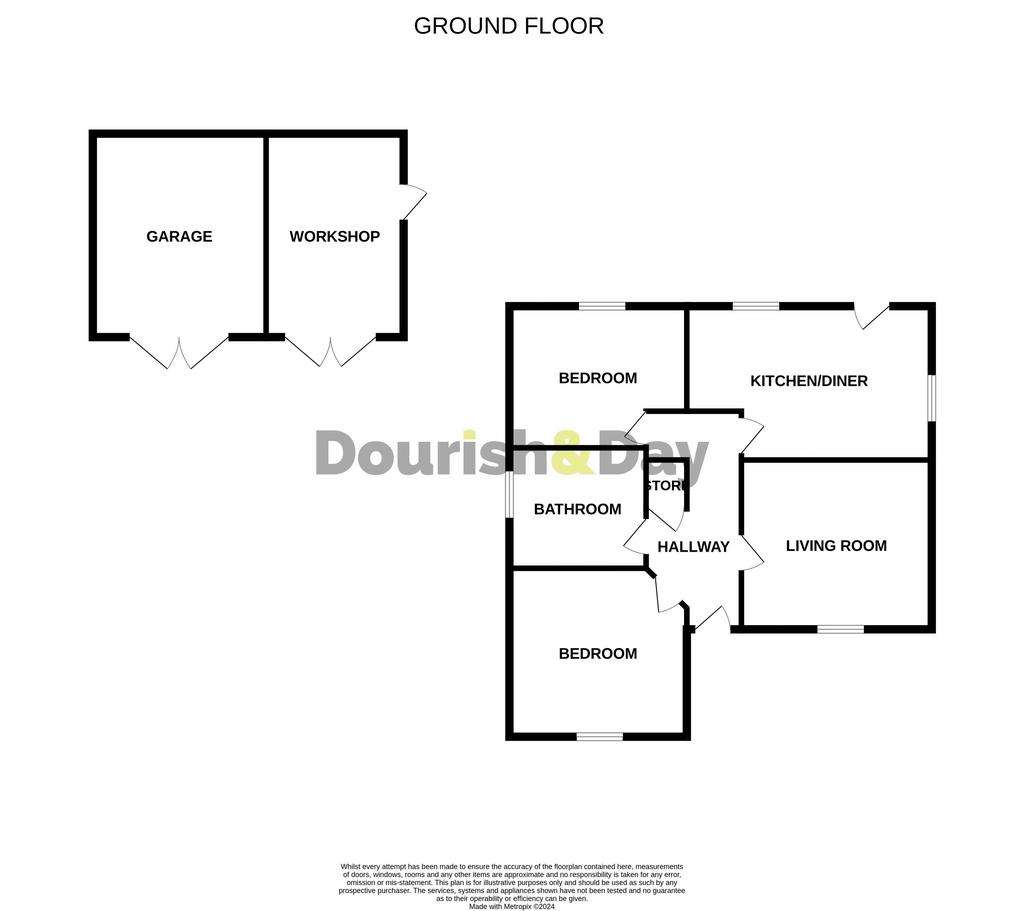
Property photos

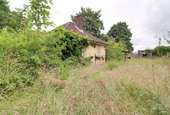
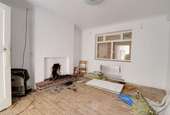
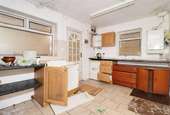
+13
Property description
If you are in the market for a 'doer-upper' then this detached bungalow could be what you are looking for. The location will be the appeal as it is convenient for commuting but tucked away and set within its own grounds. As well as the bungalow there is also a separate garage with attached workshop so storage will not be a problem whilst you turn this opportunity into a stylish home. The bungalow has an ideal layout with central hallway with two bedrooms off, lounge, spacious dining kitchen and bathroom. Although definitely a project, this could be transformed into a wonderful home.
Entrance Hallway
Lounge - 12' 0'' x 13' 1'' (3.65m x 4.0m)
A generous sized room with window to the front.
Dining Kitchen - 8' 8'' x 17' 3'' (2.65m x 5.26m)
A generous sized kitchen with work surfaces, base units, door and window to the rear.
Bedroom One - 12' 0'' x 12' 2'' (3.65m x 3.72m)
A double bedroom with window to the front.
Bedroom Two - 7' 9'' x 12' 6'' (2.35m x 3.81m)
Window to the rear.
Bathroom - 9' 3'' x 9' 7'' (2.83m x 2.93m)
Fitted with panel bath, shower enclosure, pedestal wash basin, low level WC. Although in place we are unable to confirm if the suite is functional or fitted with necessary pipework.
Outside
The property sits centrally on the plot with gardens to all sides. There is a gate to the front from the roadside leading onto a driveway.
Garage - 14' 5'' x ' '' (4.4m x m)
Having double doors to the front and pedestrian door to the side. Access through to the attached workshop.
Workshop - 14' 5'' x 9' 9'' (4.4m x 2.97m)
A versatile area ideal for garden storage or as previously used as a workshop.
Agents Notes
The property is being 'sold as seen' and is currently not in a liveable condition. We strongly recommend viewers to wear boots when attending viewings.
Council Tax Band: B
Tenure: Freehold
Entrance Hallway
Lounge - 12' 0'' x 13' 1'' (3.65m x 4.0m)
A generous sized room with window to the front.
Dining Kitchen - 8' 8'' x 17' 3'' (2.65m x 5.26m)
A generous sized kitchen with work surfaces, base units, door and window to the rear.
Bedroom One - 12' 0'' x 12' 2'' (3.65m x 3.72m)
A double bedroom with window to the front.
Bedroom Two - 7' 9'' x 12' 6'' (2.35m x 3.81m)
Window to the rear.
Bathroom - 9' 3'' x 9' 7'' (2.83m x 2.93m)
Fitted with panel bath, shower enclosure, pedestal wash basin, low level WC. Although in place we are unable to confirm if the suite is functional or fitted with necessary pipework.
Outside
The property sits centrally on the plot with gardens to all sides. There is a gate to the front from the roadside leading onto a driveway.
Garage - 14' 5'' x ' '' (4.4m x m)
Having double doors to the front and pedestrian door to the side. Access through to the attached workshop.
Workshop - 14' 5'' x 9' 9'' (4.4m x 2.97m)
A versatile area ideal for garden storage or as previously used as a workshop.
Agents Notes
The property is being 'sold as seen' and is currently not in a liveable condition. We strongly recommend viewers to wear boots when attending viewings.
Council Tax Band: B
Tenure: Freehold
Interested in this property?
Council tax
First listed
Over a month agoEnergy Performance Certificate
Marketed by
Dourish & Day - Market Drayton 28/29 High Street Market Drayton, Shropshire TF9 1QFPlacebuzz mortgage repayment calculator
Monthly repayment
The Est. Mortgage is for a 25 years repayment mortgage based on a 10% deposit and a 5.5% annual interest. It is only intended as a guide. Make sure you obtain accurate figures from your lender before committing to any mortgage. Your home may be repossessed if you do not keep up repayments on a mortgage.
- Streetview
DISCLAIMER: Property descriptions and related information displayed on this page are marketing materials provided by Dourish & Day - Market Drayton. Placebuzz does not warrant or accept any responsibility for the accuracy or completeness of the property descriptions or related information provided here and they do not constitute property particulars. Please contact Dourish & Day - Market Drayton for full details and further information.





