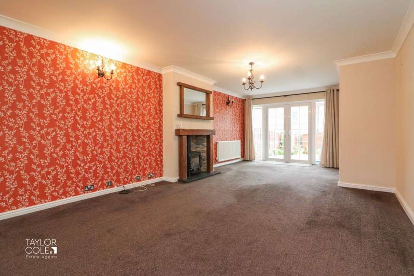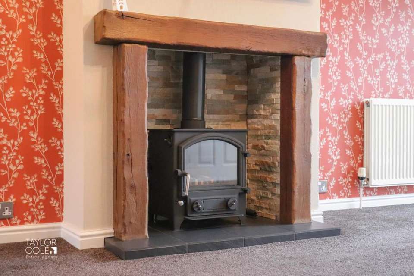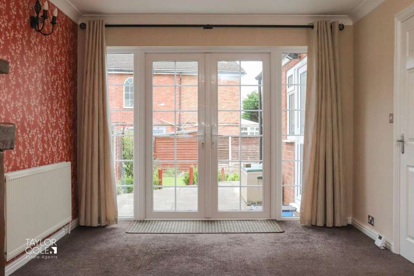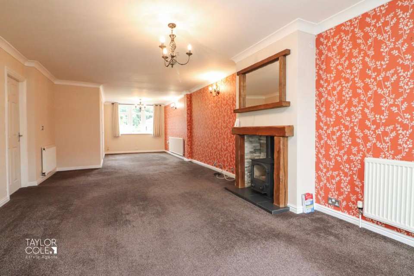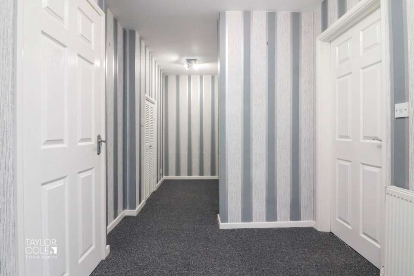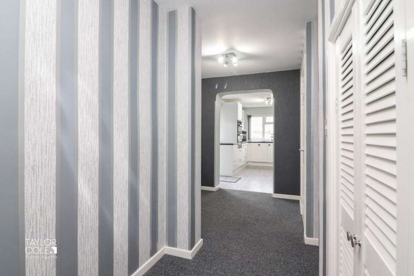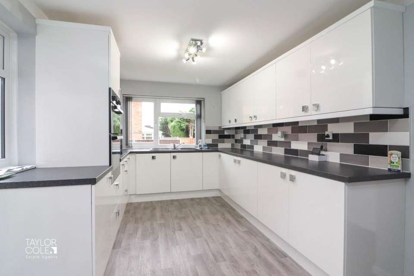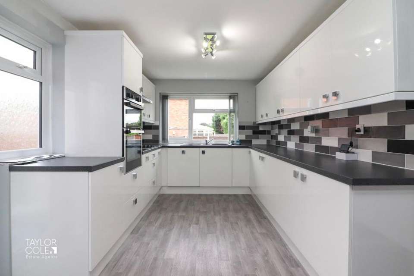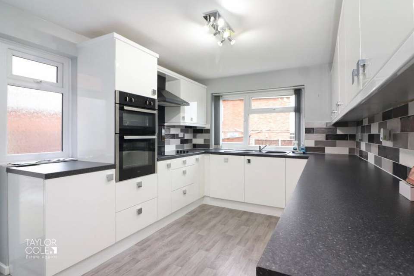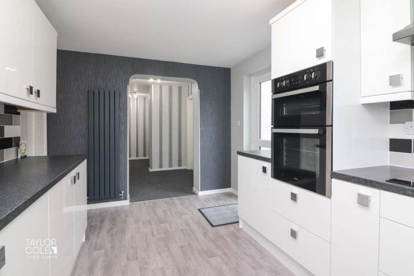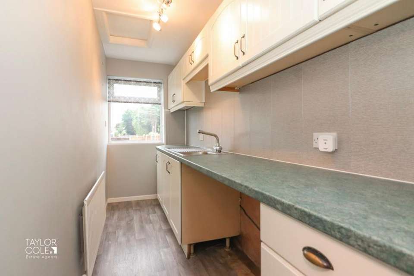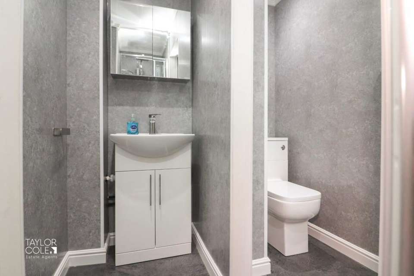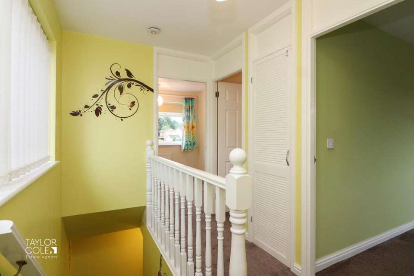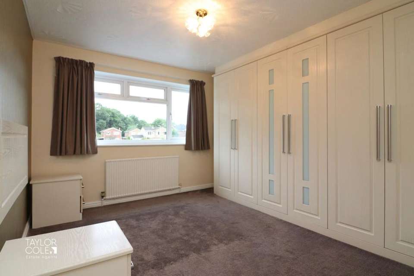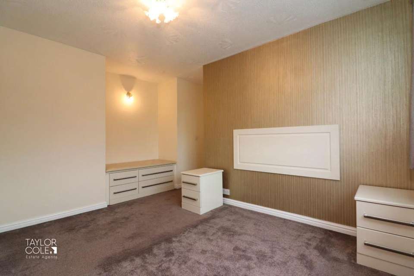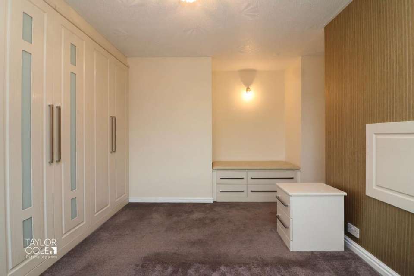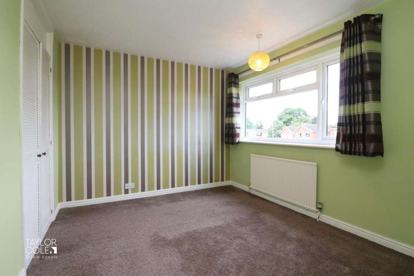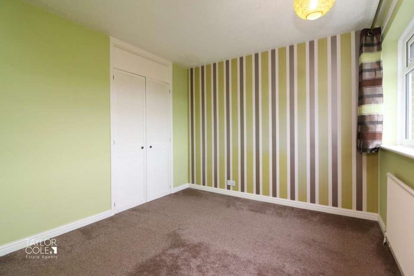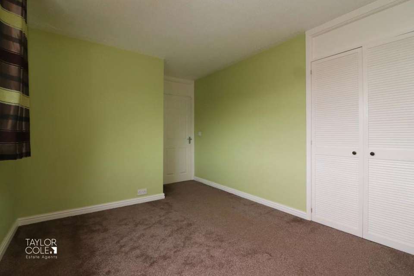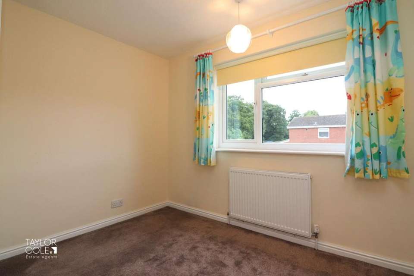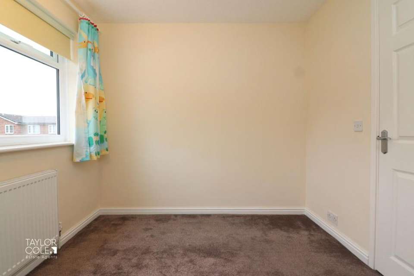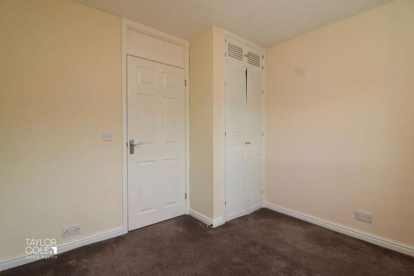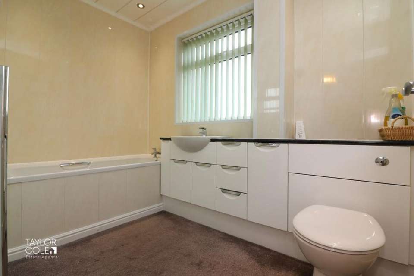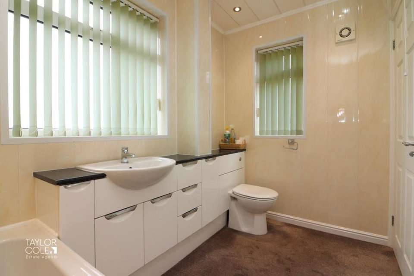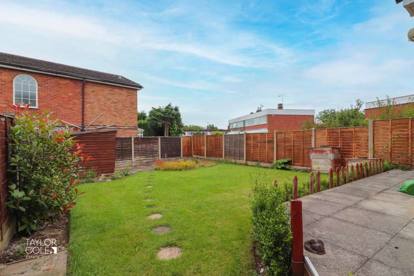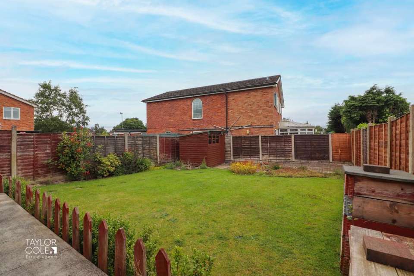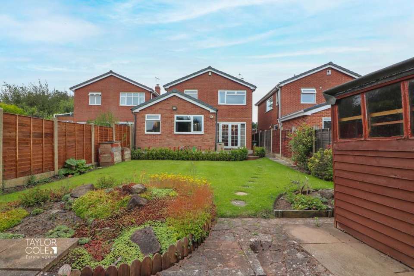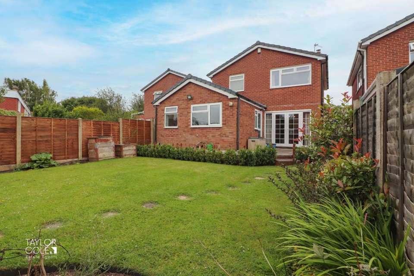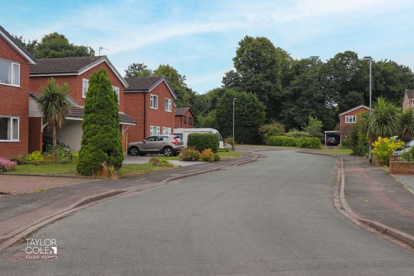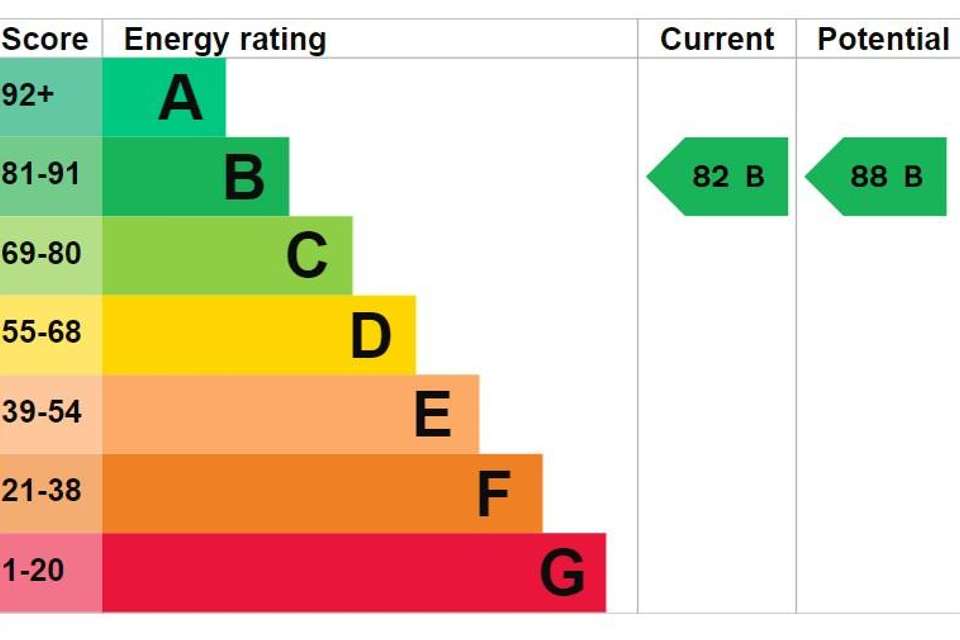3 bedroom detached house for sale
detached house
bedrooms
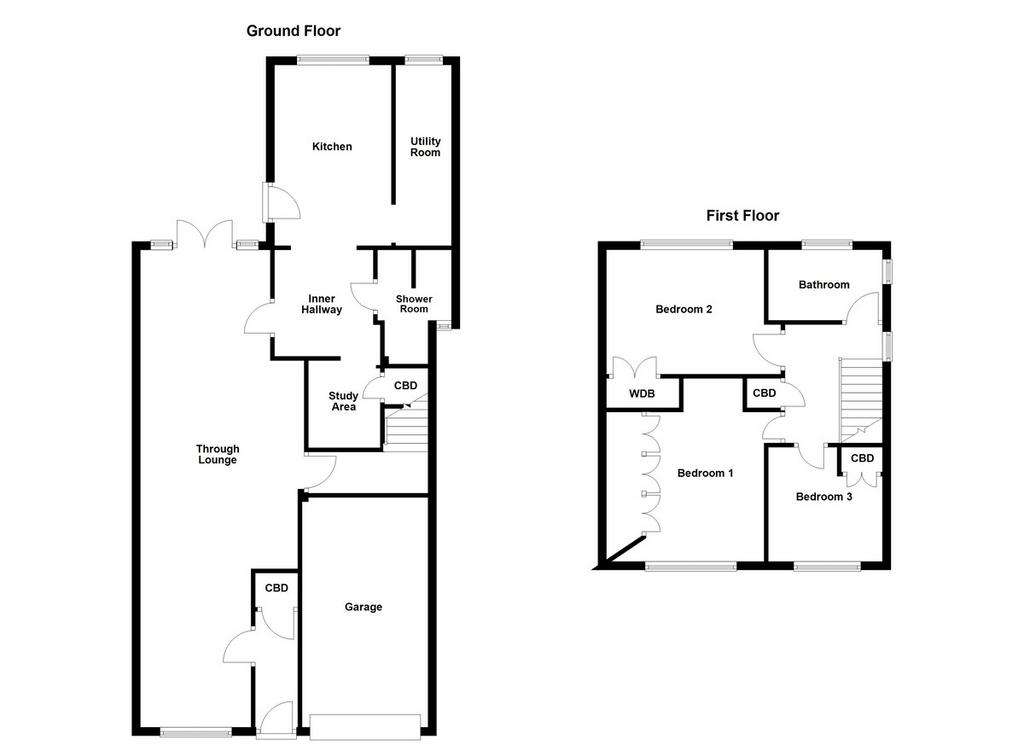
Property photos

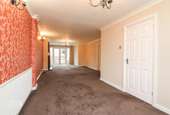
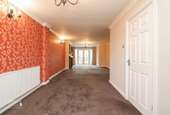
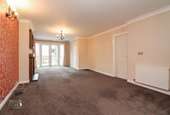
+30
Property description
Presented with no onward chain, this superb opportunity is suitable for a range of potential buyers. This exceptional detached family home, set within the highly regarded 'Coton Green,' benefits from an exceptional layout and plot, offering a wealth of space throughout the property.
GROUND FLOOR Stepping inside, a welcoming entrance hall offers immediate storage facilities with a built-in cupboard and beckons into a magnificent family lounge. This expansive room can accommodate an array of freestanding furniture and is enhanced by a radiant dual aspect and feature fireplace hosting a multi-fuel log burning stove.
Approaching the rear of the property, the lounge gives way to a useful inner hallway and study room, with an attractive shower room adjacent hosting a sleek three-piece suite. Further to this, an impressive fitted kitchen boasts a stunning array of matching base units and roll-top working surfaces, with modern appliances integrated seamlessly throughout.
THROUGH LOUNGE 37' 3" x 12' 9" (11.36m x 3.90 (Max)m)
STUDY ROOM 15' 5" x 6' 8" (4.72m x 2.04 (Max)m)
FITTED KITCHEN 14' 1" x 9' 1" (4.30m x 2.78m)
UTILITY ROOM 14' 1" x 4' 2" (4.30m x 1.29m)
SHOWER ROOM
FIRST FLOOR Ascending to the first floor, three excellent bedrooms await, offering a multitude of accommodation options to suit various lifestyle approaches. The primary bedroom is adorned with bespoke fitted units, providing both aesthetic and functional appeal. Two further bedrooms both offer fitted storage and versatility. Completing the internal composition, a spacious family bathroom is adorned with a modern three-piece suite and thoughtful water-resistant surrounds.
BEDROOM ONE 11' 7" x 10' 8" (3.55m x 3.27m)
BEDROOM TWO 11' 5" x 9' 8" (3.48m x 2.95m)
BEDROOM THREE 9' 5" x 8' 5" (2.89m x 2.58m)
BATHROOM 8' 11" x 5' 6" (2.72m x 1.70m)
THE REAR Stepping outside, the home provides a generously proportioned and brilliantly private rear garden, with a harmonious composition of well-kept lawns, slab paved patios, and shaped flowerbeds distributed throughout. This excellent space promotes indoor-outdoor living, with various areas suitable for external dining and entertainment.
ANTI MONEY LAUNDERING In accordance with the most recent Anti Money Laundering Legislation, buyers will be required to provide proof of identity and address to the Taylor Cole Estate Agents once an offer has been submitted and accepted (subject to contract) prior to Solicitors being instructed.
TENURE We have been advised that this property is freehold, however, prospective buyers are advised to verify the position with their solicitor / legal representative.
VIEWING By prior appointment with Taylor Cole Estate Agents on the contact number provided.
GROUND FLOOR Stepping inside, a welcoming entrance hall offers immediate storage facilities with a built-in cupboard and beckons into a magnificent family lounge. This expansive room can accommodate an array of freestanding furniture and is enhanced by a radiant dual aspect and feature fireplace hosting a multi-fuel log burning stove.
Approaching the rear of the property, the lounge gives way to a useful inner hallway and study room, with an attractive shower room adjacent hosting a sleek three-piece suite. Further to this, an impressive fitted kitchen boasts a stunning array of matching base units and roll-top working surfaces, with modern appliances integrated seamlessly throughout.
THROUGH LOUNGE 37' 3" x 12' 9" (11.36m x 3.90 (Max)m)
STUDY ROOM 15' 5" x 6' 8" (4.72m x 2.04 (Max)m)
FITTED KITCHEN 14' 1" x 9' 1" (4.30m x 2.78m)
UTILITY ROOM 14' 1" x 4' 2" (4.30m x 1.29m)
SHOWER ROOM
FIRST FLOOR Ascending to the first floor, three excellent bedrooms await, offering a multitude of accommodation options to suit various lifestyle approaches. The primary bedroom is adorned with bespoke fitted units, providing both aesthetic and functional appeal. Two further bedrooms both offer fitted storage and versatility. Completing the internal composition, a spacious family bathroom is adorned with a modern three-piece suite and thoughtful water-resistant surrounds.
BEDROOM ONE 11' 7" x 10' 8" (3.55m x 3.27m)
BEDROOM TWO 11' 5" x 9' 8" (3.48m x 2.95m)
BEDROOM THREE 9' 5" x 8' 5" (2.89m x 2.58m)
BATHROOM 8' 11" x 5' 6" (2.72m x 1.70m)
THE REAR Stepping outside, the home provides a generously proportioned and brilliantly private rear garden, with a harmonious composition of well-kept lawns, slab paved patios, and shaped flowerbeds distributed throughout. This excellent space promotes indoor-outdoor living, with various areas suitable for external dining and entertainment.
ANTI MONEY LAUNDERING In accordance with the most recent Anti Money Laundering Legislation, buyers will be required to provide proof of identity and address to the Taylor Cole Estate Agents once an offer has been submitted and accepted (subject to contract) prior to Solicitors being instructed.
TENURE We have been advised that this property is freehold, however, prospective buyers are advised to verify the position with their solicitor / legal representative.
VIEWING By prior appointment with Taylor Cole Estate Agents on the contact number provided.
Interested in this property?
Council tax
First listed
Over a month agoEnergy Performance Certificate
Marketed by
Taylor Cole Estate Agents - Sales 8 Victoria Road Tamworth, Staffordshire B79 7HLPlacebuzz mortgage repayment calculator
Monthly repayment
The Est. Mortgage is for a 25 years repayment mortgage based on a 10% deposit and a 5.5% annual interest. It is only intended as a guide. Make sure you obtain accurate figures from your lender before committing to any mortgage. Your home may be repossessed if you do not keep up repayments on a mortgage.
- Streetview
DISCLAIMER: Property descriptions and related information displayed on this page are marketing materials provided by Taylor Cole Estate Agents - Sales. Placebuzz does not warrant or accept any responsibility for the accuracy or completeness of the property descriptions or related information provided here and they do not constitute property particulars. Please contact Taylor Cole Estate Agents - Sales for full details and further information.





