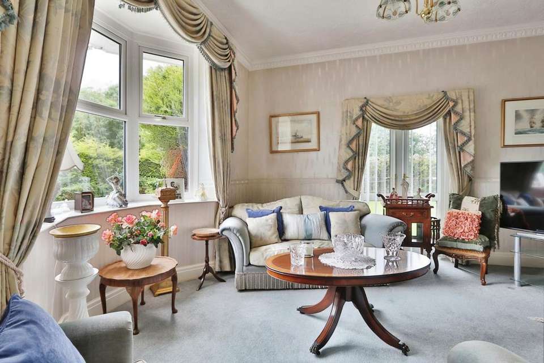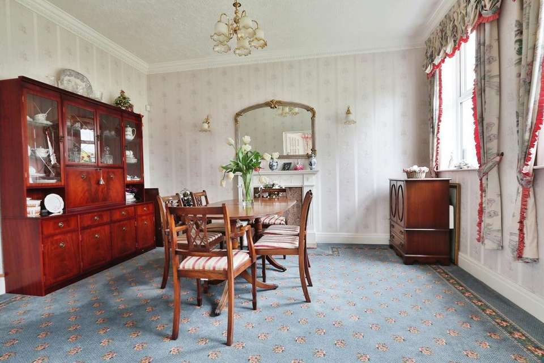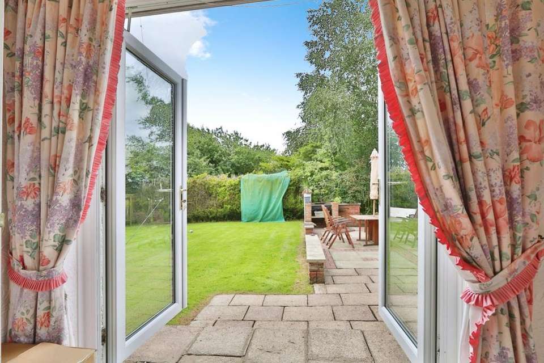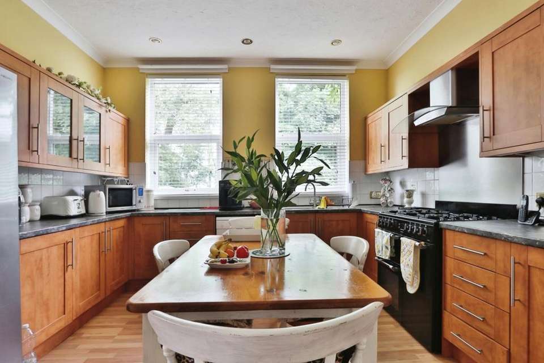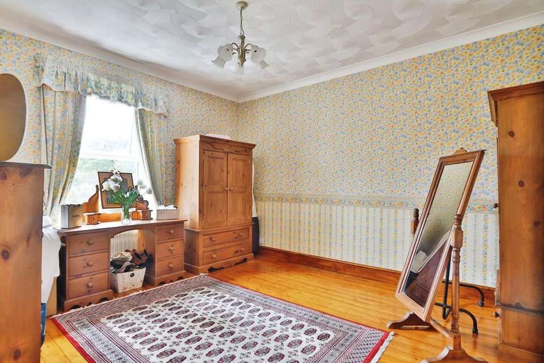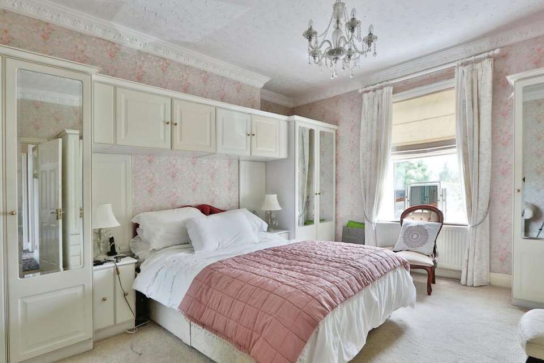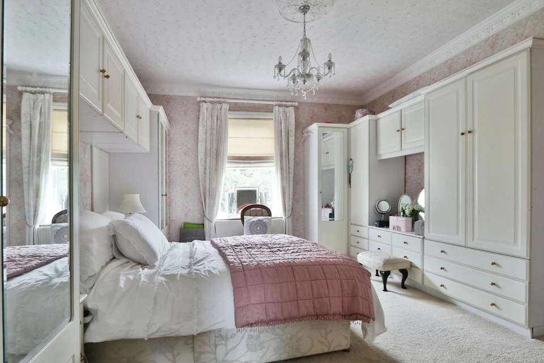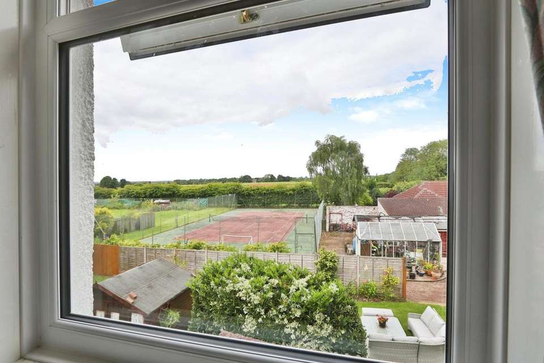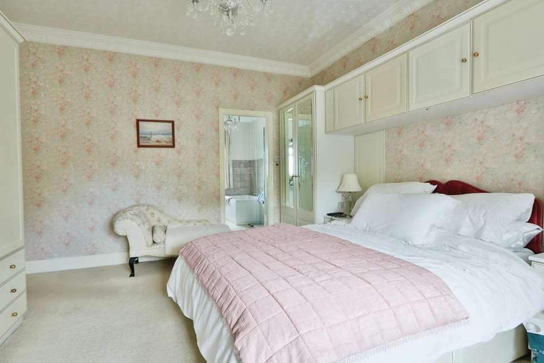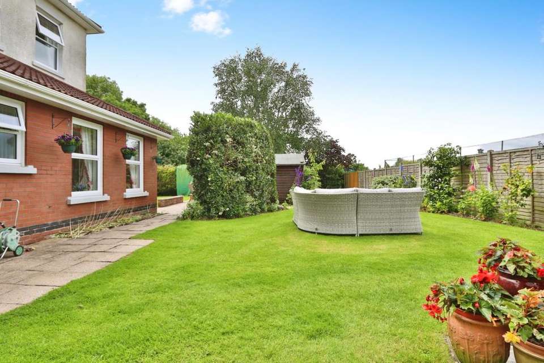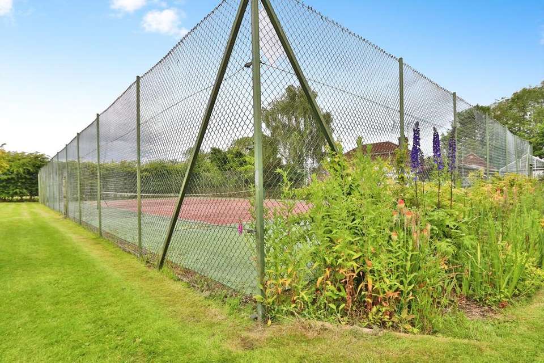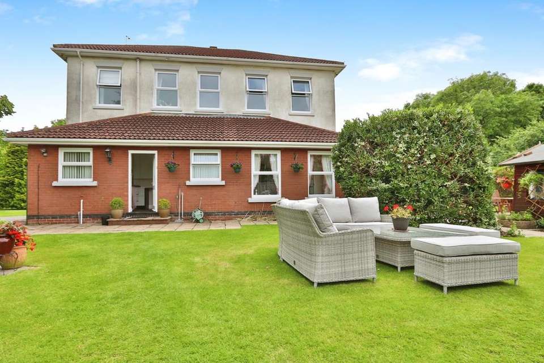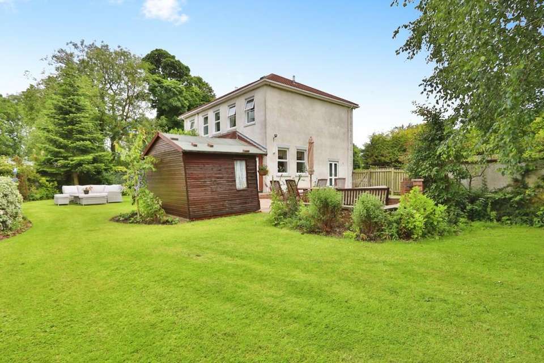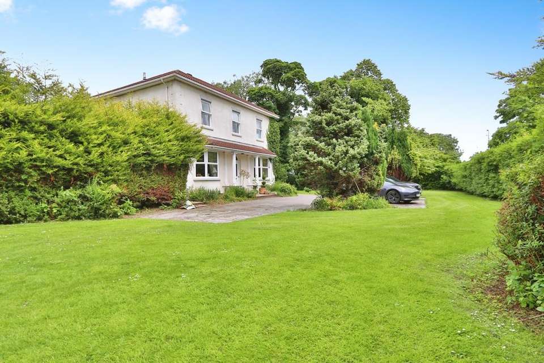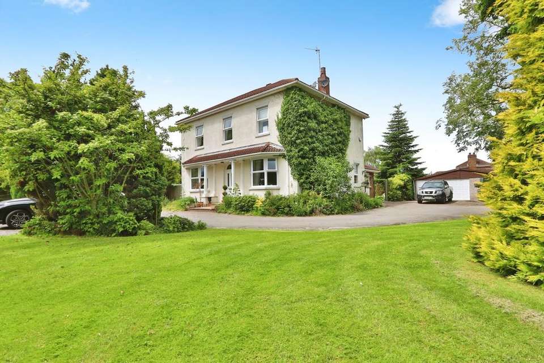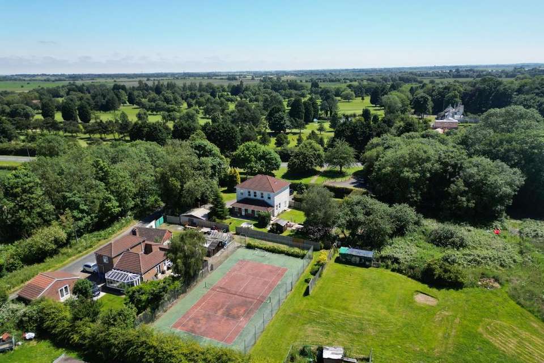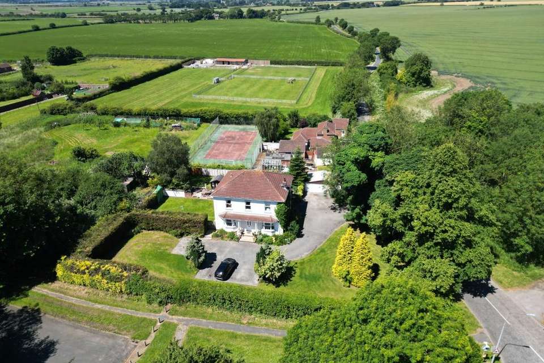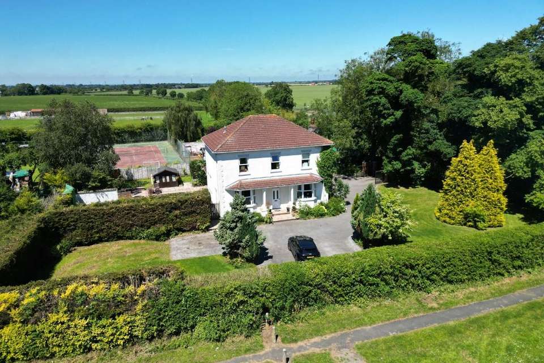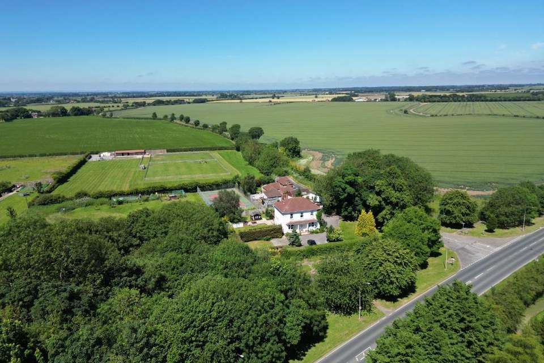4 bedroom detached house for sale
detached house
bedrooms
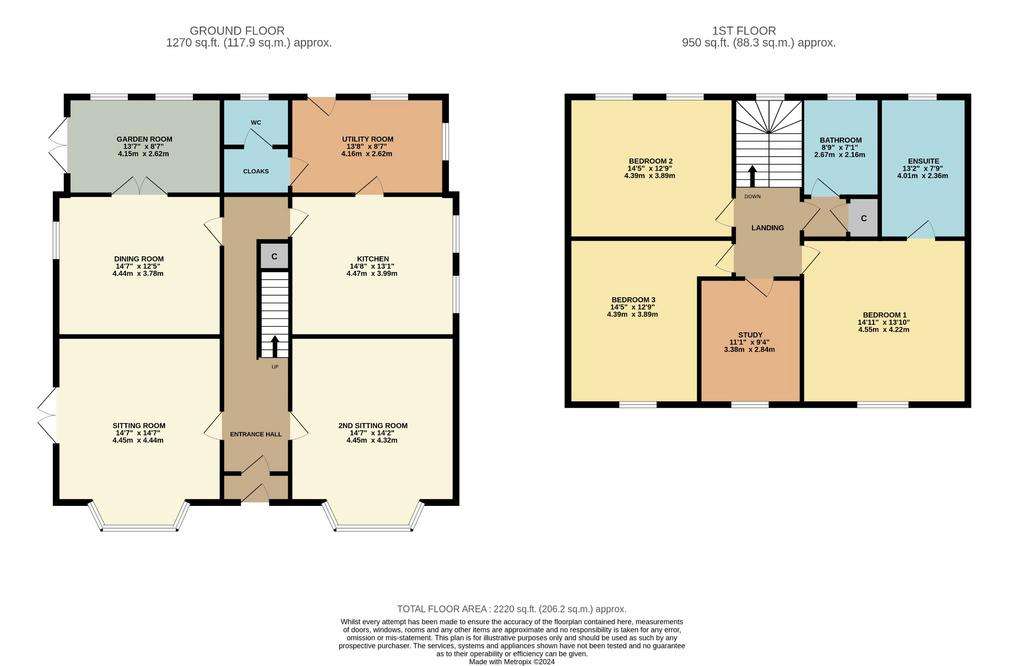
Property photos

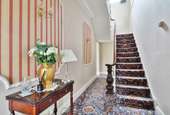

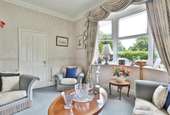
+29
Property description
INVITING OFFERS BETWEEN £580,000 - £630,000
ELEGANT VICTORIAN VILLA WITH PRIVATE GARDENS AND TENNIS COURT
Welcome to 339 Ganstead Lane, an IMPRESSIVE FOUR-BEDROOM VICTORIAN VILLA. This beautiful home is set within ATTRACTIVE AND PRIVATE GARDENS, offering plenty of space both inside and out. You'll find high ceilings, spacious rooms, and even a purpose-built ENCLOSED TENNIS COURT. Perfect for families and those who love to entertain, this home is ready for you to move in and enjoy.
From the Agent’s Perspective339 Ganstead Lane is a truly elegant family home. This impressive FOUR-BEDROOM VICTORIAN VILLA offers a perfect blend of historical charm and modern living. From the WELCOMING ENTRANCE HALL, you'll find TWO BAY-FRONTED SITTING ROOMS, a FORMAL DINING ROOM, and a GARDEN ROOM with lovely views of the garden. The FITTED KITCHEN and UTILITY ROOM provide practicality, while the WC and CLOAKROOM add extra convenience. High ceilings and spacious rooms create an airy feel, and the well-maintained LAWNED GARDENS AND PAVED SUN TERRACE offer fantastic spaces for summer dining and entertaining. There's generous PARKING, a DOUBLE GARAGE, and plenty of mature trees, shrubs, and evergreens. Plus, the enclosed TENNIS COURT adds a unique touch. We believe this home is perfect for families and those who enjoy hosting gatherings. With a short drive to local amenities, this property has it all.
From the Client’s PerspectiveLiving at 339 Ganstead Lane has been a joy for our family. The FOUR-BEDROOM VICTORIAN VILLA offers plenty of space, both inside and out, making it perfect for our needs. The grand ENTRANCE HALL leading to the TWO BAY-FRONTED SITTING ROOMS and FORMAL DINING ROOM creates a welcoming atmosphere. Our favourite spot is the GARDEN ROOM, where we enjoy the views of our lovely garden. The FITTED KITCHEN and separate UTILITY ROOM are super practical for daily life.
The LAWNED GARDENS are delightful, providing us with a great outdoor space for summer dining and entertaining. The ENCLOSED TENNIS COURT has been a hit with our family and friends. The DOUBLE GARAGE and ample PARKING make life easy. Mature trees and shrubs around the garden add character and privacy. We've enjoyed every moment here and hope you will too. Plus, it's only a short drive to nearby amenities.
LocationBilton is situated just outside Hull's north eastern boundary approximately five miles from the City Centre. The village has a local primary school, church and Asda superstore and secondary schooling is available in the nearby village of Preston and the City of Hull. Other shops and amenities can be found on Holderness Road which also offers good road access to the Hull City Centre and via Mount Pleasant to the A63/M62 motorway network.
TenureThe tenure of the property is freehold.
Council TaxCouncil Tax is payable to the East Riding of Yorkshire Council. From verbal enquiries we are advised that the property is shown in the Council Tax Property Bandings List in Valuation Band F.*
Fixtures & FittingsCertain fixtures and fittings may be purchased with the property but may be subject to separate negotiation as to price.
Disclaimer*The agent has not had sight of confirmation documents and therefore the buyer is advised to obtain verification from their solicitor or surveyor.
ViewingsStrictly by appointment with the sole agents.
MortgagesWe will be pleased to offer expert advice regarding a mortgage for this property, details of which are available from our Fine and Country Office on[use Contact Agent Button].
Your home is at risk if you do not keep up repayments on a mortgage or other loan secured on it.
Valuation/Market AppraisalThinking of selling or struggling to sell your house? More people choose Fine and Country in this region than any other agent. Book your free valuation now!
ELEGANT VICTORIAN VILLA WITH PRIVATE GARDENS AND TENNIS COURT
Welcome to 339 Ganstead Lane, an IMPRESSIVE FOUR-BEDROOM VICTORIAN VILLA. This beautiful home is set within ATTRACTIVE AND PRIVATE GARDENS, offering plenty of space both inside and out. You'll find high ceilings, spacious rooms, and even a purpose-built ENCLOSED TENNIS COURT. Perfect for families and those who love to entertain, this home is ready for you to move in and enjoy.
From the Agent’s Perspective339 Ganstead Lane is a truly elegant family home. This impressive FOUR-BEDROOM VICTORIAN VILLA offers a perfect blend of historical charm and modern living. From the WELCOMING ENTRANCE HALL, you'll find TWO BAY-FRONTED SITTING ROOMS, a FORMAL DINING ROOM, and a GARDEN ROOM with lovely views of the garden. The FITTED KITCHEN and UTILITY ROOM provide practicality, while the WC and CLOAKROOM add extra convenience. High ceilings and spacious rooms create an airy feel, and the well-maintained LAWNED GARDENS AND PAVED SUN TERRACE offer fantastic spaces for summer dining and entertaining. There's generous PARKING, a DOUBLE GARAGE, and plenty of mature trees, shrubs, and evergreens. Plus, the enclosed TENNIS COURT adds a unique touch. We believe this home is perfect for families and those who enjoy hosting gatherings. With a short drive to local amenities, this property has it all.
From the Client’s PerspectiveLiving at 339 Ganstead Lane has been a joy for our family. The FOUR-BEDROOM VICTORIAN VILLA offers plenty of space, both inside and out, making it perfect for our needs. The grand ENTRANCE HALL leading to the TWO BAY-FRONTED SITTING ROOMS and FORMAL DINING ROOM creates a welcoming atmosphere. Our favourite spot is the GARDEN ROOM, where we enjoy the views of our lovely garden. The FITTED KITCHEN and separate UTILITY ROOM are super practical for daily life.
The LAWNED GARDENS are delightful, providing us with a great outdoor space for summer dining and entertaining. The ENCLOSED TENNIS COURT has been a hit with our family and friends. The DOUBLE GARAGE and ample PARKING make life easy. Mature trees and shrubs around the garden add character and privacy. We've enjoyed every moment here and hope you will too. Plus, it's only a short drive to nearby amenities.
LocationBilton is situated just outside Hull's north eastern boundary approximately five miles from the City Centre. The village has a local primary school, church and Asda superstore and secondary schooling is available in the nearby village of Preston and the City of Hull. Other shops and amenities can be found on Holderness Road which also offers good road access to the Hull City Centre and via Mount Pleasant to the A63/M62 motorway network.
TenureThe tenure of the property is freehold.
Council TaxCouncil Tax is payable to the East Riding of Yorkshire Council. From verbal enquiries we are advised that the property is shown in the Council Tax Property Bandings List in Valuation Band F.*
Fixtures & FittingsCertain fixtures and fittings may be purchased with the property but may be subject to separate negotiation as to price.
Disclaimer*The agent has not had sight of confirmation documents and therefore the buyer is advised to obtain verification from their solicitor or surveyor.
ViewingsStrictly by appointment with the sole agents.
MortgagesWe will be pleased to offer expert advice regarding a mortgage for this property, details of which are available from our Fine and Country Office on[use Contact Agent Button].
Your home is at risk if you do not keep up repayments on a mortgage or other loan secured on it.
Valuation/Market AppraisalThinking of selling or struggling to sell your house? More people choose Fine and Country in this region than any other agent. Book your free valuation now!
Interested in this property?
Council tax
First listed
Over a month agoEnergy Performance Certificate
Marketed by
Beercocks - Willerby Fine & Country 8 Kingston Road Willerby, East Riding of Yorkshire HU10 6BNPlacebuzz mortgage repayment calculator
Monthly repayment
The Est. Mortgage is for a 25 years repayment mortgage based on a 10% deposit and a 5.5% annual interest. It is only intended as a guide. Make sure you obtain accurate figures from your lender before committing to any mortgage. Your home may be repossessed if you do not keep up repayments on a mortgage.
- Streetview
DISCLAIMER: Property descriptions and related information displayed on this page are marketing materials provided by Beercocks - Willerby Fine & Country. Placebuzz does not warrant or accept any responsibility for the accuracy or completeness of the property descriptions or related information provided here and they do not constitute property particulars. Please contact Beercocks - Willerby Fine & Country for full details and further information.



