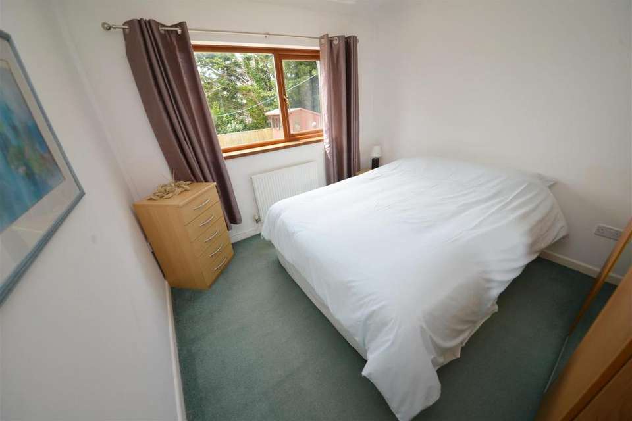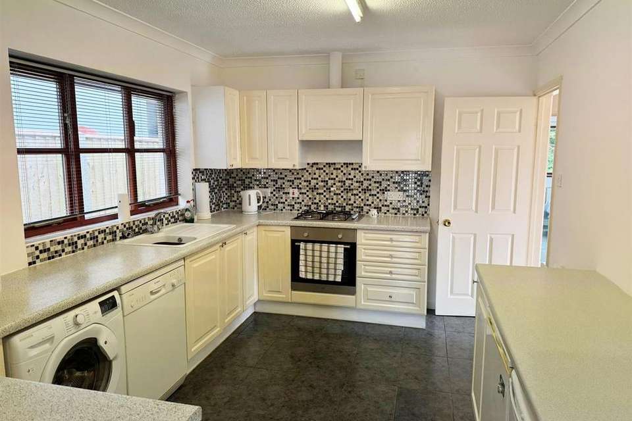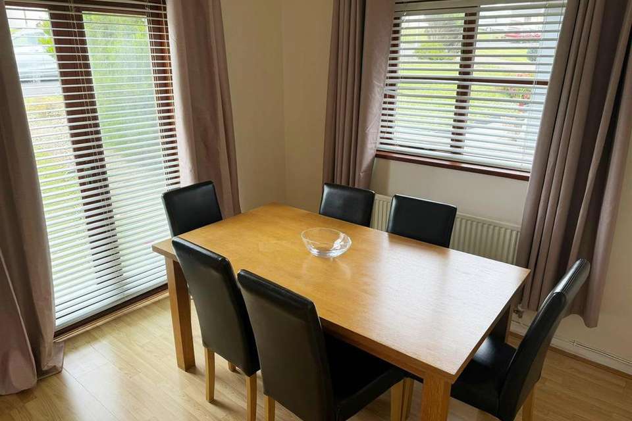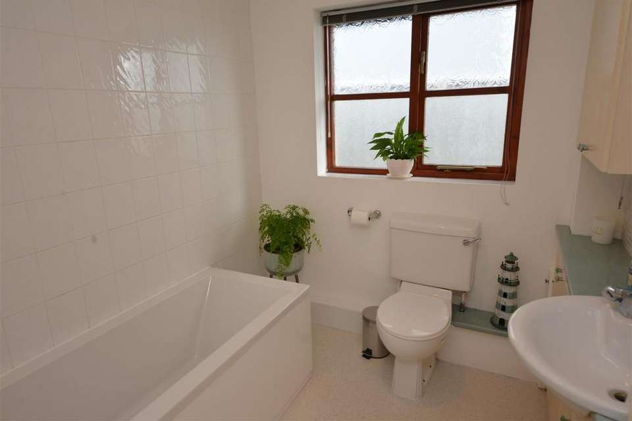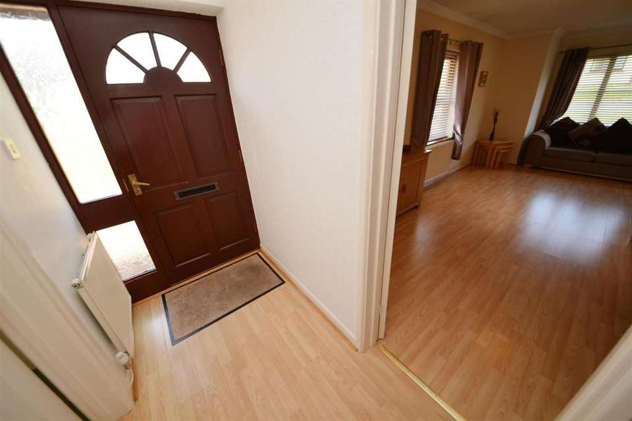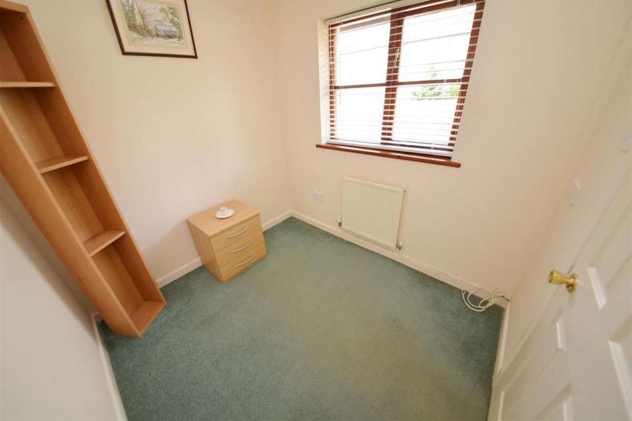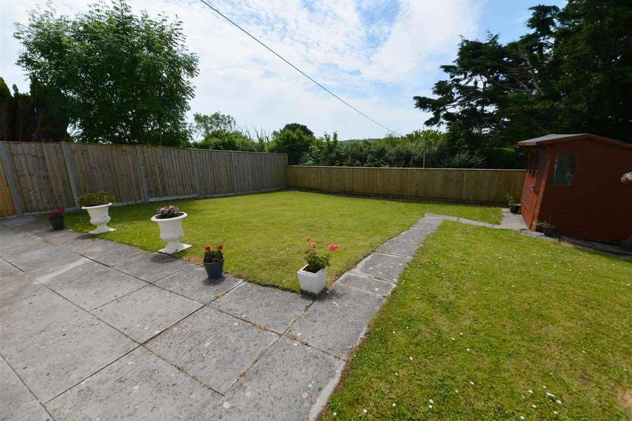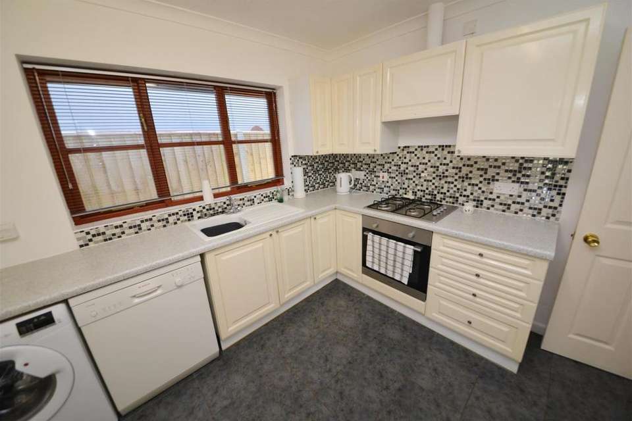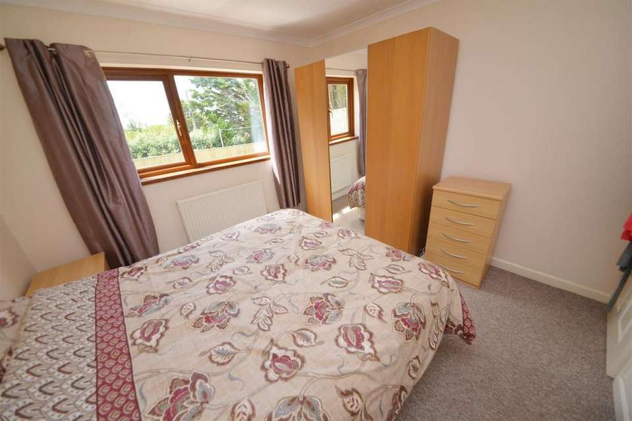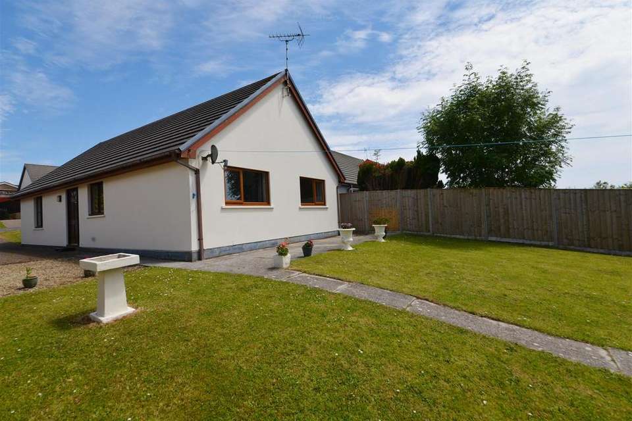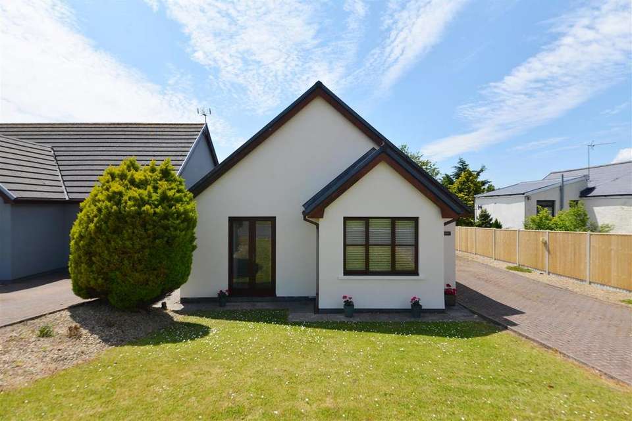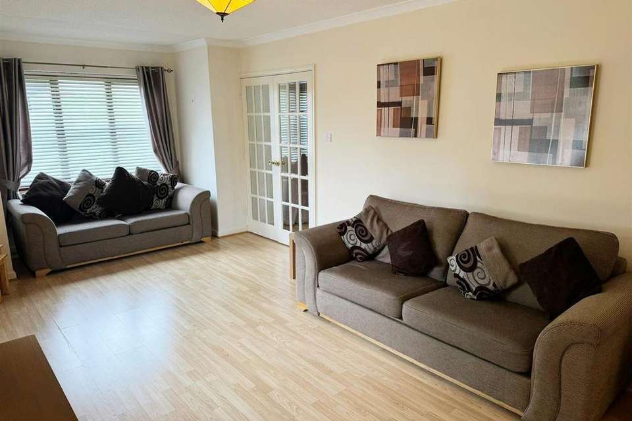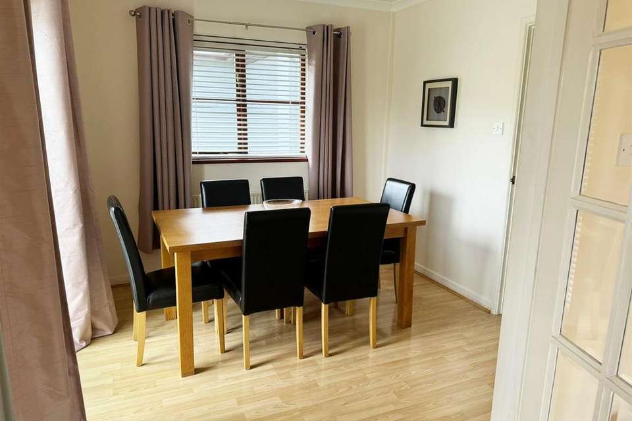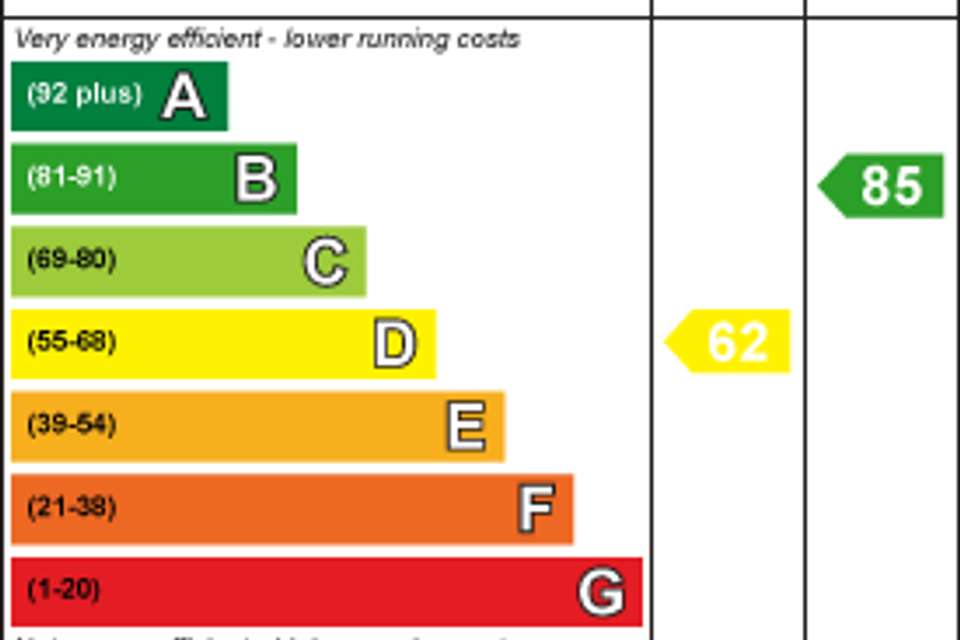3 bedroom detached bungalow for sale
bungalow
bedrooms
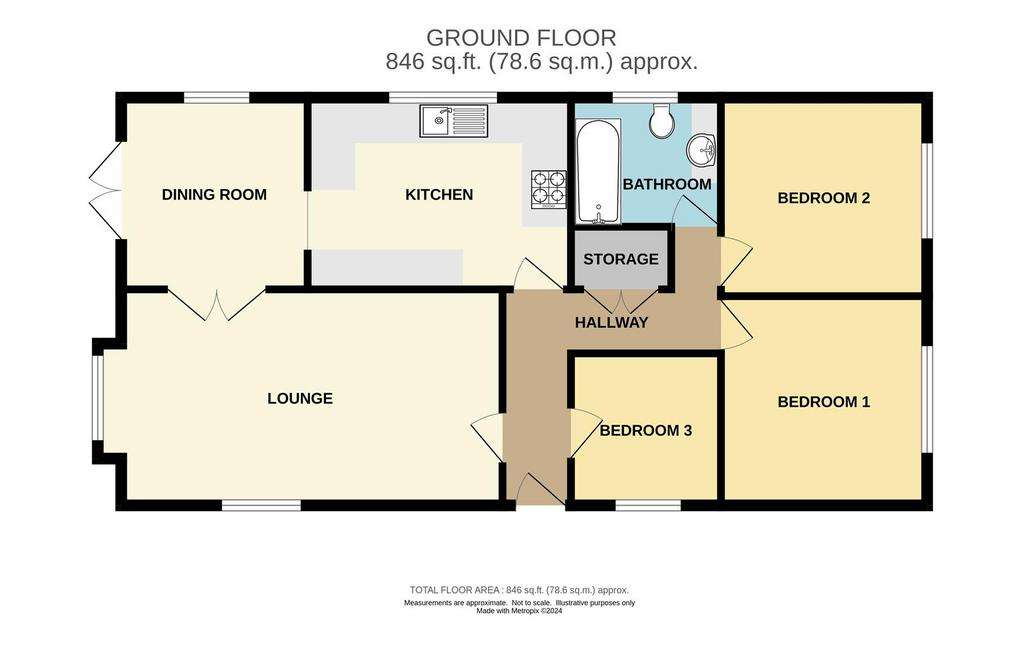
Property photos
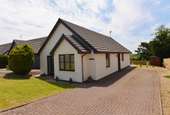
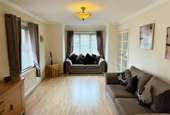
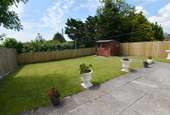
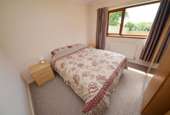
+14
Property description
A well-presented bungalow in the popular village of Pentlepoir. The property has a large driveway for 2-3 cars, and an enclosed South-facing Garden to the rear.
The bungalow comprises a large, light, dual-aspect lounge, separate dining room, fitted kitchen, 3 bedrooms and a family bathroom. The bungalow’s lawned rear garden makes the most of the sun from morning until late evening. There is also a low maintenance lawned garden to the front.
Pentlepoir is a popular residential area, close to amenities, and a few minutes by car into Saundersfoot, Tenby or Kilgetty. The bungalow is very near to bus routes, and is within walking distance of the nearest train station.
Lounge - 6.3 x 3.3 (20'8" x 10'9") - A large living room with laminate flooring throughout, 2 radiators, and dual aspect timber windows, with double doors leading through into the dining room.
Dining Room - 2.9 x 2.8 (9'6" x 9'2") - Bright room with timber doors out to the front, window to the side, radiator, and opening through into the kitchen.
Kitchen - 4 x 3 (13'1" x 9'10") - A good-sized room with window to rear. Kitchen comprises a range of wall and base units, with electric oven, gas hob and extractor over, sink, and space for washing machine, dishwasher and fridge under the counter.
The gas combi boiler is situated in the corner of this room.
Bedroom One - 3.2 x 3 (10'5" x 9'10") - Bright bedroom overlooking the garden via uPVC window to rear. There is a radiator, and space for freestanding storage units.
Bedroom Two - 3.2 x 3.2 (10'5" x 10'5") - Bright bedroom overlooking the garden via uPVC window to rear. Similar in size to Bedroom 1, there is also a radiator, and space for wardrobes etc.
Bedroom Three - 2.4 x 2 (7'10" x 6'6") - A single bedroom with a timber frame window to the side of the property. An ideal space for a separate office or study.
Bathroom - 2.2 x 2 (7'2" x 6'6") - Family bathroom is mostly tiled, with suite comprising bath and electric shower over, WC, vanity unit with sink, radiator and window to the side.
Hallway - The hallway is entered through a timber door with obscure glass panels to the side. Hallway has radiator near the door, and a large storage cupboard towards the rear of the house.
Externally - The bungalow has a large driveway to the side with space to comfortably park 2-3 vehicles, bordering onto a pebbled area.
To the front is a small lawned garden, and to the rear is a generous enclosed garden with a slabbed path leading to a wooden shed. In addition, there is a patio area offering space to accommodate an outdoor dining set and barbeque.
Please Note - We are advised that there is mains gas, electric, water and drainage connected to the property.
The council tax is band E - £2301.14 for 2024/2025.
The bungalow comprises a large, light, dual-aspect lounge, separate dining room, fitted kitchen, 3 bedrooms and a family bathroom. The bungalow’s lawned rear garden makes the most of the sun from morning until late evening. There is also a low maintenance lawned garden to the front.
Pentlepoir is a popular residential area, close to amenities, and a few minutes by car into Saundersfoot, Tenby or Kilgetty. The bungalow is very near to bus routes, and is within walking distance of the nearest train station.
Lounge - 6.3 x 3.3 (20'8" x 10'9") - A large living room with laminate flooring throughout, 2 radiators, and dual aspect timber windows, with double doors leading through into the dining room.
Dining Room - 2.9 x 2.8 (9'6" x 9'2") - Bright room with timber doors out to the front, window to the side, radiator, and opening through into the kitchen.
Kitchen - 4 x 3 (13'1" x 9'10") - A good-sized room with window to rear. Kitchen comprises a range of wall and base units, with electric oven, gas hob and extractor over, sink, and space for washing machine, dishwasher and fridge under the counter.
The gas combi boiler is situated in the corner of this room.
Bedroom One - 3.2 x 3 (10'5" x 9'10") - Bright bedroom overlooking the garden via uPVC window to rear. There is a radiator, and space for freestanding storage units.
Bedroom Two - 3.2 x 3.2 (10'5" x 10'5") - Bright bedroom overlooking the garden via uPVC window to rear. Similar in size to Bedroom 1, there is also a radiator, and space for wardrobes etc.
Bedroom Three - 2.4 x 2 (7'10" x 6'6") - A single bedroom with a timber frame window to the side of the property. An ideal space for a separate office or study.
Bathroom - 2.2 x 2 (7'2" x 6'6") - Family bathroom is mostly tiled, with suite comprising bath and electric shower over, WC, vanity unit with sink, radiator and window to the side.
Hallway - The hallway is entered through a timber door with obscure glass panels to the side. Hallway has radiator near the door, and a large storage cupboard towards the rear of the house.
Externally - The bungalow has a large driveway to the side with space to comfortably park 2-3 vehicles, bordering onto a pebbled area.
To the front is a small lawned garden, and to the rear is a generous enclosed garden with a slabbed path leading to a wooden shed. In addition, there is a patio area offering space to accommodate an outdoor dining set and barbeque.
Please Note - We are advised that there is mains gas, electric, water and drainage connected to the property.
The council tax is band E - £2301.14 for 2024/2025.
Interested in this property?
Council tax
First listed
Over a month agoEnergy Performance Certificate
Marketed by
Birt & Co - Tenby Lock House, St Julian Street Tenby SA70 7ASPlacebuzz mortgage repayment calculator
Monthly repayment
The Est. Mortgage is for a 25 years repayment mortgage based on a 10% deposit and a 5.5% annual interest. It is only intended as a guide. Make sure you obtain accurate figures from your lender before committing to any mortgage. Your home may be repossessed if you do not keep up repayments on a mortgage.
- Streetview
DISCLAIMER: Property descriptions and related information displayed on this page are marketing materials provided by Birt & Co - Tenby. Placebuzz does not warrant or accept any responsibility for the accuracy or completeness of the property descriptions or related information provided here and they do not constitute property particulars. Please contact Birt & Co - Tenby for full details and further information.





