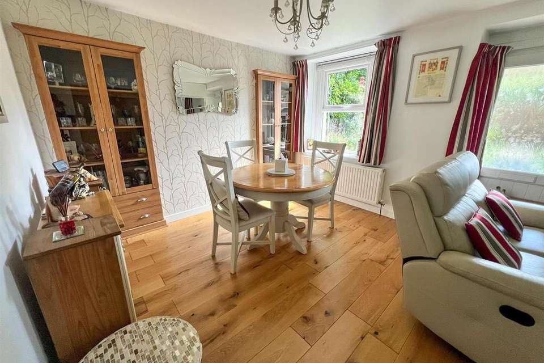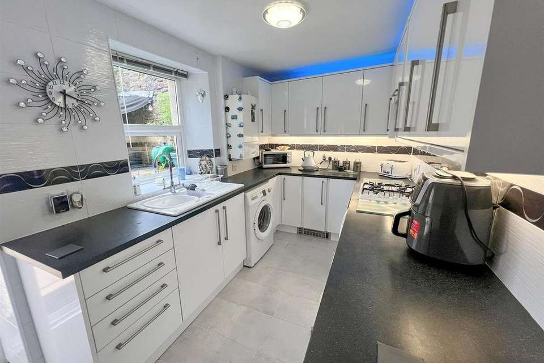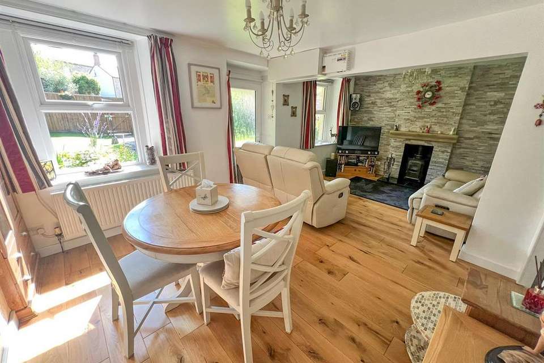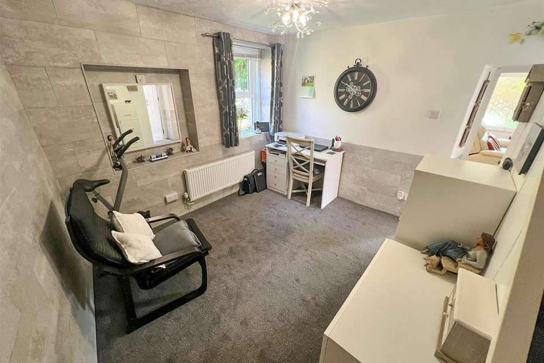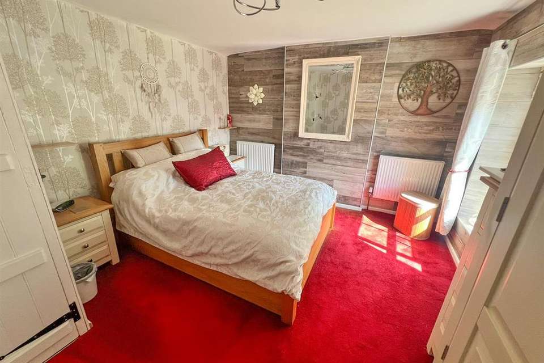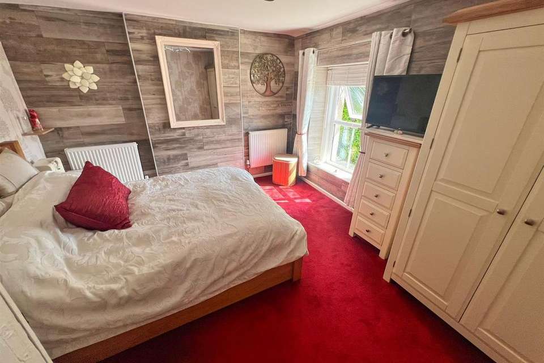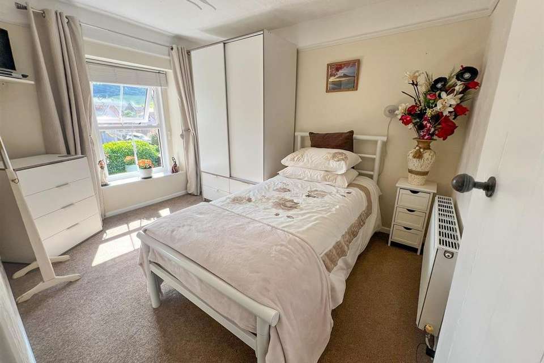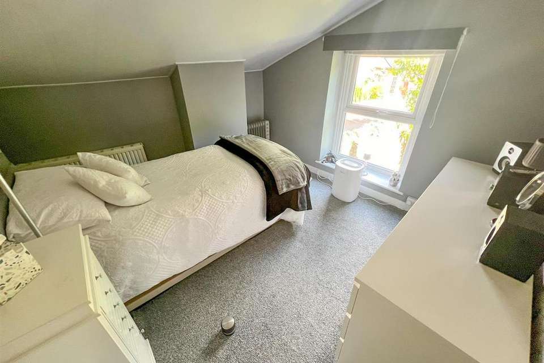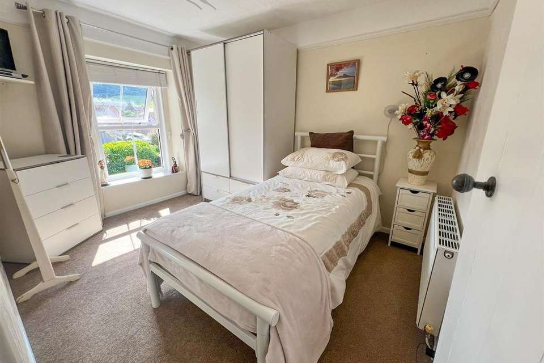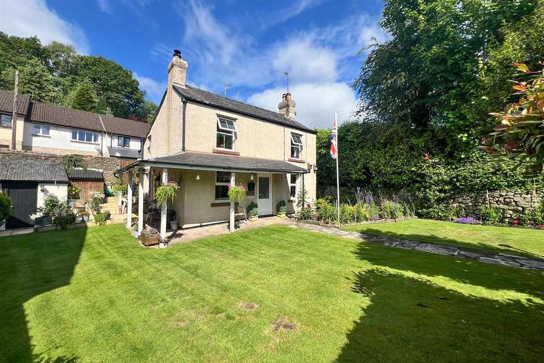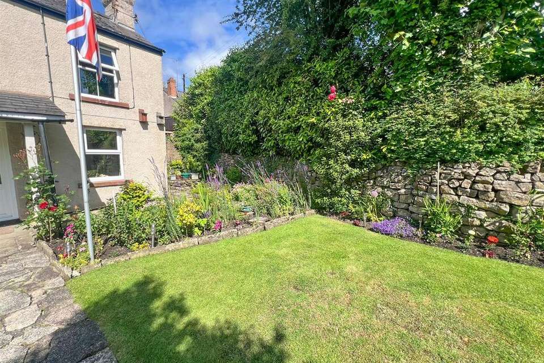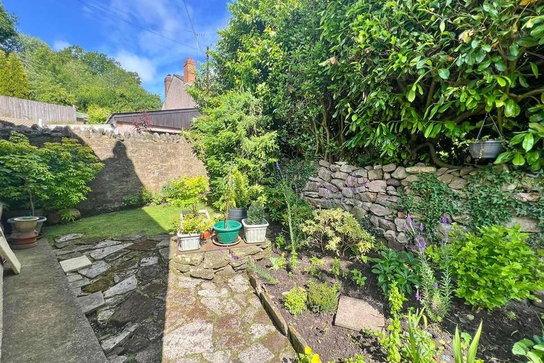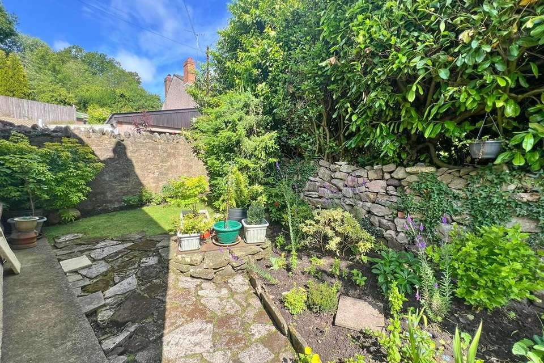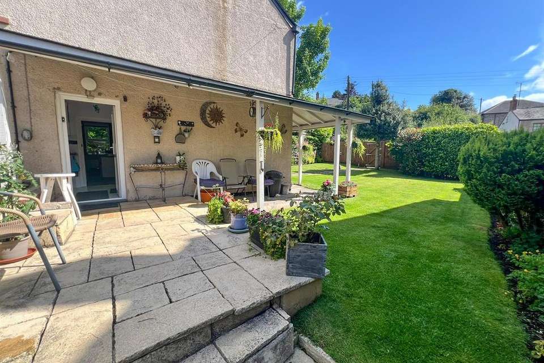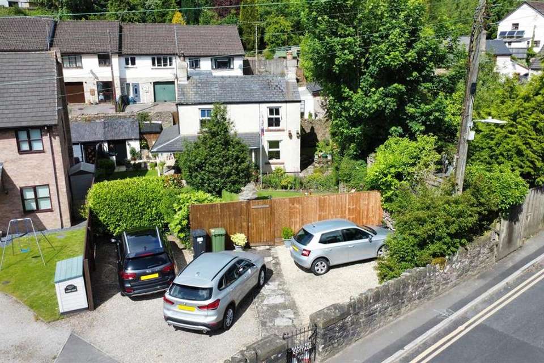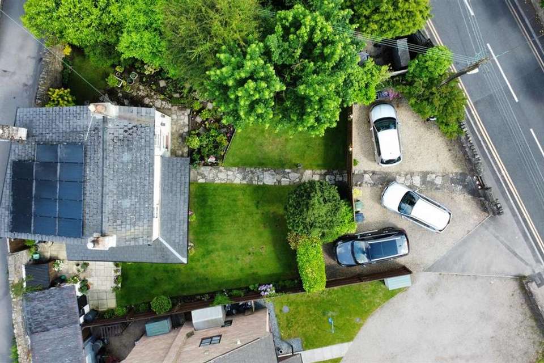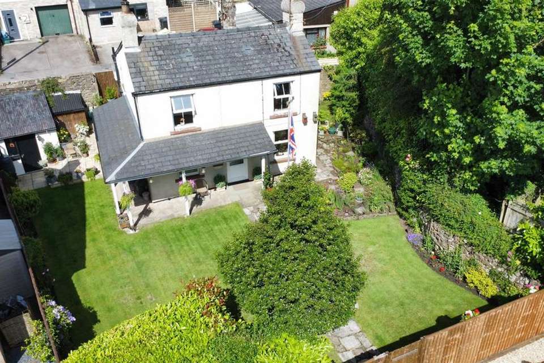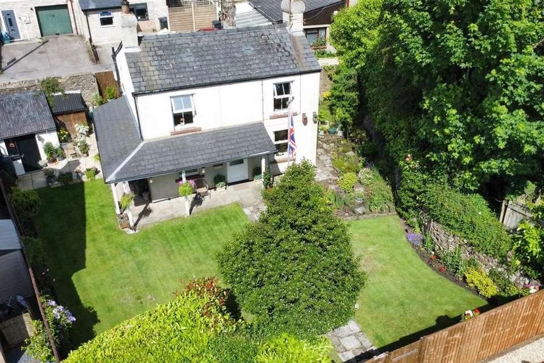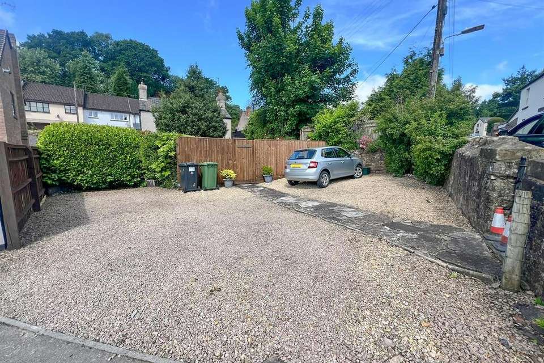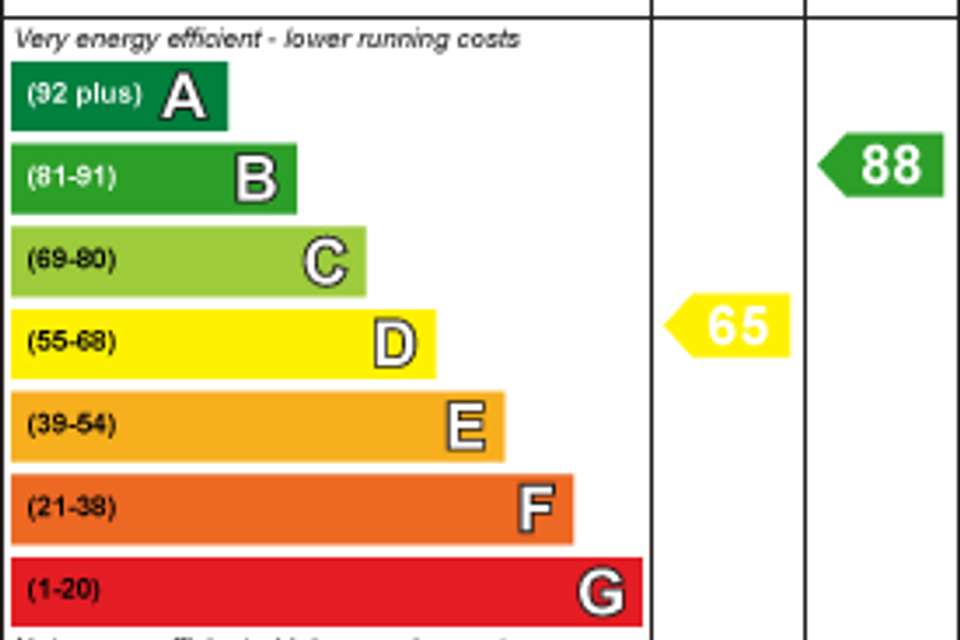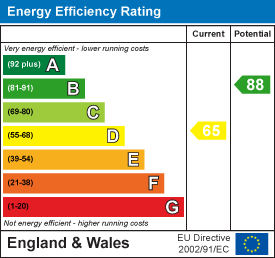3 bedroom detached house for sale
detached house
bedrooms
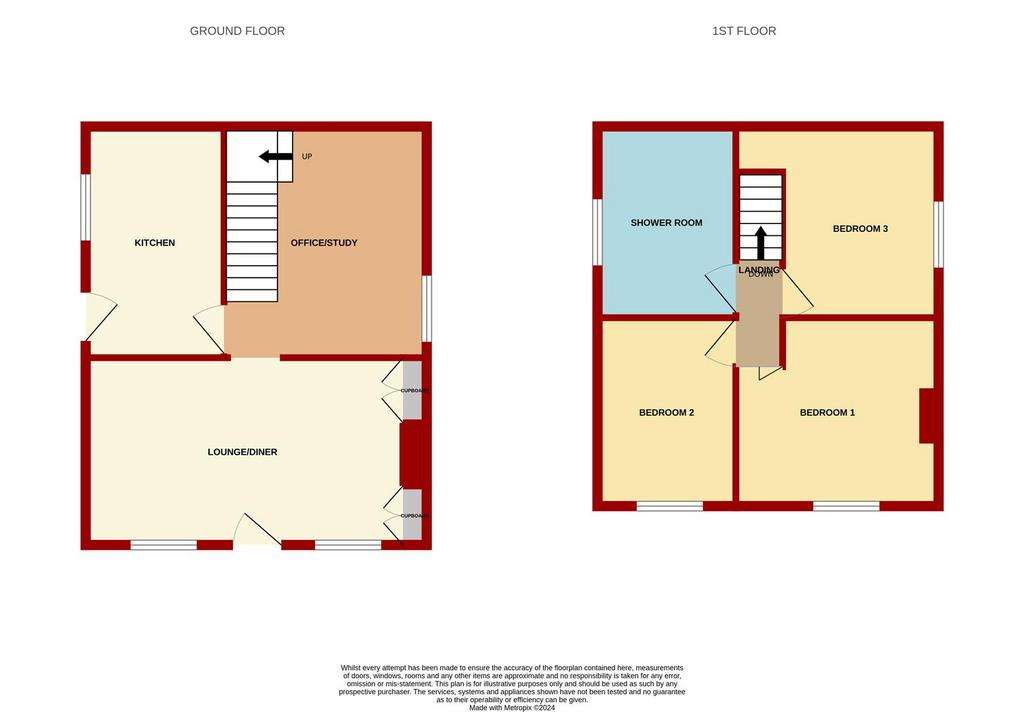
Property photos

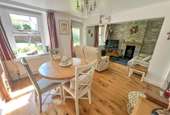
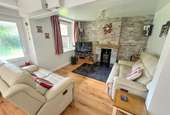
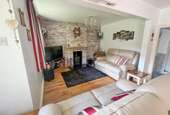
+20
Property description
Steve Gooch Estate Agents are delighted to offer for sale this THREE BEDROOM DETACHED COTTAGE benefitting from AMPLE OFF ROAD PARKING, ENCLOSED GARDENS, OFFICE/STUDY, GAS CENTRAL HEATING and DOUBLE GLAZING.
The property features a large canopied porch at the front and left-hand side, with outside lighting. The front door, made of UPVC construction with an obscure glazed window at the top, leads into the:
Lounge/Dining Room - 6.02m x 3.30m (19'09 x 10'10) - Lounge- Feature fireplace with multifuel stove inset, tiled surround, wooden mantle, tiled hearth, fully tiled walls, ceiling light, engineered timber flooring, power points, tv point, front aspect upvc double glazed window overlooking the front garden, opening into office/study.
Dining Room- Continuation of the engineered wooden flooring, double radiator, ceiling light, alcove cupboards with display cabinets and draws, power points, tv point, front aspect upvc double glazed window overlooking the front garden.
Office/Study - 3.43m x 3.56m (11'03 x 11'08) - Stairs leading to the first floor, ceiling light, door to understairs storage cupboard, two fully tiled walls, half tiled to remaining, single radiator, power points, side aspect upvc double glazed window overlooking the side garden, wooden thumb latch door giving access into:
Kitchen - 3.84m x 2.18m (12'07 x 7'02) - One and a half bowl single drainer ceramic sink unit with mixer tap over, range of base and wall mounted units, tiled surrounds, power points, granite worktop, four-ring gas hob, electric oven beneath, filter hood above, space for automatic washing machine, wall mounted gas fired central heating and domestic hot water boiler, low level fan heater, space for under counter fridge and freezer, double radiator, fully tiled walls and flooring, side aspect upvc double glazed window, upvc double glazed door leading to the garden.
From the office/study, stairs lead up to the first floor:
Landing - Power point, lighting, doors into:
Bedroom One - 3.63m x 3.30m (11'11 x 10'10) - Access via a bi-fold door, ceiling light, power points, two single radiators, two feature tiled walls, front aspect upvc Georgian bar double glazed window overlooking the front garden with views towards forest, woodland and Harrow Hill in the distance.
Bedroom Two - 3.33m x 2.57m (10'11 x 8'05) - Ceiling light, picture rail, double radiator, power points, front aspect upvc Gorgian bar double glazed window overlooking the front garden with views towards forest, woodland and Harrow Hill in the distance.
Bedroom Three - 3.35m x 2.84m (11'00 x 9'04) - Accessed via wooden thumb latch door, ceiling light, upvc clad timber effect ceiling, double radiator, power points, side aspect upvc double glazed window overlooking the side garden.
Family Bathroom - 3.20m x 2.26m (10'06 x 7'05) - White suite with concealed cistern w.c, vanity wash hand basin, cupboard beneath and side, double shower cubicle, electric shower fitted, ceiling light, upvc clad ceiling, fully tiled walls, radiator, side aspect upvc obscure double glazed window.
Outside - The front garden is laid to gravel with crazy paved pathway leading from a wrought iron gate to a large parking area suitable for four/five vehicles. This area is partially enclosed by walling, fencing and hedging surround. A wooden private fence with gate gives access to the garden. The crazy paved pathway continues to the front door with lawned areas to either side with flower borders, shrubs and bushes.
The crazy paved pathway continues to the right hand side where there is further lawned area and flower borders along with a covered well. This area is enclosed by walling surround.
The pathway continues to the left hand side where you find a paved patio/seating area, wood store and workshop.
Directions - From the Mitcheldean office proceed into Millend Street and up over The Stenders and in to the village of Drybrook. Proceed down the hill to the crossroads, turn right signposted to Puddlebrook and Wigpool. After a short distance the property can be found on the left hand side just before the traffic calming.
Services - Mains water, drainage, electricity and gas. Solar panels-owned outright.
Openreach in area
Local Authority - Council Tax Band: C
Forest of Dean District Council, Council Offices, High Street, Coleford, Glos. GL16 8HG.
Water Rates - Severn Trent Water Authority - Rate to be confirmed.
Tenure - Freehold
Viewing - Strictly through the Owners Selling Agent, Steve Gooch, who will be delighted to escort interested applicants to view if required. Office Opening Hours 8.30am - 7.00pm Monday to Friday, 9.00am - 5.30pm Saturday.
Property Surveys - Qualified Chartered Surveyors available to undertake surveys (to include Mortgage Surveys/RICS Housebuyers Reports/Full Structural Surveys).
Money Laundering Regulations - To comply with Money Laundering Regulations, prospective purchasers will be asked to produce identification documentation at the time of making an offer. We ask for your cooperation in order that there is no delay in agreeing the sale, should your offer be acceptable to the seller(s)
The property features a large canopied porch at the front and left-hand side, with outside lighting. The front door, made of UPVC construction with an obscure glazed window at the top, leads into the:
Lounge/Dining Room - 6.02m x 3.30m (19'09 x 10'10) - Lounge- Feature fireplace with multifuel stove inset, tiled surround, wooden mantle, tiled hearth, fully tiled walls, ceiling light, engineered timber flooring, power points, tv point, front aspect upvc double glazed window overlooking the front garden, opening into office/study.
Dining Room- Continuation of the engineered wooden flooring, double radiator, ceiling light, alcove cupboards with display cabinets and draws, power points, tv point, front aspect upvc double glazed window overlooking the front garden.
Office/Study - 3.43m x 3.56m (11'03 x 11'08) - Stairs leading to the first floor, ceiling light, door to understairs storage cupboard, two fully tiled walls, half tiled to remaining, single radiator, power points, side aspect upvc double glazed window overlooking the side garden, wooden thumb latch door giving access into:
Kitchen - 3.84m x 2.18m (12'07 x 7'02) - One and a half bowl single drainer ceramic sink unit with mixer tap over, range of base and wall mounted units, tiled surrounds, power points, granite worktop, four-ring gas hob, electric oven beneath, filter hood above, space for automatic washing machine, wall mounted gas fired central heating and domestic hot water boiler, low level fan heater, space for under counter fridge and freezer, double radiator, fully tiled walls and flooring, side aspect upvc double glazed window, upvc double glazed door leading to the garden.
From the office/study, stairs lead up to the first floor:
Landing - Power point, lighting, doors into:
Bedroom One - 3.63m x 3.30m (11'11 x 10'10) - Access via a bi-fold door, ceiling light, power points, two single radiators, two feature tiled walls, front aspect upvc Georgian bar double glazed window overlooking the front garden with views towards forest, woodland and Harrow Hill in the distance.
Bedroom Two - 3.33m x 2.57m (10'11 x 8'05) - Ceiling light, picture rail, double radiator, power points, front aspect upvc Gorgian bar double glazed window overlooking the front garden with views towards forest, woodland and Harrow Hill in the distance.
Bedroom Three - 3.35m x 2.84m (11'00 x 9'04) - Accessed via wooden thumb latch door, ceiling light, upvc clad timber effect ceiling, double radiator, power points, side aspect upvc double glazed window overlooking the side garden.
Family Bathroom - 3.20m x 2.26m (10'06 x 7'05) - White suite with concealed cistern w.c, vanity wash hand basin, cupboard beneath and side, double shower cubicle, electric shower fitted, ceiling light, upvc clad ceiling, fully tiled walls, radiator, side aspect upvc obscure double glazed window.
Outside - The front garden is laid to gravel with crazy paved pathway leading from a wrought iron gate to a large parking area suitable for four/five vehicles. This area is partially enclosed by walling, fencing and hedging surround. A wooden private fence with gate gives access to the garden. The crazy paved pathway continues to the front door with lawned areas to either side with flower borders, shrubs and bushes.
The crazy paved pathway continues to the right hand side where there is further lawned area and flower borders along with a covered well. This area is enclosed by walling surround.
The pathway continues to the left hand side where you find a paved patio/seating area, wood store and workshop.
Directions - From the Mitcheldean office proceed into Millend Street and up over The Stenders and in to the village of Drybrook. Proceed down the hill to the crossroads, turn right signposted to Puddlebrook and Wigpool. After a short distance the property can be found on the left hand side just before the traffic calming.
Services - Mains water, drainage, electricity and gas. Solar panels-owned outright.
Openreach in area
Local Authority - Council Tax Band: C
Forest of Dean District Council, Council Offices, High Street, Coleford, Glos. GL16 8HG.
Water Rates - Severn Trent Water Authority - Rate to be confirmed.
Tenure - Freehold
Viewing - Strictly through the Owners Selling Agent, Steve Gooch, who will be delighted to escort interested applicants to view if required. Office Opening Hours 8.30am - 7.00pm Monday to Friday, 9.00am - 5.30pm Saturday.
Property Surveys - Qualified Chartered Surveyors available to undertake surveys (to include Mortgage Surveys/RICS Housebuyers Reports/Full Structural Surveys).
Money Laundering Regulations - To comply with Money Laundering Regulations, prospective purchasers will be asked to produce identification documentation at the time of making an offer. We ask for your cooperation in order that there is no delay in agreeing the sale, should your offer be acceptable to the seller(s)
Interested in this property?
Council tax
First listed
Over a month agoEnergy Performance Certificate
Marketed by
Steve Gooch Estate Agent - Mitcheldean The Cross Mitcheldean, Gloucestershire GL17 0BPPlacebuzz mortgage repayment calculator
Monthly repayment
The Est. Mortgage is for a 25 years repayment mortgage based on a 10% deposit and a 5.5% annual interest. It is only intended as a guide. Make sure you obtain accurate figures from your lender before committing to any mortgage. Your home may be repossessed if you do not keep up repayments on a mortgage.
- Streetview
DISCLAIMER: Property descriptions and related information displayed on this page are marketing materials provided by Steve Gooch Estate Agent - Mitcheldean. Placebuzz does not warrant or accept any responsibility for the accuracy or completeness of the property descriptions or related information provided here and they do not constitute property particulars. Please contact Steve Gooch Estate Agent - Mitcheldean for full details and further information.





