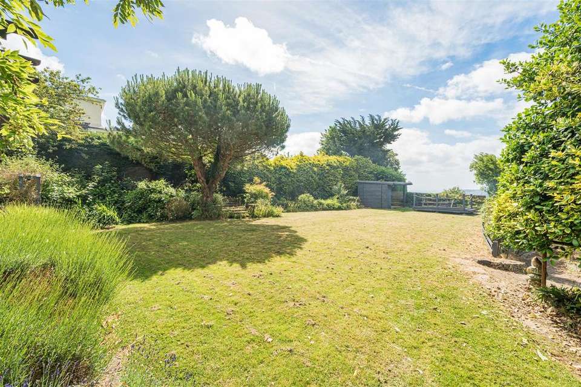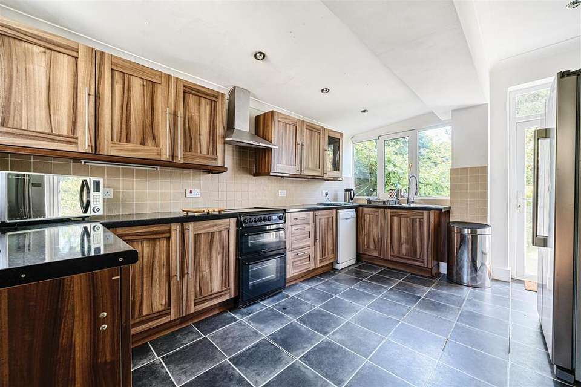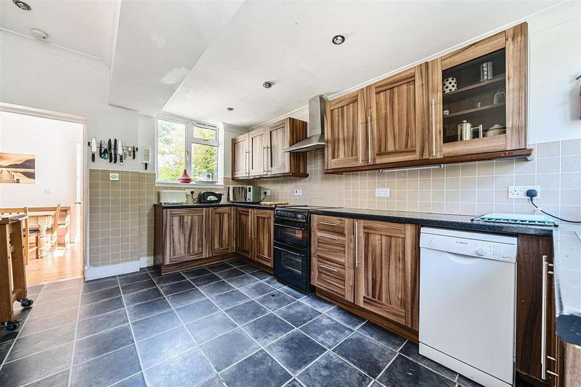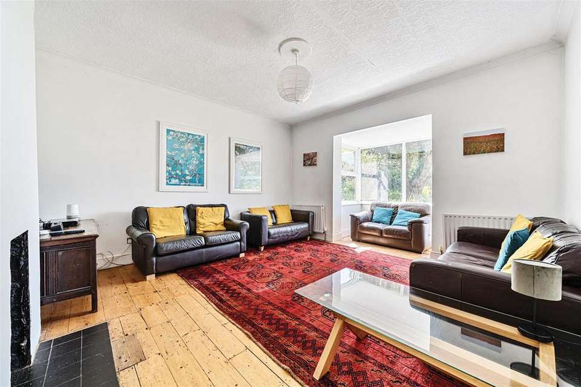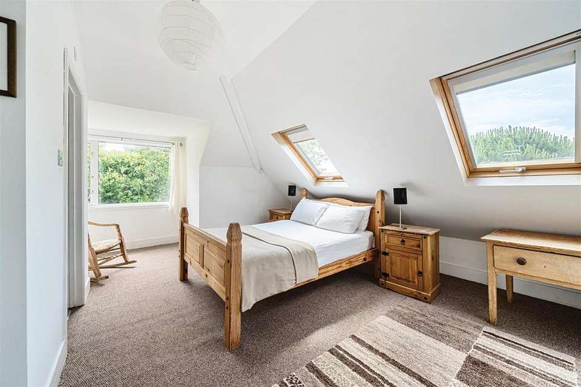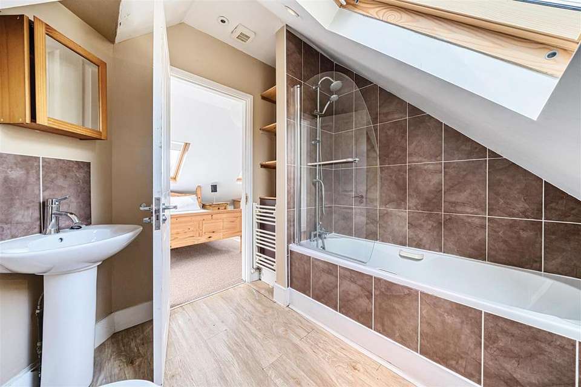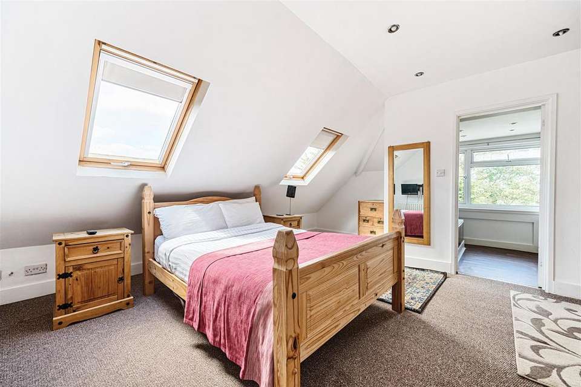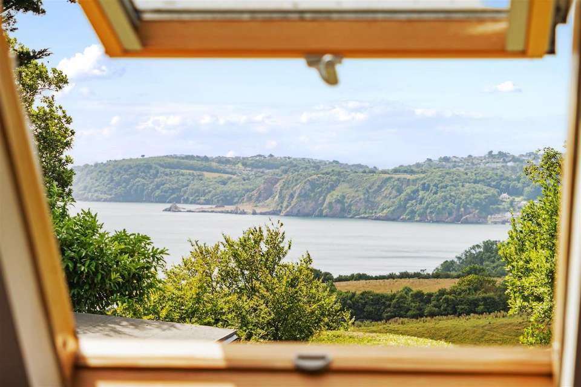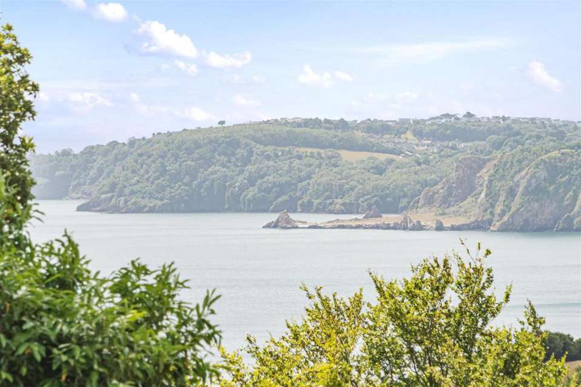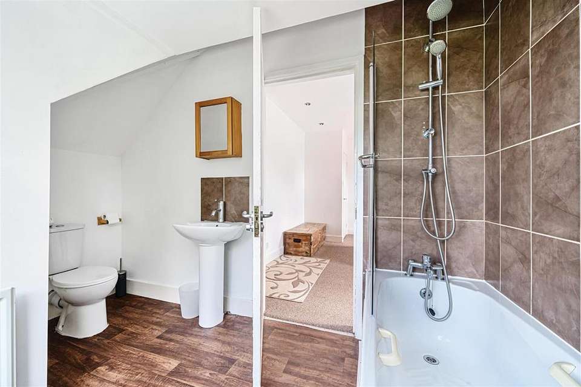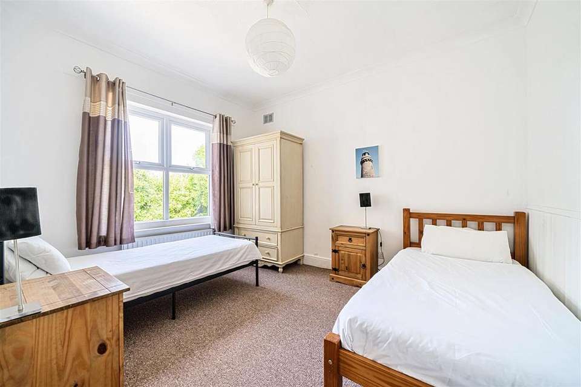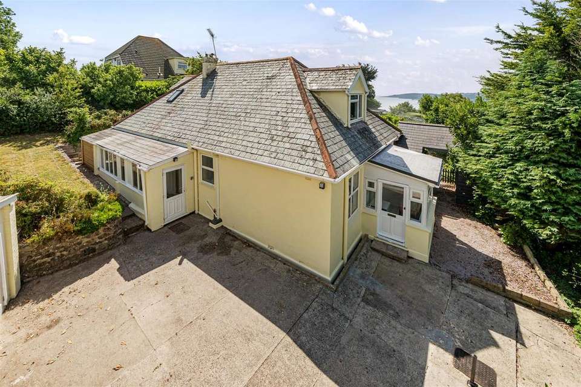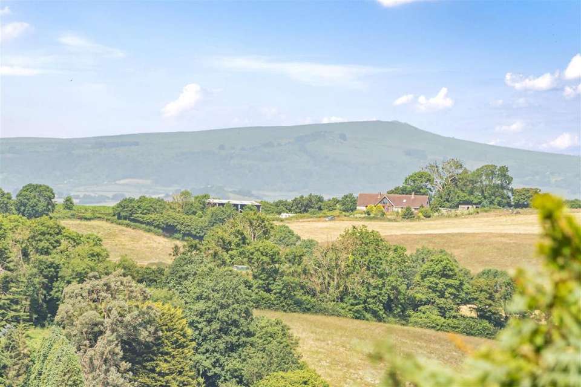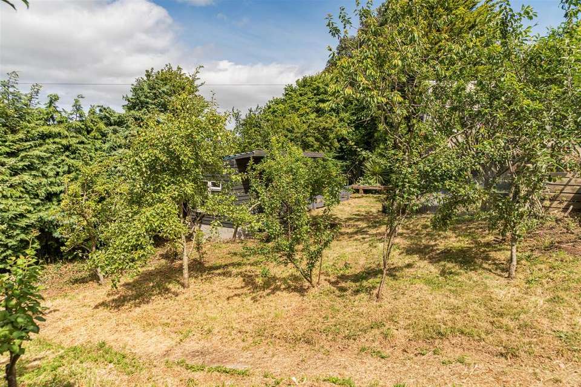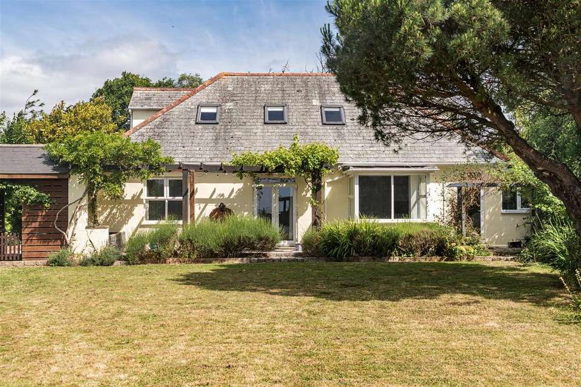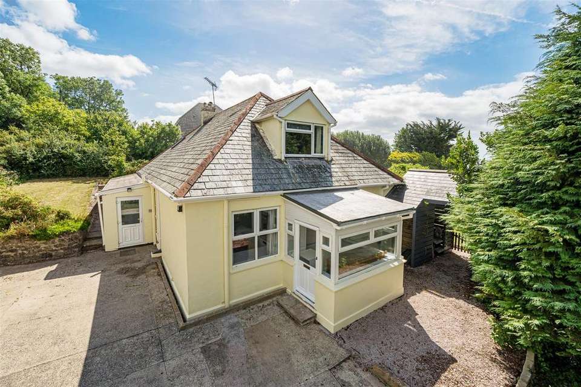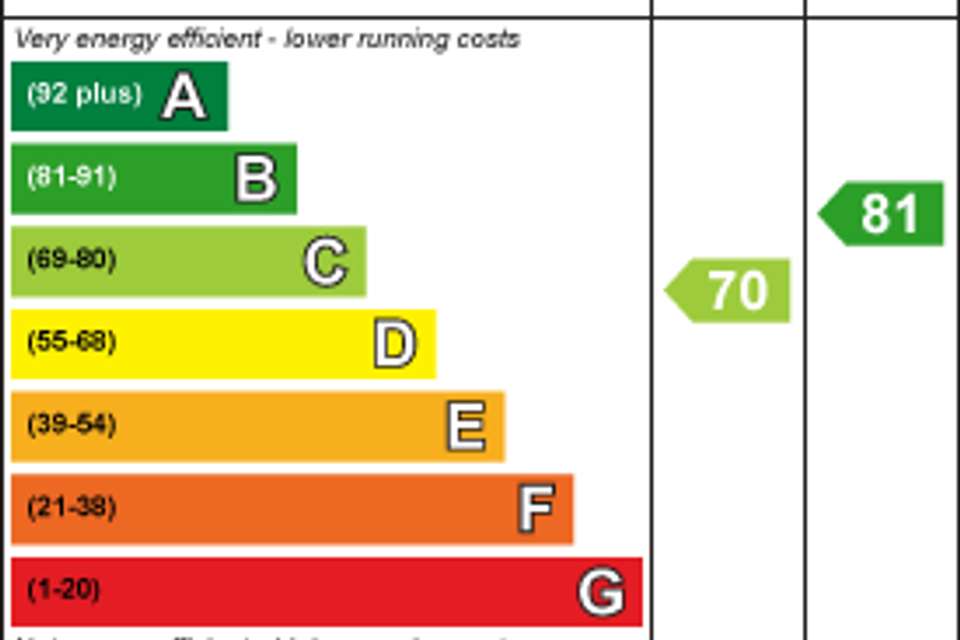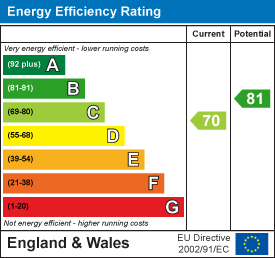5 bedroom detached house for sale
detached house
bedrooms
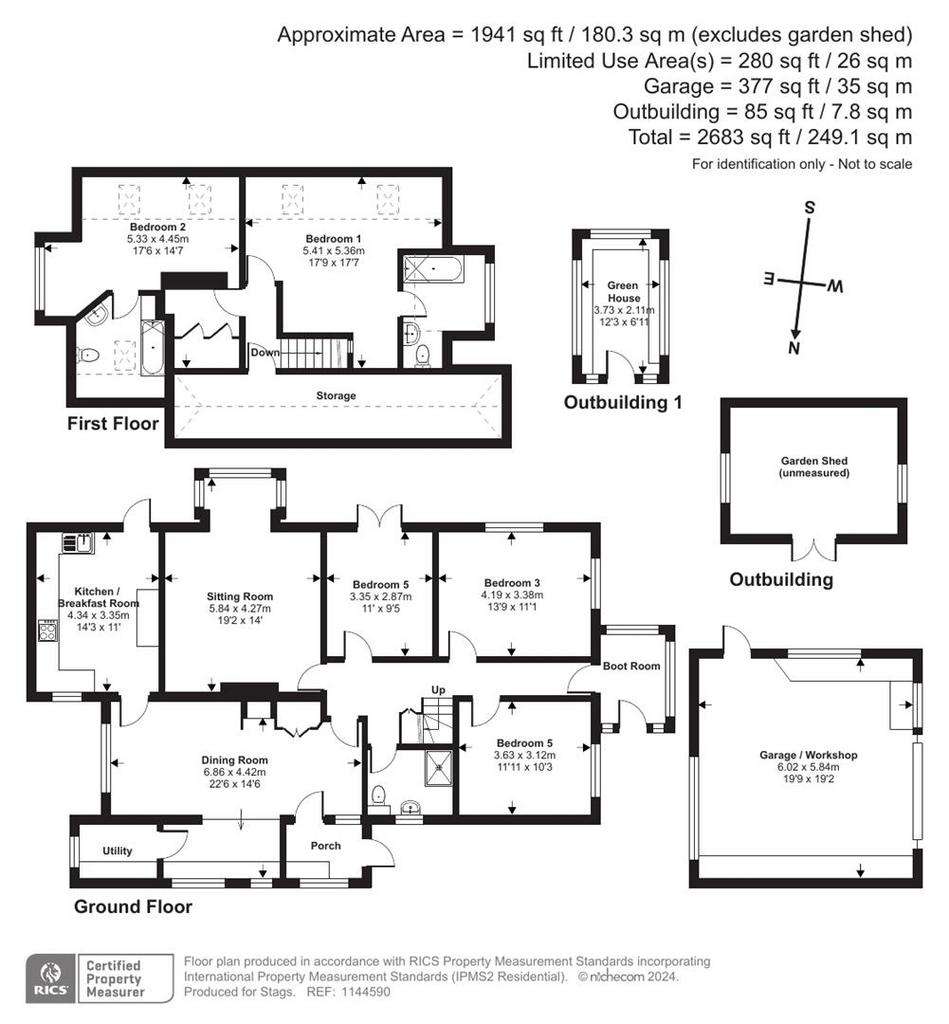
Property photos


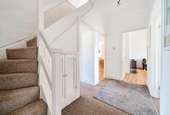
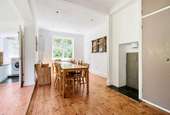
+25
Property description
Discover this charming cottage-style property located on the fringes of Torquay, offering stunning coastal views and close proximity to the quaint village of Maidencombe. Five Bedroom Detached Property, Detached Double Garage, Generous Plot with Coastal Views, No Forward Chain, Semi-Rural Location, Development Potential Subject to P.P. Council Tax Band G, Freehold, EPC Band C.
Situation And Description - Discover this charming cottage-style property located on the fringes of Torquay, offering stunning coastal views and close proximity to the quaint village of Maidencombe. This delightful home, available with no forward chain, has a history as a successful AirBnB and stands on a generous plot, presenting an ideal opportunity for those seeking a comfortable residence or a development project for a forever home. The ground floor includes two inviting reception rooms, a well-equipped kitchen, three double bedrooms, and a family bathroom. The first floor features two additional double bedrooms, each with an ensuite bathroom, providing breath taking views of the surrounding countryside and the sea.
Maidencombe has a well-regarded pub, the Thatched Tavern, a 4 star hotel and a wonderful beach with a Cafe and access to the South West coastal path. The nearby village of Stokeinteignhead has an excellent primary school, a village shop, church and pub. A first-rate range of facilities can be found in the delightful towns of Teignmouth or Torquay. St Marychurch is a short drive away with a good range of shops and Torquay Golf Course.
There are good transport links with easy access to Exeter via the coast road through Teignmouth linking to the A380 dual carriageway and the M5. Mainline rail links are available from Teignmouth and Newton Abbot.
Accommodation - Access to the property is via a double-glazed entrance porch, which opens into the spacious dining area, a central hub of the home perfect for family gatherings. From the dining area, doors lead to the well-appointed kitchen, an inner lobby and a practical utility area. The kitchen boasts a range of eye-level and matching base-fitted units, complete with an inset sink and drainer, and spaces for an oven, slim-line dishwasher, and American-style fridge freezer. A door provides access to the rear garden, perfect for outdoor dining. The utility cupboard offers space and plumbing for a washing machine, adding to the home's practicality. The inner lobby conveniently connects all rooms, stairs leading to the first floor and includes a rear porch for secondary access. The sitting room features a large bay window at the rear, flooding the space with natural light and offering lovely views of the beautiful garden. Bedrooms three and five, both spacious double rooms, are situated at the rear of the property, also enjoying garden views. Bedroom five further benefits from double-glazed French doors that open onto the sunny rear patio. Bedroom four, another double room, has windows to the side aspect. The ground floor accommodation is completed by a family bathroom, which includes a three-piece suite with a WC, wash hand basin, and shower cubicle. The first-floor landing provides access to both bedrooms, each featuring Velux windows with far-reaching views of the surrounding countryside. A built-in airing cupboard offers convenient storage, with a door leading to the ensuite bathroom. This ensuite includes a three-piece suite with a WC, wash hand basin, and enclosed bath with a shower attachment. Bedroom two is another comfortable double room, also boasting Velux windows that overlook the rear garden and extend to the sea beyond. This bedroom has its own ensuite bathroom, featuring a three-piece suite with a WC, wash hand basin, and enclosed bath with a shower attachment above.
Outside - The approach to the property offers ample parking for 3-4 cars and includes a double garage equipped with a single up-and-over door, power, lighting, and an inspection pit, ideal for any keen mechanics. The rear gardens are truly a delight, offering everything a keen gardener could desire. A generous level lawn extends to the rear of the plot, enjoying far-reaching coastal views, and features a raised deck and covered garden pergola—ideal for entertaining friends and family. This stunning garden also boasts a sunny patio area perfect for al fresco dining and a potting shed with picturesque countryside views. The outside space extends further to the side with a sloping path leading to an orchard with a variety of fruit trees, including apple and fig. A large shed provides ample storage space, all enclosed by established borders.
Services - Mains electricity, gas, drainage and water. Gas central heating. Up to Ultrafast broadband with Openreach available in the area. Mobile coverage is limited with EE, Three and Vodafone.
Viewing Arrangements - Strictly by prior appointment with Stags on[use Contact Agent Button].
Directions - From our office in in Torquay take the A379 towards Babbacombe, follow the Babbacombe road through to St Marychurch turn left at the traffic lights onto Fore Street, continue through the next lights onto St Marychurch Road and at the roundabout continue straight on staying on the St Marychurch Road (A379) heading towards Teignmouth. Stay on the Teignmouth Road passing the playing fields on both sides of the road towards Maidencombe. At the brow of the hill pass Brunel Manor on the left and Ashley Prior Lane on your right, continue around the bend and past Sladnor Park Road and Orestone Drive on your right, pass Brim Hill on your right then Gabwell Hill on your left and you will find your next right Whiteway Lane and the property is directly on the right.
Situation And Description - Discover this charming cottage-style property located on the fringes of Torquay, offering stunning coastal views and close proximity to the quaint village of Maidencombe. This delightful home, available with no forward chain, has a history as a successful AirBnB and stands on a generous plot, presenting an ideal opportunity for those seeking a comfortable residence or a development project for a forever home. The ground floor includes two inviting reception rooms, a well-equipped kitchen, three double bedrooms, and a family bathroom. The first floor features two additional double bedrooms, each with an ensuite bathroom, providing breath taking views of the surrounding countryside and the sea.
Maidencombe has a well-regarded pub, the Thatched Tavern, a 4 star hotel and a wonderful beach with a Cafe and access to the South West coastal path. The nearby village of Stokeinteignhead has an excellent primary school, a village shop, church and pub. A first-rate range of facilities can be found in the delightful towns of Teignmouth or Torquay. St Marychurch is a short drive away with a good range of shops and Torquay Golf Course.
There are good transport links with easy access to Exeter via the coast road through Teignmouth linking to the A380 dual carriageway and the M5. Mainline rail links are available from Teignmouth and Newton Abbot.
Accommodation - Access to the property is via a double-glazed entrance porch, which opens into the spacious dining area, a central hub of the home perfect for family gatherings. From the dining area, doors lead to the well-appointed kitchen, an inner lobby and a practical utility area. The kitchen boasts a range of eye-level and matching base-fitted units, complete with an inset sink and drainer, and spaces for an oven, slim-line dishwasher, and American-style fridge freezer. A door provides access to the rear garden, perfect for outdoor dining. The utility cupboard offers space and plumbing for a washing machine, adding to the home's practicality. The inner lobby conveniently connects all rooms, stairs leading to the first floor and includes a rear porch for secondary access. The sitting room features a large bay window at the rear, flooding the space with natural light and offering lovely views of the beautiful garden. Bedrooms three and five, both spacious double rooms, are situated at the rear of the property, also enjoying garden views. Bedroom five further benefits from double-glazed French doors that open onto the sunny rear patio. Bedroom four, another double room, has windows to the side aspect. The ground floor accommodation is completed by a family bathroom, which includes a three-piece suite with a WC, wash hand basin, and shower cubicle. The first-floor landing provides access to both bedrooms, each featuring Velux windows with far-reaching views of the surrounding countryside. A built-in airing cupboard offers convenient storage, with a door leading to the ensuite bathroom. This ensuite includes a three-piece suite with a WC, wash hand basin, and enclosed bath with a shower attachment. Bedroom two is another comfortable double room, also boasting Velux windows that overlook the rear garden and extend to the sea beyond. This bedroom has its own ensuite bathroom, featuring a three-piece suite with a WC, wash hand basin, and enclosed bath with a shower attachment above.
Outside - The approach to the property offers ample parking for 3-4 cars and includes a double garage equipped with a single up-and-over door, power, lighting, and an inspection pit, ideal for any keen mechanics. The rear gardens are truly a delight, offering everything a keen gardener could desire. A generous level lawn extends to the rear of the plot, enjoying far-reaching coastal views, and features a raised deck and covered garden pergola—ideal for entertaining friends and family. This stunning garden also boasts a sunny patio area perfect for al fresco dining and a potting shed with picturesque countryside views. The outside space extends further to the side with a sloping path leading to an orchard with a variety of fruit trees, including apple and fig. A large shed provides ample storage space, all enclosed by established borders.
Services - Mains electricity, gas, drainage and water. Gas central heating. Up to Ultrafast broadband with Openreach available in the area. Mobile coverage is limited with EE, Three and Vodafone.
Viewing Arrangements - Strictly by prior appointment with Stags on[use Contact Agent Button].
Directions - From our office in in Torquay take the A379 towards Babbacombe, follow the Babbacombe road through to St Marychurch turn left at the traffic lights onto Fore Street, continue through the next lights onto St Marychurch Road and at the roundabout continue straight on staying on the St Marychurch Road (A379) heading towards Teignmouth. Stay on the Teignmouth Road passing the playing fields on both sides of the road towards Maidencombe. At the brow of the hill pass Brunel Manor on the left and Ashley Prior Lane on your right, continue around the bend and past Sladnor Park Road and Orestone Drive on your right, pass Brim Hill on your right then Gabwell Hill on your left and you will find your next right Whiteway Lane and the property is directly on the right.
Interested in this property?
Council tax
First listed
Over a month agoEnergy Performance Certificate
Marketed by
Stags - Torquay 6 Vaughan Parade Torquay TQ2 5EGPlacebuzz mortgage repayment calculator
Monthly repayment
The Est. Mortgage is for a 25 years repayment mortgage based on a 10% deposit and a 5.5% annual interest. It is only intended as a guide. Make sure you obtain accurate figures from your lender before committing to any mortgage. Your home may be repossessed if you do not keep up repayments on a mortgage.
- Streetview
DISCLAIMER: Property descriptions and related information displayed on this page are marketing materials provided by Stags - Torquay. Placebuzz does not warrant or accept any responsibility for the accuracy or completeness of the property descriptions or related information provided here and they do not constitute property particulars. Please contact Stags - Torquay for full details and further information.


