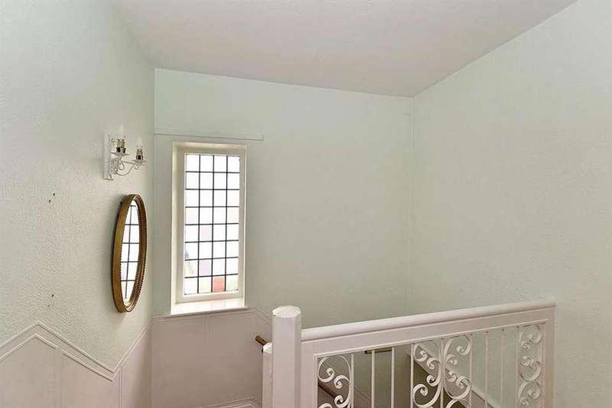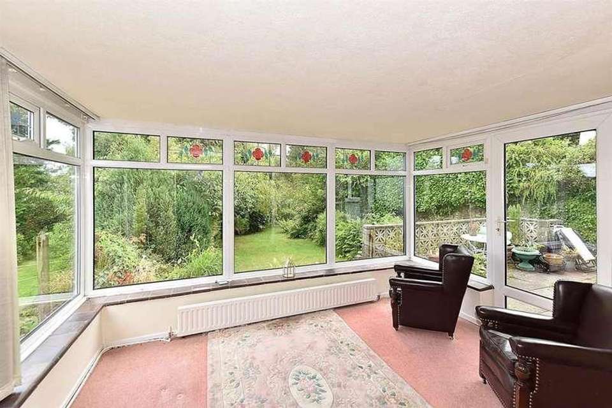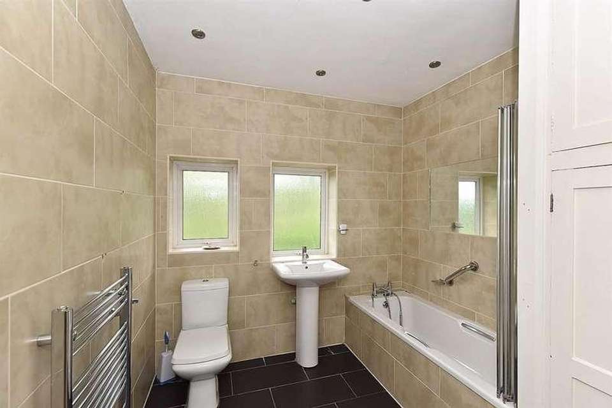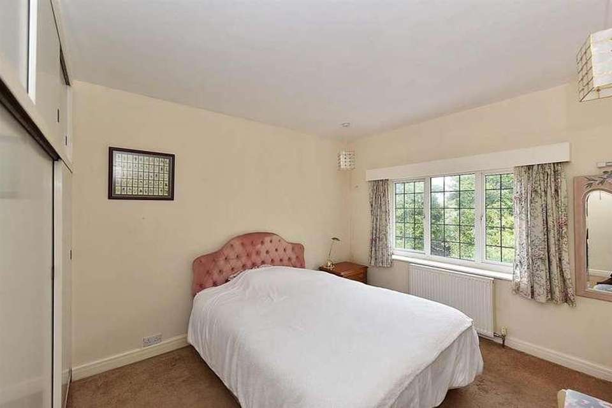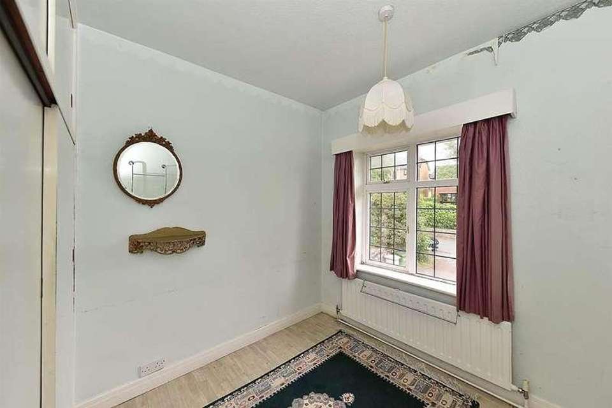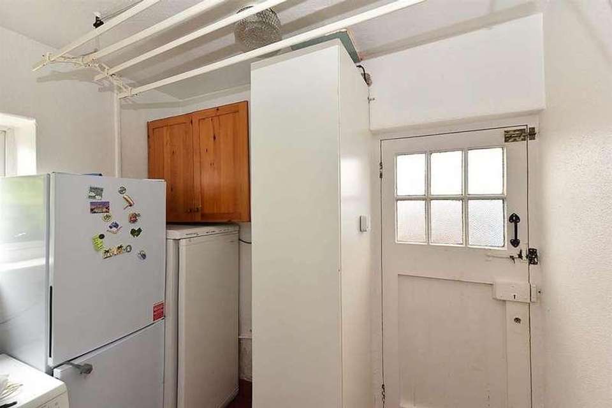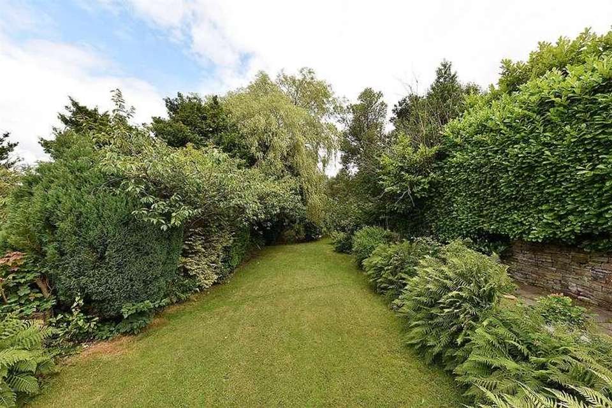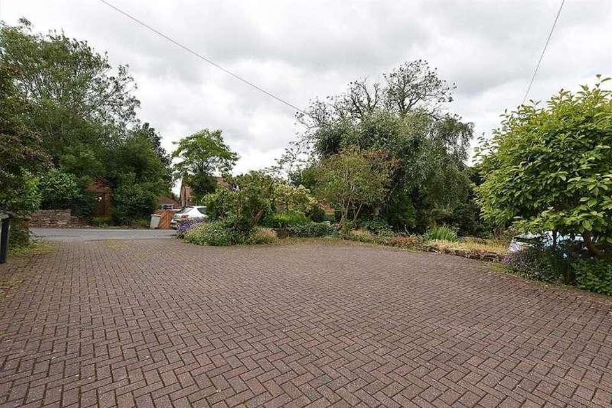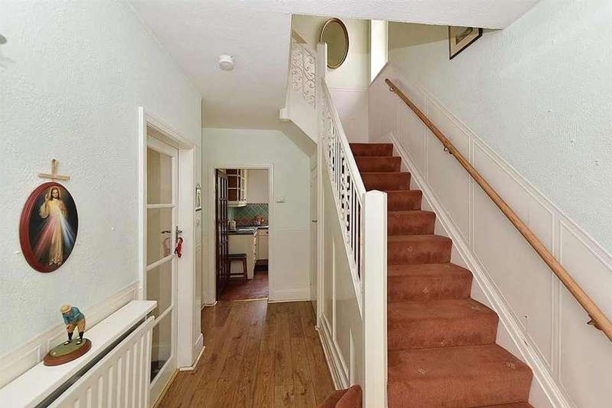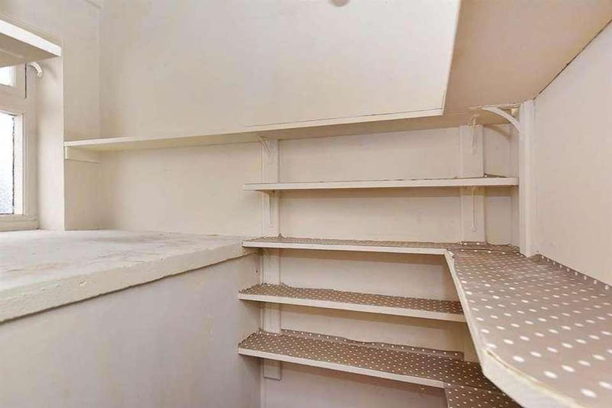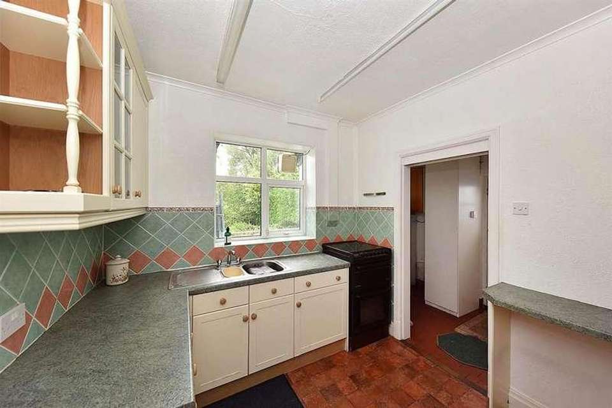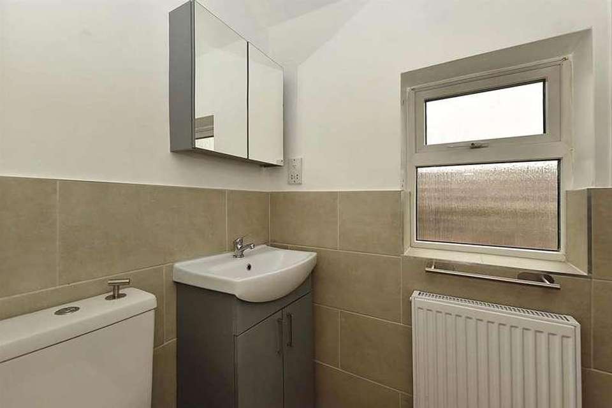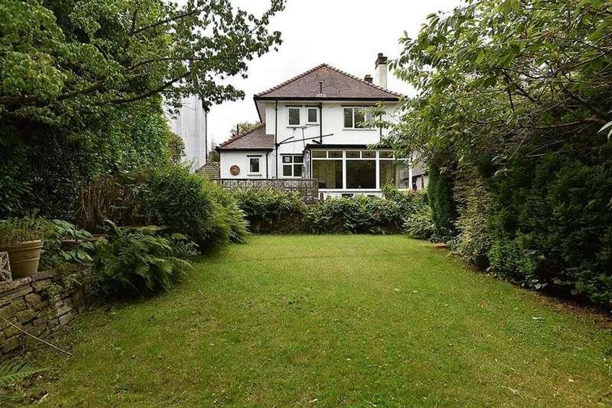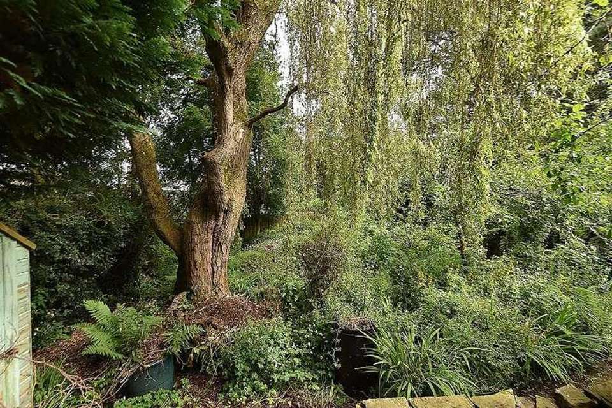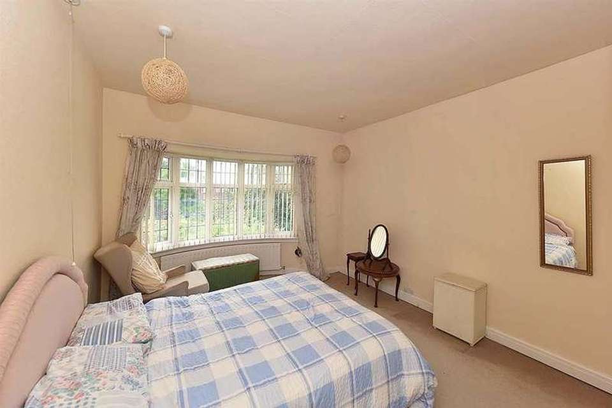4 bedroom detached house for sale
Macclesfield, SK11detached house
bedrooms
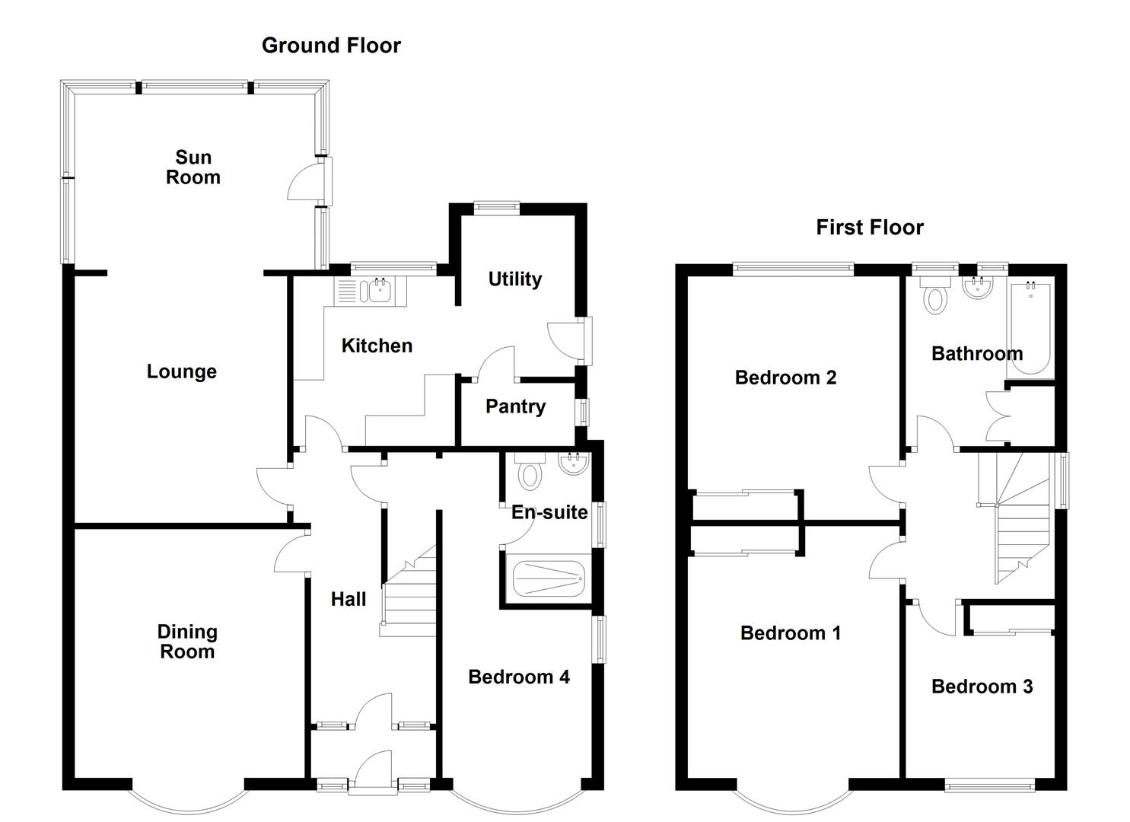
Property photos

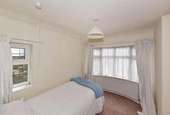
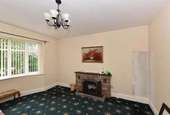
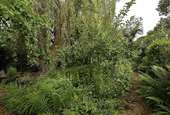
+16
Property description
Ivy Lane is a delightful tree-lined location that provides the perfect setting for this attractive 1930's detached family home. Set within an impressive plot, the property has been well maintained over the years and still has excellent scope for further improvement and extension.The property comprises a porch, entrance hall, lounge, dining room, sunroom, kitchen, utility room to the ground floor, as well as a downstairs bedroom with an adjoining en-suite. The first floor consists of three bedrooms and a bathroom.The property is set behind a block-paved driveway that allows for ample parking and is partially enclosed within stone-walled and shrubbed borders. To the rear, there is an attractive and impressive garden which is fully enclosed within fenced and stone wall borders and incorporates a stone-flagged patio, and a good sized, well kept lawn making this an ideal space to enjoy and relax.First FloorPorchuPVC front door with double glazed leaded style windows inset and adjoining. Exposed brick elevations. Tiled flooring.Entrance HallInner door with glass panels inset and adjoining. Handrail and ornate wrought iron balustrade to the staircase. Cupboard housing the gas/electric meters. Wall light point. Double panelled radiator.Lounge4.06m x 3.76m (13'04 x 12'04)Marble fireplace with wooden surround and mantel. Wall light points. T.V. aerial point. Double panelled radiator. Access to the Sun Room.Dining Room4.04m x 3.48m (13'03 x 11'05)Stone built fireplace with display plinths, mantel and hearth. T.V. aerial point. uPVC double glazed leaded style bow window. Double panelled radiator.Sun Room3.94m x 2.87m (12'11 x 9'05)uPVC douible glazed windows with stained glass panels. uPVC door opening onto the rear garden. Wall light points. Double panelled radiator.Kitchen2.79m x 2.64m (9'02 x 8'08)A one and a half bowl, single drainer, stainless steel sink unit with mixer tap and base units below. An additional range of base and eye level units with contrasting work surfaces. Gas cooker point. Built-in dishwasher. Ceiling cornice. Partially tiled walls. uPVC double glazed window. Single panelled radiator.Utility2.64m x 1.78m (8'08 x 5'10)Ample built-in shelving. Space for a fridge/freezer. Space for a tumble dryer. Partially tiled walls. Cupboard housing the Baxi combination style condensing boiler. Tiled flooring. Access to walk-in pantry. uPVC double glazed window. Door opening to the side of the property.Bedroom Four2.74m x 2.44m (9'00 x 8'00)uPVC double glazed leaded style bow window to the front elevation. uPVC double glazed window to the side elevation. Radiator.En-suiteThe white suite comprises a walk-in cubicle with Mira electric shower over, a wash basin with mixer tap and base unit below and a low suite W.C. Wall-mounted mirror fronted medicine cabinet. Electric shaver point. Extractor fan. Recessed spotlighting. Partially tiled walls. Tiled flooring. uPVC double glazed window. Double panelled radiator.First FloorLandingHandrail and ornate wrought iron balustrade to the staircase. Window.Bedroom One4.11m x 3.48m (13'06 x 11'05)Fitted wardrobes. uPVC double glazed leaded style bow window. Single panelled radiator.Bedroom Two4.06m x 3.45m (13'04 x 11'04)Fitted wardrobes. uPVC double glazed window. Double panelled radiator.Bedroom Three2.84m x 2.49m (9'04 x 8'02)Fitted wardrobes. Fitted shelving. uPVC double glazed window. Single panelled radiator.BathroomThe white suite comprises a tiled panelled bath with mixer taps and a fitted shower over with bi-folding screen, a pedestal wash basin with mixer tap and a low suite-suite W.C. Fully tiled walls. Tiled flooring. Recessed spotlighting. Storage cupboard with fitted shelving. uPVC double glazed windows. Chrome heated towel rail.OutsideGardensThe area to the front of the property is primarily block-paved providing for ample vehicular parking and is edged by borders of mature plants and shrubs. The garden to the rear is attractively designed and incorporates a raised flagged patio, a good sized lawn and an array of mature trees bushes and shrubs. The garden is fully enclosed within fenced and walled borders and is a lovely environment in which to relax and enjoy the outside space.
Interested in this property?
Council tax
First listed
Over a month agoMacclesfield, SK11
Marketed by
Holden & Prescott 1/3 Church street,Macclesfield,Cheshire,SK11 6LBCall agent on 01625 422244
Placebuzz mortgage repayment calculator
Monthly repayment
The Est. Mortgage is for a 25 years repayment mortgage based on a 10% deposit and a 5.5% annual interest. It is only intended as a guide. Make sure you obtain accurate figures from your lender before committing to any mortgage. Your home may be repossessed if you do not keep up repayments on a mortgage.
Macclesfield, SK11 - Streetview
DISCLAIMER: Property descriptions and related information displayed on this page are marketing materials provided by Holden & Prescott. Placebuzz does not warrant or accept any responsibility for the accuracy or completeness of the property descriptions or related information provided here and they do not constitute property particulars. Please contact Holden & Prescott for full details and further information.






