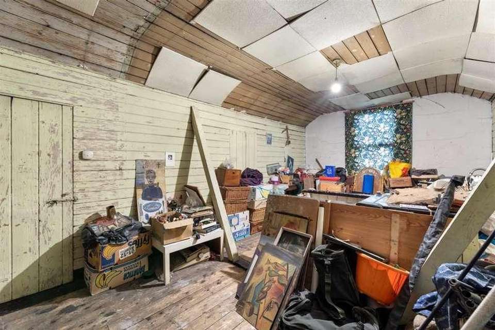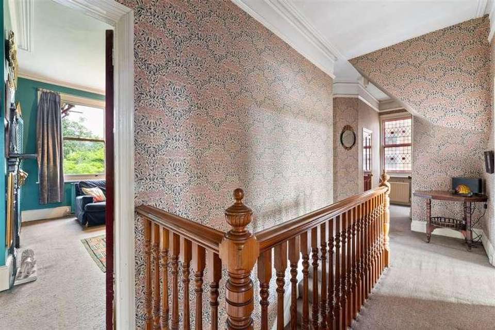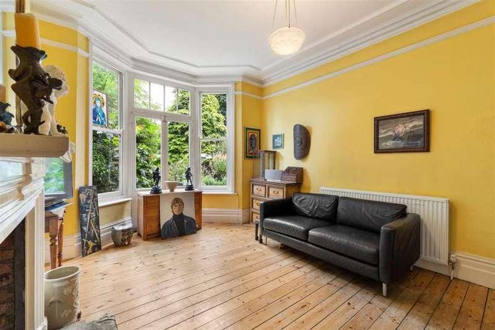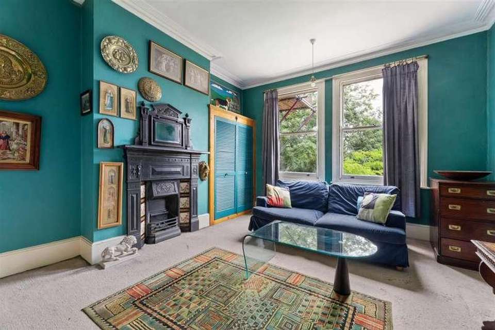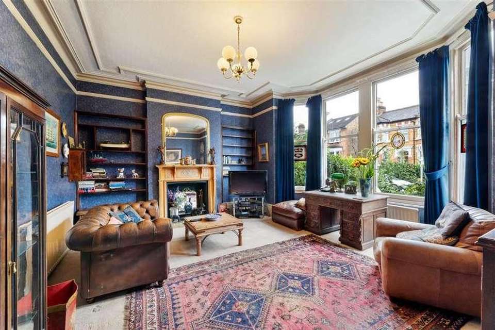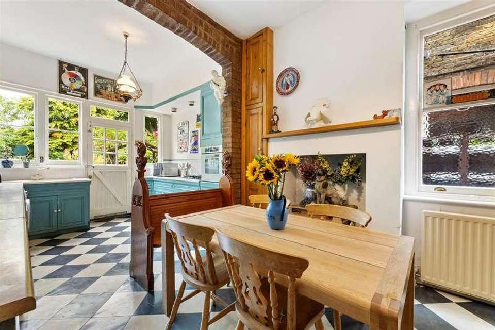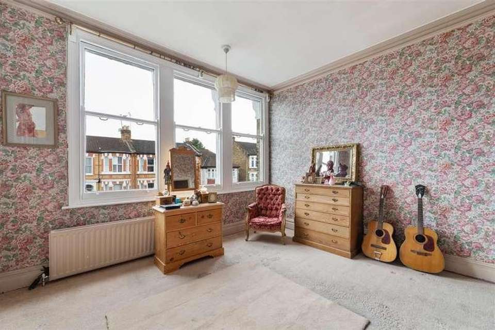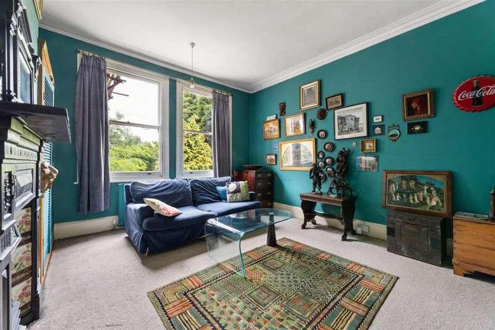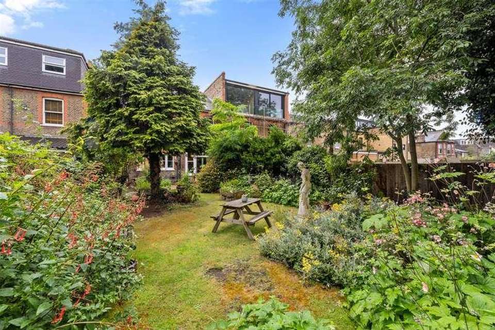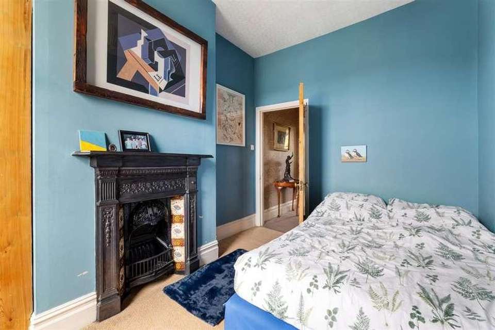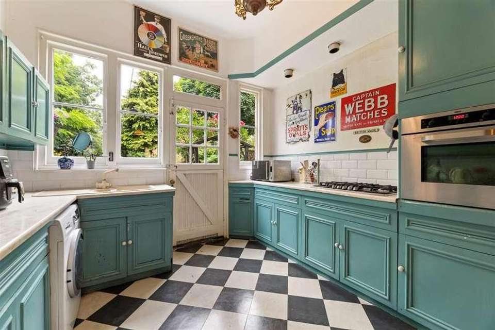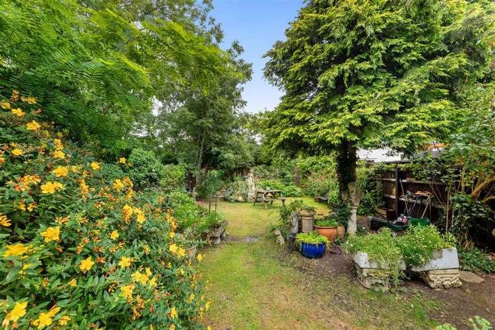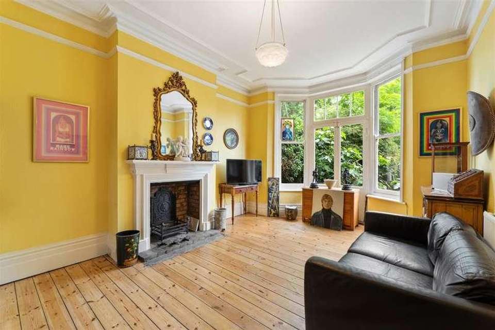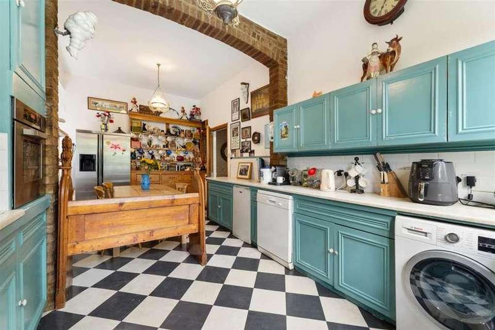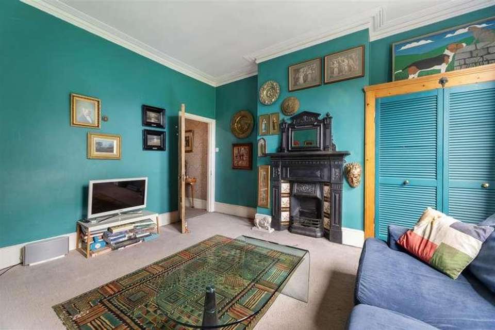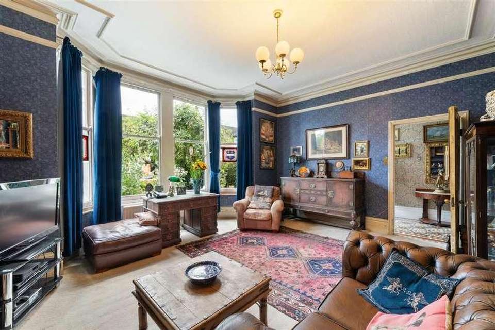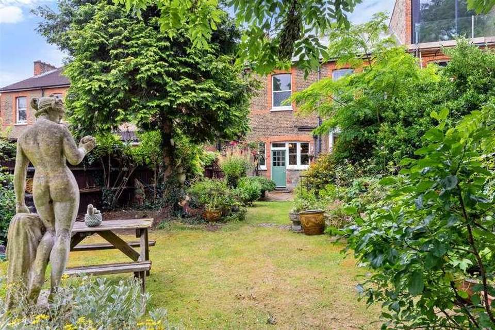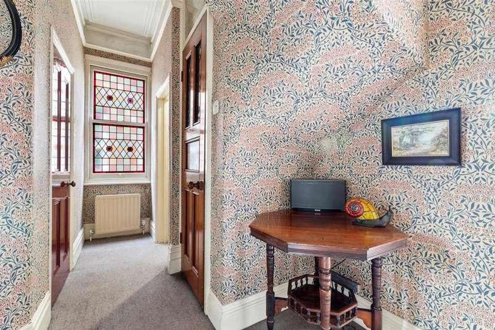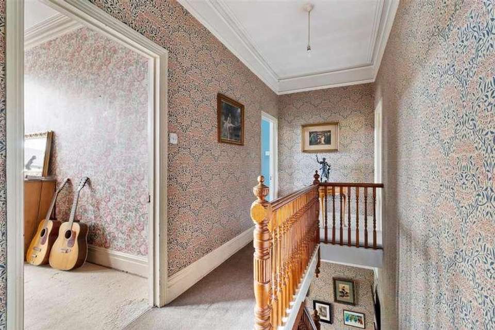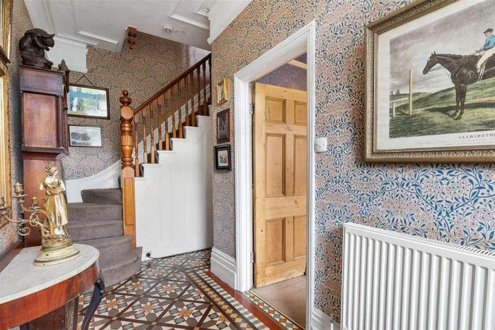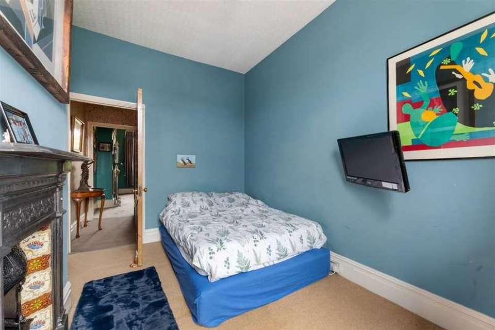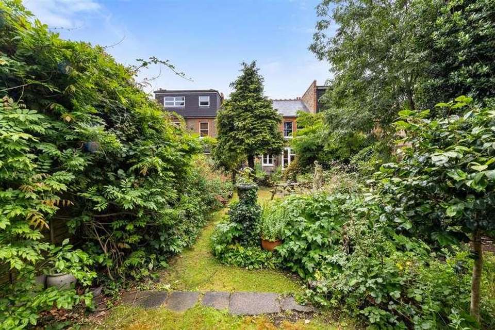3 bedroom semi-detached house for sale
Wanstead, E11semi-detached house
bedrooms
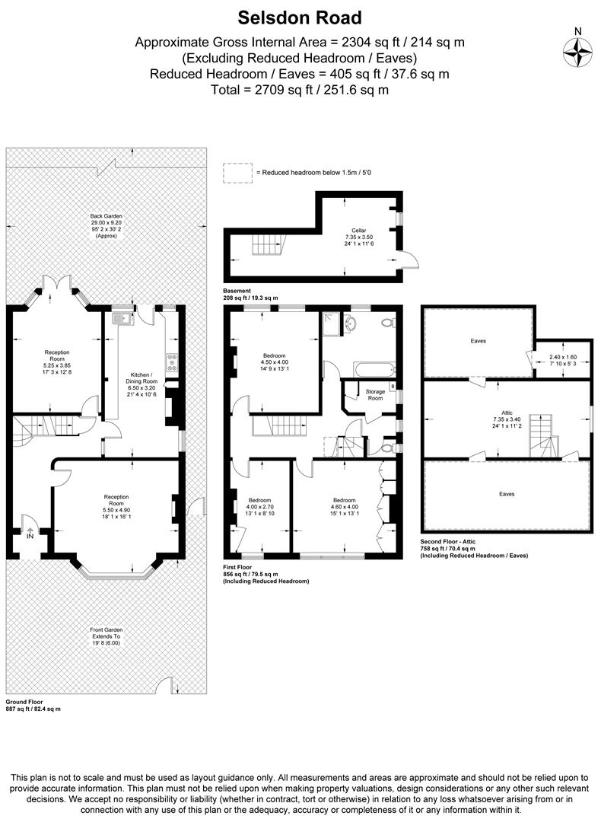
Property photos

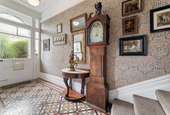
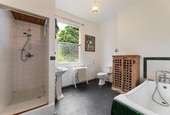
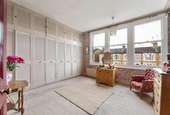
+22
Property description
Petty Son and Prestwich are immensely proud to offer for sale this hugely impressive, semi-detached Victorian home, bursting with original features, ninety-five-foot garden, original loft room and potential to further extend (STPC).Positioned on Selsdon Road, no-through road 0.4 miles from Wanstead Station and High Street, sits this stunning and substantial, semi-detached Victorian home.Externally, the property's ornate brick work, large bay windows and stunning porch accompanied with the original front door and Minton tiling gives the home an imposing presence and a promise of things to come. Internally this home does not disappoint. The large rooms, high ceilings and period features create a sense of grandeur from the moment you enter, with rooms featuring exquisite fireplaces, a mix of sash and leaded stained-glass windows, detailed plasterwork, exposed floorboards and detailed tiled flooring. The generous, opulent entrance hallway immediately exudes grandeur, with the original door matching the stairs carved balustrade and outstanding Minton tiled floor. The hallway leads you off in multiple directions, taking you firstly to a large front reception room, a rear reception room with beautiful French doors and surrounding windows, a generous kitchen/diner and large cellar. The spacious farmhouse style kitchen/diner has been opened up by way of archway, with kitchen units running fully down a full stretch of wall to one side, and half a wall on the opposing wall providing ample cupboard and work surface space. A door to the end provides access to the garden and gated side access, and there is further potential to extend the home into the generous rear garden area if desired (STPC).Venturing up to the first floor, a most impressive imposing landing, featuring a large, central stained-glass window leads you to three double bedrooms and an exceptionally generous family bathroom with bath and separate shower. The third floor is original to build and provides a huge storage room with high ceiling which could be replaced by a loft extension to provide further living space if desired.The rear garden is an impressive 95 feet in length and features multiple areas to sit and enjoy the sun in, encompassed by a selection of cottage style plants informally planted in sweeping flower beds. The scale of the garden is such that a large outbuilding providing a gym/office/summerhouse could easily be installed without imposing too heavily on the outside space. The property is offered for sale chain free.EPC Rating: D62 Council Tax Band: FSitting Room5.51m x 4.90m (18'1 x 16'1)Rear Reception5.26m x 3.86m (17'3 x 12'8)Kitchen/Diner6.50m x 3.20m (21'4 x 10'6)Bedroom One4.60m x 3.99m (15'1 x 13'1)Bedroom Two4.50m x 3.99m (14'9 x 13'1)Bedroom Three3.99m x 2.69m (13'1 x 8'10)Loft Room7.34m x 3.40m (24'1 x 11'2)Cellar7.34m x 3.51m (24'1 x 11'6)
Interested in this property?
Council tax
First listed
Over a month agoWanstead, E11
Marketed by
Petty Son & Prestwich Ltd 11 Woodbine Place,Wanstead,London,E11 2RHCall agent on 0208 9892091
Placebuzz mortgage repayment calculator
Monthly repayment
The Est. Mortgage is for a 25 years repayment mortgage based on a 10% deposit and a 5.5% annual interest. It is only intended as a guide. Make sure you obtain accurate figures from your lender before committing to any mortgage. Your home may be repossessed if you do not keep up repayments on a mortgage.
Wanstead, E11 - Streetview
DISCLAIMER: Property descriptions and related information displayed on this page are marketing materials provided by Petty Son & Prestwich Ltd. Placebuzz does not warrant or accept any responsibility for the accuracy or completeness of the property descriptions or related information provided here and they do not constitute property particulars. Please contact Petty Son & Prestwich Ltd for full details and further information.





