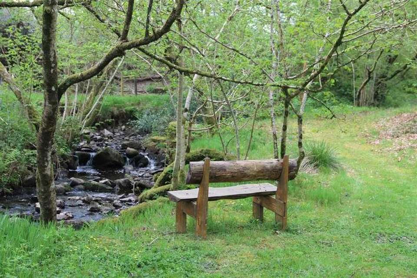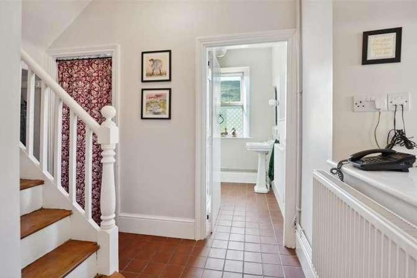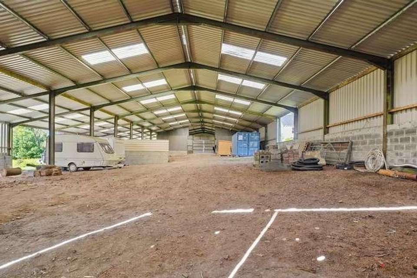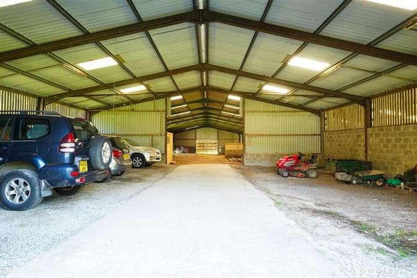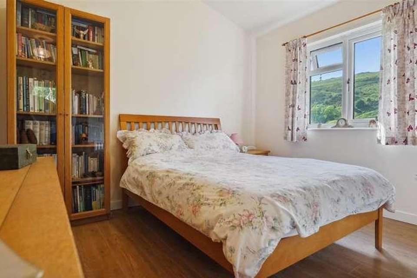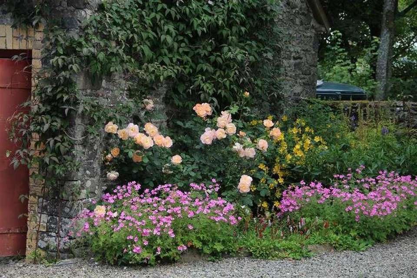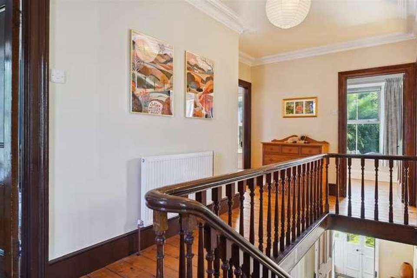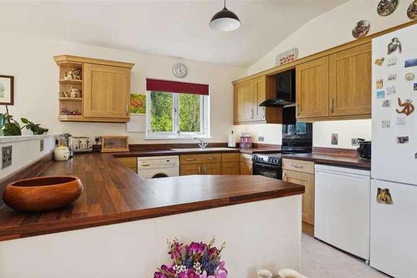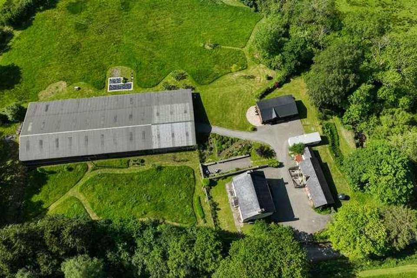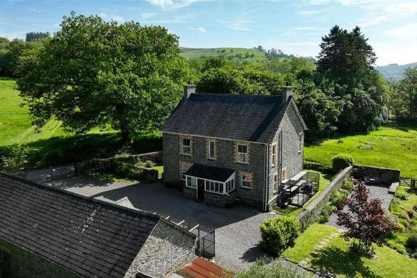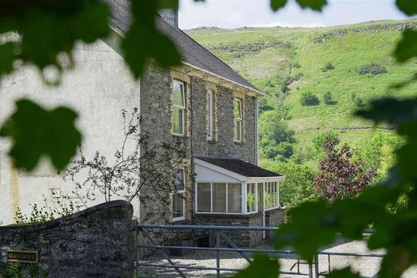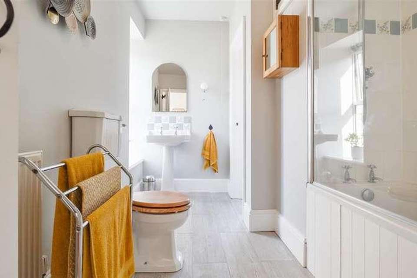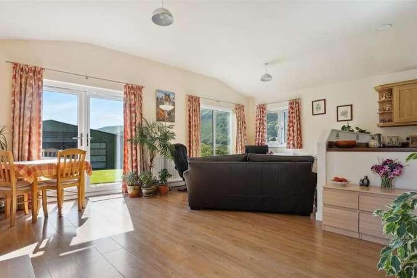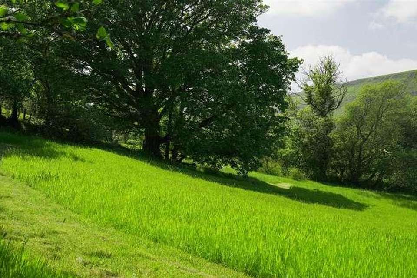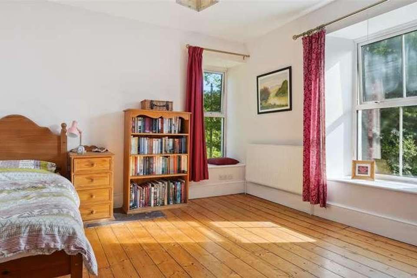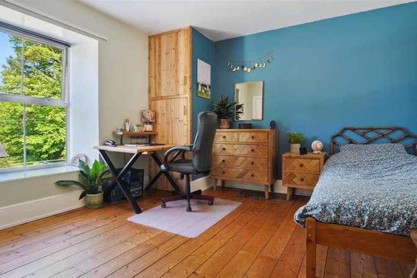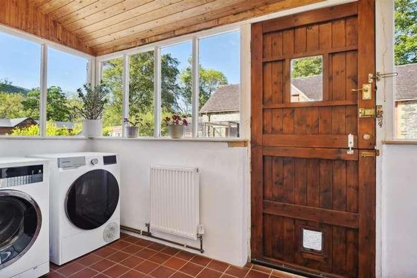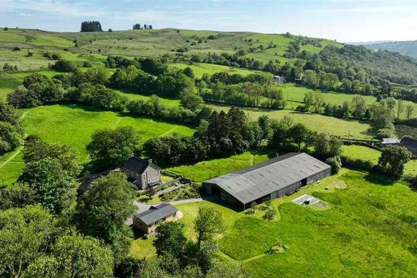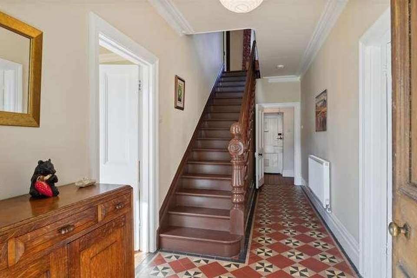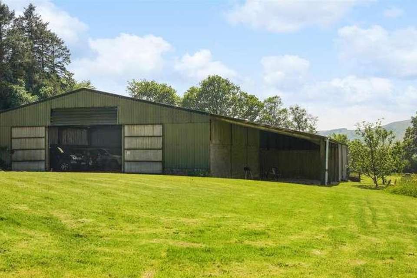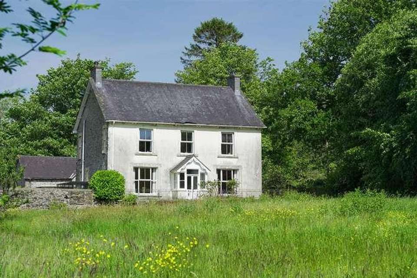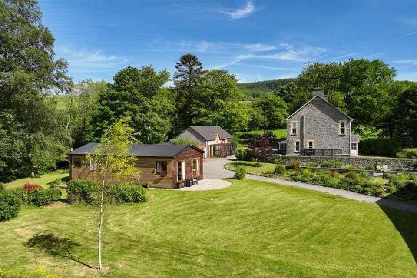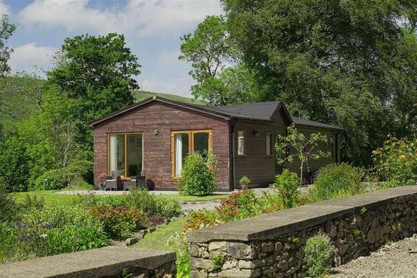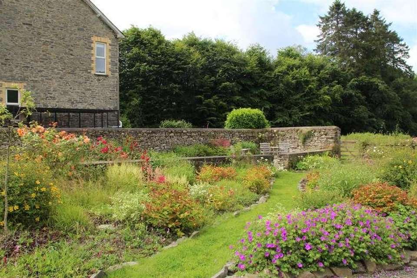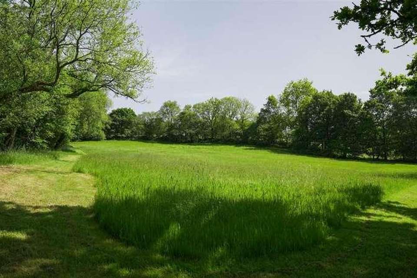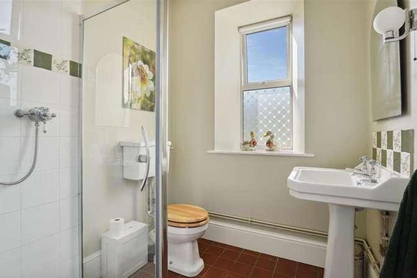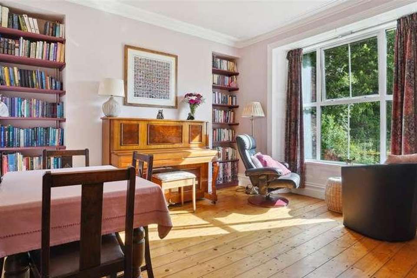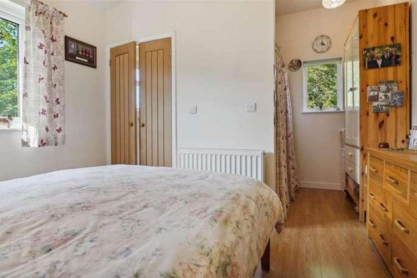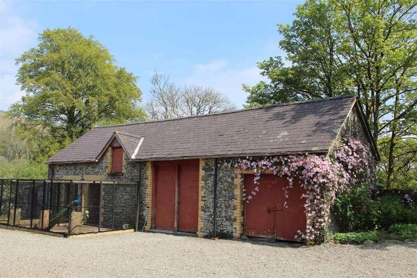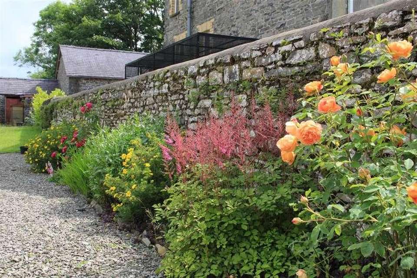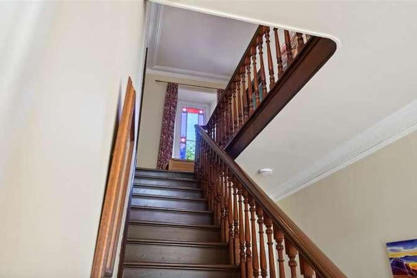5 bedroom detached house for sale
Llanwrda, SA19detached house
bedrooms
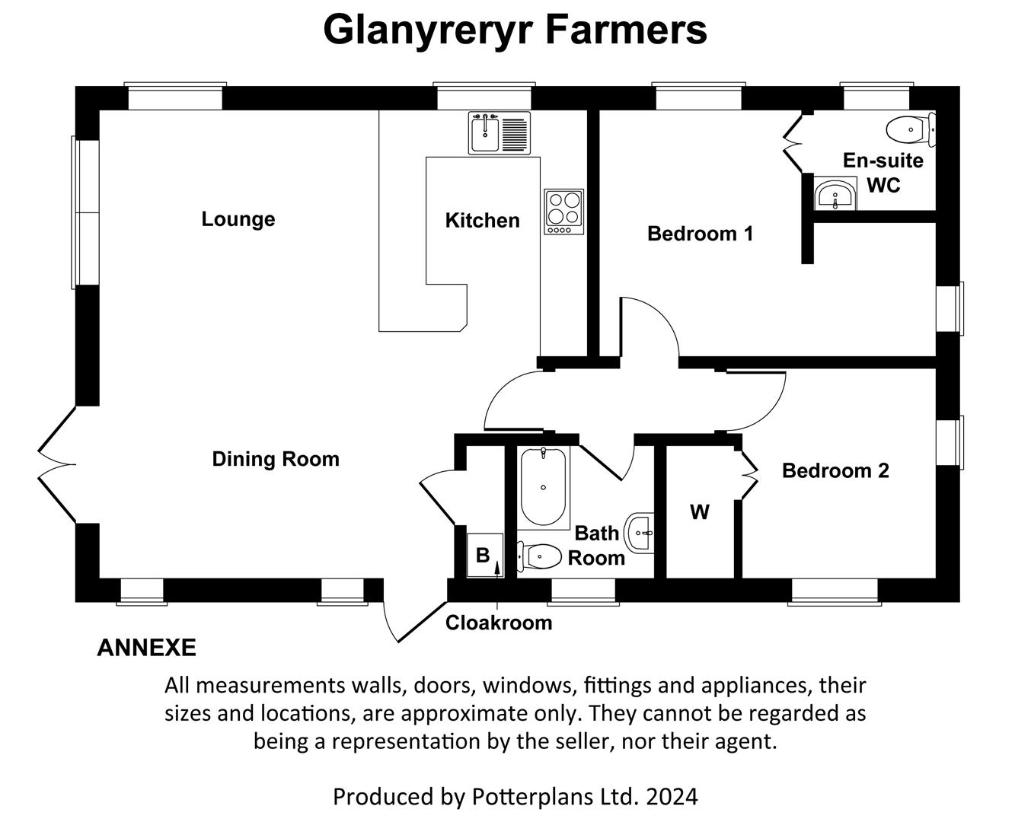
Property photos

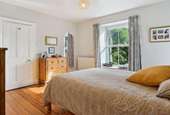
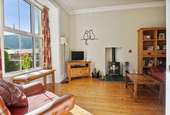
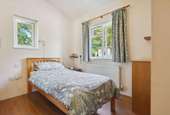
+31
Property description
Nestled in a picturesque valley, three miles from the village of Ffarmers, this charming 10 acre country property offers a unique opportunity for those seeking a tranquil lifestyle in the heart of the countryside.The property comprises a characterful, well presented main house which boasts two reception rooms, three bedrooms and two bathrooms. There is an additional commodious, self-contained two bedroom cedar lodge, perfect for multi-generational living or as a guest suite, as well as an attractive stone and slate coach house range and large general-purpose barn. This property has great versatility, catering to a wide range of potential uses - let your imagination run wild with the possibilities.Set amidst rolling hills, the scenic surroundings provide a peaceful backdrop to everyday life. With river frontage and sweeping wildflower meadows to explore, the pretty setting of this property invites you to immerse yourself in nature's beauty. Whether you're looking for a peaceful retreat or a place to create new memories, this property offers a unique blend of comfort and serenity.DESCRIPTIONGlanyreryr which translate to Banks of the River Eagle , is secluded, with no near neighbours, in the beautiful Twrch valley. This property offers a peaceful sanctuary where you can enjoy the sound of birdsong and mountain streams, while still being within 20 minutes of a convenient range of shops and amenities in the university and market town of Lampeter.The current owners have managed this 10-acre smallholding with a view to creating a calm haven that encourages the native wildflowers and wildlife, and regular visitors include otters, owls, red kites, marsh harriers, herons, hares and hedgehogs, as well as a myriad of garden birds. The diverse range of accommodation and outbuildings have multifaceted appeal, with great potential for income generation and multi-generational livingMAIN RESIDENCEThis delightful Victorian property, built in 1896, has been sympathetically refurbished to retain many character features that have to be inspected internally to be fully appreciated. Entering the house there is a lovely inviting hallway with original mosaic tiled floor, two reception rooms with welcoming wood burner in the sitting room, three bedrooms, two bathrooms, a kitchen space ready to be fitted to the requirements of a buyer, pantry and large loft with huge potential for conversion to provide further accommodation, if so required. This superbly proportioned accommodation offers ample space for comfortable living, providing a welcoming home to the discerning buyer, be it a couple desiring plenty of space, or a larger family - this property could accommodate a range of buyers. The property is serviced by mains electricity, private bore hole and private drainage, with the modern benefits of oil-fired central heating, uPVC double glazing and superfast broadband. The Accommodation provides the following -FRONT ENTRANCE PORCHAccessed via half glazed double doors, and a further substantial original door leading toFEATURE HALLWAY6.15m x 1.98m (20'2 x 6'6 )With a particularly attractive Victorian mosaic tiled floor, original covings and ceiling rose.LIVING ROOM3.91m x 3.66m' (12'10 x 12'')Having exposed timber flooring, built-in bookcase shelving, radiator, original ceiling coving and roseSITTING ROOM3.96m x 3.66m (13' x 12')With exposed timber flooring, double radiator, original ceiling coving and rose, fireplace with quarry tiled hearth and wood burning stoveREAR HALLWAYWith quarry tiled floor access to understairs storage cupboards and separate meter cupboardKITCHEN3.89m x 3.58m (12'9 x 11'9 )With quarry tiled floor. This room has been left so the purchasers can fit their own kitchen but currently provides single drainer sink unit, plumbing for dishwasher, electric cooker point, wiring for wall lights, hatch to living room and oil fired Rayburn range doubling as back-up for domestic hot water systemPORCH/UTILITY ROOM4.04m x 1.52m (13'3 x 5')With stable door, quarry tiled floor, radiator, plumbing and space for automatic washing machine and tumble dryer, tongue and groove ceiling.GROUND FLOOR SHOWER ROOM1.83m x 2.13m (6' x 7')With quarry tiled floor, corner shower cubicle, wash hand basin, toiletPANTRY2.16m x 1.68m (7'1 x 5'6 )With shelves, side windowSECOND STAIRCASEOriginal servants' staircase, leading to rear landingFIRST FLOORFEATURE GALLERIED LANDINGAttractive rear window with Victorian stained glass insets, exposed timber flooring, radiatorMASTER BEDROOM4.01m x 3.66m (13'2 x 12')Double aspect window, strip pine flooring, currently with archway to dressing room, door to -JACK & JILL BATHROOMHaving bath with shower over, tiled surround, toilet, wash hand basin, side window, door to rear landing and master bedroom, radiatorDRESSING ROOM/BEDROOM 42.69m x 1.91m (8'10 x 6'3 )Timber flooring, radiator, arch to master bedroom and door to landingBEDROOM 23.66m x 3.53m (12' x 11'7 )With timber flooring, double aspect windows, radiatorBEDROOM 34.22m x 3.66m (13'10 x 12')with timber flooring, window, built-in storage cupboard and hot water tank cupboard, radiatorREAR LANDINGAccess to storage cupboard with heated towel rail, feature glass balustrade, radiatorLOFT10.36m x 7.32m overall (into eaves) (34' x 24' oveBoarded in preparation for conversion currently with access from a drop down ladder onto the rear landingCOACH HOUSE RANGEThis is an attractive stone and slate Coach House range. Great potential for conversion to provide additional accommodation or for business use, subject to planning consent. Currently it provides the following FORMER COACH HOUSE4.62m x 2.26m (15'2 x 7'5 )Housing the water treatment facilities with pressurised cylinder and uv filters.WORKSHOP AREA4.62m x 3.53m (15'2 x 11'7 )Accessed via double doors with rear door, steps up to loft areaFORMER STABLE4.62m x 3.86m (15'2 x 12'8 )TACK ROOM/KENNEL4.62m x 2.13m (15'2 x 7')LEANTO ORIGINAL PIG STYEXTERNALLYA feature of this property is its location being delightfully situated in a pretty valley setting, accessed via double gates off the quiet council roadway to a large gravelled forecourt providing ample parking. A second separate entrance allows access from the road to the far end of the multi purpose barn.THE GARDENSDelightful mature gardens including lawned areas and borders containing a variety of shrubs, trees and roses, arranged around the property. There is a stone walled garden with seating area, perfect for relaxing and soaking up the tranquil atmosphere, surrounded by the colourful flower borders. There is also a separate paved patio outside the lodge with views of the surrounding hillside. In addition, a wildflower meadow with a variety of local species sits at the front of the house.THE LODGE:A stand out feature of this property is the separate self contained annexe lodge, again being high in residential appeal. Built in 2015 and measuring 21' x 38' it benefits from its own independent oil fired central heating and double glazing. It provides spacious and comfortable accommodation, being ideal for multi generational use or indeed for holiday letting purposes if required. The lodge has many attractive features such as a light, open-plan living space with French doors opening onto the patio, good quality kitchen and bathroom fittings and internal oak doors. The property provides more particularly the following -OPEN PLAN LIVING ROOM/KITCHEN6.48m x 6.71m overall (21'3 x 22' overall)Kitchen AreaWith attractive kitchen units at base and wall level incorporating single drainer sink unit, plumbing for automatic washing machine, electric cooker point, fridge space.LOUNGEWith French doors, vaulted ceiling, four additional windows, three radiators, boiler room off housing the oil fired central heating boiler and cloak cupboard.INNER HALLWAYBATHROOMWith shower unit, wash hand basin, toilet, radiatorBEDROOM 14.67mx 3.35m overall (15'4 x 11' overall)Incorporating a dressing area, double aspect windows, radiator, leading into cloakroom with w.c., and wash hand basinBEDROOM 22.69m x 2.92m (8'10 x 9'7 )Double aspect windows, radiator, walk-in wardrobesCARAVAN8.53m x 3.05m overall (28' x 10' overall)Currently used as a self contained office, as well as providing ancillary living accommodation, kitchen, two bedrooms, living area and shower room, connected to services.MULTI PURPOSE BARN54.86m x 21.34m total (180' x 70' total)There is a fantastic multi purpose barn offering diverse appeal with immense potential which could either be used as an indoor riding school, converted to stables or developed into workshop/storage accommodation. Currently divided into a garaging area 45' x 50', main barn area 135' x 70', and further open lean to 45' x 20' which is used as an attractive covered sitting out areaTHE LAND10.5 acres, forming a particular feature of this property, divided by the council roadway with approximately 4.1 acres on the same side as the homestead. This has been mainly left to develop into a wild flower meadow and has a pretty stream boundary with a wooded copse currently maintained by the owners to provide a riverside pathway and secluded seating areas where you can while away the hours surrounded by nature. There are various vegetable growing beds, flower beds and a small selection of apple trees. On the opposite side of the road is a further area of land of some 6.5 acres divided into three fields. It is currently laid to pasture being level to gently sloping with mature tree boundaries and offers beautiful views of the valley.RIVER BOUNDARYDIRECTIONSViewings at the property will be accompanied and directions will be provided on confirmation of viewing appointment.SERVICESThe property benefits from connection to mains electricity, private water system from a borehole together with the necessary treatment filters, private drainage to purpose fitted bio digester, independent oil fired central heating in both main residence and lodge and superfast broadband.VIEWINGViewing is strictly by prior arrangement with the selling agents who will accompany all viewings..COUNCIL TAXBand E - Amount payable ?2503 (mycounciltax.org)
Interested in this property?
Council tax
First listed
Over a month agoLlanwrda, SA19
Marketed by
Evans Bros 39 High Street,Lampeter,Ceredigion,SA48 7BBCall agent on 01570 422395
Placebuzz mortgage repayment calculator
Monthly repayment
The Est. Mortgage is for a 25 years repayment mortgage based on a 10% deposit and a 5.5% annual interest. It is only intended as a guide. Make sure you obtain accurate figures from your lender before committing to any mortgage. Your home may be repossessed if you do not keep up repayments on a mortgage.
Llanwrda, SA19 - Streetview
DISCLAIMER: Property descriptions and related information displayed on this page are marketing materials provided by Evans Bros. Placebuzz does not warrant or accept any responsibility for the accuracy or completeness of the property descriptions or related information provided here and they do not constitute property particulars. Please contact Evans Bros for full details and further information.





