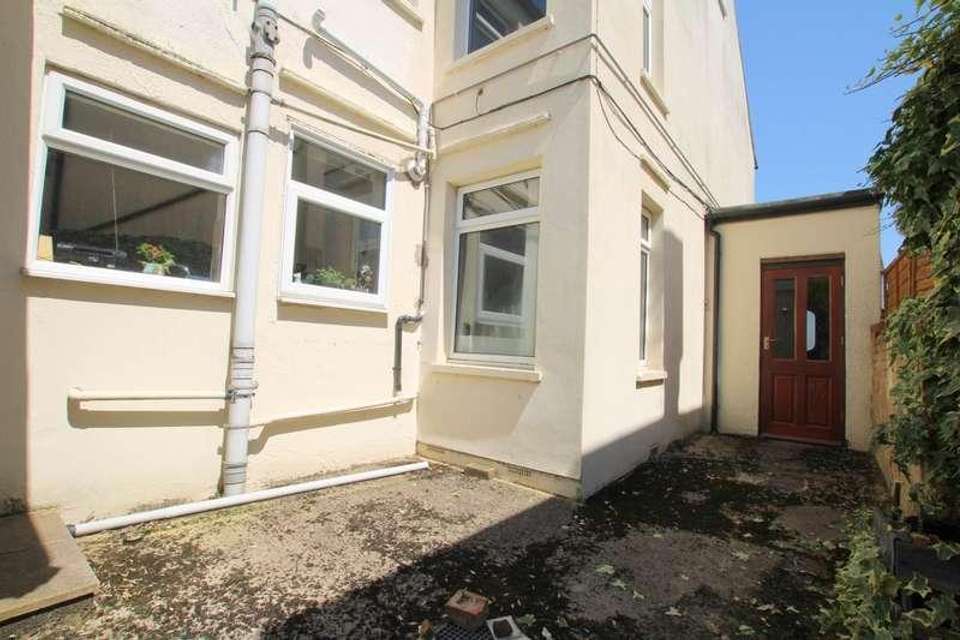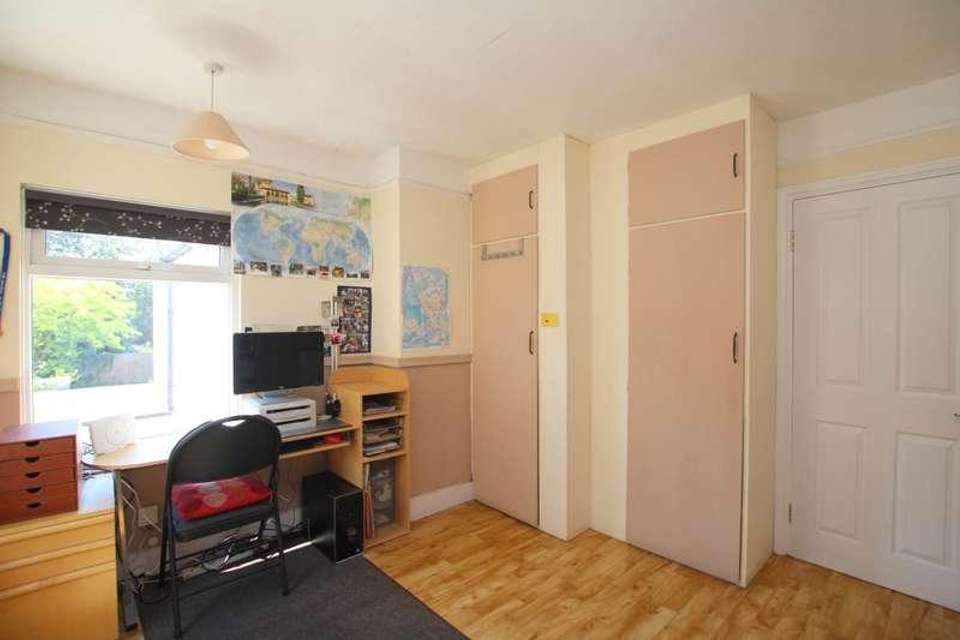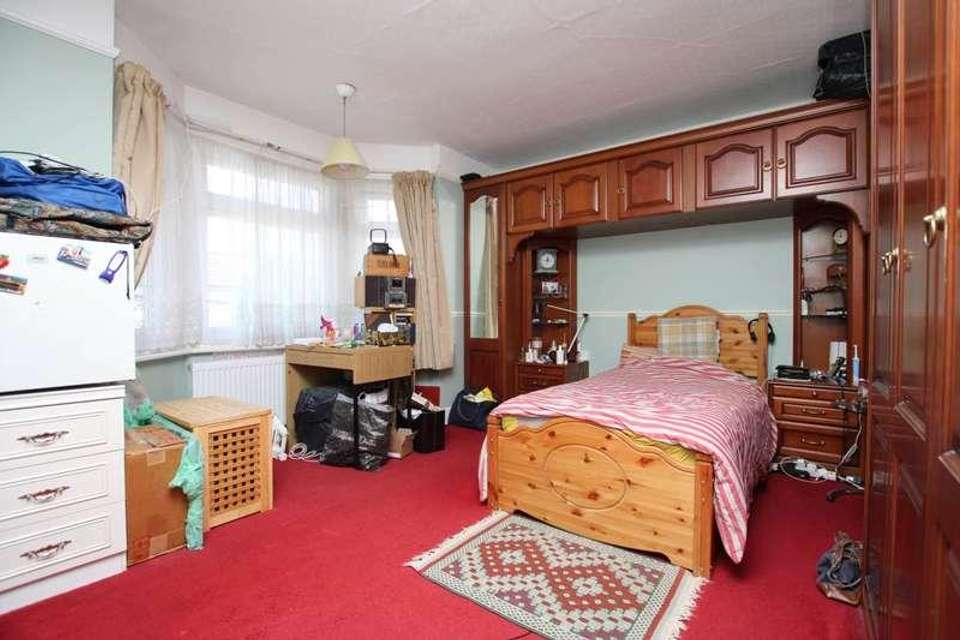3 bedroom end of terrace house for sale
Watford, WD24terraced house
bedrooms
Property photos
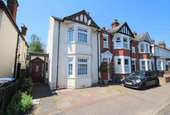

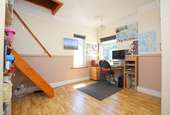

+18
Property description
FANTASTIC EXTENDED 3 BEDROOM END OF TERRACE HOUSE. The property boasts 3 large reception rooms, kitchen, w.c, 3 double bedrooms, superb loft storage space, family bathroom, beautiful rear garden with side access and off street parking. Ideal location for Watford Junction Station! Call Fairfield now!Located on a popular residential road in North Watford is this superb three bedroom, brick built, end of terrace family home, which offers a fantastic opportunity for any prospective purchaser. The property has been well maintained by the current owners and offers excellent living accommodation throughout. Entering via the porch into the spacious hallway there is access to the lounge with a lovely bay window, and the second reception/dining room. The large galley style kitchen has an open plan feel to the bright and spacious family room with the added convenience of a w.c,, there is access to the well maintained private rear garden via the French Doors, perfect for entertaining family and guests. Upstairs consists of three bright and spacious bedrooms and a family size bathroom. There is a useful decorated loft room for storage, accessed via a staircase in the second bedroom, with window for natural light and additional eaves space. Further benefits include off street parking, lots of green space with Callowland Recreation Ground situated across the road, double glazing, gas central heating and plenty of storage space inside and out. NO UPPER CHAIN! Location is perfect with Watford Junction Station only 1 miles walk away, ideal for commuting. Local shops, schools, bus stops and all other amenities are close by. Major road links such as the M1, M25 and A41 are all within easy access from the property. This delightful property is the perfect family home and here at Fairfield`s we strongly advise early viewings to avoid missing out.what3words /// wheels.whites.stemNoticeWe have prepared these particulars as a general guide of the property and they are not intended to constitute part of an offer or contract. We have not carried out a detailed survey of the property and we have not tested any apparatus, fixtures, fittings, or services. All measurements and floorplans are approximate, and photographs are for guidance only, and these should not be relied upon for the purchase of carpets or any other fixtures or fittings. Lease details, service charges and ground rent (where applicable) have been provided by the client and should be checked and confimed by your solicitor prior to exchange of contracts.Council TaxWatford Borough Council, Band DUtilitiesElectric: Mains SupplyGas: Mains SupplyWater: Mains SupplySewerage: Mains SupplyBroadband: CableTelephone: NoneOther ItemsHeating: Gas Central HeatingGarden/Outside Space: YesParking: YesGarage: No
Interested in this property?
Council tax
First listed
Over a month agoWatford, WD24
Marketed by
Fairfield Estate Agents 190 Bushey Mill Lane,Watford,WD24 7PECall agent on 01923 237771
Placebuzz mortgage repayment calculator
Monthly repayment
The Est. Mortgage is for a 25 years repayment mortgage based on a 10% deposit and a 5.5% annual interest. It is only intended as a guide. Make sure you obtain accurate figures from your lender before committing to any mortgage. Your home may be repossessed if you do not keep up repayments on a mortgage.
Watford, WD24 - Streetview
DISCLAIMER: Property descriptions and related information displayed on this page are marketing materials provided by Fairfield Estate Agents. Placebuzz does not warrant or accept any responsibility for the accuracy or completeness of the property descriptions or related information provided here and they do not constitute property particulars. Please contact Fairfield Estate Agents for full details and further information.









