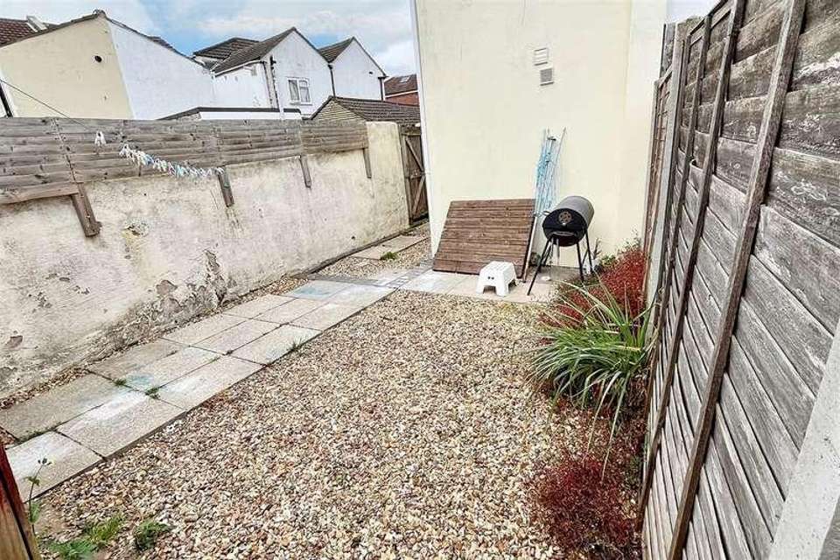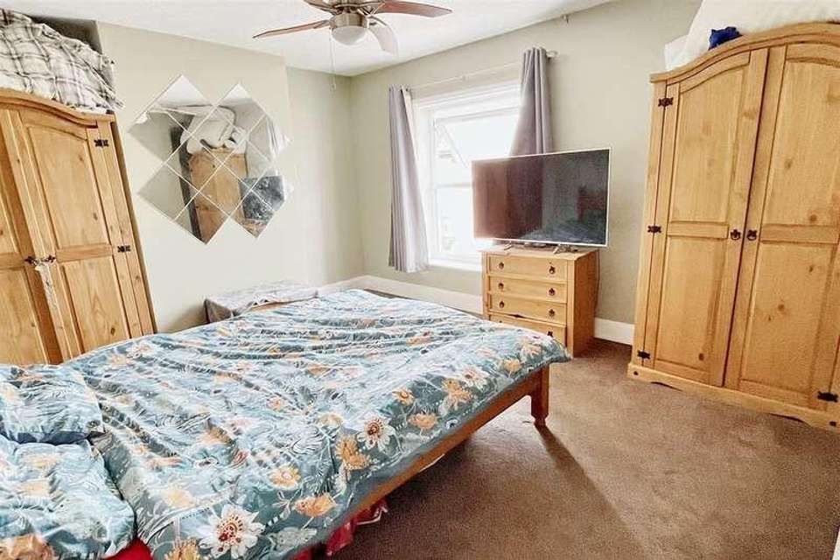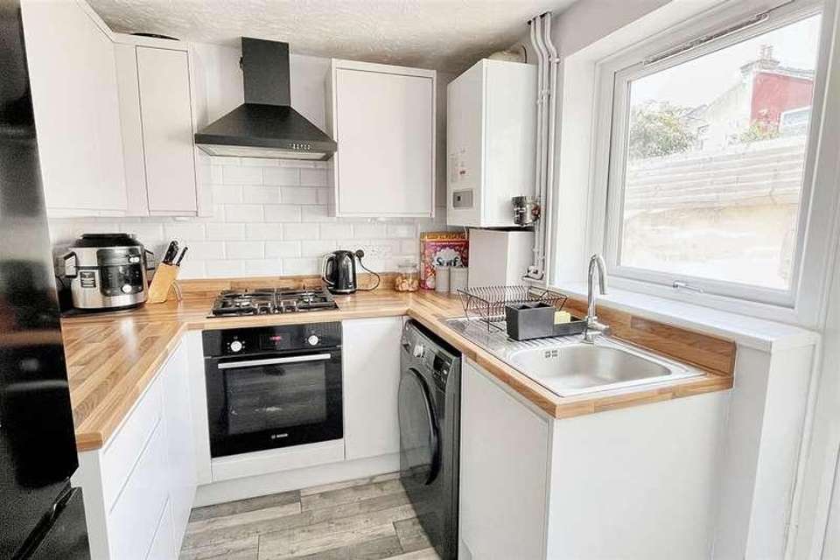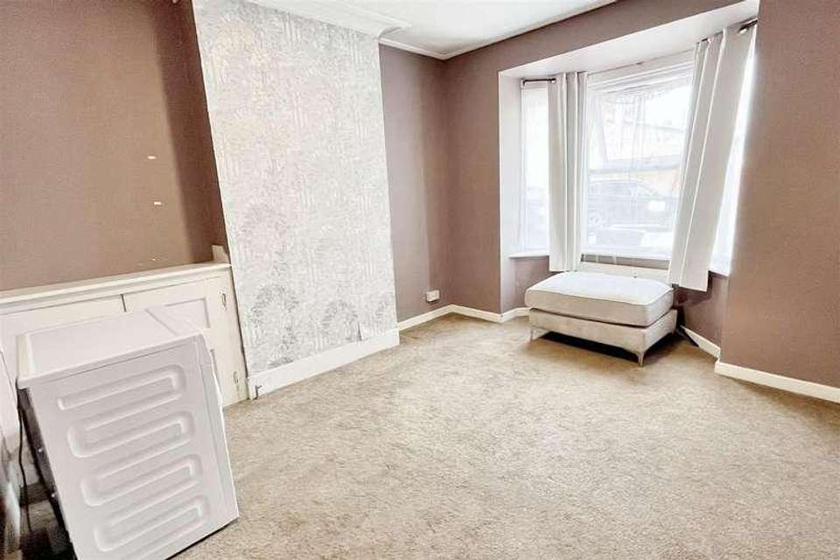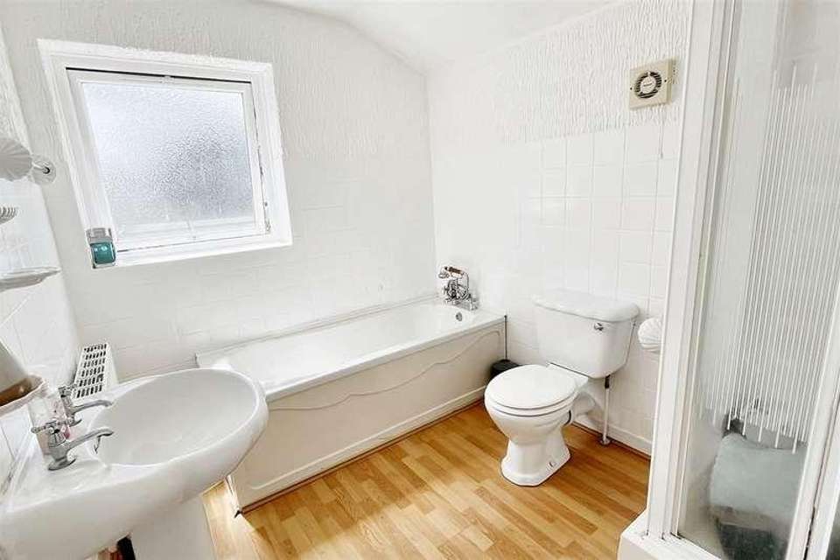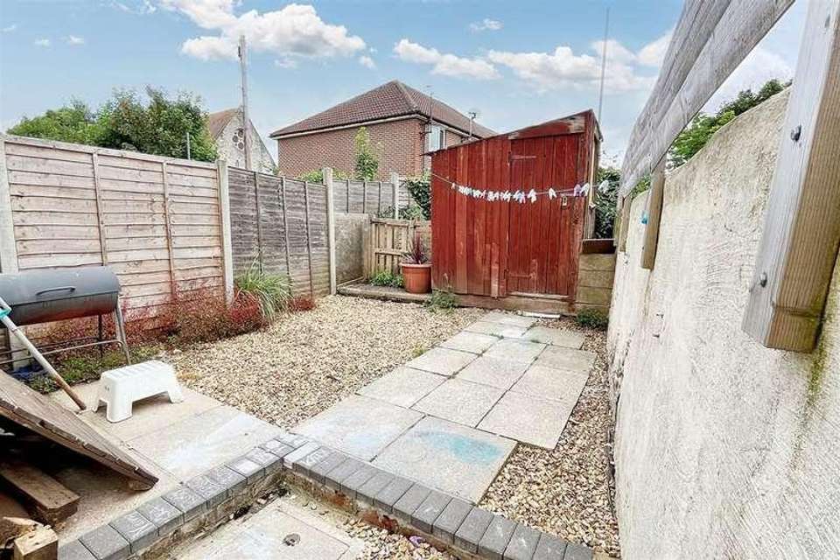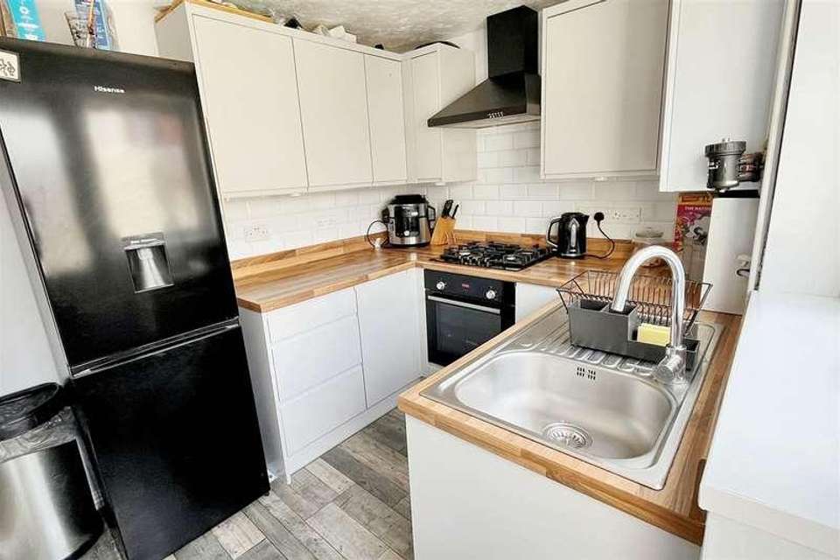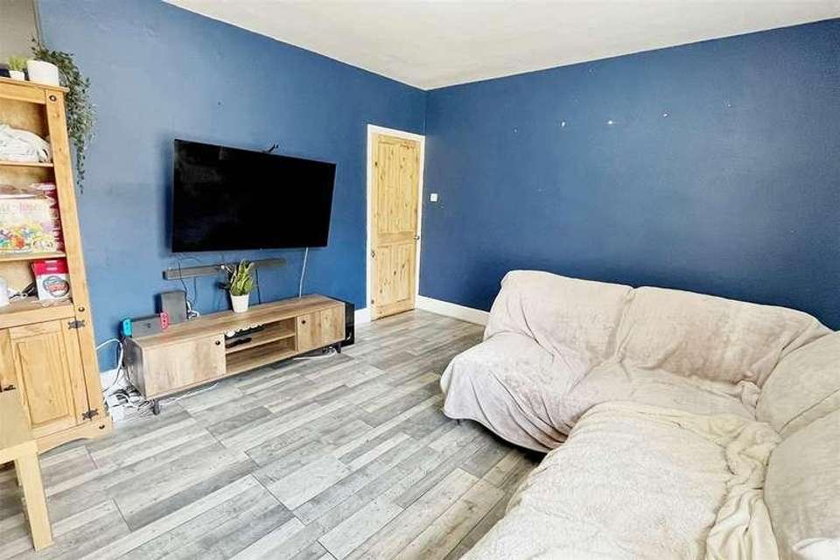2 bedroom end of terrace house for sale
Southampton, SO14terraced house
bedrooms
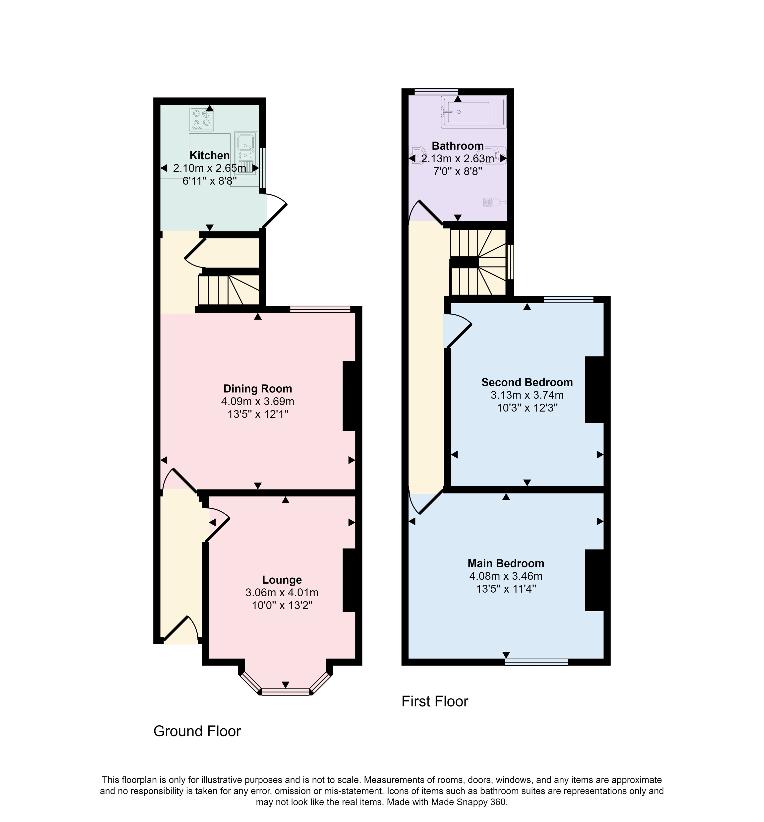
Property photos

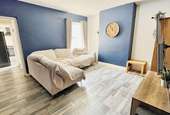
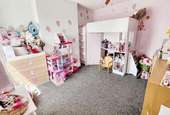
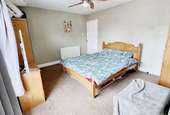
+8
Property description
TWO BEDROOM END TERRACED HOUSE This two double-bedroom end-terraced house seamlessly combines comfort and practicality, making it ideal for first-time buyers or investors. Located within easy reach of local amenities, schools, and transportation links, this home offers both comfort and convenience for modern living. Upon entering, the ground floor reveals two spacious reception rooms. The front lounge, enhanced by a charming bay window, creates a bright and inviting space perfect for relaxation. The well-equipped kitchen features ample counter space, providing a practical area for meal preparation and culinary activities. From the kitchen, you have convenient access to the south-facing rear garden, which enjoys plenty of sunlight and includes a garden shed for additional storage. Upstairs, you will find two generously sized bedrooms, each capable of accommodating double beds, ensuring a comfortable living environment. Additionally, there is a well-appointed family bathroom with a separate shower, offering modern fixtures and fittings. This property presents an excellent opportunity to enjoy a comfortable lifestyle in a convenient location, making it an attractive option for both living and investment purposes. Please note that this property was built with concrete construction, which is considered non-standard. For more details, please contact our Goadsby Southampton office.Additional Information Tenure: Freehold Parking: Permit Utilities: Mains Electricity Mains Gas Mains Water - metered Drainage: Mains Drainage Broadband: Refer to ofcom website www.ofcom.org.uk/phones-and-broadband Mobile Signal: Refer to ofcom website www.ofcom.org.uk/phones-and-broadband Flood Risk: Very Low. For more information refer to gov.uk, check long term flood risk www.gov.uk/check-long-term-flood-risk Council Tax Band: BLounge 4.01m (13'2) x 3.06m (10'0) Dining Room 4.09m (13'5) x 3.69m (12'1) Kitchen 2.65m (8'8) x 2.1m (6'11) Bedroom 1 4.08m (13'5) x 3.46m (11'4) Bedroom 2 3.74m (12'3) x 3.13m (10'3) Bathroom 2.63m (8'8) x 2.13m (7') DRAFT DETAILS We are awaiting verification of these details by the seller(s). ALL MEASUREMENTS QUOTED ARE APPROX. AND FOR GUIDANCE ONLY. THE FIXTURES, FITTINGS & APPLIANCES HAVE NOT BEEN TESTED AND THEREFORE NO GUARANTEE CAN BE GIVEN THAT THEY ARE IN WORKING ORDER. YOU ARE ADVISED TO CONTACT THE LOCAL AUTHORITY FOR DETAILS OF COUNCIL TAX. PHOTOGRAPHS ARE REPRODUCED FOR GENERAL INFORMATION AND IT CANNOT BE INFERRED THAT ANY ITEM SHOWN IS INCLUDED. These particulars are believed to be correct but their accuracy cannot be guaranteed and they do not constitute an offer or form part of any contract. Solicitors are specifically requested to verify the details of our sales particulars in the pre-contract enquiries, in particular the price, local and other searches, in the event of a sale.
Interested in this property?
Council tax
First listed
Over a month agoSouthampton, SO14
Marketed by
Goadsby 54 London Road,Southampton,Hampshire,SO15 2ABCall agent on 02380 639772
Placebuzz mortgage repayment calculator
Monthly repayment
The Est. Mortgage is for a 25 years repayment mortgage based on a 10% deposit and a 5.5% annual interest. It is only intended as a guide. Make sure you obtain accurate figures from your lender before committing to any mortgage. Your home may be repossessed if you do not keep up repayments on a mortgage.
Southampton, SO14 - Streetview
DISCLAIMER: Property descriptions and related information displayed on this page are marketing materials provided by Goadsby. Placebuzz does not warrant or accept any responsibility for the accuracy or completeness of the property descriptions or related information provided here and they do not constitute property particulars. Please contact Goadsby for full details and further information.





