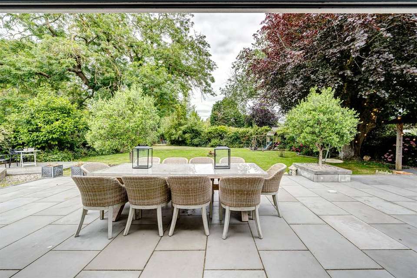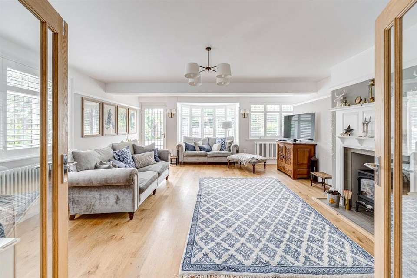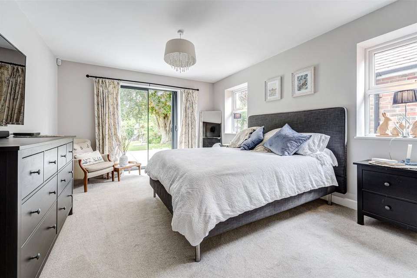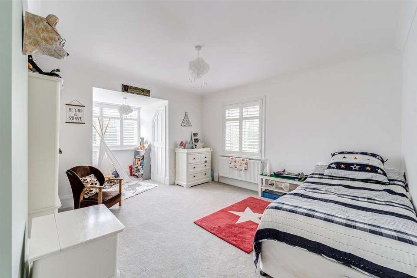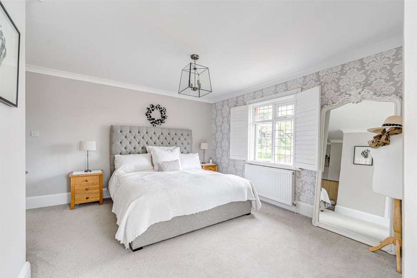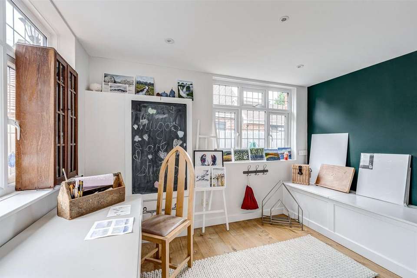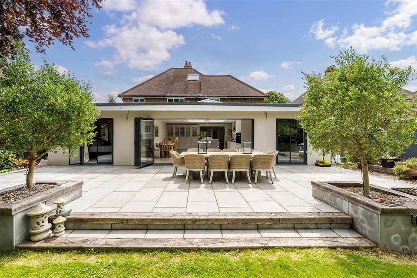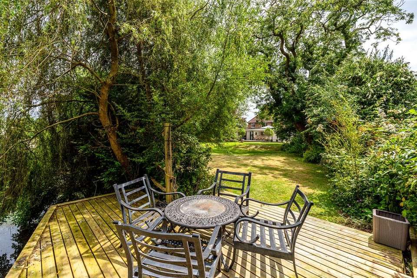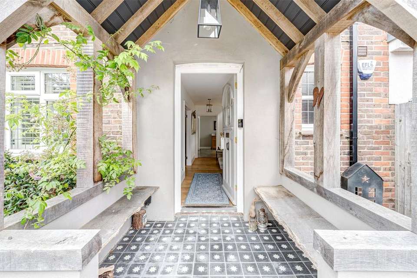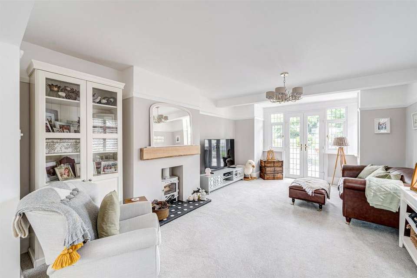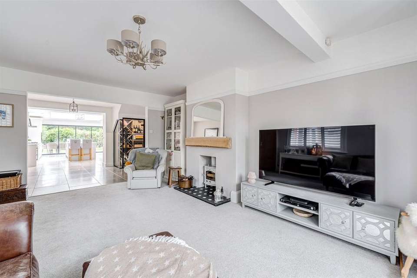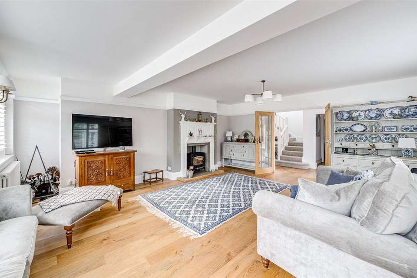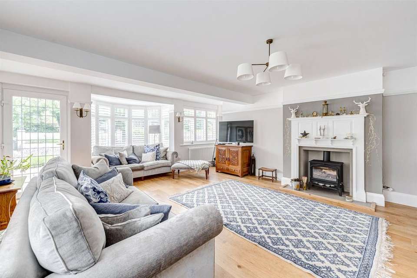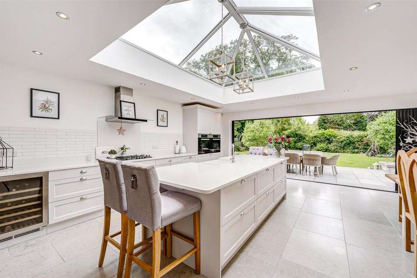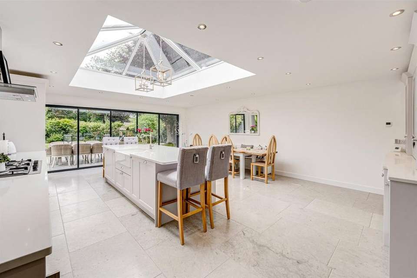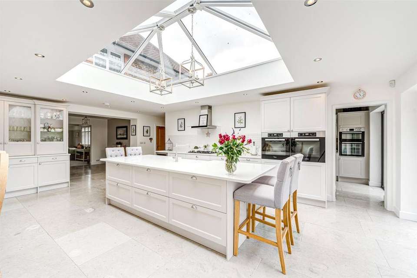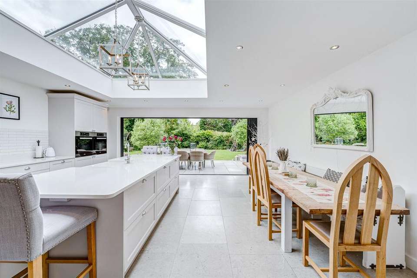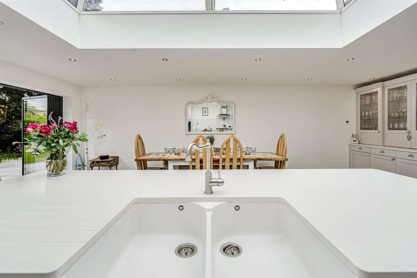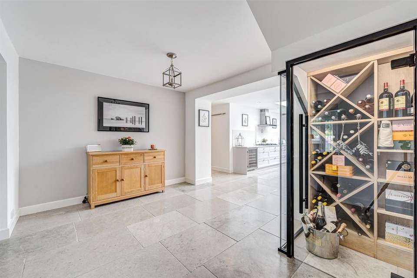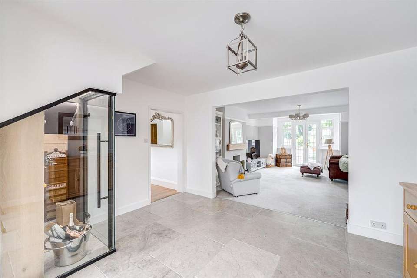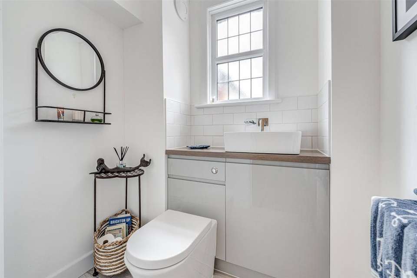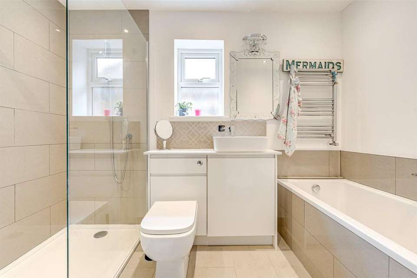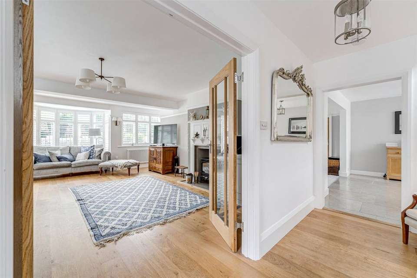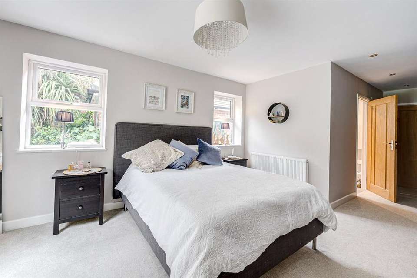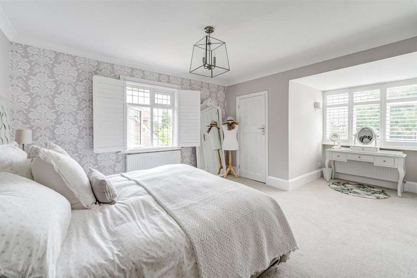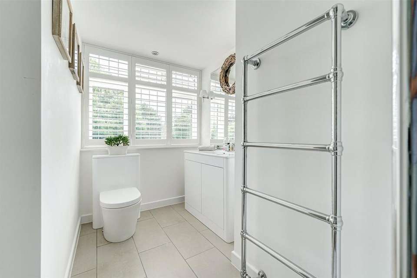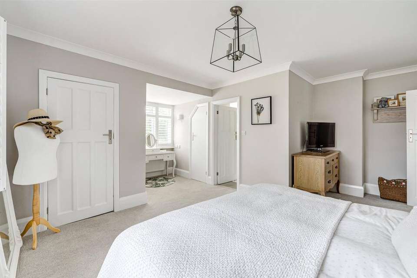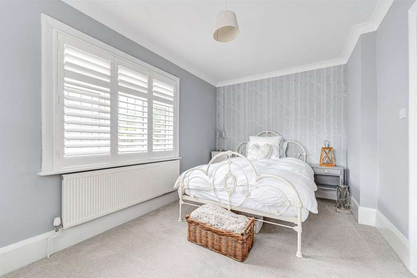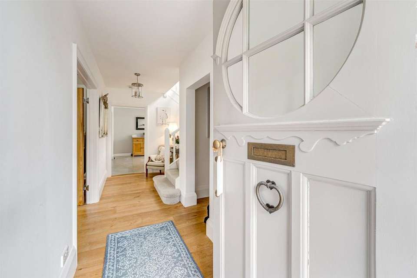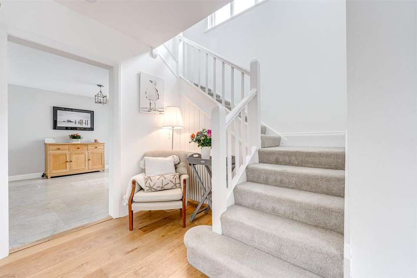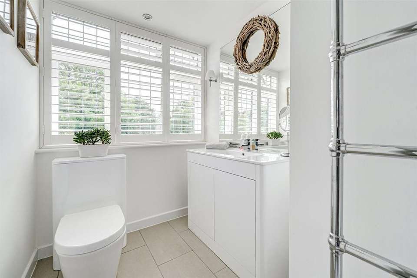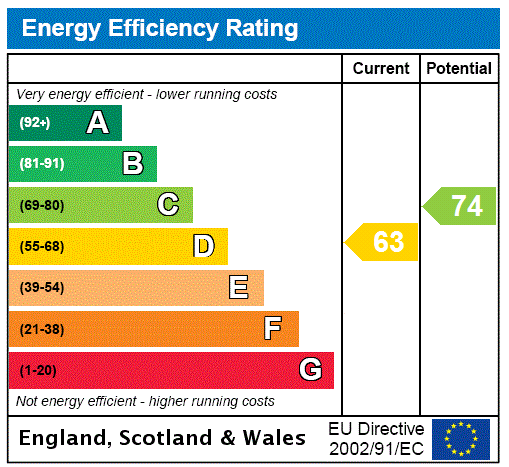5 bedroom detached house for sale
detached house
bedrooms
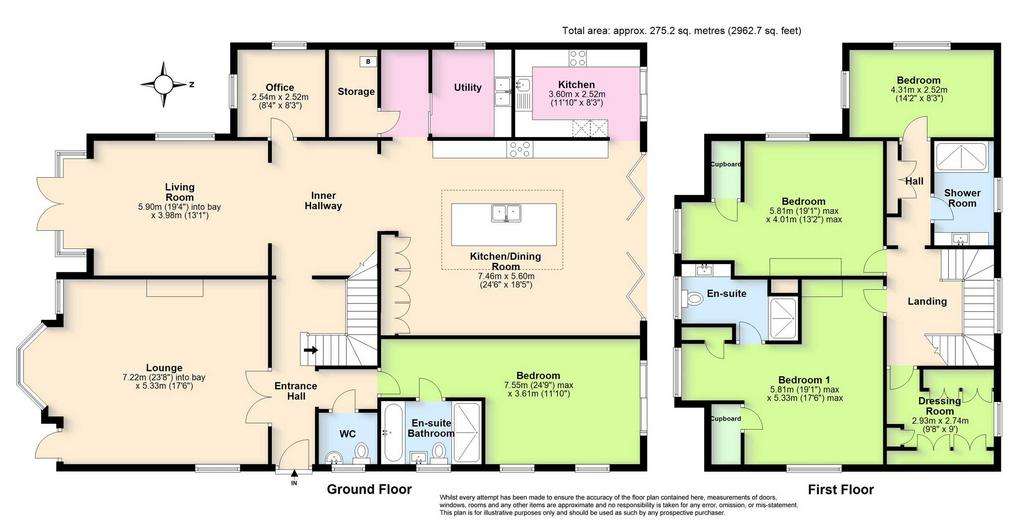
Property photos

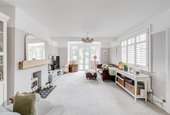
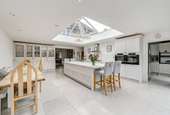
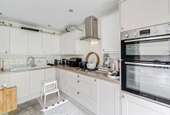
+31
Property description
A rare opportunity to aquire an immaculately presented and extended detached five bedroom home situated on a secluded and substantial plot moments from the village centre.
Entered from the side via an attractive portico a wide hallway allows access to all of the accommodation. The double aspect lounge is both spacious and bright and has a wood burner, a particularly deep Bay window and a glazed door leading out onto a wide front patio. Opposite is a cloakroom and a further hall leading to a beautifully appointed king size bedroom which has ample wardrobes and an ensuite bathroom room with a separate shower. Floor to ceiling windows open onto the rear patio and offer superb views over the garden. The main hall leads directly into a contemporary open plan 'Colliers' kitchen which has bi-fold doors along it’s width allowing you the luxury of ‘indoor outdoor’ living. This very generous area has underfloor heating and has been skilfully and conscientiously designed with a cook in mind. Fully integrated with Miele appliances including two dishwashers, a five burner gas hob and two wall ovens this marvellous space has a large central island and copious cupboards, drawers and quartz worksurfaces. A second kitchen, echoing the high specification of the main, is located adjacent. In addition there is wine room, a dedicated utility and a sizable pantry. A family room, accessed through a square arch, makes up the rest of this elegantly proportioned open plan room. It really is the ‘heart’ of this superb home. An office makes up the rest of the ground floor.
A flight of stairs takes you up to a good-sized landing where there are three double bedrooms, a family shower room and a substantial main bedroom with storage and an en-suite shower room. The loft room is fully boarded and has planning permission if you wanted to add a staircase.
Outside the house is tucked privately away on a quiet road. The front has a garage, an electric vehicle power point, plenty of room for multiple cars and is laid to a mixture of gravel, paved patio and colourful lavender borders. The rear park like garden is an especially stunning area with a raised patio, wide side access on each side to the front which houses a vegetable garden, a greenhouse, access to the garage, a children’s play area and a delightful seating place with an open fireplace and barbeque. This stunning space has planted borders, mature trees and is laid to lawn which meanders down to a further decked platform alongside the Rife. It is a perfect spot to sit, relax and contemplate.
Very generously proportioned throughout and full of natural sunlight, this striking home has a sophisticated yet understated décor exuding a harmonious blend of comfortable elegance. It is a rare find and offers an exclusive lifestyle in a highly desirable coastal West Sussex village.
Entered from the side via an attractive portico a wide hallway allows access to all of the accommodation. The double aspect lounge is both spacious and bright and has a wood burner, a particularly deep Bay window and a glazed door leading out onto a wide front patio. Opposite is a cloakroom and a further hall leading to a beautifully appointed king size bedroom which has ample wardrobes and an ensuite bathroom room with a separate shower. Floor to ceiling windows open onto the rear patio and offer superb views over the garden. The main hall leads directly into a contemporary open plan 'Colliers' kitchen which has bi-fold doors along it’s width allowing you the luxury of ‘indoor outdoor’ living. This very generous area has underfloor heating and has been skilfully and conscientiously designed with a cook in mind. Fully integrated with Miele appliances including two dishwashers, a five burner gas hob and two wall ovens this marvellous space has a large central island and copious cupboards, drawers and quartz worksurfaces. A second kitchen, echoing the high specification of the main, is located adjacent. In addition there is wine room, a dedicated utility and a sizable pantry. A family room, accessed through a square arch, makes up the rest of this elegantly proportioned open plan room. It really is the ‘heart’ of this superb home. An office makes up the rest of the ground floor.
A flight of stairs takes you up to a good-sized landing where there are three double bedrooms, a family shower room and a substantial main bedroom with storage and an en-suite shower room. The loft room is fully boarded and has planning permission if you wanted to add a staircase.
Outside the house is tucked privately away on a quiet road. The front has a garage, an electric vehicle power point, plenty of room for multiple cars and is laid to a mixture of gravel, paved patio and colourful lavender borders. The rear park like garden is an especially stunning area with a raised patio, wide side access on each side to the front which houses a vegetable garden, a greenhouse, access to the garage, a children’s play area and a delightful seating place with an open fireplace and barbeque. This stunning space has planted borders, mature trees and is laid to lawn which meanders down to a further decked platform alongside the Rife. It is a perfect spot to sit, relax and contemplate.
Very generously proportioned throughout and full of natural sunlight, this striking home has a sophisticated yet understated décor exuding a harmonious blend of comfortable elegance. It is a rare find and offers an exclusive lifestyle in a highly desirable coastal West Sussex village.
Interested in this property?
Council tax
First listed
Over a month agoEnergy Performance Certificate
Marketed by
Michael Jones & Company - Ferring 86 Ferring Street Ferring BN12 5JPPlacebuzz mortgage repayment calculator
Monthly repayment
The Est. Mortgage is for a 25 years repayment mortgage based on a 10% deposit and a 5.5% annual interest. It is only intended as a guide. Make sure you obtain accurate figures from your lender before committing to any mortgage. Your home may be repossessed if you do not keep up repayments on a mortgage.
- Streetview
DISCLAIMER: Property descriptions and related information displayed on this page are marketing materials provided by Michael Jones & Company - Ferring. Placebuzz does not warrant or accept any responsibility for the accuracy or completeness of the property descriptions or related information provided here and they do not constitute property particulars. Please contact Michael Jones & Company - Ferring for full details and further information.





