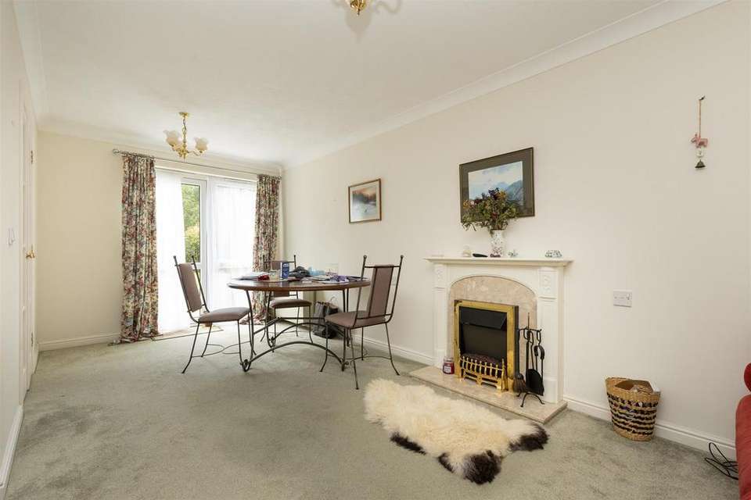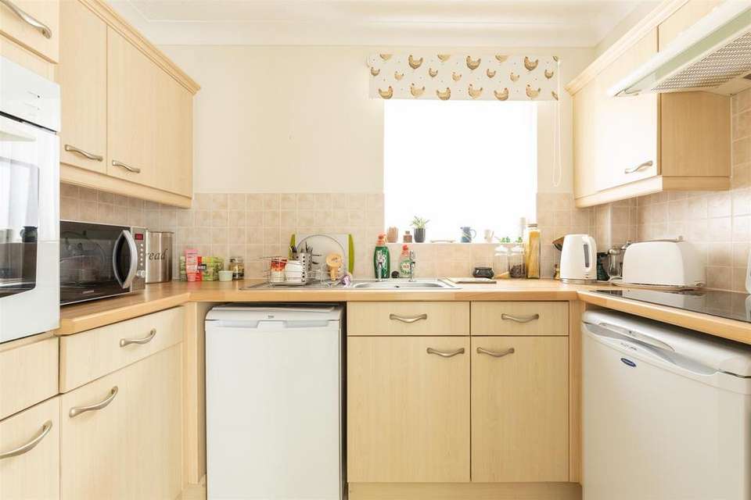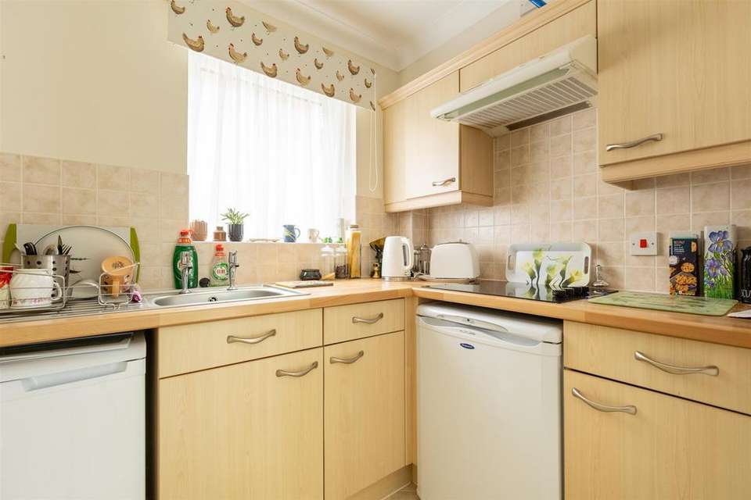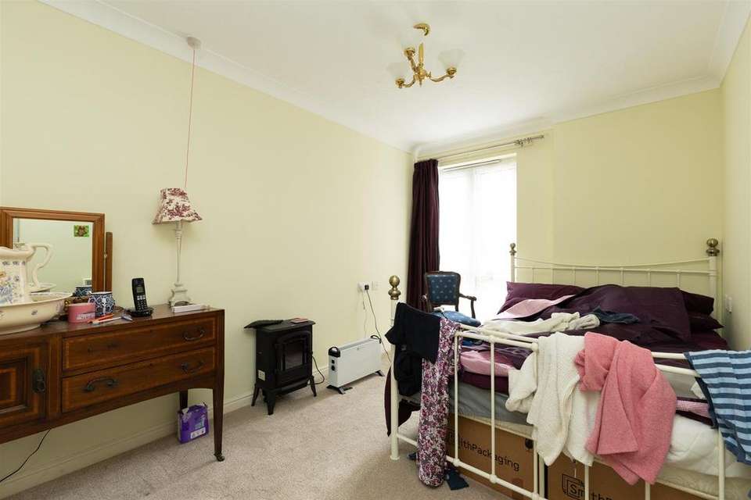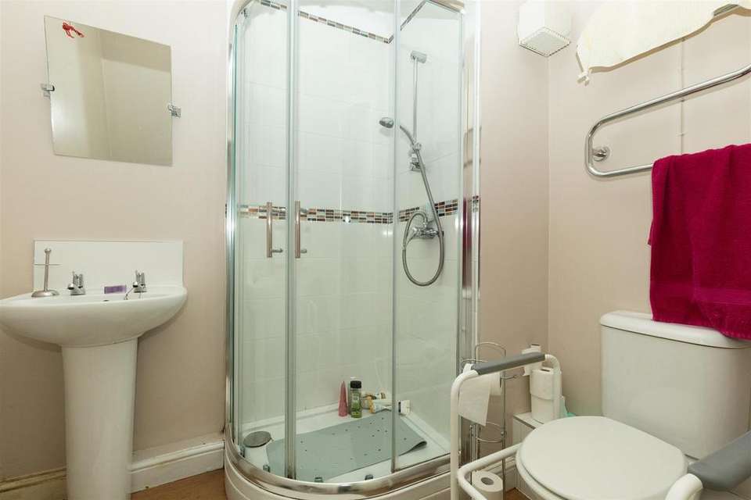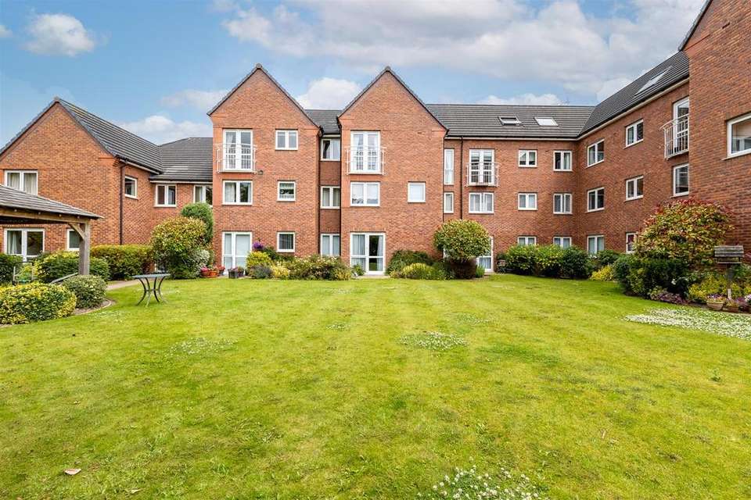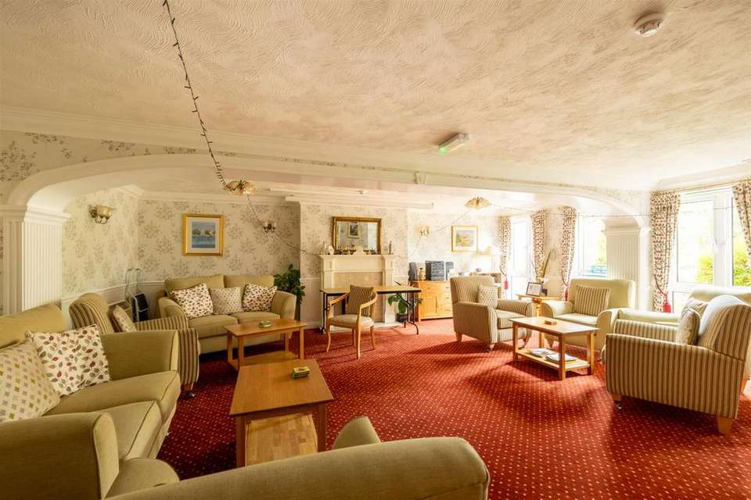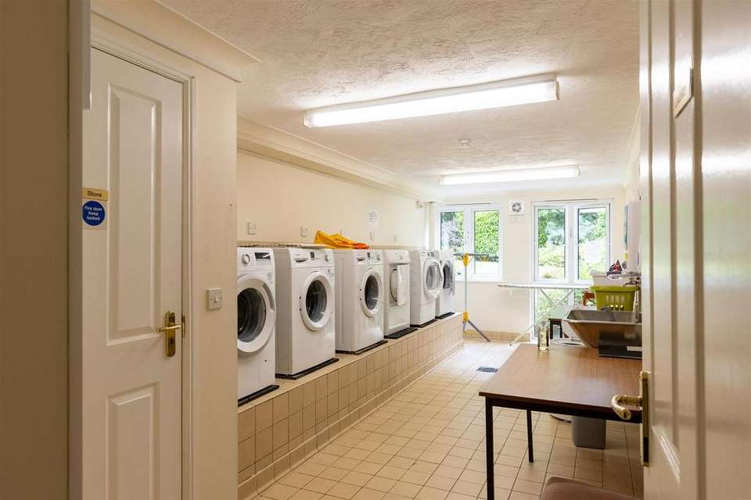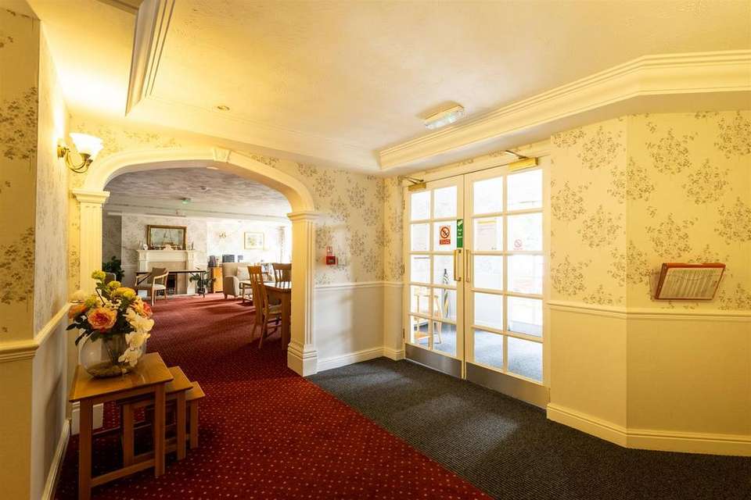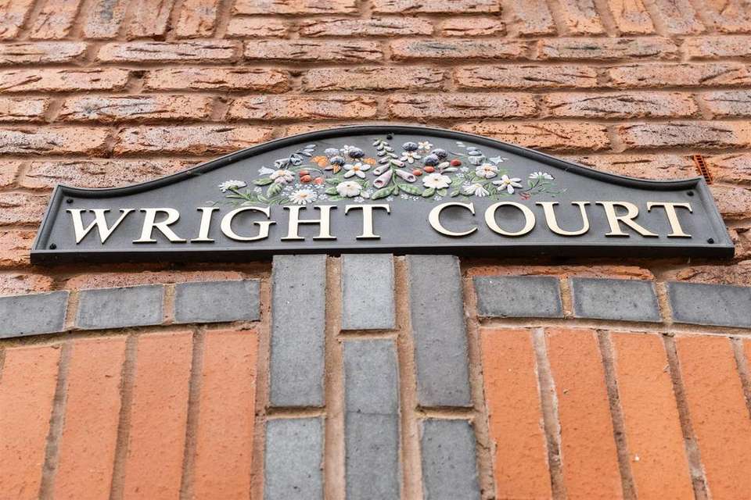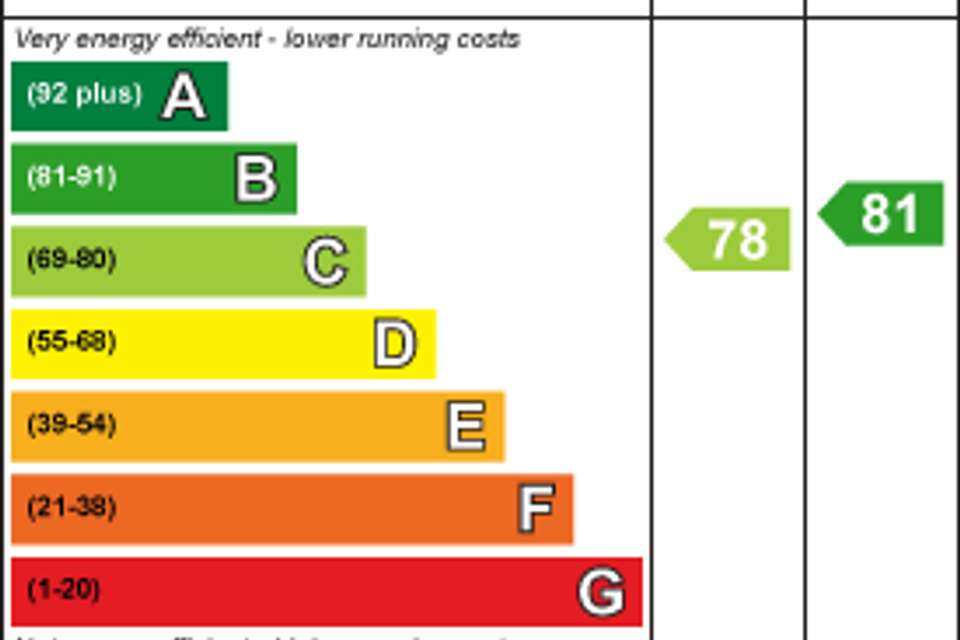1 bedroom retirement property for sale
flat
bedroom
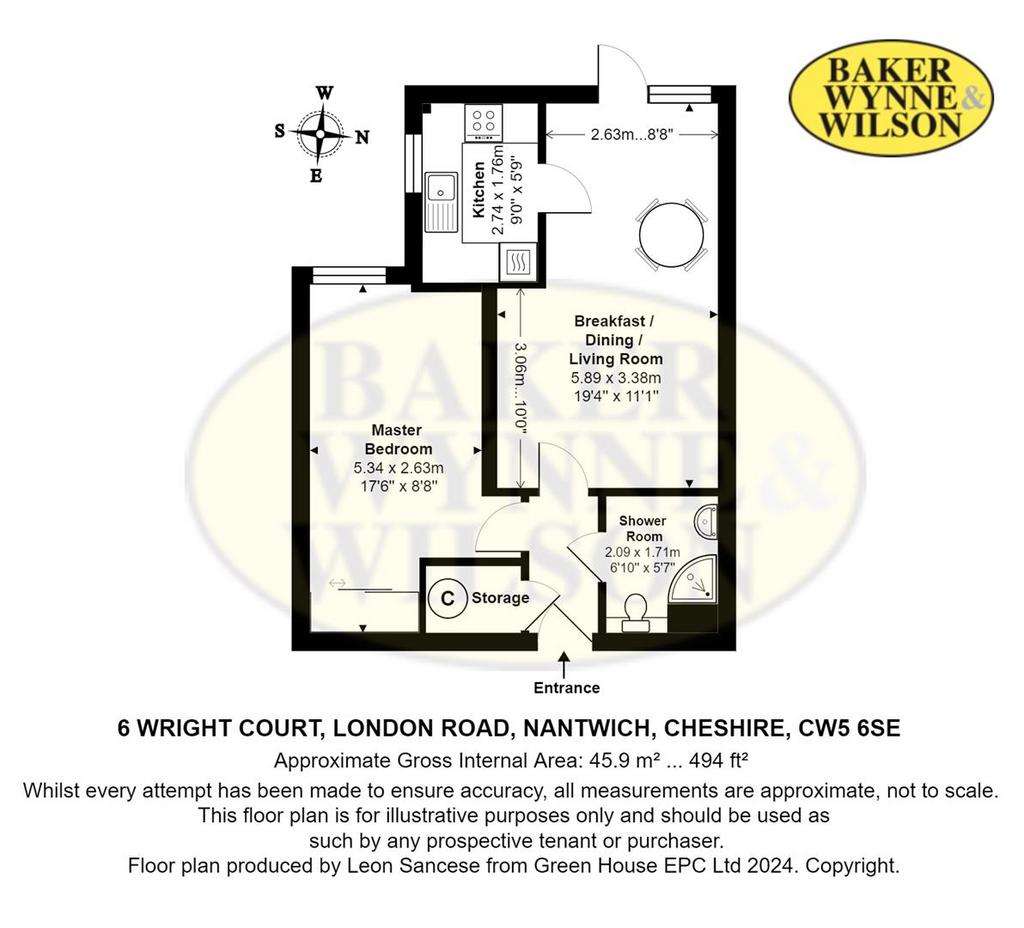
Property photos

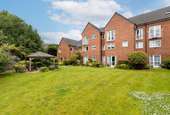

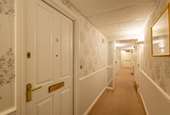
+11
Property description
A WELL APPOINTD, GROUND FLOOR RETIREMENT APARTMENT FEATURING A LIVING ROOM WITH DIRECT ACCESS TO THE SOUTH FACING, AWARD WINNING, COMMUNAL GARDENS, ABOUT HALF A MILE FROM NANTWICH TOWN CENTRE.
NO CHAIN
A WELL APPOINTD, GROUND FLOOR RETIREMENT APARTMENT FEATURING A LIVING ROOM WITH DIRECT ACCESS TO THE SOUTH FACING, AWARD WINNING, COMMUNAL GARDENS, ABOUT HALF A MILE FROM NANTWICH TOWN CENTRE.
NO CHAIN
Summary - Communal Entrance Hall, Residents Lounge, Laundry, Guest Suite for Residents Visitors.
The Apartment comprises: Entrance Hall, Living Room, Double Bedroom, Kitchen, Shower Room, Electric Storage Heaters, uPVC Double Glazed Windows, Car Parking Space, Communal Gardens.
Description - A very well positioned ground floor apartment overlooking and with direct access to the South facing communal gardens. Indeed, this apartment has, effectively, its own flagged patio, outside the living room.
Wright Court is a sought after well planned development from McCarthy and Stone, Britain's leading retirement builder. It has been carefully designed to provide the very best in comfort, convenience, security and independence. The development consists of one and two bedroom retirement apartments, each benefitting from its own private front door.
All apartments are fully specified for those aged 60 (55 for partner if a couple) and upwards and personal safety features are abound, including Careline, to ensure that help is at hand 24 hours a day, 365 days a year. The Careline system, for added peace of mind, also controls door entry and monitors the fire alarm system. In addition a camera entry system at the main entrance allows you to view a visitor before letting them in, simply by changing channels on your television set.
Location & Amenities - The development is situated ten minutes walk from Nantwich town centre. Nantwich is a charming market town set beside the River Weaver with a rich history, wide range of speciality shops, weekly market including a monthly farmers market, two major supermarkets Sainsbury's and Morrisons and also a Marks and Spencer Food Hall. Four major motorways which cross Cheshire ensure that fast access to the key commercial centres of Britain and are linked to Nantwich by the A500 link road. Manchester International Airport is about a 45 minute drive. Nantwich railway station is approx. half a mile and gives a direct link to Crewe intercity rail network (4 miles) which provides access to London Euston (90 minutes) and Manchester (40 minutes).
Accommodation - With approximate measurements comprises:
Residents Entrance - Intercom system at main entrance and entrance to Residents Lounge, and complex Managers Office, manned daily.
Entrance Hall - Walk in storage cupboard with Pulsacoil Gledhill tank.
Shower Room - 2.06m x 1.68m (6'9" x 5'6") - White suite comprising pedestal hand basin and low flush W/C, tiled shower cubicle with shower, mirror fitting, heated towel rail.
Living Room - 5.89m x 3.35m (19'4" x 11'0") - Timber fire surround with composite marble inset and hearth, inset coal effect electric fire, ceiling cornices, double glazed picture window and double glazed French window to South West facing communal gardens, storage heater.
Kitchen - 2.74m x 1.73m (9'0" x 5'8") - Stainless steel single drainer sink unit, cupboards under, floor standing cupboard and drawer units with worktops, wall cupboards, Electrolux integrated oven and four burner ceramic hob unit with extractor hood above, Beco refrigerator, part tiled walls, spot light fittings.
Bedroom - 4.72m plus wardrobe x 2.59m (15'6" plus wardrobe x - Built in double wardrobe with folding mirrored doors, ceiling cornices, double glazed picture window overlooking communal gardens, storage heater.
Outside - Award winning communal gardens. Residents car parking space.
Services - Mains water, electricity and drainage are connected to the property.
N.B. Tests have not been made of electrical, water, drainage and heating systems and associated appliances, nor confirmation obtained from the statutory bodies of the presence of these services. The information given should therefore be verified prior to a legal commitment to purchase.
Tenure - Leasehold. 125 years from 2003.
Service Charge: Approximately £2,068.70 per annum.
Ground Rent: £350.00 per annum.
Vacant possision upon completion
Conditions - The property may only be sold to a person or persons older than 60 years of age, or to one person over the age of 60, together with a person over the age of 55.
Viewing - By appointment with BAKER, WYNNE & WILSON
38 Pepper Street, Nantwich. (Tel [use Contact Agent Button]).
NO CHAIN
A WELL APPOINTD, GROUND FLOOR RETIREMENT APARTMENT FEATURING A LIVING ROOM WITH DIRECT ACCESS TO THE SOUTH FACING, AWARD WINNING, COMMUNAL GARDENS, ABOUT HALF A MILE FROM NANTWICH TOWN CENTRE.
NO CHAIN
Summary - Communal Entrance Hall, Residents Lounge, Laundry, Guest Suite for Residents Visitors.
The Apartment comprises: Entrance Hall, Living Room, Double Bedroom, Kitchen, Shower Room, Electric Storage Heaters, uPVC Double Glazed Windows, Car Parking Space, Communal Gardens.
Description - A very well positioned ground floor apartment overlooking and with direct access to the South facing communal gardens. Indeed, this apartment has, effectively, its own flagged patio, outside the living room.
Wright Court is a sought after well planned development from McCarthy and Stone, Britain's leading retirement builder. It has been carefully designed to provide the very best in comfort, convenience, security and independence. The development consists of one and two bedroom retirement apartments, each benefitting from its own private front door.
All apartments are fully specified for those aged 60 (55 for partner if a couple) and upwards and personal safety features are abound, including Careline, to ensure that help is at hand 24 hours a day, 365 days a year. The Careline system, for added peace of mind, also controls door entry and monitors the fire alarm system. In addition a camera entry system at the main entrance allows you to view a visitor before letting them in, simply by changing channels on your television set.
Location & Amenities - The development is situated ten minutes walk from Nantwich town centre. Nantwich is a charming market town set beside the River Weaver with a rich history, wide range of speciality shops, weekly market including a monthly farmers market, two major supermarkets Sainsbury's and Morrisons and also a Marks and Spencer Food Hall. Four major motorways which cross Cheshire ensure that fast access to the key commercial centres of Britain and are linked to Nantwich by the A500 link road. Manchester International Airport is about a 45 minute drive. Nantwich railway station is approx. half a mile and gives a direct link to Crewe intercity rail network (4 miles) which provides access to London Euston (90 minutes) and Manchester (40 minutes).
Accommodation - With approximate measurements comprises:
Residents Entrance - Intercom system at main entrance and entrance to Residents Lounge, and complex Managers Office, manned daily.
Entrance Hall - Walk in storage cupboard with Pulsacoil Gledhill tank.
Shower Room - 2.06m x 1.68m (6'9" x 5'6") - White suite comprising pedestal hand basin and low flush W/C, tiled shower cubicle with shower, mirror fitting, heated towel rail.
Living Room - 5.89m x 3.35m (19'4" x 11'0") - Timber fire surround with composite marble inset and hearth, inset coal effect electric fire, ceiling cornices, double glazed picture window and double glazed French window to South West facing communal gardens, storage heater.
Kitchen - 2.74m x 1.73m (9'0" x 5'8") - Stainless steel single drainer sink unit, cupboards under, floor standing cupboard and drawer units with worktops, wall cupboards, Electrolux integrated oven and four burner ceramic hob unit with extractor hood above, Beco refrigerator, part tiled walls, spot light fittings.
Bedroom - 4.72m plus wardrobe x 2.59m (15'6" plus wardrobe x - Built in double wardrobe with folding mirrored doors, ceiling cornices, double glazed picture window overlooking communal gardens, storage heater.
Outside - Award winning communal gardens. Residents car parking space.
Services - Mains water, electricity and drainage are connected to the property.
N.B. Tests have not been made of electrical, water, drainage and heating systems and associated appliances, nor confirmation obtained from the statutory bodies of the presence of these services. The information given should therefore be verified prior to a legal commitment to purchase.
Tenure - Leasehold. 125 years from 2003.
Service Charge: Approximately £2,068.70 per annum.
Ground Rent: £350.00 per annum.
Vacant possision upon completion
Conditions - The property may only be sold to a person or persons older than 60 years of age, or to one person over the age of 60, together with a person over the age of 55.
Viewing - By appointment with BAKER, WYNNE & WILSON
38 Pepper Street, Nantwich. (Tel [use Contact Agent Button]).
Interested in this property?
Council tax
First listed
Over a month agoEnergy Performance Certificate
Marketed by
Baker Wynne & Wilson - Nantwich 38 Pepper Street Nantwich CW5 5ABPlacebuzz mortgage repayment calculator
Monthly repayment
The Est. Mortgage is for a 25 years repayment mortgage based on a 10% deposit and a 5.5% annual interest. It is only intended as a guide. Make sure you obtain accurate figures from your lender before committing to any mortgage. Your home may be repossessed if you do not keep up repayments on a mortgage.
- Streetview
DISCLAIMER: Property descriptions and related information displayed on this page are marketing materials provided by Baker Wynne & Wilson - Nantwich. Placebuzz does not warrant or accept any responsibility for the accuracy or completeness of the property descriptions or related information provided here and they do not constitute property particulars. Please contact Baker Wynne & Wilson - Nantwich for full details and further information.





