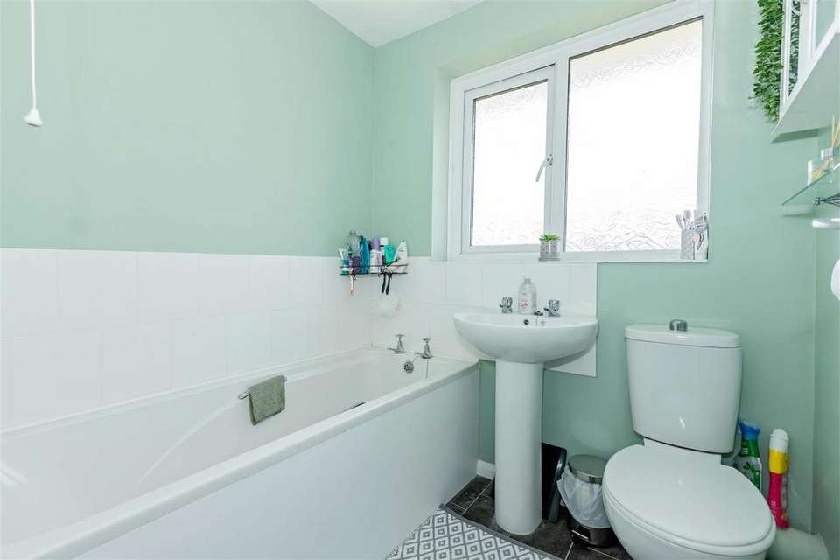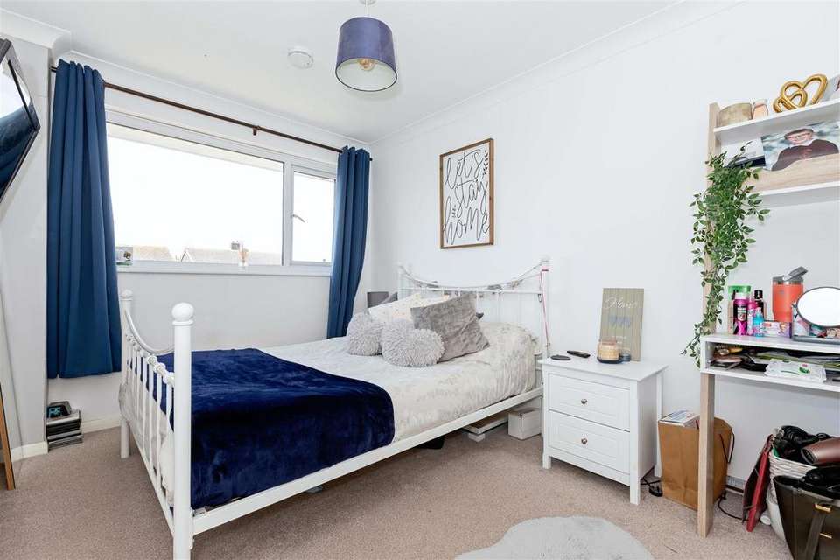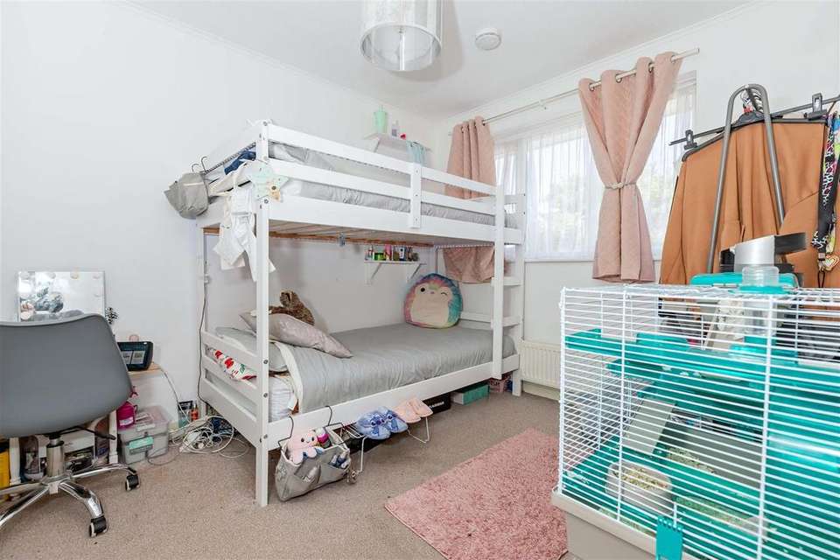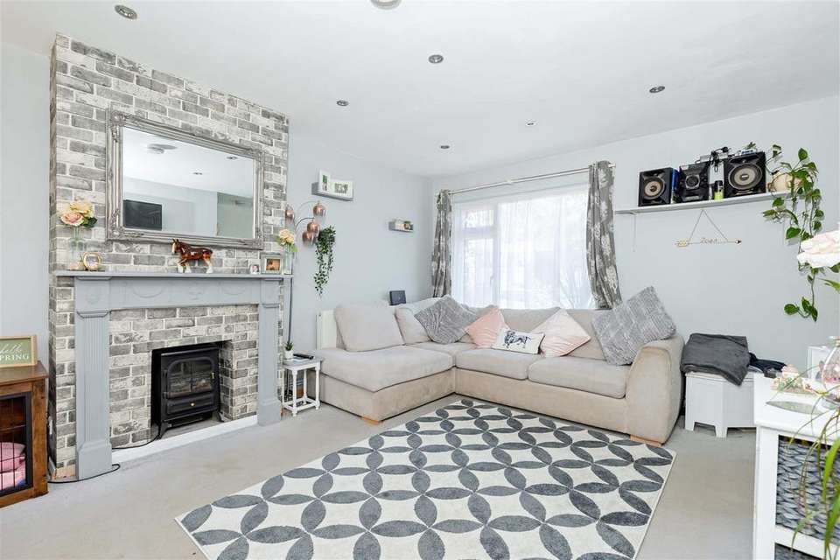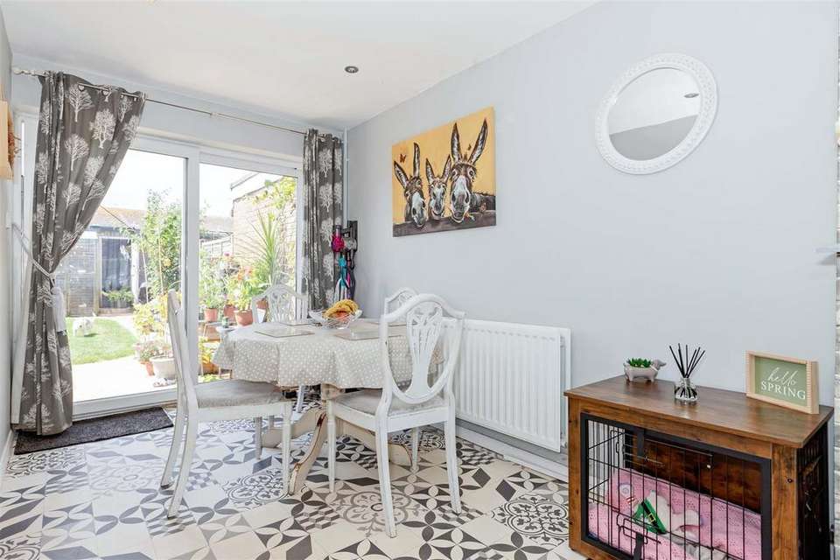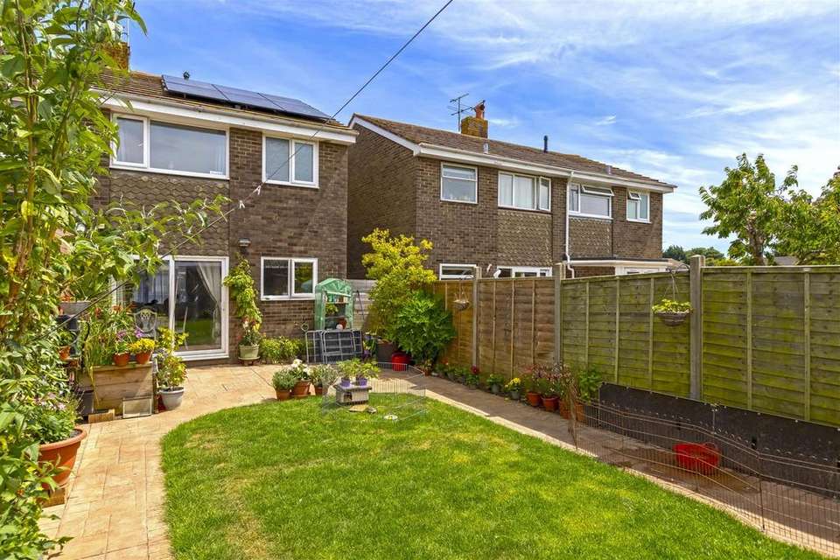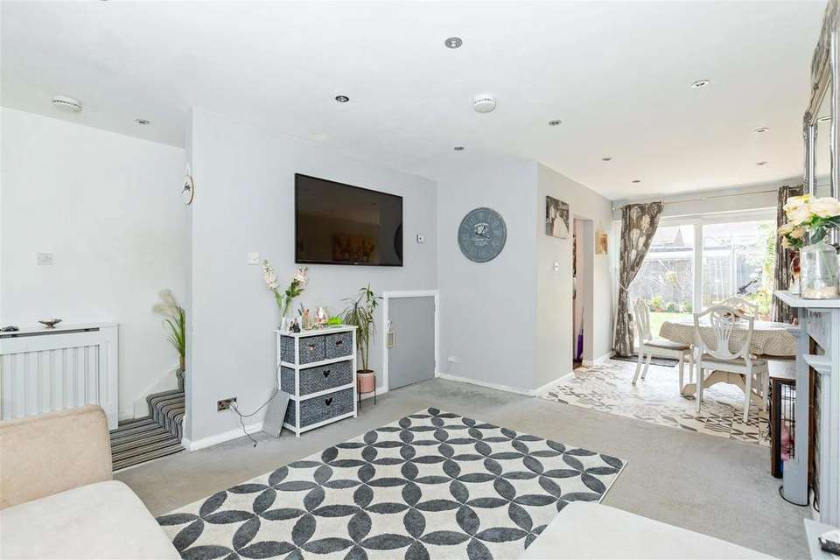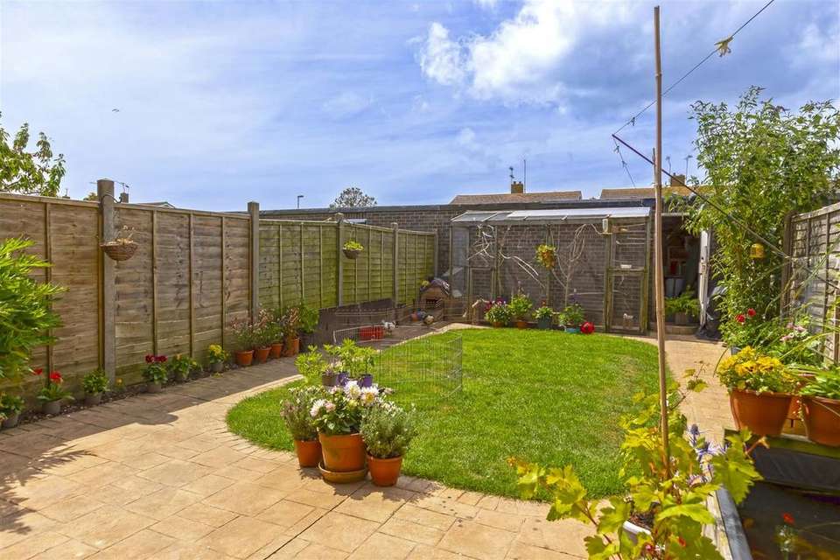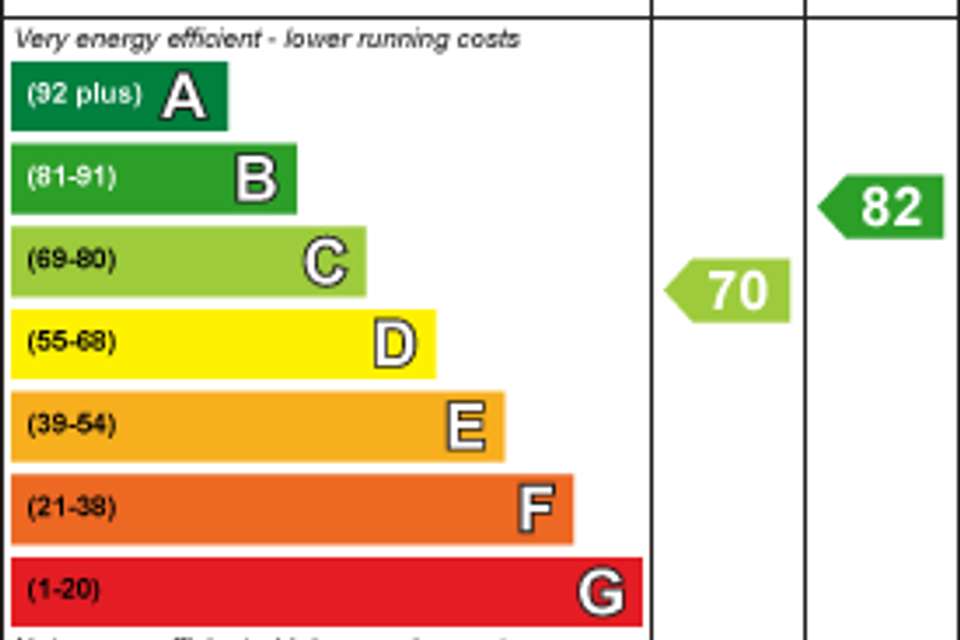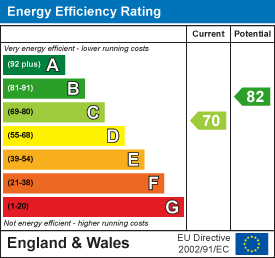3 bedroom semi-detached house for sale
semi-detached house
bedrooms
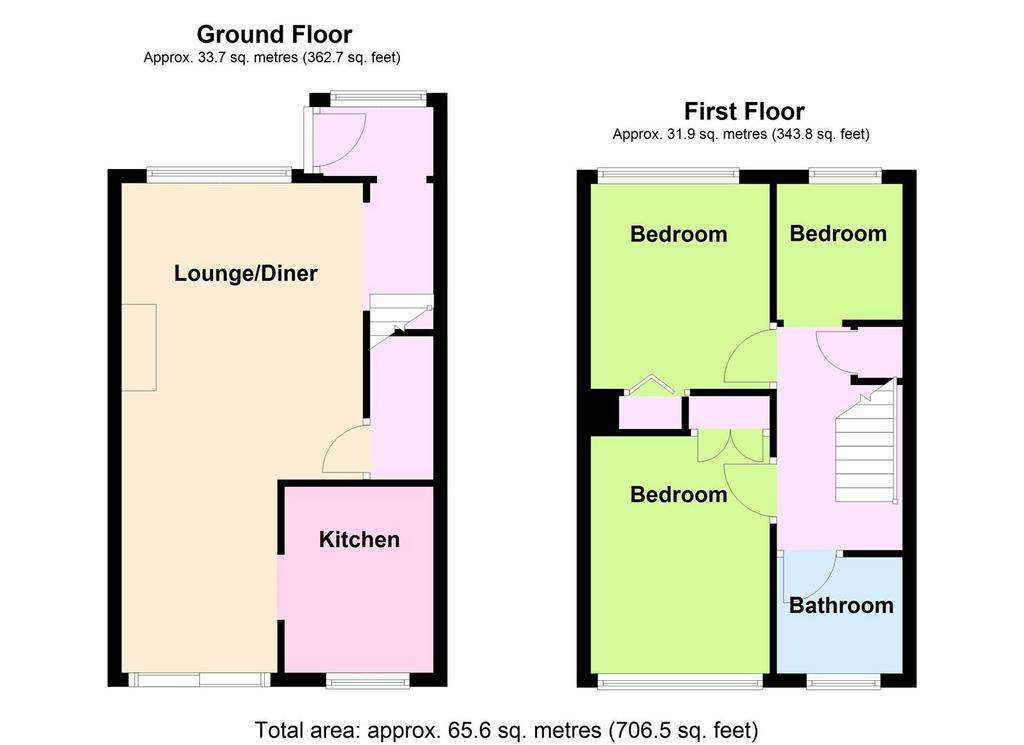
Property photos

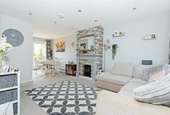
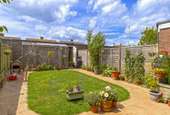
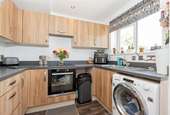
+9
Property description
We are pleased to present this well presented three bedroom semi detached house located in Goring. The property offers a number of benefits including being beautifully presented, having a west facing garden and a garage in the compound accessed from the rear garden. It is position close to clocal schools, shops and transport links with mainline station being a short walk away that serves Brighton and London Victoria. Internal viewing advised.
Entrance Porch - Obscured double glazed front door with side window, opening to;
Entrance - Radiator, smooth ceiling with spotlights, stairs to first floor.
Lounge / Diner - 7 x 3.5 narrowing to 2.25 (22'11" x 11'5" narrowin - Two radiators, fireplace, double glazed window to front and double glazed sliding doors to rear giving double aspect, smooth& coved ceiling with spotlights.
Kitchen - 2.66 x 2.14 (8'8" x 7'0") - Measurements to include built in units, one and half bowl stainless steel sink unit inset to worktop with mixer tap, built in oven, hob with extractor fan, fridge freezer, plumbing and space for washing machine, double glazed window.
First Floor Landing - Access to loft space, storage cupboard with hanging space and shelving.
Bedroom One - 3.44 x 2.57 (11'3" x 8'5") - Measurements to include built in wardrobes with hanging space, double glazed window, radiator.
Bedroom Two - 2.98 x 2.57 (9'9" x 8'5") - Measurements to include built in wardrobes with hanging space, radiator, double glazed window.
Bedroom Three - 1.84 x 1.93 (6'0" x 6'3") - Double glazed window, radiator.
Bathroom / W/C - Panel enclosed bath, wall mounted basin, low level flush w/c, obscured double glazed window, part tiled walls, heated towel rail, smooth ceiling.
Front Garden - Laid to lawn, enclosed picket style fencing, side access to;
West Rear Garden - Shaped lawn, patio and pathways enclosed by fencing, door to;
Garage - Up and over door, power and lighting.
Agents Note - The Property also benefits from solar panels installed on the roof that is set up on a direct feed, there is currently no battery system installed. The panels are owned and not leased.
The information provided about this property does not constitute or form any part of an offer or contract, nor may it be regarded as representations. All interested parties must verify accuracy and your solicitor must verify tenure/lease information, fixtures and fittings and, where the property has been extended/converted, planning/building regulation consents. All dimensions are approximate and quoted for guidance only as are floor plans which are not to scale and their accuracy cannot be confirmed. References to appliances and/or services does not imply that they are necessarily in working order or fit for the purpose.
Entrance Porch - Obscured double glazed front door with side window, opening to;
Entrance - Radiator, smooth ceiling with spotlights, stairs to first floor.
Lounge / Diner - 7 x 3.5 narrowing to 2.25 (22'11" x 11'5" narrowin - Two radiators, fireplace, double glazed window to front and double glazed sliding doors to rear giving double aspect, smooth& coved ceiling with spotlights.
Kitchen - 2.66 x 2.14 (8'8" x 7'0") - Measurements to include built in units, one and half bowl stainless steel sink unit inset to worktop with mixer tap, built in oven, hob with extractor fan, fridge freezer, plumbing and space for washing machine, double glazed window.
First Floor Landing - Access to loft space, storage cupboard with hanging space and shelving.
Bedroom One - 3.44 x 2.57 (11'3" x 8'5") - Measurements to include built in wardrobes with hanging space, double glazed window, radiator.
Bedroom Two - 2.98 x 2.57 (9'9" x 8'5") - Measurements to include built in wardrobes with hanging space, radiator, double glazed window.
Bedroom Three - 1.84 x 1.93 (6'0" x 6'3") - Double glazed window, radiator.
Bathroom / W/C - Panel enclosed bath, wall mounted basin, low level flush w/c, obscured double glazed window, part tiled walls, heated towel rail, smooth ceiling.
Front Garden - Laid to lawn, enclosed picket style fencing, side access to;
West Rear Garden - Shaped lawn, patio and pathways enclosed by fencing, door to;
Garage - Up and over door, power and lighting.
Agents Note - The Property also benefits from solar panels installed on the roof that is set up on a direct feed, there is currently no battery system installed. The panels are owned and not leased.
The information provided about this property does not constitute or form any part of an offer or contract, nor may it be regarded as representations. All interested parties must verify accuracy and your solicitor must verify tenure/lease information, fixtures and fittings and, where the property has been extended/converted, planning/building regulation consents. All dimensions are approximate and quoted for guidance only as are floor plans which are not to scale and their accuracy cannot be confirmed. References to appliances and/or services does not imply that they are necessarily in working order or fit for the purpose.
Interested in this property?
Council tax
First listed
Over a month agoEnergy Performance Certificate
Marketed by
Robert Luff & Co - Goring-By-Sea 2 Boxgrove Parade Goring-by-Sea BN12 6BRPlacebuzz mortgage repayment calculator
Monthly repayment
The Est. Mortgage is for a 25 years repayment mortgage based on a 10% deposit and a 5.5% annual interest. It is only intended as a guide. Make sure you obtain accurate figures from your lender before committing to any mortgage. Your home may be repossessed if you do not keep up repayments on a mortgage.
- Streetview
DISCLAIMER: Property descriptions and related information displayed on this page are marketing materials provided by Robert Luff & Co - Goring-By-Sea. Placebuzz does not warrant or accept any responsibility for the accuracy or completeness of the property descriptions or related information provided here and they do not constitute property particulars. Please contact Robert Luff & Co - Goring-By-Sea for full details and further information.





