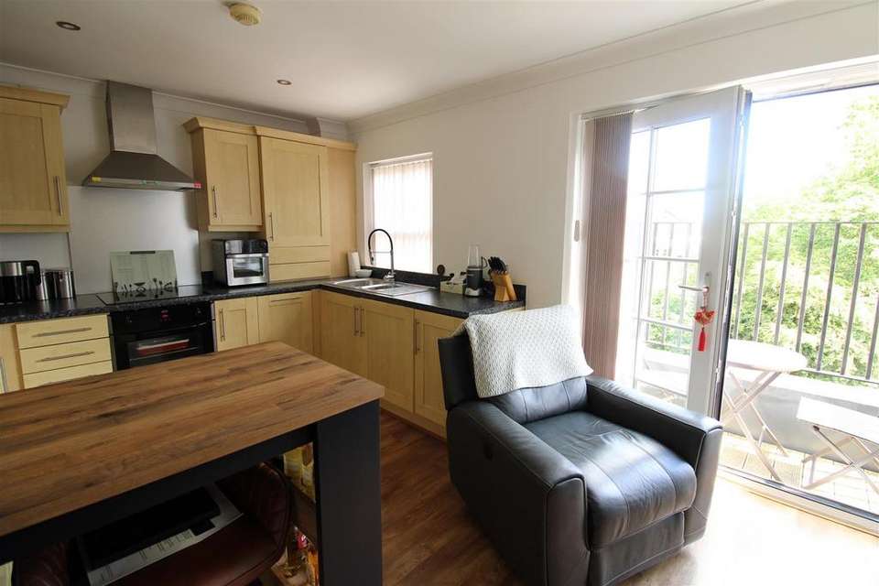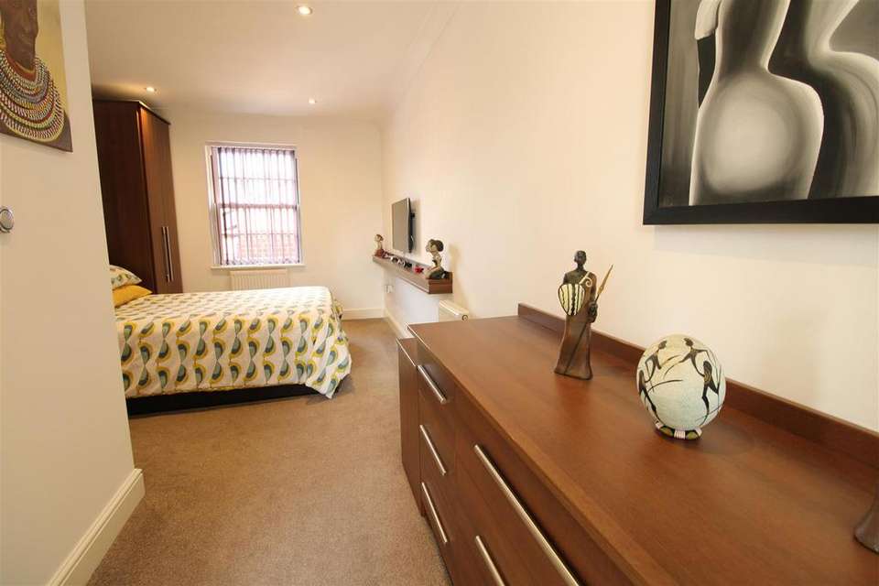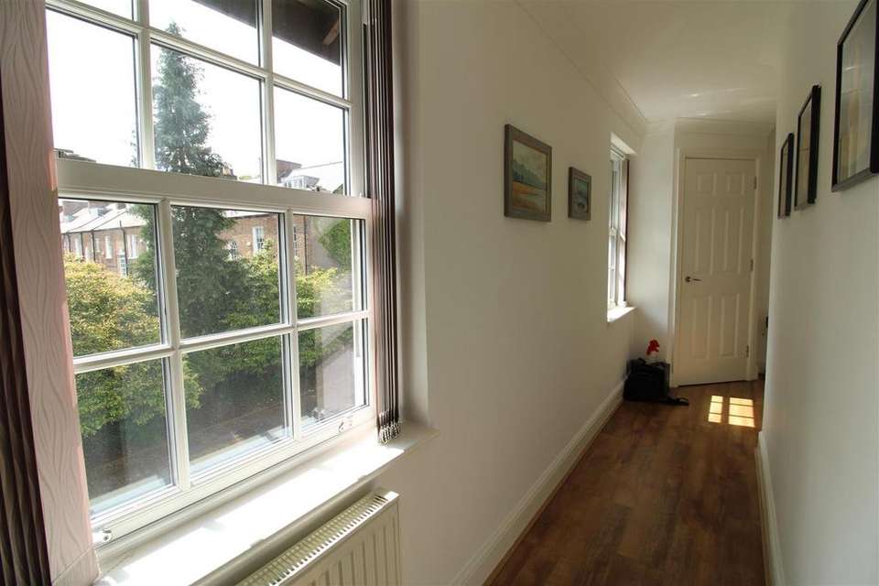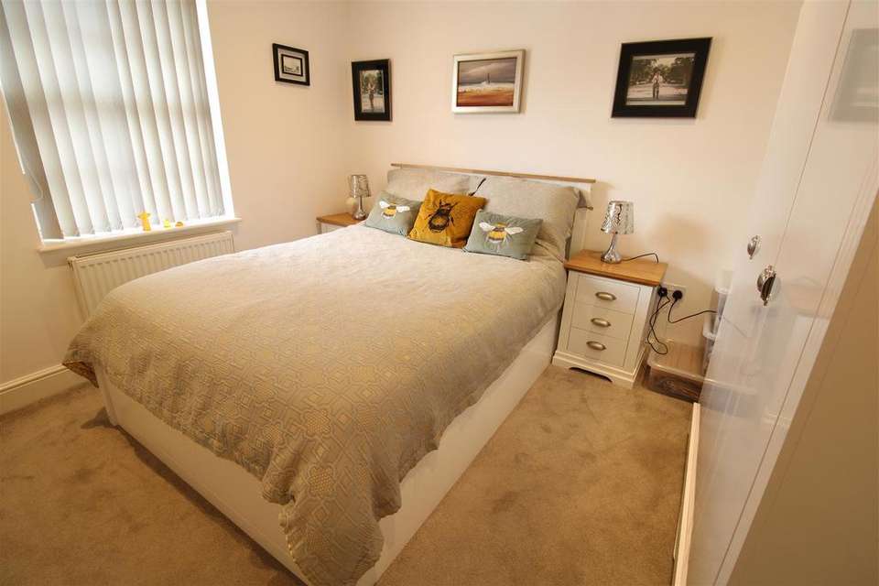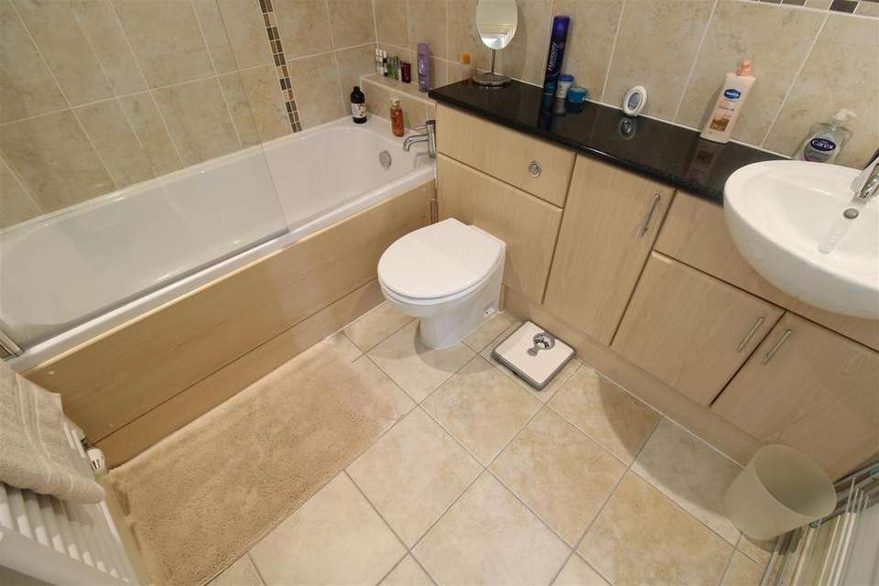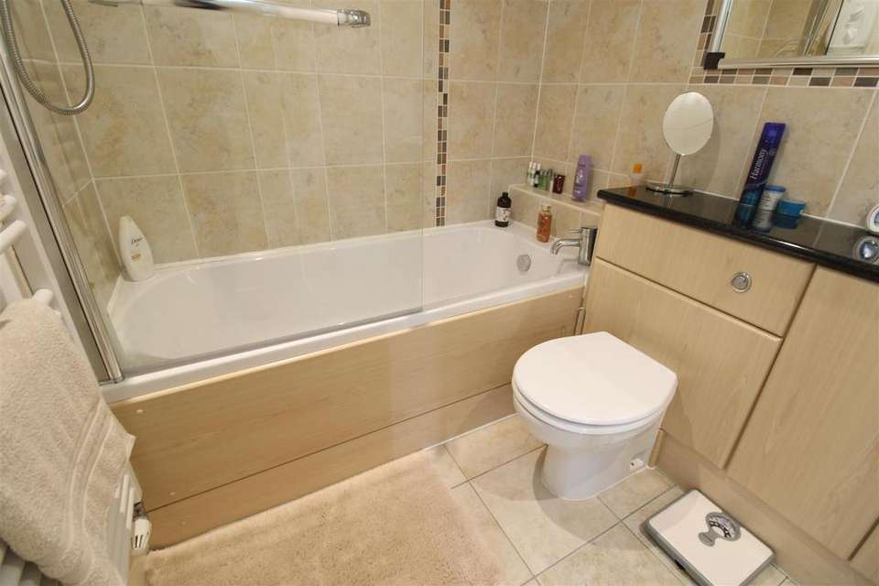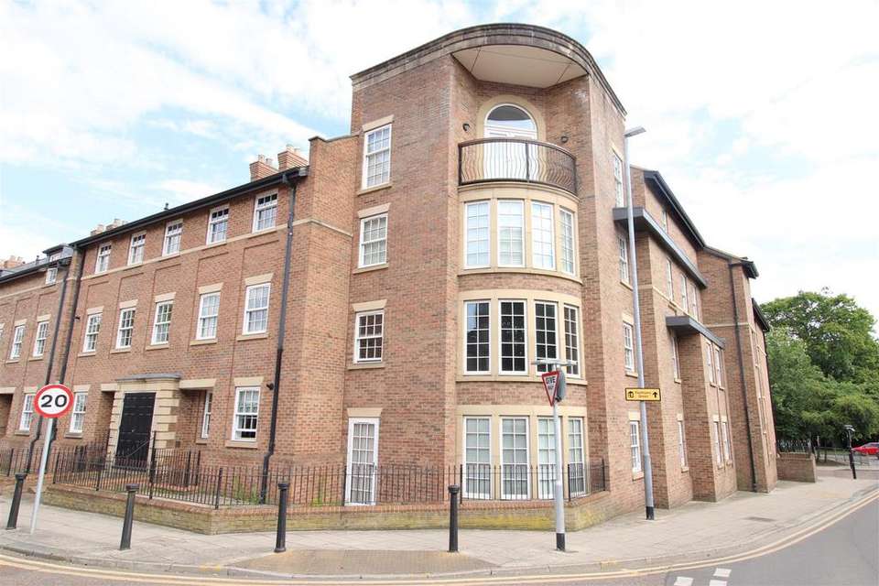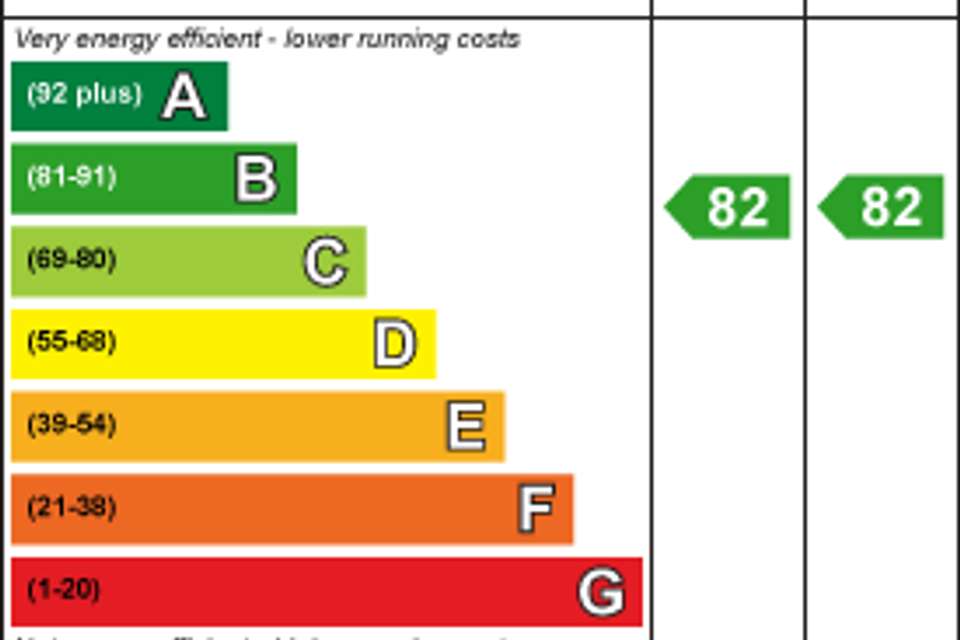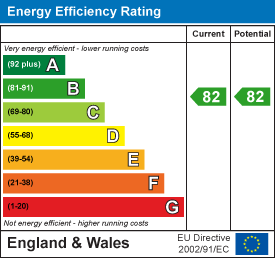2 bedroom flat for sale
flat
bedrooms
Property photos
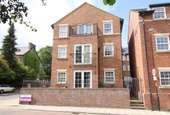
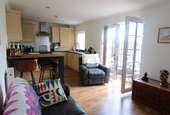
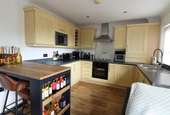
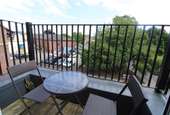
+15
Property description
Penthouse living at it's finest is on offer within this superb TWO BEDROOMED apartment, occupying a prime position within the heart of Darlington's West End and being close to the vibrant Grange Road area, with its mix of independent shops, bars and restaurants.
999 Years lease from new.
TENURE: Leasehold - share of freehold
COUNCIL TAX: D
The property is available with no onward chain and is in ready to move into order, offering stylish and spacious accommodation throughout. Finished with neutral decor and flooring and boasting quality finishes throughout. There are Two generous double bedrooms, one with an en suite, as well as a Balcony benefiting from views over the Town.
West Point is a modern development of exclusive, executive apartments nestled behind automated entrance gates and accessed off Northumberland Street. The location always proves popular for the convenient access to the town centre, the Green Park and and the beautiful South Park. There is a local school on hand and a large Sainsbury's supermarket, and the DL1 leisure complex with cinema and restaurants is not too far away along with Darlington's train station.
TENURE: LEASEHOLD
Lease Term : 999 years
Years Remaining: 992 years
Annual Service Charge : £1,143.81
Council Tax Band : D
Hallway -
Lounge/Kitchen - 6.83m x 3.05m (22'05 x 10'0) - A spacious reception room being flooded with light from the UPVC french doors which leads to the balcony . There is ample space for soft seating and the kitchen has been fitted with a range of oak effect wall,floor and drawer cabinets with complimentary worksurfaces and stainless steel sink unit. The integrated appliances include an electric oven with induction hob and stainless steel extractor fan, built in microwave and dishwasher. There is a breakfast bar for informal dining.
Bedroom One - 5.69m x 2.82m (18'8 x 9'03 ) - A generous master bedroom benefitting from ensuite facilities and fitted wardrobes.
Ensuite - Fitted with a white suite to include a shower cubicle with mainsfed shower , pedestal hand basin and low level WC.
Bedroom Two - 3.25m x 2.97m (10'08 x 9'09 ) - A further double bedroom also benefitting from fitted wardrobes.
Bathroom/Wc - Fitted with a white suite to include a panelled bath with over the bath mains fed shower and screen. The hand basin and low level WC is situated within a handy vanity storage unit.
999 Years lease from new.
TENURE: Leasehold - share of freehold
COUNCIL TAX: D
The property is available with no onward chain and is in ready to move into order, offering stylish and spacious accommodation throughout. Finished with neutral decor and flooring and boasting quality finishes throughout. There are Two generous double bedrooms, one with an en suite, as well as a Balcony benefiting from views over the Town.
West Point is a modern development of exclusive, executive apartments nestled behind automated entrance gates and accessed off Northumberland Street. The location always proves popular for the convenient access to the town centre, the Green Park and and the beautiful South Park. There is a local school on hand and a large Sainsbury's supermarket, and the DL1 leisure complex with cinema and restaurants is not too far away along with Darlington's train station.
TENURE: LEASEHOLD
Lease Term : 999 years
Years Remaining: 992 years
Annual Service Charge : £1,143.81
Council Tax Band : D
Hallway -
Lounge/Kitchen - 6.83m x 3.05m (22'05 x 10'0) - A spacious reception room being flooded with light from the UPVC french doors which leads to the balcony . There is ample space for soft seating and the kitchen has been fitted with a range of oak effect wall,floor and drawer cabinets with complimentary worksurfaces and stainless steel sink unit. The integrated appliances include an electric oven with induction hob and stainless steel extractor fan, built in microwave and dishwasher. There is a breakfast bar for informal dining.
Bedroom One - 5.69m x 2.82m (18'8 x 9'03 ) - A generous master bedroom benefitting from ensuite facilities and fitted wardrobes.
Ensuite - Fitted with a white suite to include a shower cubicle with mainsfed shower , pedestal hand basin and low level WC.
Bedroom Two - 3.25m x 2.97m (10'08 x 9'09 ) - A further double bedroom also benefitting from fitted wardrobes.
Bathroom/Wc - Fitted with a white suite to include a panelled bath with over the bath mains fed shower and screen. The hand basin and low level WC is situated within a handy vanity storage unit.
Interested in this property?
Council tax
First listed
Over a month agoEnergy Performance Certificate
Marketed by
Ann Cordey Estate Agents - County Durham 13 Duke Street Darlington, County Durham DL3 7RXPlacebuzz mortgage repayment calculator
Monthly repayment
The Est. Mortgage is for a 25 years repayment mortgage based on a 10% deposit and a 5.5% annual interest. It is only intended as a guide. Make sure you obtain accurate figures from your lender before committing to any mortgage. Your home may be repossessed if you do not keep up repayments on a mortgage.
- Streetview
DISCLAIMER: Property descriptions and related information displayed on this page are marketing materials provided by Ann Cordey Estate Agents - County Durham. Placebuzz does not warrant or accept any responsibility for the accuracy or completeness of the property descriptions or related information provided here and they do not constitute property particulars. Please contact Ann Cordey Estate Agents - County Durham for full details and further information.






