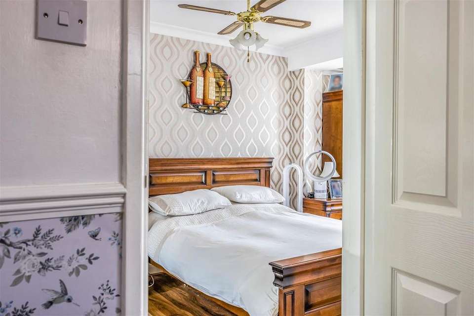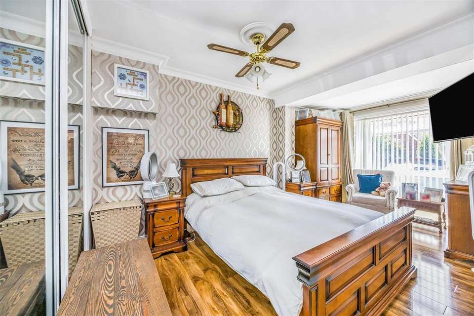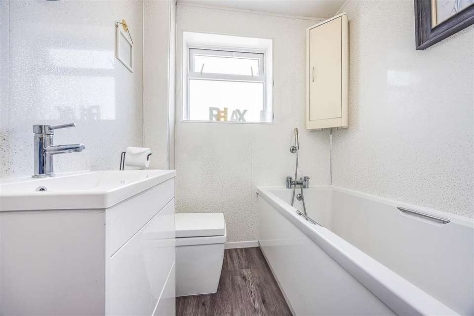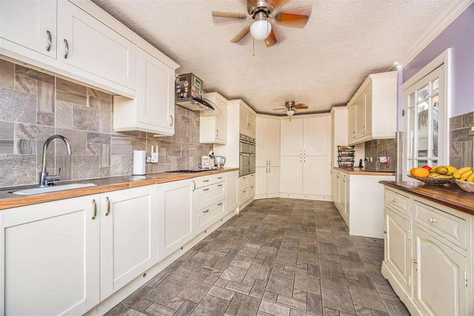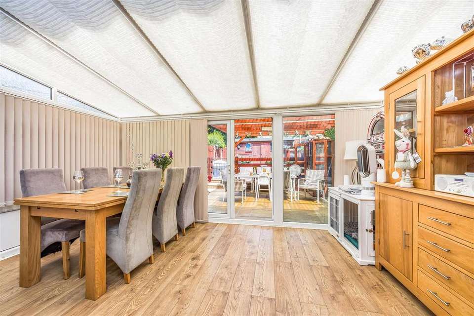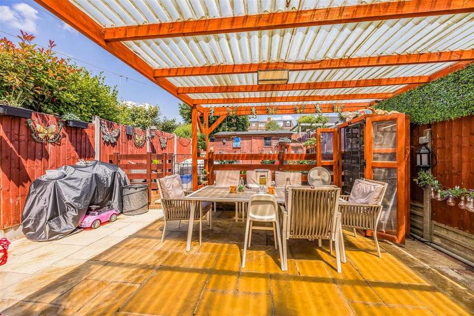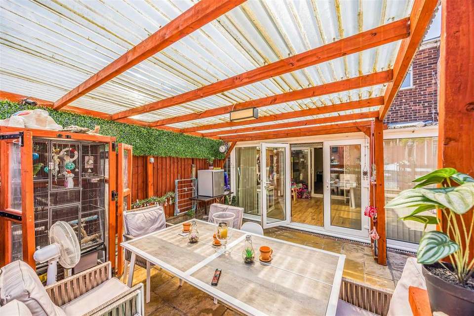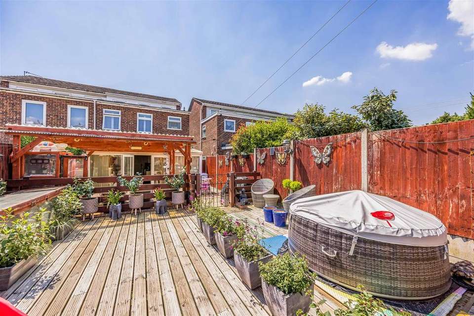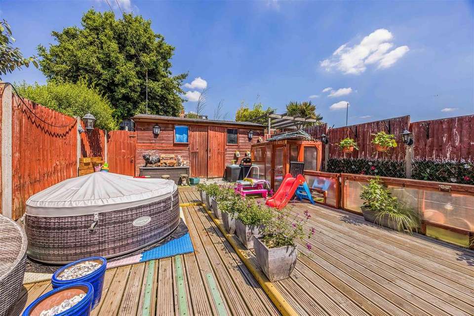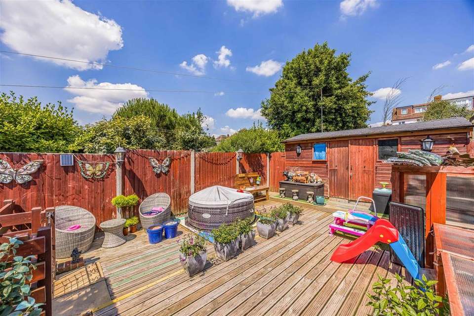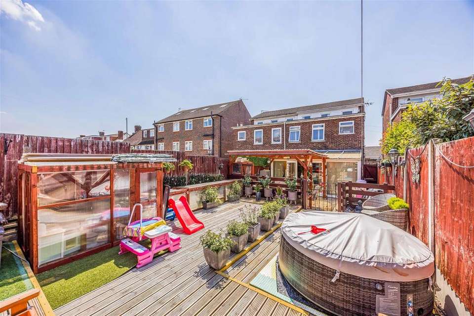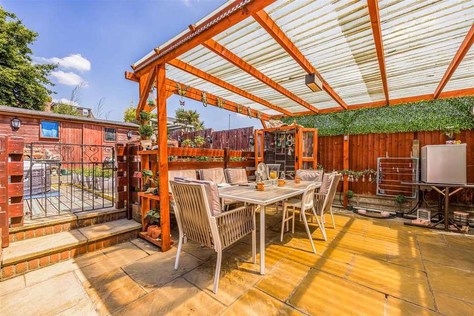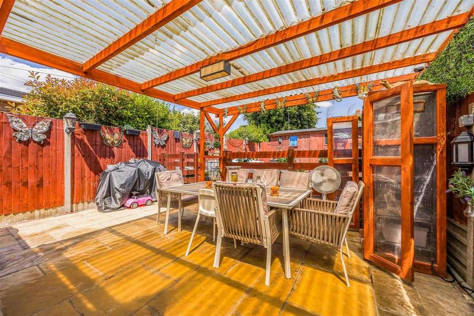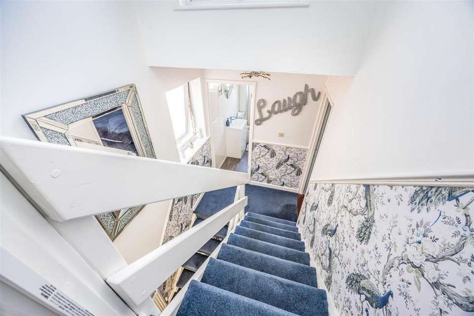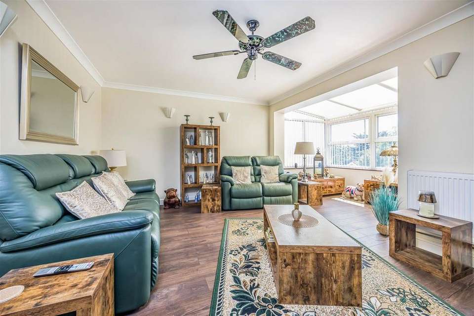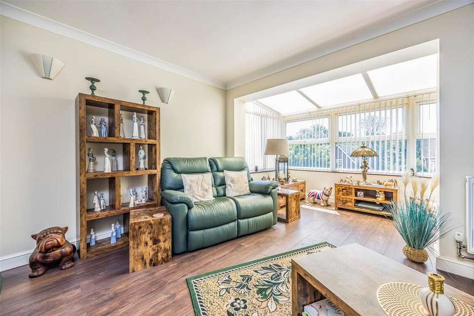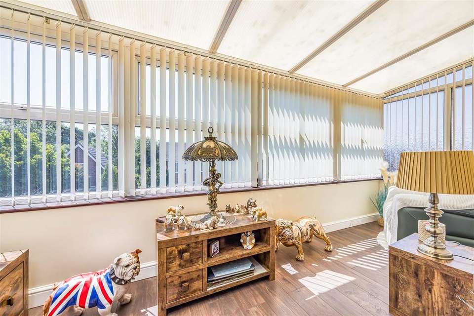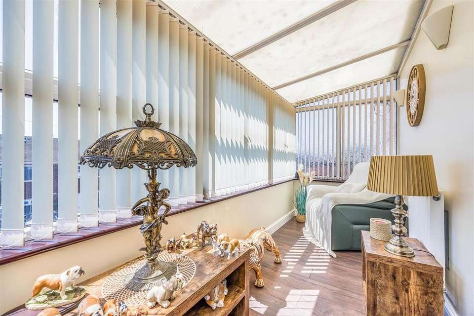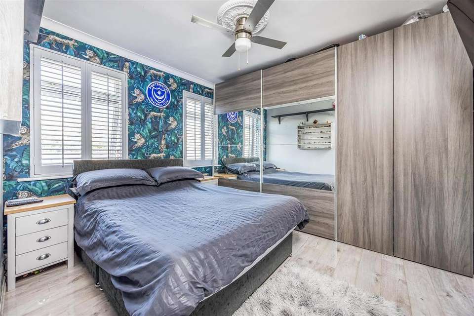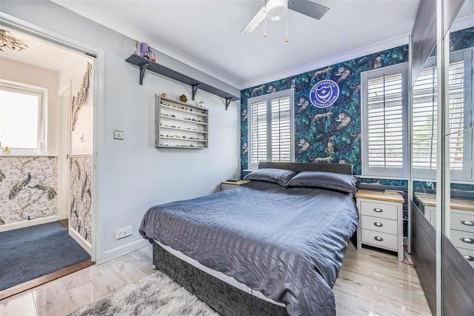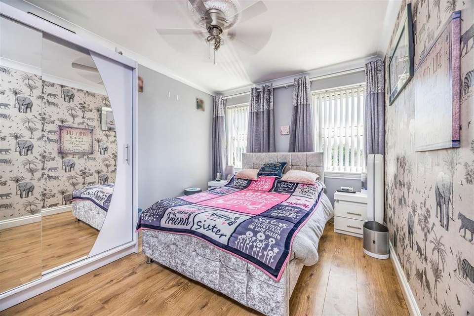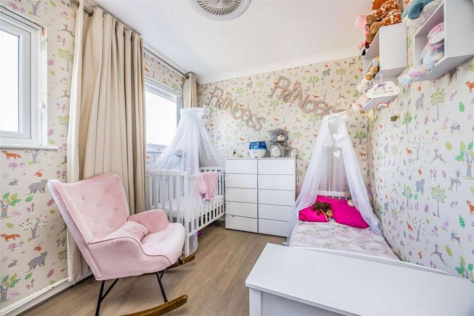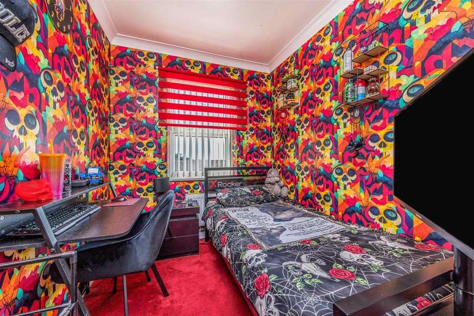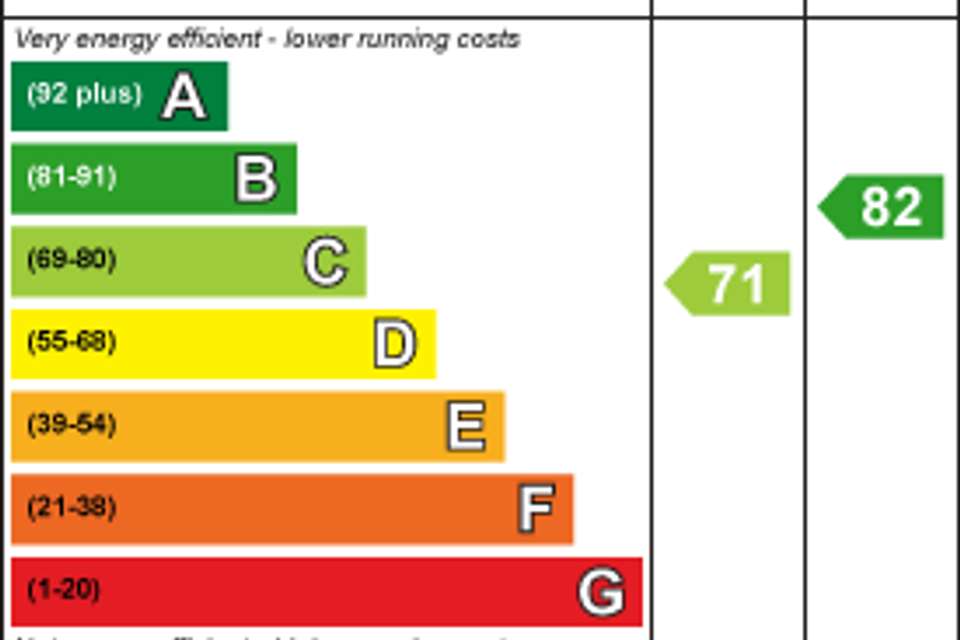5 bedroom house for sale
house
bedrooms
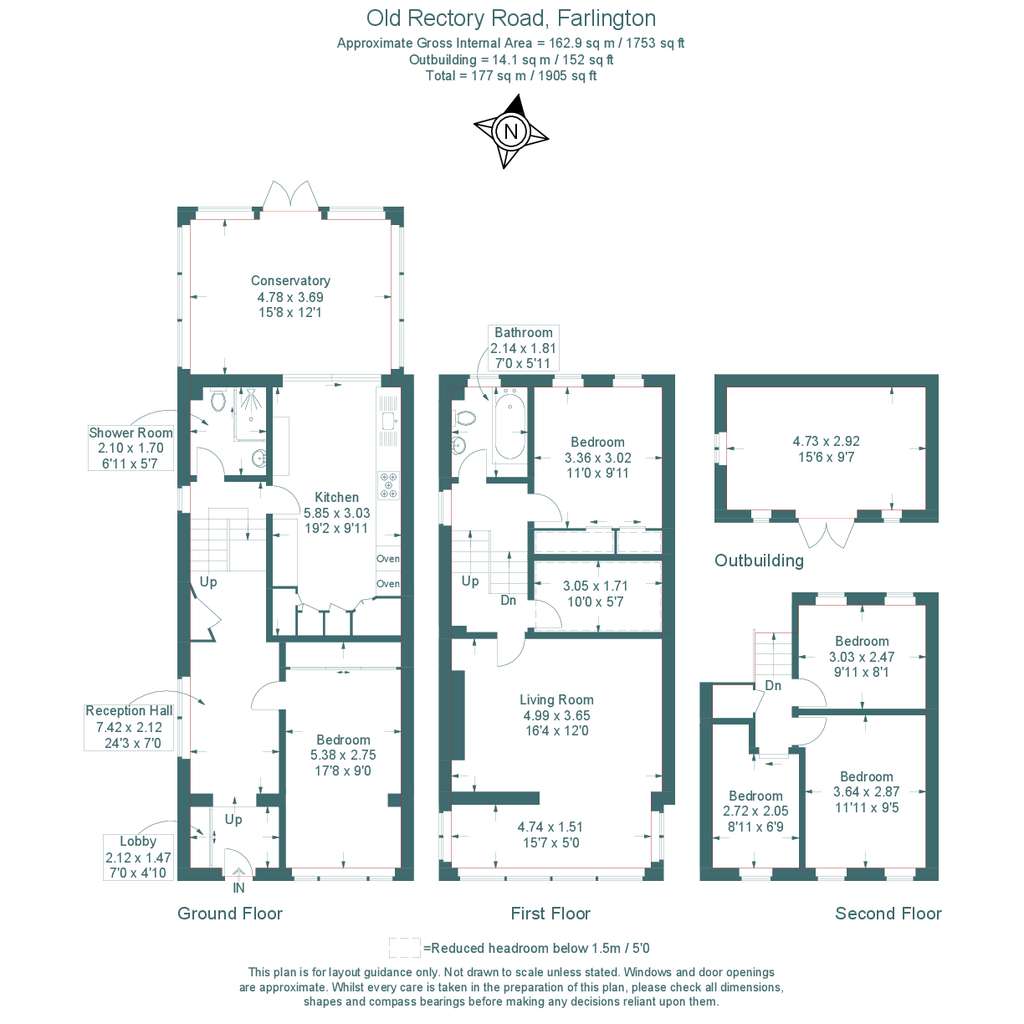
Property photos
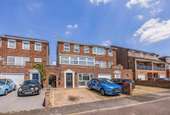
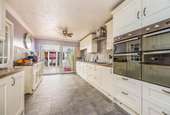
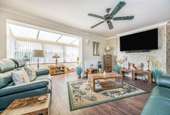
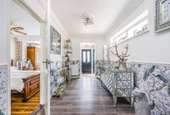
+25
Property description
Welcome to Old Rectory Road in Farlington! This town house on a quiet road has dream home potential to a growing family. This five bedroom home across three floors has plenty of space to live and entertain in. Decorated to a high standard this home has everything you could possibly need for a large family and all that comes with it!
The prime location of this property gives it fantastic access to local travel links, being closely set to major roads, whilst being a short distance from Havant train station for links to London.
A must view property, we expect this home to not be on the market long so early viewing is advised.
Property Description - As you approach the property you are met with its own block pave driveway with enough space to park two large family cars. Walking into the property’s entrance hall, you will find a floor to ceiling built in storage area to the right, with plenty of room to house all bags, coats and shoes to keep the light and airy hallway immaculate.
On the right you will find the main bedroom with built in wardrobes. Once the garage, this room has been converted with wooden flooring and large windows to capture natural light making the room feel airy and peaceful.
As you head up the split level you can access one of the shower rooms. Also on this level you have access to the impressive kitchen.
The kitchen is the absolute gem of this property, with its beautiful flooring and shaker cabinets set in natural tones. Not only does it look good, this kitchen has serious storage space! With not one but two integrated fridge freezers, a massive larder corner cupboard, plus all other pull cupboards and drawers, you will certainly not lack on space in this amazing kitchen. With space for both washer and dryer under the counters (currently being used for two washers!) this kitchen is made for a busy and large family on the go.
Cooking will be a breeze in this space with two double ovens and a five ringer burner - perfect for cooking for the whole family and entraining guests. You will not want to leave this kitchen!
The kitchen leads out into the conservatory, currently being used as a dining area, but has plenty of room to be a dining and family room.
This space leads out to the garden - set up to be low maintenance with its decking, it also houses a beautiful outdoor dining area under the wooden pergola that has mains lighting installed. The garden is a beautiful sun spot, allowing you to make the most of it during those summer months. There are also one large sheds for storage and side access to the front of the property.
As you head up the next floor, there is a secret small den room! This is currently being used as a children’s play den to complete perfection, but has been previously used as extra storage.
Next you enter the living room, decorated in neutral tones and greens, this room faces the front of the property where the once balcony has been turned into a small conservatory across the front of the room to allow use of the space all year round.
This split level also houses the other bathroom and bedroom two, a double room with loads of built in storage.
The top floor contains the further three bedrooms all decorated to a high standard. There is also a large airing cupboard for further storage!
The location of this property is perfect for anyone with a large family who is looking for a quiet place to live that still has fantastic access to a busier lifestyle. Being close to busier areas such as Drayton, Havant and Portsmouth, you do not lose any of the necessities to modern life, but also do not feel like you live in a crowded built up area.
With short drives to Hayling Island and Queen Elizabeth Country Park, you can find yourself in a mix of outdoor activities, whilst being able to take advantage of living near the dining and entertainment held in Southsea and Gunwharf. It is surrounded by a number of good local infant, primary and secondary schools, plus local colleges such as Crookhorn Collage.
Overall this property is a must see, with expectation for it to be snapped quickly. Book you viewing with us now on[use Contact Agent Button] or [use Contact Agent Button]
Bedroom One - 5.38m x 2.74m (17'8 x 9'0) -
Reception Hall - 7.39m x 2.13m (24'3 x 7'0) -
Kitchen - 5.84m x 2.74m,3.35m (19'2 x 9,11) -
Conservatory - 4.78m x 3.68m (15'8 x 12'1) -
Living Room - 4.98m x 3.66m (16'4 x 12'0) -
Secret Cupboard - 3.05m x 1.70m (10'0 x 5'7) -
Bedroom Two - 3.35m x 3.02m (11'0 x 9'11) -
Bedroom Three - 3.63m x 2.87m (11'11 x 9'5 ) -
Bedroom Four - 3.02m x 2.46m (9'11 x 8'1) -
Bedroom Five - 2.72m x 2.06m (8'11 x 6'9) -
Outbuilding - 4.72m x 2.92m (15'6 x 9'7) -
Useful Information -
Disclaimer - All information is provided without warranty. Contains HM Land Registry data © Crown copyright and database right 2021. This data is licensed under the Open Government Licence v3.0.
The information contained is intended to help you decide whether the property is suitable for you. You should verify any answers which are important to you with your property lawyer or surveyor or ask for quotes from the appropriate trade experts: builder, plumber, electrician, damp, and timber expert.
The prime location of this property gives it fantastic access to local travel links, being closely set to major roads, whilst being a short distance from Havant train station for links to London.
A must view property, we expect this home to not be on the market long so early viewing is advised.
Property Description - As you approach the property you are met with its own block pave driveway with enough space to park two large family cars. Walking into the property’s entrance hall, you will find a floor to ceiling built in storage area to the right, with plenty of room to house all bags, coats and shoes to keep the light and airy hallway immaculate.
On the right you will find the main bedroom with built in wardrobes. Once the garage, this room has been converted with wooden flooring and large windows to capture natural light making the room feel airy and peaceful.
As you head up the split level you can access one of the shower rooms. Also on this level you have access to the impressive kitchen.
The kitchen is the absolute gem of this property, with its beautiful flooring and shaker cabinets set in natural tones. Not only does it look good, this kitchen has serious storage space! With not one but two integrated fridge freezers, a massive larder corner cupboard, plus all other pull cupboards and drawers, you will certainly not lack on space in this amazing kitchen. With space for both washer and dryer under the counters (currently being used for two washers!) this kitchen is made for a busy and large family on the go.
Cooking will be a breeze in this space with two double ovens and a five ringer burner - perfect for cooking for the whole family and entraining guests. You will not want to leave this kitchen!
The kitchen leads out into the conservatory, currently being used as a dining area, but has plenty of room to be a dining and family room.
This space leads out to the garden - set up to be low maintenance with its decking, it also houses a beautiful outdoor dining area under the wooden pergola that has mains lighting installed. The garden is a beautiful sun spot, allowing you to make the most of it during those summer months. There are also one large sheds for storage and side access to the front of the property.
As you head up the next floor, there is a secret small den room! This is currently being used as a children’s play den to complete perfection, but has been previously used as extra storage.
Next you enter the living room, decorated in neutral tones and greens, this room faces the front of the property where the once balcony has been turned into a small conservatory across the front of the room to allow use of the space all year round.
This split level also houses the other bathroom and bedroom two, a double room with loads of built in storage.
The top floor contains the further three bedrooms all decorated to a high standard. There is also a large airing cupboard for further storage!
The location of this property is perfect for anyone with a large family who is looking for a quiet place to live that still has fantastic access to a busier lifestyle. Being close to busier areas such as Drayton, Havant and Portsmouth, you do not lose any of the necessities to modern life, but also do not feel like you live in a crowded built up area.
With short drives to Hayling Island and Queen Elizabeth Country Park, you can find yourself in a mix of outdoor activities, whilst being able to take advantage of living near the dining and entertainment held in Southsea and Gunwharf. It is surrounded by a number of good local infant, primary and secondary schools, plus local colleges such as Crookhorn Collage.
Overall this property is a must see, with expectation for it to be snapped quickly. Book you viewing with us now on[use Contact Agent Button] or [use Contact Agent Button]
Bedroom One - 5.38m x 2.74m (17'8 x 9'0) -
Reception Hall - 7.39m x 2.13m (24'3 x 7'0) -
Kitchen - 5.84m x 2.74m,3.35m (19'2 x 9,11) -
Conservatory - 4.78m x 3.68m (15'8 x 12'1) -
Living Room - 4.98m x 3.66m (16'4 x 12'0) -
Secret Cupboard - 3.05m x 1.70m (10'0 x 5'7) -
Bedroom Two - 3.35m x 3.02m (11'0 x 9'11) -
Bedroom Three - 3.63m x 2.87m (11'11 x 9'5 ) -
Bedroom Four - 3.02m x 2.46m (9'11 x 8'1) -
Bedroom Five - 2.72m x 2.06m (8'11 x 6'9) -
Outbuilding - 4.72m x 2.92m (15'6 x 9'7) -
Useful Information -
Disclaimer - All information is provided without warranty. Contains HM Land Registry data © Crown copyright and database right 2021. This data is licensed under the Open Government Licence v3.0.
The information contained is intended to help you decide whether the property is suitable for you. You should verify any answers which are important to you with your property lawyer or surveyor or ask for quotes from the appropriate trade experts: builder, plumber, electrician, damp, and timber expert.
Interested in this property?
Council tax
First listed
Over a month agoEnergy Performance Certificate
Marketed by
O'Hara Properties - Waterlooville 69 - 71 London Road Waterlooville PO7 7EXPlacebuzz mortgage repayment calculator
Monthly repayment
The Est. Mortgage is for a 25 years repayment mortgage based on a 10% deposit and a 5.5% annual interest. It is only intended as a guide. Make sure you obtain accurate figures from your lender before committing to any mortgage. Your home may be repossessed if you do not keep up repayments on a mortgage.
- Streetview
DISCLAIMER: Property descriptions and related information displayed on this page are marketing materials provided by O'Hara Properties - Waterlooville. Placebuzz does not warrant or accept any responsibility for the accuracy or completeness of the property descriptions or related information provided here and they do not constitute property particulars. Please contact O'Hara Properties - Waterlooville for full details and further information.





