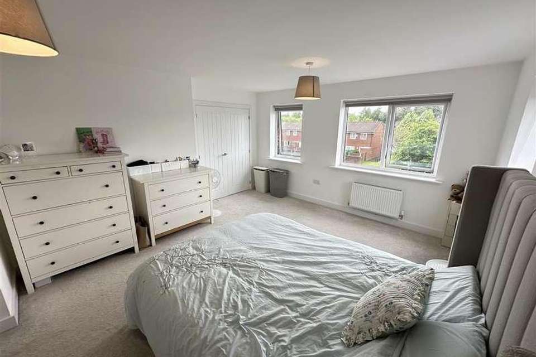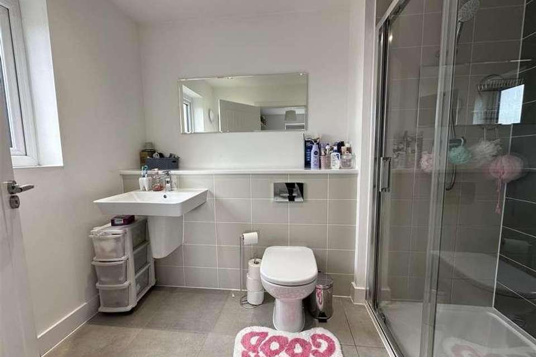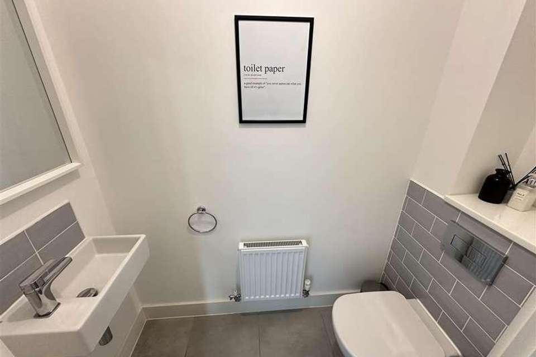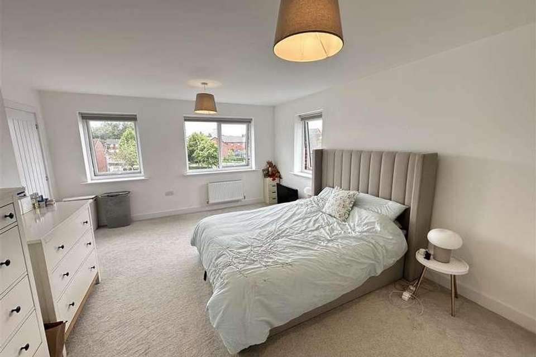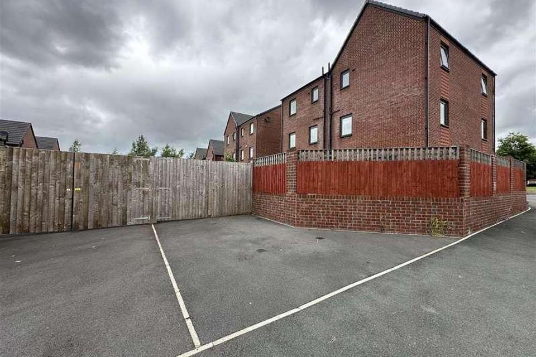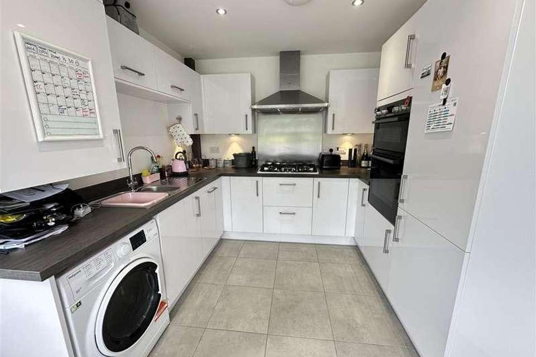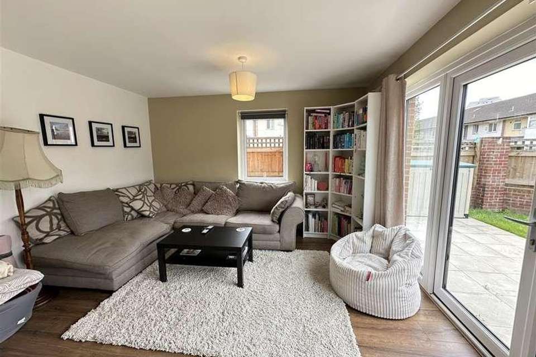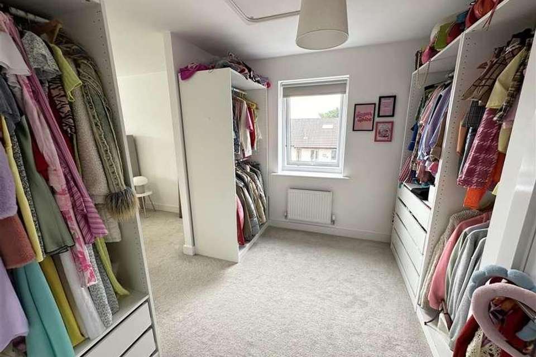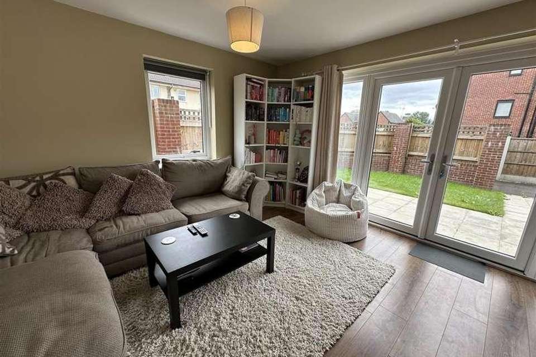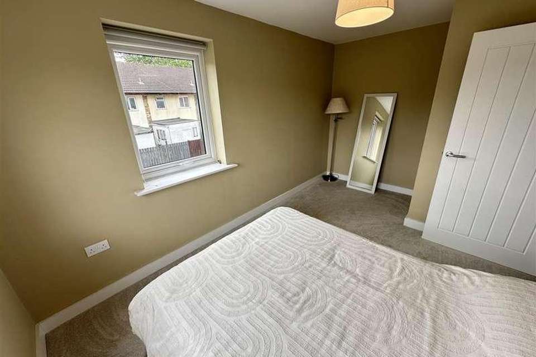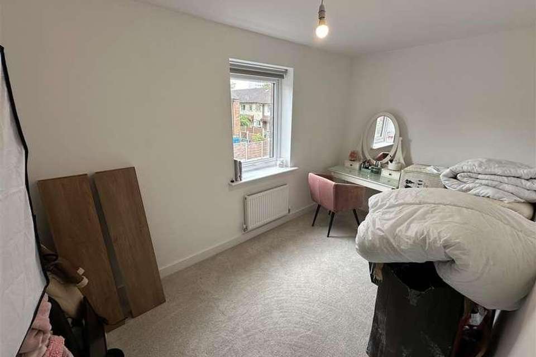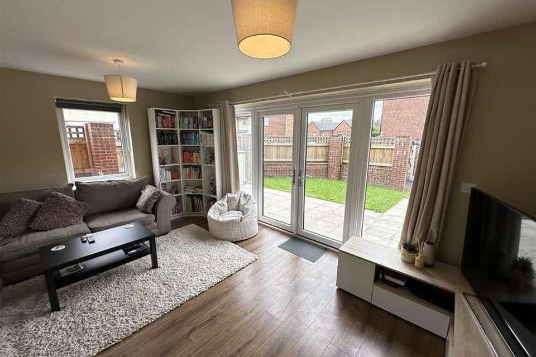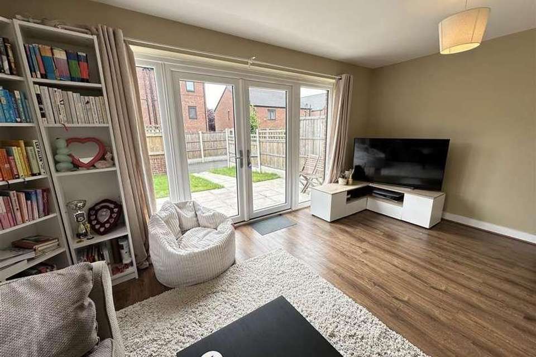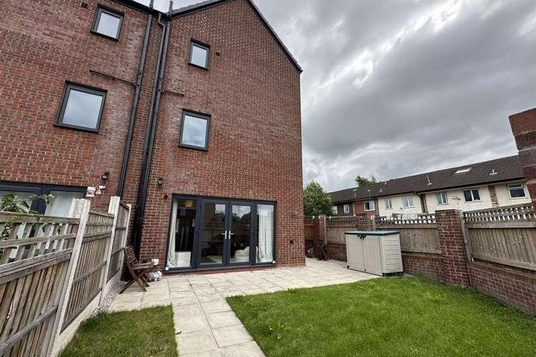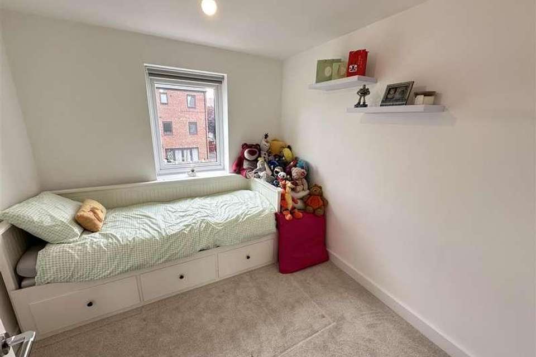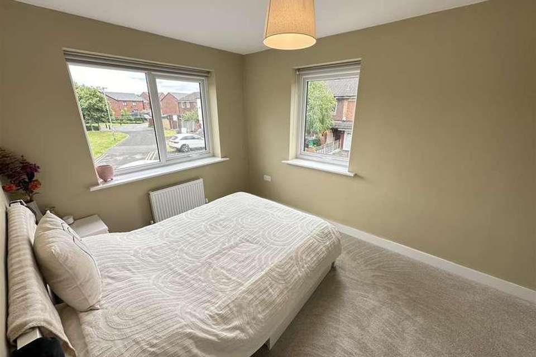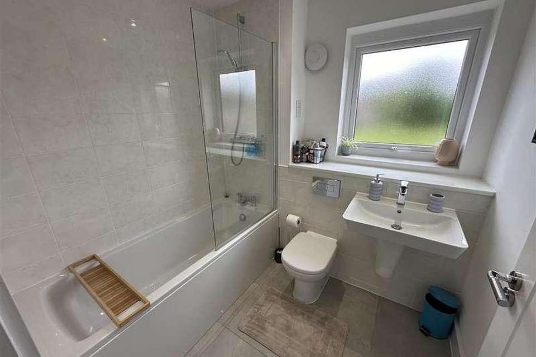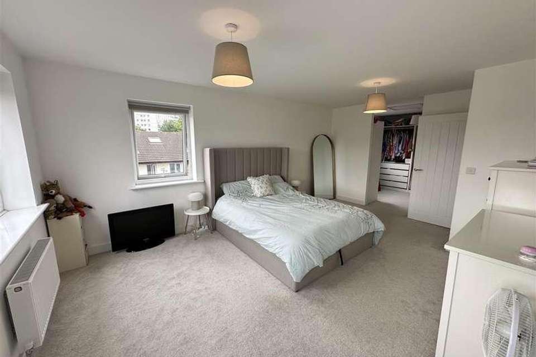4 bedroom semi-detached house for sale
Manchester, M40semi-detached house
bedrooms
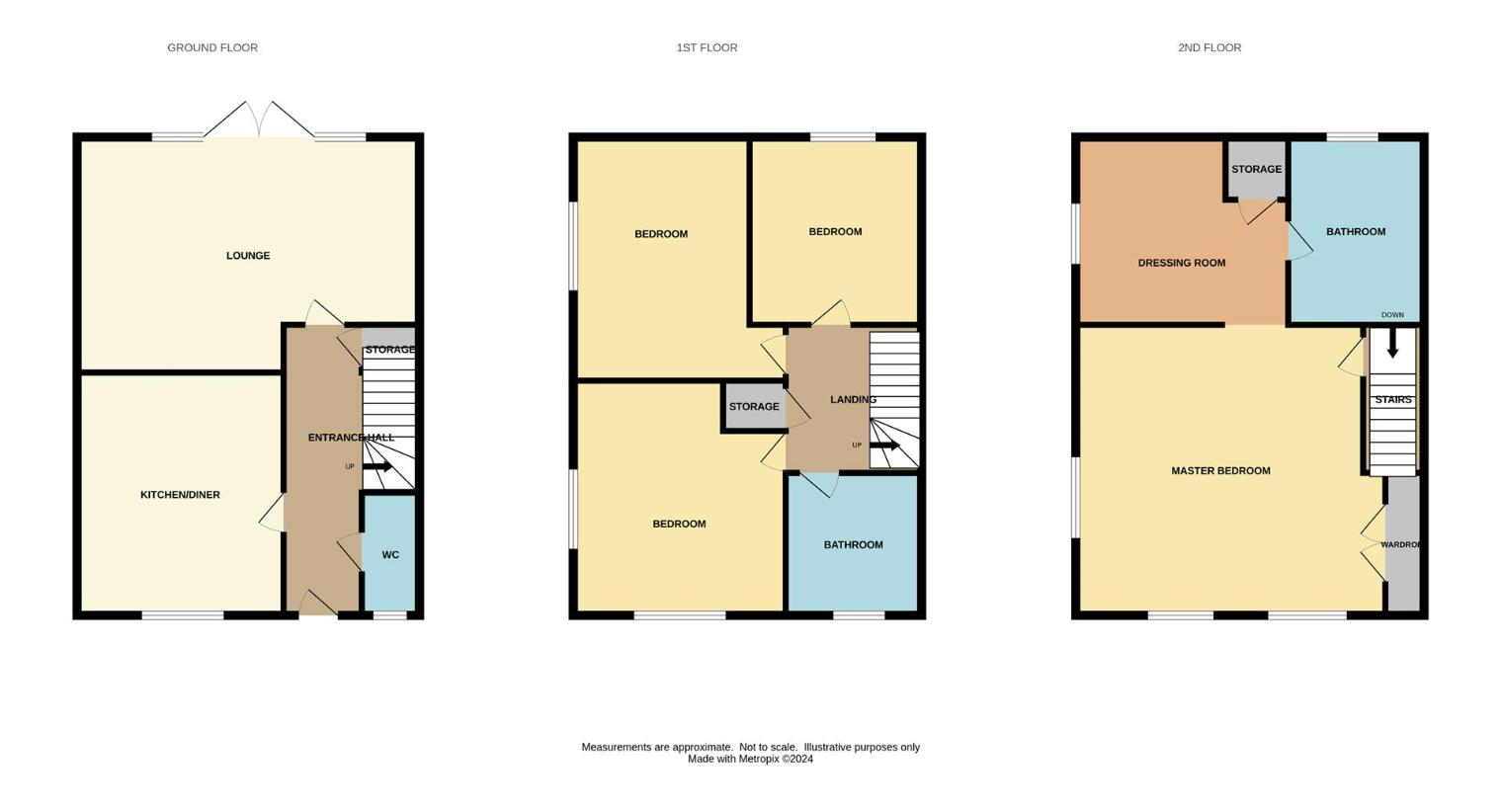
Property photos

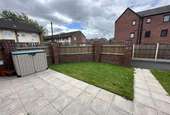
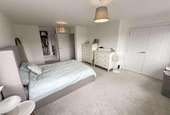
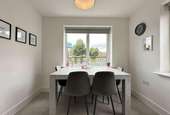
+18
Property description
Welcome to Bothwell Road, Manchester - a charming location for this stunning four-bedroom semi-detached house. This modern build property boasts a spacious reception room, perfect for entertaining guests or relaxing with family along with a kitchen diner. With two bathrooms plus downstairs toilet, there will be no more queuing in the morning rush.The property features a lovely green park to the front, providing a picturesque view and a peaceful atmosphere. The convenience of a driveway ensures parking is never an issue, with space for one vehicle.This house is ideal for those looking for a comfortable and contemporary living space. The four well-proportioned bedrooms offer plenty of room for a growing family or for guests to stay over. The two bathrooms add a touch of luxury and practicality to everyday living.Don't miss the opportunity to make this house your home. Contact us today to arrange a viewing and experience the charm of Bothwell Road for yourself.Entrance HallAmtico flooring. Access to all ground floor rooms. Storage cupboard.Lounge4.99 x 3.85 (16'4 x 12'7 )Amtico flooring. Door leading to garden. Ceiling light. TV point. Radiator.Kitchen/Diner4.45 x 2.77 (14'7 x 9'1 )Range of wall and base units with worktops over. Integrated appliances including fridge/freezer, dishwasher. Space and plumbing for washing machine. Oven with hob over and extractor fan. Sink with mixer tap. Amtico flooring. Spotlights. Radiator.W/CAmtico flooring. Low level W/C. Sink with mixer tap. Window.Bedroom One5.43 x 3.81 (17'9 x 12'5 )Fitted carpet. Ceiling light. Radiator. Built in cupboard.Dressing Area2.86 x 2.70 (9'4 x 8'10 )Space for wardrobes and dressing table.En-suiteTiled en-suite with low level W/C, sink with mixer tap, shower cubical with mixer shower. Heated towel rail. Window.Bedroom Two4.19 x 2.70 (13'8 x 8'10 )Fitted carpet. Ceiling light. Radiator.Bedroom Three4.11 x 2.17 (13'5 x 7'1 )Fitted carpet. Ceiling light. Radiator.Bedroom Four2.86 x 2.66 (9'4 x 8'8 )Fitted carpet. Ceiling light. Radiator.BathroomTiled bathroom suite with low level W/C, sink with mixer tap, bath with mixer shower over. Vanity cupboard with mirror. Shaver point. Heated towel rail. Window.ExternallyEnclosed rear garden. Driveway to rear.Additional InformationService Charge: None payableGround Rent: ?200 per annumLease: : 250 years from January 2017Developer - Lovell
Interested in this property?
Council tax
First listed
Over a month agoManchester, M40
Marketed by
Jordan Fishwick 68 Whitworth St West,Manchester,.,M1 5WQCall agent on 0161 833 9499
Placebuzz mortgage repayment calculator
Monthly repayment
The Est. Mortgage is for a 25 years repayment mortgage based on a 10% deposit and a 5.5% annual interest. It is only intended as a guide. Make sure you obtain accurate figures from your lender before committing to any mortgage. Your home may be repossessed if you do not keep up repayments on a mortgage.
Manchester, M40 - Streetview
DISCLAIMER: Property descriptions and related information displayed on this page are marketing materials provided by Jordan Fishwick. Placebuzz does not warrant or accept any responsibility for the accuracy or completeness of the property descriptions or related information provided here and they do not constitute property particulars. Please contact Jordan Fishwick for full details and further information.





