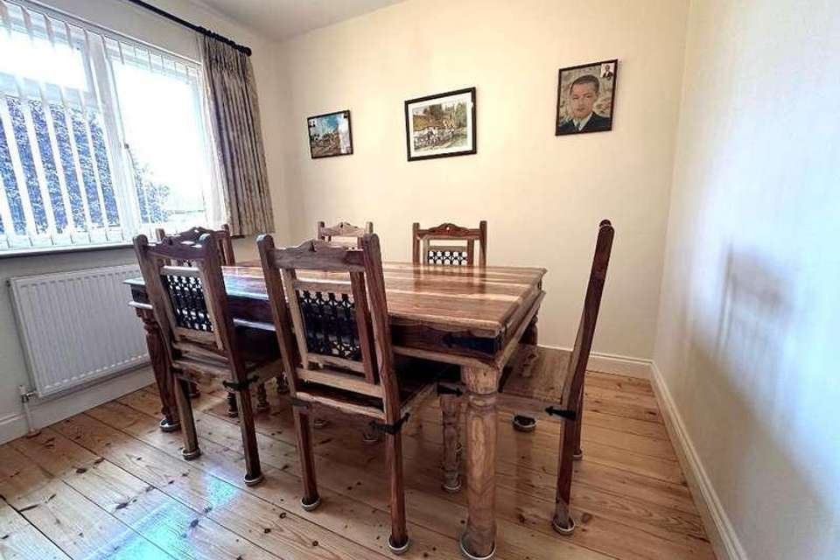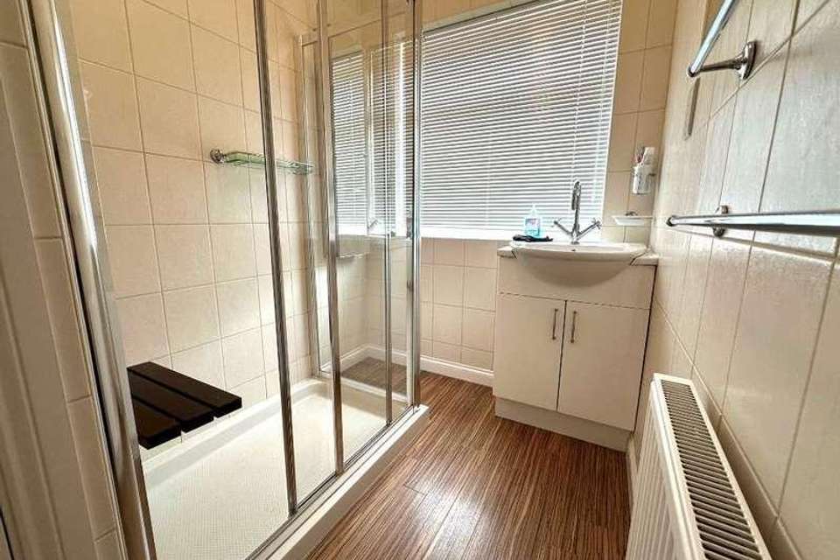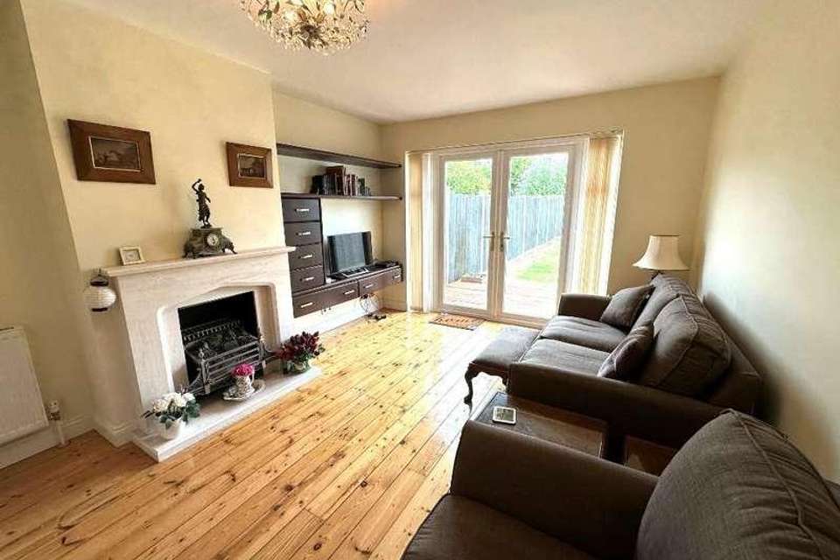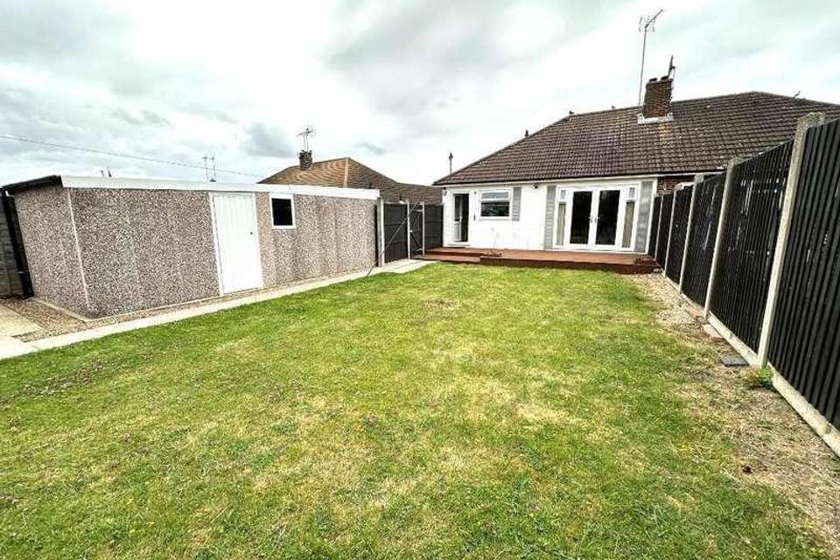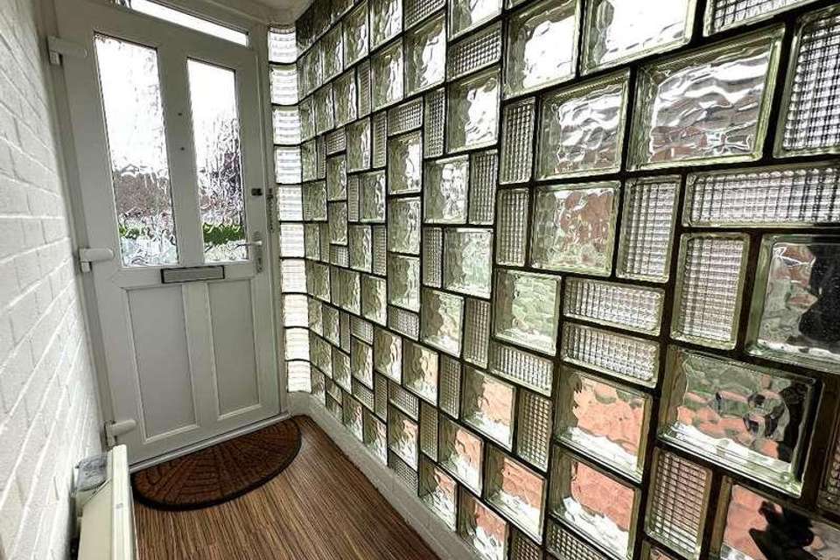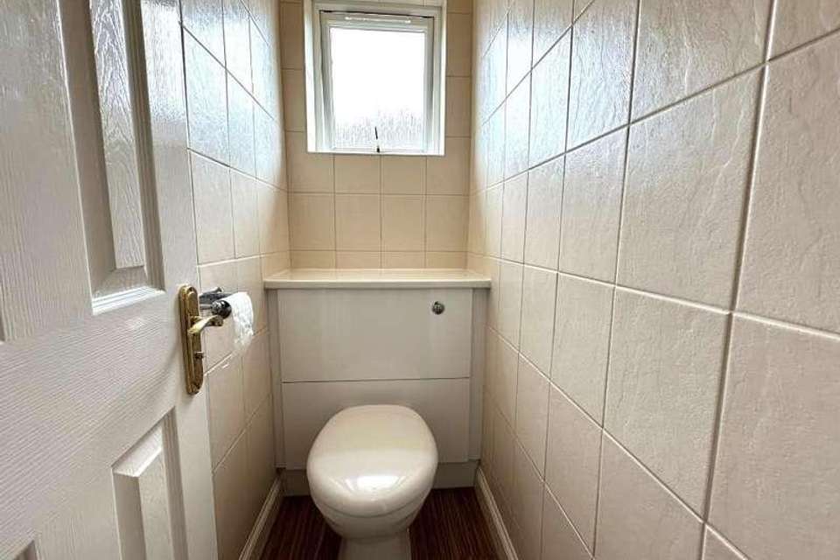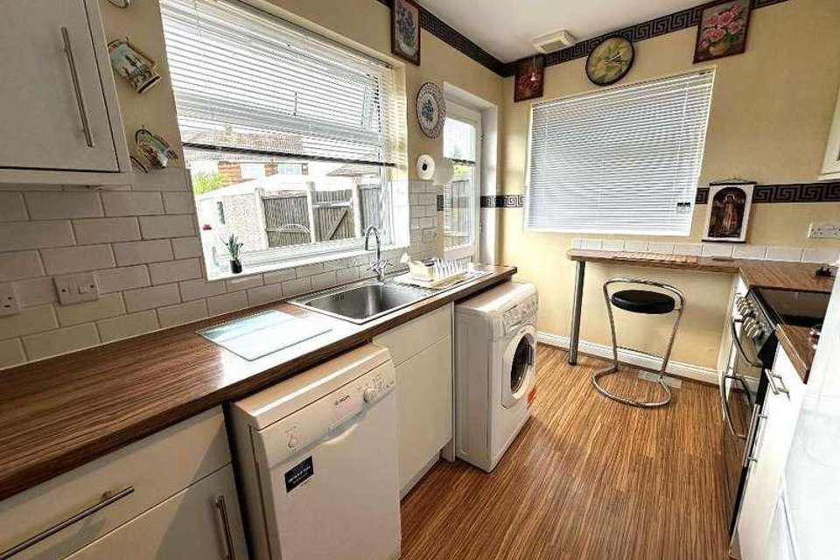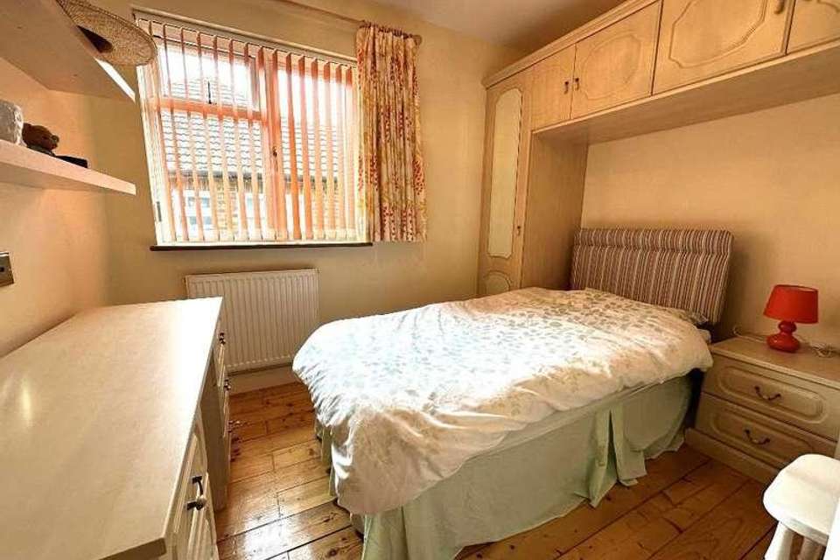3 bedroom bungalow for sale
Bedfordshire, LU3bungalow
bedrooms
Property photos
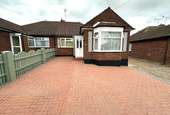
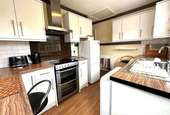
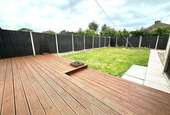
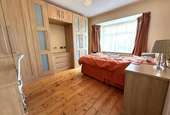
+8
Property description
L&D ESTATE AGENTS are pleased to offer this three bedroom semi detached bungalow in great condition throughout and comes with no upper chain complications. Both the kitchen and shower rooms have been re-fitted and all rooms offer generous sized accommodation. Further benefits include the large detached garage, nice sized rear garden and monoblocked driveway providing off road parking for a few vehicles.Cranbrook Drive is located just off Hill Rise in the ever popular Sundon park area on outskirts of Luton. The area offers great commuter links with the M1 motorway and Leagrave Thameslink Train Station just approximately 1.5 miles away with its great links to London, Bedford and beyond. There are an array of shops, restaurants, doctors, dentist all close by, as well as bus routes into the town centre. For families there are good local schools close by as well served by Parklea primary and Lealands secondary.Entrance Porch7' 3'' x 3' 0'' (2.22m x 0.92m) Double glazed front door, glass blocks feature wall, electric radiator and vinyl flooringEntrance Hall Part wood/part glazed door, wood flooring, built in cupboards and radiatorLounge/Diner16' 4'' x 11' 3'' (4.98m x 3.43m) Double glazed patio doors to the rear garden, feature limestone fireplace, wood flooring and radiatorKitchen11' 1'' x 7' 4'' (3.38m x 2.25m) Double glazed window to the rear & side aspects, double glazed door to the rear garden, range of wall & base level units, inset sink unit, cooker point, plumbing for washing machine & dishwasher, space for fridge/freezer, radiator and vinyl flooringBedroom 114' 5'' x 11' 0'' (4.4m x 3.37m) Double glazed window to the front aspect, fitted wardrobes, radiator and wood flooringBedroom 29' 6'' x 8' 11'' (2.91m x 2.74m) Double glazed window to the front aspect, radiator and wood flooringBedroom 39' 8'' x 8' 2'' (2.96m x 2.5m) Double glazed window to the side aspect, fitted wardrobes, radiator and wood flooringShower Room8' 0'' x 5' 4'' (2.45m x 1.64m) Double glazed window to the side aspect, built in cupboard housing combi boiler, shower cubicle, wash hand basin, radiator and vinyl flooringSeparate WC5' 1'' x 2' 7'' (1.56m x 0.8m) Double glazed window to the side aspect, fully tiled and vinyl flooringGarage21' 10'' x 9' 4'' (6.68m x 2.85m) Up and over door, light & power and door to the rear gardenRear Garden Laid mainly to lawn, decked patio area, hardstand area, enclosed by panelled fencing and gated access to the sideFront Garden Shared monoblock driveway leading up to the garage and further parking to the front of the property
Interested in this property?
Council tax
First listed
Over a month agoBedfordshire, LU3
Marketed by
L&D Estate Agents 1 Ingram Gardens,Luton,Bedfordshire,LU2 7JZCall agent on 01582 317800
Placebuzz mortgage repayment calculator
Monthly repayment
The Est. Mortgage is for a 25 years repayment mortgage based on a 10% deposit and a 5.5% annual interest. It is only intended as a guide. Make sure you obtain accurate figures from your lender before committing to any mortgage. Your home may be repossessed if you do not keep up repayments on a mortgage.
Bedfordshire, LU3 - Streetview
DISCLAIMER: Property descriptions and related information displayed on this page are marketing materials provided by L&D Estate Agents. Placebuzz does not warrant or accept any responsibility for the accuracy or completeness of the property descriptions or related information provided here and they do not constitute property particulars. Please contact L&D Estate Agents for full details and further information.





