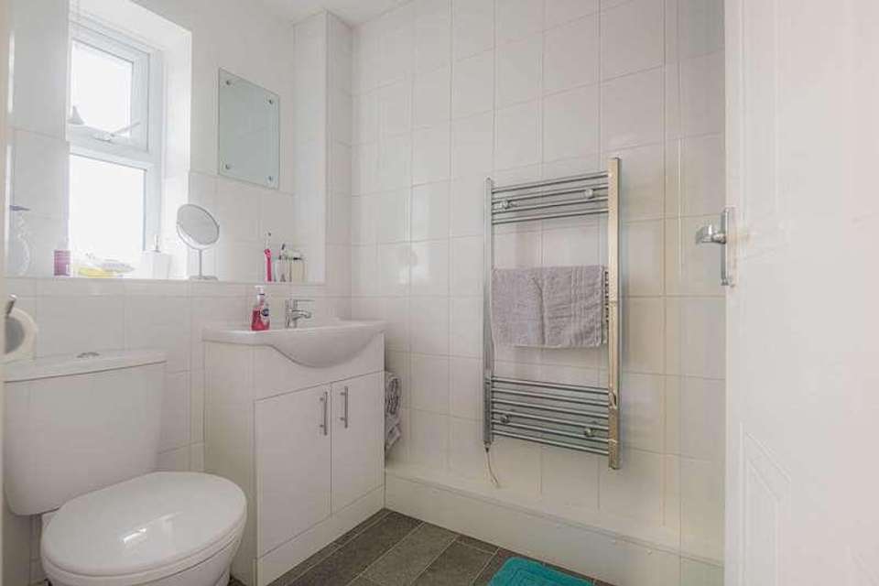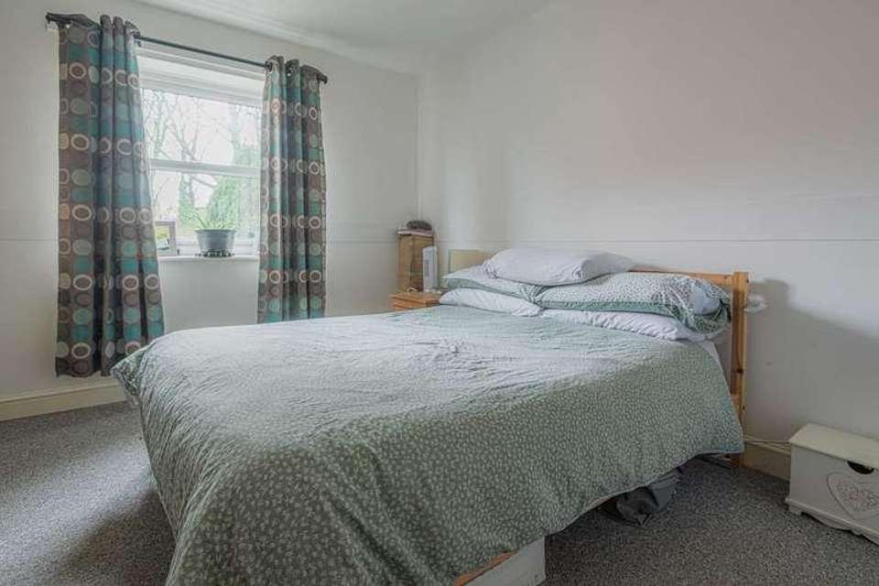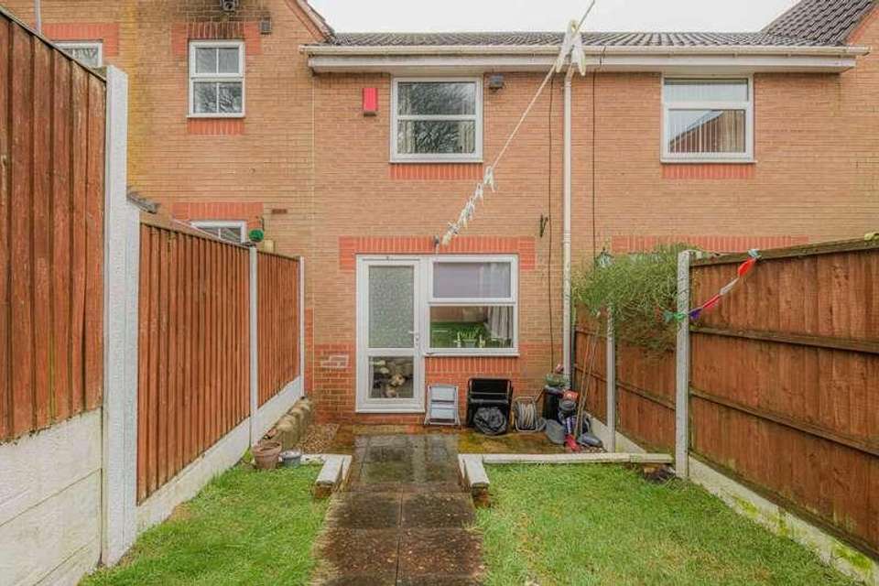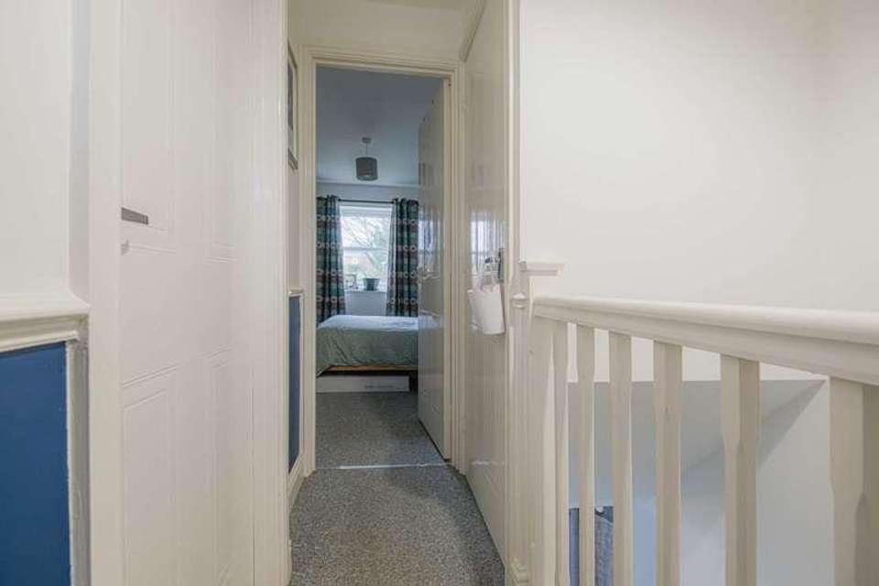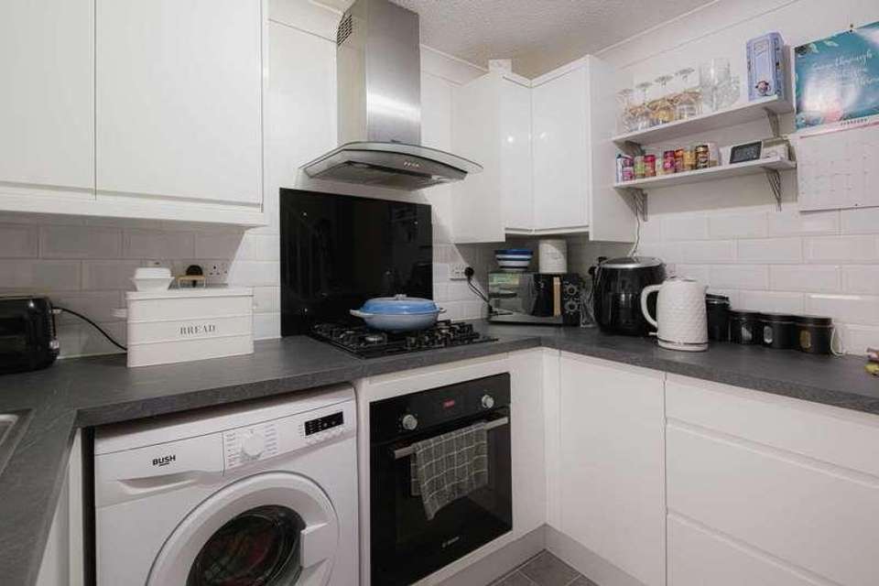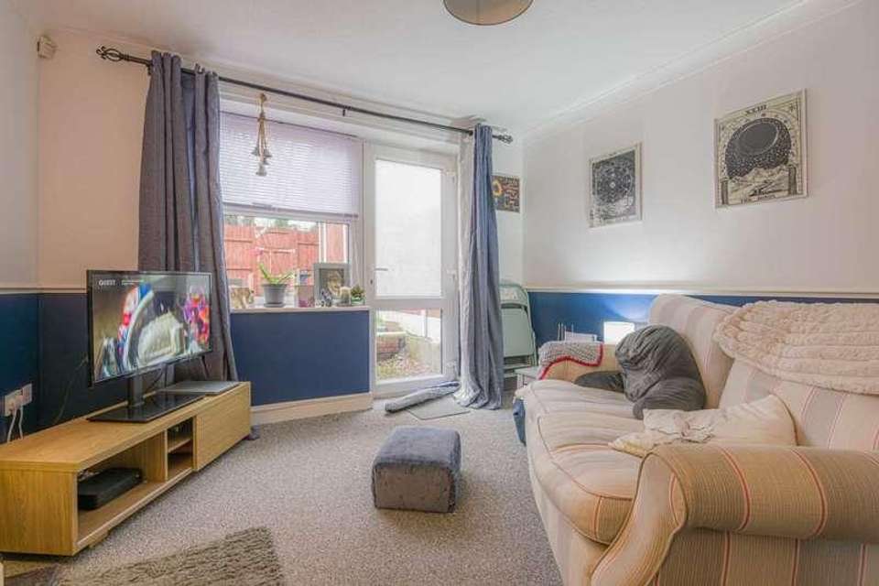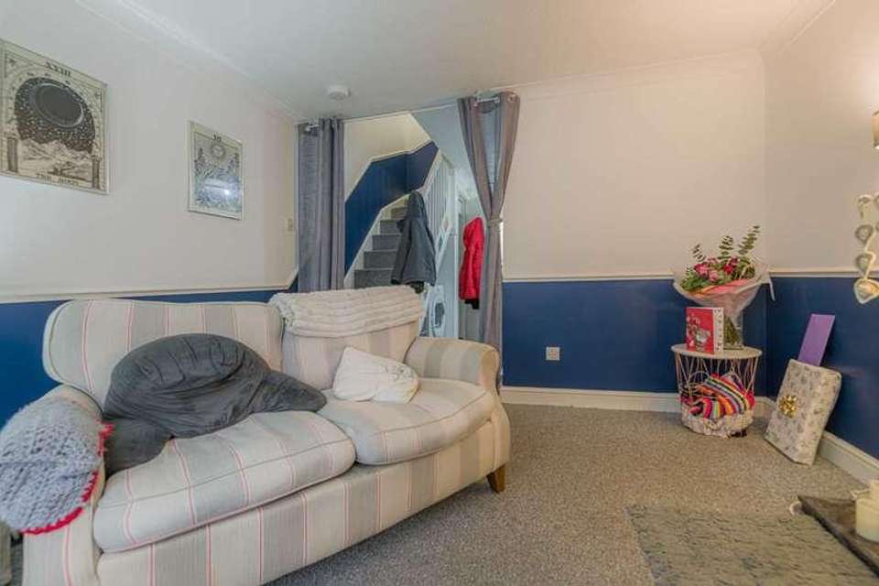1 bedroom mews house for sale
Sutton-in-ashfield, NG17terraced house
bedroom
Property photos
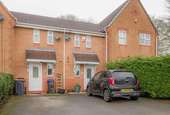
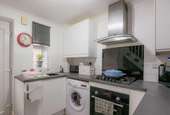
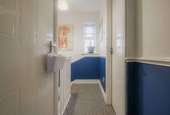
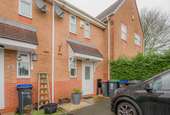
+8
Property description
New to the market this excellent one bedroom home, ideal as a starter home. With a modern internal layout that will instantly impress upon viewing. I would say that you could move straight into this property as it is very clean and well looked after, the area is well sought after, located in Sutton in Ashfield and it is close to Sherwood Forest Hospital. The ground floor welcomes you to a modern kitchen, equipped with a range of high-gloss units and ample storage & worktop space. Open plan living leading into the lounge area and rear door opening out into the enclosed rear garden which is perfect for entertaining. The living room has a feature fireplace that lends itself perfectly to cosy nights in.The first floor has one spacious bedroom and a family shower room located off the landing with shower cubicle and vanity unit. Outside, low-maintenance garden to the rear, featuring a paved patio area andraised lawn area To the front of the property is a private driveway providing space for both off-road parking.Property DescriptionEntrance into Kitchen, and access into lounge, With stairs & landing with fitted carpet & painted white balustrade & handrail leading up to the first floor, Kitchen ? Neutral d?cor, a modern range of high-gloss wall and base units with worktop over, stainless inset sink and drainer with mixer tap, complementary tiled splash backs, electric oven, gas hob with chimney style extractor fan above, glass splashback, space & plumbing for washing machine, close coupled light fitment, D/G window with fitted venetian blind & entrance door to the front elevation, tile effect vinyl flooring. Living Room ? Neutral d?cor, wall mounted electric heater, fitted carpet, a feature fireplace with brick tiled back plate and hearth, and Upvc window to the rear elevation, Upvc door leading into garden; Landing - With access into; Bedroom One ? Neutral d?cor, wall mounted electric heater, loft access hatch, fitted carpet, window to the rear elevation. Family Shower Room ? Part white tiled and part painted white over plaster, with a walk-in shower cubicle, low level WC with push button flush with matching seat & lid, vanity hand wash basin, extractor fan, chrome towel rail, and Upvc frosted window to the front elevation. Outside - Featuring an enclosed, low-maintenance garden to the rear with a paved slab patio area, raised lawn area, and timber fencing. To the front of the property is a lawn, alongside a private driveway.Kitchen - 7'8" (2.34m) x 9'2" (2.79m)Kitchen ? Neutral d?cor, a modern range of high-gloss wall and base units with worktop over, stainless inset sink and drainer with mixer tap, complementary tiled splash backs, electric oven, gas hob with chimney style extractor fan above, glass splashback, space & plumbing for washing machine, close coupled light fitment, D/G window with fitted venetian blind & entrance door to the front elevation, tile effect vinyl flooringLounge - 10'10" (3.3m) x 11'11" (3.63m)Living Room ? Neutral d?cor, wall mounted electric heater, fitted carpet, a feature fireplace with brick tiled back plate and hearth, and Upvc window to the rear elevation, Upvc door leading into gardenBedroom - 10'10" (3.3m) x 11'11" (3.63m)Neutral d?cor, wall mounted electric heater, loft access hatch, fitted carpet, window to the rear elevationShower Room - 4'7" (1.4m) x 9'2" (2.79m)Part white tiled and part painted white over plaster, with a walk-in shower cubicle, low level WC with push button flush with matching seat & lid, vanity hand wash basin, extractor fan, chrome towel rail, and Upvc frosted window to the front elevationwhat3words /// saloons.necklaces.trapNoticePlease note we have not tested any apparatus, fixtures, fittings, or services. Interested parties must undertake their own investigation into the working order of these items. All measurements are approximate and photographs provided for guidance only.Council TaxNottingham City Council, Band AUtilitiesElectric: Mains SupplyGas: NoneWater: Mains SupplySewerage: NoneBroadband: NoneTelephone: NoneOther ItemsHeating: Not SpecifiedGarden/Outside Space: NoParking: NoGarage: No
Interested in this property?
Council tax
First listed
Over a month agoSutton-in-ashfield, NG17
Marketed by
Burns & Reid Sales & Lettings 27 Lynton Way,Windle, St Helens,Merseyside,WA10 6EQCall agent on 01744 752 898
Placebuzz mortgage repayment calculator
Monthly repayment
The Est. Mortgage is for a 25 years repayment mortgage based on a 10% deposit and a 5.5% annual interest. It is only intended as a guide. Make sure you obtain accurate figures from your lender before committing to any mortgage. Your home may be repossessed if you do not keep up repayments on a mortgage.
Sutton-in-ashfield, NG17 - Streetview
DISCLAIMER: Property descriptions and related information displayed on this page are marketing materials provided by Burns & Reid Sales & Lettings. Placebuzz does not warrant or accept any responsibility for the accuracy or completeness of the property descriptions or related information provided here and they do not constitute property particulars. Please contact Burns & Reid Sales & Lettings for full details and further information.





