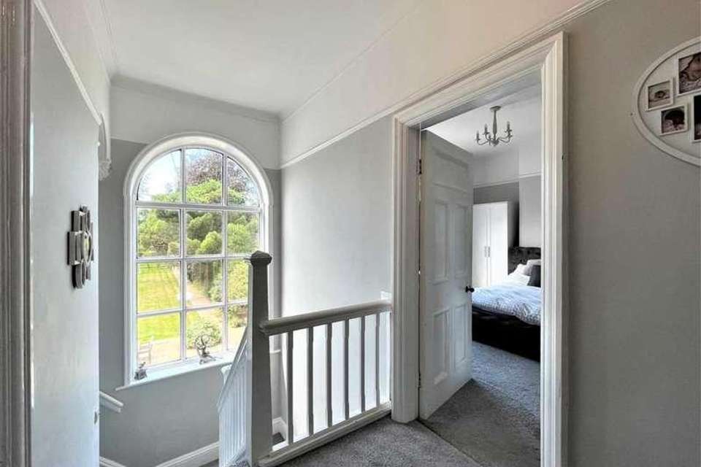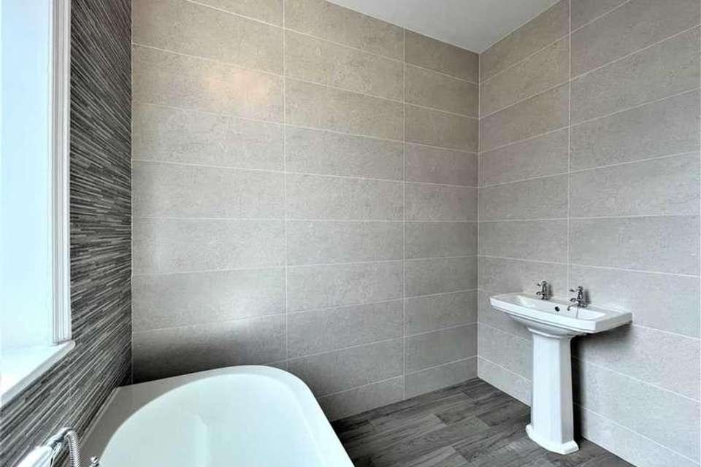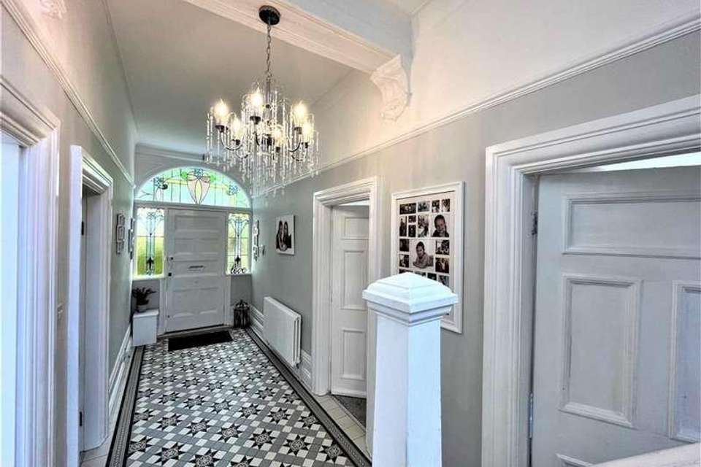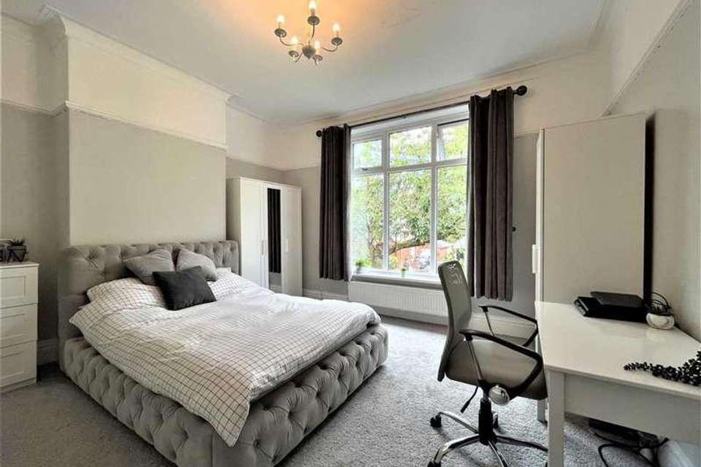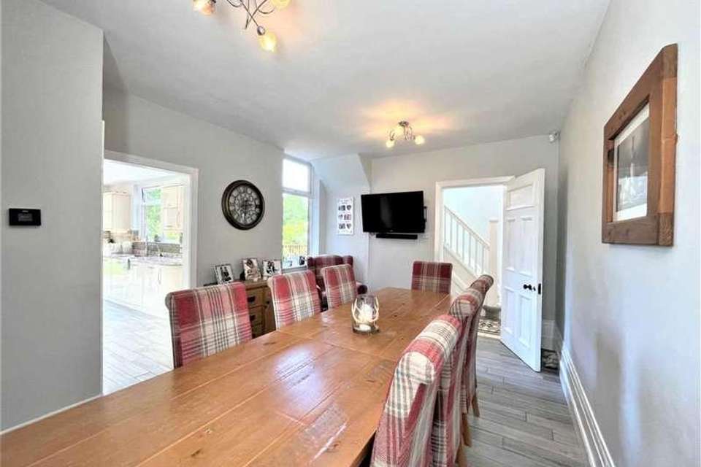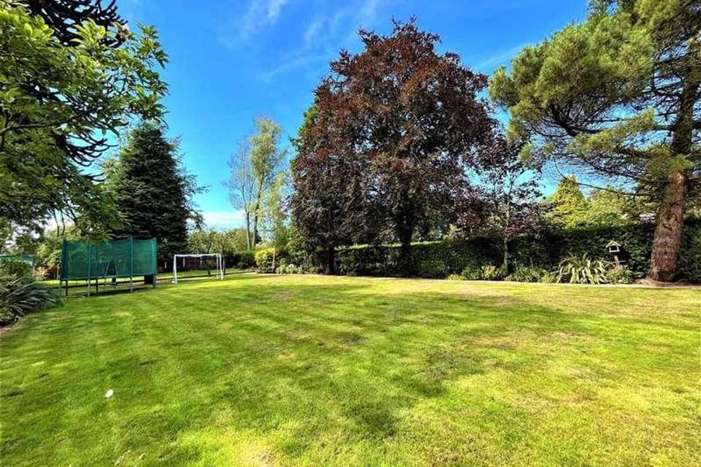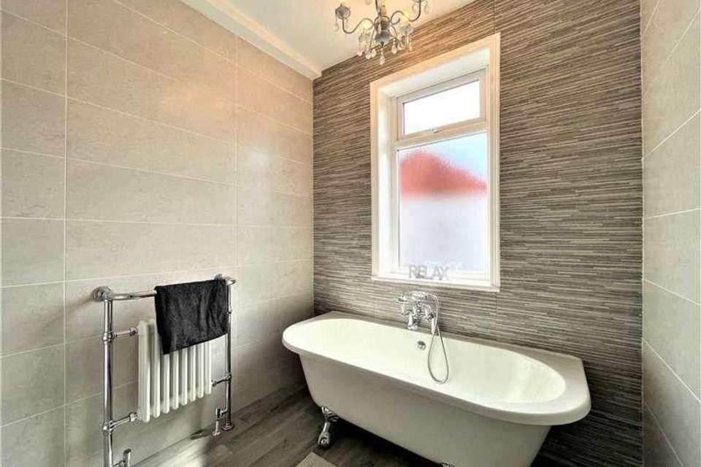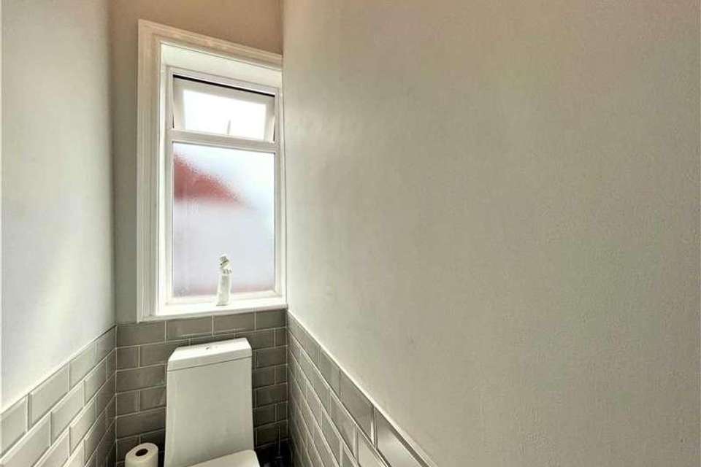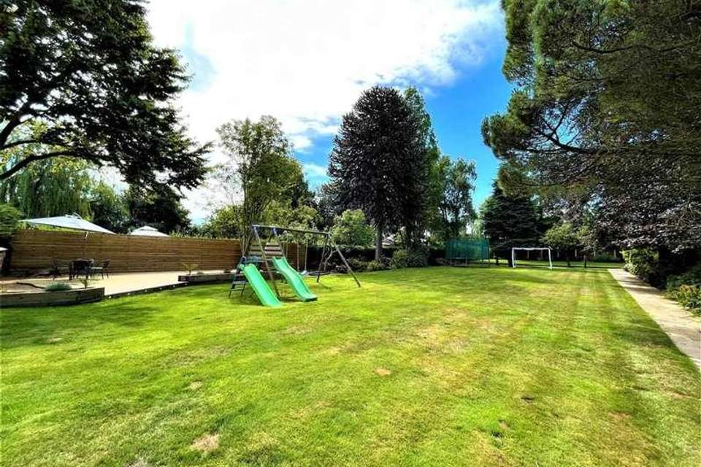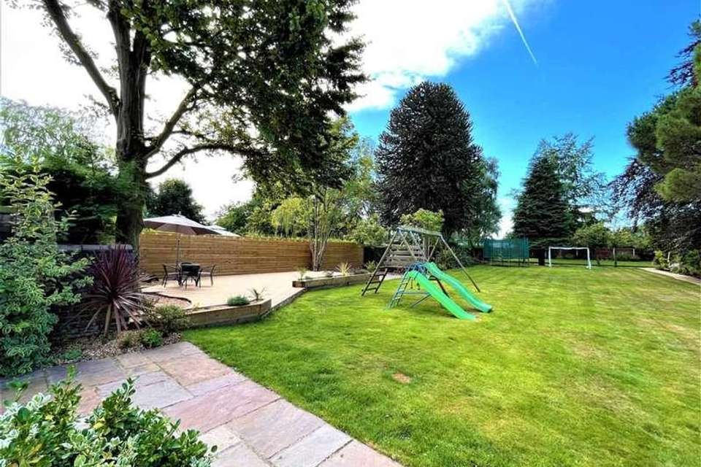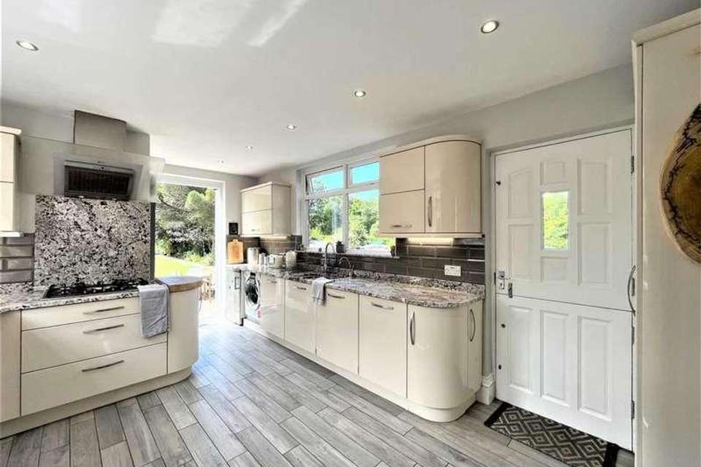5 bedroom semi-detached house for sale
Eccleston, L34semi-detached house
bedrooms
Property photos

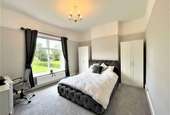
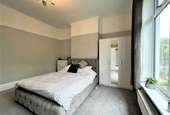

+28
Property description
A substantial, stunning double fronted semi-detached period property set in extremely generous grounds located in this highly regarded area of Eccleston Park. The accommodation is recently refurbished throughout to a very high standard, bright and well thought out by the current owner and very much in keeping with the age of the property with character and charm, comprising of: Reception entrance hallway, Lounge, Family Room, Sitting Room with bi-folding doors opening onto the decking, Guest Cloakroom, Morning Room leading to the fitted Kitchen. To the first floor are four spacious, double bedrooms and a useful fifth bedroom currently used as an office, the master boasting a his and hers En-Suite and a further two new Bathrooms. The rear garden has been fully landscaped with newly paved patio area, stoned/paved paths and two large decking areas. There is an array of plants, trees and shrubs and two lawns, the grounds offer a multitude of opportunities together with not being directly overlooked as the local school sits just behind, with generous off road parking together with a detached garage. Early viewings are highly recommended to fully appreciate the sheer size of the property rooms and grounds to its full potential. *** Freehold Property ***EntranceFrom an original solid wooden door leading into the impressive, large, light reception hallway that has been tastefully decorated with original stained glass windows surrounding the entrance door, newly tiled feature floor with underfloor heating and coved ceiling.LoungeThis bright, spacious lounge with bay window to the front elevation, `Living Flame` Gas Fire with feature surround and marble hearth with additional radiator heating and coved ceilings.Family RoomA fabulous sized additional reception room with beautiful feature stained glass arched window to the front elevation, coved ceiling and radiator heating.Sitting RoomTo the rear is a spacious, cozy sitting room with feature fire place, tiled hearth with wooden mantel and wood burning stove, additional radiator heating, bi-folding doors opening onto the decking to the rear elevation, coved ceiling and newly tiled floor with underfloor heating.CloakroomA useful under stairs guest cloakroom with storage, fitted with a W.C., corner hand wash sink, obscured glazed window to the rear elevation and radiator.Morning/Breakfast RoomA light, good sized dining room with windows to the side and rear elevation and gives access to the kitchen, both with underfloor heating.KitchenA well designed kitchen fitted with a range of wall, base and drawer units with granite work surfaces over and tiled splash backs, built-in double electric oven with grill and microwave, Neff hob with extractor fan over, integrated fridge/freezer and dish washer, sink inset unit, windows and access to the side and rear elevation with patio doors opening into the grounds.LandingA bright feature landing with an original, large arched window to the rear elevation, an additional landing with original stained glass window to the rear and gives access to each room.Master BedroomA beautiful, spacious double bedroom with bay window to the front elevation, coved ceiling and giving access to the his and hers En-Suite bathroom.En-SuiteThis stunning his and hers En-Suite fitted with walk-in double cubicle with rainfall shower, recently tiled walls with beautiful marble effect tiles and heated towel rail. obscured glazed window to the side elevation.Bedroom TwoThis second, spacious double bedroom with bay window to the front elevation, coved ceilings and radiator.Bedroom ThreeThis third double bedroom with window to the rear elevation, coved ceiling and radiator.Shower RoomA modern shower room fitted with a classic white three piece suite comprising of: W.C., vanity sink unit with storage underneath, double walk-in cubicle with rainfall shower, tiled walls, heated towel rail and underfloor heating.Bedroom FourThis fourth double bedroom with window to the rear elevation located next to the family bathroom and separate W.C., wooden flooring, coved ceiling and radiator.Bedroom FiveCurrently used as an office this fifth bedroom with original stained glass window to the front elevation, coved ceiling, loft access and radiator.BathroomThis family bathroom fitted with a freestanding bath, pedestal sink unit, obscured glazed window to the side elevation, tiled walls, heated towel rail and underfloor heating.Seperate W.C.Fitted with a W.C., feature subway tiles and obscured glazed window to the side elevation and underfloor heating.FrontWell maintained front lawned garden, Driveway offering ample parking for at least two cars leading the detached garage.GarageA good sized detached garage with electric remote control doors and power.GardensSet in extensive, impressive, mature grounds, the owners are proud to have fully landscaped and is immaculately maintained, with an immediate decked area and a further large decked area, a newly laid paved patio area ideal for entertaining, generous lawned gardens to the rear with well stocked and established borders, all private, enclosed and not overlooked.NoticePlease note we have not tested any apparatus, fixtures, fittings, or services. Interested parties must undertake their own investigation into the working order of these items. All measurements are approximate and photographs provided for guidance only.Council TaxSt Helens Metropolitan Borough Council, Band FUtilitiesElectric: Mains SupplyGas: NoneWater: Mains SupplySewerage: NoneBroadband: NoneTelephone: NoneOther ItemsHeating: Not SpecifiedGarden/Outside Space: NoParking: NoGarage: No
Interested in this property?
Council tax
First listed
Over a month agoEccleston, L34
Marketed by
Burns & Reid Sales & Lettings 27 Lynton Way,Windle, St Helens,Merseyside,WA10 6EQCall agent on 01744 752 898
Placebuzz mortgage repayment calculator
Monthly repayment
The Est. Mortgage is for a 25 years repayment mortgage based on a 10% deposit and a 5.5% annual interest. It is only intended as a guide. Make sure you obtain accurate figures from your lender before committing to any mortgage. Your home may be repossessed if you do not keep up repayments on a mortgage.
Eccleston, L34 - Streetview
DISCLAIMER: Property descriptions and related information displayed on this page are marketing materials provided by Burns & Reid Sales & Lettings. Placebuzz does not warrant or accept any responsibility for the accuracy or completeness of the property descriptions or related information provided here and they do not constitute property particulars. Please contact Burns & Reid Sales & Lettings for full details and further information.








