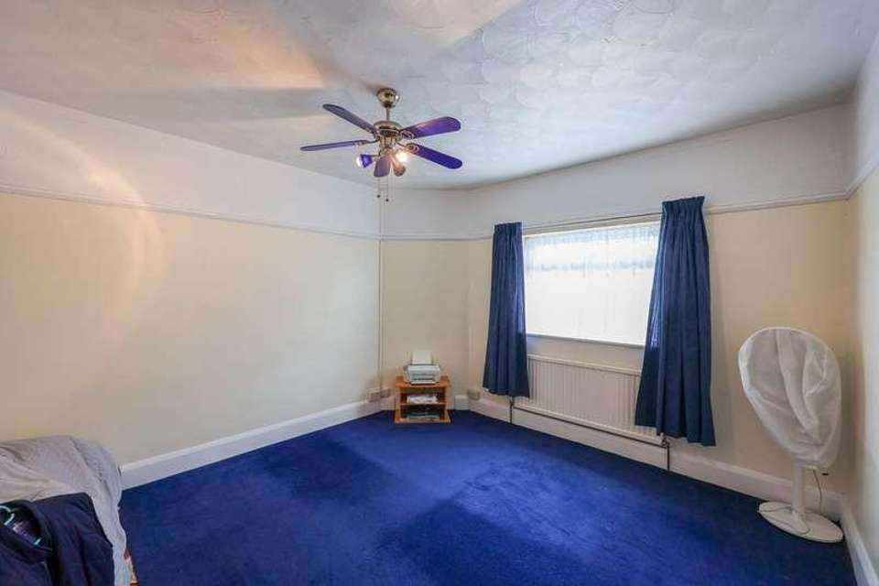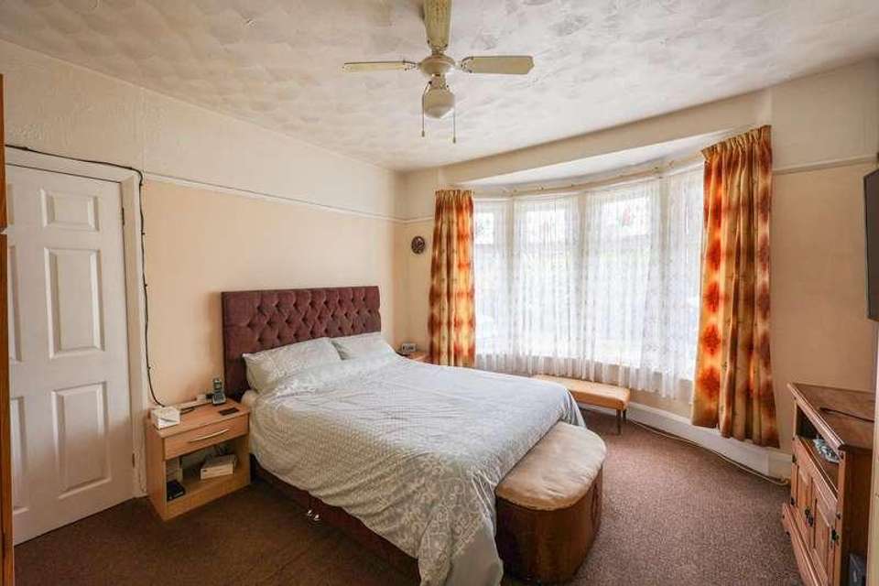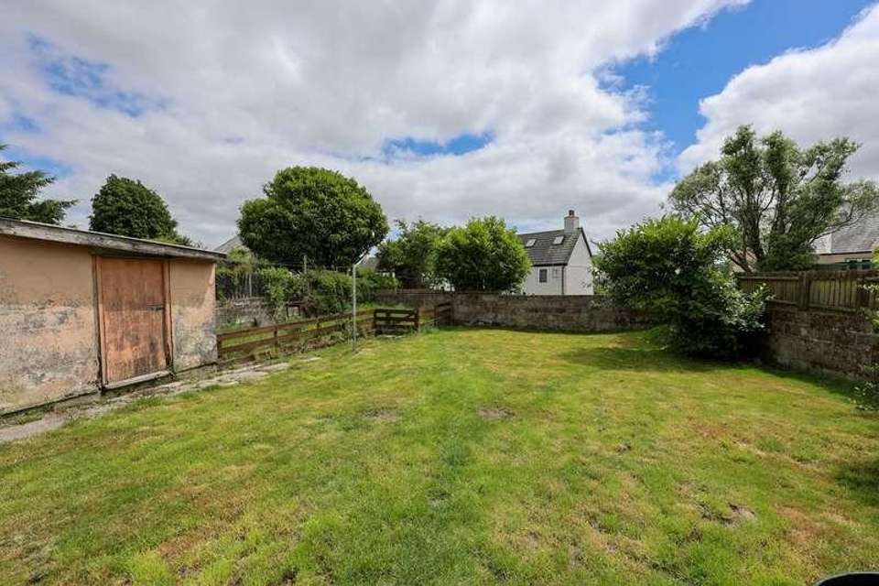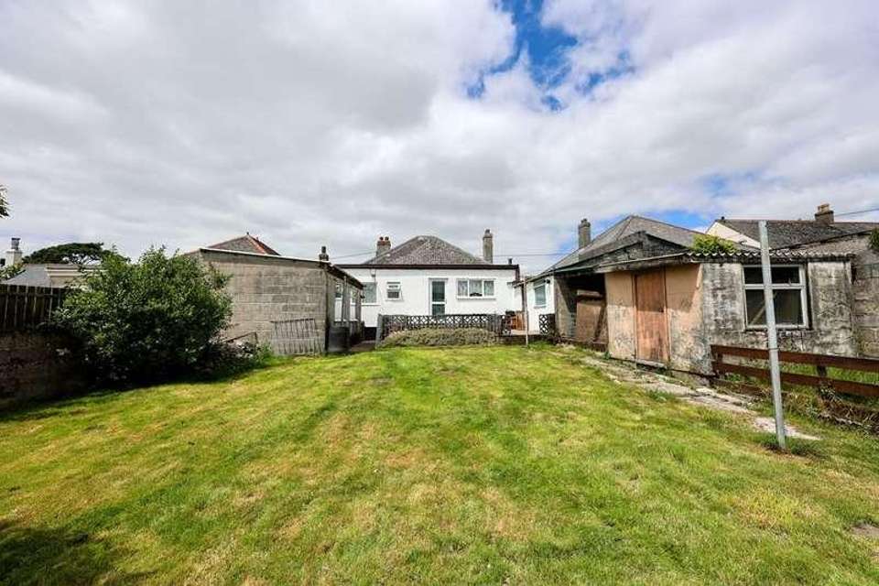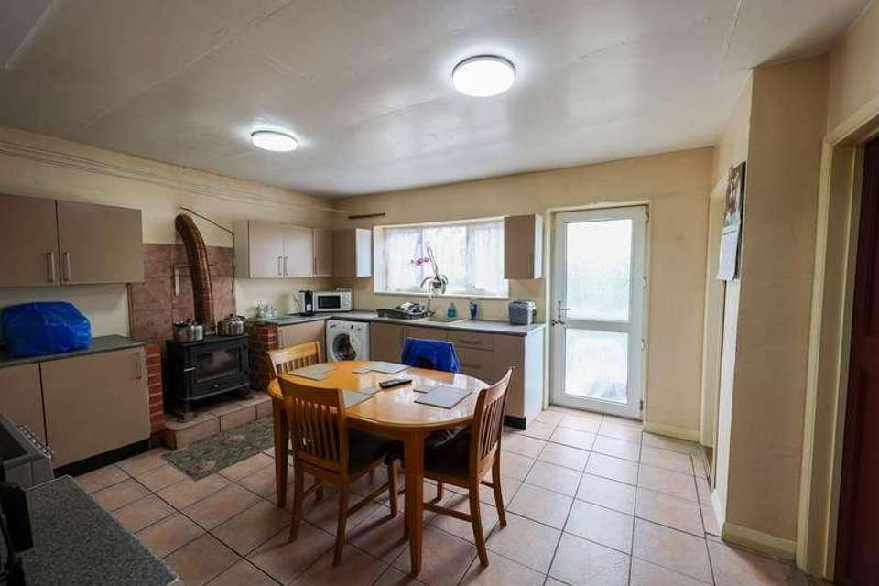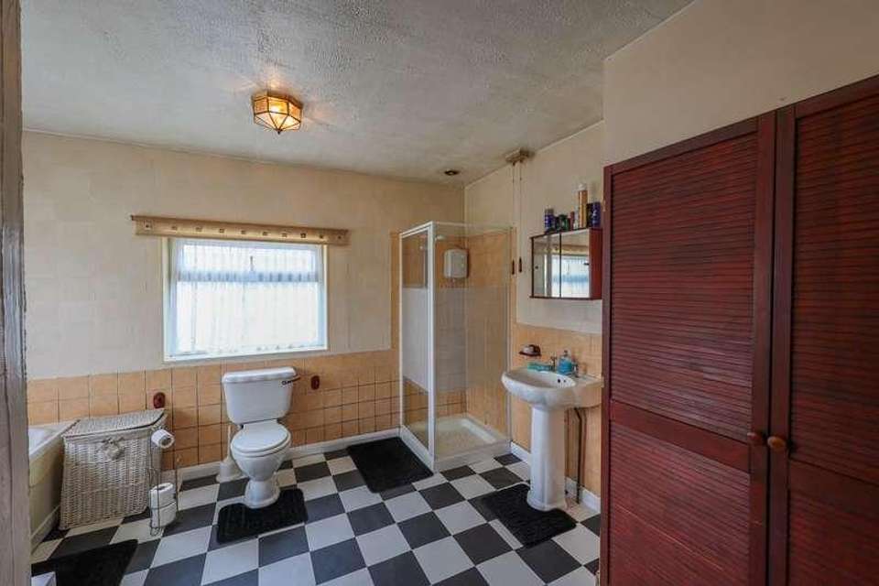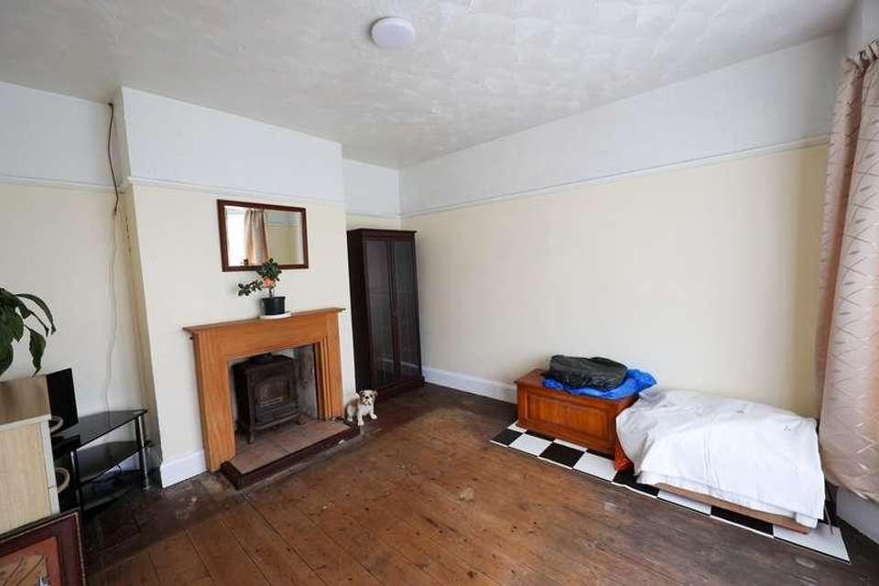3 bedroom bungalow for sale
St Austell, PL26bungalow
bedrooms
Property photos
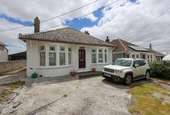
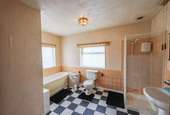
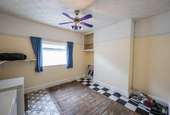
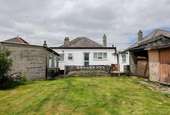
+7
Property description
For sale an older style detached three bedroom bungalow situated on the level within this popular village. The accommodation on offer comprises entrance hall, lounge, kitchen/dining room, three good sized bedrooms and bathroom. Outside garage and large workshop plus further outbuilding and large rear garden.Entrance hallFitted with a composite door and attractively tiled floor, access to the roof void, telephone point.Kitchen/Dining Room 15' 0" x 13' 0" (4.57m x 3.96m) With UPVC window to the rear, UPVC door to the rear, woodburner set on a raised hearth. A range of base units and roll top worktop, space for oven and space for washing machine, ceramic tiled floor. Door leading to a large and useful utilty area 3' 10" x 6' 0" (1.17m x 1.83m) with plumbing for washing machine and window to the rear.Lounge12' 5" x 12' 4" (3.78m x 3.76m) plus the bay window with Upvc window, open fireplace with wooden surround and tiled hearth and wood burner inset.Bedroom 112' 5" x 12' 6" (3.78m x 3.81m) Plus the bay window finished in UPVC, corner open fire place with wood burner inset.Bedroom 212' 4" x 11' 0" (3.76m x 3.35m) With UPVC window to the side.Bedroom 312' 5" x 12' 5" (3.78m x 3.78m) with radiator and UPVC window to the side.Bathroom11' 0" x 12' 5" (3.35m x 3.78m) fitted with a panelled bath, low level W.C. wash hand basin, separate shower cubicle with electric shower, window to the rear and side, double cupboard with louvred doors.Garage14' 0" x 10' 6" (4.27m x 3.20m) With power and light.Work shop18' 6" x 10' 0" (5.64m x 3.05m) With power and light connected two windows to the side and sliding doors to the front.Outside To the front, the property has a wooden gated entrance leading to a parking area and also the side drive on the left hand side. There is a pathway to the right hand side which also provides access to the rear. Immediately to the rear is a slightly raised paved patio which then leads down to a large lawned garden. There is a useful open store and further garden store.
Interested in this property?
Council tax
First listed
Over a month agoSt Austell, PL26
Marketed by
Liddicoat & Co 6 Vicarage Hill,St Austell,Cornwall,PL25 5PLCall agent on 01726 69933
Placebuzz mortgage repayment calculator
Monthly repayment
The Est. Mortgage is for a 25 years repayment mortgage based on a 10% deposit and a 5.5% annual interest. It is only intended as a guide. Make sure you obtain accurate figures from your lender before committing to any mortgage. Your home may be repossessed if you do not keep up repayments on a mortgage.
St Austell, PL26 - Streetview
DISCLAIMER: Property descriptions and related information displayed on this page are marketing materials provided by Liddicoat & Co. Placebuzz does not warrant or accept any responsibility for the accuracy or completeness of the property descriptions or related information provided here and they do not constitute property particulars. Please contact Liddicoat & Co for full details and further information.





