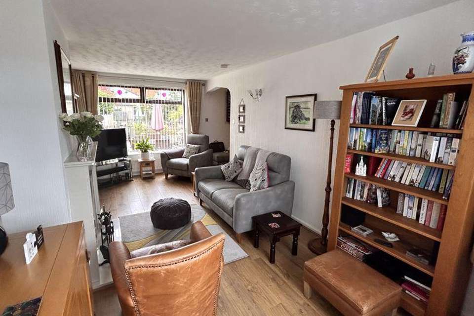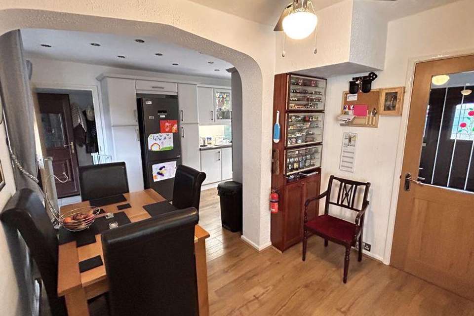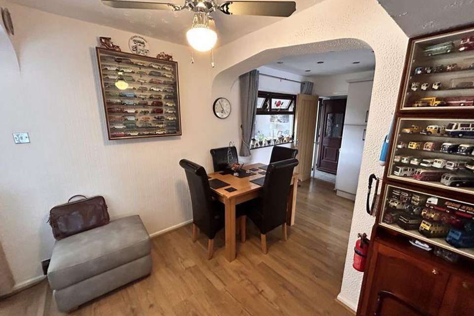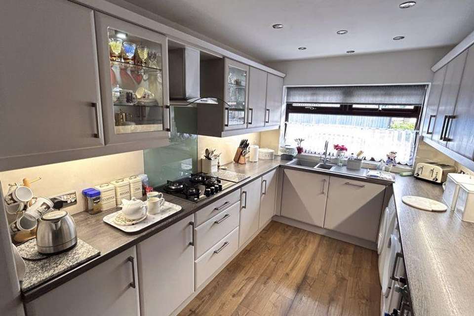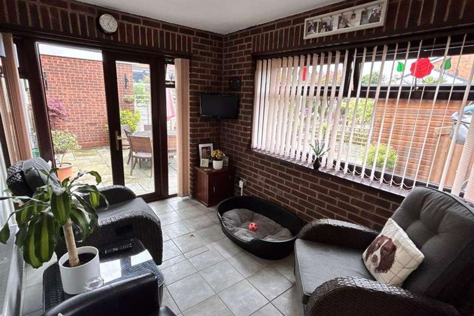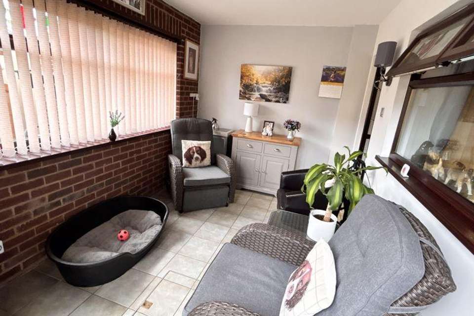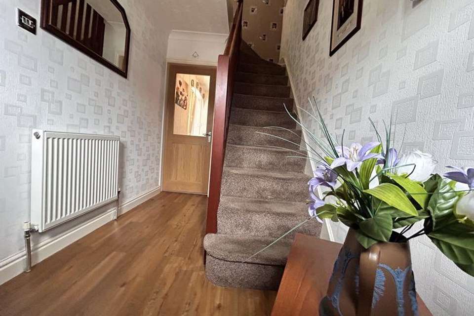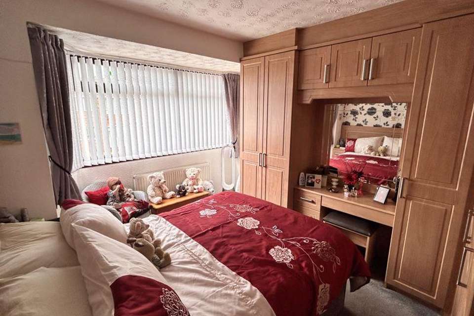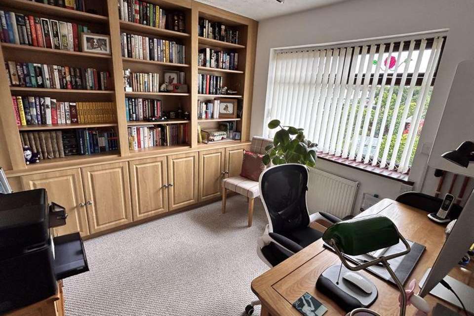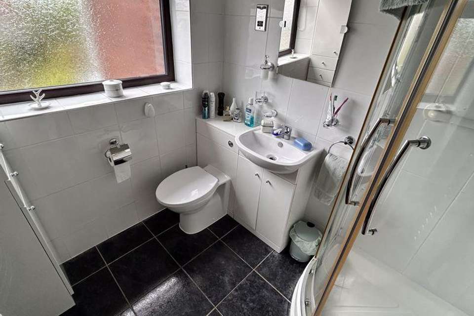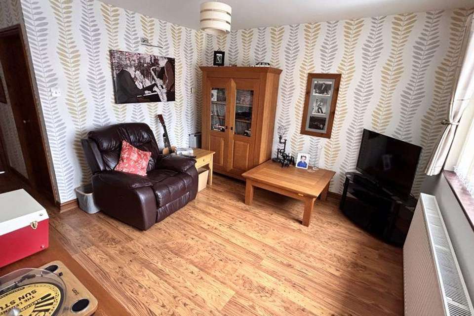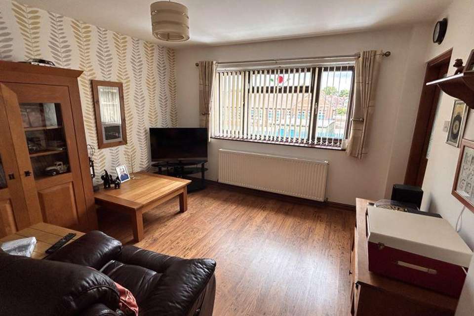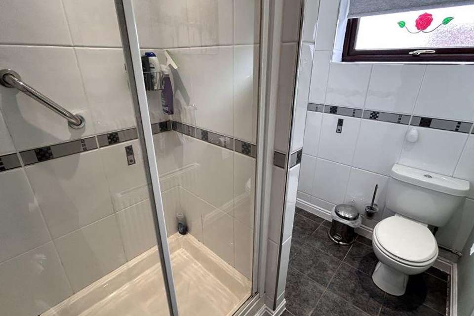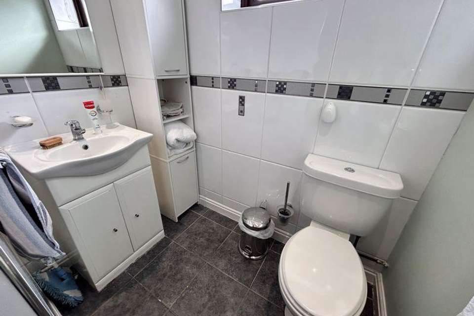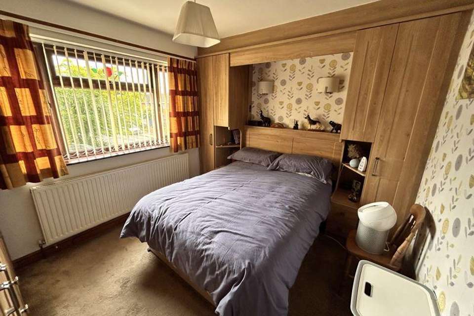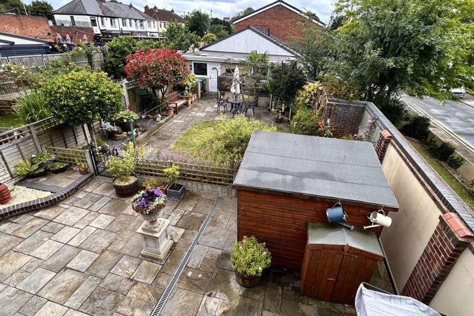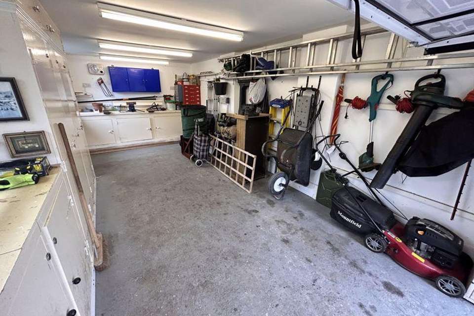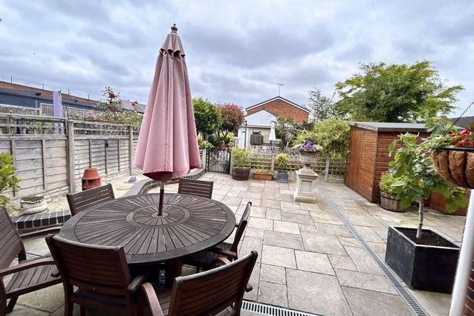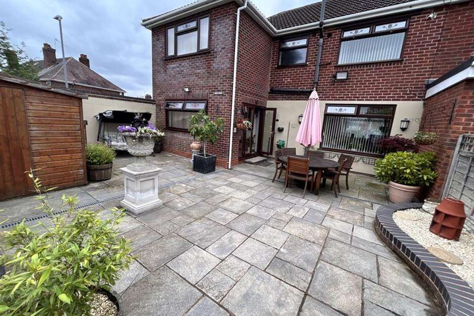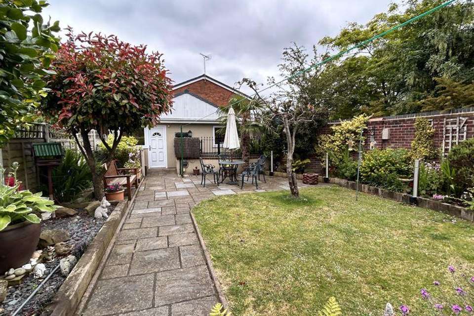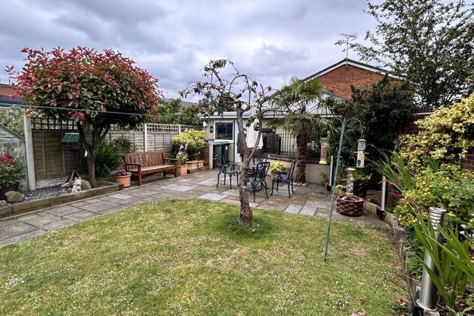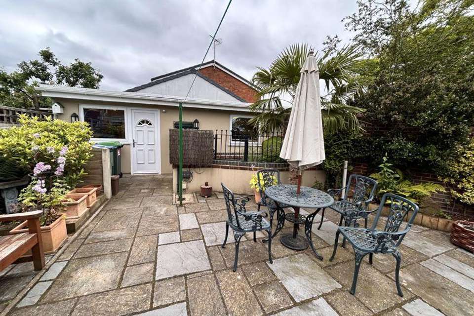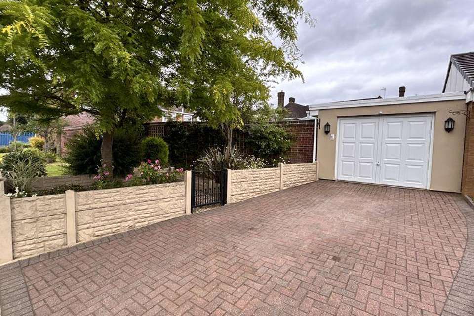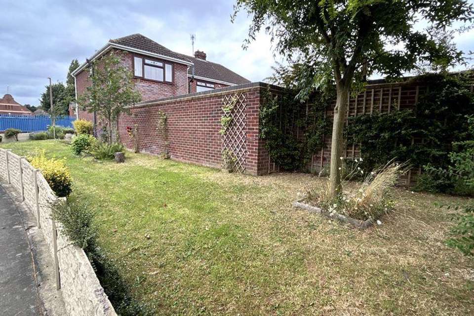4 bedroom semi-detached house for sale
semi-detached house
bedrooms
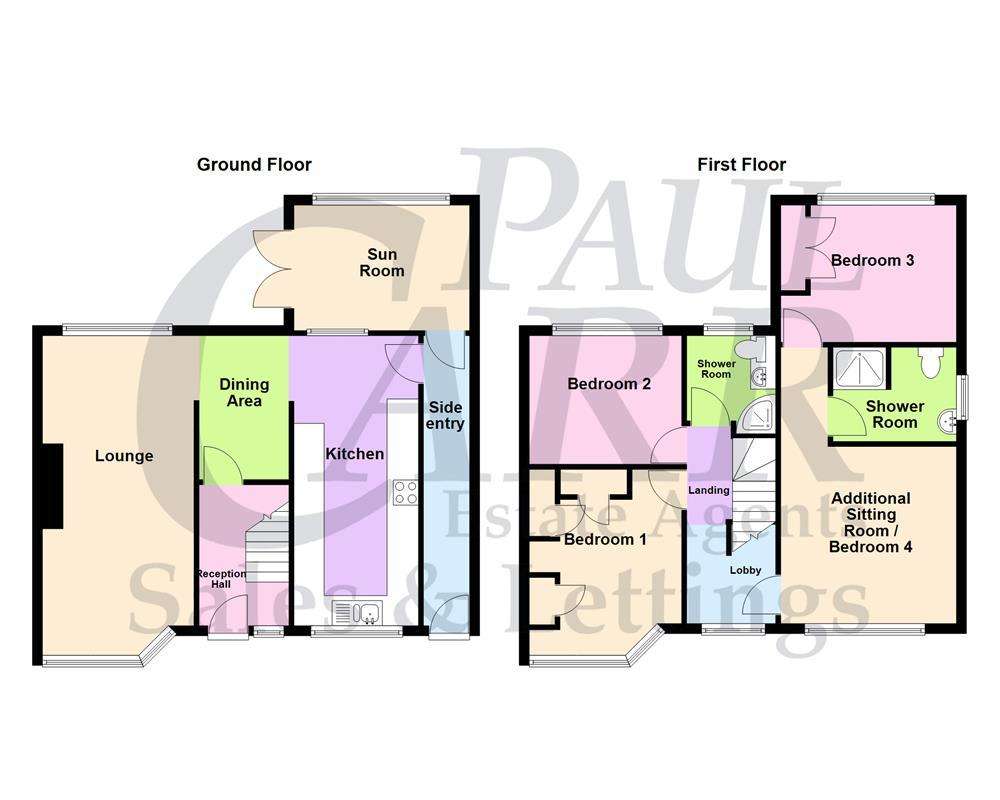
Property photos

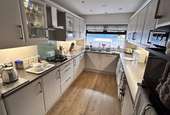
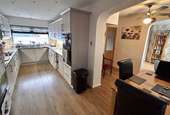
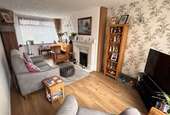
+24
Property description
Set in a great location, this heavily extended three/four bedroom semi detached property is a great family home and offers fantastic versality throughout. Set behind a front driveway, the property comprises of a welcoming reception hall and a door leads to the dining area which is open to both the spacious front lounge, with windows to both back and is open to the kitchen creating a great space for modern family life. The modern kitchen has a range of units including an integrated hob and oven, spaces for washing machine and dryer, whilst having a window to the front. there is also the added benefit of a sun room at the rear of the property which is a great space for unwinding in those summer months. Upstairs the immaculate décor continues, the main bedroom is a good sized double with a window to the front and built in wardrobes and the second room is another good size with a window to the rear. The main family shower room has a corner shower cubicle as well as a WC, wash basin and a window to the rear. The third room has been transformed into a lobby area providing access into the extension side of the property, which houses the additional sitting room / bedroom which with some alterations could become the fourth bedroom with a corridor to the second shower room which has a shower cubicle, WC, wash basin and a window to the side. The final bedroom is another good size with a window to the rear and built in wardrobes. Outside the garden is the jewel in this properties crown, being a fantastic size there is a patio area great for garden furniture leading into the lawn and a further patio area providing access to the rear garage. This is a great space for a workshop or parking which can be accessed via other driveway to the rear of the property. There is also the added benefit of space to the side of the property which could be extended into subject to planning permission (STPP). This fabulous and very unique home has both double glazing and two central heating boilers and must be viewed to appreciate the space on offer throughout.
Council Tax Band: C
Tenure: Freehold
Council Tax Band: C
Tenure: Freehold
Interested in this property?
Council tax
First listed
Over a month agoMarketed by
Paul Carr - Hamstead 3 International House, Old Walsall Road, Great Barr Hamstead B42 1NNPlacebuzz mortgage repayment calculator
Monthly repayment
The Est. Mortgage is for a 25 years repayment mortgage based on a 10% deposit and a 5.5% annual interest. It is only intended as a guide. Make sure you obtain accurate figures from your lender before committing to any mortgage. Your home may be repossessed if you do not keep up repayments on a mortgage.
- Streetview
DISCLAIMER: Property descriptions and related information displayed on this page are marketing materials provided by Paul Carr - Hamstead. Placebuzz does not warrant or accept any responsibility for the accuracy or completeness of the property descriptions or related information provided here and they do not constitute property particulars. Please contact Paul Carr - Hamstead for full details and further information.





