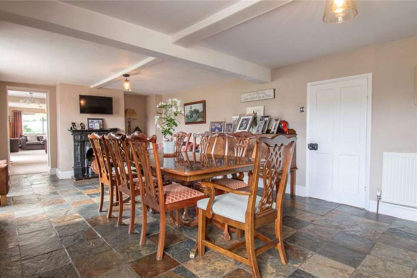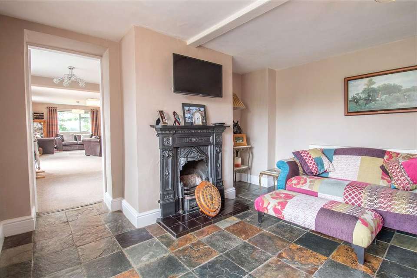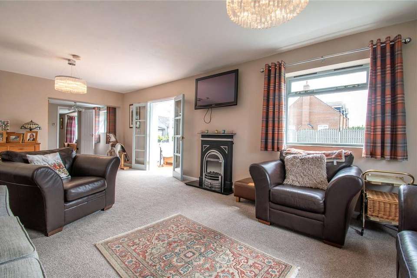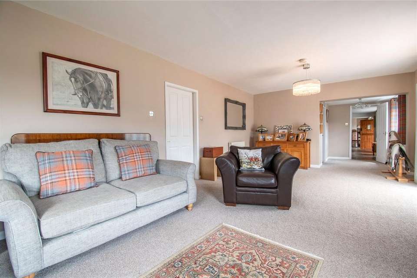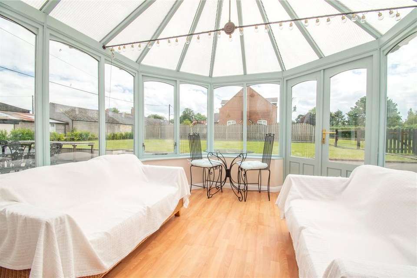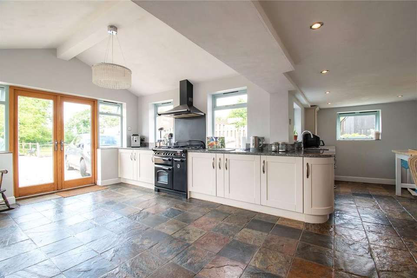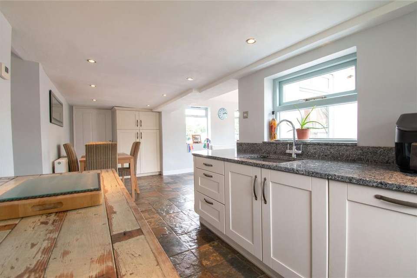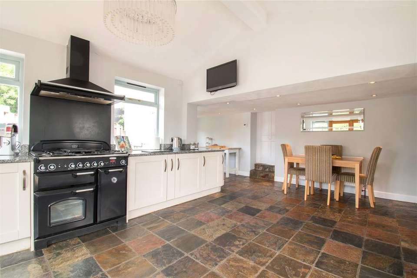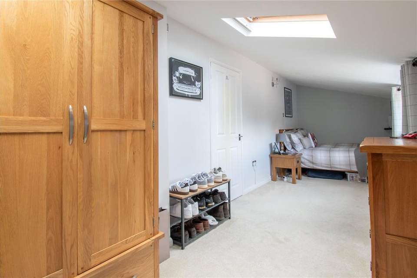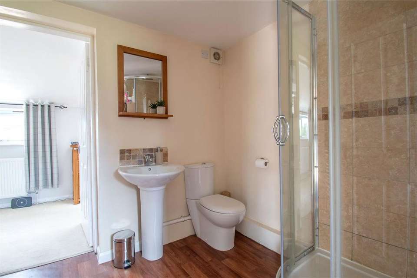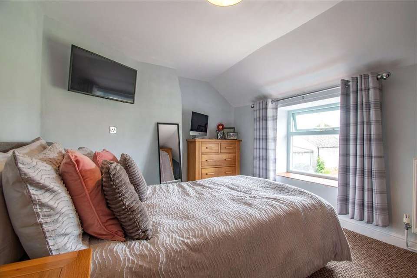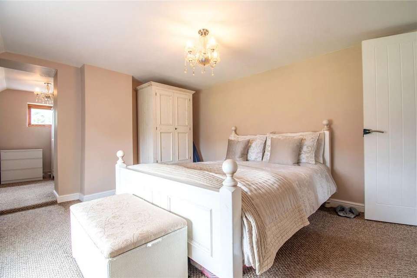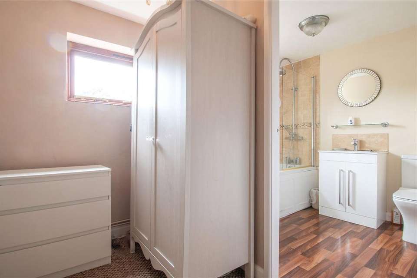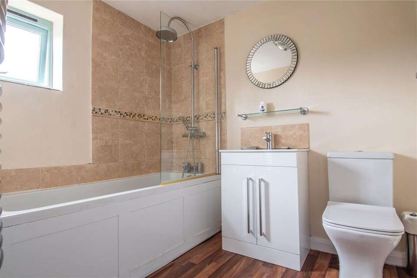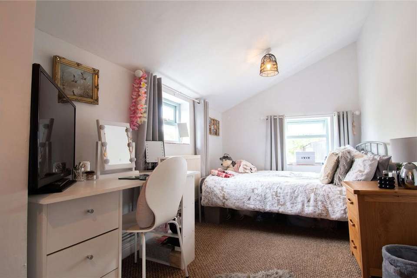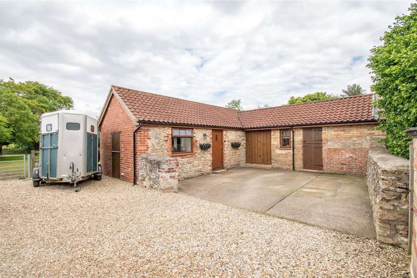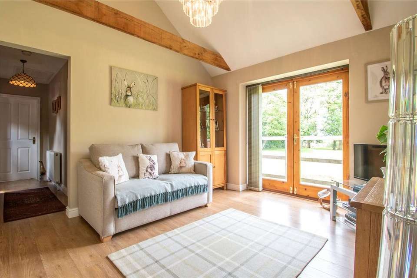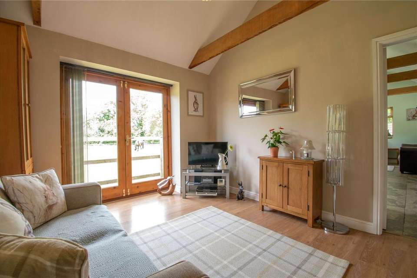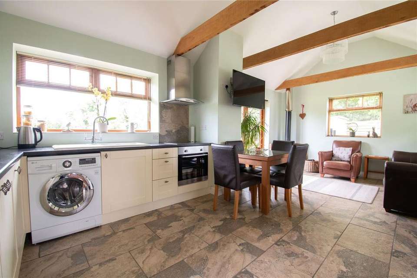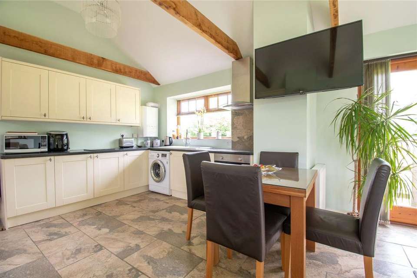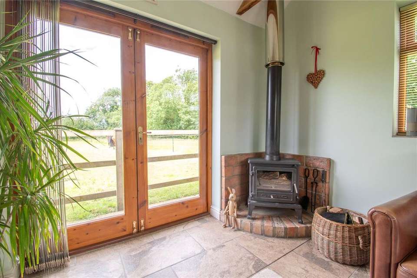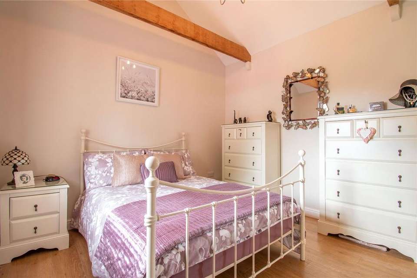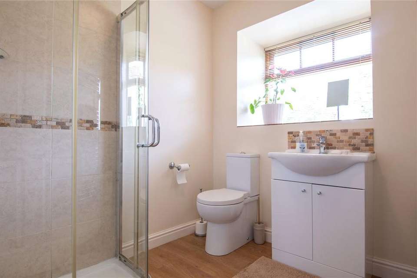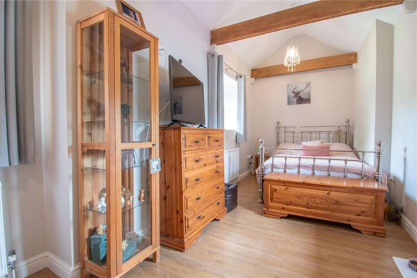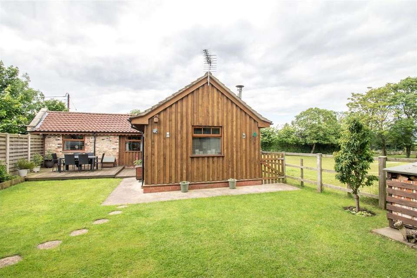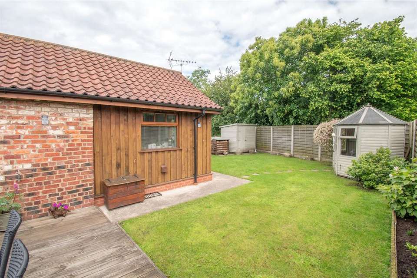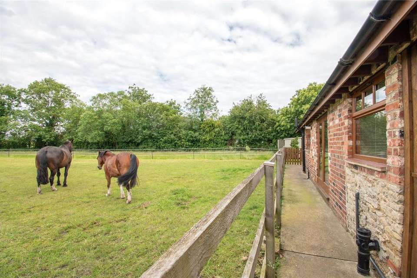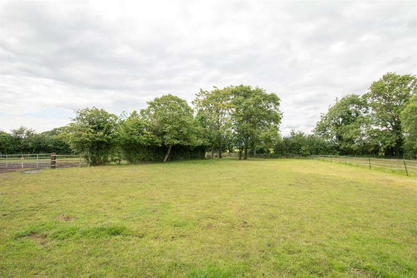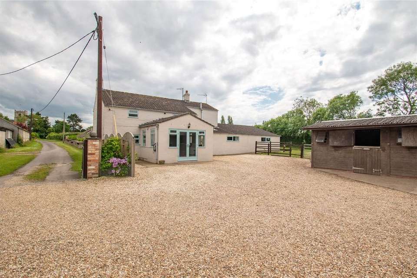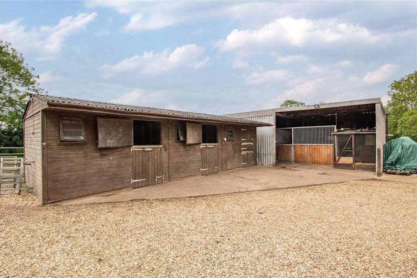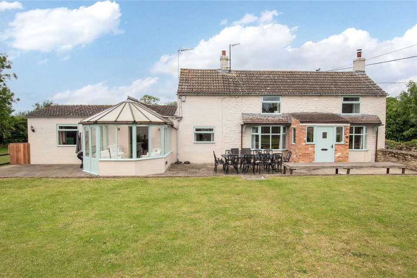4 bedroom equestrian facility for sale
house
bedrooms
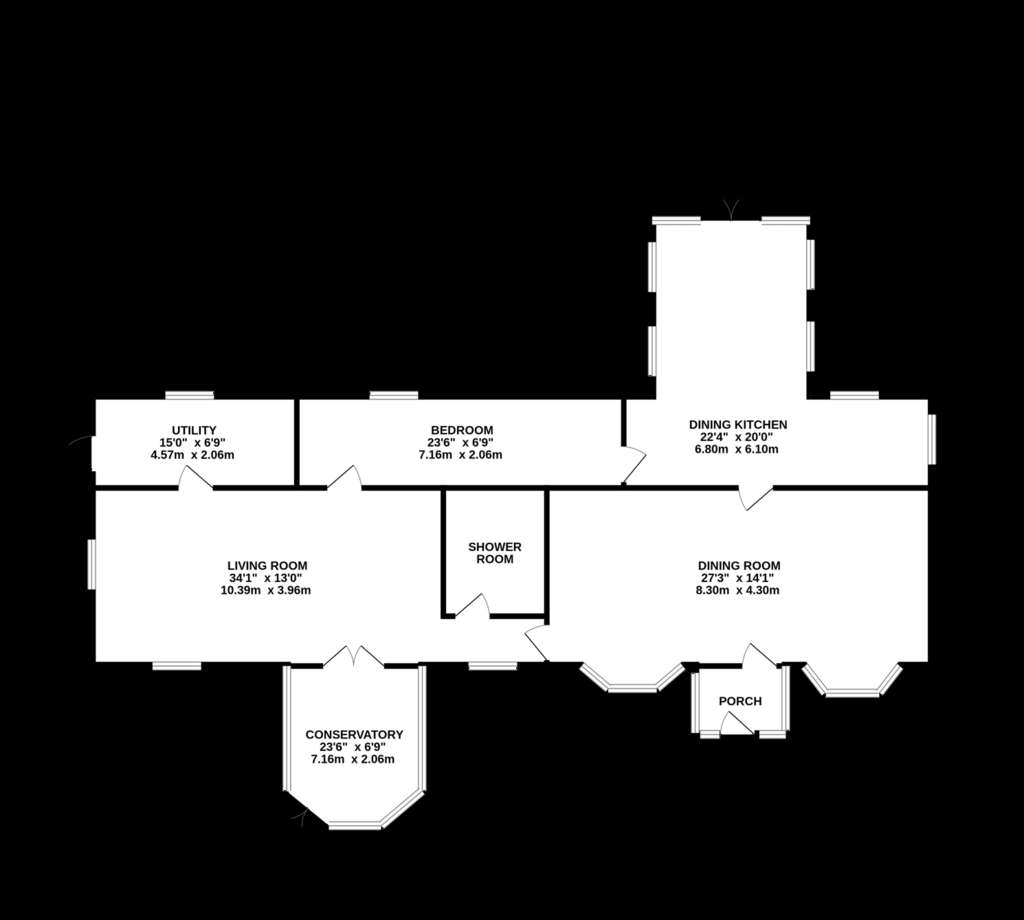
Property photos
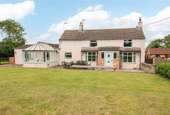
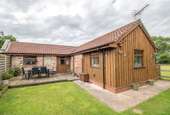
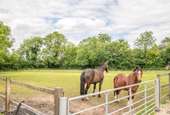
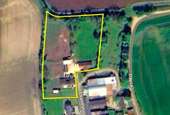
+31
Property description
This charming and spacious four-bedroom cottage is beautifully presented and includes the bonus of a superbly converted, self-contained annexe. Both properties enjoy paddock views across 1.59 acres of land. A perfect home for an equestrian family with ready-to-use facilities or a smallholder
Located at the end of a quiet lane from the Church of St Mary and St Peters enjoying an open aspect over surrounding farmland. The charming Lincolnshire village of Waddingham is a quiet peaceful setting with features adding to the serene charm of the village, such as Waddingham Beck meandering across the boundary of the village green. There is a welcoming friendly community and country walks to enjoy as well as bridle paths for enjoying a hack from the door.
Holgate House provides traditional characterful living space ideal for a family looking to embrace a country living lifestyle.
Step Inside
The entrance porch provides ample space for coats and shoes, with a split solid wood door leading directly into the dining room. Originally two separate rooms flanking an entrance hall, these areas have been merged to create a generous entertaining space featuring a fireplace and bay windows on both sides. Adjacent to this is the 34-foot lounge, a bright, airy room that boasts a traditional conservatory with French doors opening to the front garden. Additionally, a spacious utility room offers a practical side entrance to the property.
The lounge also has access to a shower room with a modern three-piece suite, serving as an en-suite to the rear-facing ground-floor double bedroom. Completing the ground floor is a fantastic living, dining, kitchen partly extended from the original house to suit a more modern lifestyle. The kitchen space has shaker-style cabinets topped with granite work surfaces and includes a Rangemaster cooker. This well-proportioned, triple-aspect room offers ample space for a family dining table and a separate seating area, with French doors opening to the rear.
The dining room has a staircase leading to the first floor.
Step Upstairs
The landing provides access to three spacious double bedrooms. The forward-facing principal bedroom boasts a contemporary en-suite bathroom with a shower over the bath and a walk-in dressing room. The second bedroom, featuring dual aspect windows, also enjoys the luxury of a modern en-suite shower room.
Step Outside
A low stone wall with a pedestrian wrought iron gate opens onto a spacious paved patio, which fronts a raised lawn garden. To the side, a gated entrance leads to a path overlooking a fenced paddock. The path guides you to two storage areas, featuring a storage unit and a timber shed.
The patio extends across the rear of the property, overlooking the side paddocks. A gate opens to a fenced path that leads along the side of the property, serving the utility entrance and continuing around to a deep gravelled area. This area provides ample parking and storage space and gives access to the stables. The timber stable block is set on a concrete slab, which also forms the approach, and consists of three individual stables with power and light. Next to the stables is a corrugated steel barn housing an additional stable and a dog kennel. Note that the stable in this barn is not included in the sale. Adjacent to the stable block is a gated, fenced paddock.
A gated vehicular access opens to a gravelled drive and reception area which leads to the annex and opens into an expansive reception space where there is ample space for parking and storage and also serves the equestrian facilities.
Annex
Excellent detached stone and brick annex designed for an extended family member but could potentially provide an income from use as an air B&B or a rental subject to any necessary permissions required.
Step Inside
An entrance hall accesses a modern shower room with a three piece suite, adjacent is a dual aspect double bedroom with a vaulted ceiling. Continuing along the hall is a sitting room with French doors to the rear providing paddock views. A second double bedroom with a vaulted ceiling is accessed from this area.
An impressive open plan living, dining, kitchen is fitted in a range of cream shaker style cabinets to the kitchen area which looks over a dining area which in turn opens to the sitting space with a feature corner positioned wood burning stove and French doors which open to the rear and also look over the rear paddock.
Step Outside
The annex is fronted by a concrete reception parking. To the side of the annex is a private lawned garden with a decked patio and a timber summer house and storage shed.
Located at the end of a quiet lane from the Church of St Mary and St Peters enjoying an open aspect over surrounding farmland. The charming Lincolnshire village of Waddingham is a quiet peaceful setting with features adding to the serene charm of the village, such as Waddingham Beck meandering across the boundary of the village green. There is a welcoming friendly community and country walks to enjoy as well as bridle paths for enjoying a hack from the door.
Holgate House provides traditional characterful living space ideal for a family looking to embrace a country living lifestyle.
Step Inside
The entrance porch provides ample space for coats and shoes, with a split solid wood door leading directly into the dining room. Originally two separate rooms flanking an entrance hall, these areas have been merged to create a generous entertaining space featuring a fireplace and bay windows on both sides. Adjacent to this is the 34-foot lounge, a bright, airy room that boasts a traditional conservatory with French doors opening to the front garden. Additionally, a spacious utility room offers a practical side entrance to the property.
The lounge also has access to a shower room with a modern three-piece suite, serving as an en-suite to the rear-facing ground-floor double bedroom. Completing the ground floor is a fantastic living, dining, kitchen partly extended from the original house to suit a more modern lifestyle. The kitchen space has shaker-style cabinets topped with granite work surfaces and includes a Rangemaster cooker. This well-proportioned, triple-aspect room offers ample space for a family dining table and a separate seating area, with French doors opening to the rear.
The dining room has a staircase leading to the first floor.
Step Upstairs
The landing provides access to three spacious double bedrooms. The forward-facing principal bedroom boasts a contemporary en-suite bathroom with a shower over the bath and a walk-in dressing room. The second bedroom, featuring dual aspect windows, also enjoys the luxury of a modern en-suite shower room.
Step Outside
A low stone wall with a pedestrian wrought iron gate opens onto a spacious paved patio, which fronts a raised lawn garden. To the side, a gated entrance leads to a path overlooking a fenced paddock. The path guides you to two storage areas, featuring a storage unit and a timber shed.
The patio extends across the rear of the property, overlooking the side paddocks. A gate opens to a fenced path that leads along the side of the property, serving the utility entrance and continuing around to a deep gravelled area. This area provides ample parking and storage space and gives access to the stables. The timber stable block is set on a concrete slab, which also forms the approach, and consists of three individual stables with power and light. Next to the stables is a corrugated steel barn housing an additional stable and a dog kennel. Note that the stable in this barn is not included in the sale. Adjacent to the stable block is a gated, fenced paddock.
A gated vehicular access opens to a gravelled drive and reception area which leads to the annex and opens into an expansive reception space where there is ample space for parking and storage and also serves the equestrian facilities.
Annex
Excellent detached stone and brick annex designed for an extended family member but could potentially provide an income from use as an air B&B or a rental subject to any necessary permissions required.
Step Inside
An entrance hall accesses a modern shower room with a three piece suite, adjacent is a dual aspect double bedroom with a vaulted ceiling. Continuing along the hall is a sitting room with French doors to the rear providing paddock views. A second double bedroom with a vaulted ceiling is accessed from this area.
An impressive open plan living, dining, kitchen is fitted in a range of cream shaker style cabinets to the kitchen area which looks over a dining area which in turn opens to the sitting space with a feature corner positioned wood burning stove and French doors which open to the rear and also look over the rear paddock.
Step Outside
The annex is fronted by a concrete reception parking. To the side of the annex is a private lawned garden with a decked patio and a timber summer house and storage shed.
Interested in this property?
Council tax
First listed
Over a month agoEnergy Performance Certificate
Marketed by
Fine & Country - Northern Lincolnshire Osborne Chambers, 25 Osborne Street Grimsby DN31 1EYPlacebuzz mortgage repayment calculator
Monthly repayment
The Est. Mortgage is for a 25 years repayment mortgage based on a 10% deposit and a 5.5% annual interest. It is only intended as a guide. Make sure you obtain accurate figures from your lender before committing to any mortgage. Your home may be repossessed if you do not keep up repayments on a mortgage.
- Streetview
DISCLAIMER: Property descriptions and related information displayed on this page are marketing materials provided by Fine & Country - Northern Lincolnshire. Placebuzz does not warrant or accept any responsibility for the accuracy or completeness of the property descriptions or related information provided here and they do not constitute property particulars. Please contact Fine & Country - Northern Lincolnshire for full details and further information.





