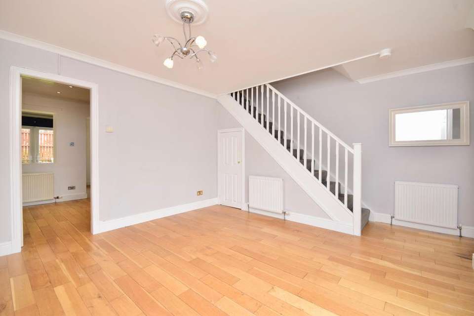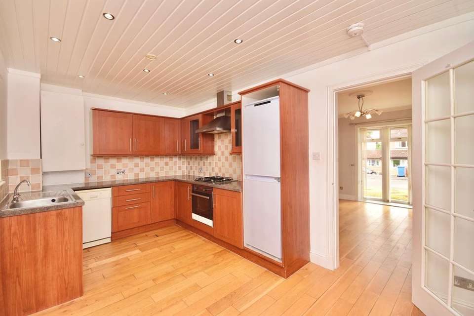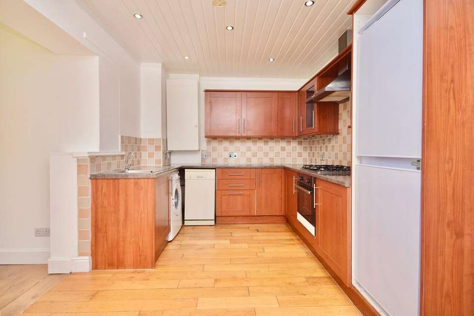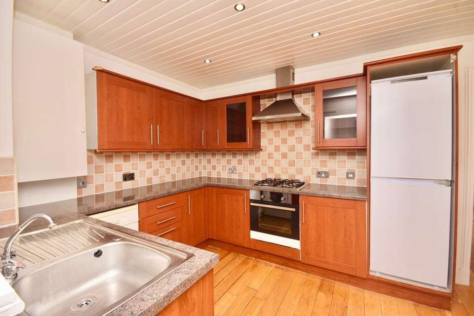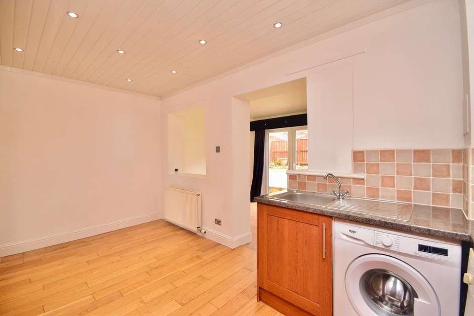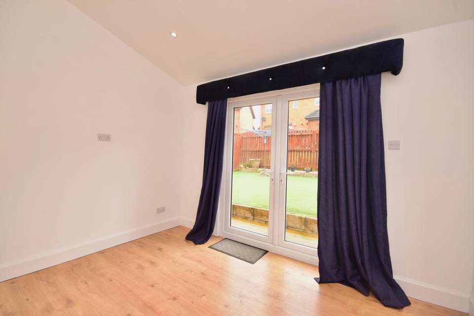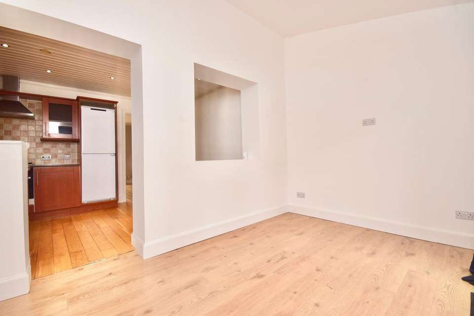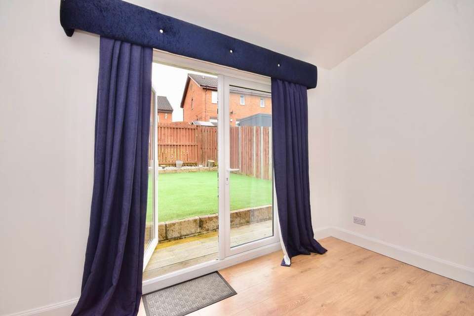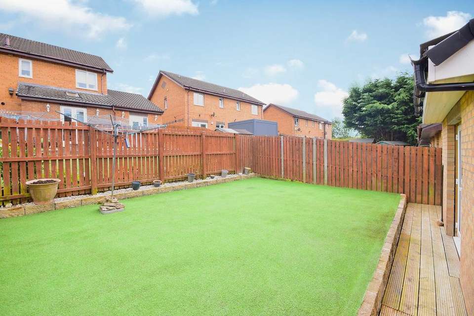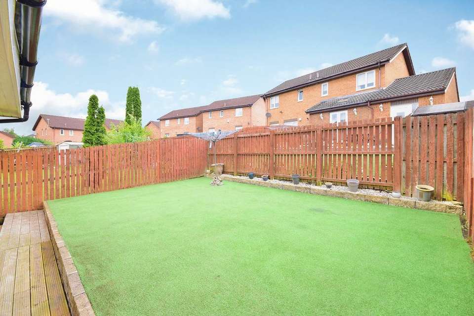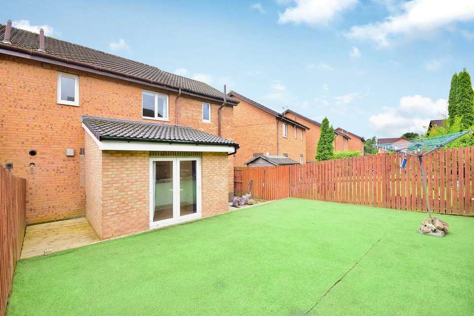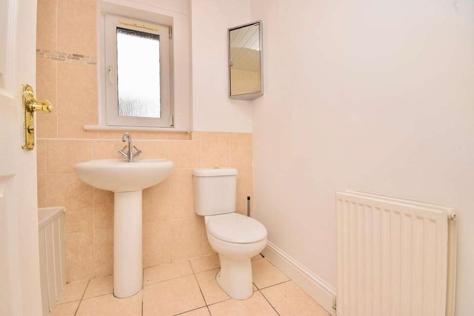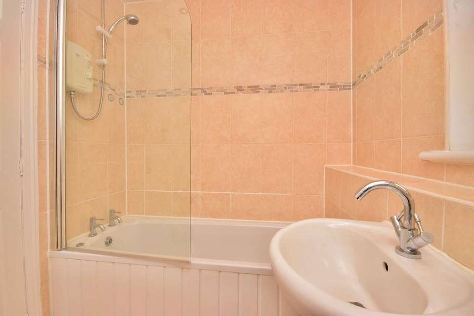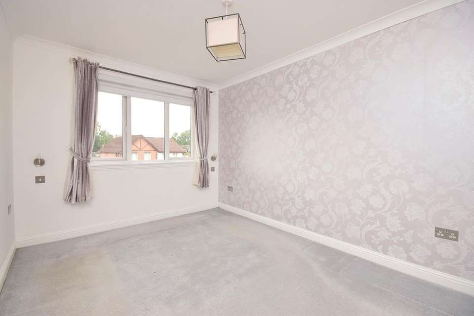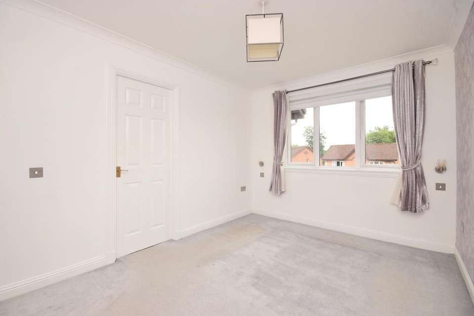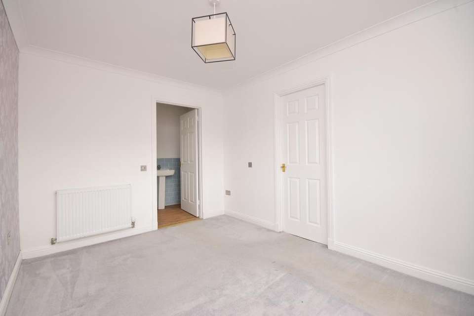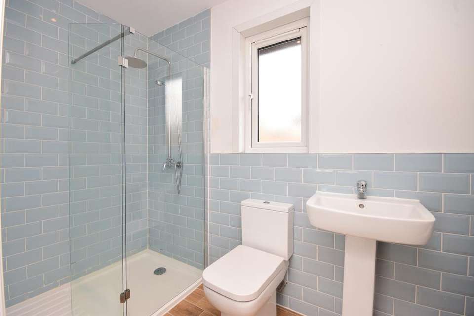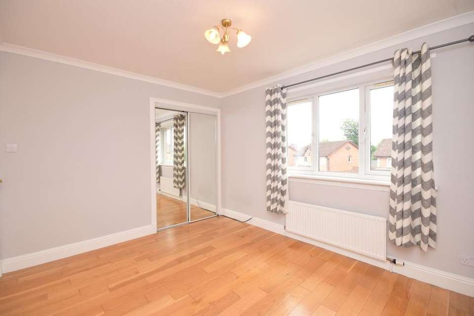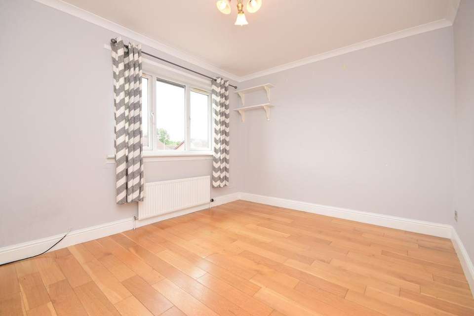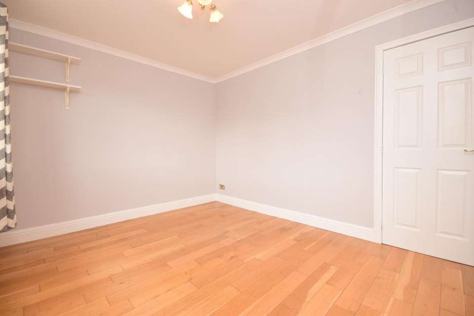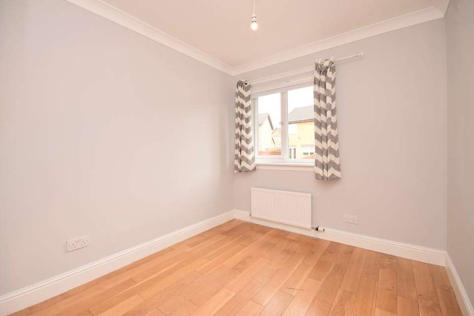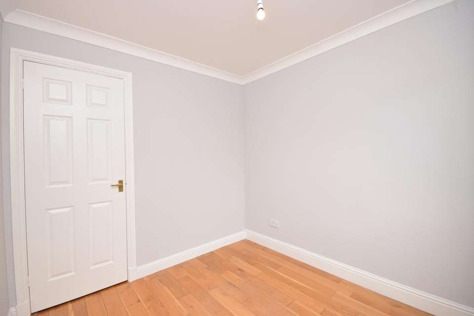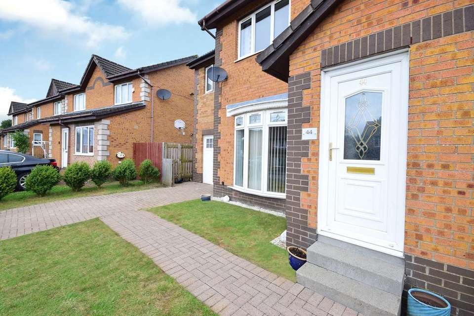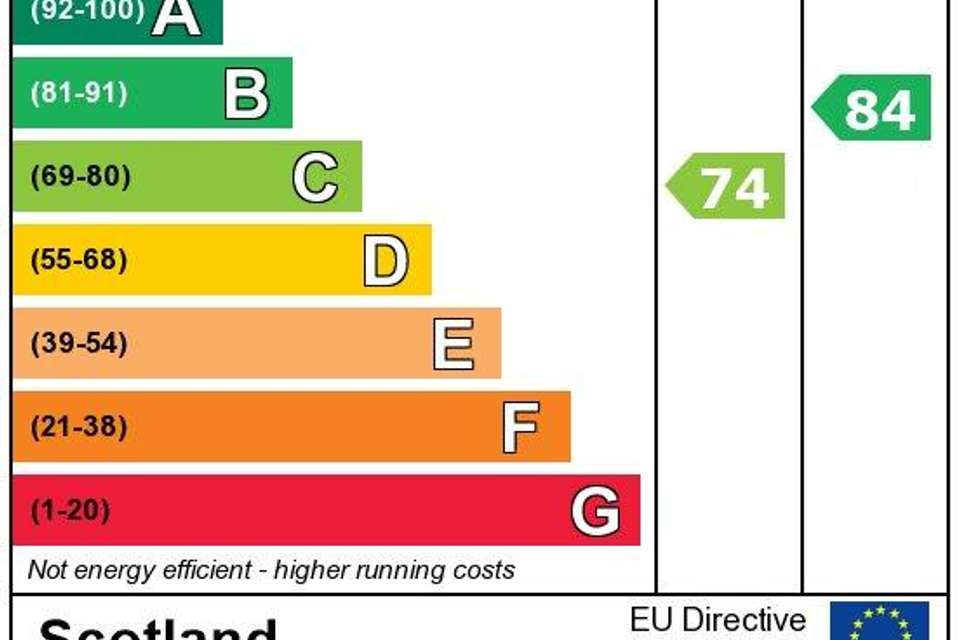3 bedroom semi-detached house for sale
semi-detached house
bedrooms
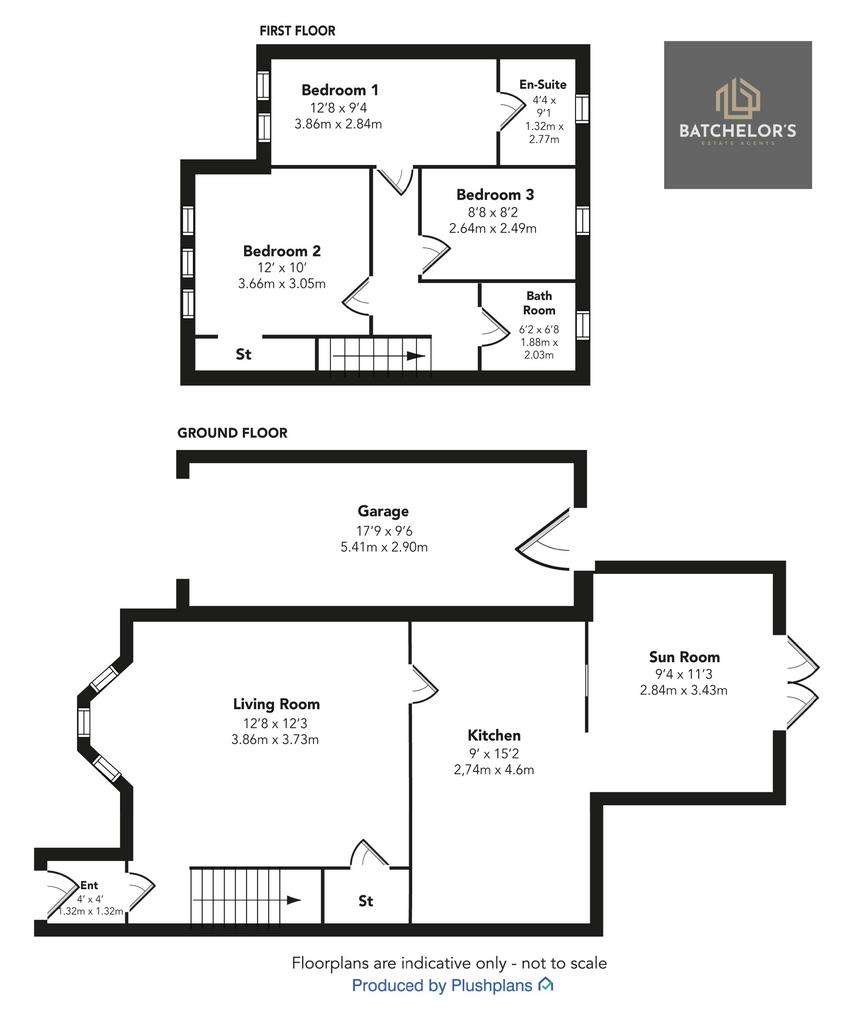
Property photos

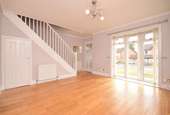
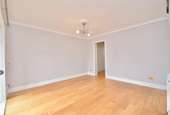
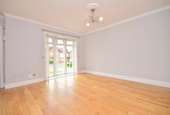
+24
Property description
* UNEXPECTEDLY BACK ON THE MARKET 17/09 *
Enjoying an enviable position within the ever-popular Mount Lockhart, this extended three-bedroom semi-detached villa. This excellent family home features a large driveway, a low-maintenance rear garden, gas central heating system, double glazing throughout, fantastic room sizes and an extensive dining-sized kitchen with an extension to the rear leading to the garden.
Early viewing is recommended to appreciate the benefits, proportions and condition of this family home and central location.
The child/pet-friendly rear garden is ideal for a variety of purposes, whether you are looking for fantastic summer BBQs, family gatherings or even working-from-home outdoor settings.
The lower level consists of a welcoming entrance vestibule, a bright formal lounge with stairs leading to the upper floor with under-stair storage, a modern fitted dining kitchen with a range of wall and floor-mounted units and appliances and a family room to the rear which forms the extension with patio door access to the rear garden.
The upper level consists of a three-piece family bathroom and three double bedrooms, with the master including a large en suite shower room and built-in storage. The second largest bedroom is to the front with storage also.
To complete the accommodation, there is a large internal garage which can be used for a variety of purposes and benefits from rear door access to the garden.
Mount Lockhart is located within the popular Calderpark district of Uddingston village and is particularly popular due to the convenience and location of the schools and shops. Uddingston is highly regarded for its excellent main street where you can find the majority of everyday shopping needs and a great choice of restaurants, bistros and pubs. The property is located within popular school catchments. For those commuting by public transport, there are regular bus and train services from Hamilton and Uddingston to the surrounding towns and cities. The M74 & M8 motorways provide excellent access to the central belt linking the surrounding towns and cities.
Council Tax Band: D
Tenure: Freehold
Enjoying an enviable position within the ever-popular Mount Lockhart, this extended three-bedroom semi-detached villa. This excellent family home features a large driveway, a low-maintenance rear garden, gas central heating system, double glazing throughout, fantastic room sizes and an extensive dining-sized kitchen with an extension to the rear leading to the garden.
Early viewing is recommended to appreciate the benefits, proportions and condition of this family home and central location.
The child/pet-friendly rear garden is ideal for a variety of purposes, whether you are looking for fantastic summer BBQs, family gatherings or even working-from-home outdoor settings.
The lower level consists of a welcoming entrance vestibule, a bright formal lounge with stairs leading to the upper floor with under-stair storage, a modern fitted dining kitchen with a range of wall and floor-mounted units and appliances and a family room to the rear which forms the extension with patio door access to the rear garden.
The upper level consists of a three-piece family bathroom and three double bedrooms, with the master including a large en suite shower room and built-in storage. The second largest bedroom is to the front with storage also.
To complete the accommodation, there is a large internal garage which can be used for a variety of purposes and benefits from rear door access to the garden.
Mount Lockhart is located within the popular Calderpark district of Uddingston village and is particularly popular due to the convenience and location of the schools and shops. Uddingston is highly regarded for its excellent main street where you can find the majority of everyday shopping needs and a great choice of restaurants, bistros and pubs. The property is located within popular school catchments. For those commuting by public transport, there are regular bus and train services from Hamilton and Uddingston to the surrounding towns and cities. The M74 & M8 motorways provide excellent access to the central belt linking the surrounding towns and cities.
Council Tax Band: D
Tenure: Freehold
Interested in this property?
Council tax
First listed
YesterdayEnergy Performance Certificate
Marketed by
Batchelor's Estate Agents - Glasgow 1056 Shettleston Road Glasgow G32 7PPCall agent on 01698 700170
Placebuzz mortgage repayment calculator
Monthly repayment
The Est. Mortgage is for a 25 years repayment mortgage based on a 10% deposit and a 5.5% annual interest. It is only intended as a guide. Make sure you obtain accurate figures from your lender before committing to any mortgage. Your home may be repossessed if you do not keep up repayments on a mortgage.
- Streetview
DISCLAIMER: Property descriptions and related information displayed on this page are marketing materials provided by Batchelor's Estate Agents - Glasgow. Placebuzz does not warrant or accept any responsibility for the accuracy or completeness of the property descriptions or related information provided here and they do not constitute property particulars. Please contact Batchelor's Estate Agents - Glasgow for full details and further information.





